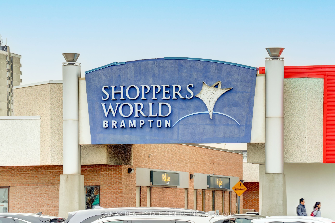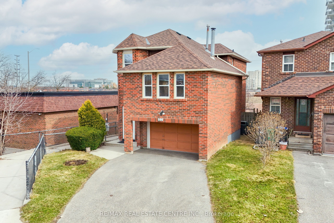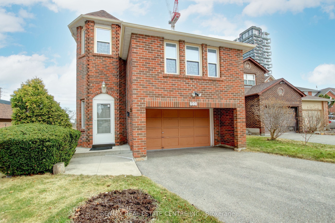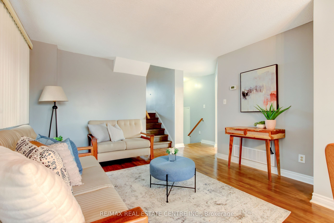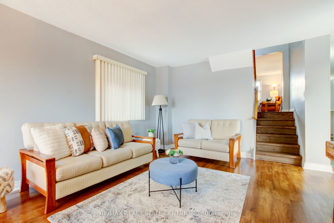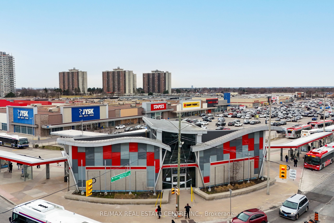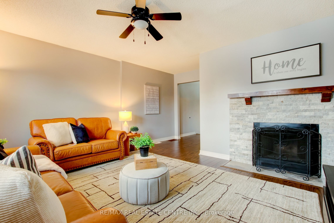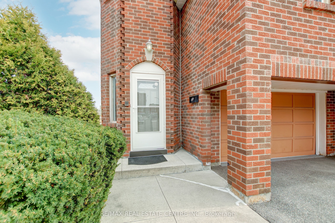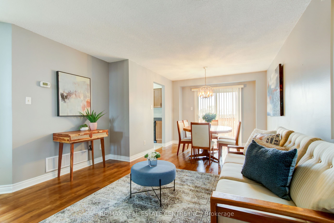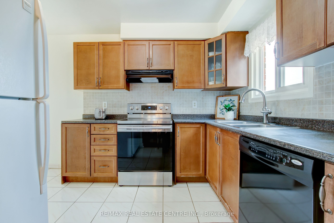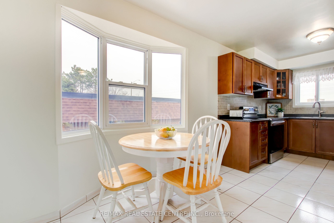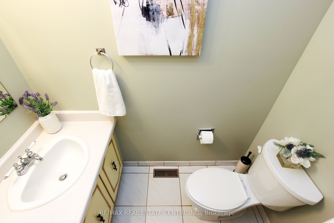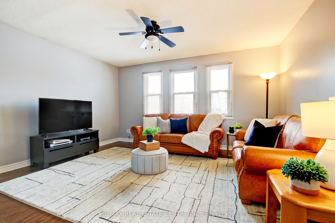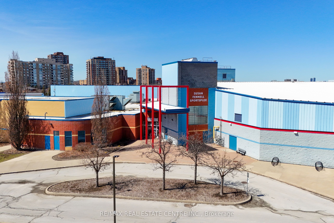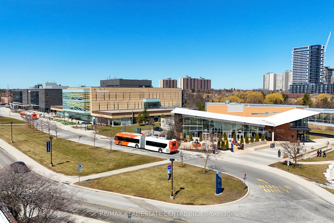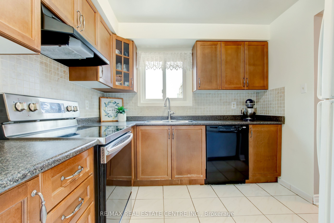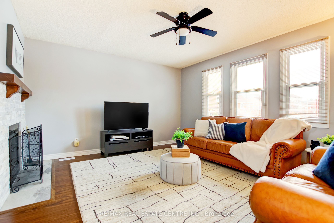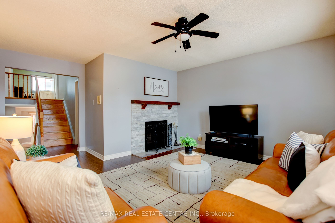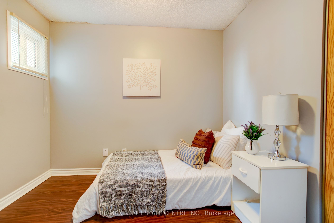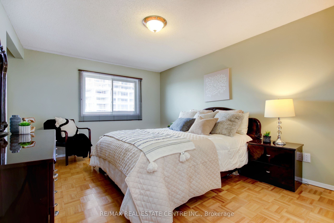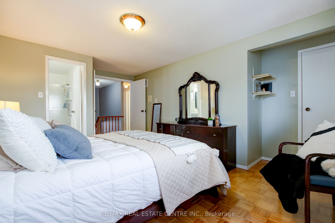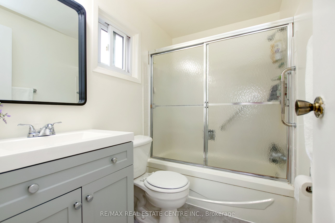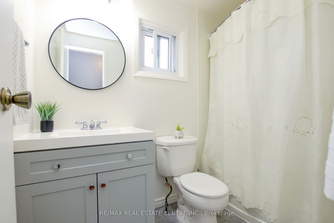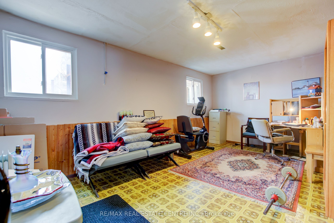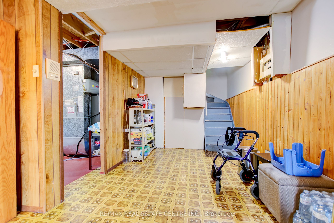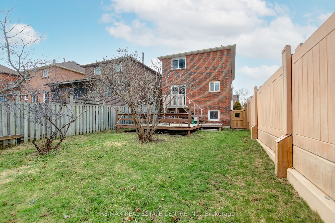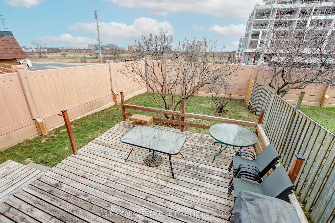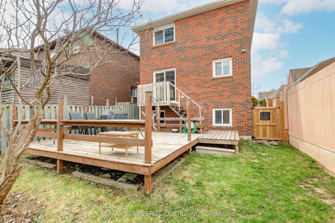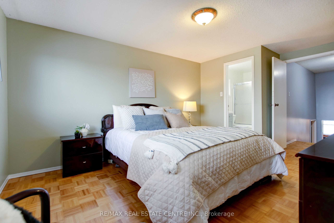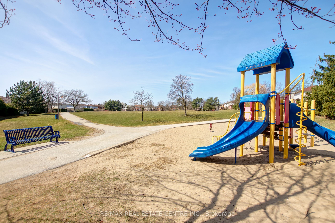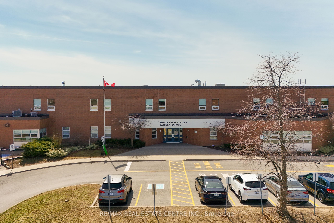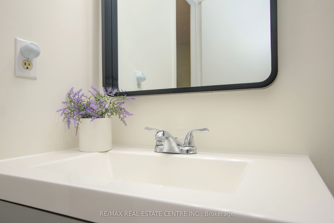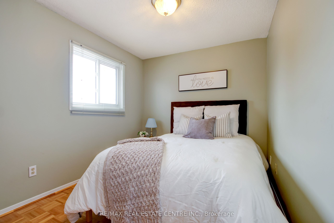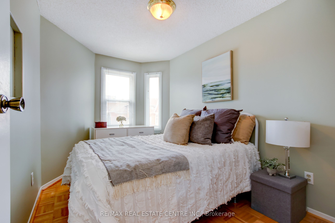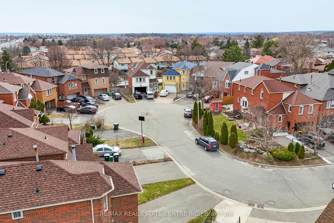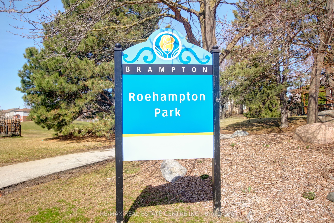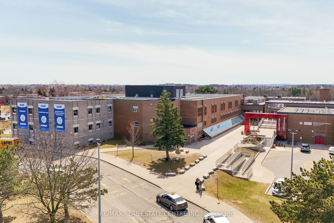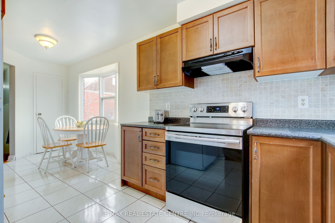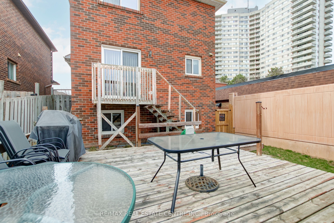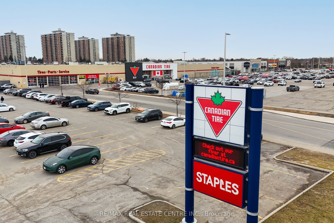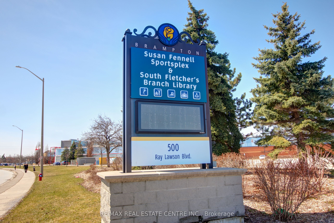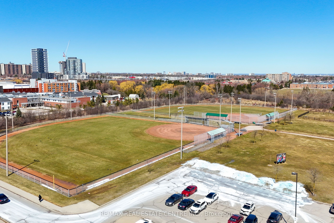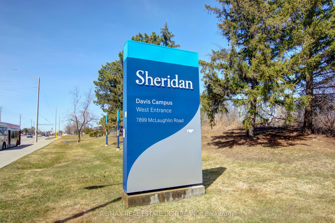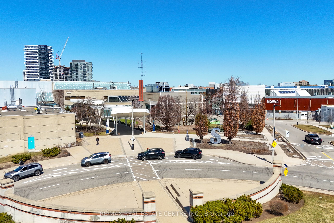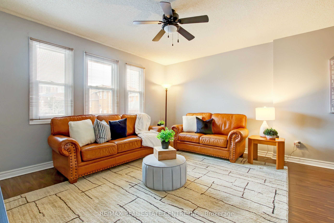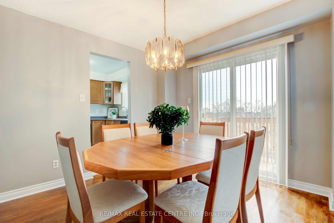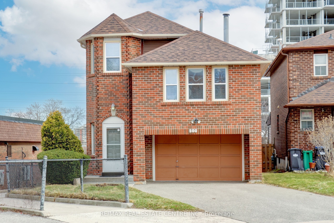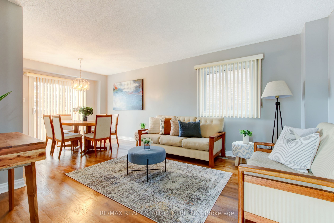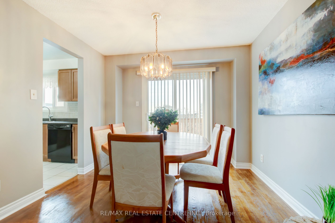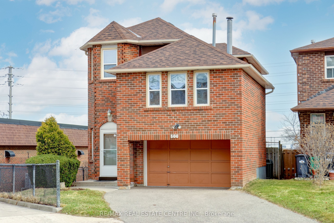
List Price: $869,900
100 Sheldrake Court, Brampton, L6Y 2W9
- By RE/MAX REAL ESTATE CENTRE INC.
Detached|MLS - #W12073350|New
4 Bed
3 Bath
1500-2000 Sqft.
Attached Garage
Price comparison with similar homes in Brampton
Compared to 106 similar homes
-22.3% Lower↓
Market Avg. of (106 similar homes)
$1,119,377
Note * Price comparison is based on the similar properties listed in the area and may not be accurate. Consult licences real estate agent for accurate comparison
Room Information
| Room Type | Features | Level |
|---|---|---|
| Kitchen 2.83 x 2.7 m | Tile Floor, Backsplash, Eat-in Kitchen | Main |
| Living Room 3.59 x 4.86 m | Hardwood Floor, Combined w/Dining, Open Concept | Main |
| Dining Room 3.01 x 3.07 m | Open Concept, Hardwood Floor, Combined w/Living | Main |
| Bedroom 2 2.85 x 2.43 m | Laminate, Window, Closet | In Between |
| Bedroom 3 3.62 x 2.48 m | Parquet, Window, Closet | Upper |
| Bedroom 4 3.56 x 2.37 m | Window, Closet, Parquet | Upper |
| Primary Bedroom 5.11 x 4.15 m | 4 Pc Ensuite, Walk-In Closet(s), Parquet | Upper |
Client Remarks
This rarely offered 4-bedroom, 3-bathroom detached home offers approximately 2,200 square feet of living space. Located on a quiet cul-de-sac (court) with a 1.5 car garage, this is a perfect upgrade for the growing family. Excellent floorplan offering a separate living room, dining room and family room, ample space for entertaining. The main floor boasts a lovely kitchen with a breakfast area, bay window and pantry closet. The living room features hardwood floors and is open to the dining room with a sliding door walk-out to a nice size backyard. A few steps up the hardwood staircase leads to a generous sized family room complete with laminate floors, bright windows and a wood-burning fireplace (as is). This home has 4 well-appointed bedrooms including an oversized primary with a walk-in closet and a 4-piece ensuite bath with upgraded vanity. The finished basement has endless potential sitting mostly above the grade at the back with oversized windows, a spacious rec room, laundry room, utility room, and large storage area. The fully-fenced backyard has a nice size deck with plenty of space for the extended family. The oversized single-car garage can accommodate a vehicle and still allow for additional storage space.Locations do not get much more convenient than this. Just steps to Shoppers World Shopping Centre, schools, parks, restaurants, cafés, walking trails, and Sheridan College Davis Campus. Whether you drive or take public transit, this location is perfect for commuters. Walking distance to public transit hubs including the future Brampton Gateway Terminal for the LRT (light rail transit from Brampton to South Mississauga) and just minutes to Highways 410, 401 and 407. Some updates include a newer roof (2022), vinyl windows, upgraded patio door, upgraded eavestroughs (2011), basement windows (2014), furnace (approx. 2017) and air conditioner (approx. 2017).
Property Description
100 Sheldrake Court, Brampton, L6Y 2W9
Property type
Detached
Lot size
N/A acres
Style
Backsplit 4
Approx. Area
N/A Sqft
Home Overview
Last check for updates
Virtual tour
N/A
Basement information
Finished
Building size
N/A
Status
In-Active
Property sub type
Maintenance fee
$N/A
Year built
2024
Walk around the neighborhood
100 Sheldrake Court, Brampton, L6Y 2W9Nearby Places

Shally Shi
Sales Representative, Dolphin Realty Inc
English, Mandarin
Residential ResaleProperty ManagementPre Construction
Mortgage Information
Estimated Payment
$0 Principal and Interest
 Walk Score for 100 Sheldrake Court
Walk Score for 100 Sheldrake Court

Book a Showing
Tour this home with Shally
Frequently Asked Questions about Sheldrake Court
Recently Sold Homes in Brampton
Check out recently sold properties. Listings updated daily
No Image Found
Local MLS®️ rules require you to log in and accept their terms of use to view certain listing data.
No Image Found
Local MLS®️ rules require you to log in and accept their terms of use to view certain listing data.
No Image Found
Local MLS®️ rules require you to log in and accept their terms of use to view certain listing data.
No Image Found
Local MLS®️ rules require you to log in and accept their terms of use to view certain listing data.
No Image Found
Local MLS®️ rules require you to log in and accept their terms of use to view certain listing data.
No Image Found
Local MLS®️ rules require you to log in and accept their terms of use to view certain listing data.
No Image Found
Local MLS®️ rules require you to log in and accept their terms of use to view certain listing data.
No Image Found
Local MLS®️ rules require you to log in and accept their terms of use to view certain listing data.
Check out 100+ listings near this property. Listings updated daily
See the Latest Listings by Cities
1500+ home for sale in Ontario
