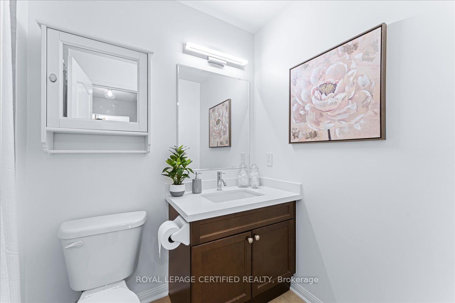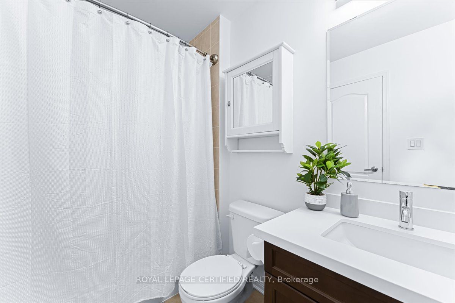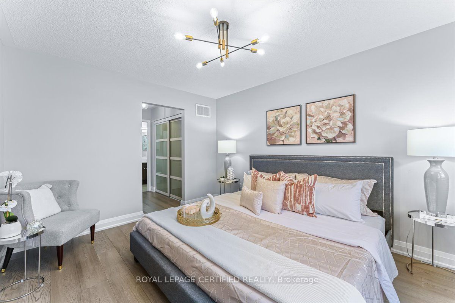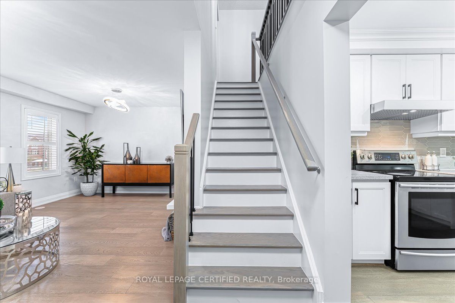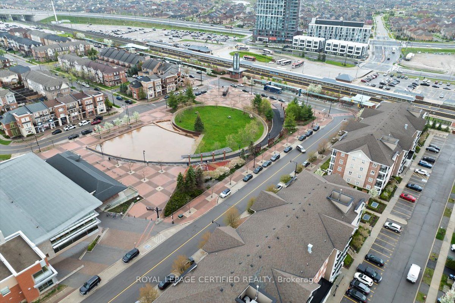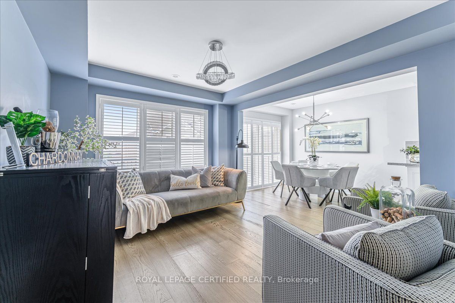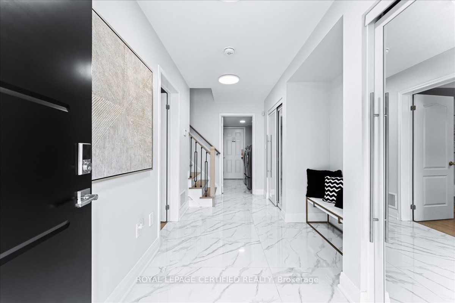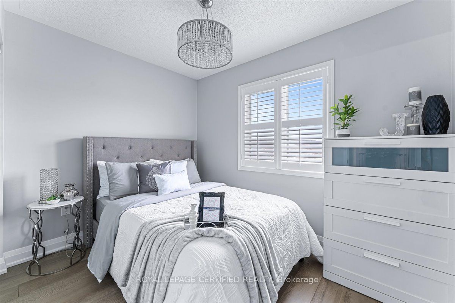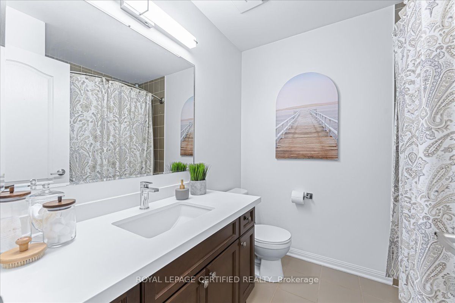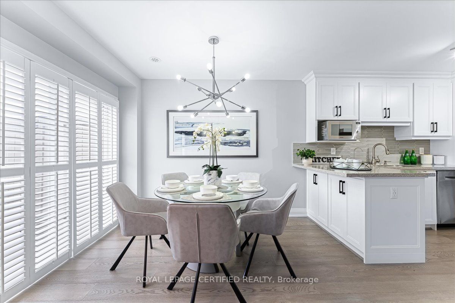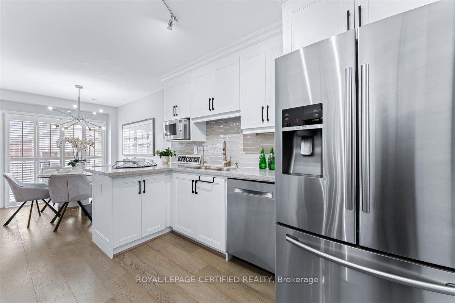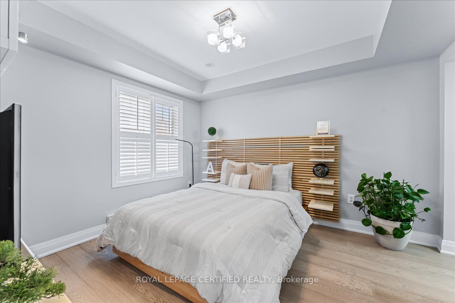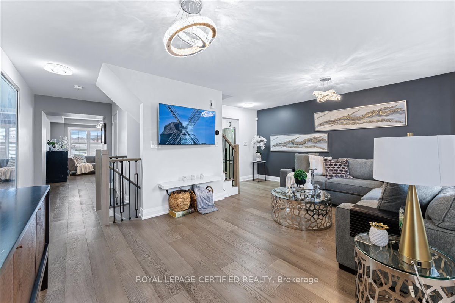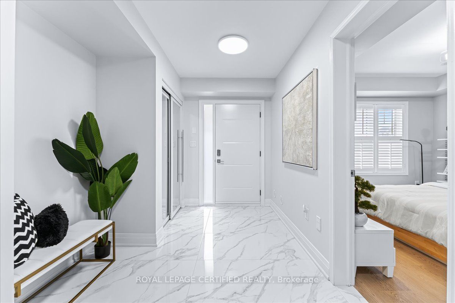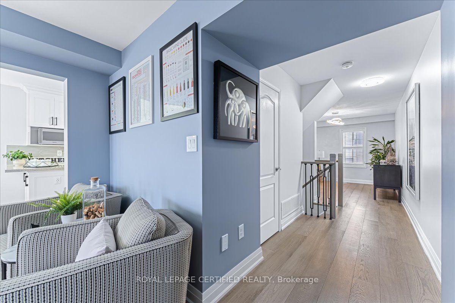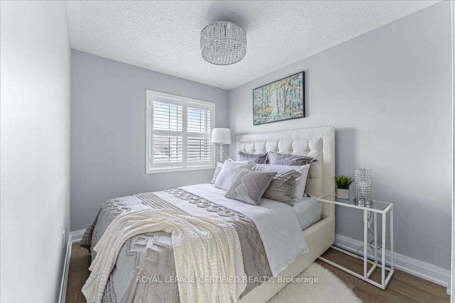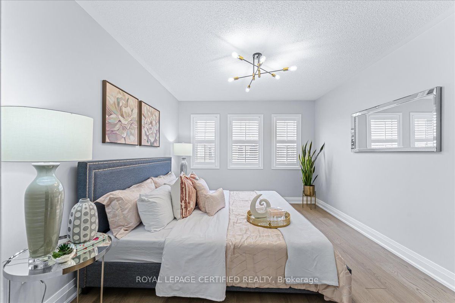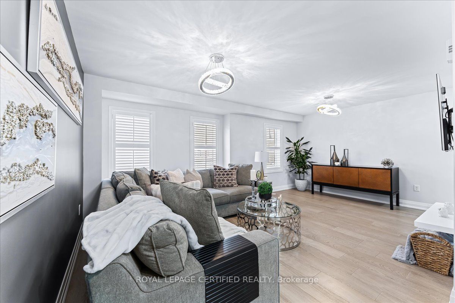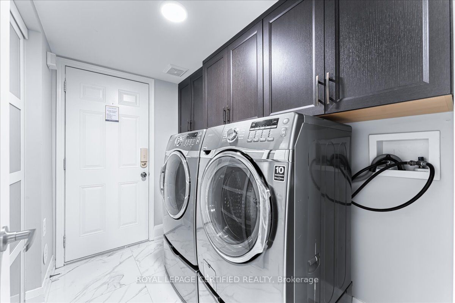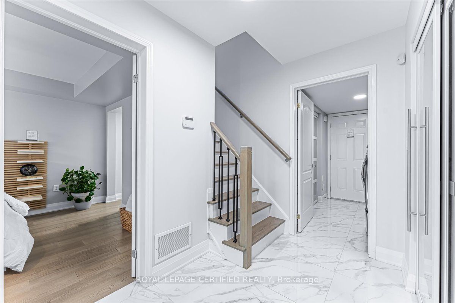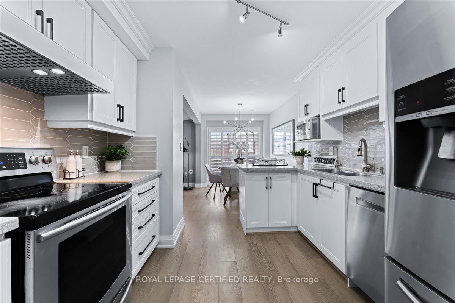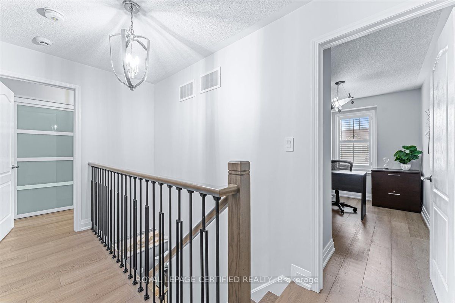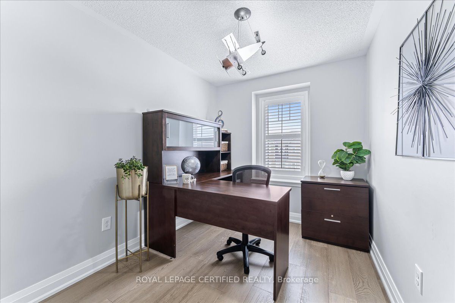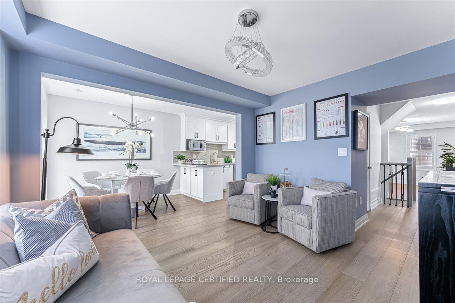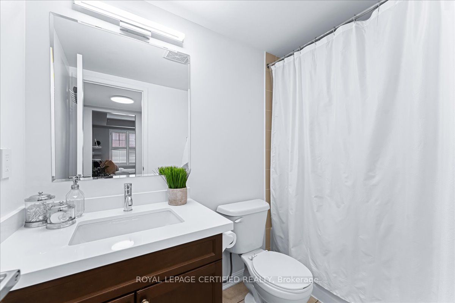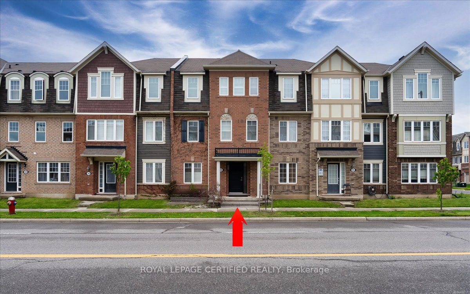
List Price: $935,000
26 Ganton Heights, Brampton, L7A 0S4
Price comparison with similar homes in Brampton
Note * The price comparison provided is based on publicly available listings of similar properties within the same area. While we strive to ensure accuracy, these figures are intended for general reference only and may not reflect current market conditions, specific property features, or recent sales. For a precise and up-to-date evaluation tailored to your situation, we strongly recommend consulting a licensed real estate professional.
Room Information
| Room Type | Features | Level |
|---|---|---|
| Bedroom 5 3 x 2.41 m | 4 Pc Ensuite, Above Grade Window, Hardwood Floor | Ground |
| Living Room 5.76 x 5.06 m | 2 Pc Bath, Combined w/Dining, Hardwood Floor | Second |
| Dining Room 5.76 x 5.06 m | Combined w/Living, 2 Pc Bath, Hardwood Floor | Second |
| Kitchen 6.46 x 3.06 m | Eat-in Kitchen, Breakfast Bar, Hardwood Floor | Second |
| Primary Bedroom 4.01 x 3.24 m | 4 Pc Ensuite, Large Closet, Hardwood Floor | Third |
| Bedroom 2 2.97 x 2.53 m | Hardwood Floor | Third |
| Bedroom 3 3.13 x 2.35 m | Hardwood Floor | Third |
| Bedroom 4 3 x 2.41 m | Hardwood Floor | Third |
Client Remarks
26 Ganton Heights, Brampton, L7A 0S4
Property type
Att/Row/Townhouse
Lot size
N/A acres
Style
3-Storey
Approx. Area
N/A Sqft
Home Overview
Last check for updates
Virtual tour
Basement information
Finished with Walk-Out
Building size
N/A
Status
In-Active
Property sub type
Maintenance fee
$N/A
Year built
2024

Angela Yang
Sales Representative, ANCHOR NEW HOMES INC.
Mortgage Information
Estimated Payment
 Walk Score for 26 Ganton Heights
Walk Score for 26 Ganton Heights

Book a Showing
Tour this home with Angela
Frequently Asked Questions about Ganton Heights
Recently Sold Homes in Brampton
Check out recently sold properties. Listings updated daily
See the Latest Listings by Cities
1500+ home for sale in Ontario
