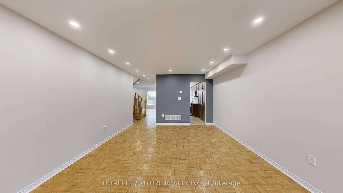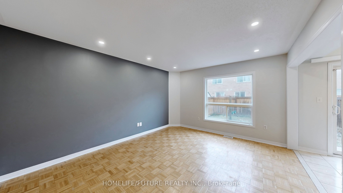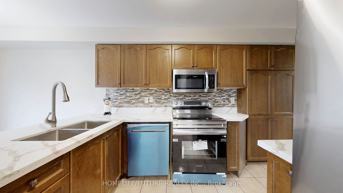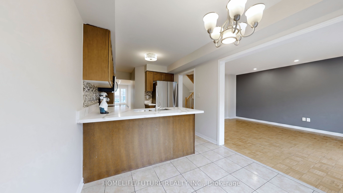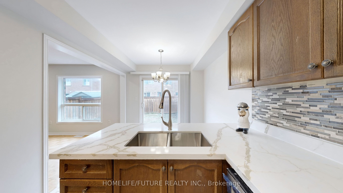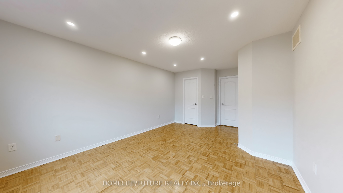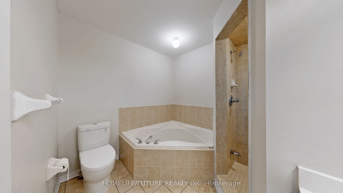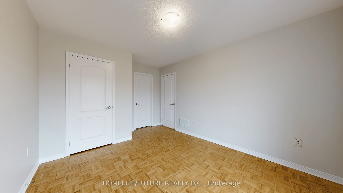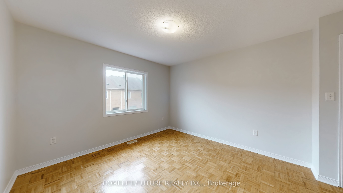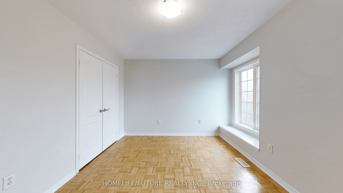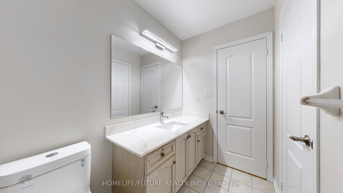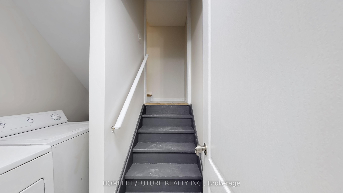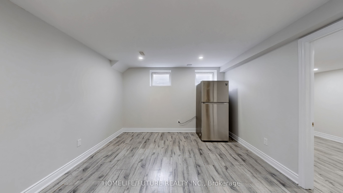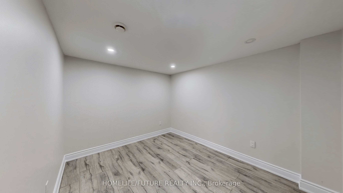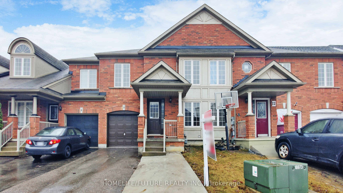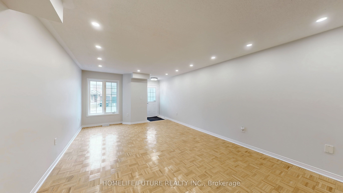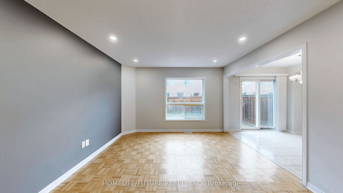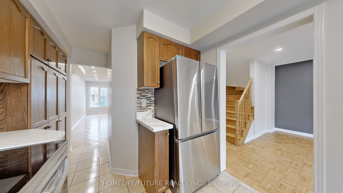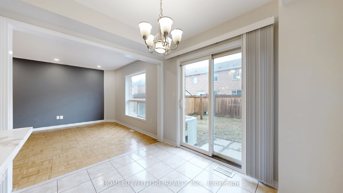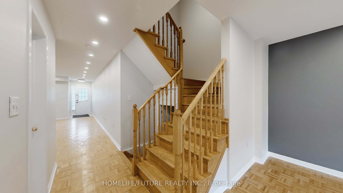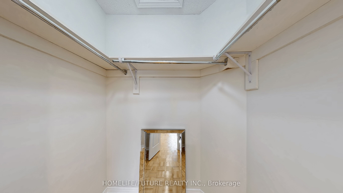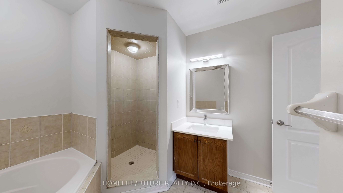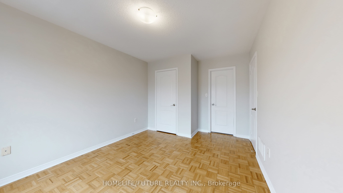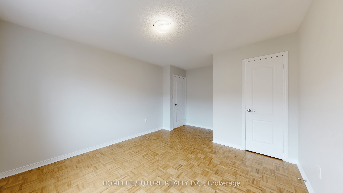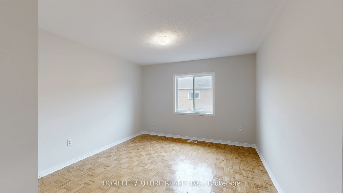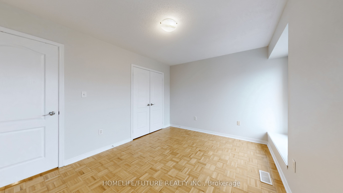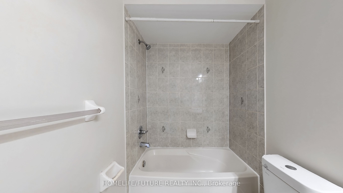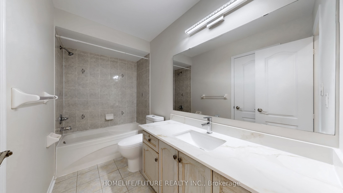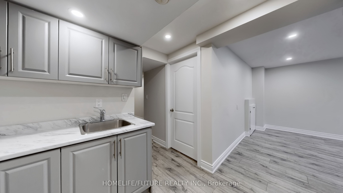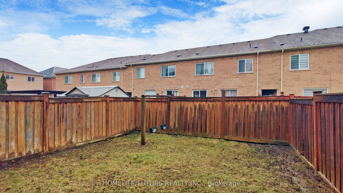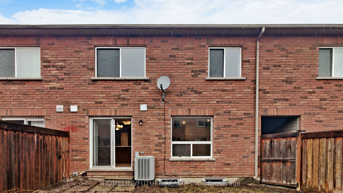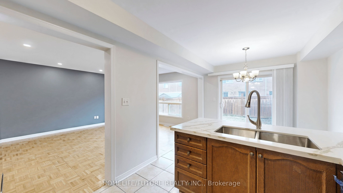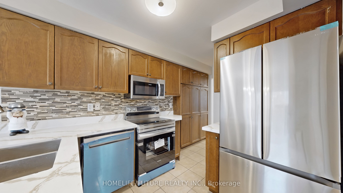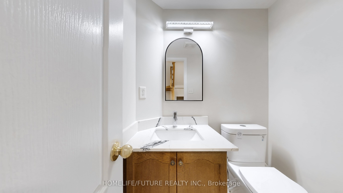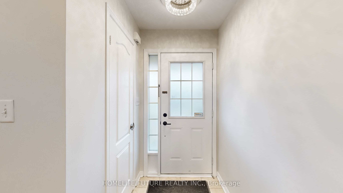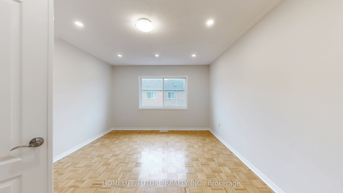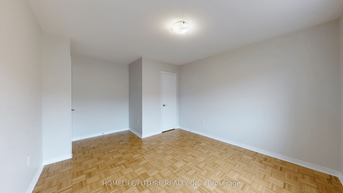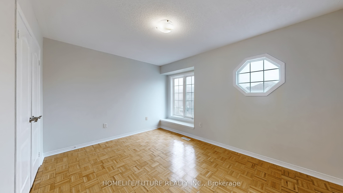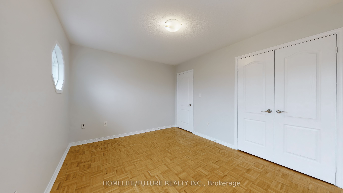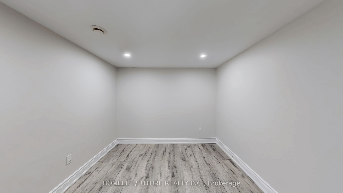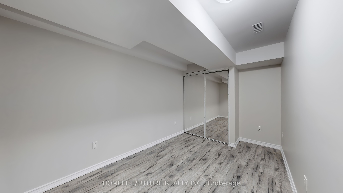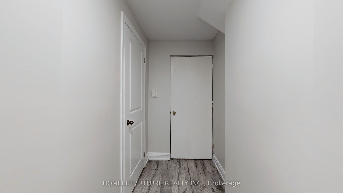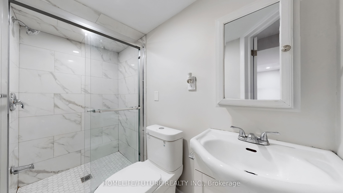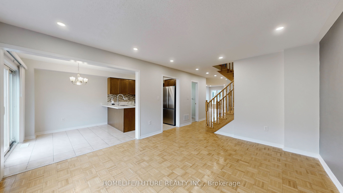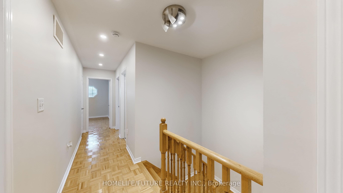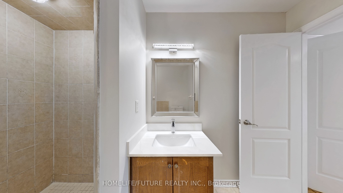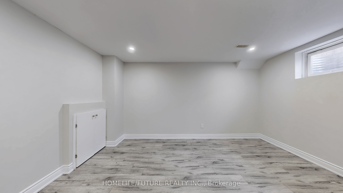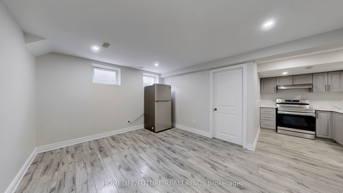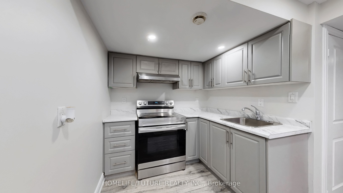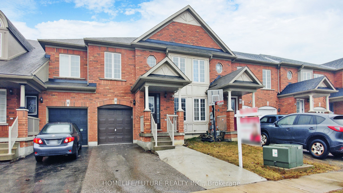
List Price: $929,000
10 Quailvalley Drive, Brampton, L6R 0N3
- By HOMELIFE/FUTURE REALTY INC.
Att/Row/Townhouse|MLS - #W12060839|New
6 Bed
4 Bath
1500-2000 Sqft.
Attached Garage
Price comparison with similar homes in Brampton
Compared to 2 similar homes
-7.0% Lower↓
Market Avg. of (2 similar homes)
$999,450
Note * Price comparison is based on the similar properties listed in the area and may not be accurate. Consult licences real estate agent for accurate comparison
Room Information
| Room Type | Features | Level |
|---|---|---|
| Living Room 6.37 x 3.99 m | Main | |
| Kitchen 2.8 x 2.68 m | Main | |
| Dining Room 6.37 x 3.99 m | Main | |
| Primary Bedroom 4.88 x 3.69 m | Second | |
| Bedroom 2 4.6 x 4.63 m | Second | |
| Bedroom 3 3.47 x 3.11 m | Second | |
| Bedroom 4 3.99 x 3.11 m | Second |
Client Remarks
Welcome To This Charming Freehold Home, Perfectly Blending Modern Comfort With Functional Living Spaces. The Fully Finished Basement (2022) Features A Private In-Law Suite Complete With Two Spacious Bedrooms And A Separate Entrance Through The Garage. Lighted With Ample Pot Lights In The Basement. Extended Driveway To Accommodate 4 Cars Total. Upstairs, The Bright And Inviting Main Floor Boasts Brand-New Appliances, Including A Fridge, Dishwasher, And Stove, Complemented By Stylish New Pot Lighting Throughout. Step Outside To Your Large, Fully Fenced Backyard Offering Privacy And Convenience With Direct Garage Access. Freshly Painted And Meticulously Maintained, This Move-In Ready Gem Awaits Its Next Chapter. Separate family and living room. This Home Offers The Perfect Balance Of Tranquility And Convenience. Enjoy Quick Access To Highway 410 For Stress-Free Commuting, Walking Distance To Schools, Scenic Parks Like Professors Lake, And Bramalea City Centres Connections, And Everyday Essentials Like Wal-Mart And FreshCo Within Reach, This Location Truly Caters To Modern Living. The Quiet, Tree-Lined Streets And Family-Friendly Vibe Make It An Ideal Place To Call Home. Could It Be Yours?
Property Description
10 Quailvalley Drive, Brampton, L6R 0N3
Property type
Att/Row/Townhouse
Lot size
N/A acres
Style
2-Storey
Approx. Area
N/A Sqft
Home Overview
Last check for updates
Virtual tour
N/A
Basement information
Apartment,Separate Entrance
Building size
N/A
Status
In-Active
Property sub type
Maintenance fee
$N/A
Year built
--
Walk around the neighborhood
10 Quailvalley Drive, Brampton, L6R 0N3Nearby Places

Shally Shi
Sales Representative, Dolphin Realty Inc
English, Mandarin
Residential ResaleProperty ManagementPre Construction
Mortgage Information
Estimated Payment
$0 Principal and Interest
 Walk Score for 10 Quailvalley Drive
Walk Score for 10 Quailvalley Drive

Book a Showing
Tour this home with Shally
Frequently Asked Questions about Quailvalley Drive
Recently Sold Homes in Brampton
Check out recently sold properties. Listings updated daily
No Image Found
Local MLS®️ rules require you to log in and accept their terms of use to view certain listing data.
No Image Found
Local MLS®️ rules require you to log in and accept their terms of use to view certain listing data.
No Image Found
Local MLS®️ rules require you to log in and accept their terms of use to view certain listing data.
No Image Found
Local MLS®️ rules require you to log in and accept their terms of use to view certain listing data.
No Image Found
Local MLS®️ rules require you to log in and accept their terms of use to view certain listing data.
No Image Found
Local MLS®️ rules require you to log in and accept their terms of use to view certain listing data.
No Image Found
Local MLS®️ rules require you to log in and accept their terms of use to view certain listing data.
No Image Found
Local MLS®️ rules require you to log in and accept their terms of use to view certain listing data.
Check out 100+ listings near this property. Listings updated daily
See the Latest Listings by Cities
1500+ home for sale in Ontario
