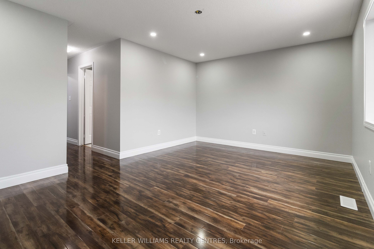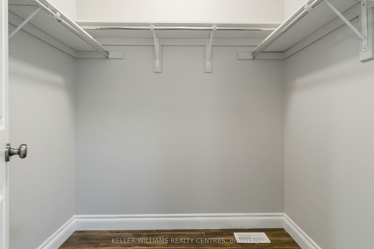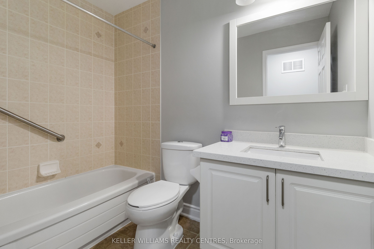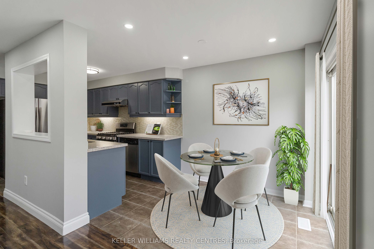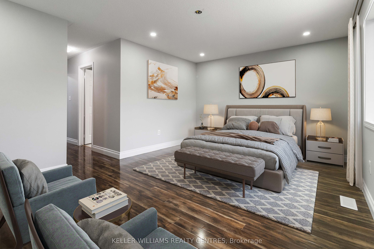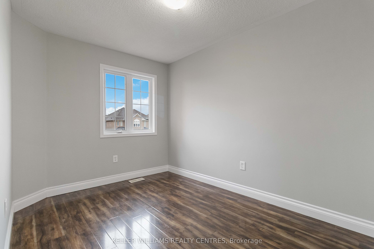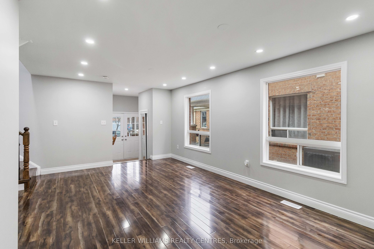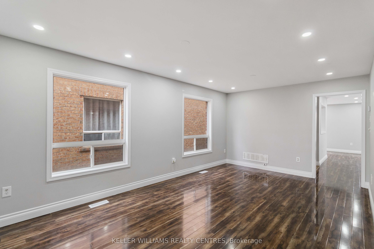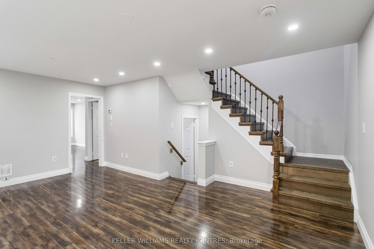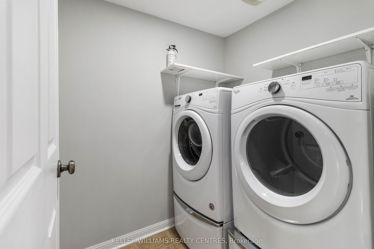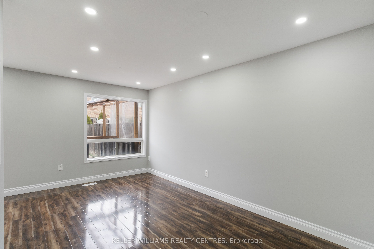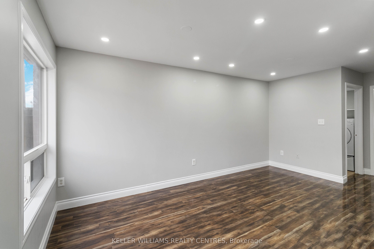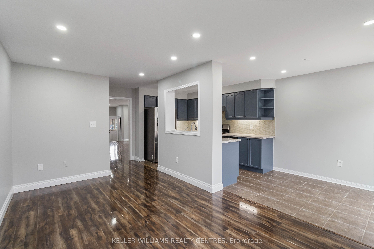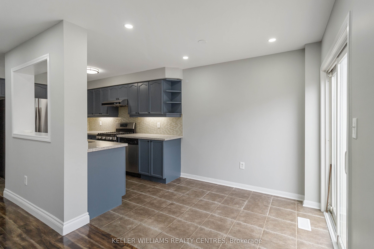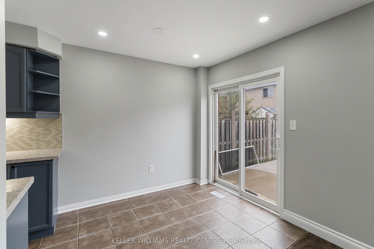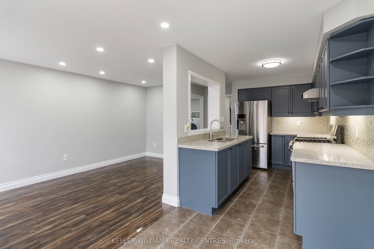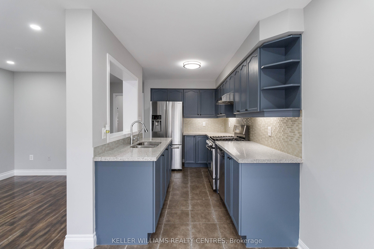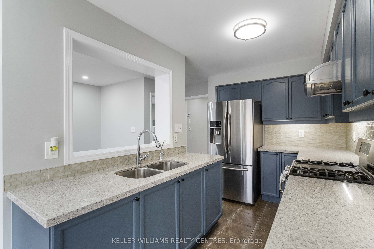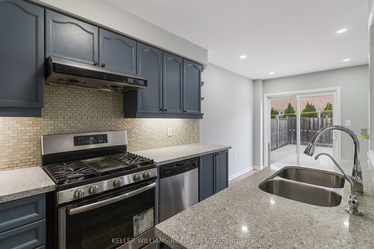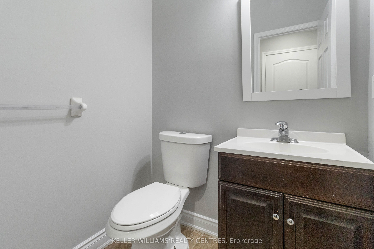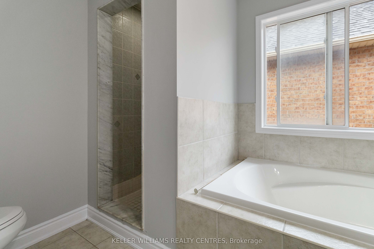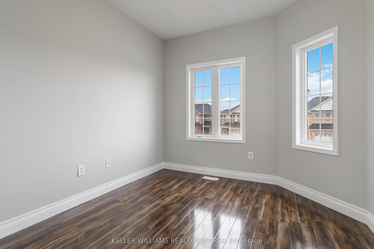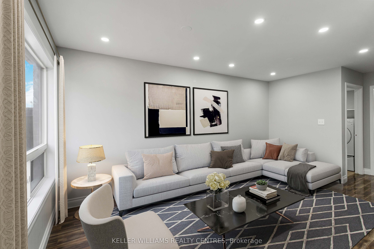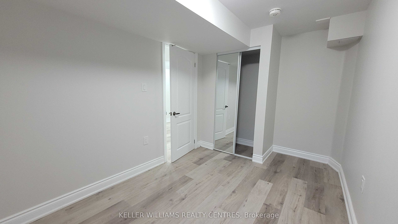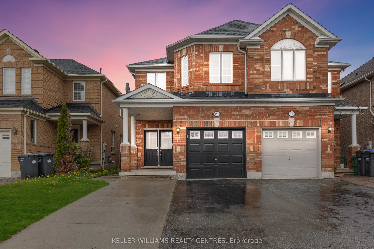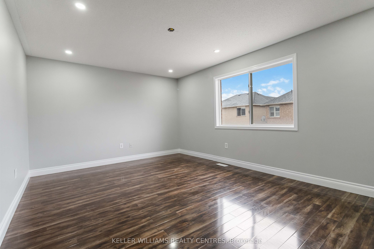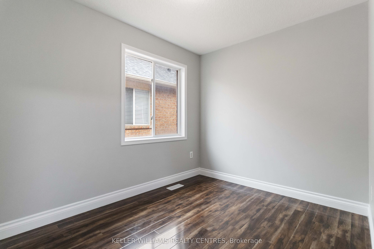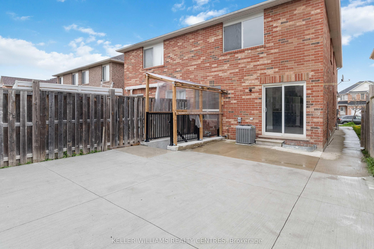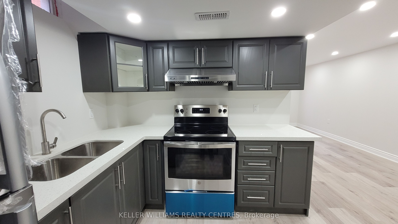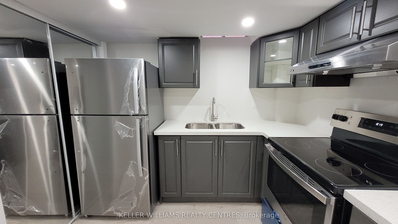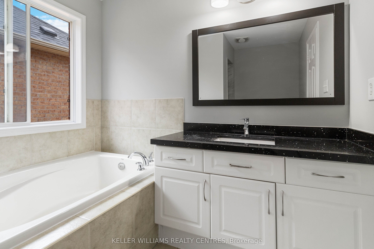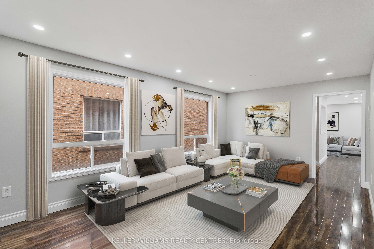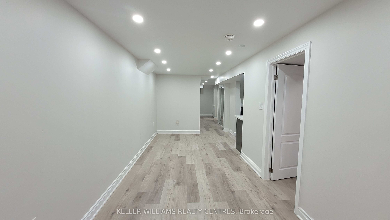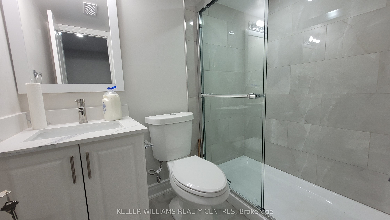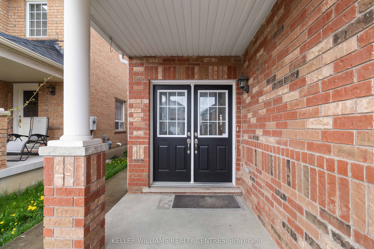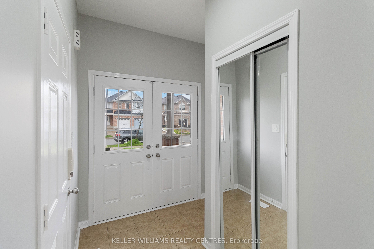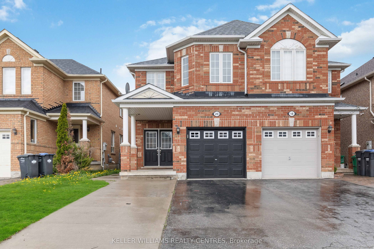
List Price: $999,999
20 Parisian Road, Brampton, L6P 2S8
- By KELLER WILLIAMS REALTY CENTRES
Semi-Detached |MLS - #W12062894|New
5 Bed
4 Bath
1500-2000 Sqft.
Built-In Garage
Price comparison with similar homes in Brampton
Compared to 27 similar homes
-5.5% Lower↓
Market Avg. of (27 similar homes)
$1,058,544
Note * Price comparison is based on the similar properties listed in the area and may not be accurate. Consult licences real estate agent for accurate comparison
Room Information
| Room Type | Features | Level |
|---|---|---|
| Kitchen 6.3 x 2.1 m | Breakfast Area, Quartz Counter, Stainless Steel Appl | Ground |
| Living Room 5.7 x 3.44 m | Combined w/Dining, Pot Lights, Laminate | Ground |
| Primary Bedroom 3.6 x 5.2 m | 4 Pc Ensuite, Walk-In Closet(s), Laminate | Second |
| Bedroom 2 2.44 x 3.25 m | Closet, Window, Laminate | Second |
| Bedroom 3 2.47 x 3.68 m | Closet, Window, Laminate | Second |
| Bedroom 4 2.98 x 3.94 m | Closet, Window, Laminate | Second |
| Kitchen 2.46 x 2.54 m | Stainless Steel Appl, Quartz Counter, Pot Lights | Basement |
| Living Room 6.45 x 2.4 m | Pot Lights, Above Grade Window, Laminate | Basement |
Client Remarks
Fantastic opportunity in prime location of Castlemore in Brampton. 4 + 1 bedrooms, 2 kitchens, 4 baths with legal basement apartment. Registered with city of Brampton as 2nd dwelling unit it is currently rented for $1500/month & has covered separate entrance. This home has many options: live upstairs and rent out the basement, or a live-in nanny suite or space for multi-generational families. Many upgrades throughout including newer furnace, A/C, shingles, pot lights and laminate flooring in bedrooms, living, dining & great rooms. Freshly painted eat in kitchen with B/I dishwasher, quartz counters & stainless steel appliances. Walkout from breakfast area to concreted backyard which is great for entertaining. Large living/dining room, great room & laundry room also located on main floor. Spacious primary bedroom features 4 pc ensuite & walk-in closet. Excellent location close to schools, public transit, parks, shops and so much more! Updates: Updates: Stairs Refinished (2023), Legal Basement Apt (2022), Furnace (2022), A/C (2022), Potlights (2022), Roof Re-shingled (2021)
Property Description
20 Parisian Road, Brampton, L6P 2S8
Property type
Semi-Detached
Lot size
N/A acres
Style
2-Storey
Approx. Area
N/A Sqft
Home Overview
Last check for updates
Virtual tour
N/A
Basement information
Apartment,Separate Entrance
Building size
N/A
Status
In-Active
Property sub type
Maintenance fee
$N/A
Year built
--
Walk around the neighborhood
20 Parisian Road, Brampton, L6P 2S8Nearby Places

Shally Shi
Sales Representative, Dolphin Realty Inc
English, Mandarin
Residential ResaleProperty ManagementPre Construction
Mortgage Information
Estimated Payment
$0 Principal and Interest
 Walk Score for 20 Parisian Road
Walk Score for 20 Parisian Road

Book a Showing
Tour this home with Shally
Frequently Asked Questions about Parisian Road
Recently Sold Homes in Brampton
Check out recently sold properties. Listings updated daily
No Image Found
Local MLS®️ rules require you to log in and accept their terms of use to view certain listing data.
No Image Found
Local MLS®️ rules require you to log in and accept their terms of use to view certain listing data.
No Image Found
Local MLS®️ rules require you to log in and accept their terms of use to view certain listing data.
No Image Found
Local MLS®️ rules require you to log in and accept their terms of use to view certain listing data.
No Image Found
Local MLS®️ rules require you to log in and accept their terms of use to view certain listing data.
No Image Found
Local MLS®️ rules require you to log in and accept their terms of use to view certain listing data.
No Image Found
Local MLS®️ rules require you to log in and accept their terms of use to view certain listing data.
No Image Found
Local MLS®️ rules require you to log in and accept their terms of use to view certain listing data.
Check out 100+ listings near this property. Listings updated daily
See the Latest Listings by Cities
1500+ home for sale in Ontario
