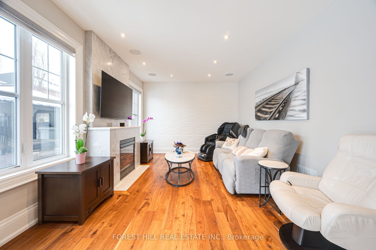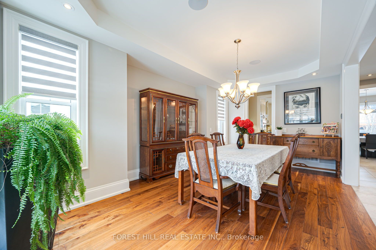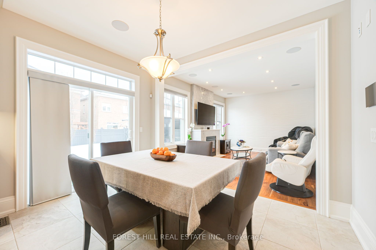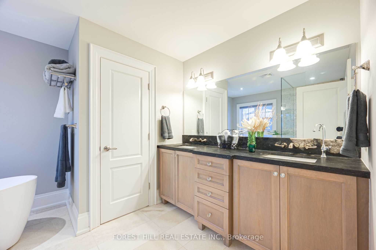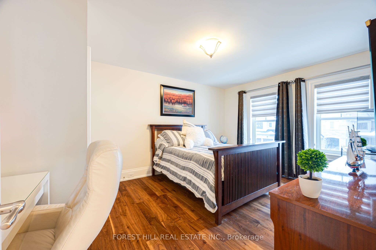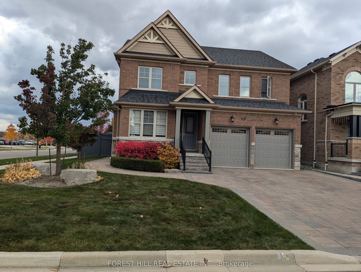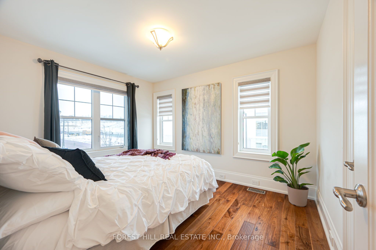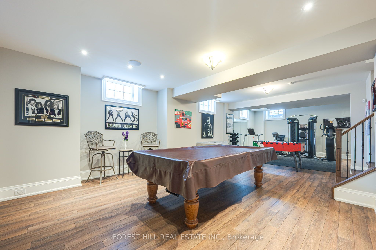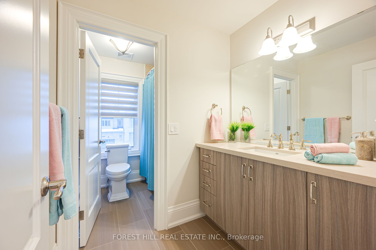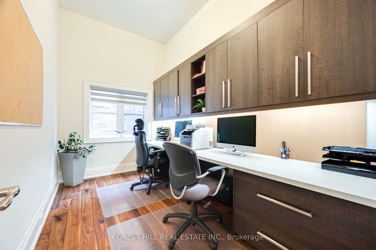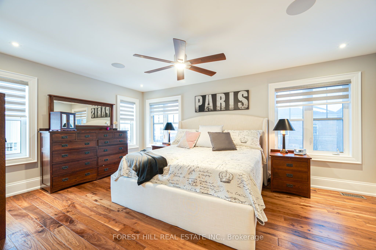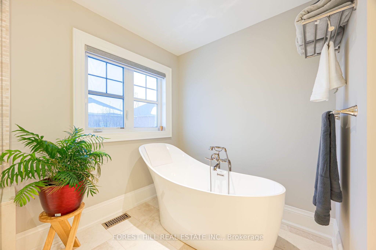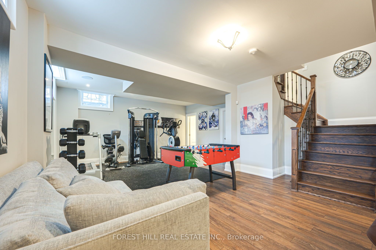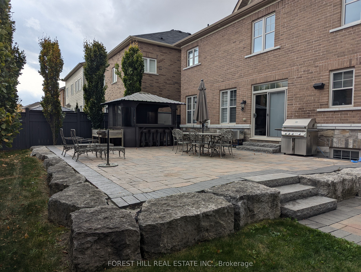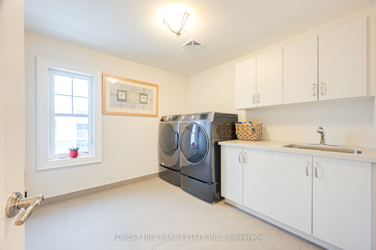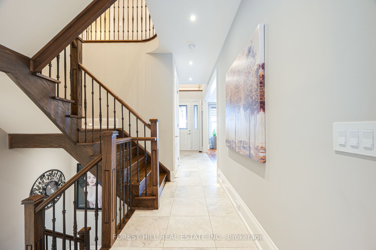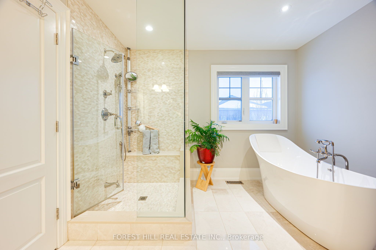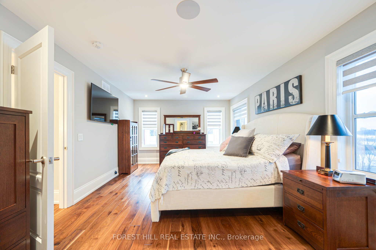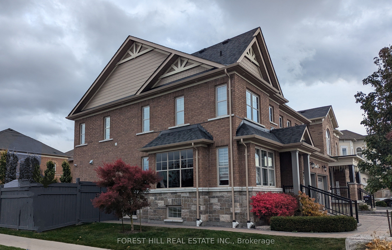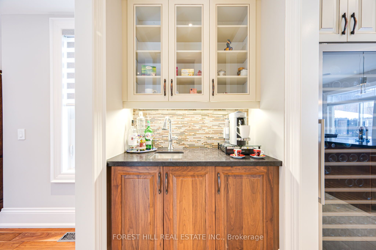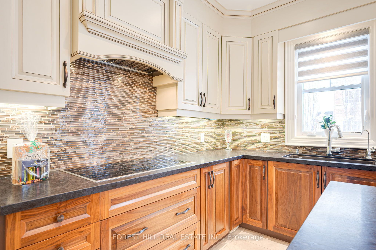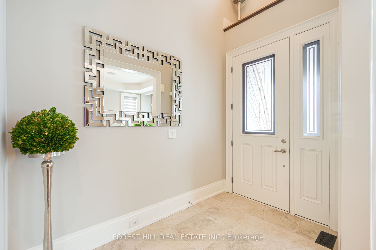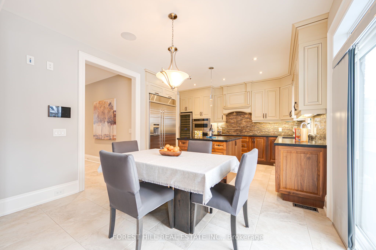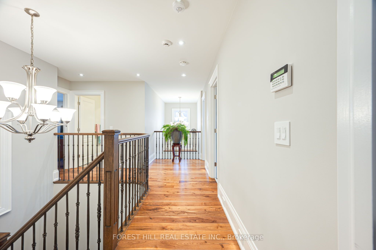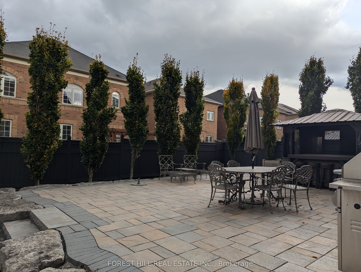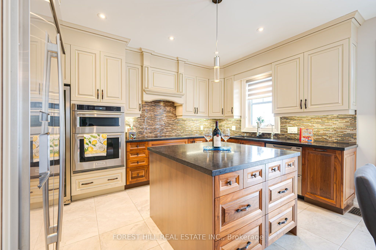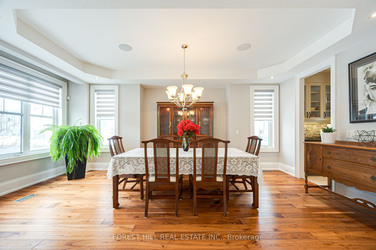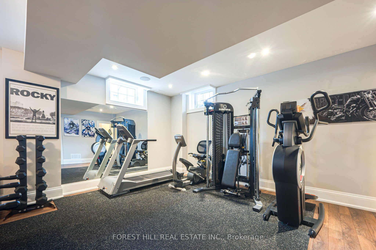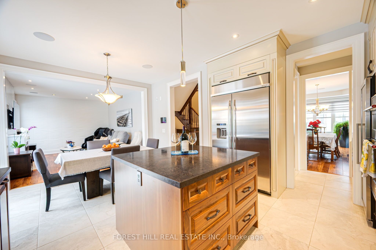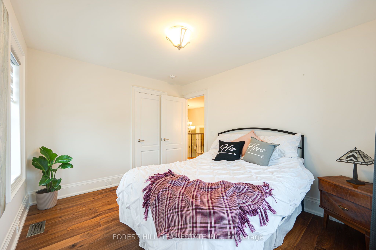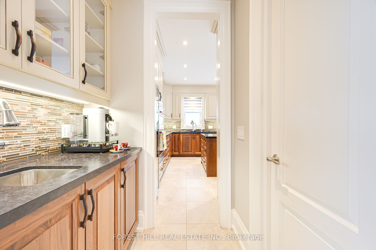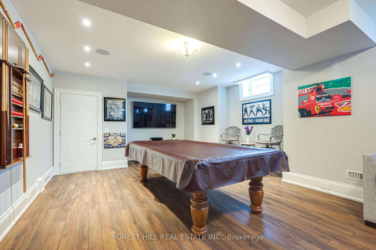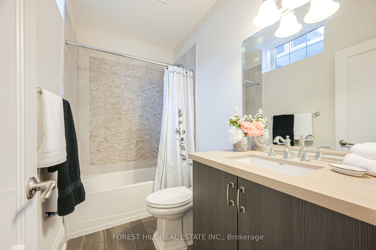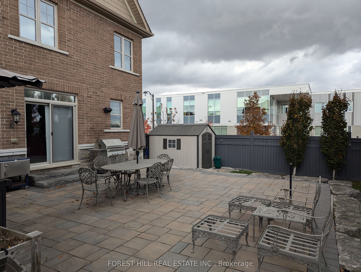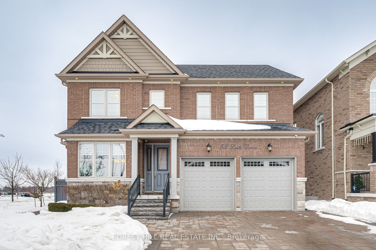
List Price: $1,549,900
59 Leith Drive, Bradford West Gwillimbury, L3Z 0V6
- By FOREST HILL REAL ESTATE INC.
Detached|MLS - #N12006474|New
3 Bed
4 Bath
2500-3000 Sqft.
Attached Garage
Room Information
| Room Type | Features | Level |
|---|---|---|
| Dining Room 5.94 x 3.51 m | Hardwood Floor, Coffered Ceiling(s), Window | Main |
| Kitchen 4.27 x 2.74 m | Porcelain Floor, Centre Island, Pantry | Main |
| Primary Bedroom 5.49 x 3.71 m | Hardwood Floor, His and Hers Closets, 5 Pc Ensuite | Second |
| Bedroom 2 4.55 x 3.51 m | Hardwood Floor, Closet, Window | Second |
| Bedroom 3 3.66 x 3.05 m | Hardwood Floor, Closet, Window | Second |
Client Remarks
An Executive, Smart Family Rosehaven Exclusive. Delightful 3 Bedrm 4 Bathrm, 2 storey Brick & Stone Beauty Upgraded Like a Model Home! Luxury Living in Highly Sought-After Dream Fields Subdivision. Exquisite Flooring finishes are Hardwood, Porcelain & Marble. Granite Countertops, 8, 9 & 12 foot ceilings. Family Rm Surround Sound & Handsome Marble Flr to Ceiling Fireplace. Kitchen Pizazz: Walk-In Pantry & Servery, Built-In S/S Appliances, Dbl Dishwasher, Full Size Wine Fridge (dual controls), Garburator, Upper & Lower Cabinetry Breakfast area w/o to Patio. For Those Special Occasions, A Separate Formal Dining Rm. Zebra Blinds, B/I Night Lights & Pot lights Throughout. Work From Home in a Private, Very Chic Custom Millwork Office (Built-in Wall to Wall Desk & Cabinetry). Open to Below. Massive Laundry Room (can be converted to a bedroom). Master Bedrm Offers Built-In Closet Organizers in Walk-through His & Her Closets, Sep Glass Encl Marble-tiled Shower, Soaker Tub, Dble Sinks. Find Bsmt incl: Cold Cellar, Elegant 4pc Bath, Mega Storage Area w/sink, Upgraded Furnace with A/C, ERV, Humidifier, Water Softener (All Owned). Inside Entry From Garage (Mezz & Upgr Epoxy Flex Flooring). Prof Landscaped Curved Corner Lot (Stonework, Gardening, Lush Beech Trees) Fully Fenced b/y, Gazebo Enclosed Hot Tub, Security Cameras & b/y Speakers, Sprinkler System & 40yr Asphalt Shingles.
Property Description
59 Leith Drive, Bradford West Gwillimbury, L3Z 0V6
Property type
Detached
Lot size
N/A acres
Style
2-Storey
Approx. Area
N/A Sqft
Home Overview
Last check for updates
Virtual tour
N/A
Basement information
Full
Building size
N/A
Status
In-Active
Property sub type
Maintenance fee
$N/A
Year built
2024
Walk around the neighborhood
59 Leith Drive, Bradford West Gwillimbury, L3Z 0V6Nearby Places

Shally Shi
Sales Representative, Dolphin Realty Inc
English, Mandarin
Residential ResaleProperty ManagementPre Construction
Mortgage Information
Estimated Payment
$0 Principal and Interest
 Walk Score for 59 Leith Drive
Walk Score for 59 Leith Drive

Book a Showing
Tour this home with Shally
Frequently Asked Questions about Leith Drive
Recently Sold Homes in Bradford West Gwillimbury
Check out recently sold properties. Listings updated daily
No Image Found
Local MLS®️ rules require you to log in and accept their terms of use to view certain listing data.
No Image Found
Local MLS®️ rules require you to log in and accept their terms of use to view certain listing data.
No Image Found
Local MLS®️ rules require you to log in and accept their terms of use to view certain listing data.
No Image Found
Local MLS®️ rules require you to log in and accept their terms of use to view certain listing data.
No Image Found
Local MLS®️ rules require you to log in and accept their terms of use to view certain listing data.
No Image Found
Local MLS®️ rules require you to log in and accept their terms of use to view certain listing data.
No Image Found
Local MLS®️ rules require you to log in and accept their terms of use to view certain listing data.
No Image Found
Local MLS®️ rules require you to log in and accept their terms of use to view certain listing data.
Check out 100+ listings near this property. Listings updated daily
See the Latest Listings by Cities
1500+ home for sale in Ontario
