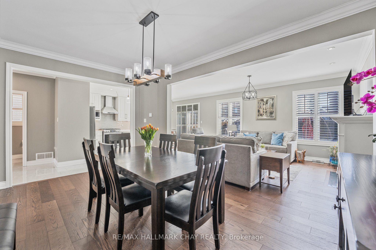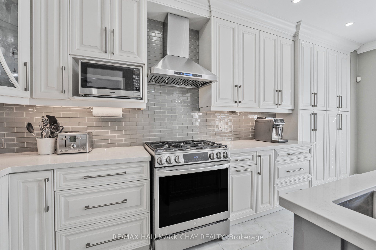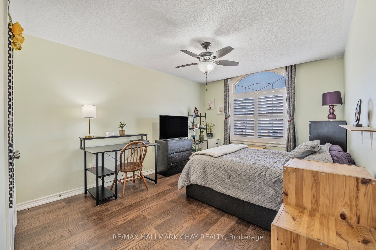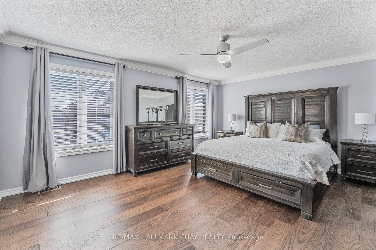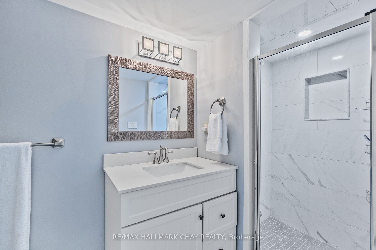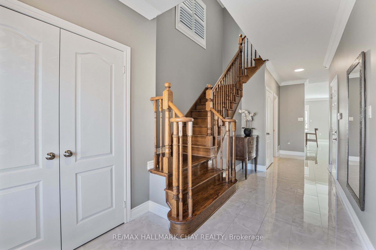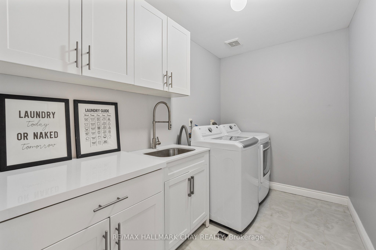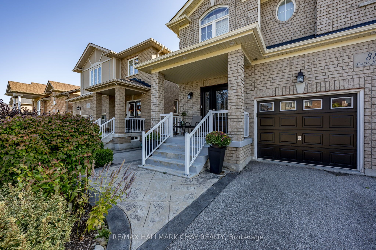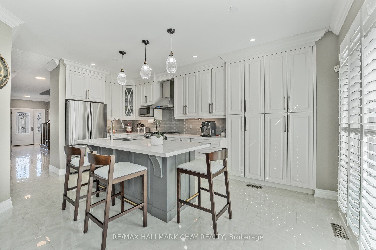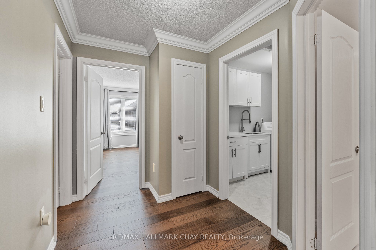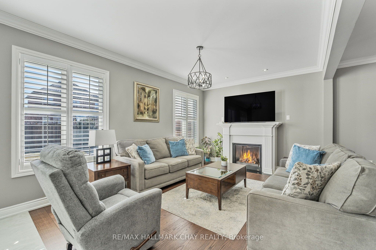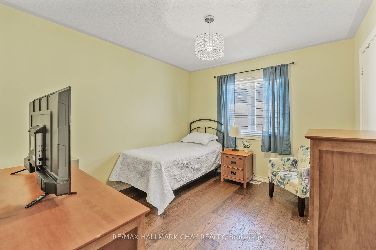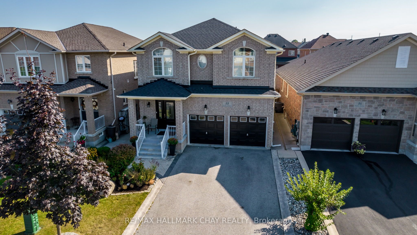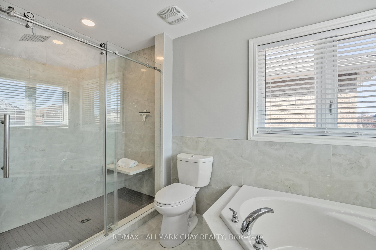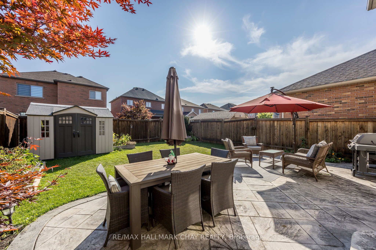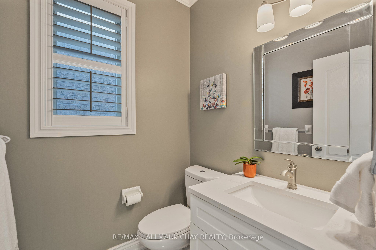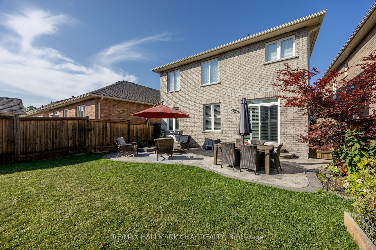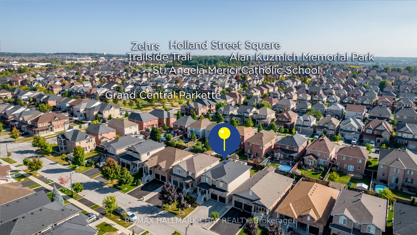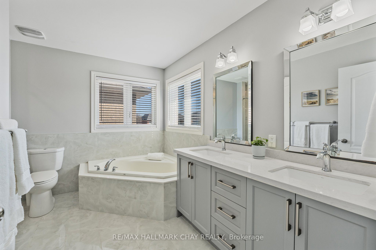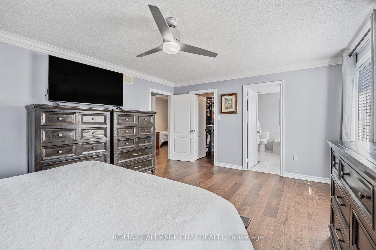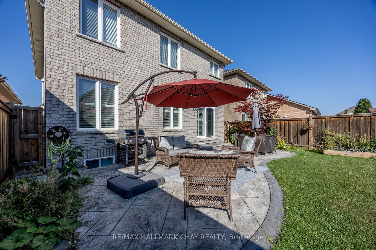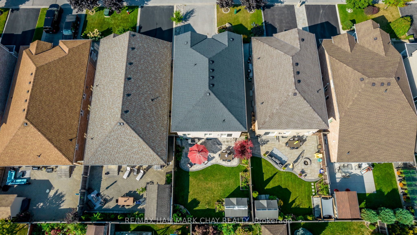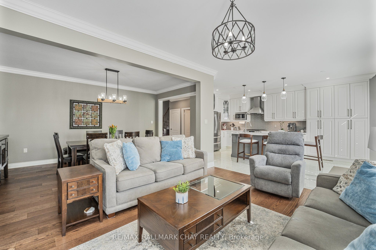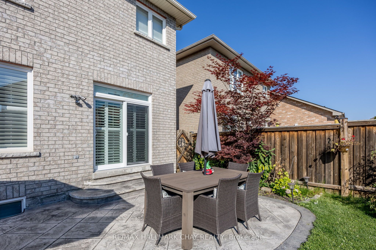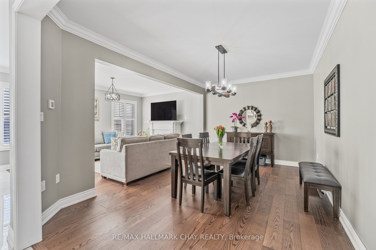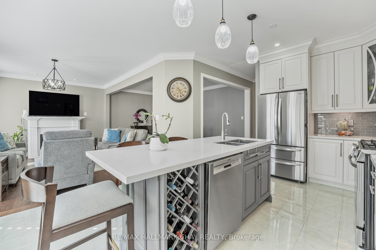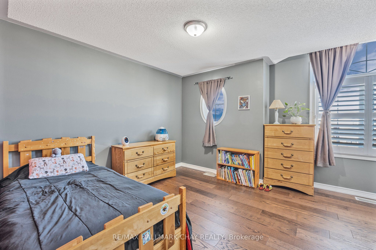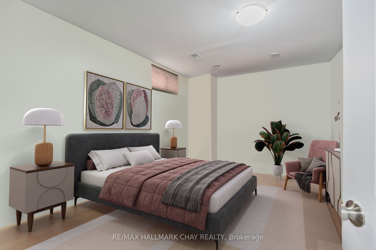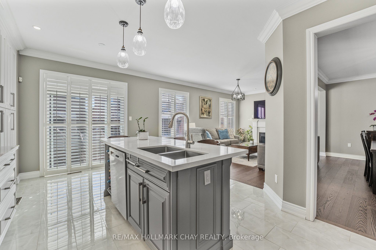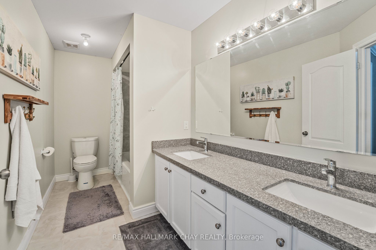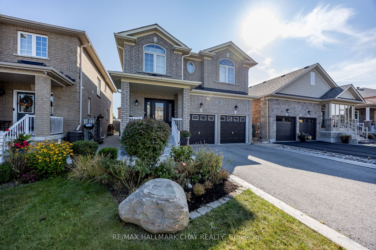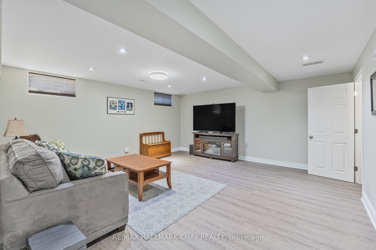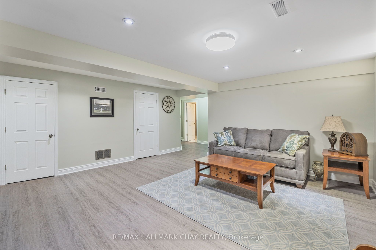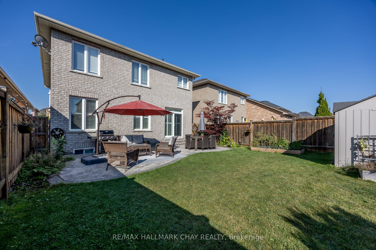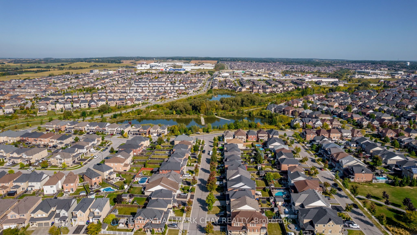
List Price: $1,229,900
88 Faris Street, Bradford West Gwillimbury, L3Z 0C4
- By RE/MAX HALLMARK CHAY REALTY
Detached|MLS - #N12058114|New
5 Bed
4 Bath
2000-2500 Sqft.
Attached Garage
Price comparison with similar homes in Bradford West Gwillimbury
Compared to 13 similar homes
-13.6% Lower↓
Market Avg. of (13 similar homes)
$1,422,958
Note * Price comparison is based on the similar properties listed in the area and may not be accurate. Consult licences real estate agent for accurate comparison
Room Information
| Room Type | Features | Level |
|---|---|---|
| Dining Room 5.02 x 3.38 m | Combined w/Living, Open Concept, Hardwood Floor | Main |
| Living Room 4.74 x 3.5 m | Open Concept, Large Window, Fireplace | Main |
| Kitchen 3.85 x 5.8 m | Centre Island, Stainless Steel Appl, W/O To Patio | Main |
| Primary Bedroom 5.12 x 4.24 m | 5 Pc Ensuite, Walk-In Closet(s), Hardwood Floor | Second |
| Bedroom 2 3.34 x 3.08 m | Large Window, Hardwood Floor, Closet | Second |
| Bedroom 3 4.4 x 3.79 m | Hardwood Floor, Closet, Large Window | Second |
| Bedroom 4 3.87 x 5.09 m | Hardwood Floor, Large Window, Closet | Second |
| Bedroom 5 3.32 x 3.89 m | Window, Vinyl Floor | Basement |
Client Remarks
Pride Of Ownership! Fully Renovated From Top To Bottom In 2022, Meticulously Maintained 3,300+ SqFt Of Available Living Space, All Brick Family Home Nestled In Family Friendly Neighbourhood In Sought After Bradford! Welcoming Foyer Leads To Bright & Spacious Open Flowing Layout With Huge Windows Throughout Providing Tons Of Natural Sunlight. Chef's Kitchen Features High-End Stainless Steel Appliances Including Gas Stove, Porcelain Tile Floors, Quartz Counters, Maple Cabinetry, Pot Lights Throughout & Centre Island With Wine Cabinet Overlooking The Open Concept Living & Dining Area, Perfect For Entertaining Friends & Family On Any Occasion! Off Of Kitchen, New (2023) 5Ft Sliding Door Walks-Out To The Fully Fenced Backyard, With Beautiful Interlocked Patio, Gas BBQ Hook Up, & Garden Shed For Extra Storage! Formal Dining Room & Living Room Features Engineered Hardwood Flooring Throughout, & Living Room With Gas Fireplace To Cozy Up Too! Upstairs Boasts Engineered Hardwood Flooring, Completely Carpet Free! Primary Bedroom With Custom Walk-In Closet, Ceiling Fan, & Spa-Like 5 Piece Ensuite With Double Vanities, Soaker Tub, Walk-In Shower, & Porcelain Tile Flooring! 3 Additional Spacious Bedrooms All With Custom Closets & Large Windows, Plus 2nd 5 Piece Bathroom, Perfect For Guests Or Family! Convenient Upper Level Laundry With Laundry Room Sink, Additional Storage Cabinets, & Porcelain Tiles. Fully Finished Basement Features Large Rec Room With Pot Lights & Vinyl Flooring Throughout, 3 Piece Bathroom, Cantina For Additional Storage, & 5th Bedroom, Creating A Great Second Space To Spend Time! Central Vac. All Appliances (2021). Roof Shingles (2020). Furnace & A/C (2022). Brand New Front Door. Double Car Garage & Additional 4 Car Driveway Spaces With No Sidewalk! Sitting In A Great Location, Close To All Major Amenities Including Shopping, Parks, Top Schools, Groceries, Restaurants, & Just A Short Drive To Highway 400!
Property Description
88 Faris Street, Bradford West Gwillimbury, L3Z 0C4
Property type
Detached
Lot size
< .50 acres
Style
2-Storey
Approx. Area
N/A Sqft
Home Overview
Last check for updates
Virtual tour
N/A
Basement information
Finished,Full
Building size
N/A
Status
In-Active
Property sub type
Maintenance fee
$N/A
Year built
2024
Walk around the neighborhood
88 Faris Street, Bradford West Gwillimbury, L3Z 0C4Nearby Places

Shally Shi
Sales Representative, Dolphin Realty Inc
English, Mandarin
Residential ResaleProperty ManagementPre Construction
Mortgage Information
Estimated Payment
$0 Principal and Interest
 Walk Score for 88 Faris Street
Walk Score for 88 Faris Street

Book a Showing
Tour this home with Shally
Frequently Asked Questions about Faris Street
Recently Sold Homes in Bradford West Gwillimbury
Check out recently sold properties. Listings updated daily
No Image Found
Local MLS®️ rules require you to log in and accept their terms of use to view certain listing data.
No Image Found
Local MLS®️ rules require you to log in and accept their terms of use to view certain listing data.
No Image Found
Local MLS®️ rules require you to log in and accept their terms of use to view certain listing data.
No Image Found
Local MLS®️ rules require you to log in and accept their terms of use to view certain listing data.
No Image Found
Local MLS®️ rules require you to log in and accept their terms of use to view certain listing data.
No Image Found
Local MLS®️ rules require you to log in and accept their terms of use to view certain listing data.
No Image Found
Local MLS®️ rules require you to log in and accept their terms of use to view certain listing data.
No Image Found
Local MLS®️ rules require you to log in and accept their terms of use to view certain listing data.
Check out 100+ listings near this property. Listings updated daily
See the Latest Listings by Cities
1500+ home for sale in Ontario
