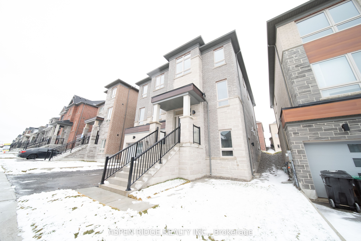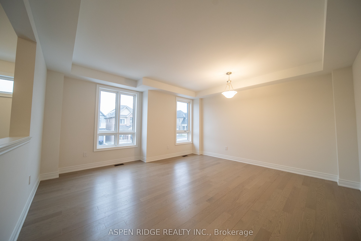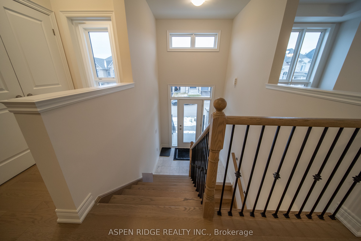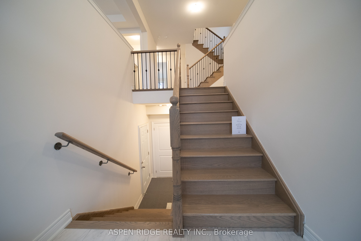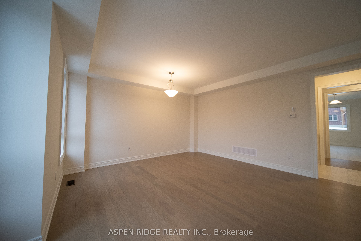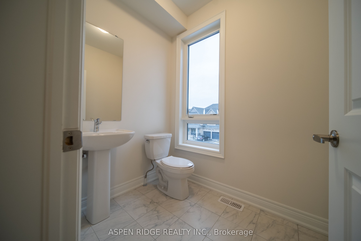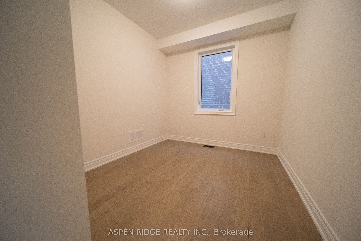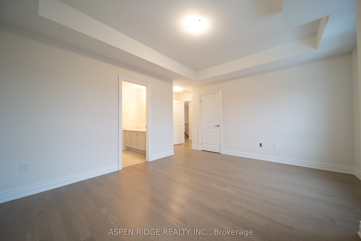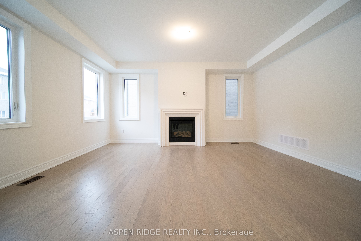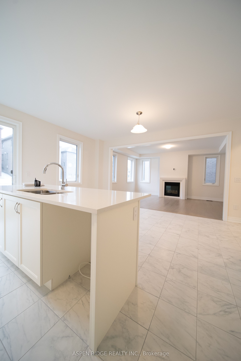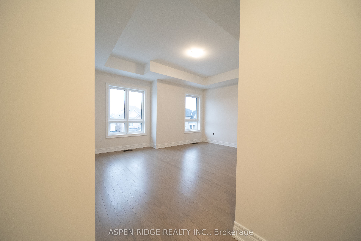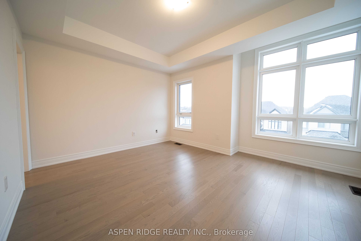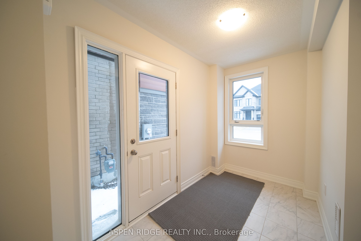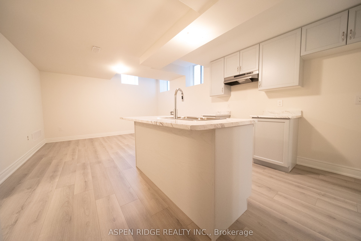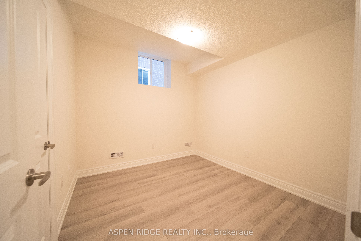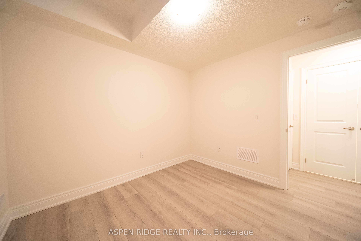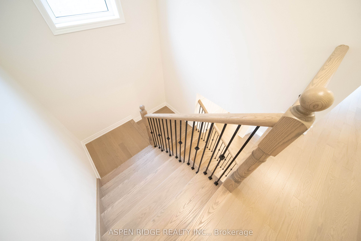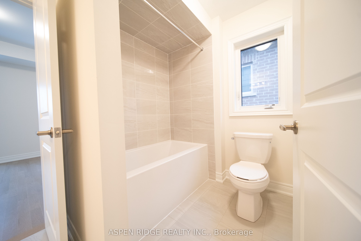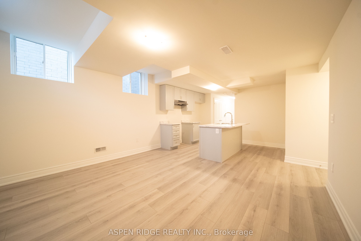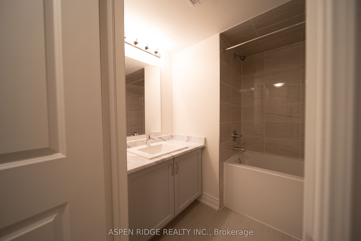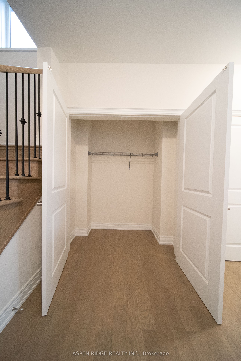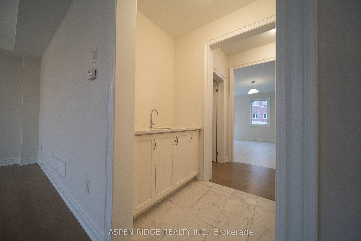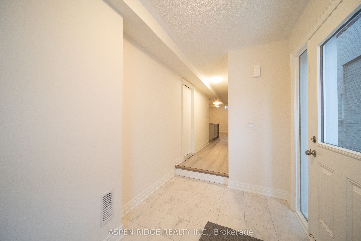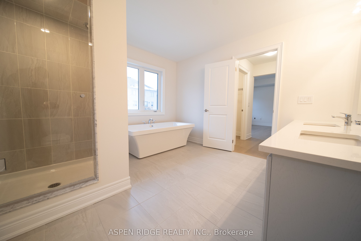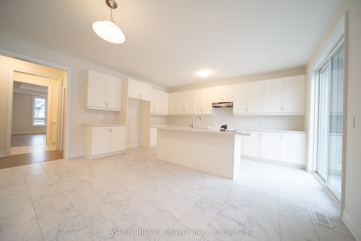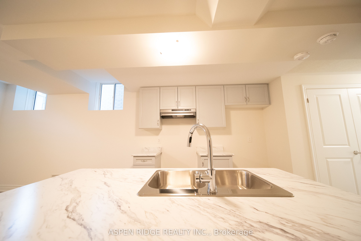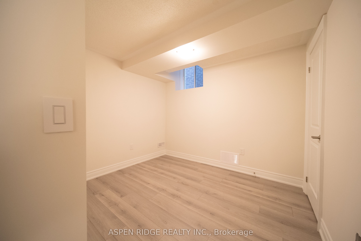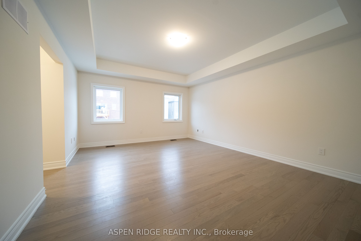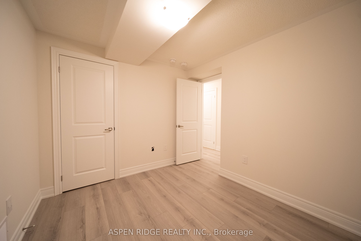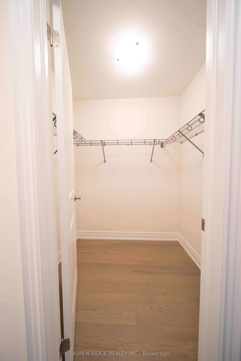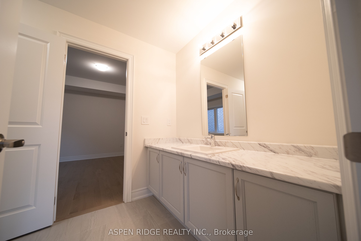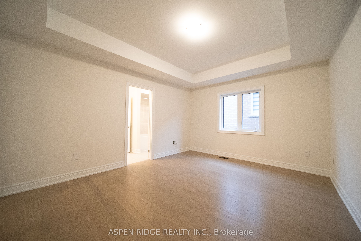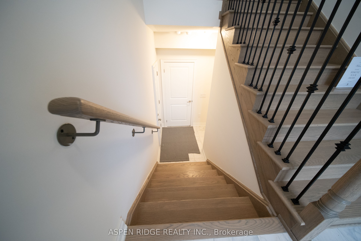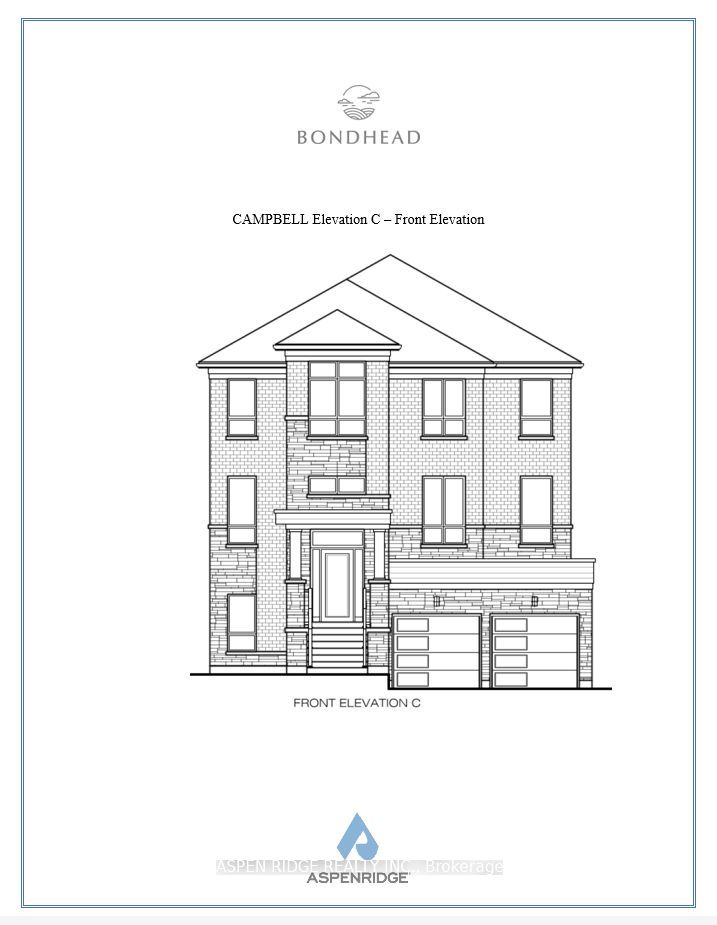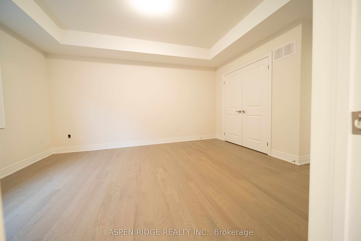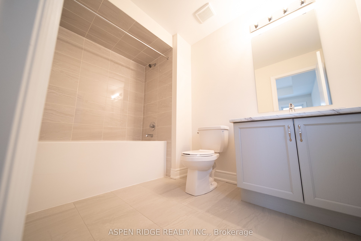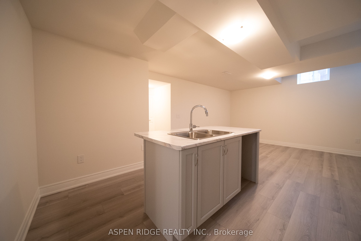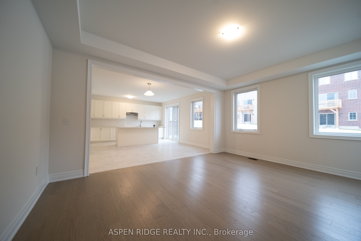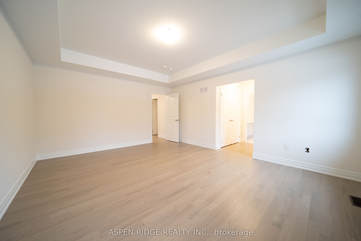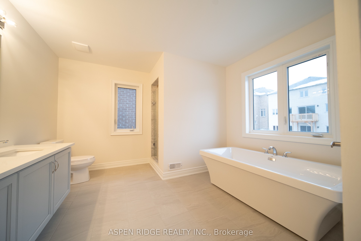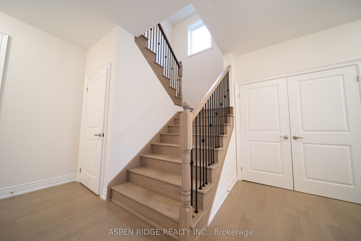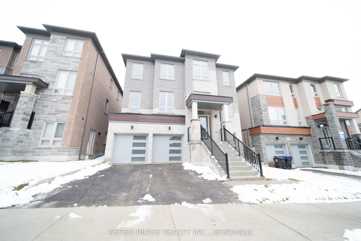
List Price: $1,599,990
165 Rowe Street, Bradford West Gwillimbury, L3Z 4N2
- By ASPEN RIDGE REALTY INC.
Detached|MLS - #N12018324|New
6 Bed
5 Bath
3500-5000 Sqft.
Built-In Garage
Price comparison with similar homes in Bradford West Gwillimbury
Compared to 5 similar homes
1.4% Higher↑
Market Avg. of (5 similar homes)
$1,578,598
Note * Price comparison is based on the similar properties listed in the area and may not be accurate. Consult licences real estate agent for accurate comparison
Room Information
| Room Type | Features | Level |
|---|---|---|
| Living Room 5.06 x 4.57 m | Hardwood Floor, Coffered Ceiling(s) | Main |
| Kitchen 2.62 x 5.18 m | Open Concept, Tile Floor, Centre Island | Main |
| Primary Bedroom 4.33 x 5.24 m | Hardwood Floor, 5 Pc Ensuite, Walk-In Closet(s) | Second |
| Bedroom 2 4.63 x 3.66 m | Hardwood Floor, Semi Ensuite, Coffered Ceiling(s) | Second |
| Bedroom 3 4.63 x 3.35 m | Hardwood Floor, Semi Ensuite, Coffered Ceiling(s) | Second |
| Bedroom 4 4.27 x 3.47 m | Hardwood Floor, 3 Pc Ensuite, Coffered Ceiling(s) | Second |
| Kitchen 3.72 x 3.05 m | Open Concept, Centre Island, Laminate | Basement |
| Bedroom 3.05 x 2.74 m | Laminate | Basement |
Client Remarks
Amazing value at this beautiful, brand new 4+2 bedroom Aspen Ridge built (Campbell Elev C) home with a highly sought after Accessory Unit with separate entrance and mechanical room. Great rental opportunity! Boasting over 4005 sq.ft. including 864 sq.ft. in the basement accessory unit. Abundance of stunning upgrades - upgraded 4 3/8 smooth red oak Baja hardwood flooring on the main and second, upgraded main house kitchen cabinetry, including servery, deep fridge cabinet and more! A/C units, Humidifiers, Air purifiers and whole home surge protectors for both the main house and accessory unit woth over $20k. Main floor home office with french door. Modern elevation with stunning grey tone brick and stone exterior. Premium sized lot at 124 ft. deep. Large windows for an abundance of natural light. Located in the master-planned community of Bond Head. 5 minutes from Hwy 400 and just a quick 15 minute drive to downtown Bradford West Gwillimbury. Great golfing at The Club at Bond Head, just 4 mins away. Beautiful park a short walk away. Don't miss this opportunity to purchase in the first phase of this stunning, master-planned community. Home comes with full Tarion new home warranty.
Property Description
165 Rowe Street, Bradford West Gwillimbury, L3Z 4N2
Property type
Detached
Lot size
N/A acres
Style
2 1/2 Storey
Approx. Area
N/A Sqft
Home Overview
Last check for updates
Virtual tour
N/A
Basement information
Apartment,Separate Entrance
Building size
N/A
Status
In-Active
Property sub type
Maintenance fee
$N/A
Year built
--
Walk around the neighborhood
165 Rowe Street, Bradford West Gwillimbury, L3Z 4N2Nearby Places

Shally Shi
Sales Representative, Dolphin Realty Inc
English, Mandarin
Residential ResaleProperty ManagementPre Construction
Mortgage Information
Estimated Payment
$0 Principal and Interest
 Walk Score for 165 Rowe Street
Walk Score for 165 Rowe Street

Book a Showing
Tour this home with Shally
Frequently Asked Questions about Rowe Street
Recently Sold Homes in Bradford West Gwillimbury
Check out recently sold properties. Listings updated daily
No Image Found
Local MLS®️ rules require you to log in and accept their terms of use to view certain listing data.
No Image Found
Local MLS®️ rules require you to log in and accept their terms of use to view certain listing data.
No Image Found
Local MLS®️ rules require you to log in and accept their terms of use to view certain listing data.
No Image Found
Local MLS®️ rules require you to log in and accept their terms of use to view certain listing data.
No Image Found
Local MLS®️ rules require you to log in and accept their terms of use to view certain listing data.
No Image Found
Local MLS®️ rules require you to log in and accept their terms of use to view certain listing data.
No Image Found
Local MLS®️ rules require you to log in and accept their terms of use to view certain listing data.
No Image Found
Local MLS®️ rules require you to log in and accept their terms of use to view certain listing data.
Check out 100+ listings near this property. Listings updated daily
See the Latest Listings by Cities
1500+ home for sale in Ontario
