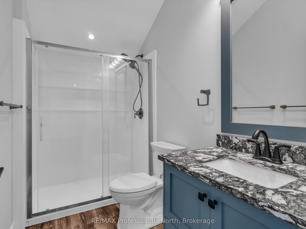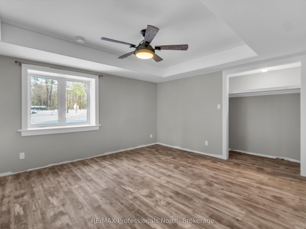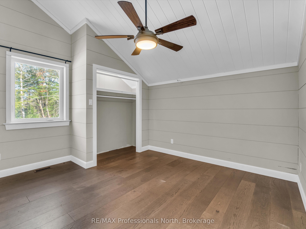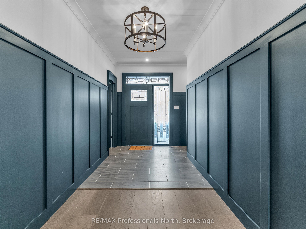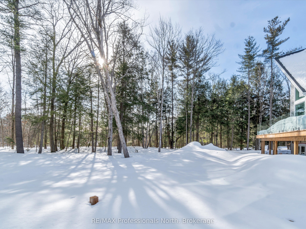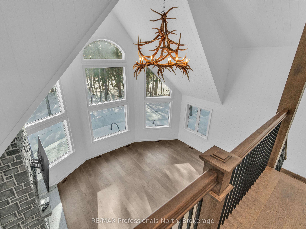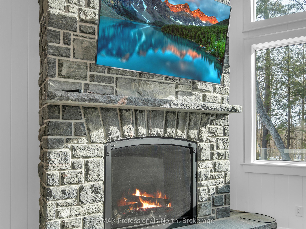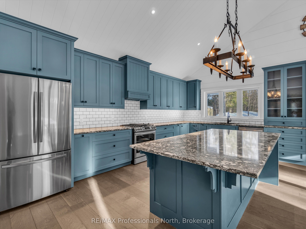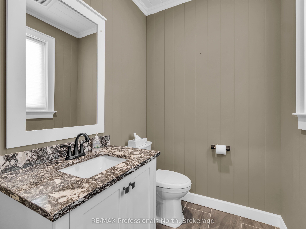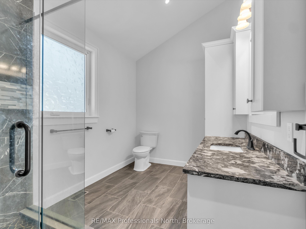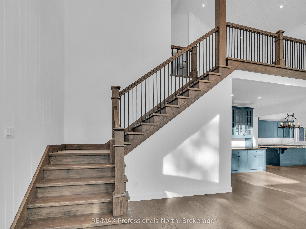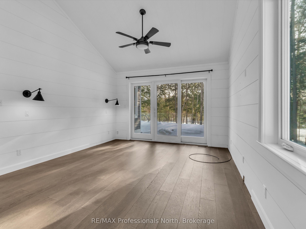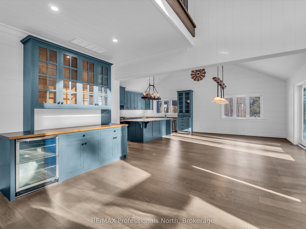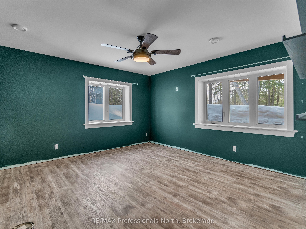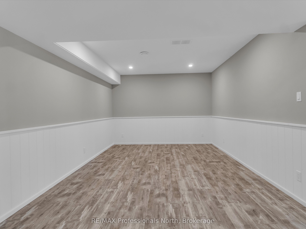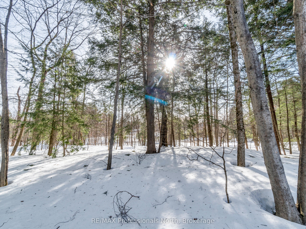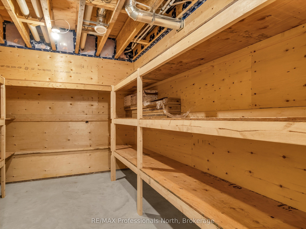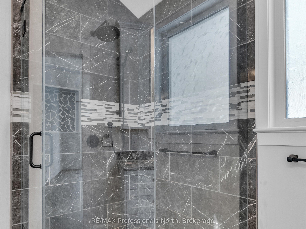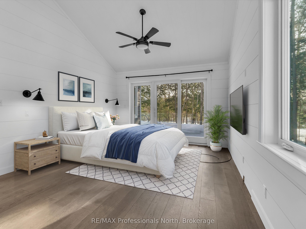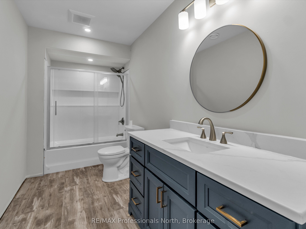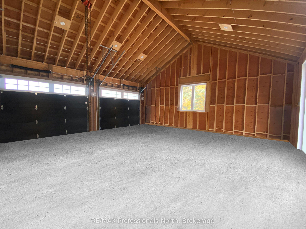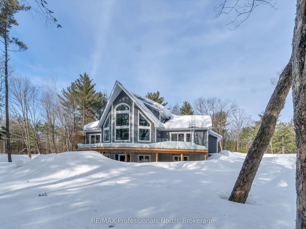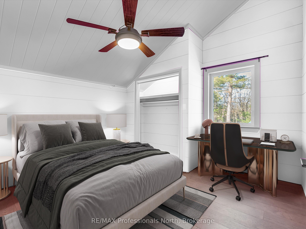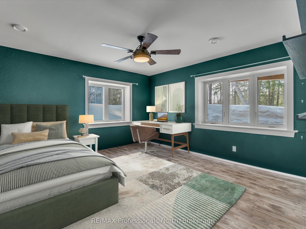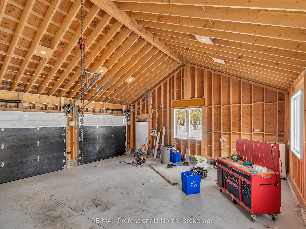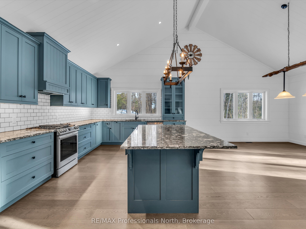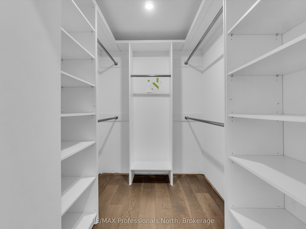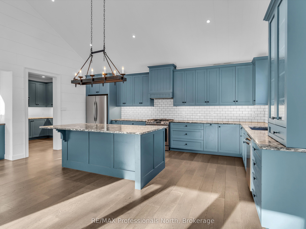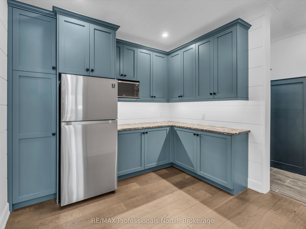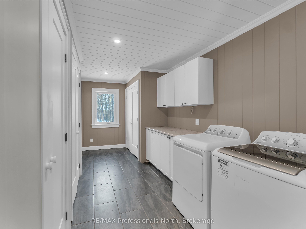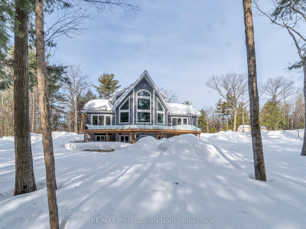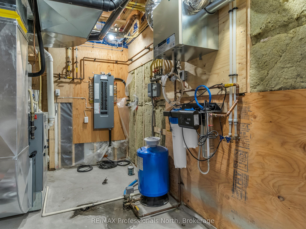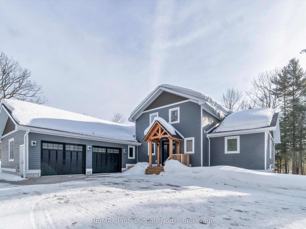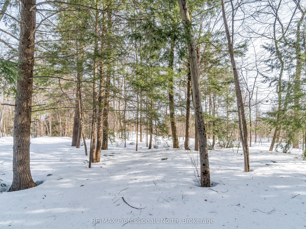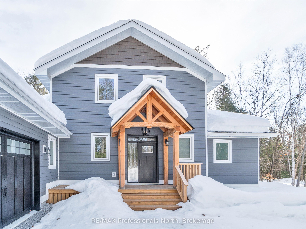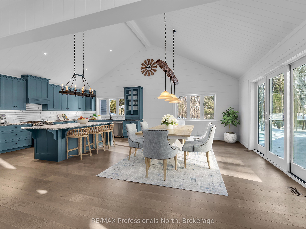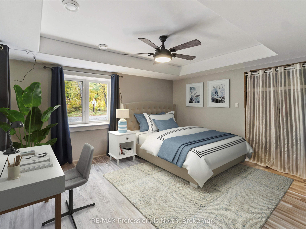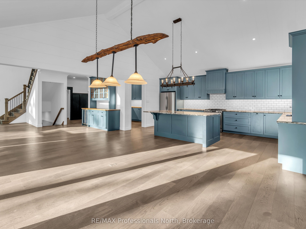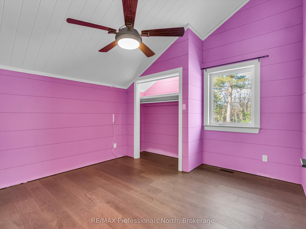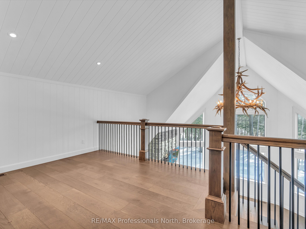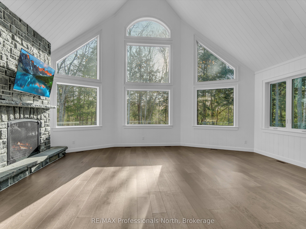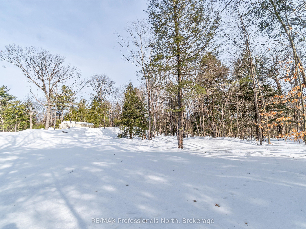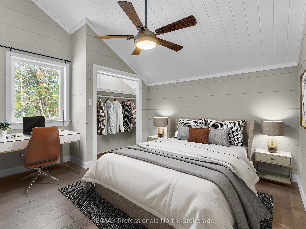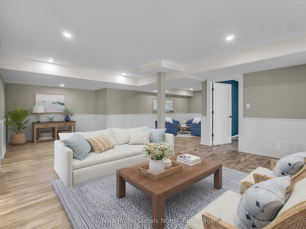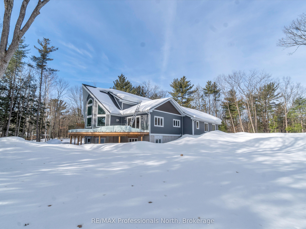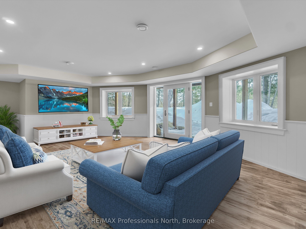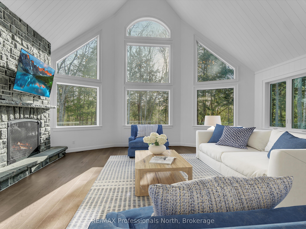
List Price: $1,250,000
7 MUSKOKA PINES Road, Bracebridge, P1L 0A1
- By RE/MAX Professionals North
Detached|MLS - #X12082134|New
5 Bed
3 Bath
2500-3000 Sqft.
Attached Garage
Price comparison with similar homes in Bracebridge
Compared to 1 similar home
64.7% Higher↑
Market Avg. of (1 similar homes)
$759,000
Note * Price comparison is based on the similar properties listed in the area and may not be accurate. Consult licences real estate agent for accurate comparison
Room Information
| Room Type | Features | Level |
|---|---|---|
| Living Room 7.52 x 8.59 m | Main | |
| Dining Room 5.66 x 4.32 m | Main | |
| Kitchen 5.66 x 3.81 m | Main | |
| Primary Bedroom 6.27 x 5.23 m | Main | |
| Bedroom 3.76 x 4.01 m | Second | |
| Bedroom 3.76 x 3.94 m | Second | |
| Bedroom 4.47 x 4.37 m | Lower | |
| Bedroom 3.81 x 4.37 m | Lower |
Client Remarks
Custom and premium built, 2 yr old, 3+2 bedroom, 3.5 bathroom home nestled in a private 4.4 acre country lot with hardwood trees and granite outcroppings with close proximity to the downtown and other amenities of the quaint Town of Bracebridge. Main level is very bright thanks to a generous amount of large windows and has an open concept 2600 sq ft layout consisting of a large Primary Bedroom with walk in closet, ensuite 3 pc bathroom and a walk out to the rear deck; stunning and grand, custom appointed living room with striking granite (propane) fireplace, T&G vaulted ceilings and shiplap walls; engineered hardwood and tile floors, spacious, custom designed kitchen/dining room with over sized island, granite countertops, Stainless Steel appliances, T&G vaulted ceilings and shiplap walls, an adjacent Butler's kitchen/pantry and walkout to full width deck overlooking the back yard. Other main level features include a 2 pc powder room, large entry foyer and mudroom/laundry with access to the oversized attached garage. Upper level consists of 2 bedrooms, loft sitting room and 3 pc bathroom(or use it as a self contained office). Lower level with walk out to rear yard is also very bright thanks to the abundance of windows, is fully finished and consists of a large family/rec room area, 2 additional large bedrooms, 1-4 pc bathroom, storage room, utility room and durable vinyl flooring. Other important features include automatic Generac system, oversized double attached garage, premium "Hardy Board" siding, high efficiency propane furnace, AC, HRV, and drilled well and large cleared area behind house for the construction of additional outbuildings with 30 amp service already installed. 30' X 60' Garage permit approved by Town.
Property Description
7 MUSKOKA PINES Road, Bracebridge, P1L 0A1
Property type
Detached
Lot size
2-4.99 acres
Style
2-Storey
Approx. Area
N/A Sqft
Home Overview
Basement information
Walk-Out,Finished
Building size
N/A
Status
In-Active
Property sub type
Maintenance fee
$N/A
Year built
2025
Walk around the neighborhood
7 MUSKOKA PINES Road, Bracebridge, P1L 0A1Nearby Places

Shally Shi
Sales Representative, Dolphin Realty Inc
English, Mandarin
Residential ResaleProperty ManagementPre Construction
Mortgage Information
Estimated Payment
$0 Principal and Interest
 Walk Score for 7 MUSKOKA PINES Road
Walk Score for 7 MUSKOKA PINES Road

Book a Showing
Tour this home with Shally
Frequently Asked Questions about MUSKOKA PINES Road
Recently Sold Homes in Bracebridge
Check out recently sold properties. Listings updated daily
No Image Found
Local MLS®️ rules require you to log in and accept their terms of use to view certain listing data.
No Image Found
Local MLS®️ rules require you to log in and accept their terms of use to view certain listing data.
No Image Found
Local MLS®️ rules require you to log in and accept their terms of use to view certain listing data.
No Image Found
Local MLS®️ rules require you to log in and accept their terms of use to view certain listing data.
No Image Found
Local MLS®️ rules require you to log in and accept their terms of use to view certain listing data.
No Image Found
Local MLS®️ rules require you to log in and accept their terms of use to view certain listing data.
No Image Found
Local MLS®️ rules require you to log in and accept their terms of use to view certain listing data.
No Image Found
Local MLS®️ rules require you to log in and accept their terms of use to view certain listing data.
Check out 100+ listings near this property. Listings updated daily
See the Latest Listings by Cities
1500+ home for sale in Ontario
