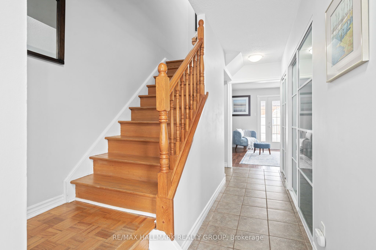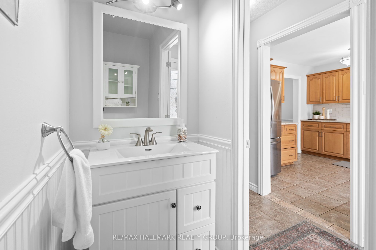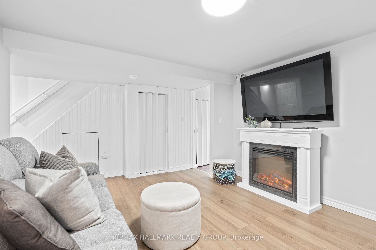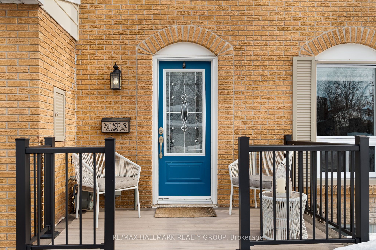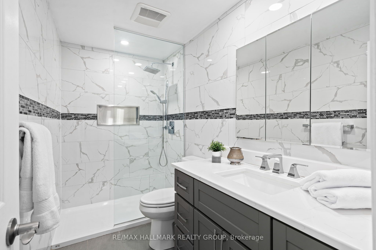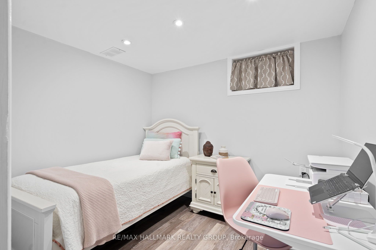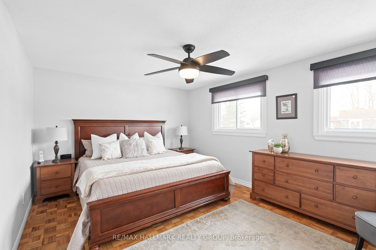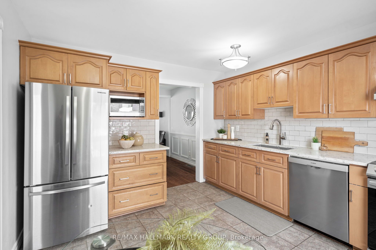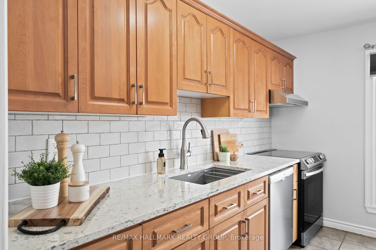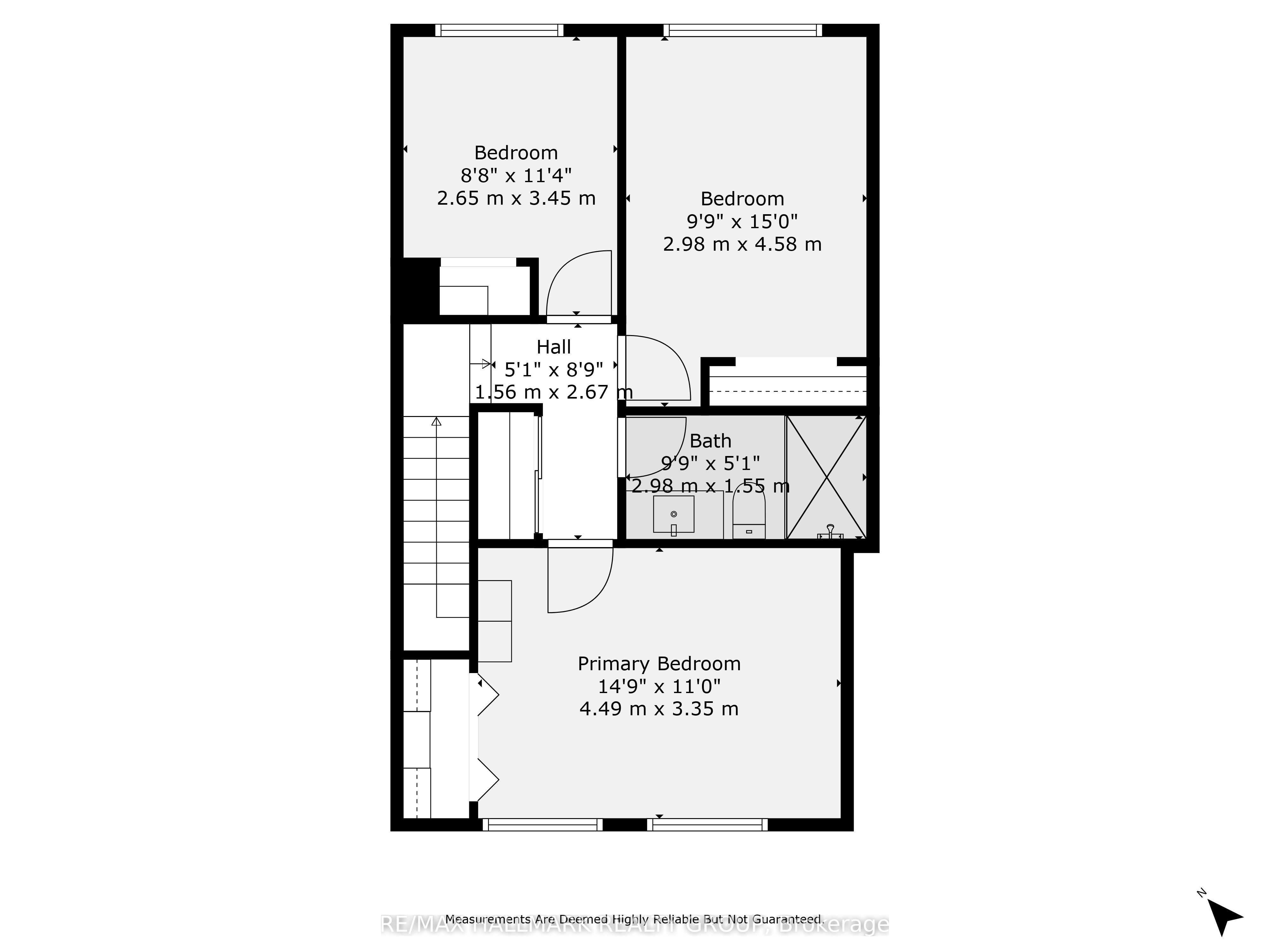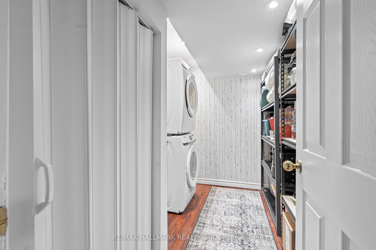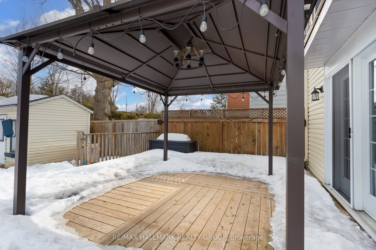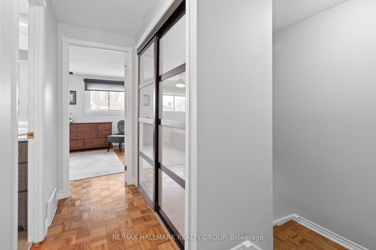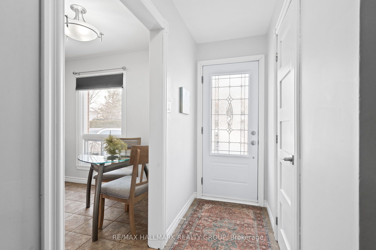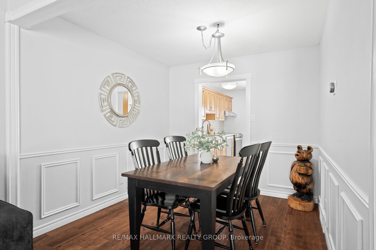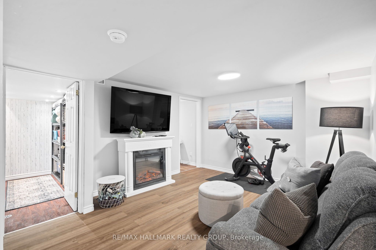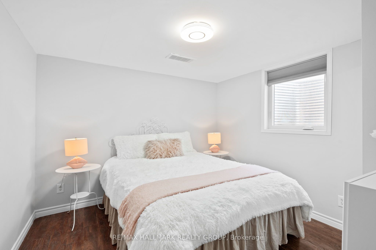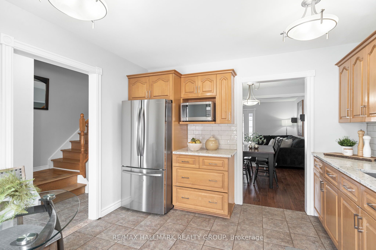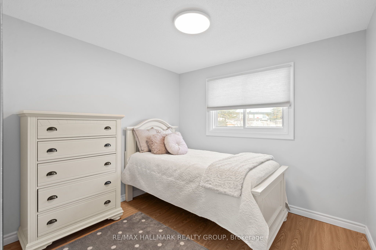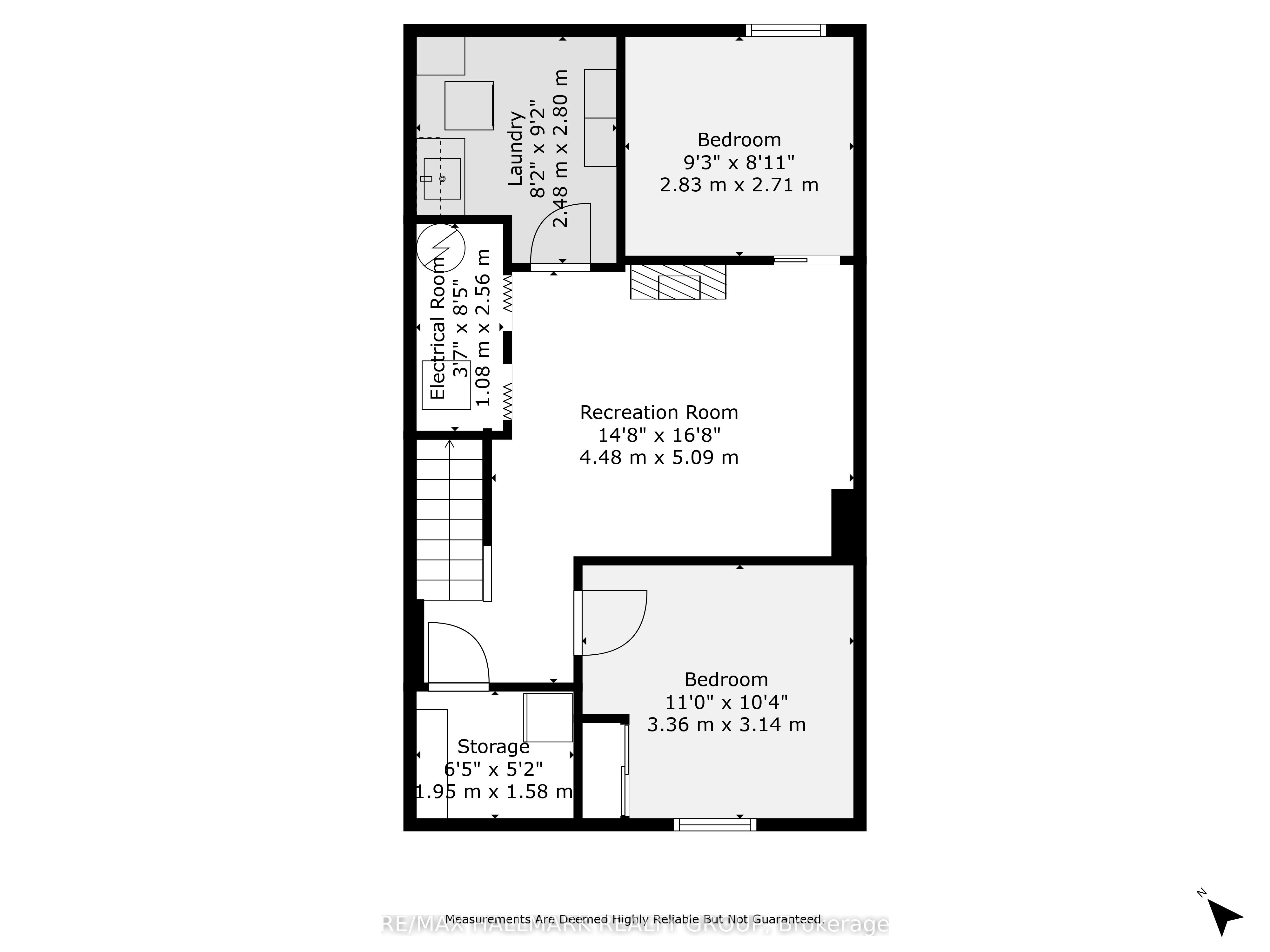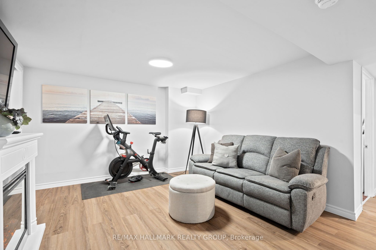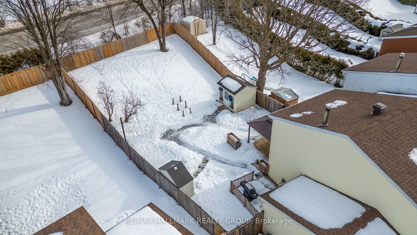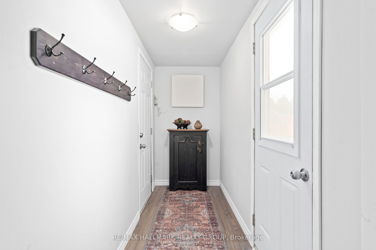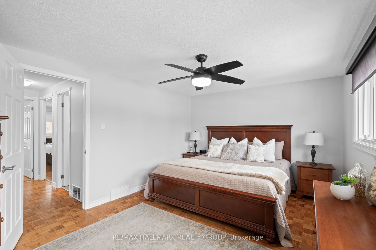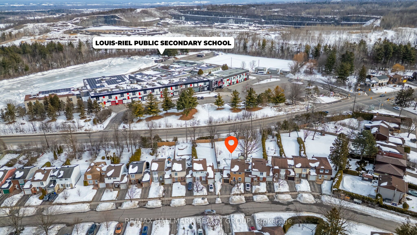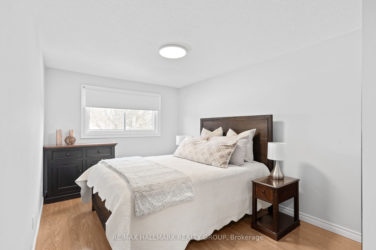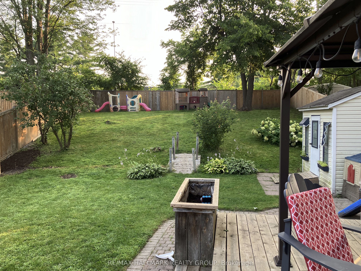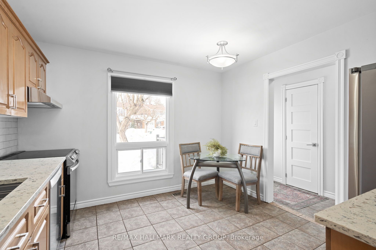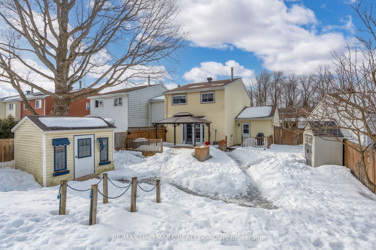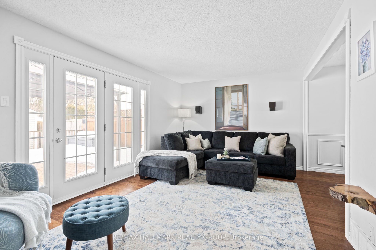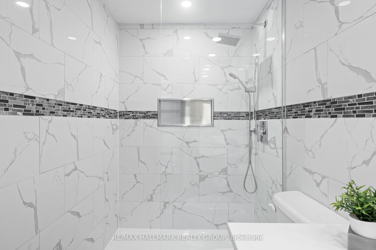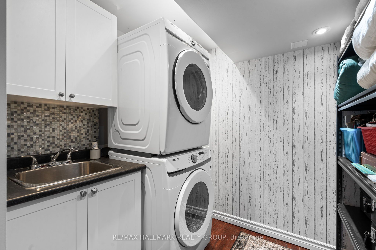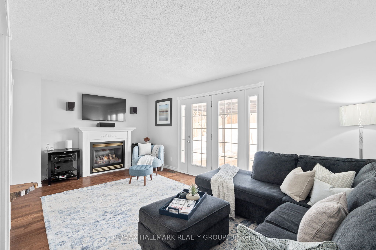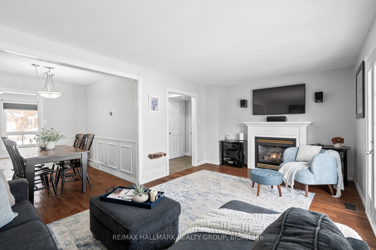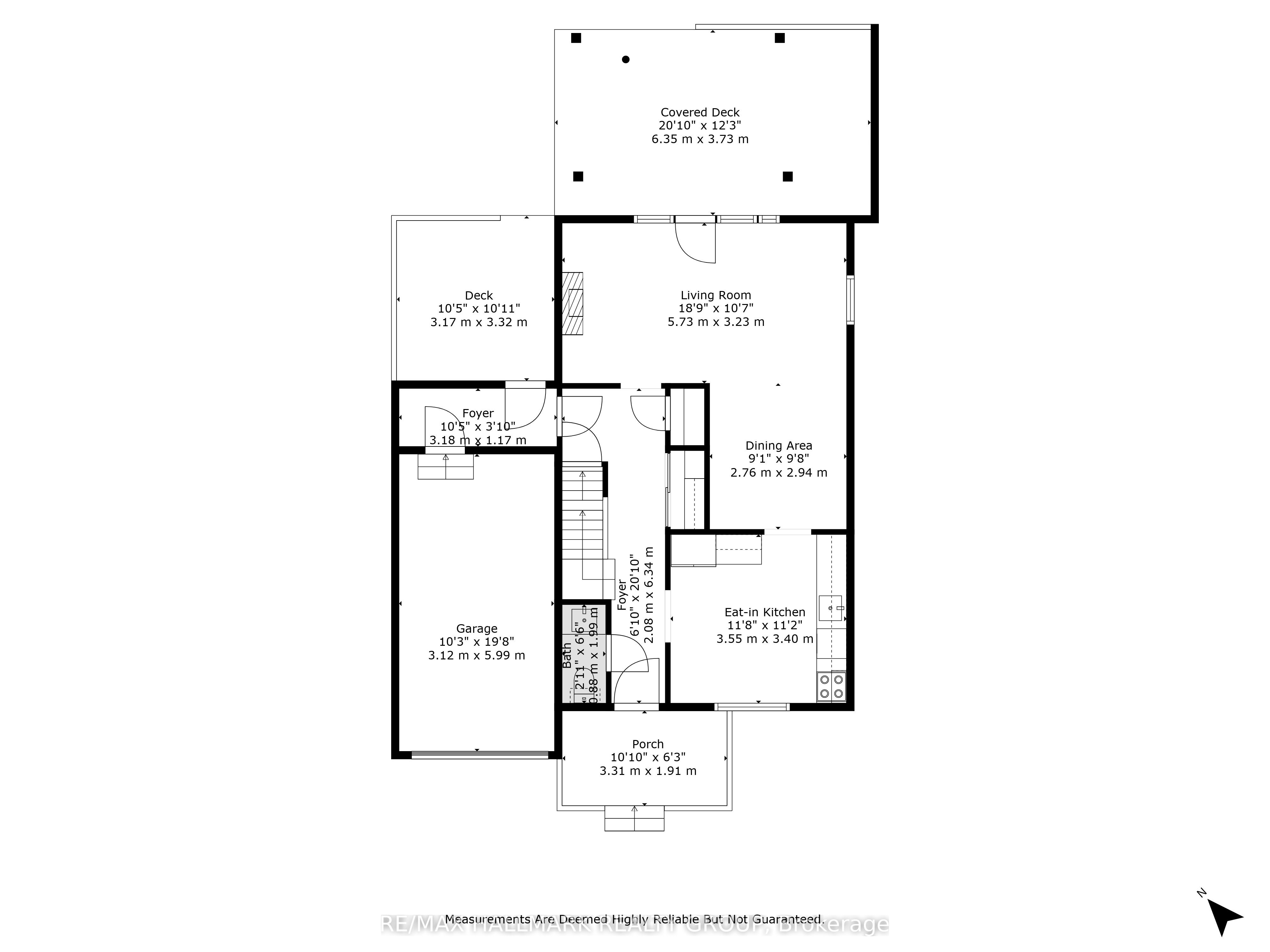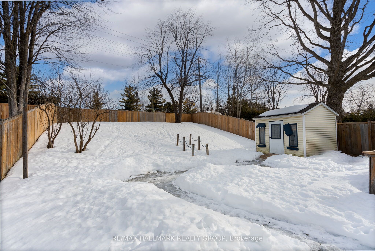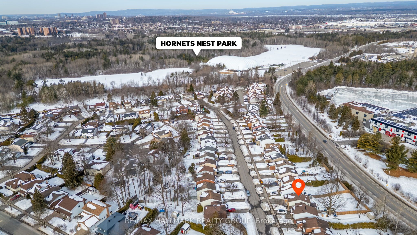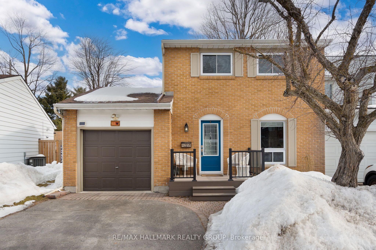
List Price: $650,000
68 Valewood Crescent, Blackburn Hamlet, K1B 4E8
- By RE/MAX HALLMARK REALTY GROUP
Att/Row/Townhouse|MLS - #X12020012|Sold Conditional
4 Bed
2 Bath
1100-1500 Sqft.
Attached Garage
Room Information
| Room Type | Features | Level |
|---|---|---|
| Kitchen 2.86 x 2.86 m | Ground | |
| Dining Room 2.71 x 2.68 m | Ground | |
| Living Room 5.15 x 2.92 m | Ground | |
| Bedroom 4.52 x 3.42 m | Second | |
| Bedroom 2 2.8 x 2.68 m | Second | |
| Bedroom 4 2.72 x 3.11 m | Lower | |
| Bedroom 3 2.85 x 2.78 m | Second |
Client Remarks
Welcome to this beautifully updated town-home in the popular family community of Blackburn Hamlet. Steps to schools, Greenbelt cycling and cross country ski trails, parks, public transit, shops and restaurants. This charming end unit offers handsome curb appeal, a double driveway and an extra deep fully fenced backyard with a large deck and gazebo, two sheds and lots of lawn for children and pets to run and play. As you step through the front door you will be welcomed to a main floor with hardwood floors throughout, a lovely updated powder room, updated eat-in kitchen with newer s/s appliances, a formal dining area and sun-filled spacious living room with gas fireplace and patio doors leading to your entertaining sized deck and gardens. A mud room has been added between a secondary deck area and your garage for added year-round convenience. On the second level a spacious master bedroom with a well appointed closet awaits. Two additional bedrooms and a beautifully renovated main bath with luxury walk-in shower complete this level. But there's much more! Family living continues on the lower level with a cozy family room, a bright 4th bedroom with a legal egress window, an office and a bright and cheerful laundry room. So many updates: Roof 2023, Attic Insulation 2024, Main Bath 2021, Windows 2017, Furnace 2016, Kitchen updates and appliances 21/22, washer and dryer 2024. This home is ready for you to move in and enjoy!
Property Description
68 Valewood Crescent, Blackburn Hamlet, K1B 4E8
Property type
Att/Row/Townhouse
Lot size
N/A acres
Style
2-Storey
Approx. Area
N/A Sqft
Home Overview
Last check for updates
Virtual tour
N/A
Basement information
Finished
Building size
N/A
Status
In-Active
Property sub type
Maintenance fee
$N/A
Year built
--
Walk around the neighborhood
68 Valewood Crescent, Blackburn Hamlet, K1B 4E8Nearby Places

Shally Shi
Sales Representative, Dolphin Realty Inc
English, Mandarin
Residential ResaleProperty ManagementPre Construction
Mortgage Information
Estimated Payment
$0 Principal and Interest
 Walk Score for 68 Valewood Crescent
Walk Score for 68 Valewood Crescent

Book a Showing
Tour this home with Shally
Frequently Asked Questions about Valewood Crescent
Recently Sold Homes in Blackburn Hamlet
Check out recently sold properties. Listings updated daily
No Image Found
Local MLS®️ rules require you to log in and accept their terms of use to view certain listing data.
No Image Found
Local MLS®️ rules require you to log in and accept their terms of use to view certain listing data.
No Image Found
Local MLS®️ rules require you to log in and accept their terms of use to view certain listing data.
No Image Found
Local MLS®️ rules require you to log in and accept their terms of use to view certain listing data.
No Image Found
Local MLS®️ rules require you to log in and accept their terms of use to view certain listing data.
No Image Found
Local MLS®️ rules require you to log in and accept their terms of use to view certain listing data.
No Image Found
Local MLS®️ rules require you to log in and accept their terms of use to view certain listing data.
No Image Found
Local MLS®️ rules require you to log in and accept their terms of use to view certain listing data.
Check out 100+ listings near this property. Listings updated daily
See the Latest Listings by Cities
1500+ home for sale in Ontario
