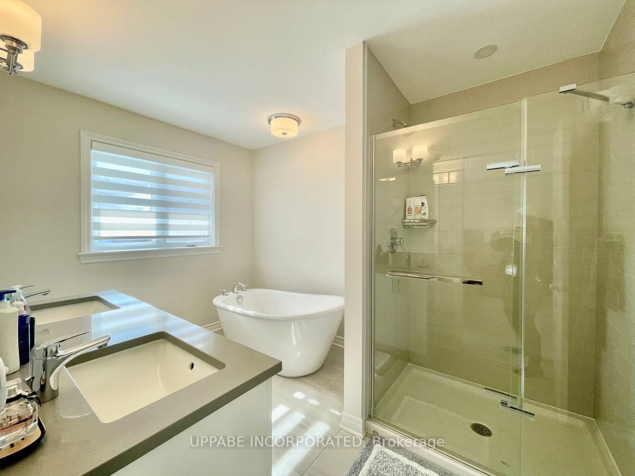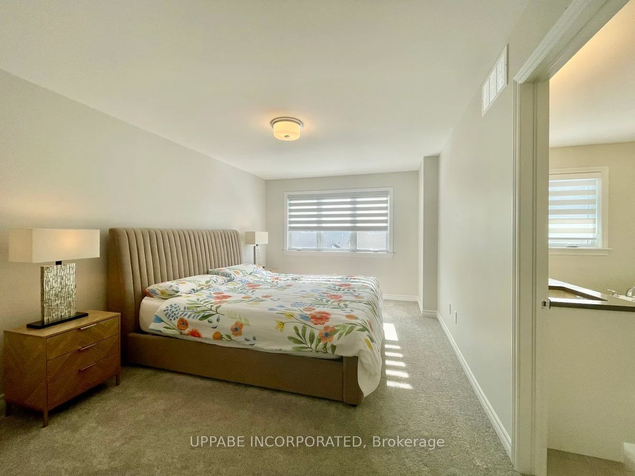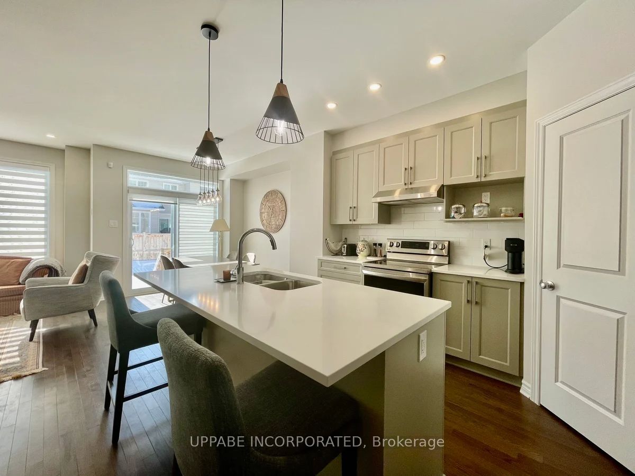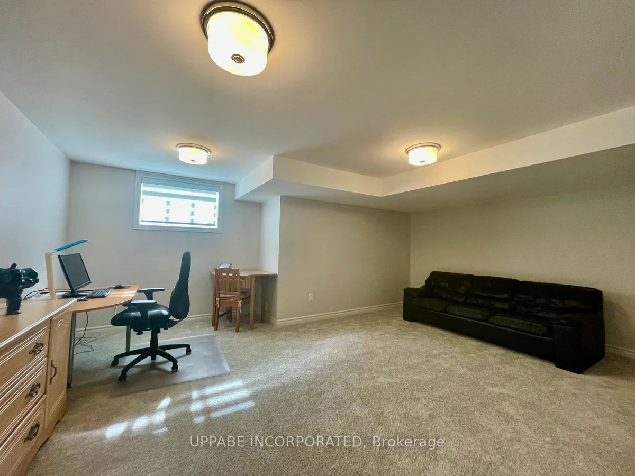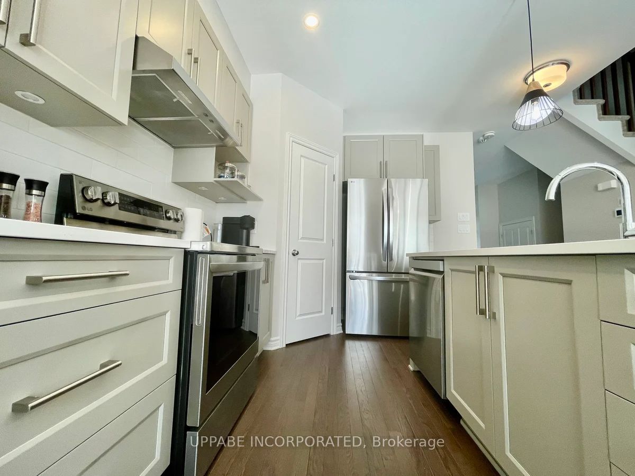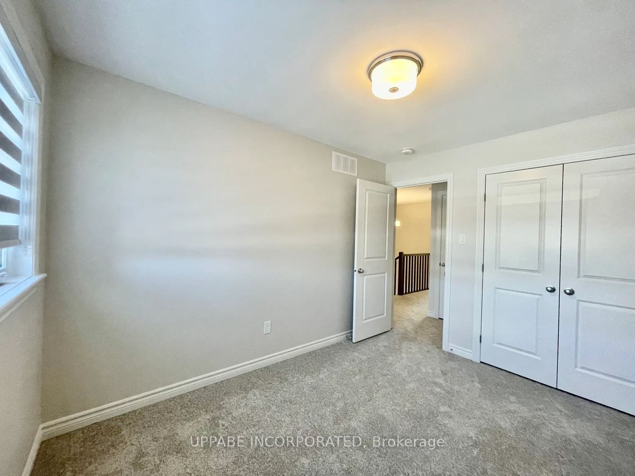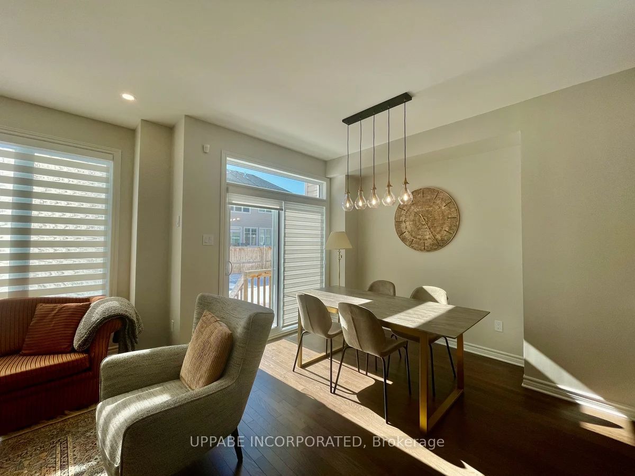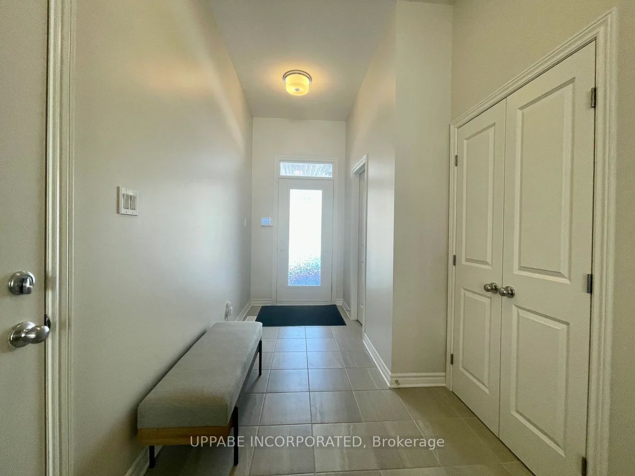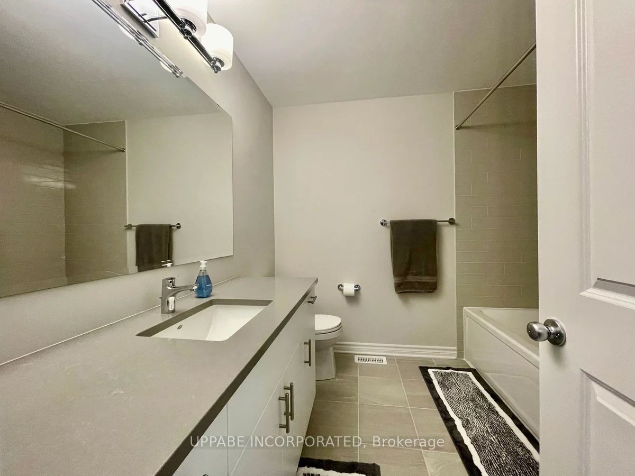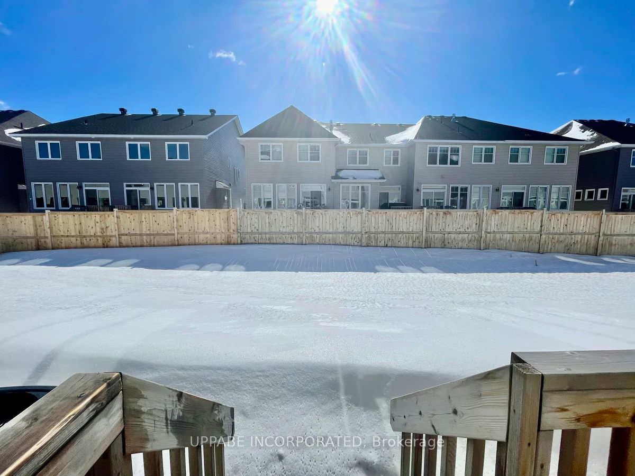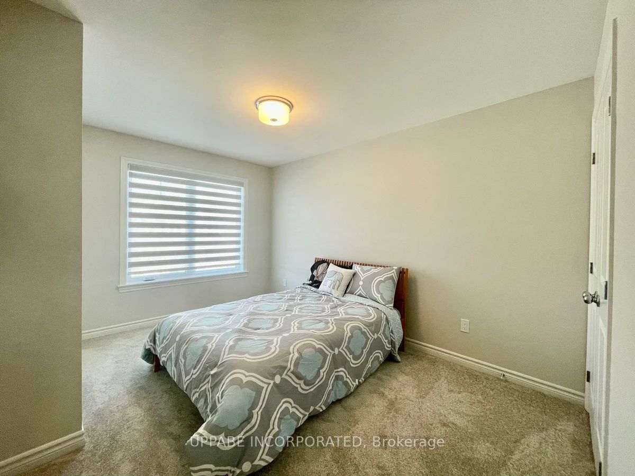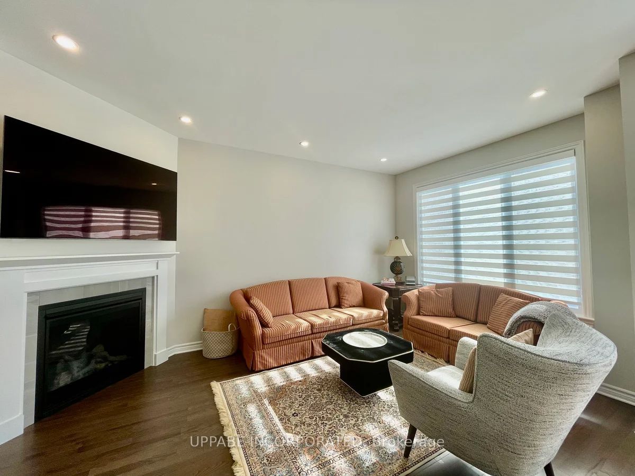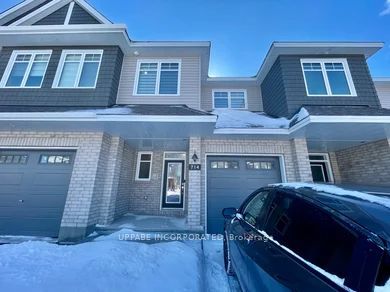
List Price: $2,699 /mo
714 Pipit Lane, Barrhaven, K2J 7A5
- By UPPABE INCORPORATED
Att/Row/Townhouse|MLS - #X12045303|New
3 Bed
3 Bath
1500-2000 Sqft.
Attached Garage
Client Remarks
Ottawa, Barrhaven (Half Moon Bay). Move-in ready (Tamarack) 3 bedroom, 2.5 bathroom Townhouse is for rent! Available April 1st. This house features an open concept floorplan. Spacious foyer with closet, powder room and direct access to single car garage. Bright living room with cozy gas fireplace. Dining room with direct access to the backyard. Modern eat-in kitchen with ample cupboards and countertops, breakfast bar, pantry and appliances (Fridge, Stove and Dishwasher). Hardwood and tile flooring on main level. The primary bedroom is large with a walk-in closet and ensuite. The ensuite features double sinks, deep tub and separate shower. Secondary bedrooms are of good size with a 4pce family bathroom. Laundry conveniently located on the bedroom level. Finished lower level with rec room and plenty of storage. Bedrooms and basement are carpeted. Central Air. Hot water tank rental is extra @ $60/month. Backyard is partially fenced. Single Car garage and driveway parking. Close proximity to HWY, Transit, Restaurants, Shopping, Parks and so much more! For showings please e-mail: [email protected]
Property Description
714 Pipit Lane, Barrhaven, K2J 7A5
Property type
Att/Row/Townhouse
Lot size
N/A acres
Style
2-Storey
Approx. Area
N/A Sqft
Home Overview
Basement information
Finished
Building size
N/A
Status
In-Active
Property sub type
Maintenance fee
$N/A
Year built
--
Walk around the neighborhood
714 Pipit Lane, Barrhaven, K2J 7A5Nearby Places

Shally Shi
Sales Representative, Dolphin Realty Inc
English, Mandarin
Residential ResaleProperty ManagementPre Construction
 Walk Score for 714 Pipit Lane
Walk Score for 714 Pipit Lane

Book a Showing
Tour this home with Shally
Frequently Asked Questions about Pipit Lane
Recently Sold Homes in Barrhaven
Check out recently sold properties. Listings updated daily
No Image Found
Local MLS®️ rules require you to log in and accept their terms of use to view certain listing data.
No Image Found
Local MLS®️ rules require you to log in and accept their terms of use to view certain listing data.
No Image Found
Local MLS®️ rules require you to log in and accept their terms of use to view certain listing data.
No Image Found
Local MLS®️ rules require you to log in and accept their terms of use to view certain listing data.
No Image Found
Local MLS®️ rules require you to log in and accept their terms of use to view certain listing data.
No Image Found
Local MLS®️ rules require you to log in and accept their terms of use to view certain listing data.
No Image Found
Local MLS®️ rules require you to log in and accept their terms of use to view certain listing data.
No Image Found
Local MLS®️ rules require you to log in and accept their terms of use to view certain listing data.
Check out 100+ listings near this property. Listings updated daily
See the Latest Listings by Cities
1500+ home for sale in Ontario
