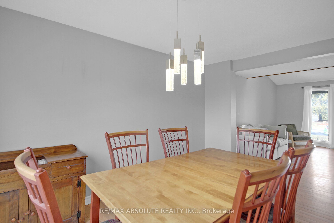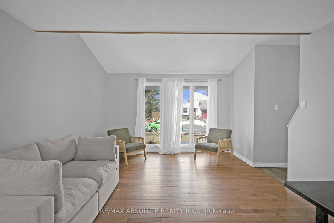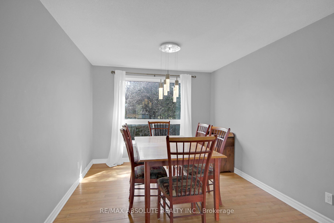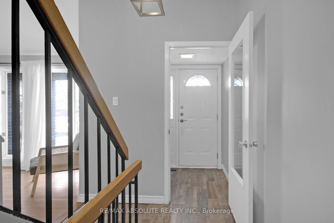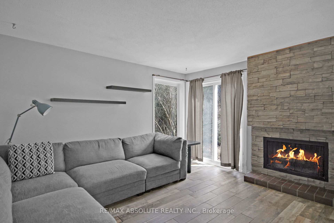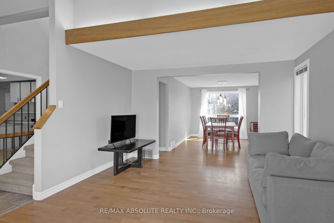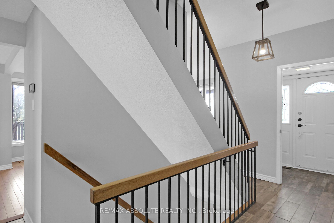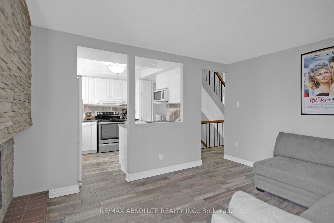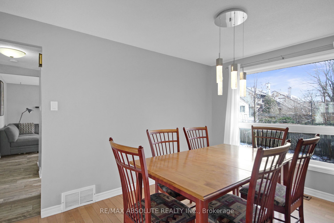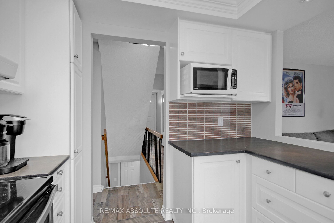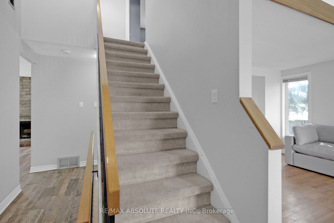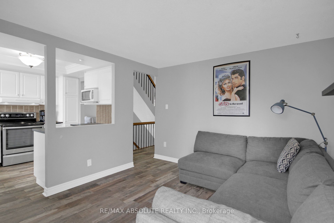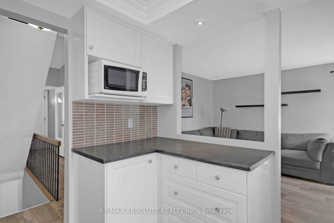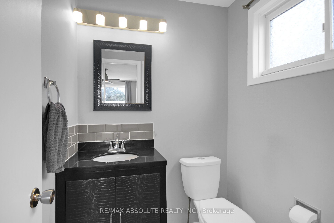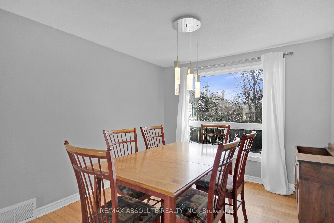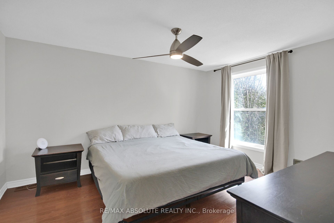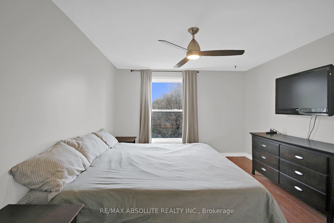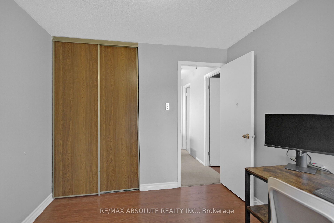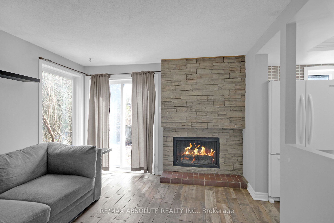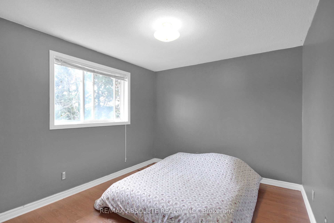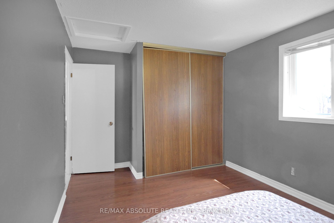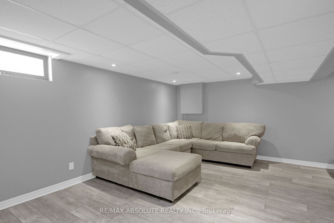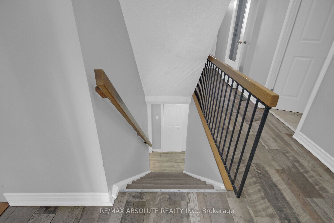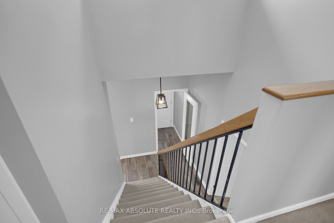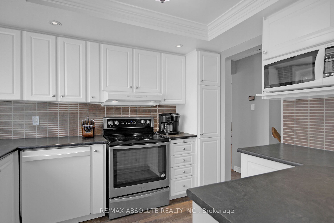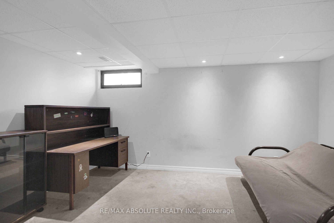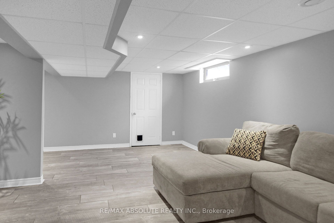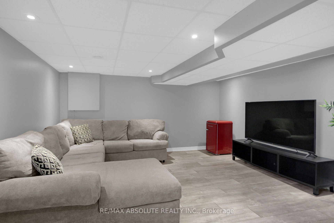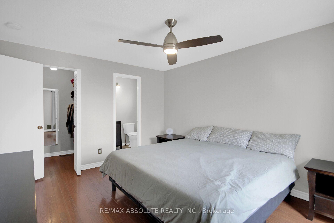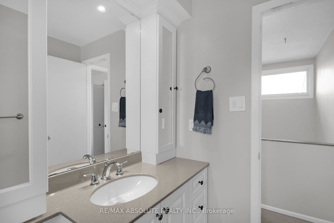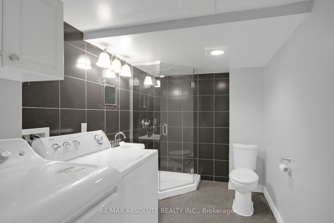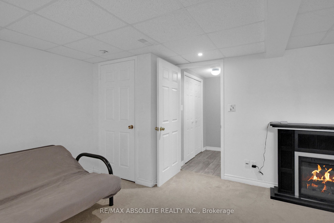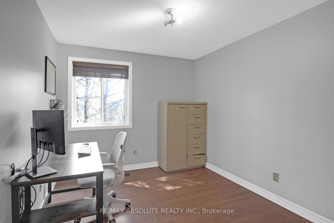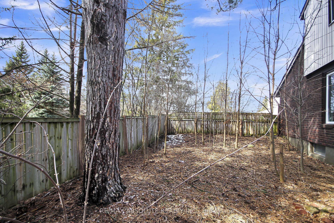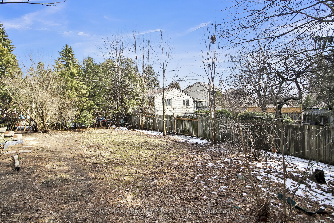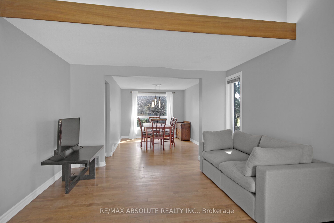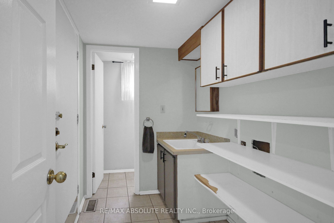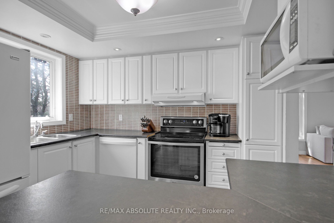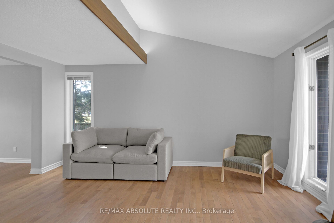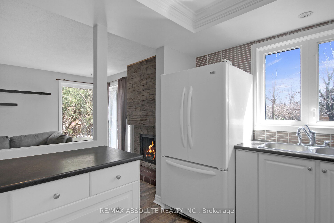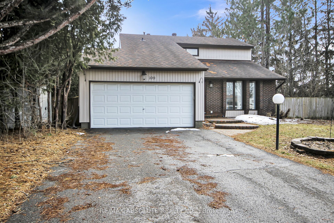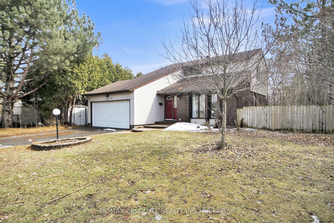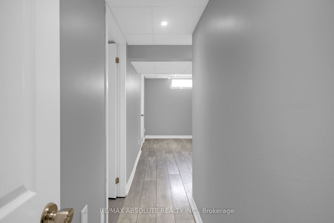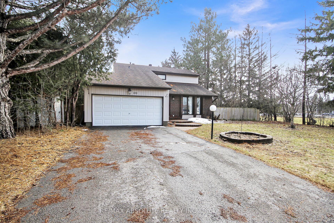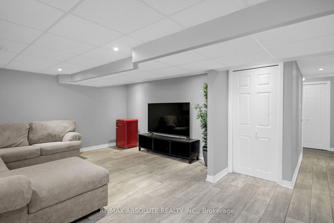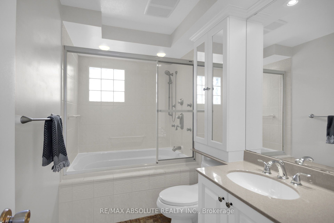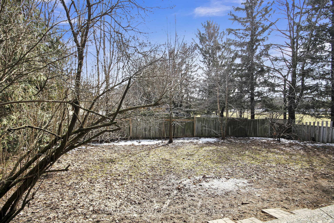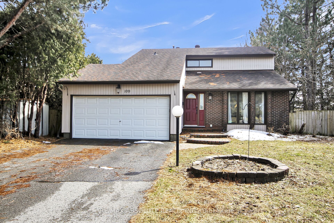
List Price: $619,900
109 Tripp Crescent, Barrhaven, K2J 1E2
- By RE/MAX ABSOLUTE REALTY INC.
Detached|MLS - #X12063263|New
4 Bed
4 Bath
1500-2000 Sqft.
Attached Garage
Price comparison with similar homes in Barrhaven
Compared to 23 similar homes
-38.5% Lower↓
Market Avg. of (23 similar homes)
$1,008,048
Note * Price comparison is based on the similar properties listed in the area and may not be accurate. Consult licences real estate agent for accurate comparison
Room Information
| Room Type | Features | Level |
|---|---|---|
| Living Room 4.8 x 3.71 m | Picture Window, Vaulted Ceiling(s), Hardwood Floor | Main |
| Dining Room 3.91 x 2.99 m | Large Window, Overlooks Backyard, Hardwood Floor | Main |
| Kitchen 3.02 x 2.72 m | Tile Floor, Pot Lights, Pantry | Main |
| Bedroom 3.23 x 2.77 m | Large Window, Double Closet, Laminate | Second |
| Bedroom 2 3.53 x 2.99 m | Large Window, Double Closet, Overlooks Backyard | Second |
| Primary Bedroom 4.29 x 3.5 m | Large Window, Walk-In Closet(s), 2 Pc Ensuite | Second |
| Bedroom 4 4.34 x 3.66 m | Pot Lights, Dropped Ceiling | Lower |
Client Remarks
Nestled in Central Barrhaven, this charming 3+1 bedroom, 4-bathroom home is situated on a fabulous premium 76.84ft x 104.12ft lot, offering a very private setting. The huge side yard, which sides onto a park and is framed by beautiful mature trees, provides an exceptional outdoor space. Perfectly located just steps from the Walter Baker Rec Centre, schools, and sports facilities, this home offers the ideal blend of convenience and tranquility. The main floor features a welcoming Living/Dining room combination with gleaming hardwood floors, creating an inviting space for family gatherings and entertaining. The Kitchen has been updated & offers plenty of white cabinets and counterspace. Quality laminate installed in Halls, Kitchen & familyroom.The family room, located just off the kitchen, includes a cozy wood fireplace and large windows that provide a view of the private backyard. A convenient mudroom, with extra storage and shelving, is located off the garage entrance for added functionality. The second level offers a spacious Primary bedroom with a walk-in closet and a 2-piece ensuite. Two additional generously-sized bedrooms offer ample closet space. The lower level is perfect for extra living space with a large family room featuring laminate floors, a fourth bedroom, a 3-piece bathroom, laundry facilities, and abundant storage space. Recent updates include a roof (2014-2016), windows (2014-2016), furnace (2015), and a new hot water tank (2024). Enjoy the privacy of the large backyard, ideal for summer BBQs and outdoor activities with family and friends. This home offers the perfect combination of comfort, space, and an unbeatable location.2 Car garage & parking for 6 cars. Wood Fireplace not Wett certified.24-hour irrevocable on all offers.
Property Description
109 Tripp Crescent, Barrhaven, K2J 1E2
Property type
Detached
Lot size
N/A acres
Style
2-Storey
Approx. Area
N/A Sqft
Home Overview
Basement information
Finished,Full
Building size
N/A
Status
In-Active
Property sub type
Maintenance fee
$N/A
Year built
--
Walk around the neighborhood
109 Tripp Crescent, Barrhaven, K2J 1E2Nearby Places

Shally Shi
Sales Representative, Dolphin Realty Inc
English, Mandarin
Residential ResaleProperty ManagementPre Construction
Mortgage Information
Estimated Payment
$0 Principal and Interest
 Walk Score for 109 Tripp Crescent
Walk Score for 109 Tripp Crescent

Book a Showing
Tour this home with Shally
Frequently Asked Questions about Tripp Crescent
Recently Sold Homes in Barrhaven
Check out recently sold properties. Listings updated daily
No Image Found
Local MLS®️ rules require you to log in and accept their terms of use to view certain listing data.
No Image Found
Local MLS®️ rules require you to log in and accept their terms of use to view certain listing data.
No Image Found
Local MLS®️ rules require you to log in and accept their terms of use to view certain listing data.
No Image Found
Local MLS®️ rules require you to log in and accept their terms of use to view certain listing data.
No Image Found
Local MLS®️ rules require you to log in and accept their terms of use to view certain listing data.
No Image Found
Local MLS®️ rules require you to log in and accept their terms of use to view certain listing data.
No Image Found
Local MLS®️ rules require you to log in and accept their terms of use to view certain listing data.
No Image Found
Local MLS®️ rules require you to log in and accept their terms of use to view certain listing data.
Check out 100+ listings near this property. Listings updated daily
See the Latest Listings by Cities
1500+ home for sale in Ontario
