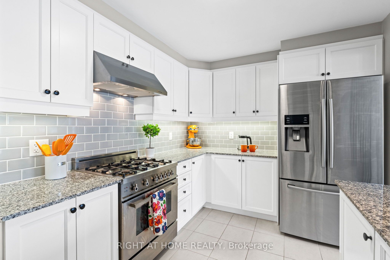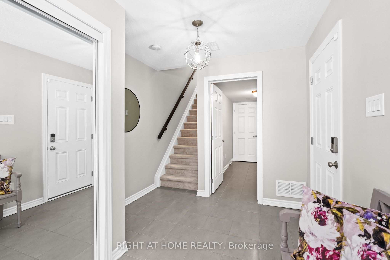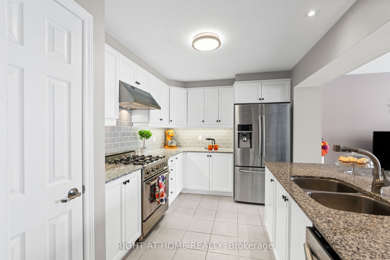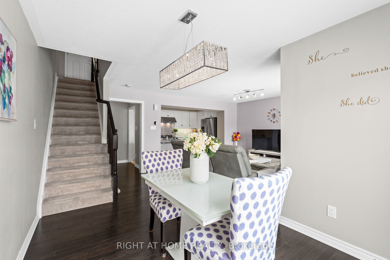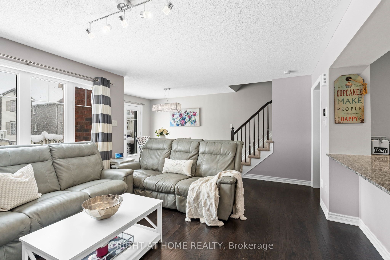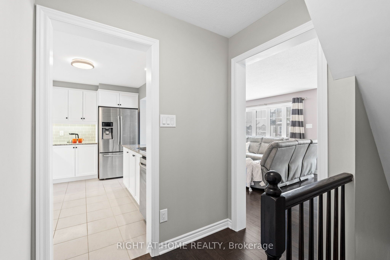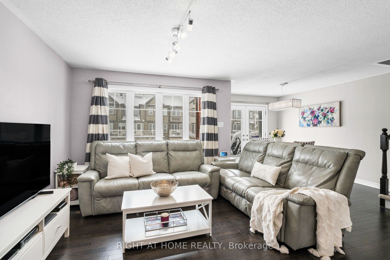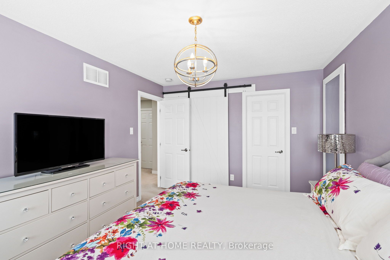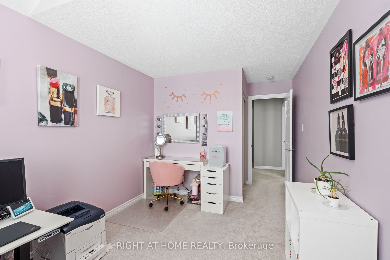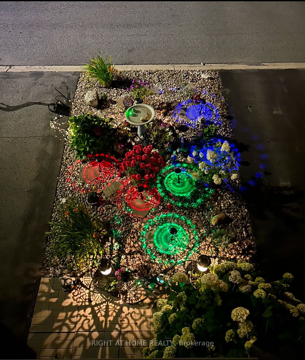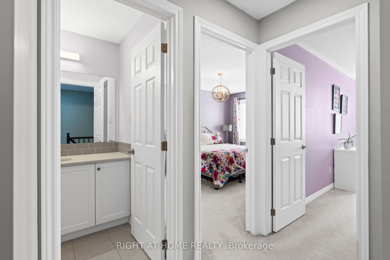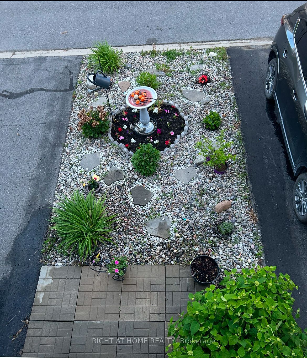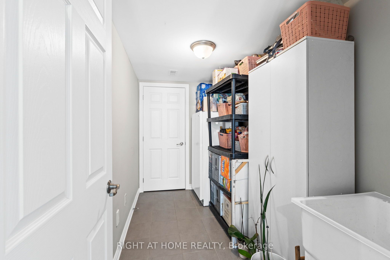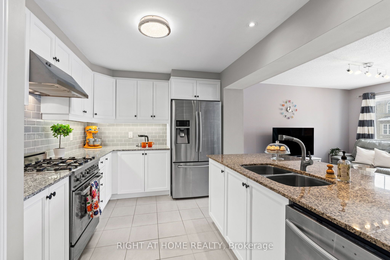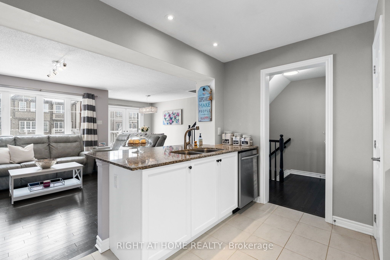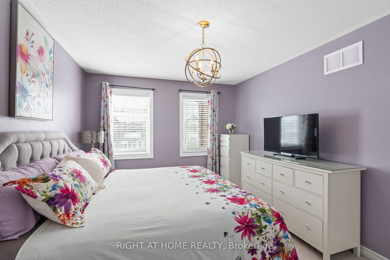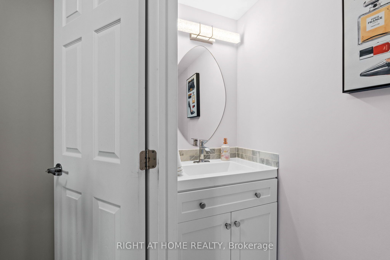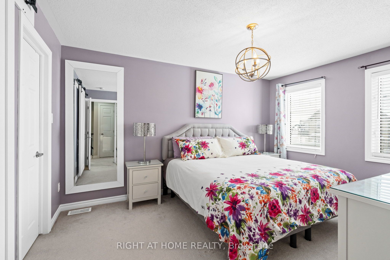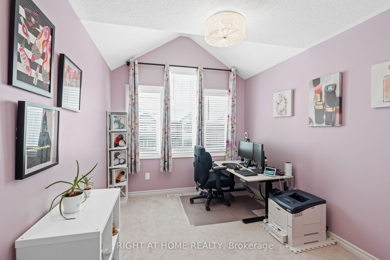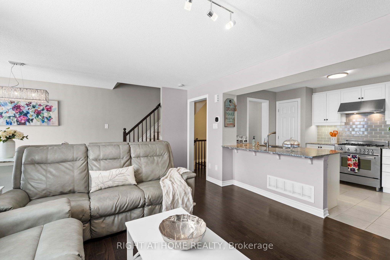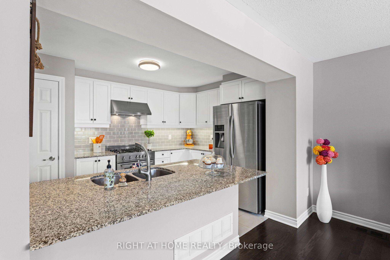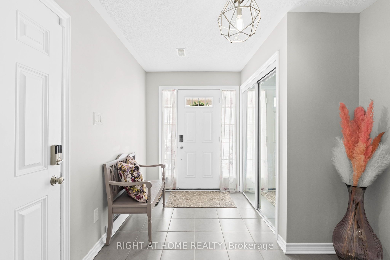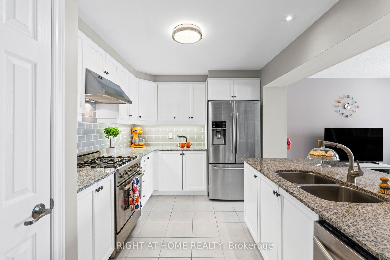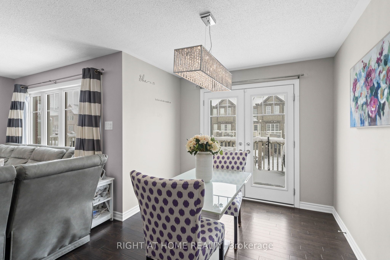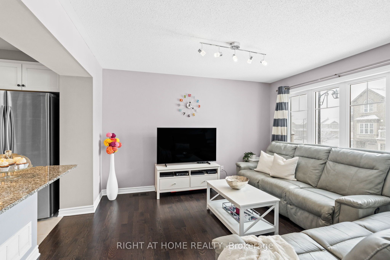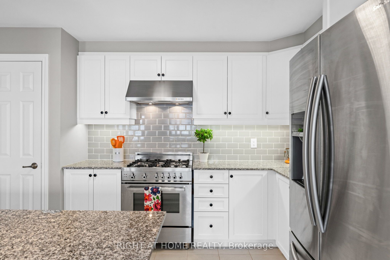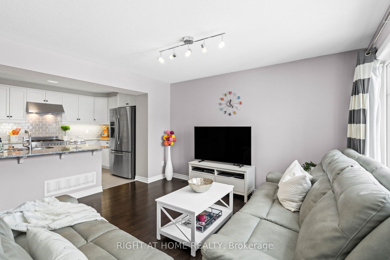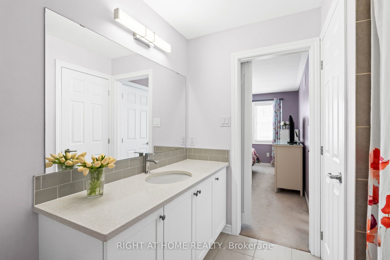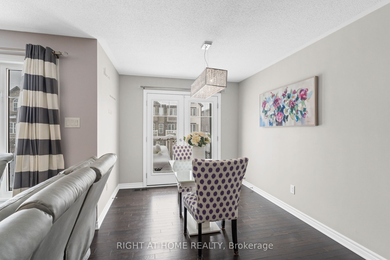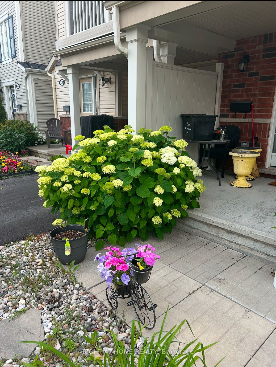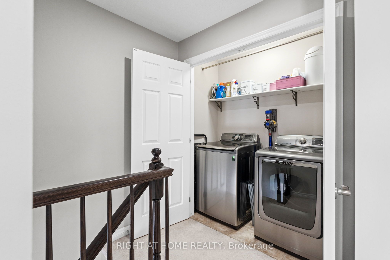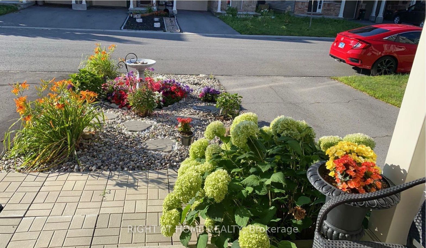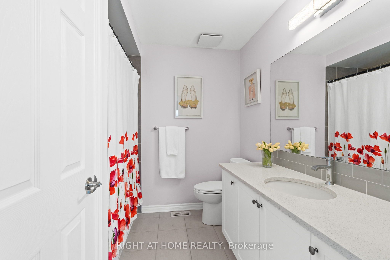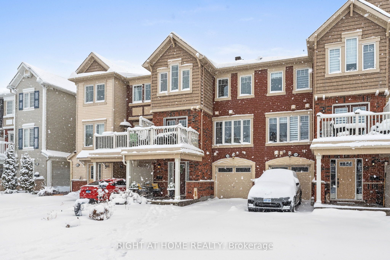
List Price: $520,000
536 Snow Goose Drive, Barrhaven, K2J 0T3
- By RIGHT AT HOME REALTY
Att/Row/Townhouse|MLS - #X12075220|New
2 Bed
2 Bath
1100-1500 Sqft.
Attached Garage
Price comparison with similar homes in Barrhaven
Compared to 9 similar homes
-2.6% Lower↓
Market Avg. of (9 similar homes)
$533,721
Note * Price comparison is based on the similar properties listed in the area and may not be accurate. Consult licences real estate agent for accurate comparison
Room Information
| Room Type | Features | Level |
|---|---|---|
| Kitchen 3.6576 x 3.048 m | Breakfast Bar, Granite Counters, Pantry | Second |
| Living Room 4.8768 x 3.6576 m | Open Concept | Second |
| Dining Room 3.6576 x 2.7432 m | W/O To Balcony, Open Concept | Second |
| Primary Bedroom 4.2672 x 3.048 m | Walk-In Closet(s) | Third |
| Bedroom 3.6576 x 2.7432 m | Vaulted Ceiling(s) | Third |
Client Remarks
No, it's not winter, and although there is snow in our front photo, the name of the street Snow Goose, hasn't been lost on us. Taken during one of Ottawa's beautiful April "snow showers" you can look forward to the beauty this home offers during Spring & Summer! Welcome to this beautiful 2 bed, 2 bath home in the heart of Half Moon Bay perfect for first-time buyers, young families, or professionals! Enjoy the lovely curb appeal with low-maintenance landscaping and step onto the charming front porch, ideal for a quiet morning coffee. Inside, a spacious foyer welcomes you with a bonus room perfect for extra storage or maybe a cozy office nook. Upstairs, the open-concept layout features hardwood floors, a bright living space, and a stunning kitchen with granite counters, a breakfast bar, upgraded appliances, a pantry, pot lights, and under-cabinet lighting.The dining area flows out to a private balcony through elegant French doors with a retractable screen. Whether you're sipping your morning coffee, enjoying a glass of wine at sunset, or simply unwinding after a long day, this outdoor space is your own little retreat.The upper level includes a laundry closet with an oversized washer and steam dryer, conveniently located near both bedrooms. The spacious primary bedroom features a custom walk-in closet and ceiling light, while the main bath includes a quartz counter and rainfall shower. The second bedroom, with its vaulted ceiling, offers plenty of space and natural light. A garage with inside access is fabulous for extra storage or to park your car and a driveway that fits 2 cars when you are entertaining! Close to parks, trails, shopping, golf, and the Minto Rec Centre. This warm and welcoming home has it all!
Property Description
536 Snow Goose Drive, Barrhaven, K2J 0T3
Property type
Att/Row/Townhouse
Lot size
N/A acres
Style
3-Storey
Approx. Area
N/A Sqft
Home Overview
Basement information
None
Building size
N/A
Status
In-Active
Property sub type
Maintenance fee
$N/A
Year built
2024
Walk around the neighborhood
536 Snow Goose Drive, Barrhaven, K2J 0T3Nearby Places

Shally Shi
Sales Representative, Dolphin Realty Inc
English, Mandarin
Residential ResaleProperty ManagementPre Construction
Mortgage Information
Estimated Payment
$0 Principal and Interest
 Walk Score for 536 Snow Goose Drive
Walk Score for 536 Snow Goose Drive

Book a Showing
Tour this home with Shally
Frequently Asked Questions about Snow Goose Drive
Recently Sold Homes in Barrhaven
Check out recently sold properties. Listings updated daily
No Image Found
Local MLS®️ rules require you to log in and accept their terms of use to view certain listing data.
No Image Found
Local MLS®️ rules require you to log in and accept their terms of use to view certain listing data.
No Image Found
Local MLS®️ rules require you to log in and accept their terms of use to view certain listing data.
No Image Found
Local MLS®️ rules require you to log in and accept their terms of use to view certain listing data.
No Image Found
Local MLS®️ rules require you to log in and accept their terms of use to view certain listing data.
No Image Found
Local MLS®️ rules require you to log in and accept their terms of use to view certain listing data.
No Image Found
Local MLS®️ rules require you to log in and accept their terms of use to view certain listing data.
No Image Found
Local MLS®️ rules require you to log in and accept their terms of use to view certain listing data.
Check out 100+ listings near this property. Listings updated daily
See the Latest Listings by Cities
1500+ home for sale in Ontario
