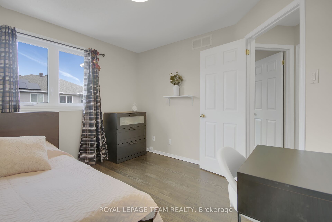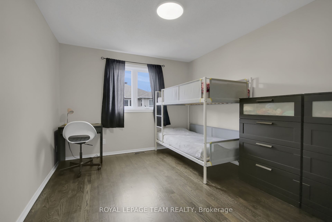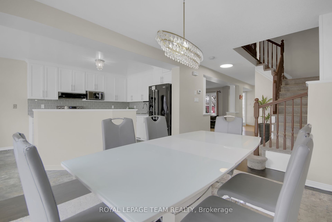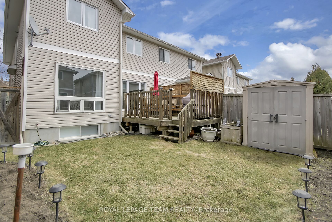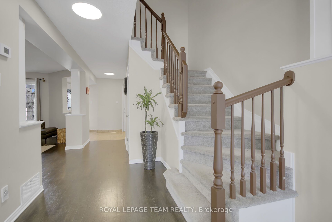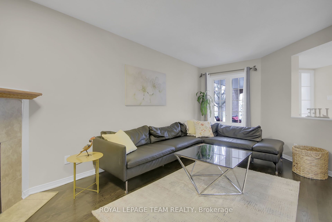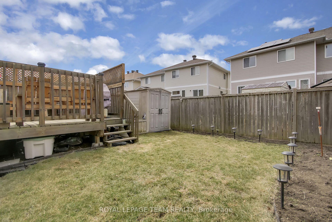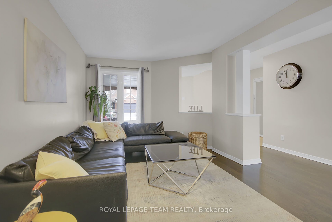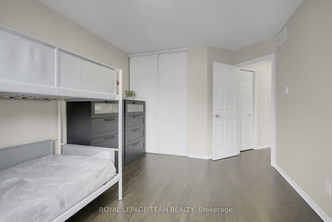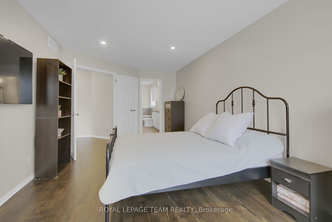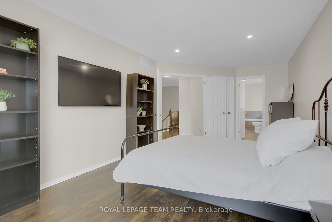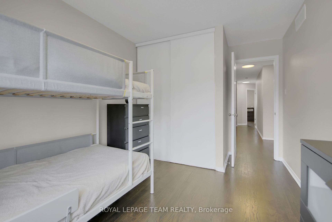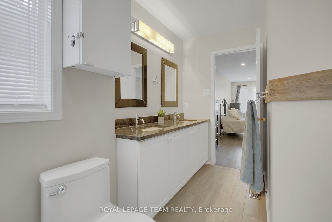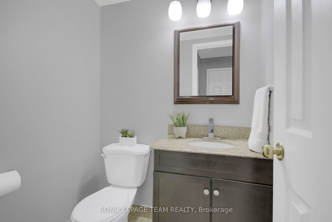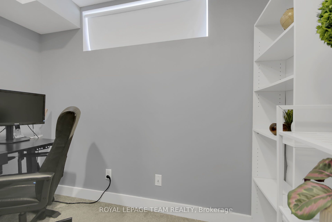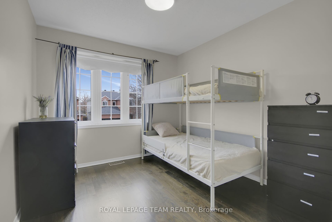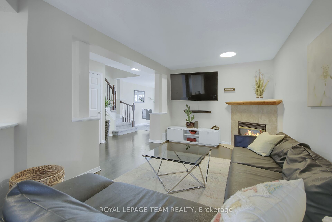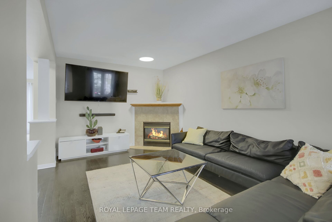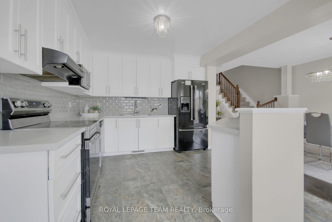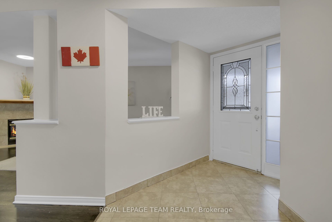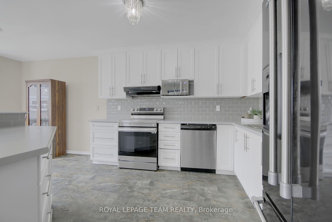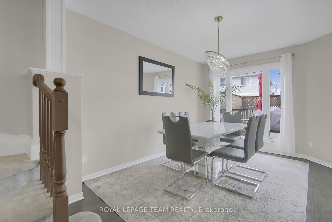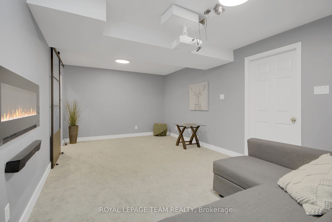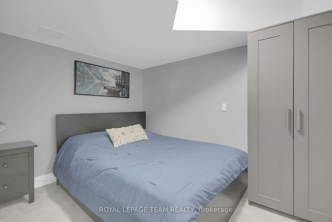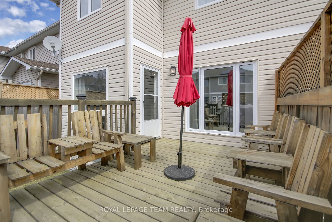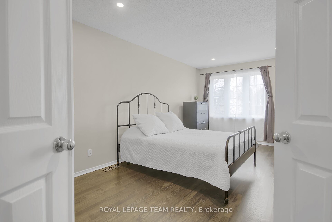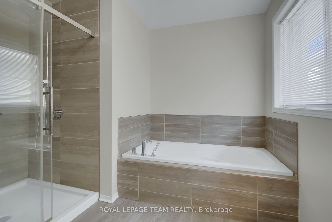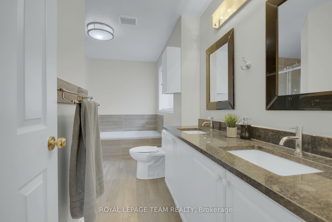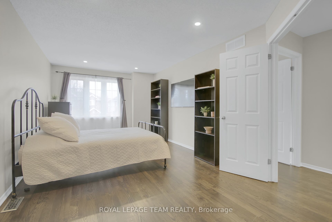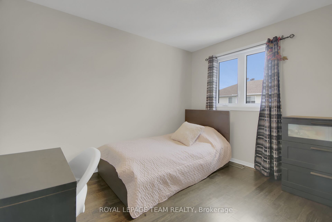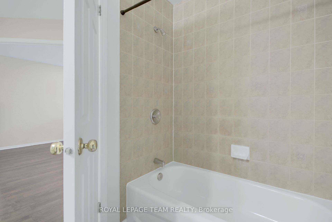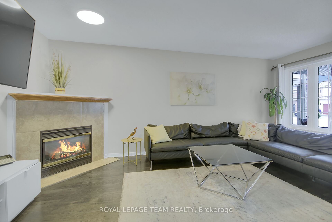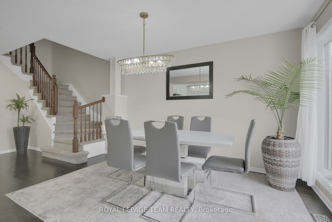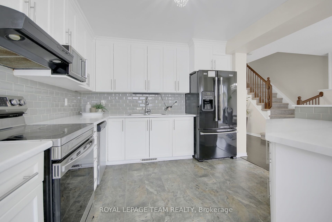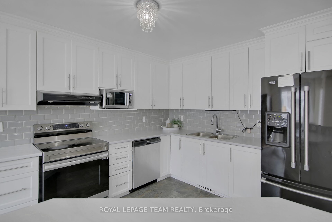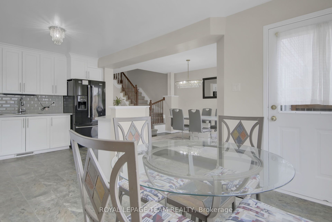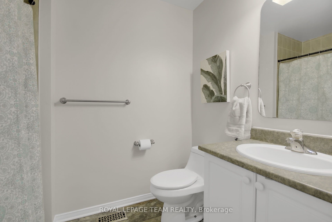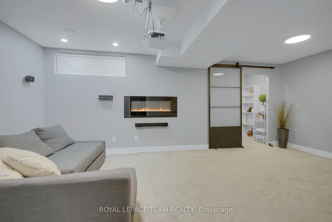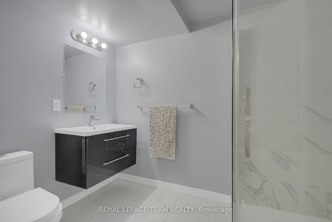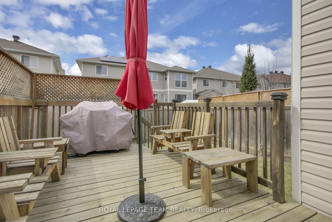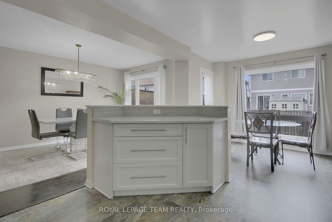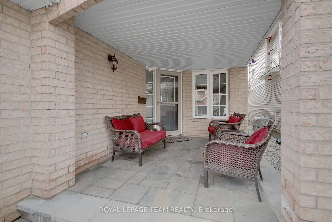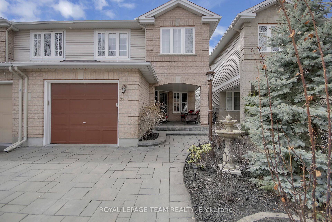
List Price: $710,000
89 Upminster Way, Barrhaven, K2J 5G2
- By ROYAL LEPAGE TEAM REALTY
Semi-Detached |MLS - #X12083800|New
4 Bed
4 Bath
1500-2000 Sqft.
Attached Garage
Room Information
| Room Type | Features | Level |
|---|---|---|
| Kitchen 4.08 x 3.2 m | Backsplash, Combined w/Dining | Main |
| Dining Room 3.96 x 3.03 m | Large Window | Main |
| Living Room 5.2 x 3.03 m | Fireplace | Main |
| Primary Bedroom 6.55 x 3.07 m | 5 Pc Ensuite, Walk-In Closet(s) | Second |
| Bedroom 2 3.96 x 3.1 m | Second | |
| Bedroom 3 4.26 x 2.74 m | Second | |
| Bedroom 4 3.35 x 2.83 m | Second |
Client Remarks
Welcome to this stunning and spacious home nestled on a lovely, family-friendly street in one of Barrhavens most desirable neighborhoods. This beautifully maintained semi-detached boasts 4 generous bedrooms on the upper level, including a spacious primary suite featuring a large 5-piece ensuite and an impressive walk-in closet. Three additional well-sized bedrooms and a 3-piece main bathroom complete the upper level all with gleaming hardwood floors that flow seamlessly from the main level. The bright and inviting main floor offers a large foyer, convenient 2-piece powder room, a warm and welcoming living room with a cozy fireplace. The kitchen is a true highlight featuring ample cabinetry, plenty of counter space, a central island, and brand new counters installed in 2025. The kitchen opens to a sunny eating area with patio doors leading to the backyard, and a large dining room perfect for family gatherings. The fully finished basement expands your living space with a large rec room complete with a projector, fireplace, two office areas, a large laundry room, and a modern 3-piece bathroom with a beautiful stand-up shower. Enjoy curb appeal galore with interlock landscaping, lush gardens, and a covered front porch ideal for morning coffee. The driveway offers parking for three vehicles. The fully fenced backyard includes a deck, a shed, and lovely garden spaces perfect for outdoor living. This home truly checks all the boxes. Don't miss your chance to make it yours! Update include: FURNACE 2023, basement 2023, painting, refinished hardwood floors on 2nd level and stained hardwood floors on main level 2025, most lights changed in the home.
Property Description
89 Upminster Way, Barrhaven, K2J 5G2
Property type
Semi-Detached
Lot size
N/A acres
Style
2-Storey
Approx. Area
N/A Sqft
Home Overview
Last check for updates
Virtual tour
N/A
Basement information
Full,Finished
Building size
N/A
Status
In-Active
Property sub type
Maintenance fee
$N/A
Year built
2024
Walk around the neighborhood
89 Upminster Way, Barrhaven, K2J 5G2Nearby Places

Shally Shi
Sales Representative, Dolphin Realty Inc
English, Mandarin
Residential ResaleProperty ManagementPre Construction
Mortgage Information
Estimated Payment
$0 Principal and Interest
 Walk Score for 89 Upminster Way
Walk Score for 89 Upminster Way

Book a Showing
Tour this home with Shally
Frequently Asked Questions about Upminster Way
Recently Sold Homes in Barrhaven
Check out recently sold properties. Listings updated daily
No Image Found
Local MLS®️ rules require you to log in and accept their terms of use to view certain listing data.
No Image Found
Local MLS®️ rules require you to log in and accept their terms of use to view certain listing data.
No Image Found
Local MLS®️ rules require you to log in and accept their terms of use to view certain listing data.
No Image Found
Local MLS®️ rules require you to log in and accept their terms of use to view certain listing data.
No Image Found
Local MLS®️ rules require you to log in and accept their terms of use to view certain listing data.
No Image Found
Local MLS®️ rules require you to log in and accept their terms of use to view certain listing data.
No Image Found
Local MLS®️ rules require you to log in and accept their terms of use to view certain listing data.
No Image Found
Local MLS®️ rules require you to log in and accept their terms of use to view certain listing data.
Check out 100+ listings near this property. Listings updated daily
See the Latest Listings by Cities
1500+ home for sale in Ontario
