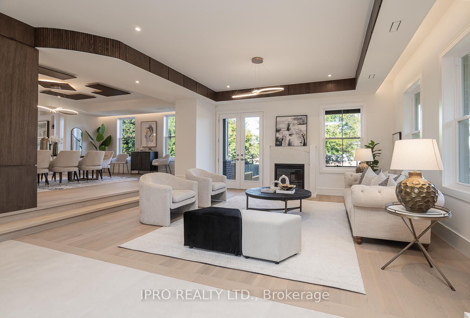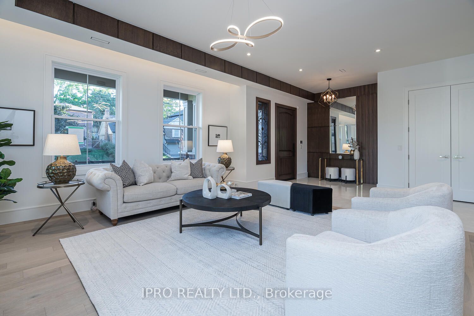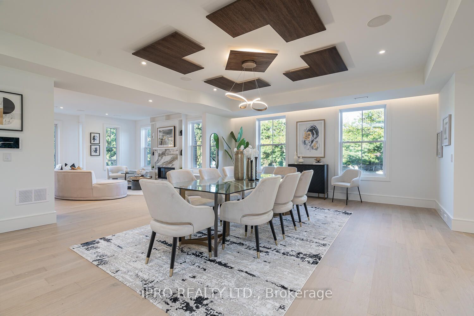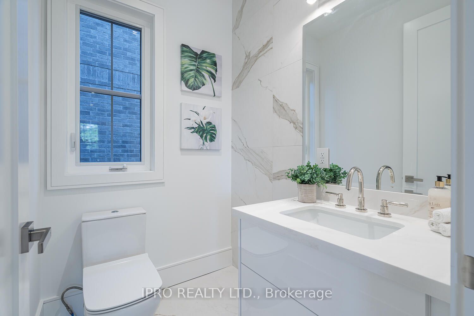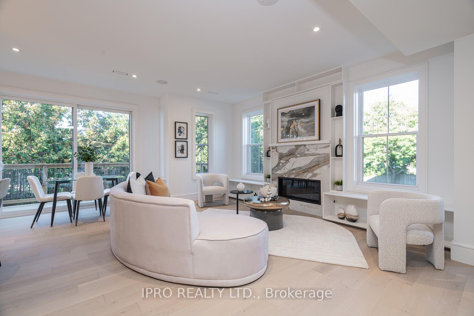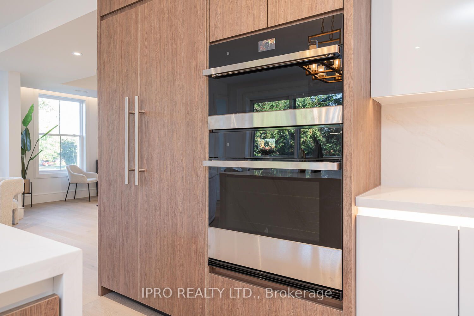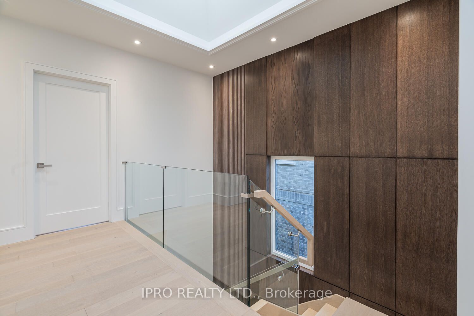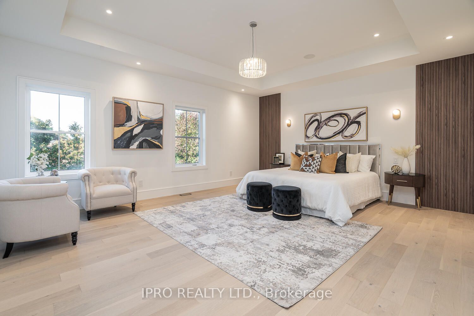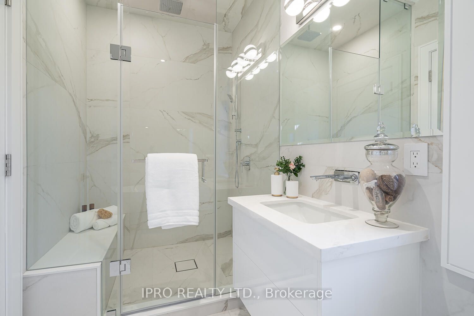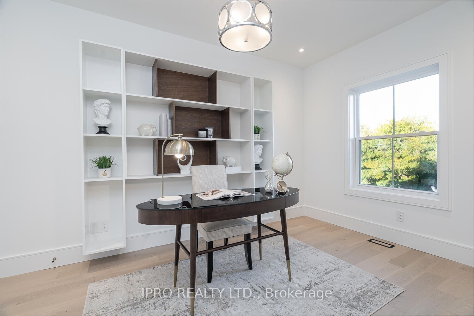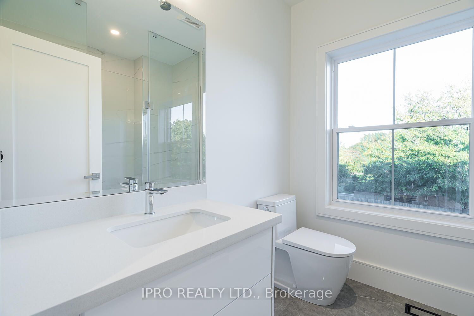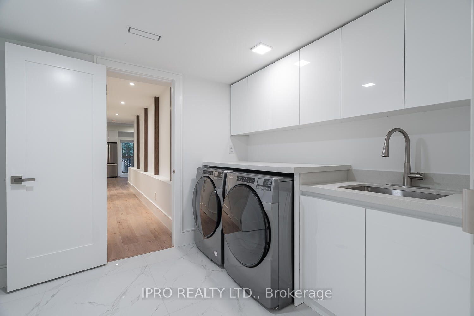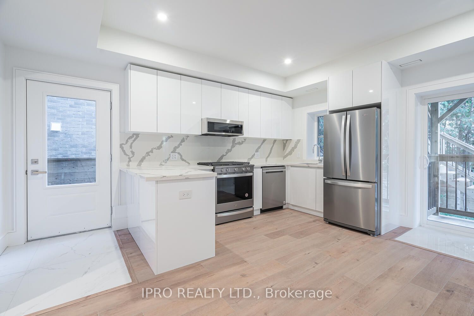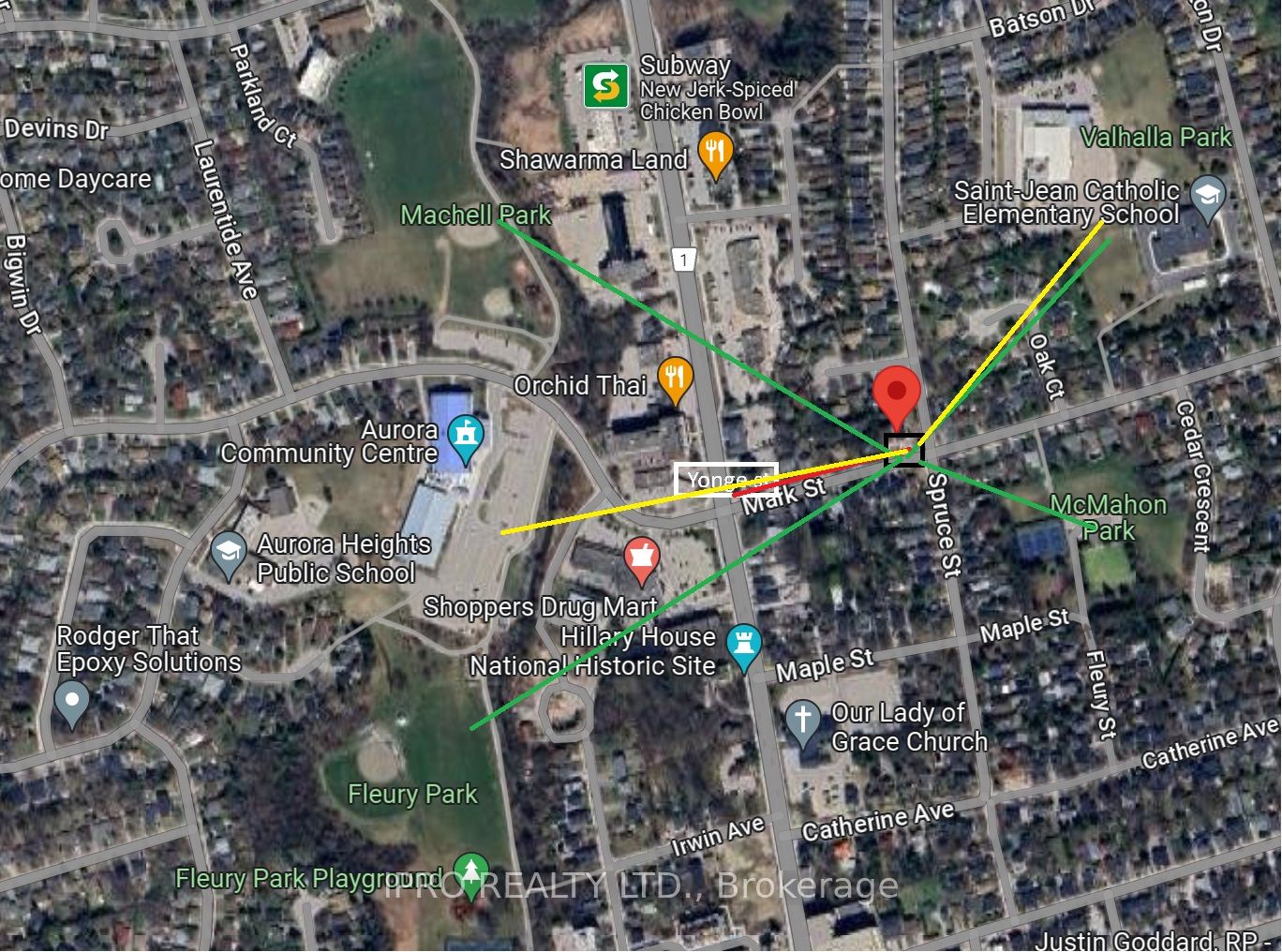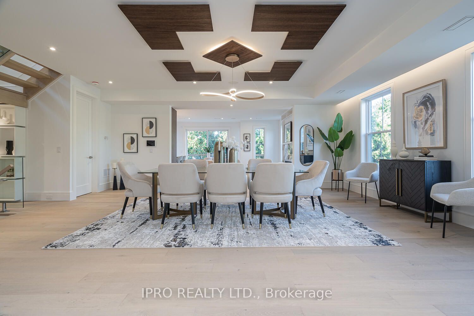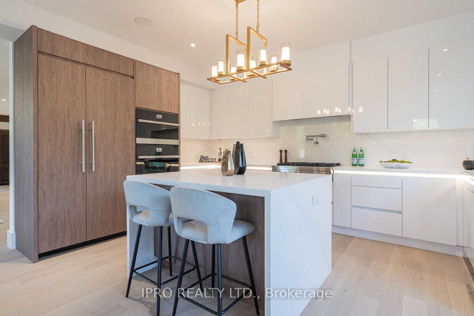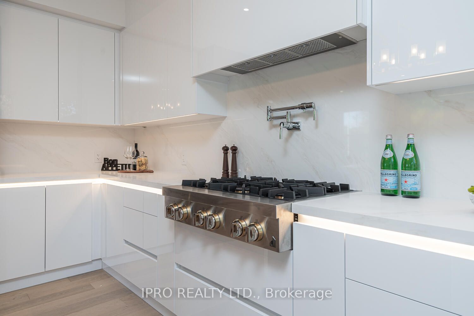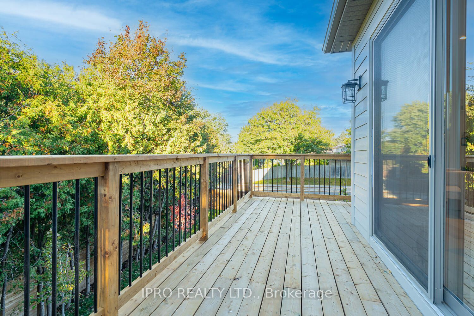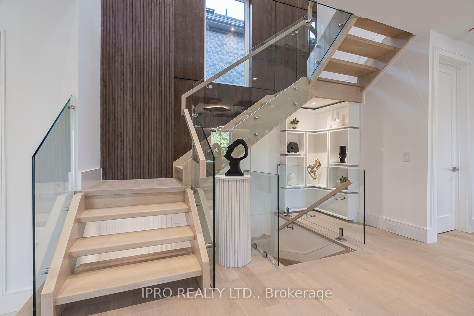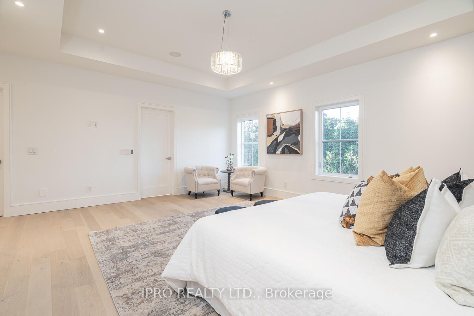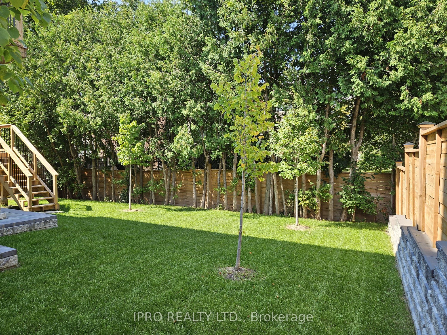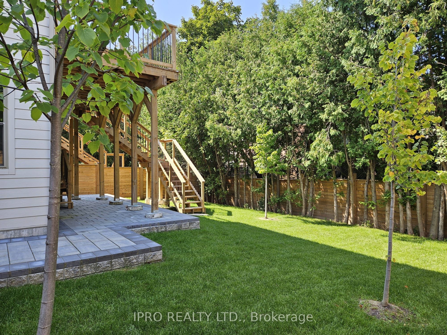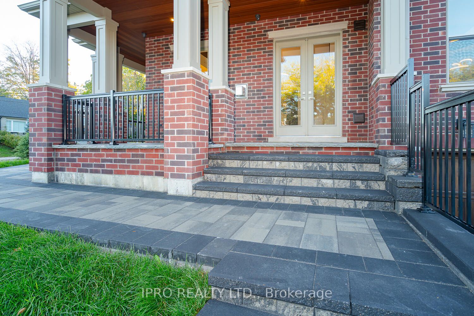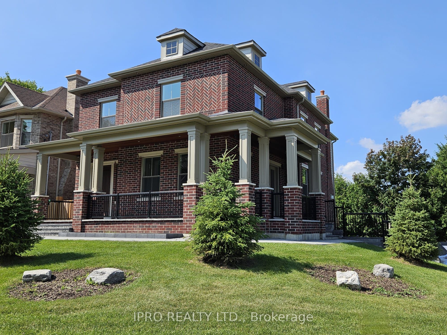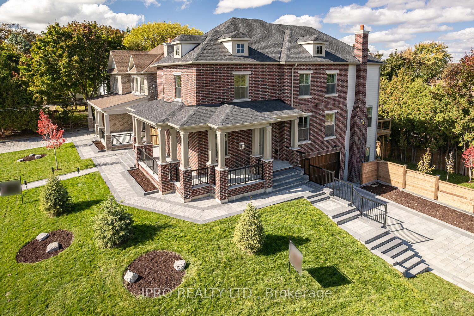
List Price: $2,290,000 4% reduced
38 Mark Street, Aurora, L4G 1L5
- By IPRO REALTY LTD.
Detached|MLS - #N9366876|Terminated
5 Bed
5 Bath
Built-In Garage
Price comparison with similar homes in Aurora
Compared to 12 similar homes
-6.1% Lower↓
Market Avg. of (12 similar homes)
$2,438,225
Note * Price comparison is based on the similar properties listed in the area and may not be accurate. Consult licences real estate agent for accurate comparison
Room Information
| Room Type | Features | Level |
|---|---|---|
| Living Room 8.17 x 5.6 m | Hardwood Floor, Gas Fireplace, Window | Main |
| Dining Room 6.78 x 5.35 m | Hardwood Floor, Window | Main |
| Kitchen 4.82 x 3.73 m | Hardwood Floor, W/O To Deck | Main |
| Primary Bedroom 5.86 x 4.87 m | Hardwood Floor, 4 Pc Ensuite, Walk-In Closet(s) | Second |
| Bedroom 2 4.77 x 3.3 m | Hardwood Floor, Walk-In Closet(s), 3 Pc Ensuite | Second |
| Bedroom 3 4.26 x 3.3 m | Hardwood Floor, Walk-In Closet(s) | Second |
| Bedroom 4 4.36 x 2.92 m | Hardwood Floor, B/I Closet | Second |
| Bedroom 3.01 x 4.57 m | B/I Closet, 3 Pc Ensuite | Lower |
Client Remarks
***Finesse -A REAL GEM*** Stunning Custom-Designed Home with Innovative, Unique Style & Modern Elegance (To Enjoy a LUXURIOUS Family Life & Generate Significant Income) Nestled in the Bustling Heart of Downtown Aurora. This spectacular custom-built home seamlessly blends Victorian exterior charm with contemporary luxury and functionality. This residence offers a luxurious lifestyle and an excellent income opportunity combined. Newly completed - over 4000 sq ft modern sophistication for your family life. Self-contained, *** permitted legal apartment (lower level-walk out )- that feels like a main level, with dual entry doors perfect for a large family, rental income, or adult children.*** High ceilings, 4+1 bedrooms, 2 formal kitchens, 2 full laundry rooms, and open concept design with meticulous craftsmanship and gorgeous architectural details. State-of-the-art Jenn Air appliances and a generous island in the chef's style European kitchen, comfortably connected to the family room and overlooking a serene, private backyard. Primary bedroom with vaulted ceiling, lavish ensuite, and spacious closet. The south-facing bedrooms offer abundant natural light. Additional Apartment Details: Complete privacy: lower level that feels like a main level, with a private entrance, separate hydro meter, furnace, AC, kitchen, and laundry room.Seeing is believing. The photos taken from the recently staged home are stunning and offer an opportunity to generate high rental income while living in an innovative, luxurious custom-built home for your family.*** https://www.instagram.com/reel/DFaibjLxG3z/?igsh=YzAyMDM1MGJkZA%3D%3D **EXTRAS** * 2Full Kit & 2Set Of Appls(Main Flr-Paneled Fridge, 6 Gas Burner Stove S/S B/I Mcrve,S/S B/I Dshwshr--Lower Level:Fridge/Freezer,Gas Stove,S/S B/I Dshwshr,S/S B/I Mcrve), 2Sets Of Washers/Dryers,Multi-Fireplaces,B/I Speakers & More.
Property Description
38 Mark Street, Aurora, L4G 1L5
Property type
Detached
Lot size
N/A acres
Style
2-Storey
Approx. Area
N/A Sqft
Home Overview
Last check for updates
Virtual tour
N/A
Basement information
Apartment,Finished with Walk-Out
Building size
N/A
Status
In-Active
Property sub type
Maintenance fee
$N/A
Year built
--
Walk around the neighborhood
38 Mark Street, Aurora, L4G 1L5Nearby Places

Shally Shi
Sales Representative, Dolphin Realty Inc
English, Mandarin
Residential ResaleProperty ManagementPre Construction
Mortgage Information
Estimated Payment
$0 Principal and Interest
 Walk Score for 38 Mark Street
Walk Score for 38 Mark Street

Book a Showing
Tour this home with Shally
Frequently Asked Questions about Mark Street
Recently Sold Homes in Aurora
Check out recently sold properties. Listings updated daily
No Image Found
Local MLS®️ rules require you to log in and accept their terms of use to view certain listing data.
No Image Found
Local MLS®️ rules require you to log in and accept their terms of use to view certain listing data.
No Image Found
Local MLS®️ rules require you to log in and accept their terms of use to view certain listing data.
No Image Found
Local MLS®️ rules require you to log in and accept their terms of use to view certain listing data.
No Image Found
Local MLS®️ rules require you to log in and accept their terms of use to view certain listing data.
No Image Found
Local MLS®️ rules require you to log in and accept their terms of use to view certain listing data.
No Image Found
Local MLS®️ rules require you to log in and accept their terms of use to view certain listing data.
No Image Found
Local MLS®️ rules require you to log in and accept their terms of use to view certain listing data.
Check out 100+ listings near this property. Listings updated daily
See the Latest Listings by Cities
1500+ home for sale in Ontario
