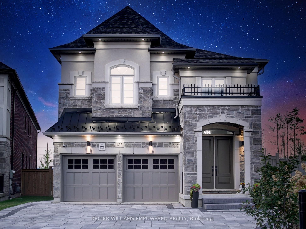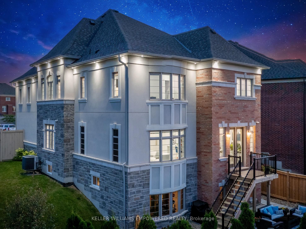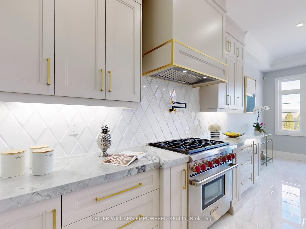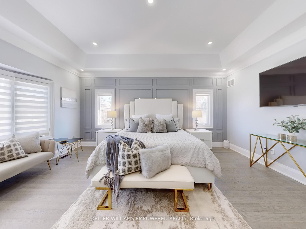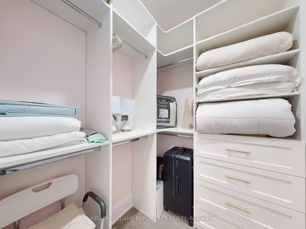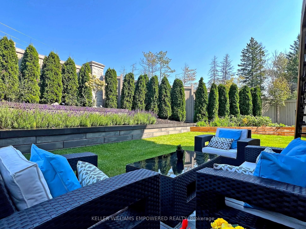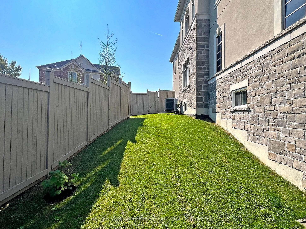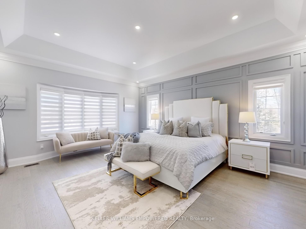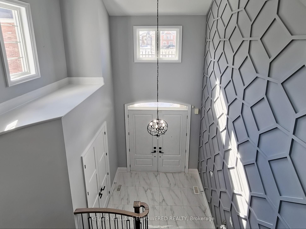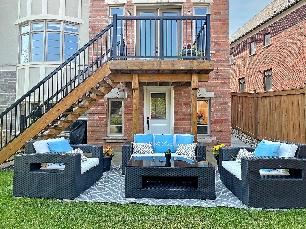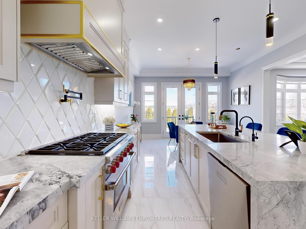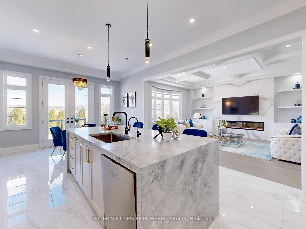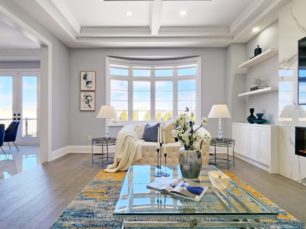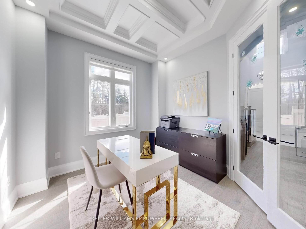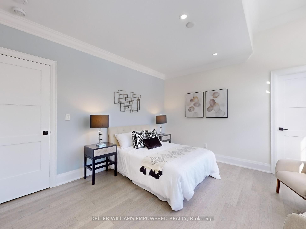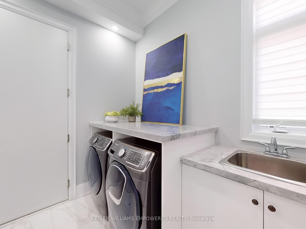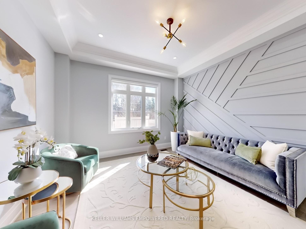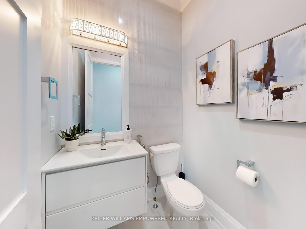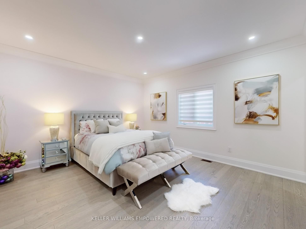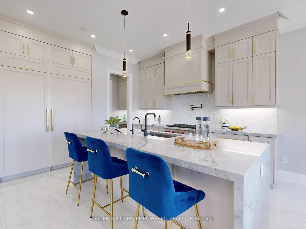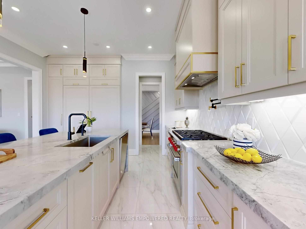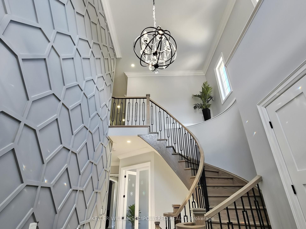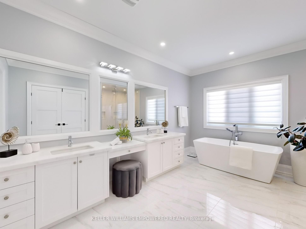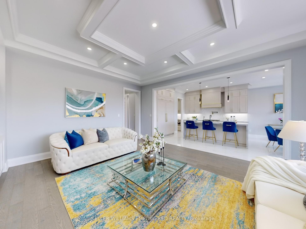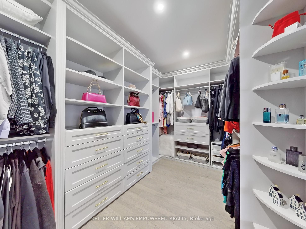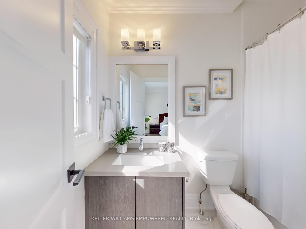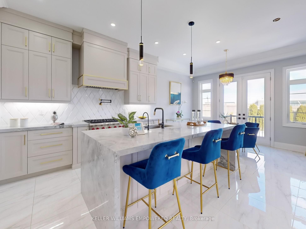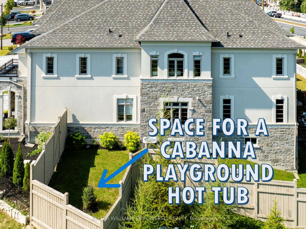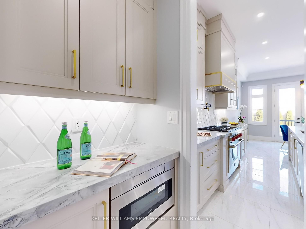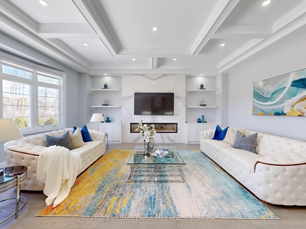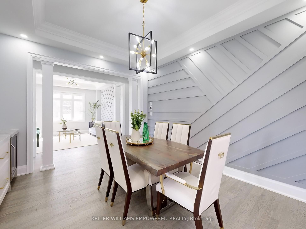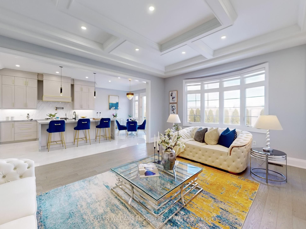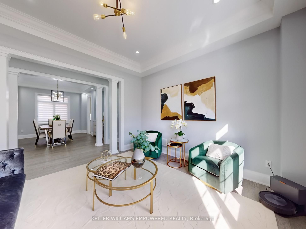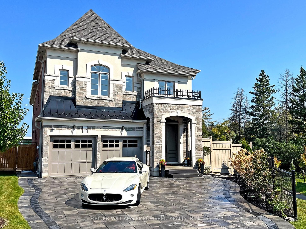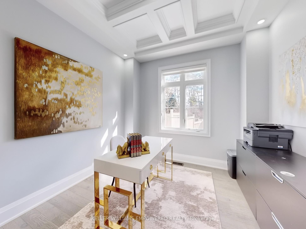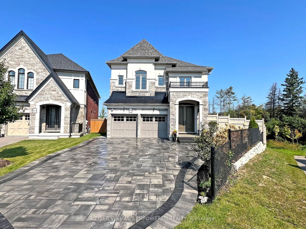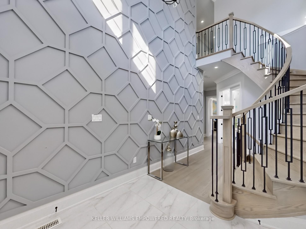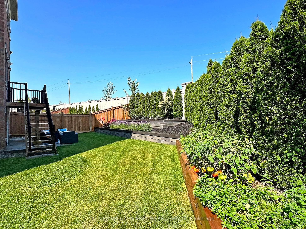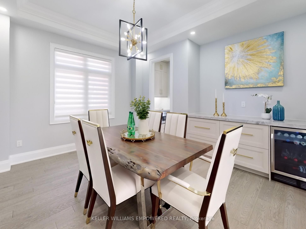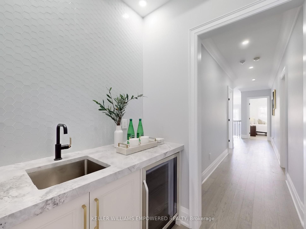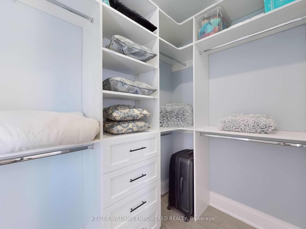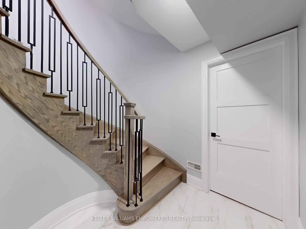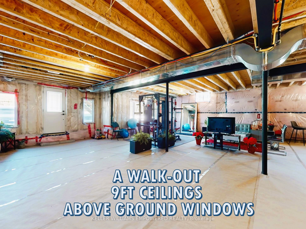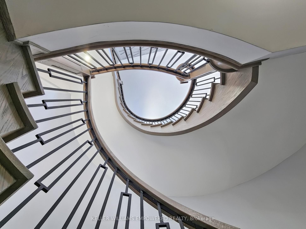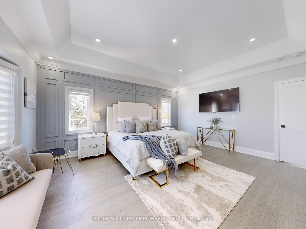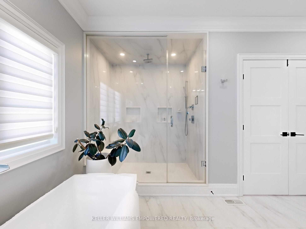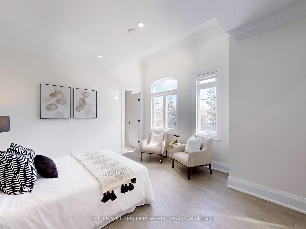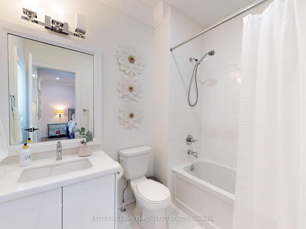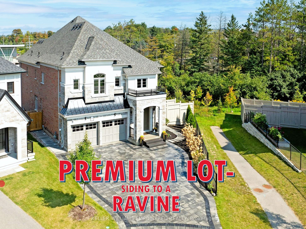
List Price: $2,467,000
266 Touch Gold Crescent, Aurora, L4G 3X5
- By KELLER WILLIAMS EMPOWERED REALTY
Detached|MLS - #N12090794|New
4 Bed
5 Bath
3500-5000 Sqft.
Built-In Garage
Price comparison with similar homes in Aurora
Compared to 10 similar homes
6.1% Higher↑
Market Avg. of (10 similar homes)
$2,324,880
Note * Price comparison is based on the similar properties listed in the area and may not be accurate. Consult licences real estate agent for accurate comparison
Room Information
| Room Type | Features | Level |
|---|---|---|
| Living Room 3.35 x 3.96 m | Hardwood Floor, Crown Moulding, Pot Lights | Ground |
| Dining Room 4.17 x 3.35 m | Hardwood Floor, Wainscoting, Dry Bar | Ground |
| Kitchen 4.17 x 3.96 m | B/I Appliances, Pot Lights, Stone Counters | Ground |
| Primary Bedroom 5.44 x 4.62 m | 5 Pc Ensuite, Wainscoting, Crown Moulding | Second |
| Bedroom 2 4.27 x 3.35 m | 4 Pc Ensuite, Hardwood Floor, Crown Moulding | Second |
| Bedroom 3 4.57 x 4.17 m | 4 Pc Ensuite, Hardwood Floor, Crown Moulding | Second |
| Bedroom 4 4.88 x 4.17 m | 4 Pc Ensuite, Hardwood Floor, Crown Moulding | Second |
Client Remarks
*RAVINE SIDING PREMIUM LOT* Ensuite In Each Bedroom, Located In Prestigious Adena View Community, 4-Bedroom Home, Can Be 5-6 Bedroom With Modification, Built-In Walk-In Closets In Each Bedroom, Pot Lights Throughout, Crown Moldings Throughout, Custom Interlocked Driveway, Professional Landscaping, Mature Trees, Private Backyard With Space For Future Pool, South Facing Entrance For Good Luck, Grand 2-Story Foyer, Octagon Wainscoting, Elegant Millwork Throughout, Formal Living Room, Formal Dining Room, Large Family Room, Coffered Ceilings, 85 Inch Fireplace, Custom Built-Ins, Dry Bar With Mini Fridge, Wet Bar With Mini Fridge On Second Level, Chefs Kitchen, Quarts Stone Double Waterfall Island With Storage, Built-In Paneled Sub-Zero Fridge, 6 Burner Wolf Gas Range, Pot Filler, Hundreds Spent With Builder Upgraded Finishes, Very Large Primary Suite, Dressing Room Is Large To Be A Bedroom, Raised 10 Ft Ceilings In Primary, Luxury 5-Piece Ensuite Washroom, 10.5 Ft Ceilings On Main Floor, 9 Ft Ceilings In A Walk-Out Basement, Future Elevator Access Ready, Close To Top Golf Clubs, Close To Top Private Schools, Close To Upscale Amenities, Luxury Family Living.
Property Description
266 Touch Gold Crescent, Aurora, L4G 3X5
Property type
Detached
Lot size
< .50 acres
Style
2-Storey
Approx. Area
N/A Sqft
Home Overview
Basement information
Unfinished,Walk-Out
Building size
N/A
Status
In-Active
Property sub type
Maintenance fee
$N/A
Year built
--
Walk around the neighborhood
266 Touch Gold Crescent, Aurora, L4G 3X5Nearby Places

Shally Shi
Sales Representative, Dolphin Realty Inc
English, Mandarin
Residential ResaleProperty ManagementPre Construction
Mortgage Information
Estimated Payment
$0 Principal and Interest
 Walk Score for 266 Touch Gold Crescent
Walk Score for 266 Touch Gold Crescent

Book a Showing
Tour this home with Shally
Frequently Asked Questions about Touch Gold Crescent
Recently Sold Homes in Aurora
Check out recently sold properties. Listings updated daily
No Image Found
Local MLS®️ rules require you to log in and accept their terms of use to view certain listing data.
No Image Found
Local MLS®️ rules require you to log in and accept their terms of use to view certain listing data.
No Image Found
Local MLS®️ rules require you to log in and accept their terms of use to view certain listing data.
No Image Found
Local MLS®️ rules require you to log in and accept their terms of use to view certain listing data.
No Image Found
Local MLS®️ rules require you to log in and accept their terms of use to view certain listing data.
No Image Found
Local MLS®️ rules require you to log in and accept their terms of use to view certain listing data.
No Image Found
Local MLS®️ rules require you to log in and accept their terms of use to view certain listing data.
No Image Found
Local MLS®️ rules require you to log in and accept their terms of use to view certain listing data.
Check out 100+ listings near this property. Listings updated daily
See the Latest Listings by Cities
1500+ home for sale in Ontario
