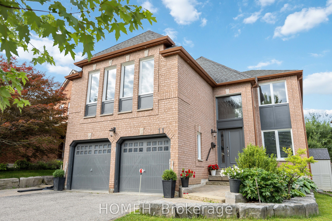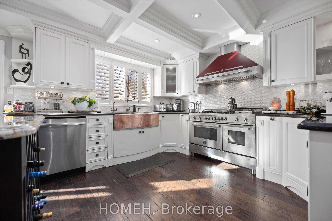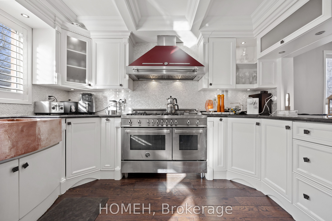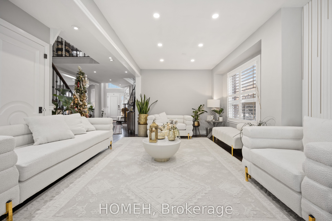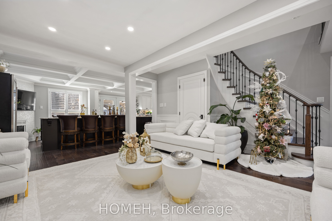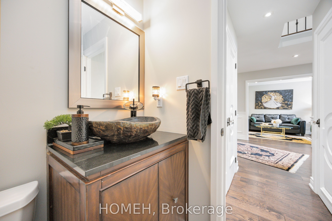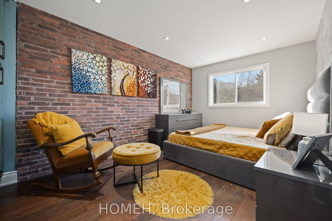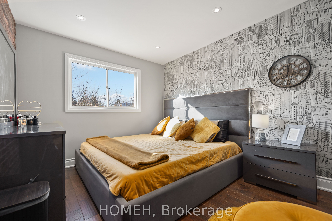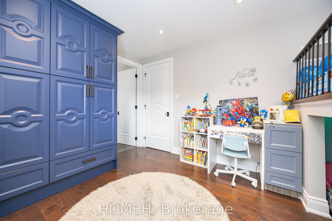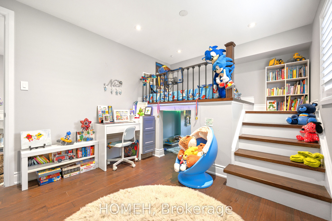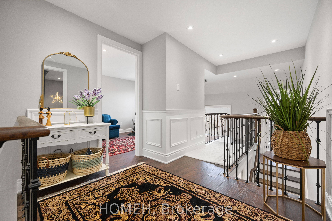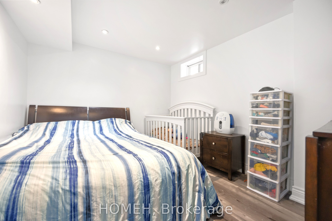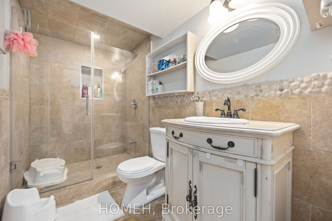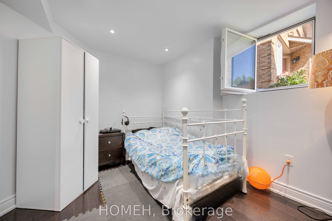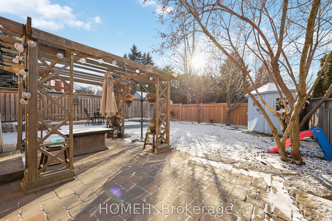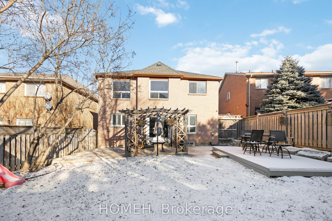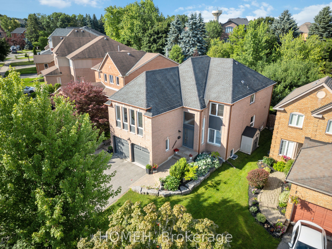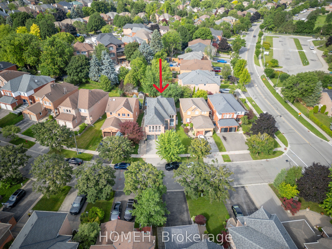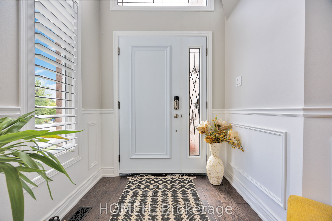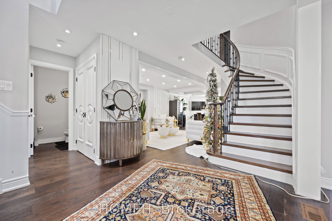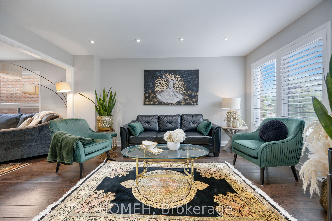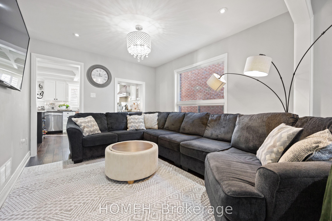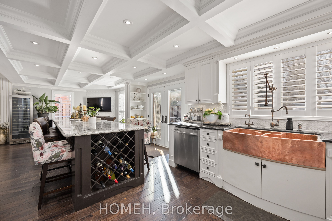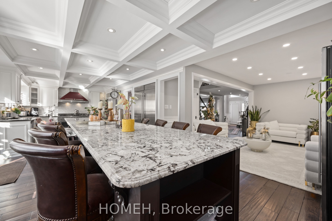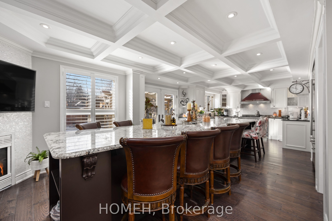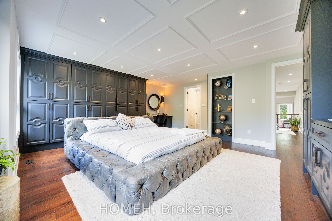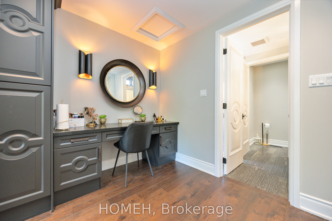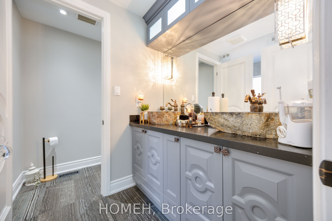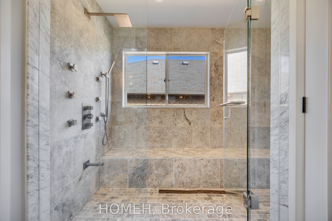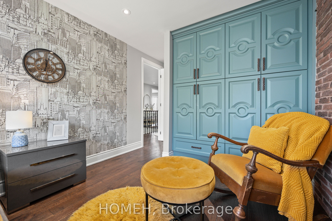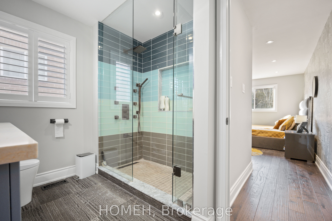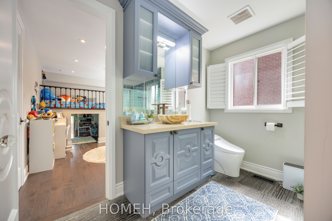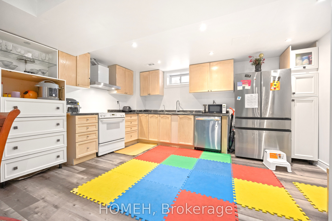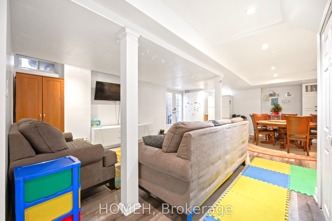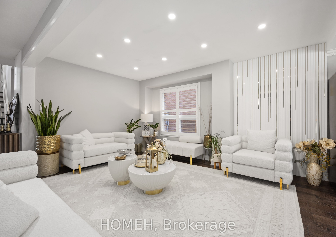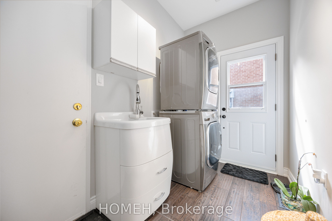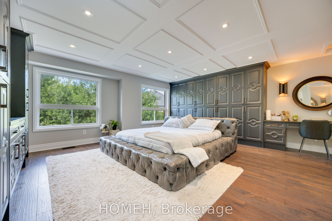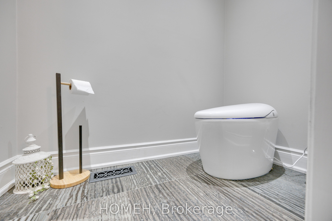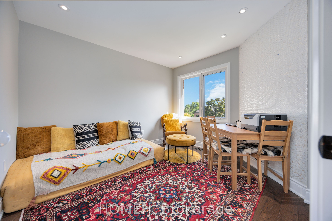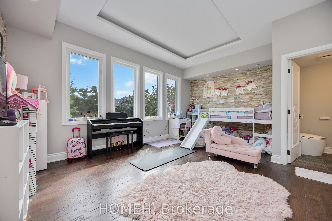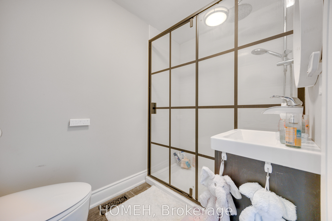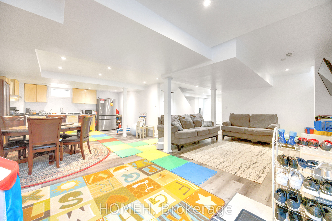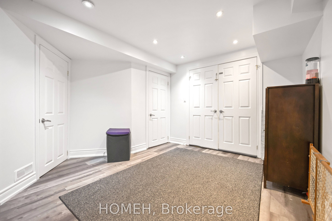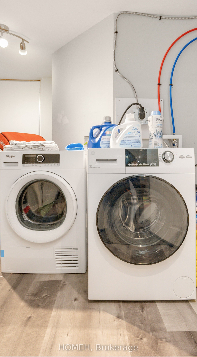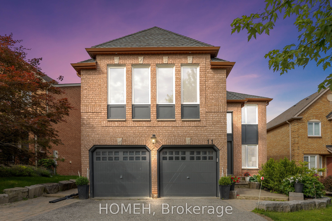
List Price: $1,999,888
11 Bonny Meadows Drive, Aurora, L4G 6M6
- By HOMEH
Detached|MLS - #N12028681|New
7 Bed
5 Bath
3000-3500 Sqft.
Attached Garage
Price comparison with similar homes in Aurora
Compared to 1 similar home
8.1% Higher↑
Market Avg. of (1 similar homes)
$1,850,000
Note * Price comparison is based on the similar properties listed in the area and may not be accurate. Consult licences real estate agent for accurate comparison
Client Remarks
Discover this very rare and unique, newly renovated 5-bedroom custom home in Aurora Highlands, a prestigious, family-friendly neighborhood. Thoughtfully designed and upgraded, this home blends luxury, practicality, and privacy. The grand foyer greets you with soaring 18-foot ceilings and a magnificent chandelier, leading to a custom-built double staircase with décor lighting. The chef-inspired kitchen boasts copper faucets, a 16-foot Alaskan white granite island, and top-tier appliances, including a custom-size Italian chef style 48 Bertazzoni gas range with a heritage hood. Each bedroom is uniquely crafted with features like a bricked accent wall, mother-of-pearl backsplash, and a hidden playroom connecting two rooms. The master retreat offers spa-like elegance with natural stone double sinks, granite faucets, heated floors, and a hammam-style double shower. The second floor also features three ensuite bathrooms with smart bidets and custom closets matching the solid wood doors. The permitted walk-out basement (energy saving with fully foam insulated) includes 2 bedrooms, a private kitchen, exclusive laundry, and a separate entrance, perfect for potential rental income or extended family (currently rented-out). The pool-sized backyard backs onto green backyards, ensuring unmatched privacy and tranquility. Additional highlights include a custom renovated kitchen and bedrooms, play secret room, bespoke solid wood doors, 6 wrapped around CCTV cameras with local harddrive, & last not least a Tesla charger in the double garage. Top of The Line custom-size professional appliances: Italian B/I SS 48" Bertazzoni Gas Range w heritage hood, Italian Luxurious SS side by side Fhiaba refrigerator/freezer and wine cellars with an iconic and distinctive style, Wine cellar rack fridge, LG SS Washer & Dryer, Samsung SS Dishwasher, Reverse Osmosis Filtration System, Water Softener. Basement: Brand new Samsung Bespoke S/S Side by side, GE Washer/Dryer combo, Whirlpool Dryer, & LG DW.
Property Description
11 Bonny Meadows Drive, Aurora, L4G 6M6
Property type
Detached
Lot size
N/A acres
Style
2-Storey
Approx. Area
N/A Sqft
Home Overview
Last check for updates
Virtual tour
N/A
Basement information
Finished with Walk-Out,Separate Entrance
Building size
N/A
Status
In-Active
Property sub type
Maintenance fee
$N/A
Year built
2024
Walk around the neighborhood
11 Bonny Meadows Drive, Aurora, L4G 6M6Nearby Places

Shally Shi
Sales Representative, Dolphin Realty Inc
English, Mandarin
Residential ResaleProperty ManagementPre Construction
Mortgage Information
Estimated Payment
$0 Principal and Interest
 Walk Score for 11 Bonny Meadows Drive
Walk Score for 11 Bonny Meadows Drive

Book a Showing
Tour this home with Shally
Frequently Asked Questions about Bonny Meadows Drive
Recently Sold Homes in Aurora
Check out recently sold properties. Listings updated daily
No Image Found
Local MLS®️ rules require you to log in and accept their terms of use to view certain listing data.
No Image Found
Local MLS®️ rules require you to log in and accept their terms of use to view certain listing data.
No Image Found
Local MLS®️ rules require you to log in and accept their terms of use to view certain listing data.
No Image Found
Local MLS®️ rules require you to log in and accept their terms of use to view certain listing data.
No Image Found
Local MLS®️ rules require you to log in and accept their terms of use to view certain listing data.
No Image Found
Local MLS®️ rules require you to log in and accept their terms of use to view certain listing data.
No Image Found
Local MLS®️ rules require you to log in and accept their terms of use to view certain listing data.
No Image Found
Local MLS®️ rules require you to log in and accept their terms of use to view certain listing data.
Check out 100+ listings near this property. Listings updated daily
See the Latest Listings by Cities
1500+ home for sale in Ontario
