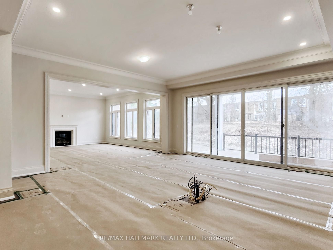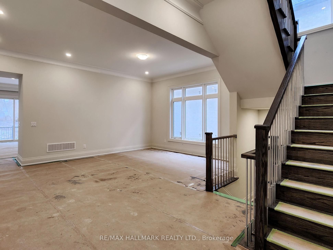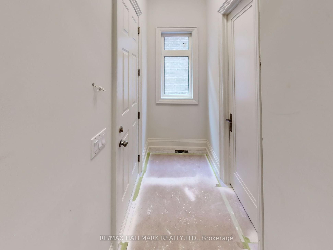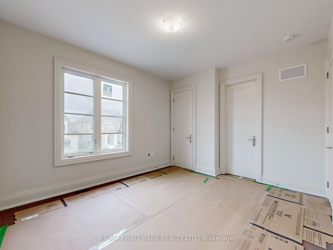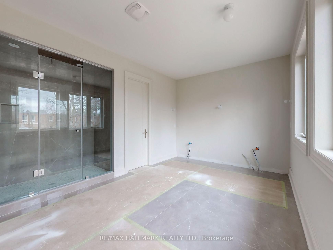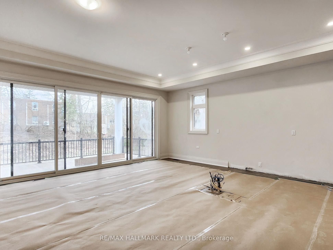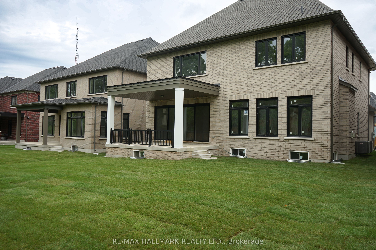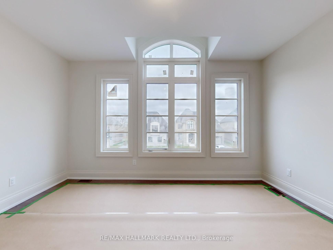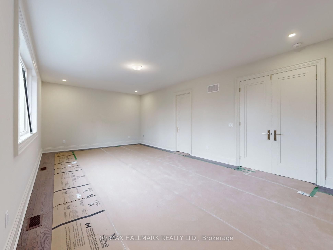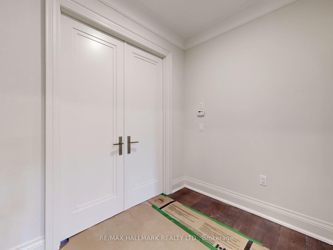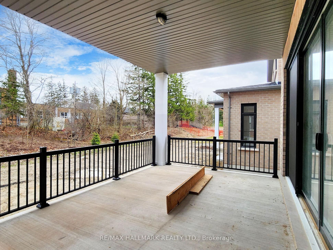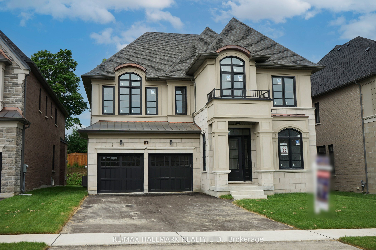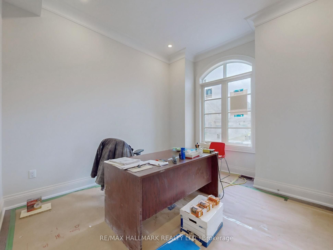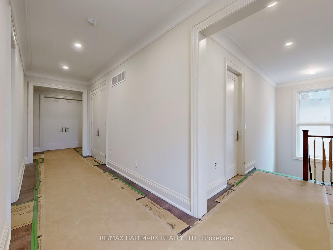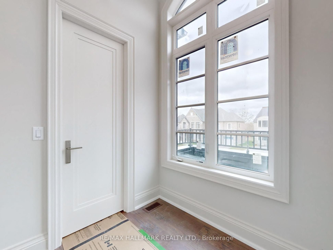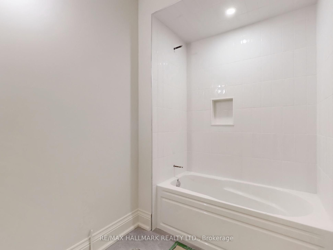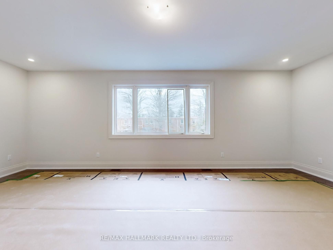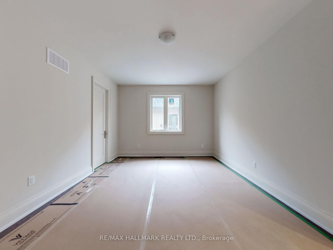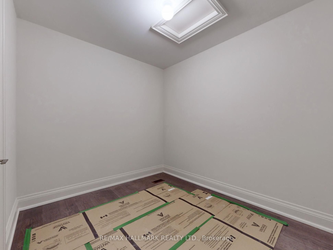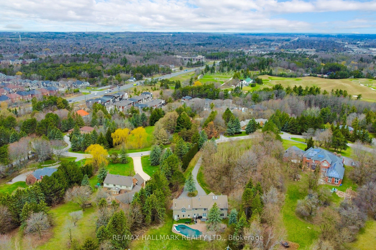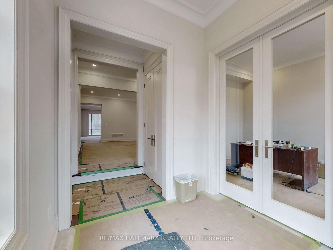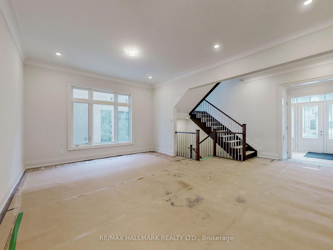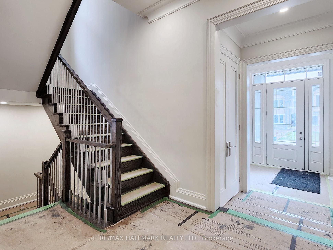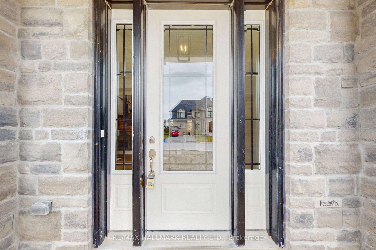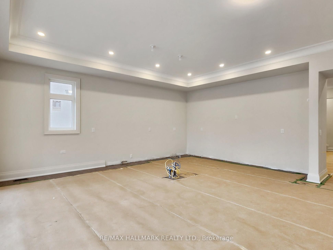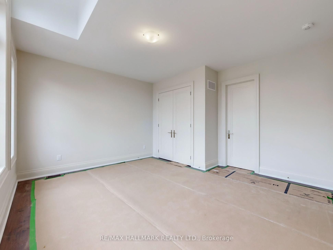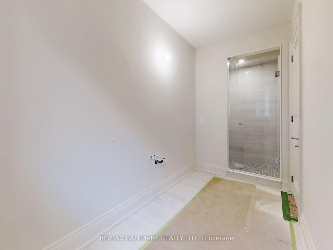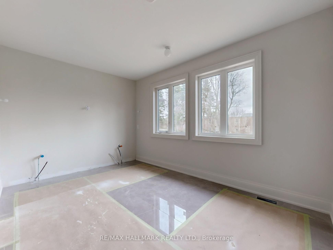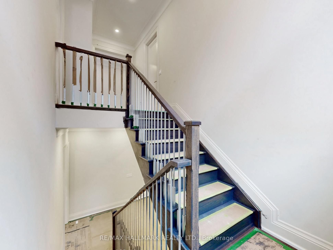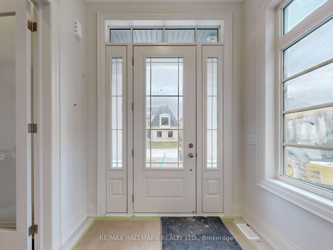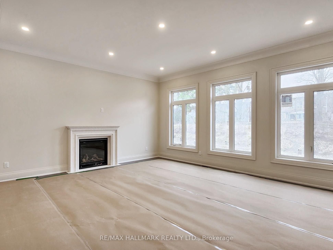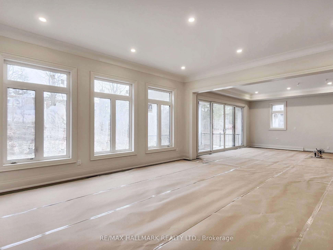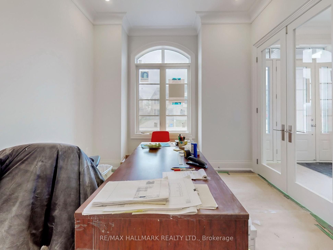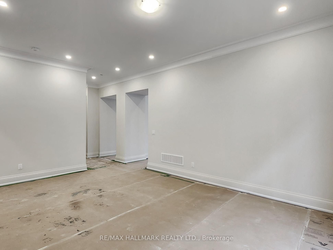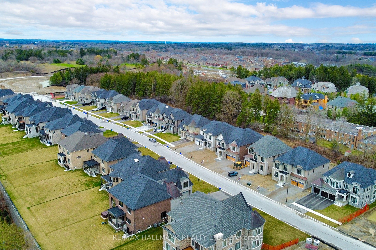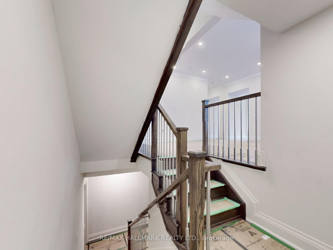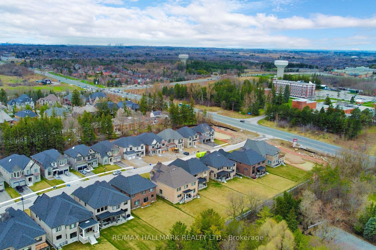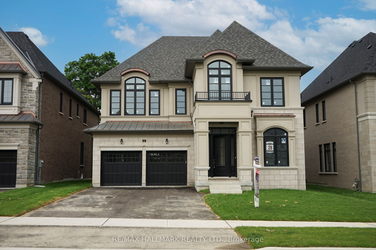
List Price: $2,790,000
17 Calla Trail, Aurora, L4G 6W1
- By RE/MAX HALLMARK REALTY LTD.
Detached|MLS - #N12048747|New
4 Bed
5 Bath
3500-5000 Sqft.
Attached Garage
Price comparison with similar homes in Aurora
Compared to 8 similar homes
28.6% Higher↑
Market Avg. of (8 similar homes)
$2,170,235
Note * Price comparison is based on the similar properties listed in the area and may not be accurate. Consult licences real estate agent for accurate comparison
Room Information
| Room Type | Features | Level |
|---|---|---|
| Kitchen 6.4008 x 2.9464 m | Centre Island, Marble Counter, W/O To Patio | Main |
| Dining Room 5.7404 x 4.2672 m | Hardwood Floor, Crown Moulding, Pot Lights | Main |
| Primary Bedroom 7.366 x 4.2672 m | Hardwood Floor, 5 Pc Ensuite, Walk-In Closet(s) | Upper |
| Bedroom 2 4.5212 x 3.556 m | Hardwood Floor, 3 Pc Ensuite, Double Closet | Upper |
| Bedroom 3 3.9624 x 3.4036 m | Hardwood Floor, 4 Pc Ensuite, Walk-In Closet(s) | Upper |
| Bedroom 4 4.8768 x 3.6576 m | Hardwood Floor, 3 Pc Ensuite, Closet | Upper |
Client Remarks
MAGNIFICENT BRAND NEW EXECUTIVE HOME BUILT BY RENOWNED 'FERNBROOK HOMES' WITH OVER $200K IN UPGRADES +EXTRAS. PROUDLY SET ON A LARGE LOT IN PRESTIGIOUS PRINCETON HEIGHTS WITHIN THE SOUGHT-AFTER AURORA ESTATES COMMUNITY! The portico invites you into this executive beauty which will surely impress you and all your future guests! A fabulous and well-designed layout is full of upgraded features & finishes combined with masterful craftsmanship. Hardwood floors, crown moulding & detailed ceilings, potlights, large windows capturing every bit of natural sunlight and much more. A gourmet 'AyA' kitchen every chef dreams of. Centre island with breakfast bar, top of the line appliance package, gorgeous cabinetry with plenty of storage space, a family sized breakfast area and a wall to wall 4 panel sliding glass door walk-out to the covered loggia and backyard. Relax & entertain in the family room with a gas fireplace & multiple windows. Classy dining room is perfect for memorable gatherings. Main floor office/den with glass double doors & crown moulding. Hardwood staircase with open risers and metal pickets lead you to the 2nd floor where you will find 4 very spacious bedrooms each with their own spa-like 'AyA' bathroom and plenty of closet space. The inviting primary bedroom suite boasts a luxurious 5 pcensuite with a freestanding tub & glass walk-in shower and a massive walk-in closet. Convenient 2nd floor Laundry room. The lower level is awaiting your creativity and imagination. Located just steps to Yonge Street & public transit. Close to VIVA, GO Train, shopping, golf course & other amenities, and easy access to highway.
Property Description
17 Calla Trail, Aurora, L4G 6W1
Property type
Detached
Lot size
N/A acres
Style
2-Storey
Approx. Area
N/A Sqft
Home Overview
Last check for updates
Virtual tour
N/A
Basement information
Unfinished
Building size
N/A
Status
In-Active
Property sub type
Maintenance fee
$N/A
Year built
--
Walk around the neighborhood
17 Calla Trail, Aurora, L4G 6W1Nearby Places

Shally Shi
Sales Representative, Dolphin Realty Inc
English, Mandarin
Residential ResaleProperty ManagementPre Construction
Mortgage Information
Estimated Payment
$0 Principal and Interest
 Walk Score for 17 Calla Trail
Walk Score for 17 Calla Trail

Book a Showing
Tour this home with Shally
Frequently Asked Questions about Calla Trail
Recently Sold Homes in Aurora
Check out recently sold properties. Listings updated daily
No Image Found
Local MLS®️ rules require you to log in and accept their terms of use to view certain listing data.
No Image Found
Local MLS®️ rules require you to log in and accept their terms of use to view certain listing data.
No Image Found
Local MLS®️ rules require you to log in and accept their terms of use to view certain listing data.
No Image Found
Local MLS®️ rules require you to log in and accept their terms of use to view certain listing data.
No Image Found
Local MLS®️ rules require you to log in and accept their terms of use to view certain listing data.
No Image Found
Local MLS®️ rules require you to log in and accept their terms of use to view certain listing data.
No Image Found
Local MLS®️ rules require you to log in and accept their terms of use to view certain listing data.
No Image Found
Local MLS®️ rules require you to log in and accept their terms of use to view certain listing data.
Check out 100+ listings near this property. Listings updated daily
See the Latest Listings by Cities
1500+ home for sale in Ontario
