






Wynwood Green Condos
Starting From Low $995K
Project Details
The most anticipated preconstruction project in Coquitlam.
Wynwood Green is a new condo development by Anthem currently under construction at 585 Austin Avenue, Coquitlam. Available units range in price from $995,000 to $1,160,000. Wynwood Green has a total of 379 units. Sizes range from 875 to 1136 square feet.
Wynwood Green Summary
FINAL RELEASE NOW SELING
WHERE THE SIMPLE ELEGANCE OF NATURE DESIGNS HOW ONE LIVES
A community gracefully ascends above the tranquil trees and greenery of West Coquitlam. Introducing Wynwood Green by Anthem, a collection of luxurious homes nestled between Brookmere Park and The Vancouver Golf Club, and minutes from the urban vibrancy of Lougheed Town Centre. Charmed living, naturally park-side.
Features & Finishes
DISTINGUISHED ARRIVAL
• A timeless design by award-winning IBI Architects, the two towers of Wynwood Green are influenced by mid-century modern style
• White and charcoal façades, deep overhangs, gracious balconies, and continuous canopies contribute to a contemporary interpretation
of West Coast architecture
• At 23 and 28 storeys high, the towers offer mountain, city, and golf course views
• The immaculate and historic lawns of The Vancouver Golf Club spill into lush community landscaping with an assortment of mature, tall trees an native plantings
• Memorable extras to the landscaped exteriors include a mini putting green, thoughtful seating, well-lit walking paths perfect for your dogs, and a
children’s play area
• Open-air arrival courtyard with paving stones and drop-off/loading zones is a welcoming sight
• Expansive, hotel-inspired lobbies are accented with exterior water features and anchored with a fireplace and lounge seating
TIMELESS INTERIORS
• Heating and air conditioning with individual climate controls for your comfort
• Large floor plans with generous balconies offer idyllic outdoor living with stunning views
• Two designer colour schemes, Oak and Walnut, curated by award-winning BBA Design Consultants
• Wide-plank laminate wood flooring flows throughout living, dining, kitchen, and bedroom areas
• Tailored storage options, including integrated millwork closet systems, maintain organization
• Over-height ceilings up to an airy nine feet
• Roller blinds throughout for additional privacy and control of natural light
• Stacked, full-size, front-loading washer/dryer
• USB outlets for convenient charging
• Sturdy chrome door hardware
BATHROOM INDULGENCE
• Generous vanity with solid quartz counters
• Medicine cabinets and open shelving offer a mixture of thoughtful storage options
• Frameless glass-enclosed walk-in shower and soothing soaker tub (select homes)
• Shower niche keeps toiletries organized and close at hand
• Spotless porcelain tile flooring
• Polished chrome fixtures
• Low-flow toilets with comfort-height elongated seat, soft-close lid, and dual-flush features
ENVIABLE AMENITIES
• Double-height lobbies, with 24-hour concierge service in 585 Austin to elegantly greet you and conveniently assist you
• Collection of exclusive resident amenities in the 4,500 sq. ft.
Wynwood Green Pavilion
– A separate mid-century modern building nestled within lush landscaping
– Attractive common dining, lounge, and catering kitchen to socialize with friends
– Indoor/outdoor fireplace with expansive courtyard and grilling station encourages al fresco dining
– Modern fitness facility with adjacent yoga/meditation area for honing body and mind
– Infrared sauna and change rooms
• Fully furnished, stylishly appointed guest accommodations with kitchenette and bathroom
• Car wash and bike repair stations facilitate everyday living
• Tool/workshop hobby room with workbench
• Convenient storage lockers
GOURMET STYLE
• Luxurious solid quartz waterfall countertops and full-height porcelain backsplash
• BOSCH integrated appliance package:
– Gas cooktop
– Electric wall oven
– Dishwasher with stainless steel interior
– Refrigerator with bottom-mount freezer
– Hood fan
• Stainless steel Panasonic microwave
• Custom storage solutions, including full-height, pull-out pantry, open display cabinetry, and extra storage in peninsula island (select homes)
• Soft-close drawers and cabinets with integrated j-door pulls
• Under-mount stainless steel sink with polished chrome faucet and pullout spray
• Task and mood lighting provided by under-cabinet LED fixtures
• Recessed pot lights offer a warm ambiance throughout the kitchen
PEACE OF MIND
• 2-5-10 New Home Warranty
• Secure building entry system with video enterphone, security cameras, and key-fob entry
• Secure and well-lit residential parkade
• 24-hour concierge located in 585 Austin
• Fire sprinkler system in all homes and common areas
• Expertly developed and built by Anthem
• Industry-leading Homeowner Care provided by Anthem
Source: Wynwood Green
Builder's Website: https://anthemproperties.com/
Deposit Structure
TBA
Floor Plans
Facts and Features
- Change Rooms
- Putting Green
- Lounge
- Pavillion
- Lobbies
- Meditation Room
- Bike Repair Station
- Storage Lockers
- Grilling Station
- Fireplace
- Children's Play Area
- Water Features
- Sauna
- 24/7 Concierge
- Seating Area
- Yoga Room
- Workshop/Hobby Room
- Car Wash Area
- Fitness Facility
- Courtyard
- Walking Paths
Latest Project Updates
Location - Wynwood Green Condos
Note: The exact location of the project may vary from the address shown here
Walk Around the Neighbourhood
Note : The exact location of the project may vary from the street view shown here
Note: Homebaba is Canada's one of the largest database of new construction homes. Our comprehensive database is populated by our research and analysis of publicly available data. Homebaba strives for accuracy and we make every effort to verify the information. The information provided on Homebaba.ca may be outdated or inaccurate. Homebaba Inc. is not liable for the use or misuse of the site's information.The information displayed on homebaba.ca is for reference only. Please contact a liscenced real estate agent or broker to seek advice or receive updated and accurate information.

Wynwood Green Condos is one of the condo homes in Coquitlam by Anthem
Browse our curated guides for buyers
Wynwood Green Condos is an exciting new pre construction home in Coquitlam developed by Anthem, ideally located near 585 Austin Avenue, Coquitlam, BC, Coquitlam (V3K 3N2). Please note: the exact project location may be subject to change.
Offering a collection of modern and stylish condo for sale in Coquitlam, Wynwood Green Condos is launching with starting prices from the low 995Ks (pricing subject to change without notice).
Set in one of Ontario's fastest-growing cities, this thoughtfully planned community combines suburban tranquility with convenient access to urban amenities, making it a prime choice for first-time buyers , families, and real estate investors alike. . While the occupancy date is TBD, early registrants can now request floor plans, parking prices, locker prices, and estimated maintenance fees.
Don't miss out on this incredible opportunity to be part of the Wynwood Green Condos community — register today for priority updates and early access!
Frequently Asked Questions about Wynwood Green Condos

Send me pricing details
The True Canadian Way:
Trust, Innovation & Collaboration
Homebaba hand in hand with leading Pre construction Homes, Condos Developers & Industry Partners










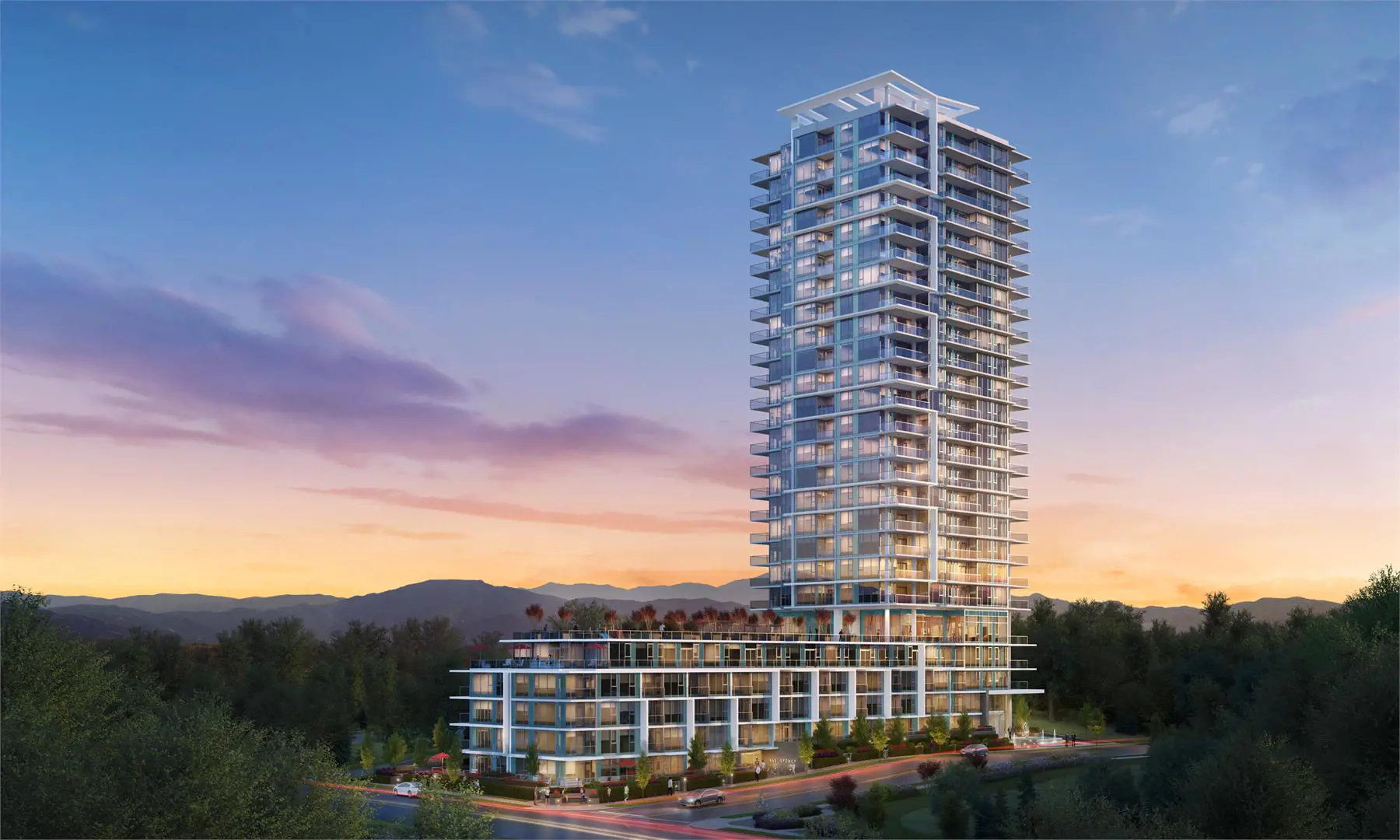
Sydney Condos
555 Sydney Avenue, Coquitlam, BC
Project Type: Condo
Developed by Ledingham McAllister
Occupancy: Completed Jan 2023
From$689.9K
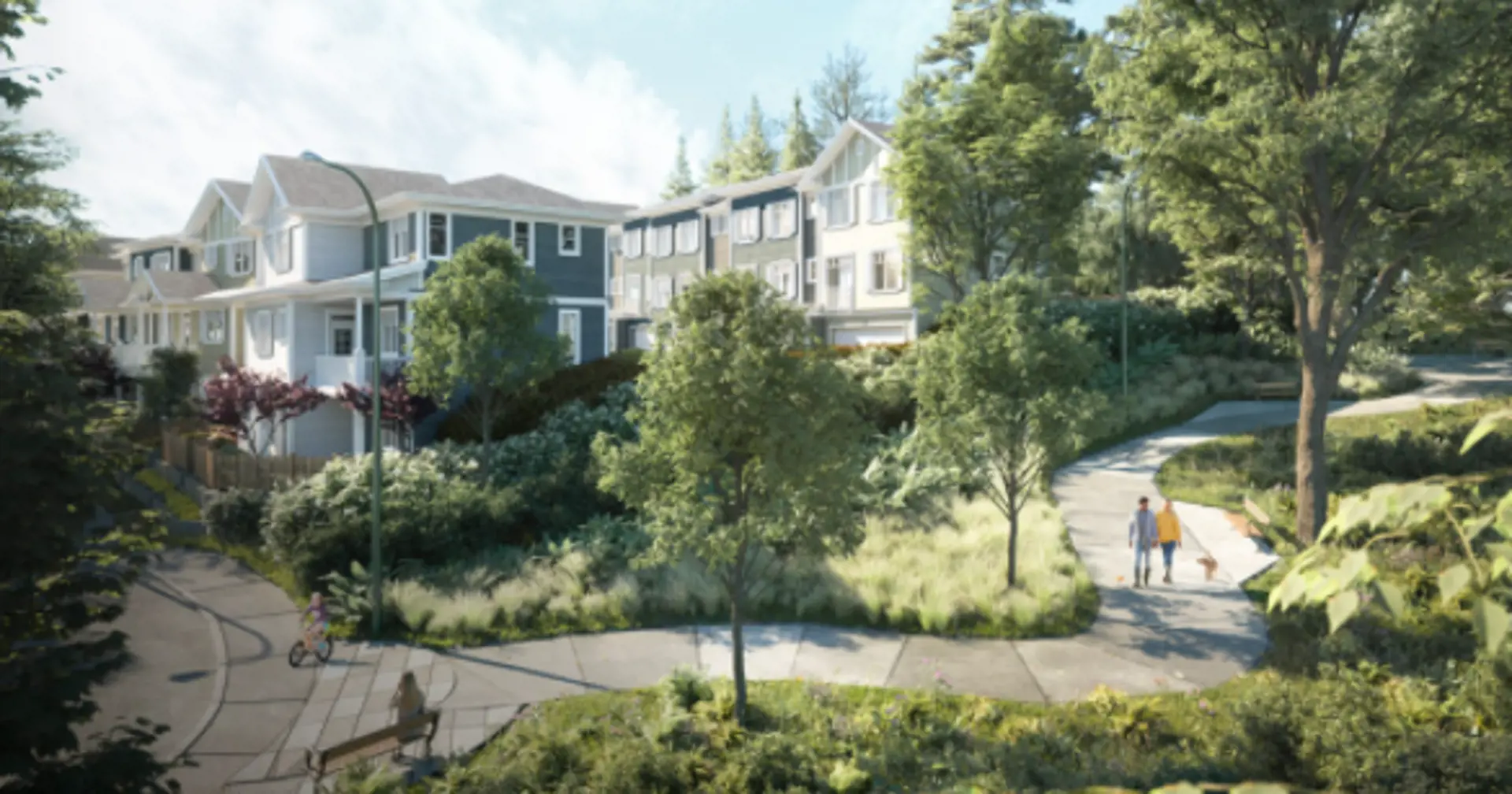
Baycrest West Condos
3489 Baycrest Avenue, Coquitlam, BC
Project Type: Condo
Developed by Woodbridge Homes
Occupancy: Est. Compl. Jun 2024
Pricing available soon
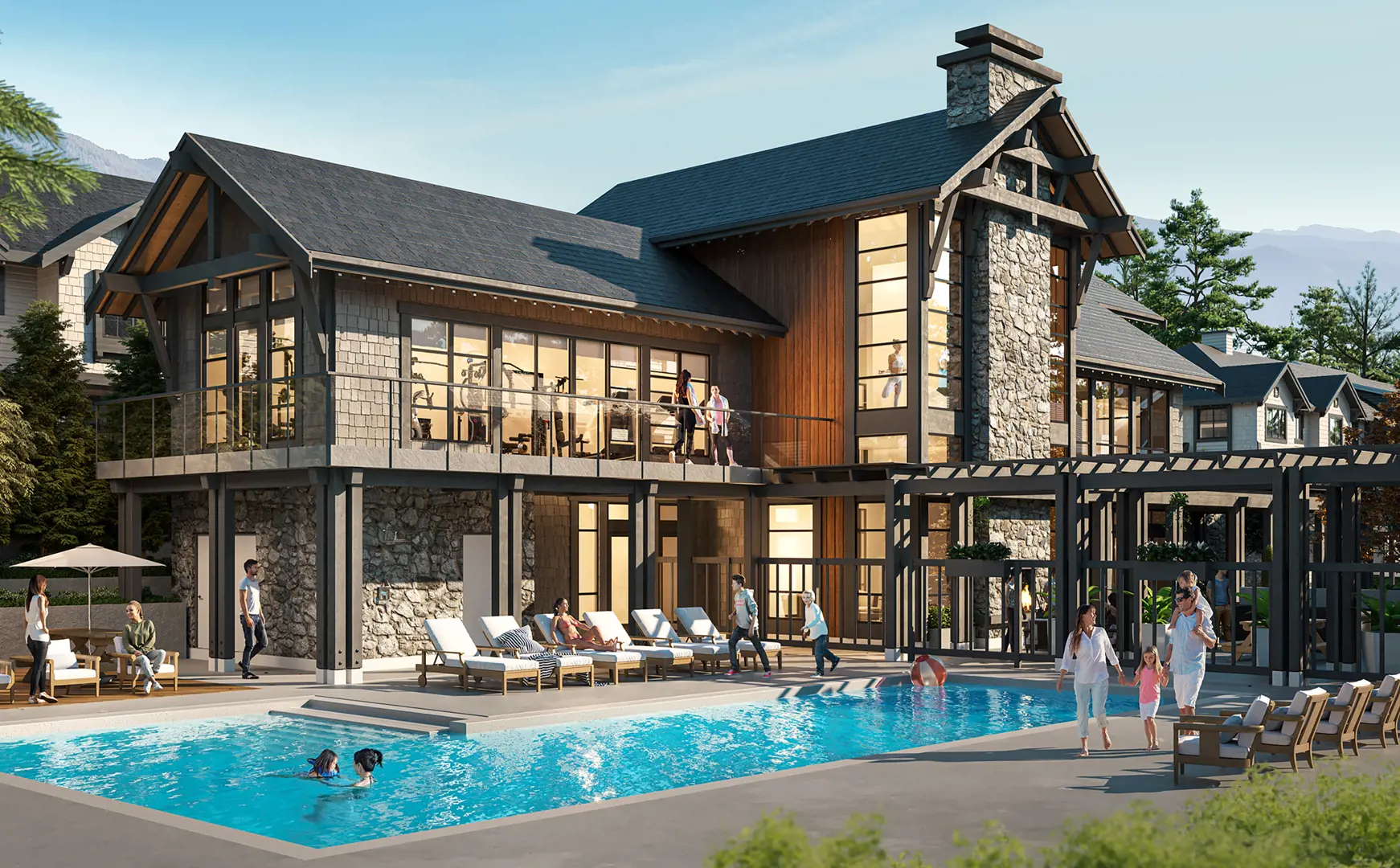
Forester at Burke Mountain Towns
Burke Mountain Community | 1290 Mitchell Street, Coquitlam, BC
Project Type: Townhome
Developed by Townline
Occupancy: Est. Compl. Summer 2023
From$1.4M
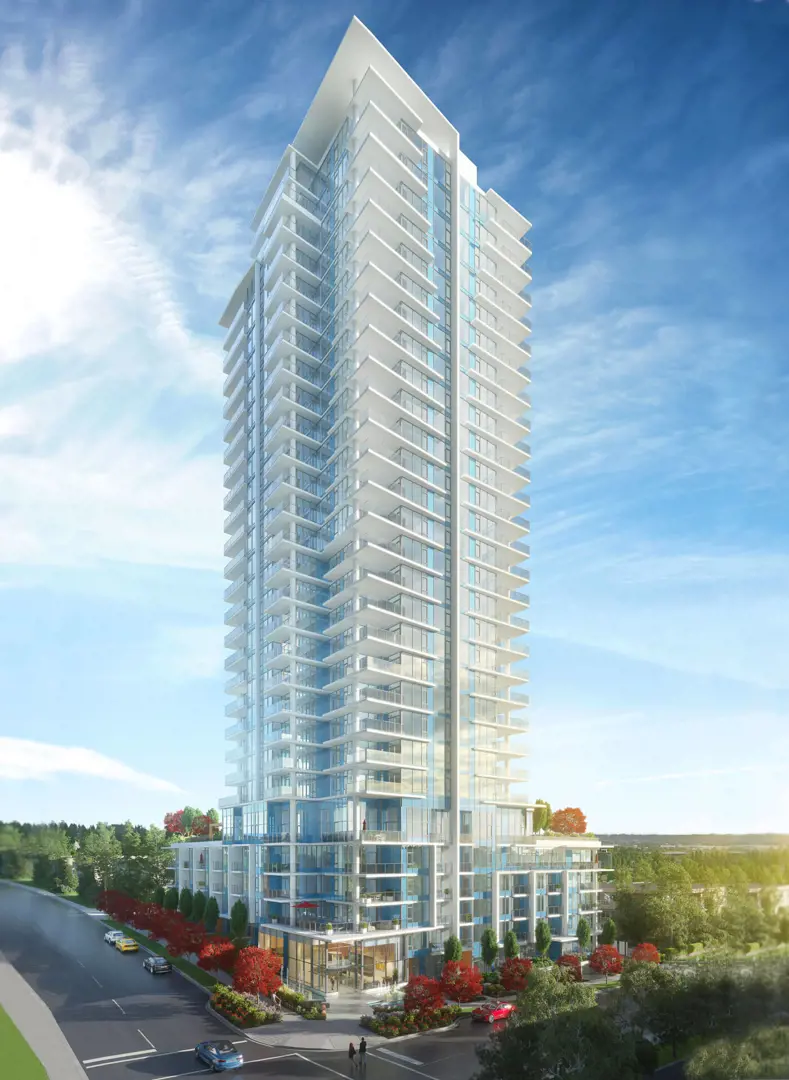
Precidia Condos
520 Cottonwood Avenue, Coquitlam, BC
Project Type: Condo
Developed by Ledingham McAllister
Occupancy: Est. Compl. Mar 2024
From$681.9K
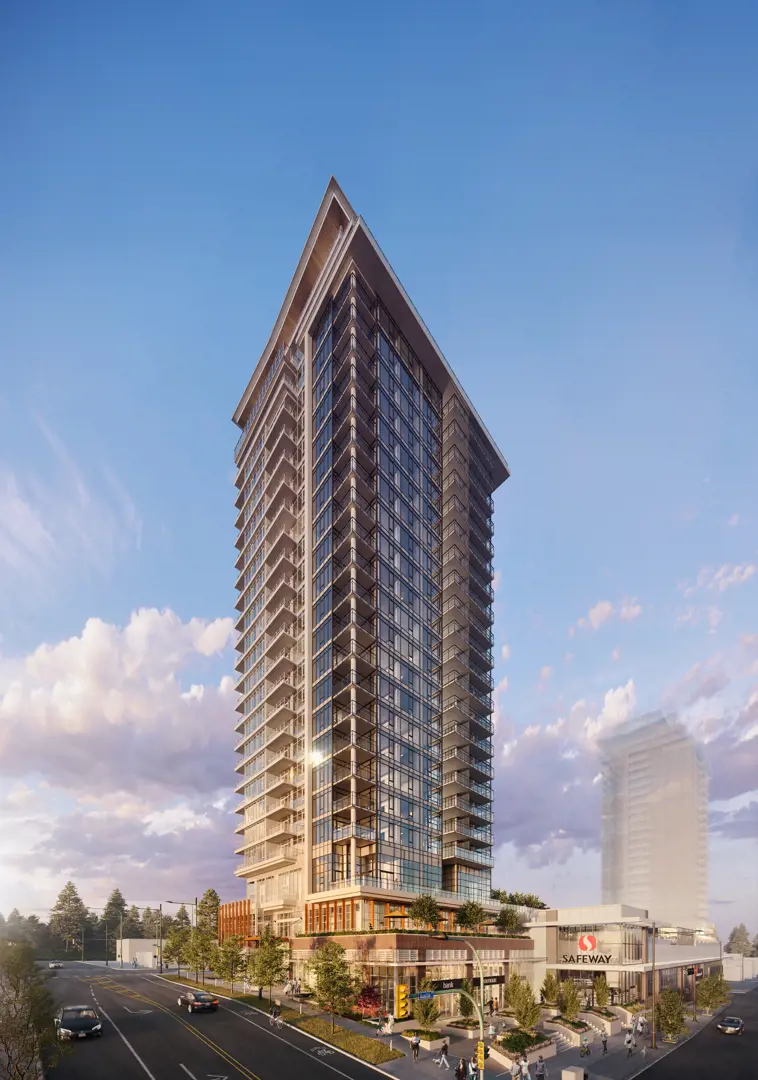
West Condos
505 Nelson Street, Coquitlam, BC
Project Type: Condo
Developed by Beedie Living
Occupancy: Est. Compl. 2024
