






Wellington sur le Bassin Condos
Starting From Low $399.3K
- Developer:Devimco Immobilier
- City:Montreal
- Address:115 Rue Murray, Montréal, QC
- Postal Code:H3C 2C6
- Type:Condo
- Status:Selling
- Occupancy:Est. Compl. Spring 2024
Project Details
The most anticipated preconstruction project in Montreal.
Wellington sur le Bassin is a new condo development by Devimco Immobilier currently under construction at 115 Rue Murray, Montréal. The development is scheduled for completion in 2024. Available units range in price from $399,300 to $698,200. Wellington sur le Bassin has a total of 380 units. Sizes range from 321 to 925 square feet.
SIGNATURE CONDOS IN GRIFFINTOWN
Wellington sur le Bassin stands proudly at the intersection of de la Montagne and Wellington Streets. Enjoying a privileged location, the project overlooks both the banks of the Peel Bassin and the Lachine Canal. Access to the waterway and to the bike path lined with trees, make it an idyllic and unique space.
A UNIQUE AND DISTINGUISHED PLACE TO LIVE
An icon in Montreal’s most sought-after neighbourhood, Wellington sur le Bassin presents a boutique collection of condos and penthouses that offer the urban aristocracy an opportunity to evolve in a casually elegant living environment.
The building
• A 25-storey contemporary building with a reinforced concrete structure, masonry cladding, and metallic coating
• A private loggia or balcony with glass and aluminum railings
• Furnished lobby
• Hinged or fixed aluminum windows
• Common walls made of double thickness gypsum board, metal wall framing studs, soundproof mineral wool, and air gaps.
• Three (3) elevators
• High-definition camera surveillance system
• Main entrance connected to an intercom
• Controlled access to common areas by magnetic card or chip
• Two (2) floors of indoor parking, heated, well lit, and monitored by video cameras
• Indoor and outdoor space for bicycles
• Optional indoor locker space
• Optional indoor parking space
• Building equipped with a sprinkler system and smoke and heat detectors
• Waste and compost chute
Interior finishes
• Lock engineered wood flooring, floating method
• Condos are delivered with two coats of white paint
• Mesh wire closet shelving
• Baseboards and door frames in painted MDF
• Solid-core entry door
• 8’-6” foot-high concrete ceiling, except where there is a drop when required
Electricity / heating
• Mini-split air conditioner and fan coil systems
• Centralized hot water distribution
• Electric baseboard heaters
• Pre-wiring for telephone and cable
• Central air conditioning unit in penthouses and 3-bedroom condos
Kitchen
• Appliances* (built-in stove with cooktop, fridge, microwave, and dishwasher)
• Integrated ventilation hood
• Melamine cabinets with quartz countertops
• Integrated LED lighting under cabinets
• Single stainless-steel undermount sink
• Ceramic backsplash
Bathroom
• Ceramic tile flooring
• Bathtub with glass panel, according to the unit model
• Shower with ceramic base, according to the unit model
• Single vanity with quartz countertop
• Medicine cabinet with mirror
Common areas
• Furnished lobby
• Fitness and training centre
• Rooftop terrace with lounge area and BBQ
• Rooftop outdoor pool
• Urban chalet
• Private room with complete kitchen
Source: Wellington Condo
Builder's Website: http://devimco.com/
Deposit Structure
Owner occupant
5% - at contract signature
5% - 6 months following the contract signature
5% - 12 months following the contract signature (post-dated check)
Investor
10% - at contract signature
5% - 6 months following the contract signature
5% - 12 months following the contract signature (post-dated check)
Floor Plans
Facts and Features
- Swimming Pool
- Lounge Area
- Fireplace
- Private Room with Kitchen
- Fitness Centre
- Firepit
- Rooftop Terrace
- Bike Storage
- Pergola
- Storage Room
- Urban Chalet
- BBQ Area
- Outdoor Kitchen
- Ground Floor Terrace
- Lobby
Latest Project Updates
Location - Wellington sur le Bassin Condos
Note: The exact location of the project may vary from the address shown here
Walk Around the Neighbourhood
Note : The exact location of the project may vary from the street view shown here
Note: Homebaba is Canada's one of the largest database of new construction homes. Our comprehensive database is populated by our research and analysis of publicly available data. Homebaba strives for accuracy and we make every effort to verify the information. The information provided on Homebaba.ca may be outdated or inaccurate. Homebaba Inc. is not liable for the use or misuse of the site's information.The information displayed on homebaba.ca is for reference only. Please contact a liscenced real estate agent or broker to seek advice or receive updated and accurate information.

Wellington sur le Bassin Condos is one of the condo homes in Montreal by Devimco Immobilier
Browse our curated guides for buyers
Wellington sur le Bassin Condos is an exciting new pre construction home in Montreal developed by Devimco Immobilier, ideally located near 115 Rue Murray, Montréal, QC, Montreal (H3C 2C6). Please note: the exact project location may be subject to change.
Offering a collection of modern and stylish condo for sale in Montreal, Wellington sur le Bassin Condos is launching with starting prices from the low 399.3Ks (pricing subject to change without notice).
Set in one of Ontario's fastest-growing cities, this thoughtfully planned community combines suburban tranquility with convenient access to urban amenities, making it a prime choice for first-time buyers , families, and real estate investors alike. . While the occupancy date is Est. Compl. Spring 2024, early registrants can now request floor plans, parking prices, locker prices, and estimated maintenance fees.
Don't miss out on this incredible opportunity to be part of the Wellington sur le Bassin Condos community — register today for priority updates and early access!
Frequently Asked Questions about Wellington sur le Bassin Condos

Send me pricing details
The True Canadian Way:
Trust, Innovation & Collaboration
Homebaba hand in hand with leading Pre construction Homes, Condos Developers & Industry Partners










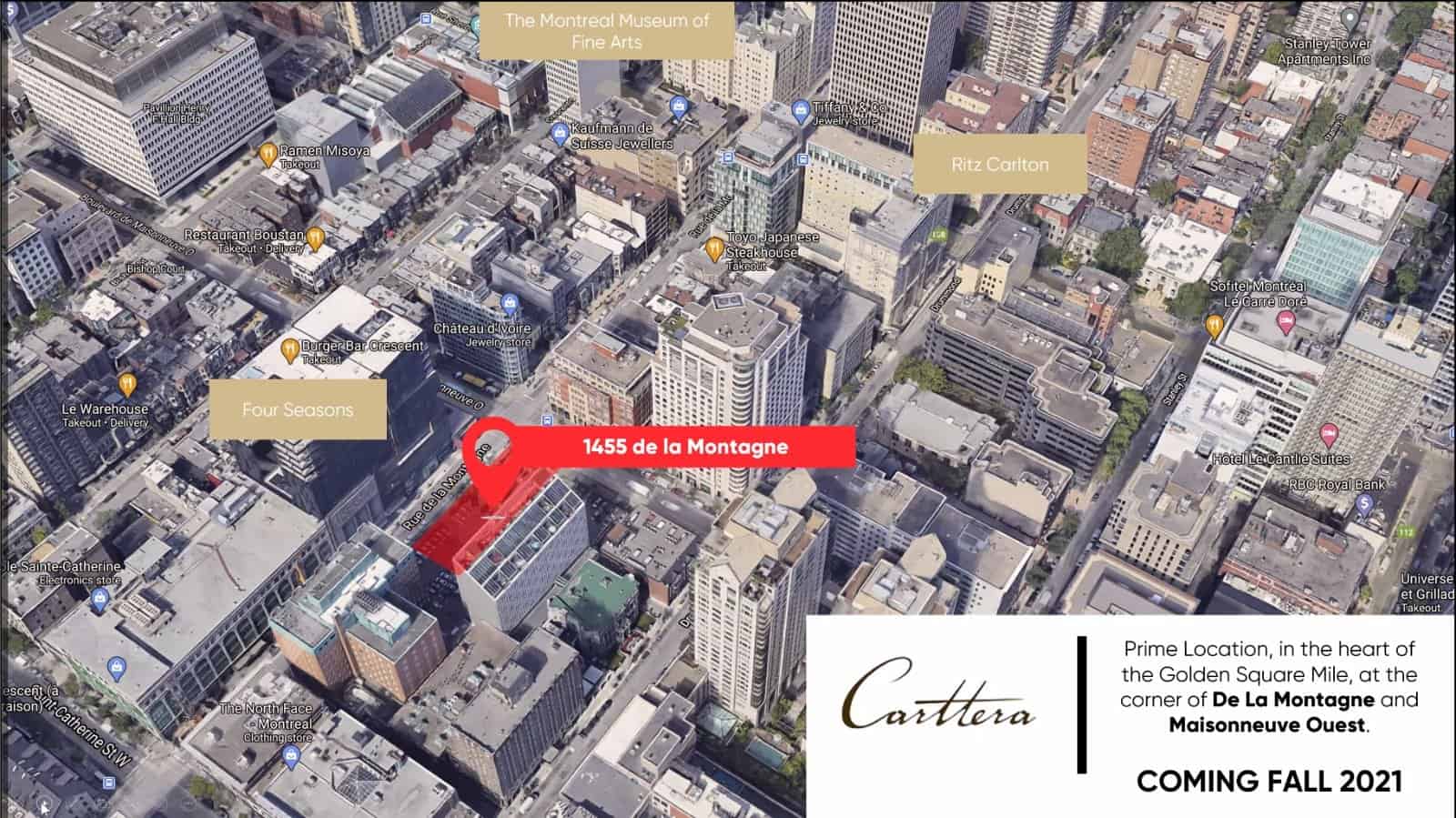
1455 Boulevard de Maisonneuve Condos
1455 Boulevard de Maisonneuve West, Montreal, QC, Canada
Project Type: Condo
Developed by Carttera Private Equities
Occupancy: TBD
Pricing available soon
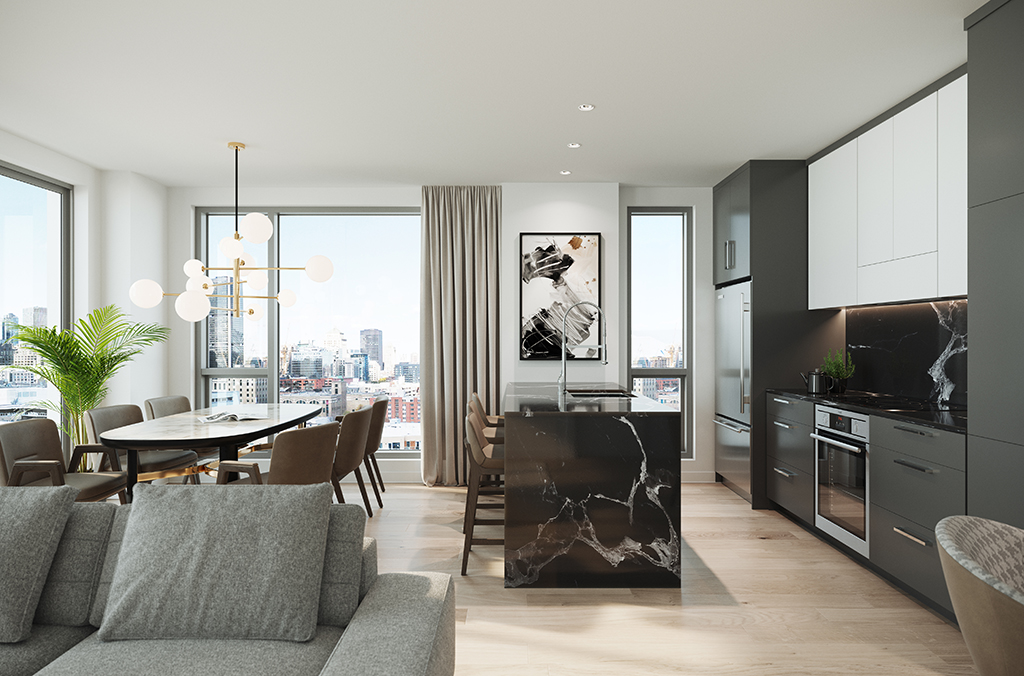
Bass 4 Griffintown Sur Le Canal
Rue des Bassins & Rue du Séminaire, Montreal, QC, Canada
Project Type: Condo
Developed by Musto Construction
Occupancy: Completed in 2023
From$259K
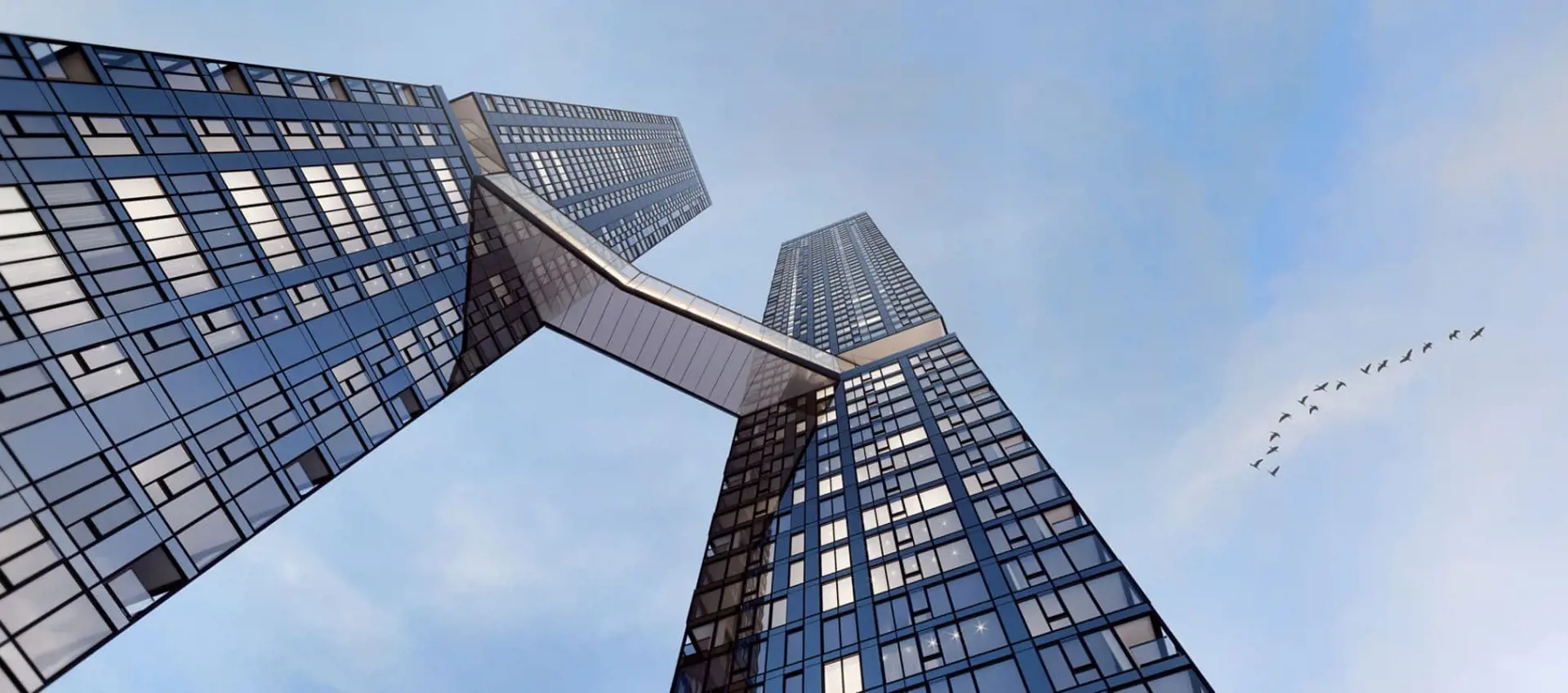
Maestria Condominiums - Phase 1
Maestria Condominiums Community | 300 Rue Sainte-Catherine Ouest, Montréal, QC
Project Type: Condo
Developed by Devimco Immobilier
Occupancy: Est. Compl. 2023
From$930K
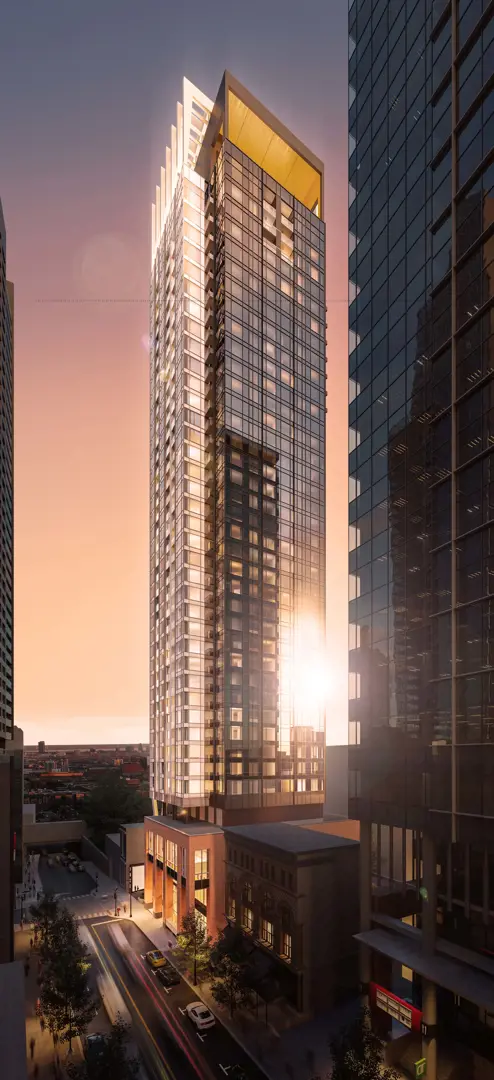
Solstice Montréal Condos
Rue de la Montagne & Avenue des Canadiens-de-Montréal, Montréal, QC
Project Type: Condo
Developed by Consortium QMD - Menard and Dév Méta
Occupancy: TBD
From$1M
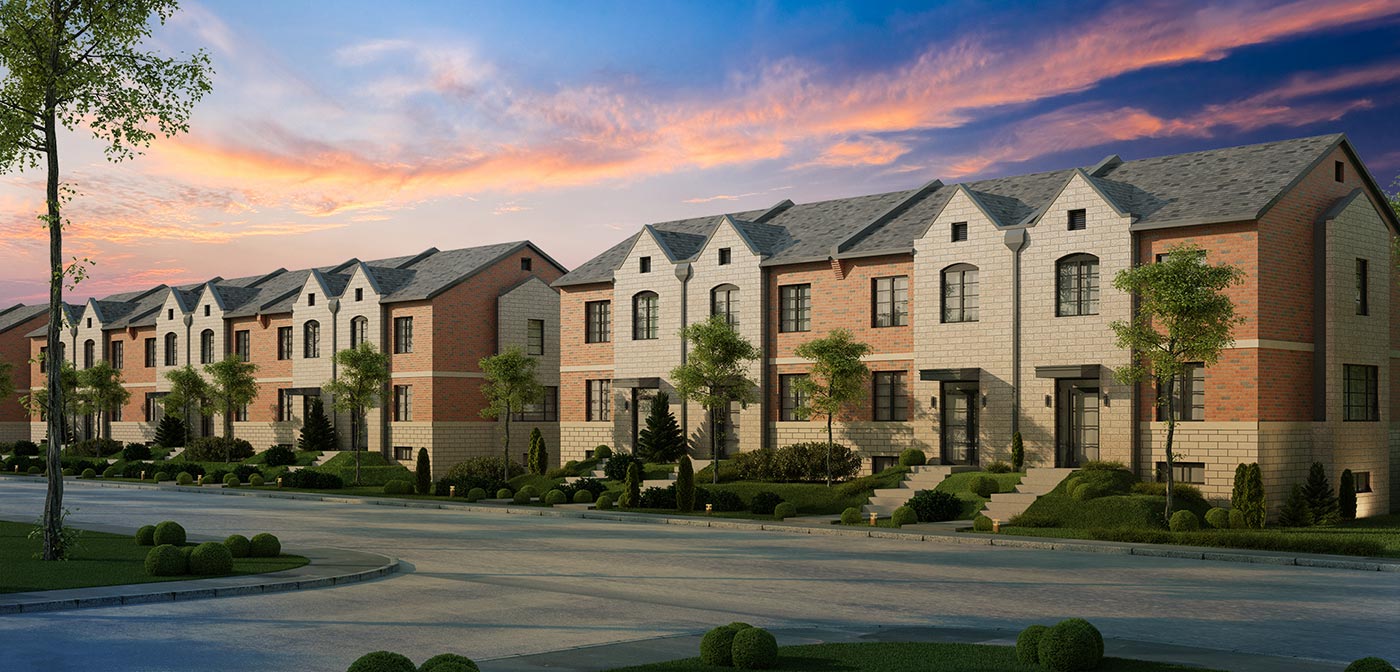
Pointe Est Condos
14525 Rue Bernard-Geoffrion, Montréal, QC
Project Type: Condo
Developed by TG Beco Ltd.
Occupancy: Est. Compl. Apr 2023
