






Shoreline Point
Starting From Low $1.5M
- Developer:Zancor Homes
- City:Wasaga
- Address:Ramblewood Drive & Rodrium Road, Wasaga Beach, ON
- Postal Code:L9Z 1N9
- Type:Detached
- Status:Selling
- Occupancy:TBD
Project Details
The most anticipated preconstruction project in Wasaga
Shoreline Point is a new single family home community by Zancor Homes currently in preconstruction at Ramblewood Drive & Rodrium Road, Wasaga Beach. Available units range in price from $1,549,990 to over $1,729,990. Shoreline Point unit sizes range from 2253 to 3322 square feet.
NOW OPEN
EASY LIVING IN WASAGA BEACH, ON
LIMITED RELEASE – 10 HOMES AVAILABLE
52' Homes
Live easy in the close-knit community of Wasaga Beach, one of the fastest-growing towns in Canada. Raise your family in the comfort of one of Shoreline Point’s new 52' single detached homes. Enjoy living within walking distance to 14 kilometres of marvelous sandy beaches on Nottawasaga Bay. This family-oriented community gives residents that ‘small town’ feel while still having the convenience of major commercial amenities, parks and trails, as well as much more!
Features and finishes
IMPRESSIVE EXTERIOR FEATURES
• Main entries featuring impressive double metal insulated doors with glass window inserts (as per plan).
SUPERIOR INTERIOR FEATURES
• Homes feature (+/-) 8' basement ceilings, soaring (+/-) 9' main floor ceilings with impressive and (+/-) 8' second floor and loft ceilings (where applicable). (Except in sunken or raised areas, stairways and where there are raised, dropped or cathedral ceilings).
• Easy maintenance smooth ceilings in kitchen, laundry room, powder room and all bathrooms. Stippled ceilings with +/- 4" smooth border throughout finished areas on main and second floor (if applicable).
• Natural finish oak veneer stairs to finished areas with oak handrail and nosing and choice of either oak or metal pickets (as per plan, from builder’s standard samples).
GOURMET KITCHEN FEATURES
• Custom designed deluxe kitchen cabinets with taller upper cabinets and laminate countertops in a wide choice of styles from builder’s standard samples.
LUXURIOUS BATHROOM FINISHES
• Master Ensuite bathroom shower stall (as per plan) to include grand marble surround, pot light and 10 mm frameless glass enclosure fastened with L-brackets.
• Stunning freestanding soaker bath tub with Roman tub flller in Master Ensuite bathroom (as per plan). Drop-in tub in tiled enclosure to secondary bathrooms (as per plan).
• Elongated toilets with soft close seats in all fnished bathrooms.
• Upgraded chrome finish faucets for all vanities and showers. Master Ensuite includes rain shower head. All other tub/showers include handheld shower on shower arm bracket (as per plan, from builder’s standard samples)
EXQUISITE FLOORING FINISHES
• 3 ¼" x ¾" prefinished engineered hardwood with choice of stain on ground floor and upper hall (excluding tiled areas and bedrooms; from builder’s standard samples).
• Quality 12" x 24" porcelain tile flooring in entry, powder room, bathrooms, kitchen, breakfast areas, laundry room and open to below basement finished area (as per plan, from builder’s standard samples).
• Luxurious premium quality 40 oz. broadloom with foam underpad in bedrooms, upper hall, loft areas and finished basement rooms (as per plan). Your choice of one colour from builder’s standard samples.
LIGHTING & ELECTRICAL
• 200 amp electrical service with circuit breaker panel.
• Provisions for rough-in electric car charger in garage
HELPFUL ROUGH-INS FOR YOUR GROWING FAMILY
• Rough-in for telephone (2) location to be determined by vendor.
• Rough-in for cable T.V. (2) location to be determined by vendor.
• Rough-in (3) network wiring (cat-6).
Source: Shoreline Point
Builders website: https://www.zancorhomes.com/
Deposit Structure
TBA
Floor Plans
Facts and Features
- Easy access to major highway
- Proximity to parks
- Proximity to schools
- Proximity to restaurants
- Convenient shopping options
- Additional amenities and attractions nearby
Latest Project Updates
Location - Shoreline Point
Note: The exact location of the project may vary from the address shown here
Walk Around the Neighbourhood
Note : The exact location of the project may vary from the street view shown here
Note: Homebaba is Canada's one of the largest database of new construction homes. Our comprehensive database is populated by our research and analysis of publicly available data. Homebaba strives for accuracy and we make every effort to verify the information. The information provided on Homebaba.ca may be outdated or inaccurate. Homebaba Inc. is not liable for the use or misuse of the site's information.The information displayed on homebaba.ca is for reference only. Please contact a liscenced real estate agent or broker to seek advice or receive updated and accurate information.

Shoreline Point is one of the detached homes in Wasaga by Zancor Homes
Browse our curated guides for buyers
Shoreline Point is an exciting new pre construction home in Wasaga developed by Zancor Homes, ideally located near Ramblewood Drive & Rodrium Road, Wasaga Beach, ON, Wasaga (L9Z 1N9). Please note: the exact project location may be subject to change.
Offering a collection of modern and stylish detached for sale in Wasaga, Shoreline Point is launching with starting prices from the low 1.5Ms (pricing subject to change without notice).
Set in one of Ontario's fastest-growing cities, this thoughtfully planned community combines suburban tranquility with convenient access to urban amenities, making it a prime choice for first-time buyers , families, and real estate investors alike. . While the occupancy date is TBD, early registrants can now request floor plans, parking prices, locker prices, and estimated maintenance fees.
Don't miss out on this incredible opportunity to be part of the Shoreline Point community — register today for priority updates and early access!
Frequently Asked Questions about Shoreline Point

Send me pricing details
The True Canadian Way:
Trust, Innovation & Collaboration
Homebaba hand in hand with leading Pre construction Homes, Condos Developers & Industry Partners










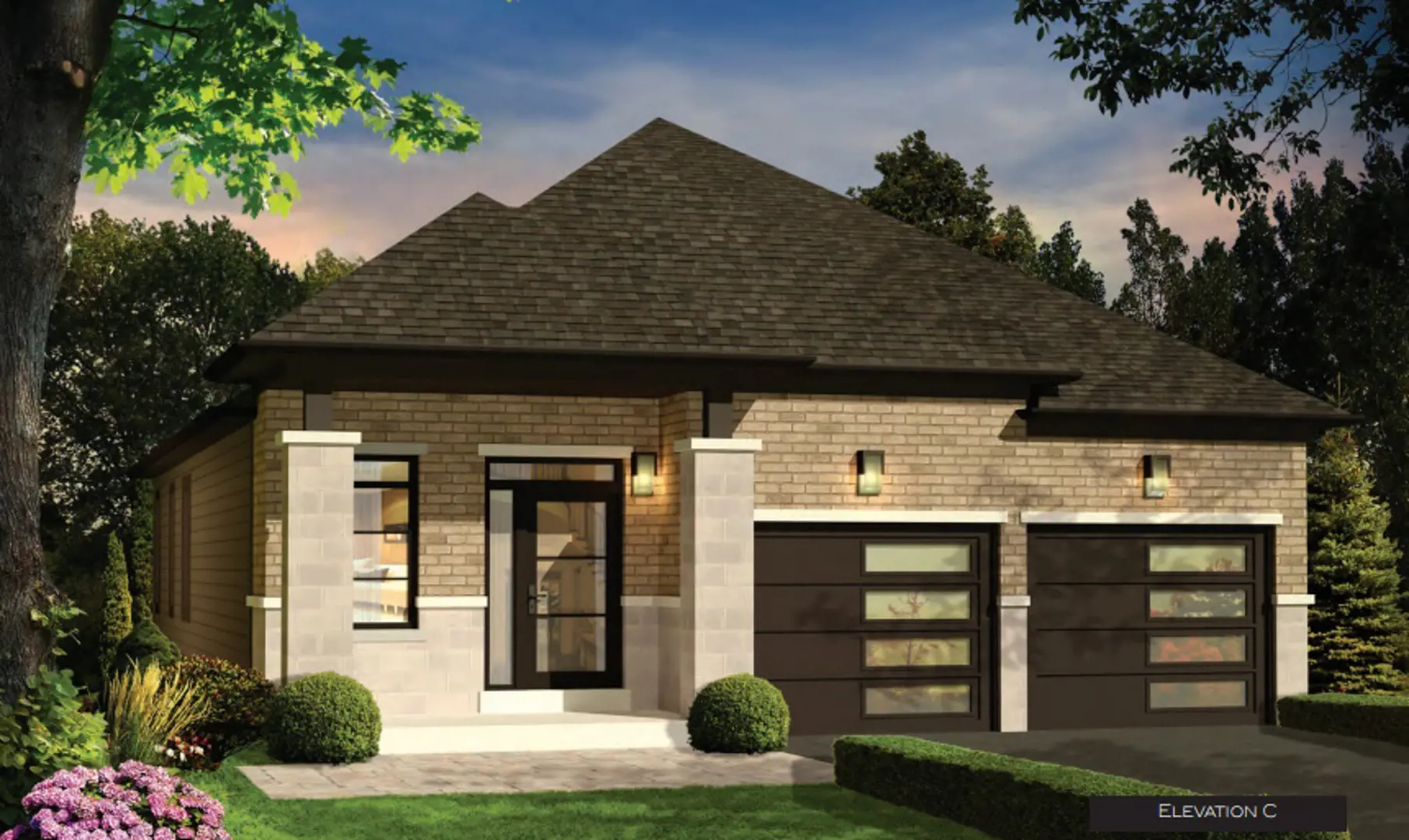
Sunnidale
Central Square Boulevard, Wasaga Beach, ON
Project Type: Townhome
Developed by RedBerry Homes
Occupancy: Est. Compl. Fall 2025
From$600K
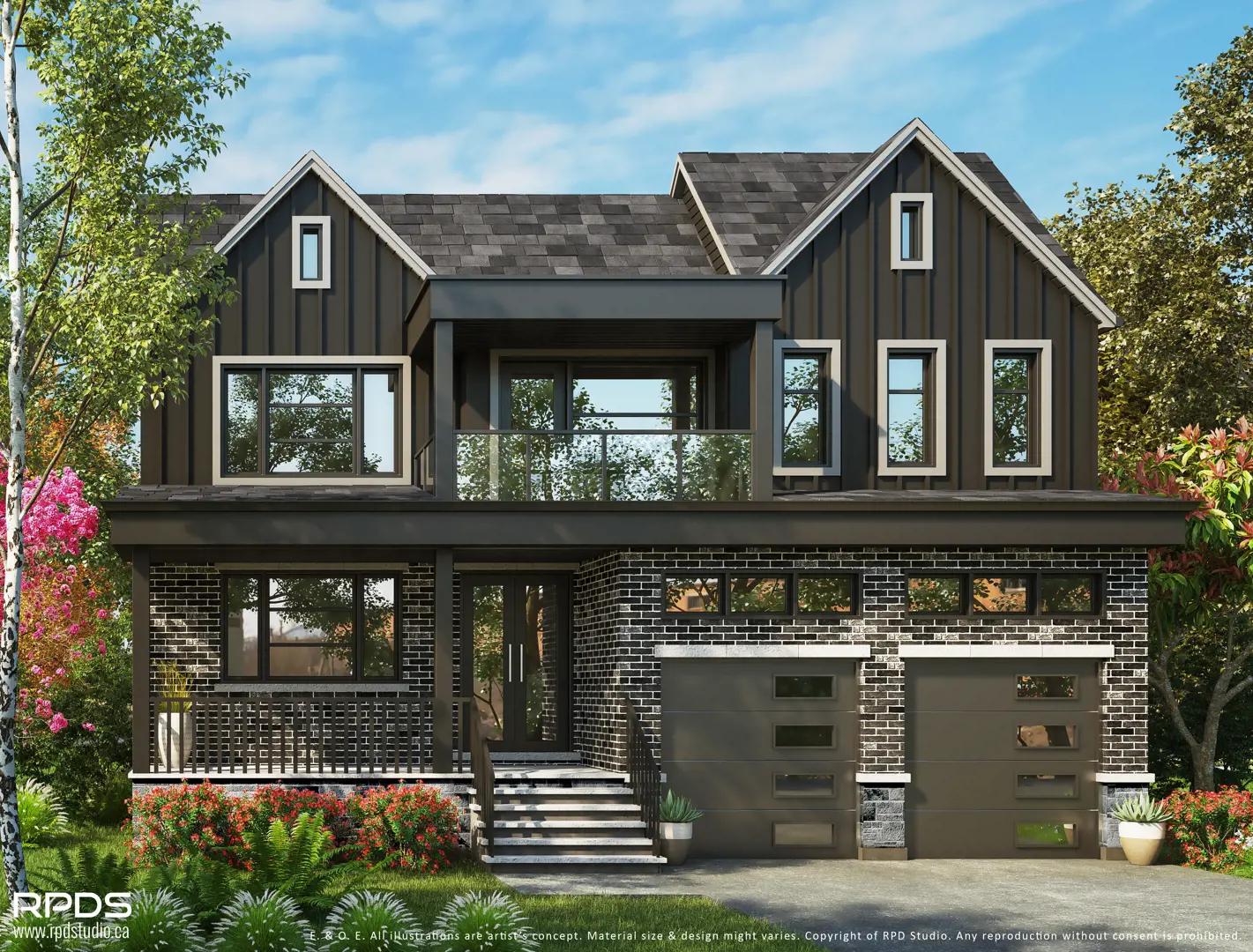
Modern Living, Wasaga Beach
75 49th Street South, Wasaga Beach, ON
Project Type: Detached
Developed by Mamta Homes
Occupancy: Est. Compl. Jul 2023
From$1.5M
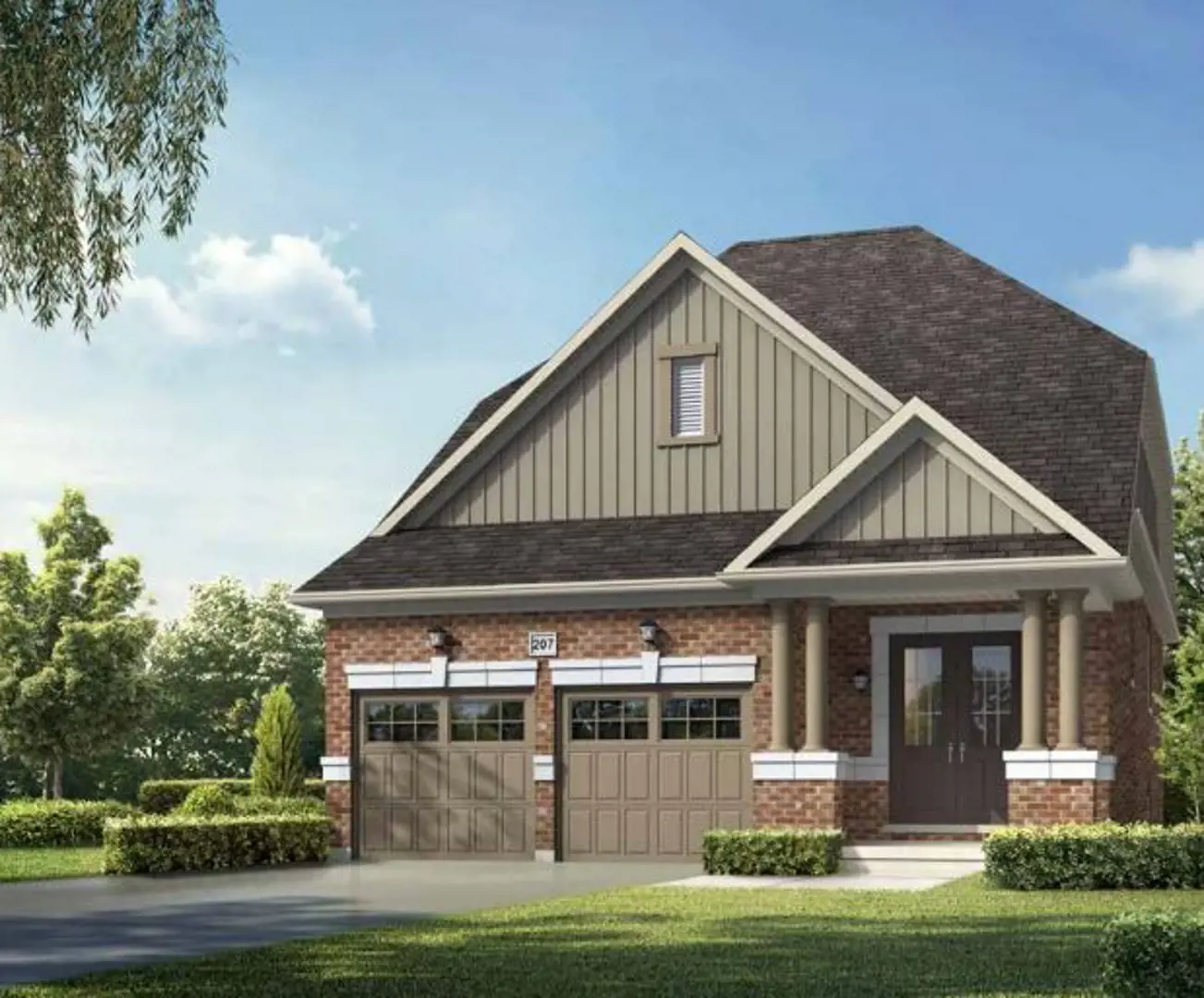
Shoreline Point
Ramblewood Drive & Rodrium Road, Wasaga Beach, ON
Project Type: Detached
Developed by Zancor Homes
Occupancy: TBD
From$1.5M
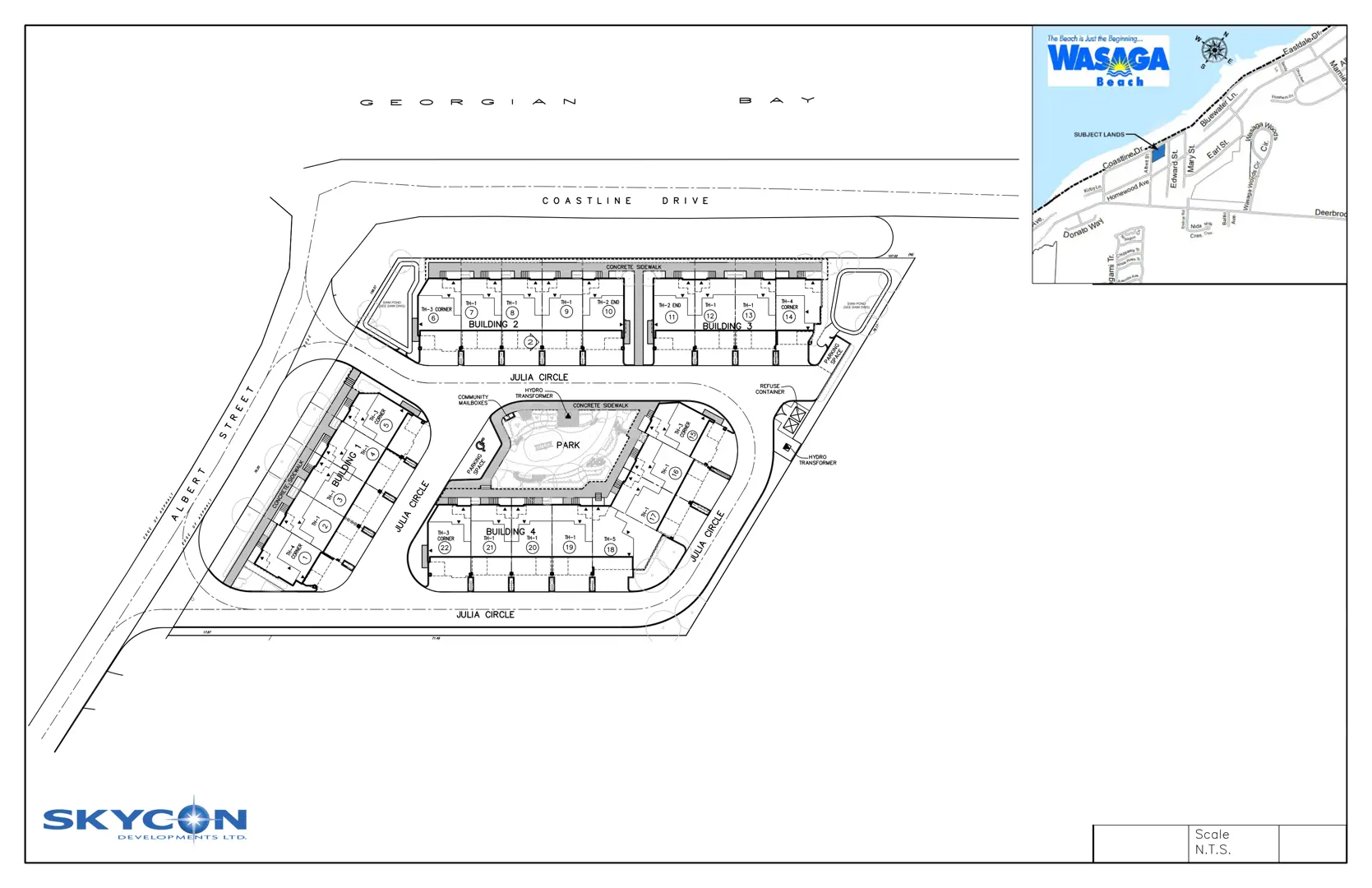
The Residences at Bayview
360 Coastline Drive, Wasaga Beach, ON
Project Type: Townhome
Developed by Skycon Developments Ltd.
Occupancy: Est. Compl. Dec 2023
From$1.1M
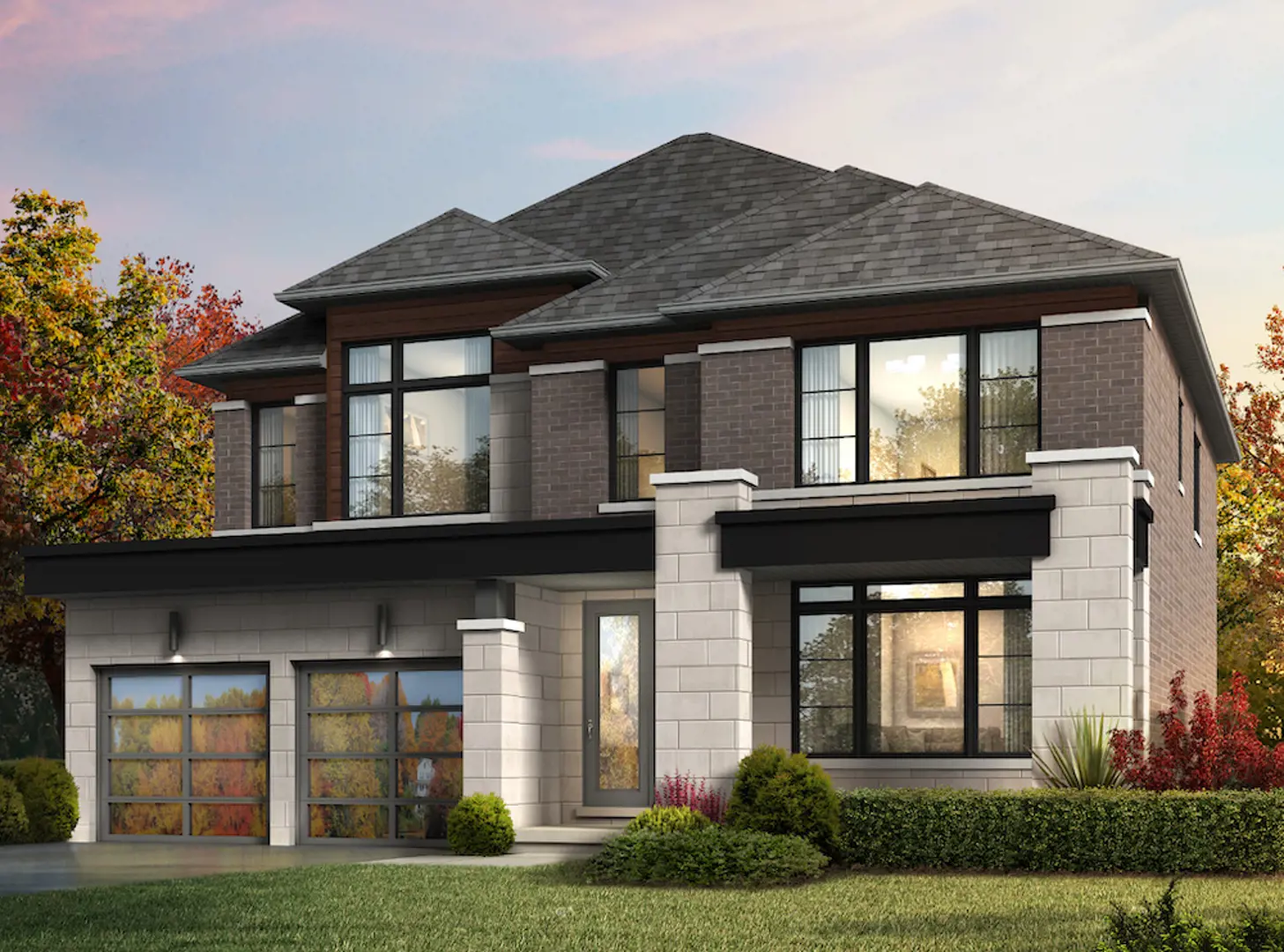
Southbay at River's Edge
744 Sunnidale Road, Wasaga Beach, ON
Project Type: Townhome
Developed by Zancor Homes
Occupancy: Est. Compl. Jan 2025
