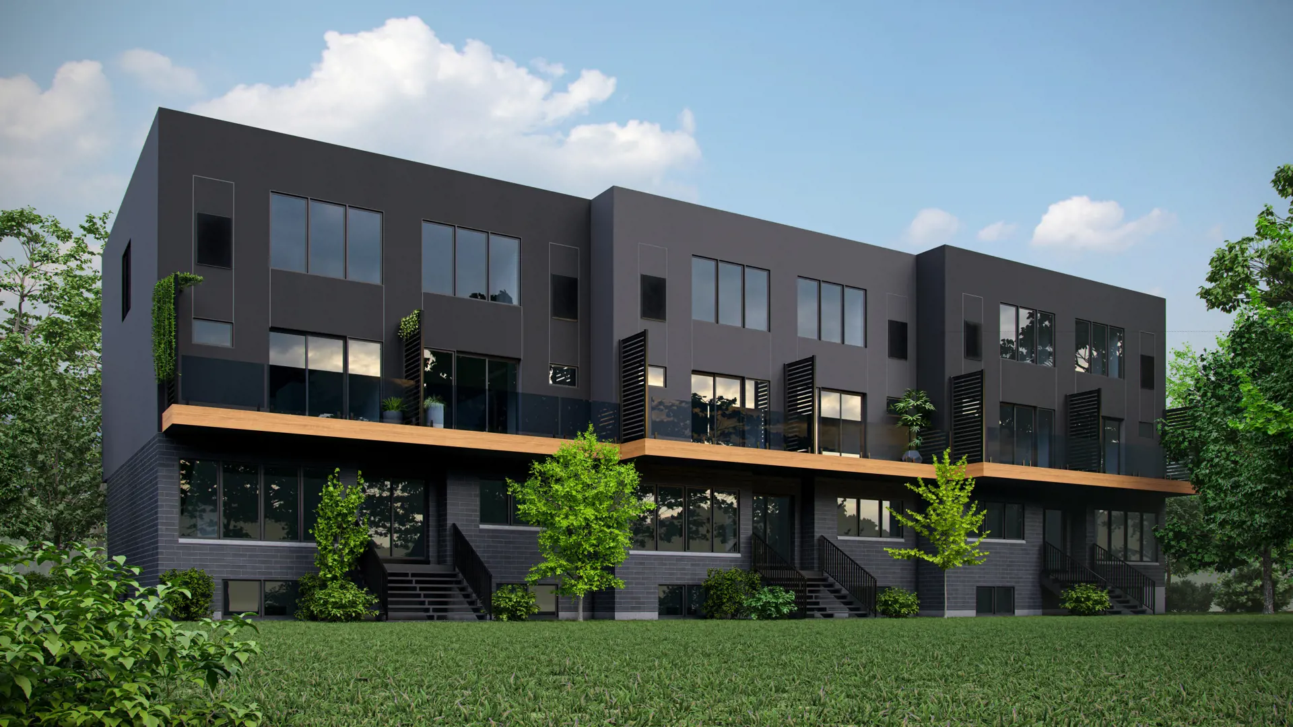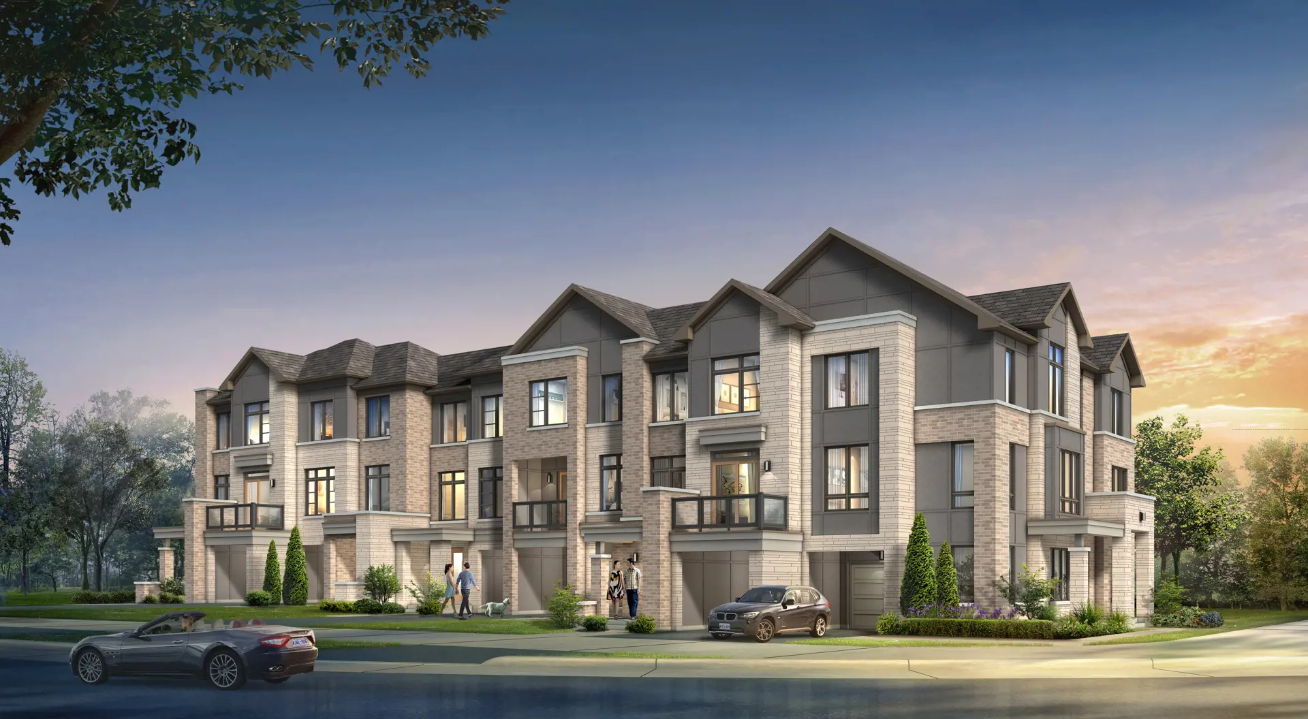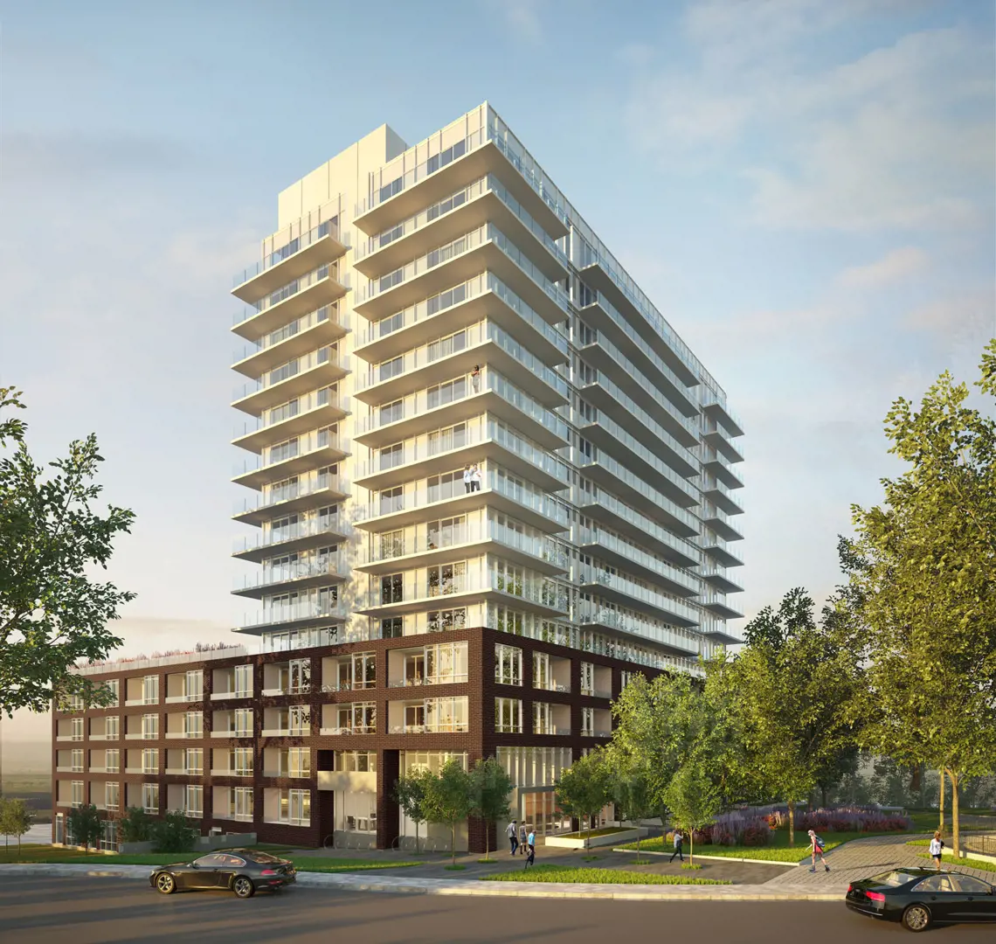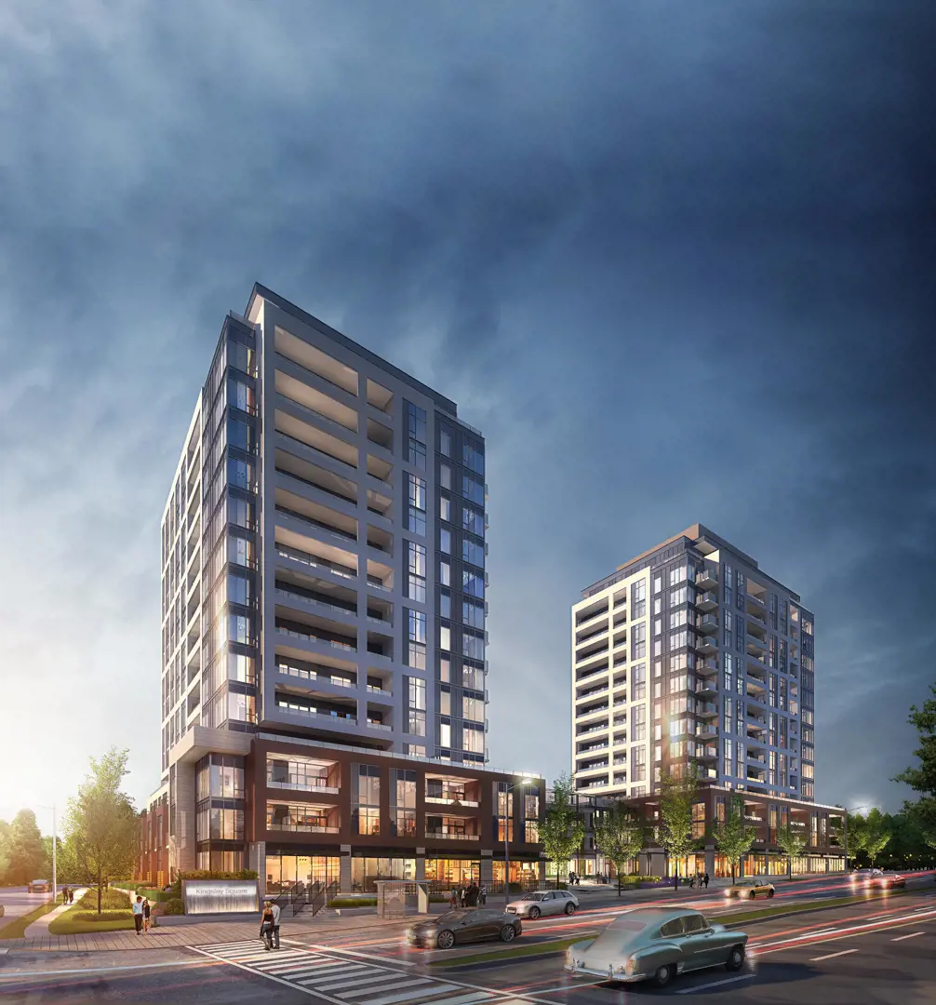






Landmark Estates
Price Coming Soon
- Developer:New Era Homes
- City:Stouffville
- Address: Landmark Estates Community | Rannie Road & Rita's Avenue, Newmarket, ON
- Postal Code:L3X 2N1
- Type:Condo
- Status:Upcoming
- Occupancy:Construction
Project Details
The most anticipated preconstruction project in Newmarket
Landmark Estates is a new single family home development By New Era Homes
currently under construction at Rannie Road & Rita's Avenue, Newmarket.
Imagine having it all, a remarkably built home in a close knitted family community with an abundance of great amenities all wrapped up with an unbeatable value. Welcome to Landmark Estates a master planned community proudly built by New Era Homes.
Introducing a new phase of singles situated on 30’ lots with premium walk-outs available; well designed floor plans will eliminate wasted space maximizing living areas to its fullest so you and your family can enjoy those special occasions together.
Landmark Estates which is conveniently located on Yonge Street in the heart of Newmarket has a wealth of amenities and services at its door step. Travelling across the GTA is now a breeze with constant trips provided by the VIVA service or Go Transit with both train and bus services to major commuter hubs such as Union Station and York University. Highways 400 and 404 are in close proximity to the community making your destinations only a short reach away. Numerous family amenities are already in place so your kids can attend excellent schools and families can enjoy activities in the nearby parklands. Embrace upon a wealth of shopping with the newly renovated Upper Canada Mall or use the many different facilities of the Magna Recreation Centre. With The Glenway Country Club only minutes away you can enjoy a round of golf without being pressed for time.
Landmark Estates is a traditional new home community that you do not want to miss out on.
Source: New Era Homes
Builders website: http://newerahomes.ca/
Deposit Structure
TBA
Floor Plans
Facts and Features
- Easy highway access
- Close to schools, parks, shopping & dining
- Convenient location for entertainment and leisure
- Bonus: Nearby healthcare & public transport options
Latest Project Updates
Location - Landmark Estates
Note: The exact location of the project may vary from the address shown here
Walk Around the Neighbourhood
Note : The exact location of the project may vary from the street view shown here
Note: Homebaba is Canada's one of the largest database of new construction homes. Our comprehensive database is populated by our research and analysis of publicly available data. Homebaba strives for accuracy and we make every effort to verify the information. The information provided on Homebaba.ca may be outdated or inaccurate. Homebaba Inc. is not liable for the use or misuse of the site's information.The information displayed on homebaba.ca is for reference only. Please contact a liscenced real estate agent or broker to seek advice or receive updated and accurate information.

Landmark Estates is one of the condo homes in Stouffville by New Era Homes
Browse our curated guides for buyers
Landmark Estates is an exciting new pre construction home in Stouffville developed by New Era Homes, ideally located near Landmark Estates Community | Rannie Road & Rita's Avenue, Newmarket, ON , Stouffville (L3X 2N1). Please note: the exact project location may be subject to change.
Offering a collection of modern and stylish condo for sale in Stouffville, Landmark Estates pricing details will be announced soon.
Set in one of Ontario's fastest-growing cities, this thoughtfully planned community combines suburban tranquility with convenient access to urban amenities, making it a prime choice for first-time buyers , families, and real estate investors alike. . While the occupancy date is Construction, early registrants can now request floor plans, parking prices, locker prices, and estimated maintenance fees.
Don't miss out on this incredible opportunity to be part of the Landmark Estates community — register today for priority updates and early access!
Frequently Asked Questions about Landmark Estates

Send me pricing details
The True Canadian Way:
Trust, Innovation & Collaboration
Homebaba hand in hand with leading Pre construction Homes, Condos Developers & Industry Partners











The 11 on Charles Towns
59 Charles Street, Newmarket, ON
Project Type: Townhome
Developed by R.A.M. Contracting Limited and Matera Developments Inc
Occupancy: Est. Compl. Jan 2023
From$1.1M

ESPRIT Newmarket Towns
ESPRIT Newmarket Community | William Booth Avenue & Davis Drive West, Newmarket, ON
Project Type: Townhome
Developed by Sundial Homes Limited
Occupancy: Est. Compl. May 2023
From$1.5M

Landmark Estates
Landmark Estates Community | Rannie Road & Rita's Avenue, Newmarket, ON
Project Type: Condo
Developed by New Era Homes
Occupancy: Construction
Pricing available soon

The Davis Residences at Bakerfield Condos
175 Deerfield Road, Newmarket, ON
Project Type: Condo
Developed by The Rose Corporation
Occupancy: Est. Compl. Nov 2023
From$703K

Kingsley Square Condos
693 Davis Drive, Newmarket, ON
Project Type: Condo
Developed by Briarwood Development Group
Occupancy: Est. Compl. Mar 2025
