






Highpoint Condos
Price Coming Soon
- Developer:Ledingham McAllister
- City:Coquitlam
- Address:518 Clarke Road, Coquitlam, BC
- Postal Code:V3J 3X2
- Type:Condo
- Status:Upcoming
- Occupancy:TBD
Project Details
The most anticipated preconstruction project in Coquitlam.
Highpoint is a new condo development by Ledingham McAllister currently under construction at 518 Clarke Road, Coquitlam. Highpoint has a total of 303 units. Sizes range from 632 to 1006 square feet.
THE HIGHEST QUALITY OF LIFE IN THE HIGHEST QUALITY BUILDING AT THE BEST LOCATION IN BURQUITLAM
STAND ABOVE
Soaring 52 storeys above Coquitlam’s fastest-growing, urban-inspired neighbourhood, Highpoint’s luxury condos set a new standard in convenient, upscale living at the crossroads of the very best this area has to offer. Located between vistas of abundant parks and mountains and the immediate amenities of a long-established neighbourhood, these new Coquitlam condos come with everything you need for day to day living, right at your doorstep.
Highpoint’s luxury condos are beautifully poised as a hallmark of community evolution, bringing a new generation of services, amenities, and proud residents to a long-beloved neighbourhood.
NEIGHBOURHOOD
• At 51-storeys, Highpoint is Ledingham McAllister’s tallest building in 114 years of building communities in British Columbia. Centrally located in the up and coming Burquitlam neighbourhood
• Just steps from Burquitlam SkyTrain Station, a 5-minute drive to Lougheed Town Centre, The Vancouver Golf Club, and Simon Fraser University
• Conveniently surrounded by parks, schools, dining, shopping, and SkyTrain
• Expansive views of the beautiful North Shore mountains, The Fraser River, Downtown Vancouver and beyond to the Gulf Islands
• Maximize the West Coast lifestyle with nearby trails for hiking and biking, dog parks and the Burrard Inlet for paddle boarding, kayaking and more!
FIRST IMPRESSIONS
• Striking glass tower designed by award-winning IBI Group Architects
• Statement canopy entrance with porte-cochere flanked by extensive water features
• Grand, over-height lobby with a luxurious fireside seating area, and a concierge to welcome you home
• Lush, expansive landscaping and gardens throughout the community
• Conveniently-located retail shops on the ground floor
YOUR HOME
• Your choice of two designer palettes curated by The Mill Design Group:
• Altitude (bright white, fresh)
• Elevate (light grey, airy)
• Air conditioning in all homes
• Airy 9’ ceilings
• Kitchen and living areas include engineered flooring with the option to upgrade to hardwood*
• Expansive glazing for maximum natural light
• Sleek roller-blind window coverings throughout
• Full-size, front-loading, energy-efficient washer and dryer by Whirlpool
• Pre-wired for high-speed internet and digital TV access
• Generous balconies or patios with outdoor lighting and exterior patio outlets
• Conveniently-located TV and data outlets in living room, bedrooms and workspace/den
CRAFTED KITCHENS
• Soft-close, full-height cabinetry
• Brilliant illumination with LED fixtures and under-cabinet lighting
• Pantries and islands in select homes
• Contemporary chrome hardware on lower cabinetry
• Quartz-composite countertops with contemporary, porcelain-tile backsplash
• USB outlet(s) for convenient charging
• Cook and entertain with full-size stainless-steel appliances:
• Stainless steel refrigerator with bottom mount freezer and ice maker by Fisher&Paykel
• 5-burner gas cooktop by KitchenAid
• Undermount 30” Even-Heat convection single wall oven by KitchenAid
• 24” Energy Star qualified dishwasher by KitchenAid
• Modern, high-performance, chimney-style hood fan by Venmar
• ‘Built in’ Panasonic microwave oven featuring Inverter Technology®
• Premium Kohler undermount sink
• Single-lever Kohler kitchen faucet with integral pull-down spray nozzle
REST & RETREAT
• Spacious walk-in or walk-through closet in master bedrooms
• Bright, switch-controlled, ceiling light fixtures
• USB port in all bedrooms
• Modern, frameless-glass shower with tile surround and chrome- finish Kohler shower set in master ensuites
• Large soaker tub with chrome Kohler shower set and contemporary tile surround in main bathrooms
• Flush-mount LED pot light over the shower or tub
• Large, clean-edged vanity mirror with overhead LED pot lighting in all bathrooms
• Quartz-composite vanity countertop with undermount sink and faucet by Kohler
• Soft-close cabinetry with contemporary, chrome hardware on lower cabinetry
• Euro-style porcelain tile flooring in all bathrooms
• Polished chrome-finish bath accessories by Taymor
PEACE OF MIND
• Entry phone with security camera(s) outside main lobby and parkade entrance
• Two key fob entry devices provide access to lobby, all amenity spaces, and bright, secure parkade
• All homes include energy-efficient, Low E, double-glazed windows and sliding doors
• Rough-in for wireless security system in all homes
• Hard-wired smoke alarm and carbon monoxide detector and fire sprinklers in all homes
• One personal 2-bicycle size storage locker and parking space provided for each home
• Travelers Insurance providing home warranty coverage for:
• 2 year materials and labour warranty
• 5 year building envelope warranty
• 10 year structural warranty
• Dedicated Customer Service team ensures that living in your home is worry free
SKY LOUNGE
• Located on the 51st level of the tower offering expansive views
• Fully-equipped kitchen and large formal dining area
• Cozy, fireside lounge and seating
• Private outdoor lounge with fireside patio seating and dining area
AMENITIES
• Warm and inviting amenity room with a fireside lounge, tv and fully- equipped kitchen and dining area
• Games room
• Fully-equipped fitness centre with double-height ceilings and adjoining yoga studio
• Two guest suites for out-of-town visitors... perfect for when the in-laws visit
• Large, multi-purpose room with meeting tables and shared study and work space
• Outdoor patio dining area and patio lounge seating, perfect for barbequeing
• Children’s play area
• Visitor parking
• 85 Electric vehicle charging stalls
• Visitor bicycle racks
Remember to ask our sales staff about our transit subsidy program for homeowners
* Please see on site sales representative for pricing details.
Source: Highpoint by Led Mac
Builder's Website: https://ledmac.com/
Deposit Structure
TBA
Floor Plans
Facts and Features
- Outdoor Patio
- Concierge
- Lobby
- Formal Dining Lounge
- Outdoor Dining Area
- Parking
- Visitor Bike Racks
- Billiards Lounge
- Multipurpose Room
- Work Space
- Gym
- Sky Lounge
- Children's Play Area
- Yoga Studio
- Fireside Lounge
- Study Room
- Guest Suites
- Visitor Parking
- Gardens
- Storage Locker
- Deck
- Games Room
- Meeting Room
- Gourmet Kitchen
- Electric Vehicle Charging Stalls
Latest Project Updates
Location - Highpoint Condos
Note: The exact location of the project may vary from the address shown here
Walk Around the Neighbourhood
Note : The exact location of the project may vary from the street view shown here
Note: Homebaba is Canada's one of the largest database of new construction homes. Our comprehensive database is populated by our research and analysis of publicly available data. Homebaba strives for accuracy and we make every effort to verify the information. The information provided on Homebaba.ca may be outdated or inaccurate. Homebaba Inc. is not liable for the use or misuse of the site's information.The information displayed on homebaba.ca is for reference only. Please contact a liscenced real estate agent or broker to seek advice or receive updated and accurate information.

Highpoint Condos is one of the condo homes in Coquitlam by Ledingham McAllister
Browse our curated guides for buyers
Highpoint Condos is an exciting new pre construction home in Coquitlam developed by Ledingham McAllister, ideally located near 518 Clarke Road, Coquitlam, BC, Coquitlam (V3J 3X2). Please note: the exact project location may be subject to change.
Offering a collection of modern and stylish condo for sale in Coquitlam, Highpoint Condos pricing details will be announced soon.
Set in one of Ontario's fastest-growing cities, this thoughtfully planned community combines suburban tranquility with convenient access to urban amenities, making it a prime choice for first-time buyers , families, and real estate investors alike. . While the occupancy date is TBD, early registrants can now request floor plans, parking prices, locker prices, and estimated maintenance fees.
Don't miss out on this incredible opportunity to be part of the Highpoint Condos community — register today for priority updates and early access!
Frequently Asked Questions about Highpoint Condos

Send me pricing details
The True Canadian Way:
Trust, Innovation & Collaboration
Homebaba hand in hand with leading Pre construction Homes, Condos Developers & Industry Partners










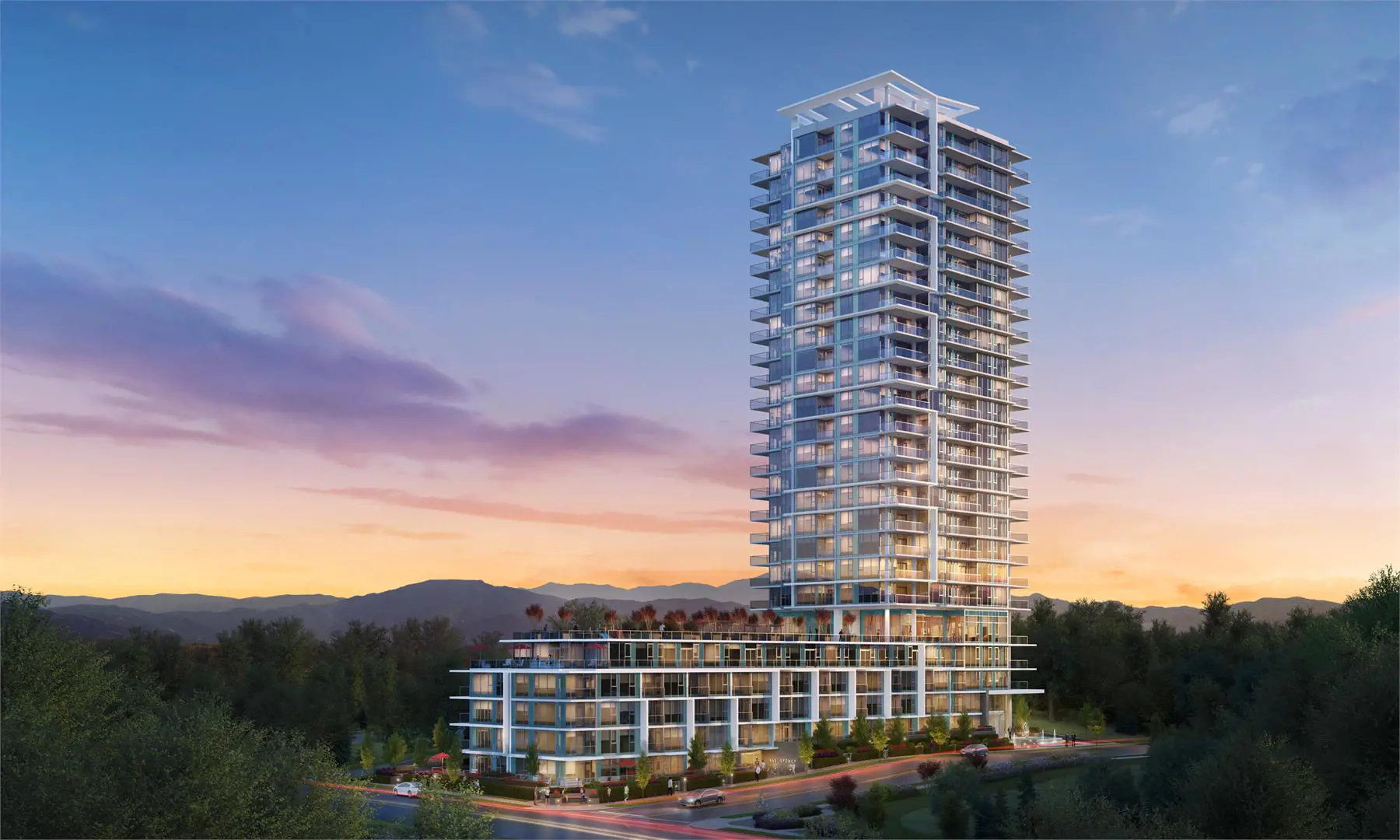
Sydney Condos
555 Sydney Avenue, Coquitlam, BC
Project Type: Condo
Developed by Ledingham McAllister
Occupancy: Completed Jan 2023
From$689.9K
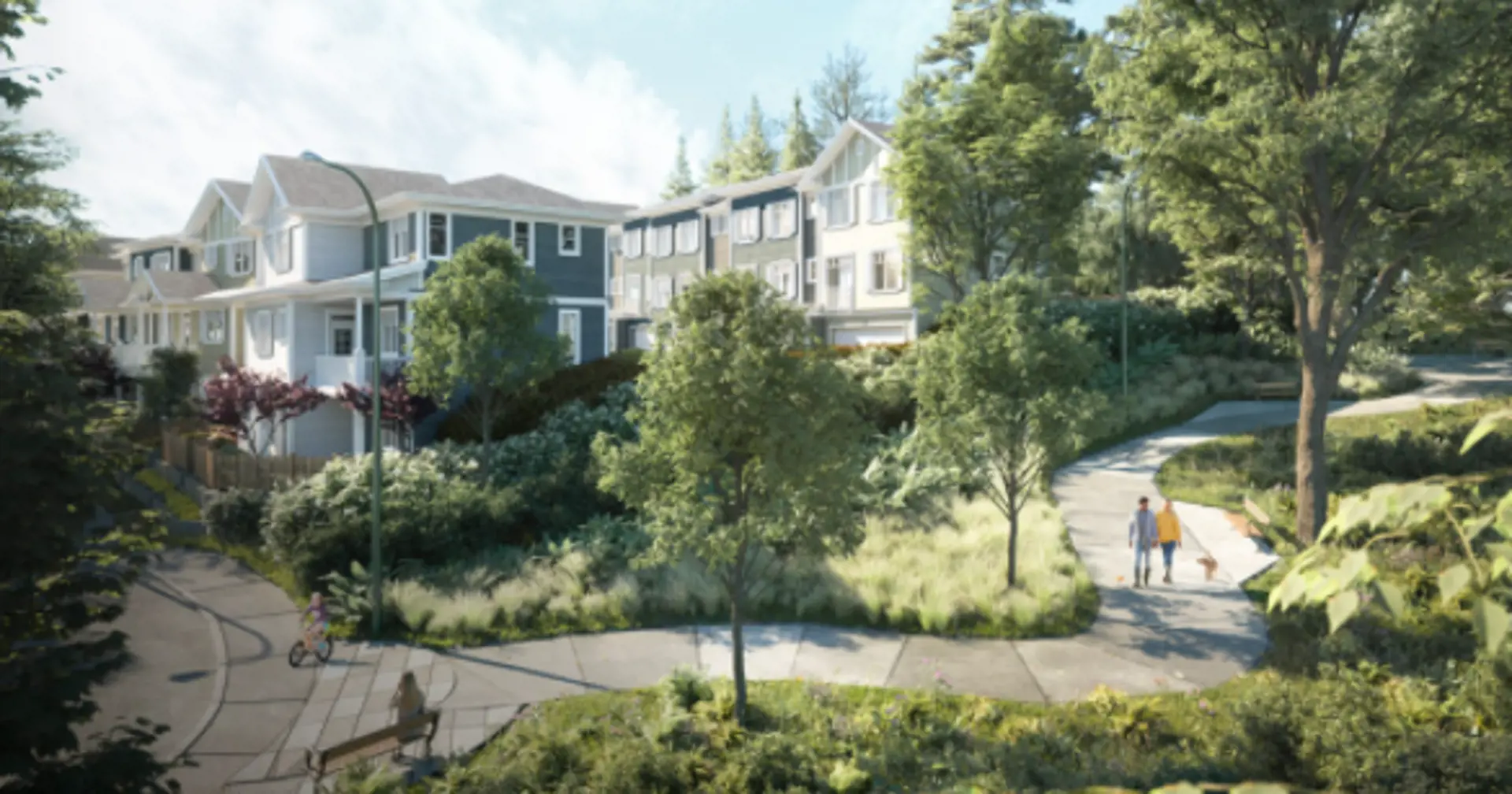
Baycrest West Condos
3489 Baycrest Avenue, Coquitlam, BC
Project Type: Condo
Developed by Woodbridge Homes
Occupancy: Est. Compl. Jun 2024
Pricing available soon
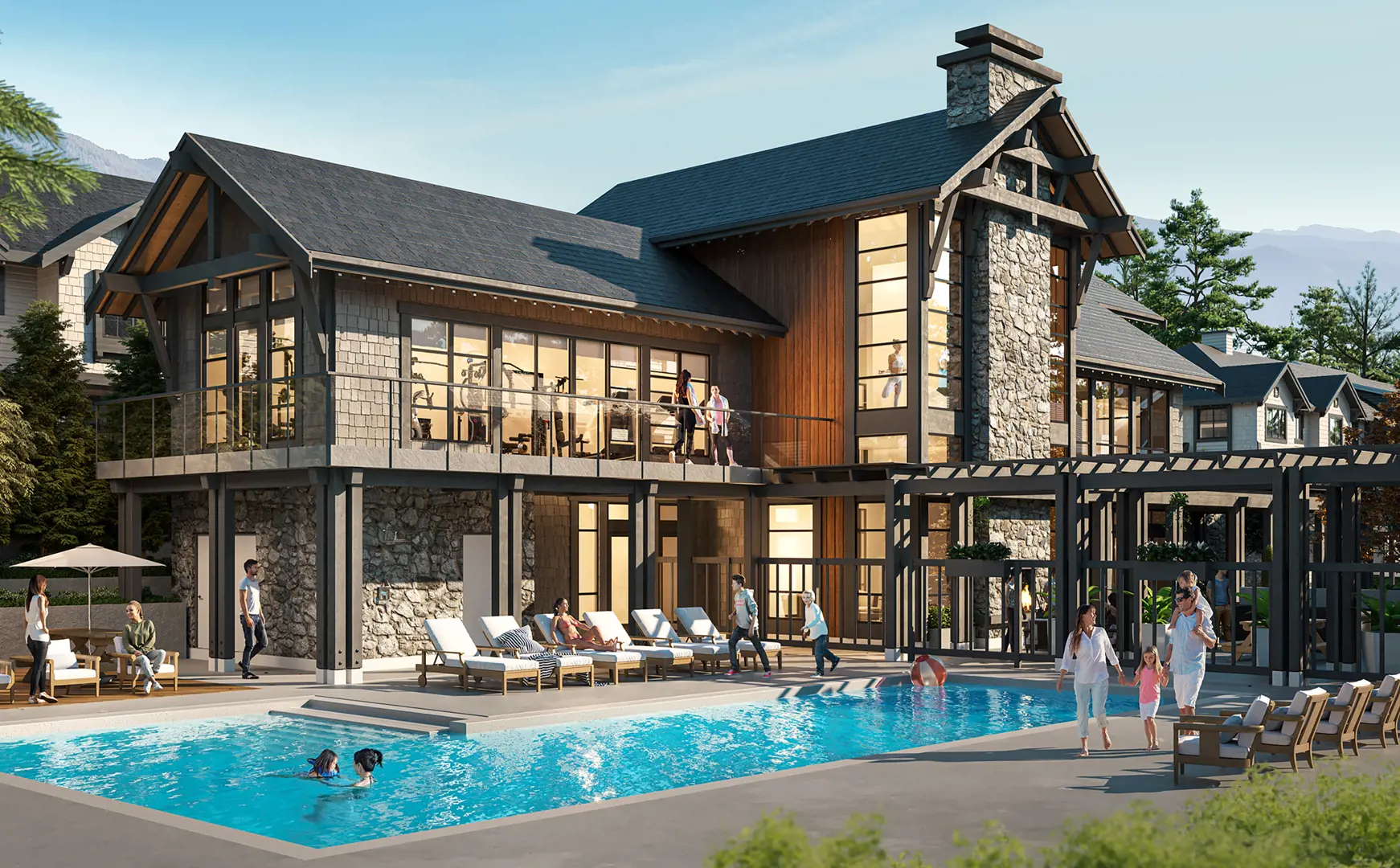
Forester at Burke Mountain Towns
Burke Mountain Community | 1290 Mitchell Street, Coquitlam, BC
Project Type: Townhome
Developed by Townline
Occupancy: Est. Compl. Summer 2023
From$1.4M
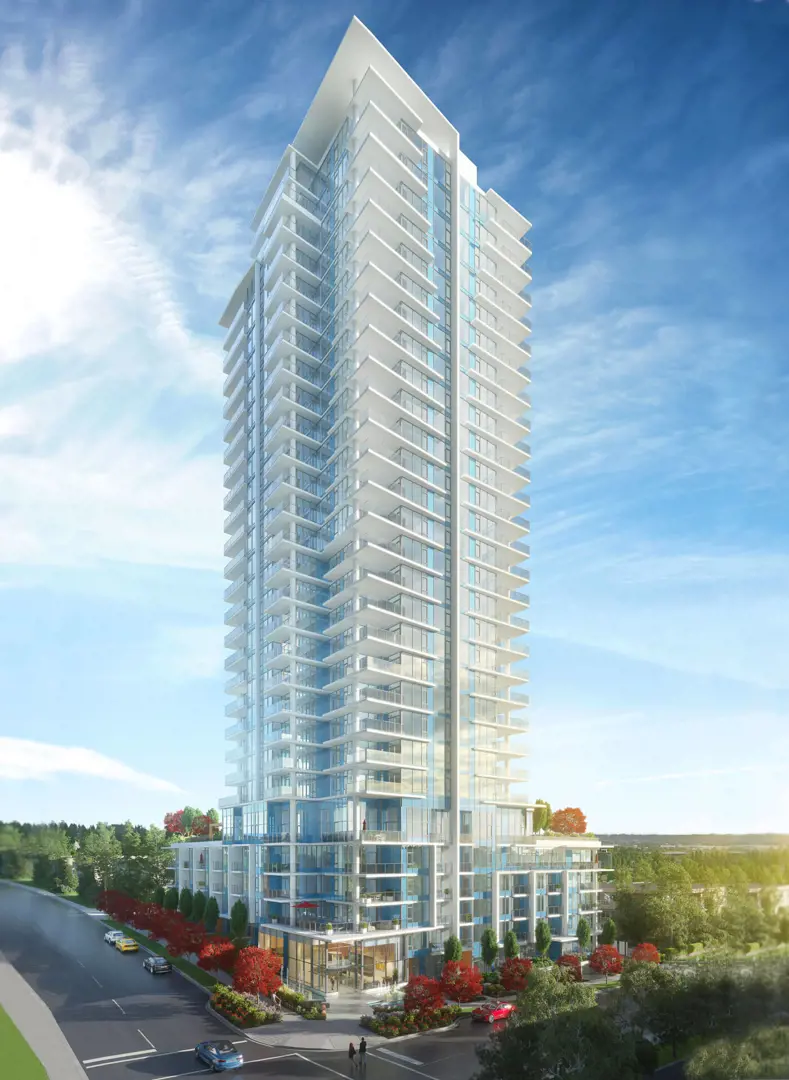
Precidia Condos
520 Cottonwood Avenue, Coquitlam, BC
Project Type: Condo
Developed by Ledingham McAllister
Occupancy: Est. Compl. Mar 2024
From$681.9K
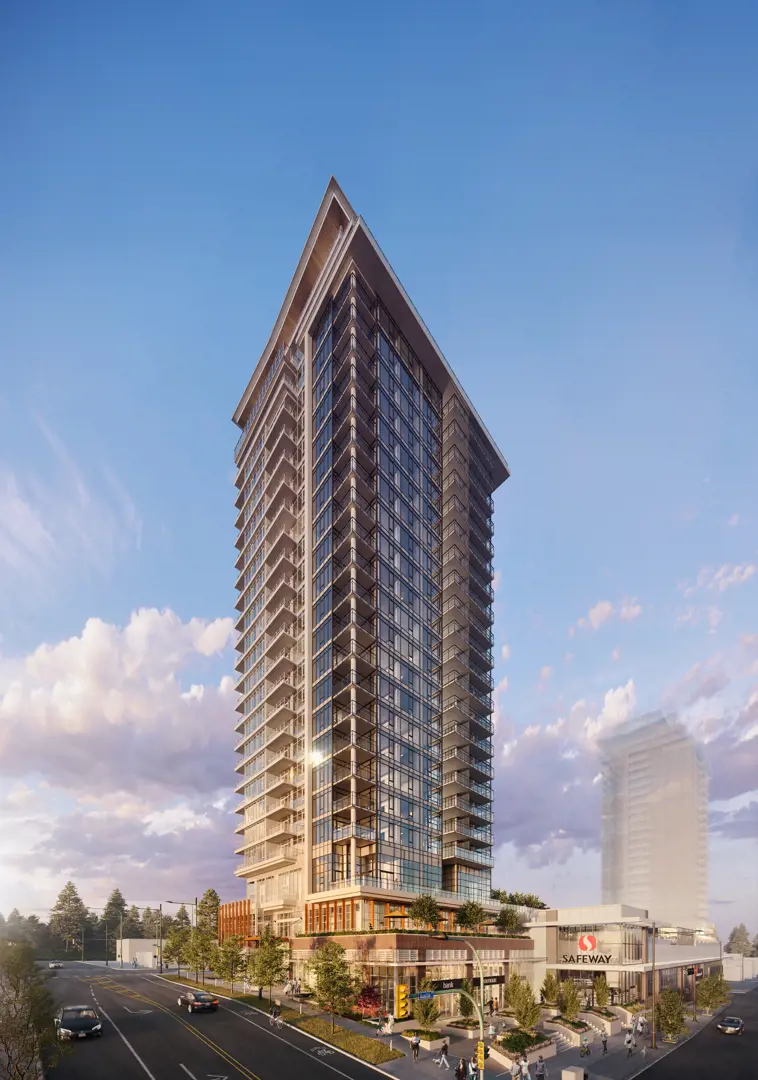
West Condos
505 Nelson Street, Coquitlam, BC
Project Type: Condo
Developed by Beedie Living
Occupancy: Est. Compl. 2024
