






Gryphon House Condos
Starting From Low $829.9K
- Developer:Gryphon Development
- City:Vancouver
- Address:2105 West 46th Avenue, Vancouver, BC
- Postal Code:V6M 2L1
- Type:Condo
- Status:Selling
- Occupancy:Est. Compl. Summer 2024
Project Details
The most anticipated presale project in Vancouver
Gryphon House is a new condo and townhouse community by Gryphon Development currently under construction at 2105 West 46th Avenue, Vancouver. The community is scheduled for completion in 2024. Available units range in price from $829,900 to $829,900. Gryphon House has a total of 53 units. Sizes start at 400 square feet.
Modern Grandeur. Greenside Manor.
On the wings of Gryphon, a globally informed way of life arrives here, in Kerrisdale.
Across the world’s greatest cities, condominium living has evolved into a high art form. Now, Vancouver joins the echelons of world-class residential offerings, where modern innovation and timeless grandeur meet. In the quiet prestige of this stately westside neighbourhood, on the cusp of the boulevard parkway, yet connected to the city – here is cultured city life, with room to bloom.
Features and finishes
MODERN HOMES. TIMELESS GRANDEUR
— British -inspired classic contemporary concrete architecture features premium E urOpean stone cladding
— Illustrate your space with your choice of sophisticated colour palettes, Turner or Banksy
— Custom entry portal welcomes you home with millwor k trim, suite number and light
— Townhomes feature double car park private garage and direct home entry
— Penthouses feature private rooftop patios with gas and water bib
— Exterior power outlet and gas bib on balconies or patios or terraces
— Unusually grand, fully furnished residential car park receiving lobby creates an unexpected moment of entry
— Extensive landscaping and planting areas include beautifully designed gardens and planters
THE ART OF DESIGN
— Interiors feature expansive floor-to-ceiling windows with pivot operable windows (select homes)
— Wide-plank engineered oak hardwood flooring creates classic elegance throughout each home, bathrooms excepted
— Consistent air quality and temperature assured with energy-efficient air conditioning, heating, and ventilation system
— Natural light control with roller shade window coverings on all exterior windows
— High efficiency, ultra-quiet stackable front-load washer and dryer
— Capacious 9’ high ceilings in all living areas (most homes)
— Custom mill work master bedroom closets with thoughtful storage organizers
— Generous in -suite storage rooms to simplify your space (most homes)
EUROPEAN KITCHENS
— Strikingly elegant, generously spacious contemporary European-made duo-tone wood grain kitchens
— Thoughtful design finishes include under- cabinet lighting, soft-close hardware, drawer organizers and under-sink recycling compartments
— Antibacterial quartz slab countertop with water faII kitchen island and bac ksplash, features heat and sc ratch resistant for your family’s health and safety
— Lower cabinets feature matching wood- grain look recessed pulls
— Double-basin undermount stainless steel sink is completed by a Grohe polished chrome pull-down faucet
— European integrated appliances package includes:
> Gaggenau 36* French -door refrigerator with integrated panel and ice-maker
> Gaggenau 30" electric convection built-in wall oven
> Fulgor Milano 36" gas cooktop with five multi-ring burner including wok-burner
> 36” hood integrated hood fan
> Bosch 24’ ultra-quiet integrated panel dishwasher
— 30" microwave with trim kit
— 24” under-counter wine fridge (most homes)
MASTER ENSUITE
— Bathroom vanity features soft-close drawers, under mount sink and Grohe single-lever polished chrome faucet
— Oversized mirror with custom lantern light fixtures is flanked by separate recessed medicine cabinet
— Antibacterial quartz backsplash and countertop uniquely purifies your pace
— Large -format porcelain tiles wrap the walls
— Walk-in full- length shower with frameless glass door features Grohe handheld shower (most homes)
— Deep soaker tub offers sloped lumbar support for an immersion in true luxury
— DuaI flush toilet with soft—close seat
— NuHeat in-floor heating offers programmable controls for personal preference
SECOND & THIRD BATHROOM
— Bathroom vanity features soft-close drawers, undermount sink and Grohe single-lever polished chrome faucet
— Mirror with elegant linear lighting fixtures cast soft light for beauty of ref lection
— Seamless antibacterial quartz backsplash and countertop
— Large-format porcelain tile wall surrounds
— DuaI flush toilet with soft—close seat
— Combination shower and deep soaker tub with sloped lumbar support
DISTINGUISHED & SECURE
— Triple pane exteior windows maximize energy efficiency and sound proofing
— Victorian-inspired classic chequered entryway with attentive concierge service
— Encrypted security key fob building access system offers peace of mind
— Restricted floor access via two high—speed elevators
— Secure underground parkade complete with EV-ready parking stalls
Source: Gryphon House Vancouver
Builders website: https://gryphonliving.com/
Deposit Structure
TOTAL 20%
1ST DEPOSIT $20,000 CAD
2ND DEPOSIT Balance 5% within 7 days after contract
3RD DEPOSIT 5% - 3 months after contract
4TH DEPOSIT 5% - Amendment to Disclosure Statement or 180 days from 3rd deposit whichever is later
5TH: 5% - 6 months after Amendment to Disclosure Statement or 180 days from 4th deposit whichever is later
Floor Plans
Facts and Features
- Fireplace
- Fitness Centre
- Meeting Room
- Private Office
- Massage Room
- Private Dining Room
- Library Hall
- Club Lounge
- Spa and Sauna
- 24 Hour Concierge Service
- Rooftop Patio
- Secure Underground Parking
- Lobby
- Gardens
- Car Park Foyer
- EV Parking Stalls
- Wine Tasting Bar
Latest Project Updates
Location - Gryphon House Condos
Note: The exact location of the project may vary from the address shown here
Walk Around the Neighbourhood
Note : The exact location of the project may vary from the street view shown here
Note: Homebaba is Canada's one of the largest database of new construction homes. Our comprehensive database is populated by our research and analysis of publicly available data. Homebaba strives for accuracy and we make every effort to verify the information. The information provided on Homebaba.ca may be outdated or inaccurate. Homebaba Inc. is not liable for the use or misuse of the site's information.The information displayed on homebaba.ca is for reference only. Please contact a liscenced real estate agent or broker to seek advice or receive updated and accurate information.

Gryphon House Condos is one of the condo homes in Vancouver by Gryphon Development
Browse our curated guides for buyers
Gryphon House Condos is an exciting new pre construction home in Vancouver developed by Gryphon Development, ideally located near 2105 West 46th Avenue, Vancouver, BC, Vancouver (V6M 2L1). Please note: the exact project location may be subject to change.
Offering a collection of modern and stylish condo for sale in Vancouver, Gryphon House Condos is launching with starting prices from the low 829.9Ks (pricing subject to change without notice).
Set in one of Ontario's fastest-growing cities, this thoughtfully planned community combines suburban tranquility with convenient access to urban amenities, making it a prime choice for first-time buyers , families, and real estate investors alike. . While the occupancy date is Est. Compl. Summer 2024, early registrants can now request floor plans, parking prices, locker prices, and estimated maintenance fees.
Don't miss out on this incredible opportunity to be part of the Gryphon House Condos community — register today for priority updates and early access!
Frequently Asked Questions about Gryphon House Condos

Send me pricing details
The True Canadian Way:
Trust, Innovation & Collaboration
Homebaba hand in hand with leading Pre construction Homes, Condos Developers & Industry Partners










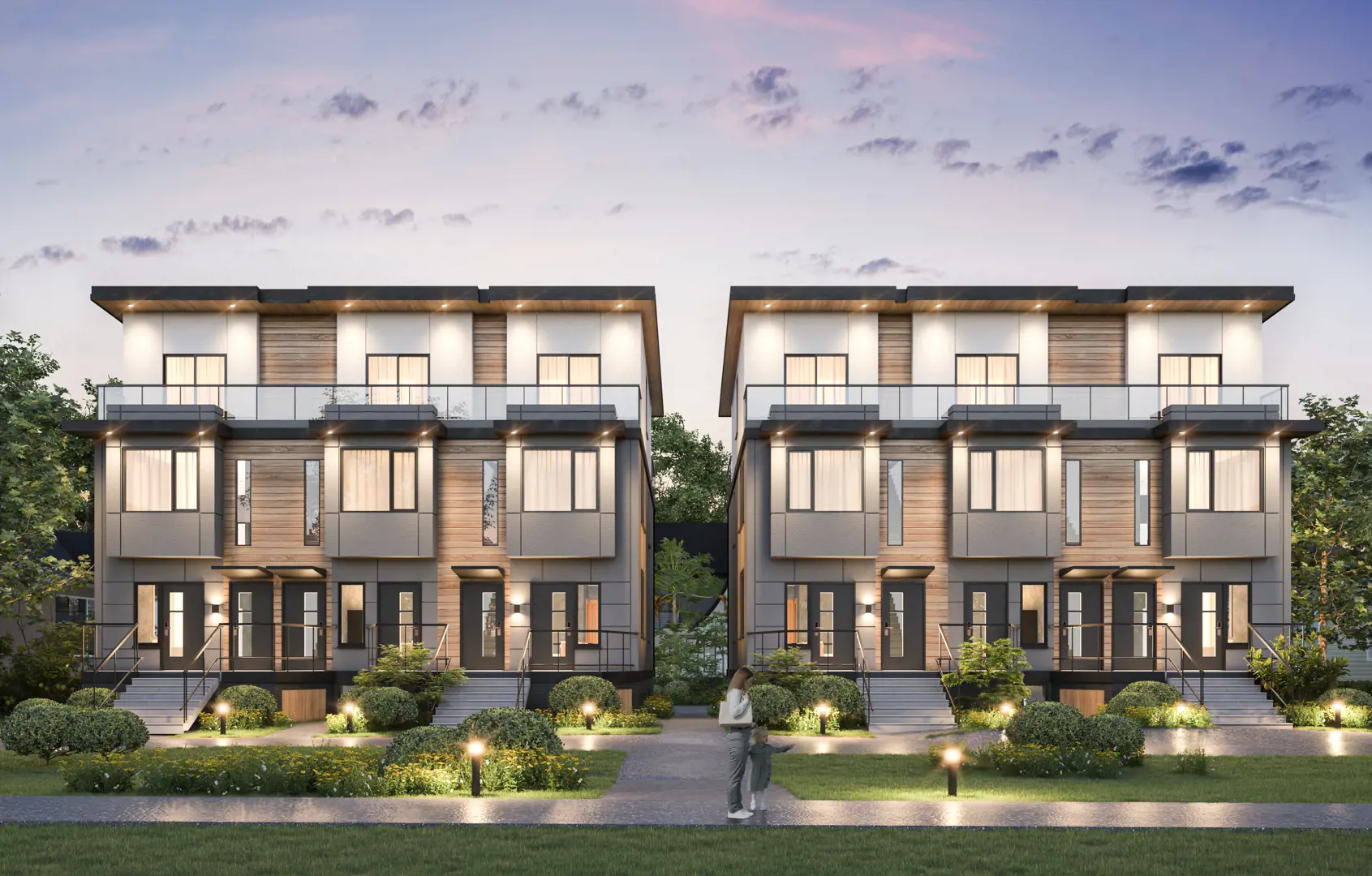
Twelve at Norquay Park Towns
5080 Chambers Street, Vancouver, BC
Project Type: Townhome
Developed by VSP Developments
Occupancy: Est. Compl. Fall 2023
From$1.2M
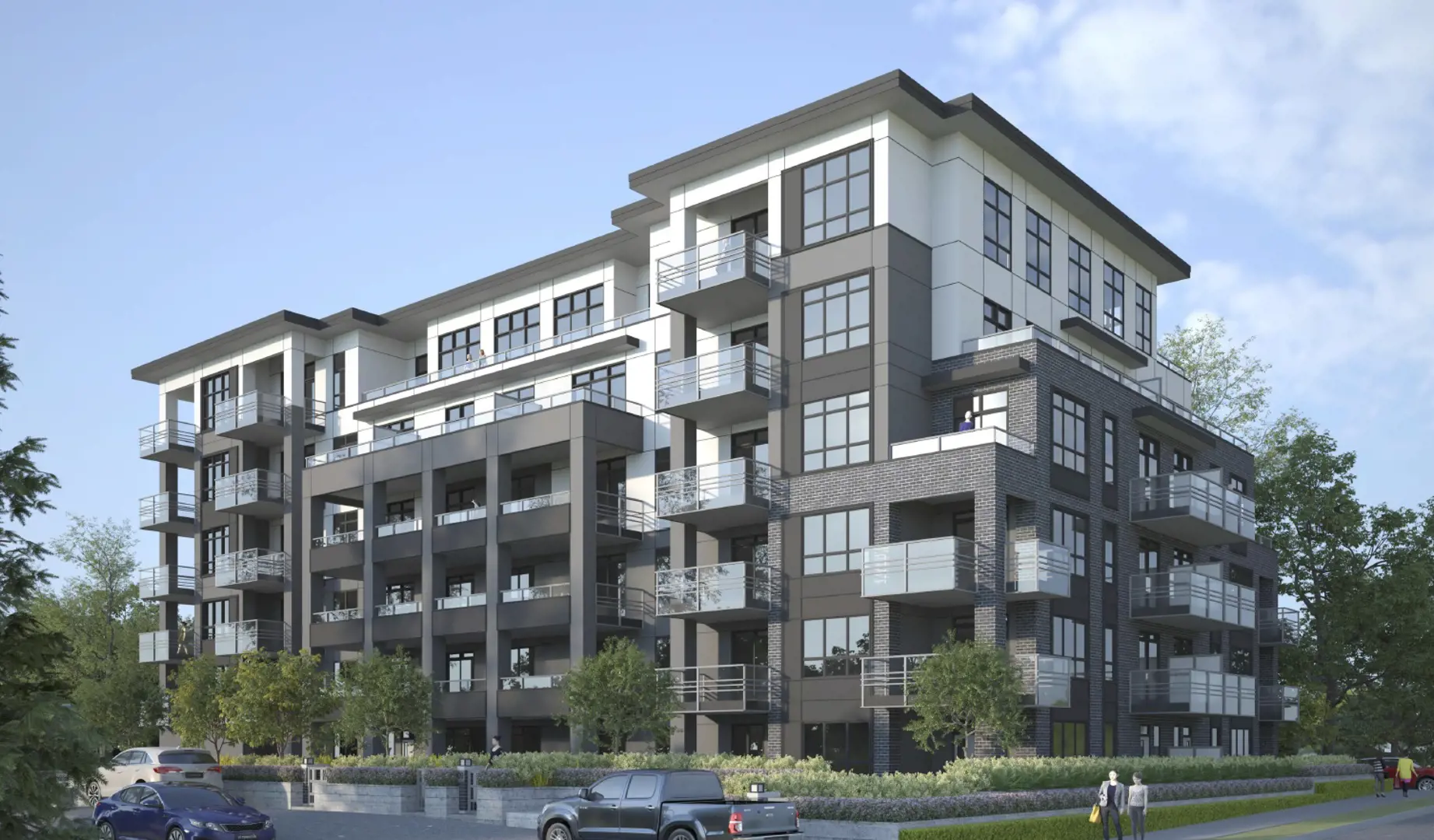
2062-2092 East Broadway Condos
2062 East Broadway, Vancouver, BC
Project Type: Condo
Developed by Bucci
Occupancy: TBD
Pricing available soon
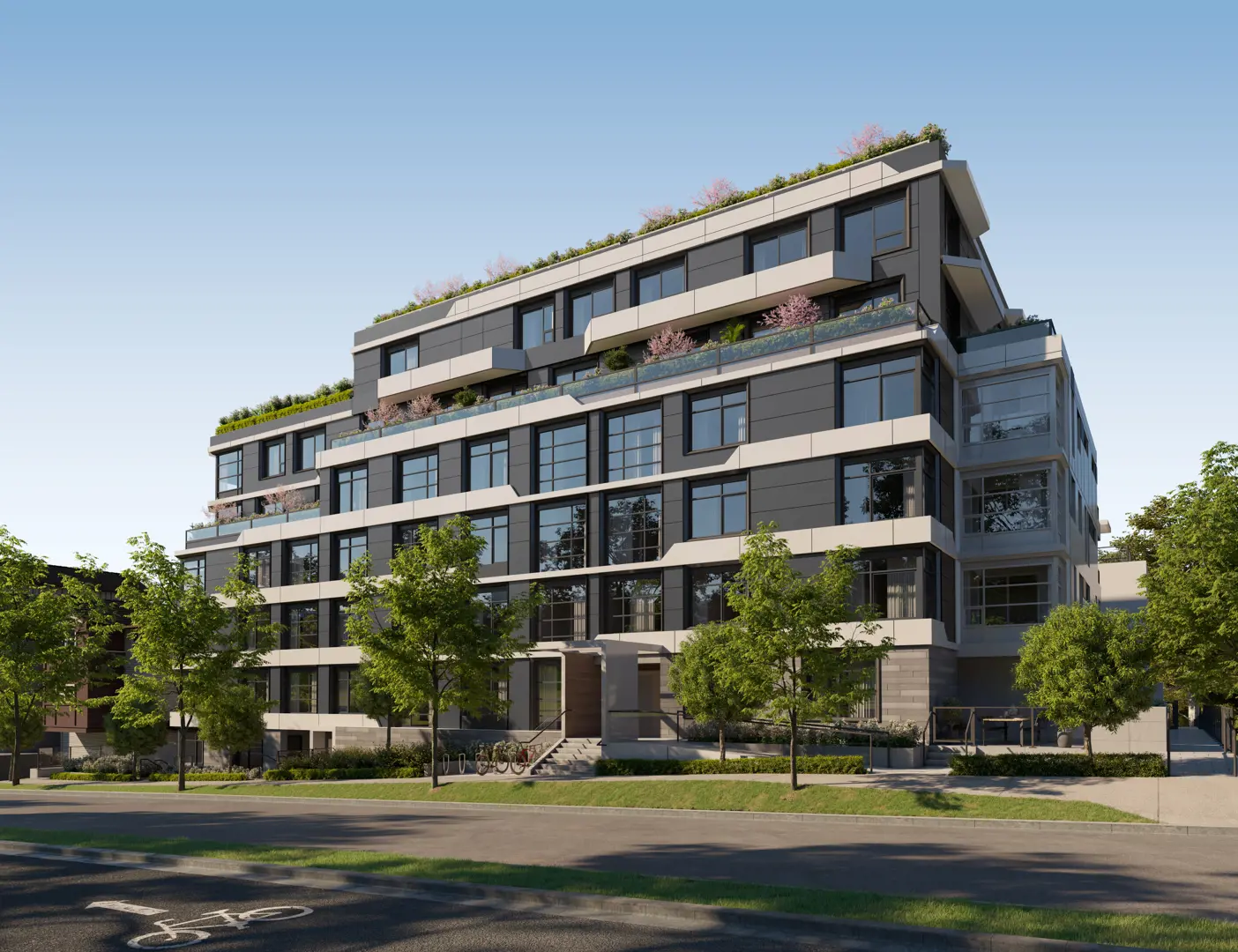
Clive at Collingwood Condos
3264 Vanness Avenue, Vancouver, BC
Project Type: Condo
Developed by Nexst Properties and Birudo Projects
Occupancy: Est. Compl. Sept 2024
From$642.8K
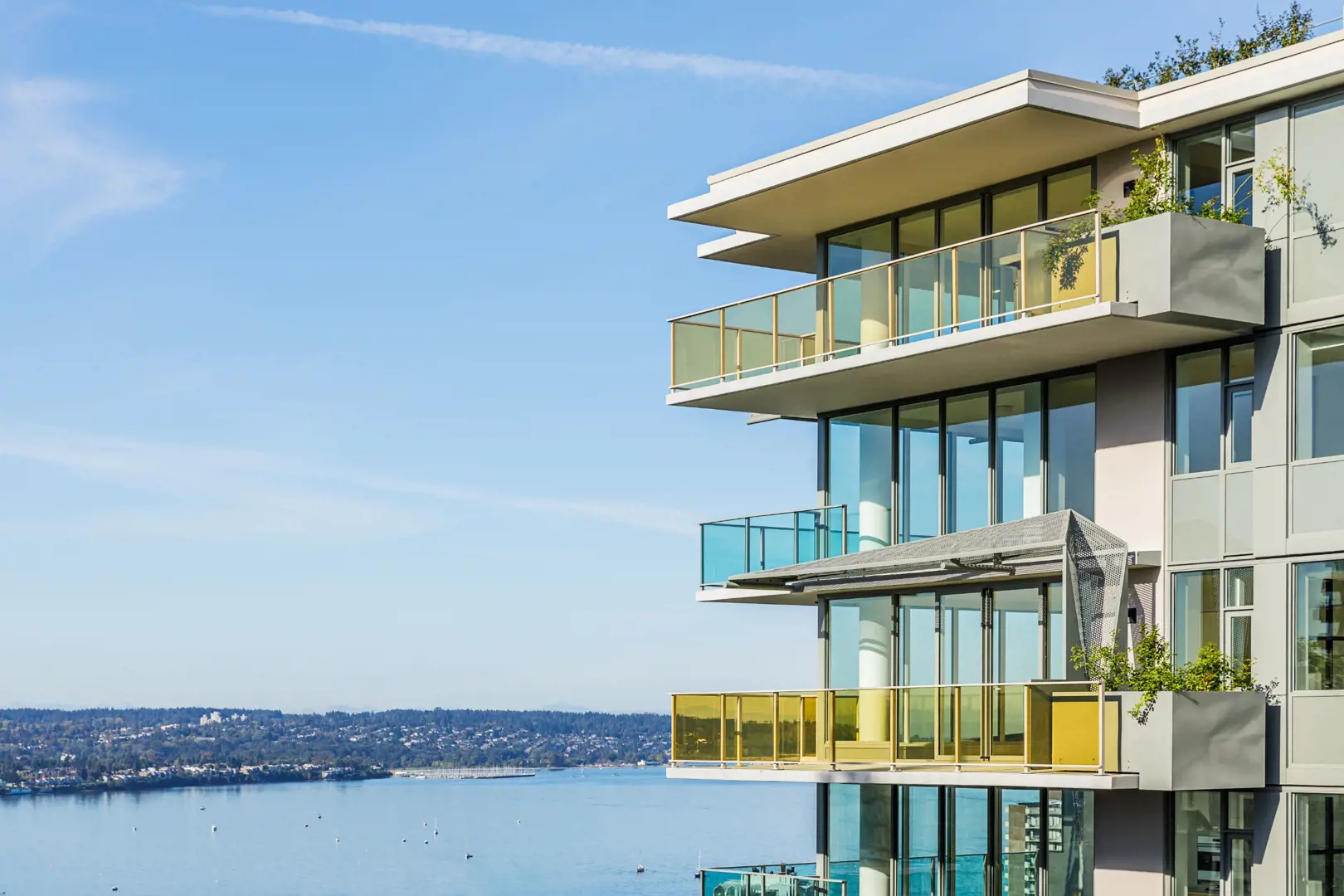
Mirabel Condos
1365 Davie Street, Vancouver, BC
Project Type: Condo
Developed by Marcon
Occupancy: Completed Fall/Winter 2021
From$990K
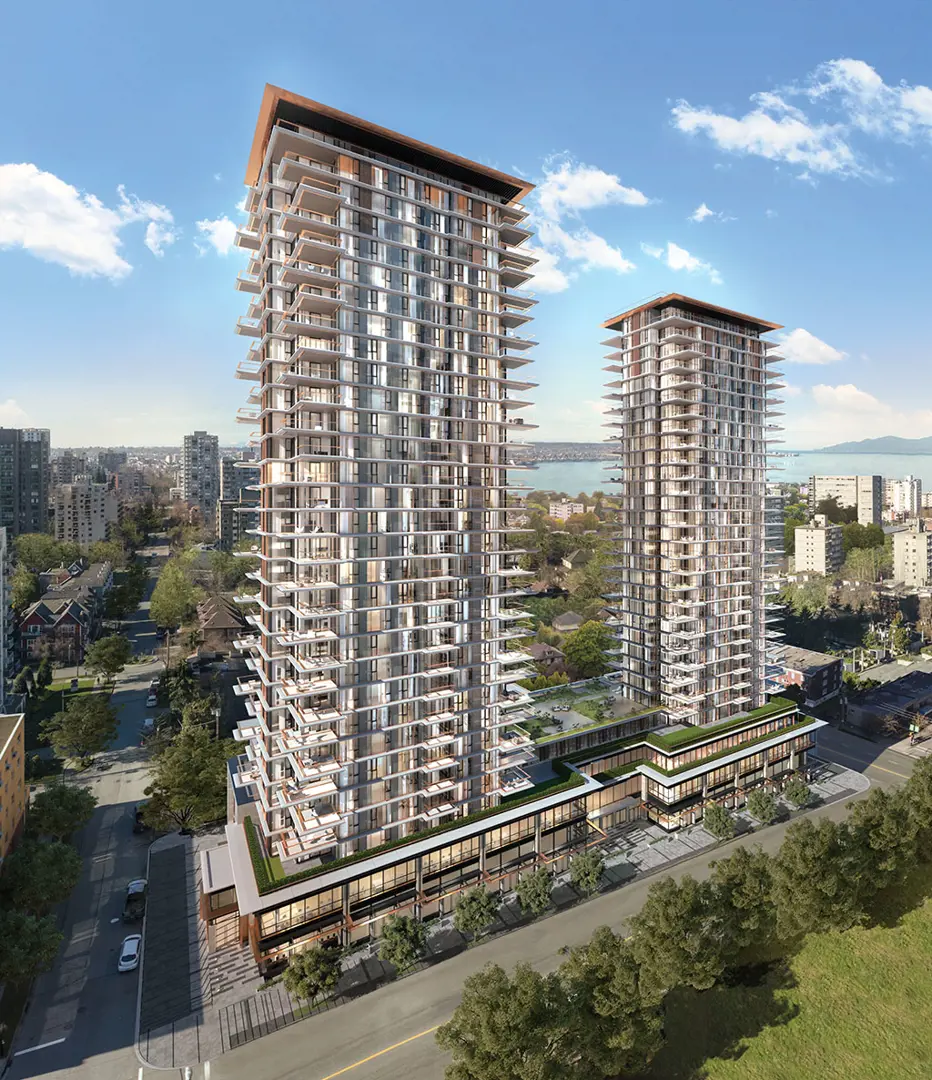
Landmark on Robson Condos
1400 Robson Street, Vancouver, BC
Project Type: Condo
Developed by Asia Standard Americas
Occupancy: Est. Compl. Winter/Spring 2024
