






Alaska Condos
Starting From Low $1.8M
Project Details
The most anticipated preconstruction project in Burnaby
Alaska is a new condo development By Amacon
currently under construction at 4433 Alaska Street, Burnaby. The development is scheduled for completion in 2023. Available units range in price from $1,819,900 to $1,899,900. Alaska has a total of 164 units. Sizes range from 1409 to 1547 square feet.
LIVE WELL® ON THE FOREFRONT OF BRENTWOOD
Alaska is a boutique collection of one, two and three bedroom concrete condos and loft homes. Located in a prime walkable area on Brentwood's serene Alaska Street, shopping, restaurants and both rapid transit and major commuter routes are all moments from home.
Features & Finishes
ALASKA BY AMACON
A boutique community of 164 well-appointed homes in a 22-storey concrete tower
and podium
· 1, 2 & 3 bedroom apartments
· Garden homes with large private patios
· Loft homes with direct street entry
· Penthouse suites
Location: The Brentwood Neighbourhood, 4433 Alaska Street, Burnaby
Developer: Proudly developed by Amacon, one of Canada’s most influential real
estate development and construction firms, a trusted builder with over 50 years
of experience
Architect: DYS Architecture, iconic Vancouver architecture firm operating since 1982
Interior Design: Jill Bauer Design, boutique Vancouver design firm
HOME INTERIORS
Calming interiors with thoughtfully curated materials in rich textures and patterns
· Two neutral colour palettes — White and Grey
· High-quality laminate floor with 7-inch-wide planks
· Door hardware in satin nickel
· Roller shade window coverings throughout
· Closet organizers in all walk-in closets
· Laundry closet with washer and dryer included (see Appliance Package below)
· Smooth finish ceilings throughout, overheight in bedrooms and main living areas
KITCHENS
A fully equipped culinary workspace designed to make cooking a pleasure
· Quartz countertops (3-cm thick) and backsplash
· Sleek flat-panel cabinets
· Under-mount single-basin sink
· Pull-out, dual-spray faucet
· Open accent shelving in Rift Cut Oak or Veranda Teak finish
· Under-cabinet task lighting
Appliance Package
· European stainless steel gas range cooktop with four or five gas burners
(24" for 1 bed homes and 30" for 2 & 3 bed homes)
· European stainless steel wall oven
(24" for 1 bed homes and 30" for 2 & 3 bed homes)
· European slide-out stainless steel hood fan
· European integrated dishwasher
· Integrated Energy Star refrigerator
· 1 beds – 24” refrigerator with convenient bottom-drawer freezer
· 2 & 3 beds – 32” French door refrigerator with internal automatic icemaker
and drawer freezer
· Penthouses – 36” French door refrigerator with internal automatic icemaker
and drawer freezer
· Full-sized front-load stacking washer and dryer (located in laundry closet)
BATHROOMS
Your private haven for relaxation and self-care
· Deep soaker tub
· Frameless glass shower enclosure in ensuites
· Quartz countertop and backsplash, honed concrete look
· Brushed nickel fixtures, Moen Genta Collection
· Bath and shower kit with luxurious rain shower head
· American Standard Studio Series toilet
· Marble pattern, large-format porcelain tiles on floors and bathtub/shower
surround cultivate a spa-like atmosphere
· Sleek storage
· Open wall shelving in Rift Cut Oak (White palette) or Veranda Teak (Grey palette)
· Mirrored medicine cabinet with shelving and LED accent strip lighting
· Pull-out vanity organizer with adjustable shelves and two stainless steel bins
for hairdryers and bathroom accessories
WARRANTY / SECURITY / SUSTAINABILITY
· Concierge greets guests and residents daily
· Comprehensive Travelers 2/5/10-year home warranty protection
· Hard-wired smoke detector and carbon monoxide monitors in all homes
· Well lit indoor and outdoor public areas with LED lighting
· Every parking stall is EV ready
· Secure storage lockers
· Professional property management by Rancho Management Services
Source: Amacon
Builders website: https://amacon.com/
Deposit Structure
TBA
Floor Plans
Facts and Features
- Lobby
- The Think Lab
- Outdoor Lounge Area
- Fitness Room
- BBQ Area
- Yoga Room
- Games Room
- Social lounge with kitchen
- Outdoor Kitchen
- Concierge
- Secret Garden
- Pergola
- Storage Lockers
- TV Lounge
- Green Space
- EV Chargers
- Mail Area
- Parking
- Fireplace
- Reading Room
Latest Project Updates
Location - Alaska Condos
Note: The exact location of the project may vary from the address shown here
Walk Around the Neighbourhood
Note : The exact location of the project may vary from the street view shown here
Note: Homebaba is Canada's one of the largest database of new construction homes. Our comprehensive database is populated by our research and analysis of publicly available data. Homebaba strives for accuracy and we make every effort to verify the information. The information provided on Homebaba.ca may be outdated or inaccurate. Homebaba Inc. is not liable for the use or misuse of the site's information.The information displayed on homebaba.ca is for reference only. Please contact a liscenced real estate agent or broker to seek advice or receive updated and accurate information.

Alaska Condos is one of the condo homes in Burnaby by Amacon
Browse our curated guides for buyers
Alaska Condos is an exciting new pre construction home in Burnaby developed by Amacon, ideally located near 4433 Alaska Street, Burnaby, BC, Burnaby (V5C 5T3). Please note: the exact project location may be subject to change.
Offering a collection of modern and stylish condo for sale in Burnaby, Alaska Condos is launching with starting prices from the low 1.8Ms (pricing subject to change without notice).
Set in one of Ontario's fastest-growing cities, this thoughtfully planned community combines suburban tranquility with convenient access to urban amenities, making it a prime choice for first-time buyers , families, and real estate investors alike. . While the occupancy date is Est. Compl. 2023, early registrants can now request floor plans, parking prices, locker prices, and estimated maintenance fees.
Don't miss out on this incredible opportunity to be part of the Alaska Condos community — register today for priority updates and early access!
Frequently Asked Questions about Alaska Condos

Send me pricing details
The True Canadian Way:
Trust, Innovation & Collaboration
Homebaba hand in hand with leading Pre construction Homes, Condos Developers & Industry Partners










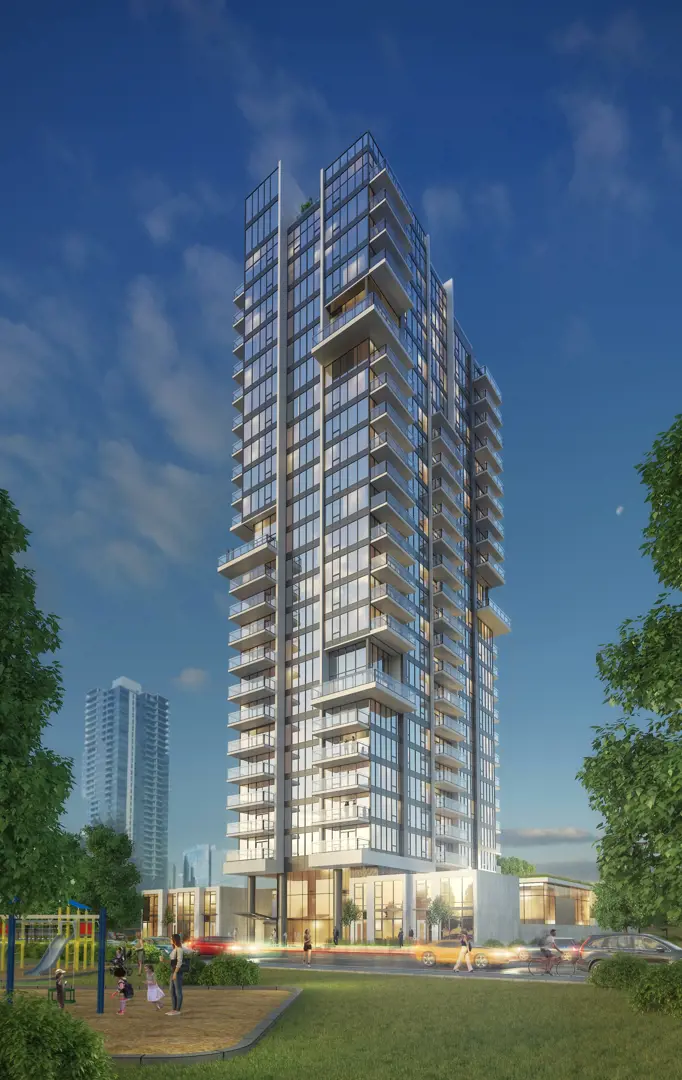
6444 Silver Avenue Condos & Townhomes
6444 Silver Avenue, Burnaby, BC
Project Type: Condo
Developed by Belford Properties
Occupancy: Preconstruction
Pricing available soon
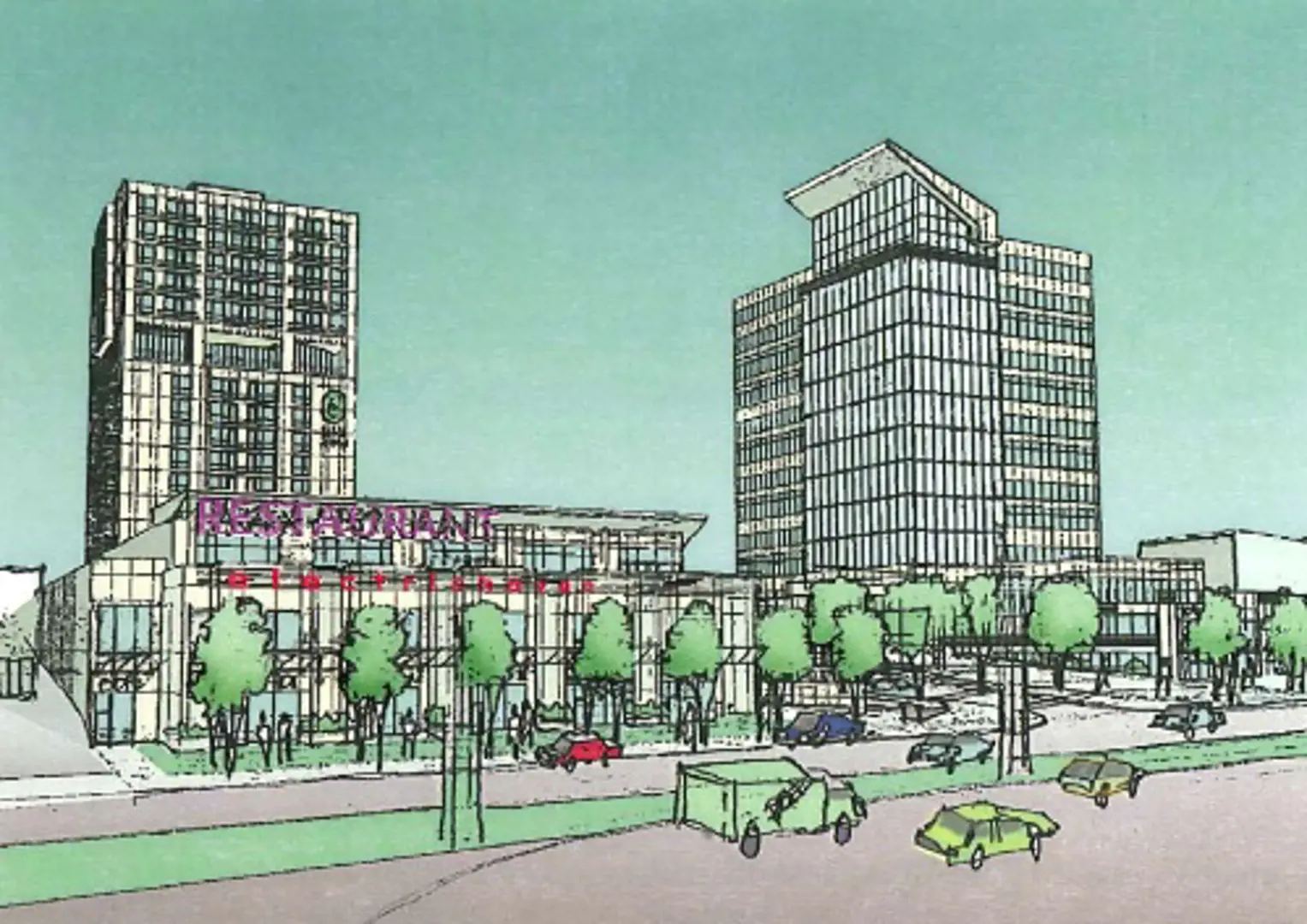
BC Metro Residential Condos
4201 Lougheed Highway, Burnaby, BC
Project Type: Condo
Developed by Executive Group Development
Occupancy: Preconstruction
Pricing available soon
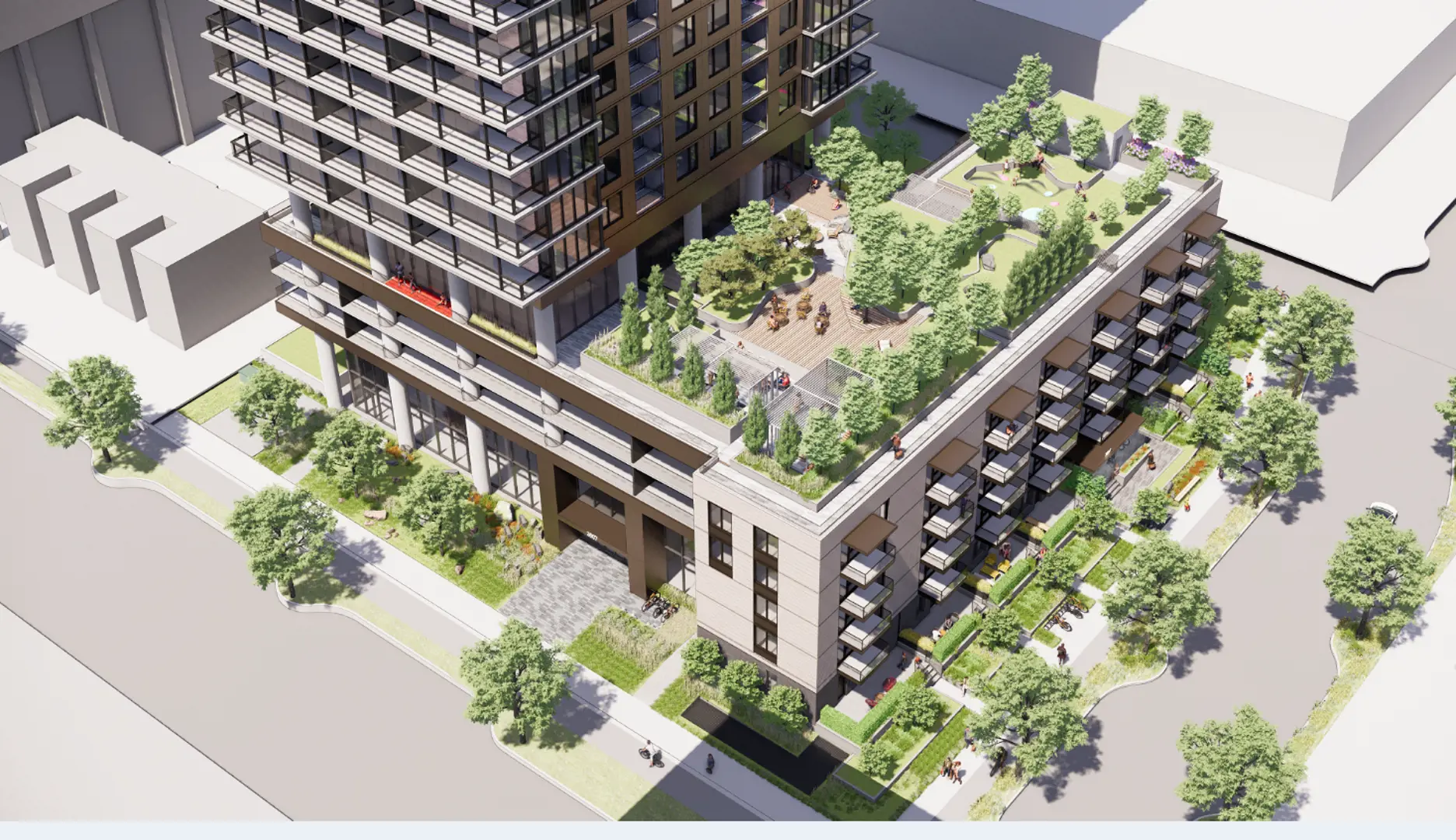
6031 Wilson Avenue Condos
6031 Wilson Avenue, Burnaby, BC
Project Type: Condo
Developed by Bosa Properties
Occupancy: Preconstruction
Pricing available soon
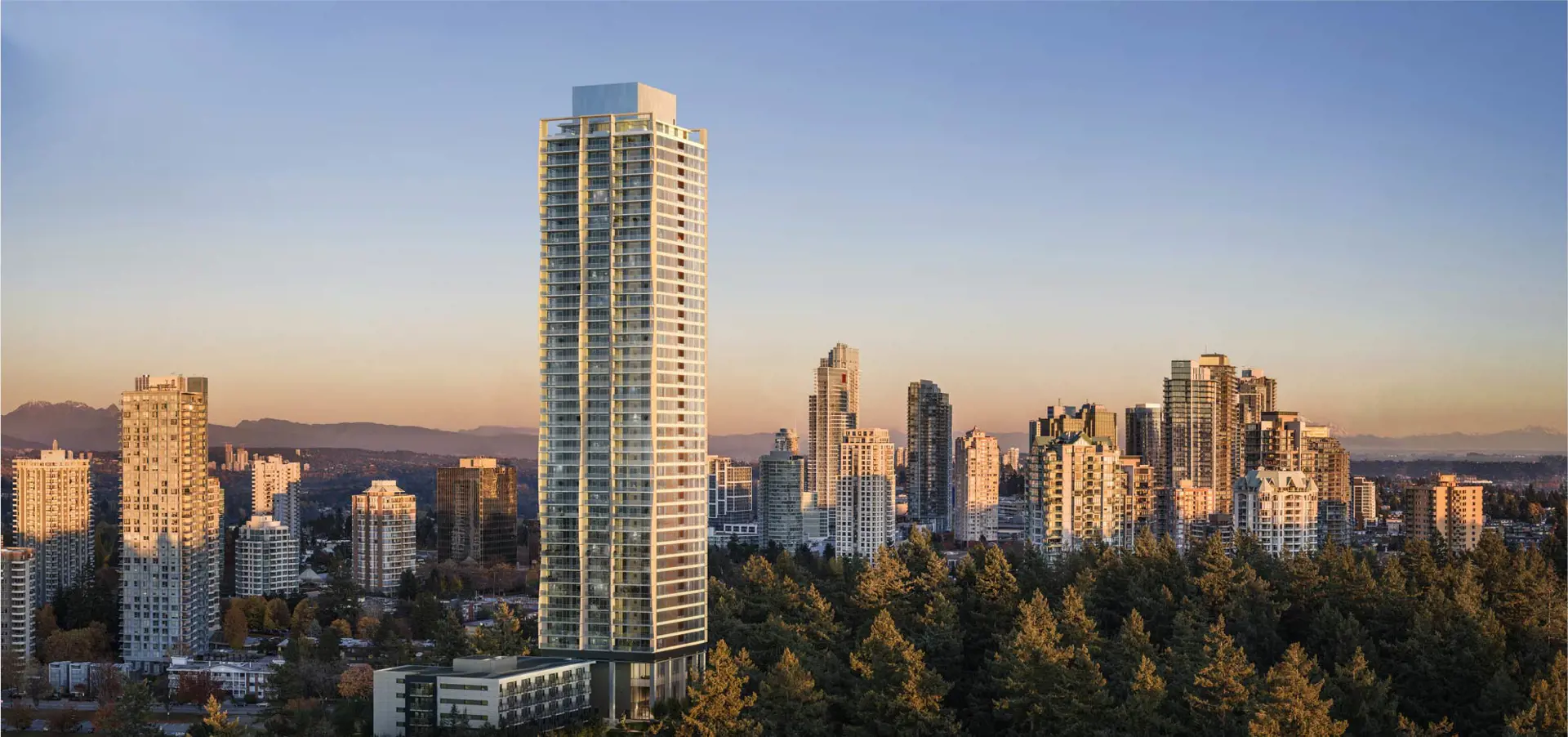
Nuvo Condos
6075 Wilson Avenue, Burnaby, BC
Project Type: Condo
Developed by Anthem
Occupancy: Est. Compl. Mar 2026
Pricing available soon
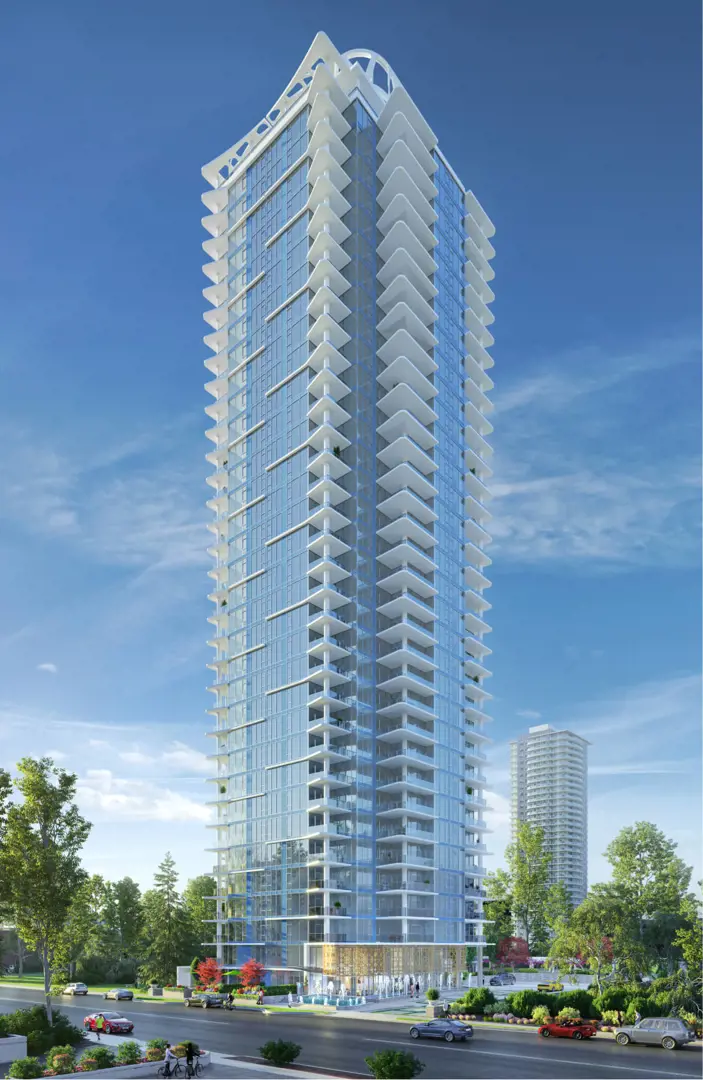
Riviera Condos
4960 Bennett Street, Burnaby, BC
Project Type: Condo
Developed by Ledingham McAllister
Occupancy: Construction
