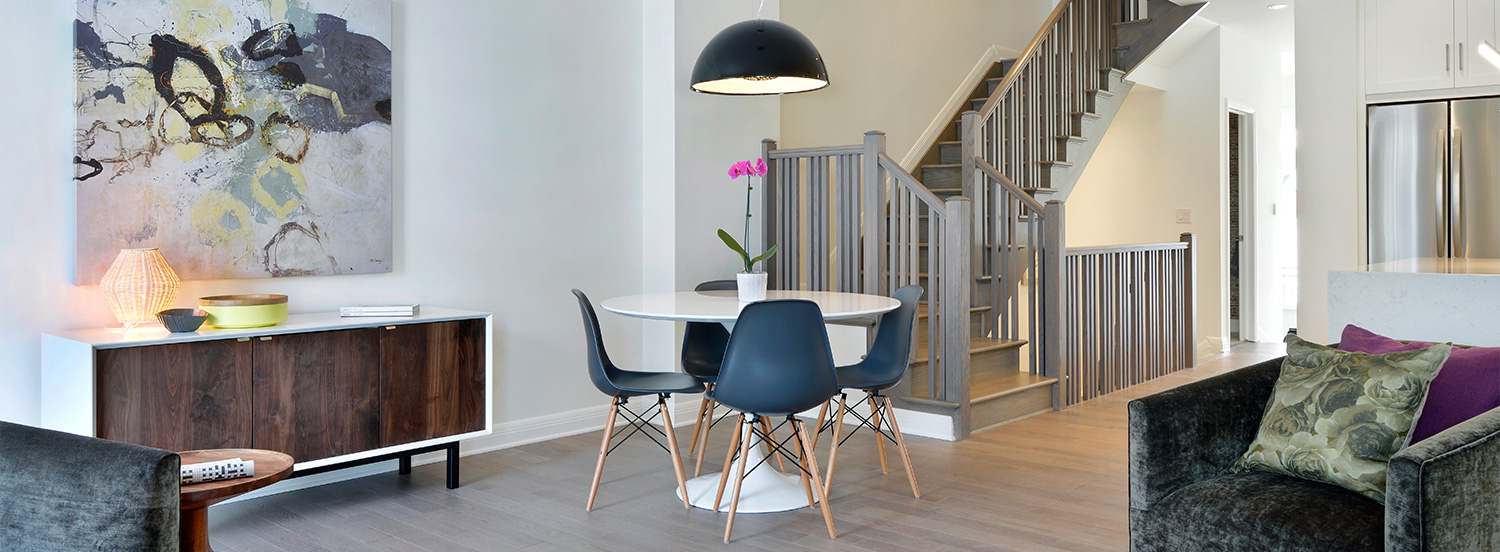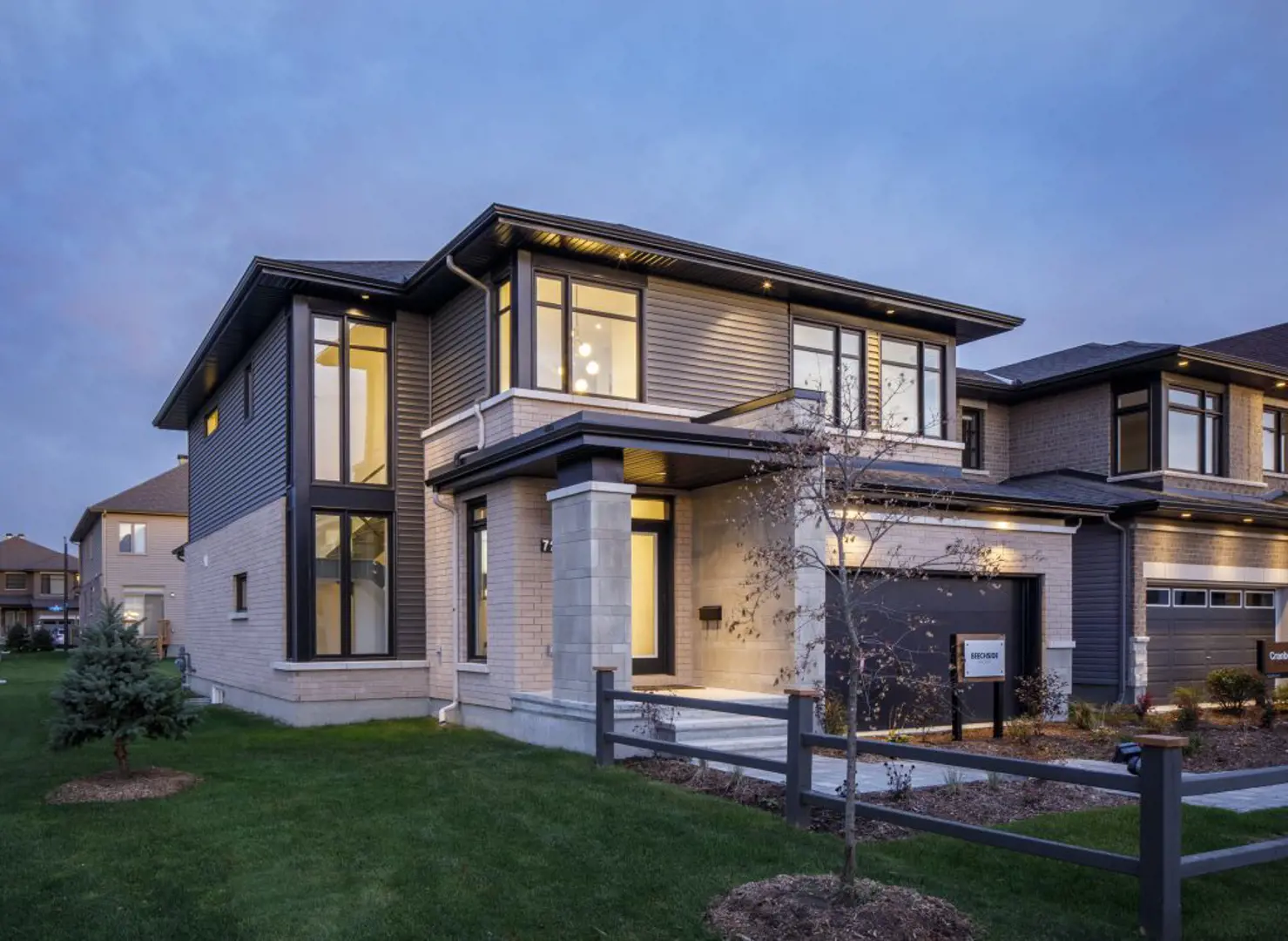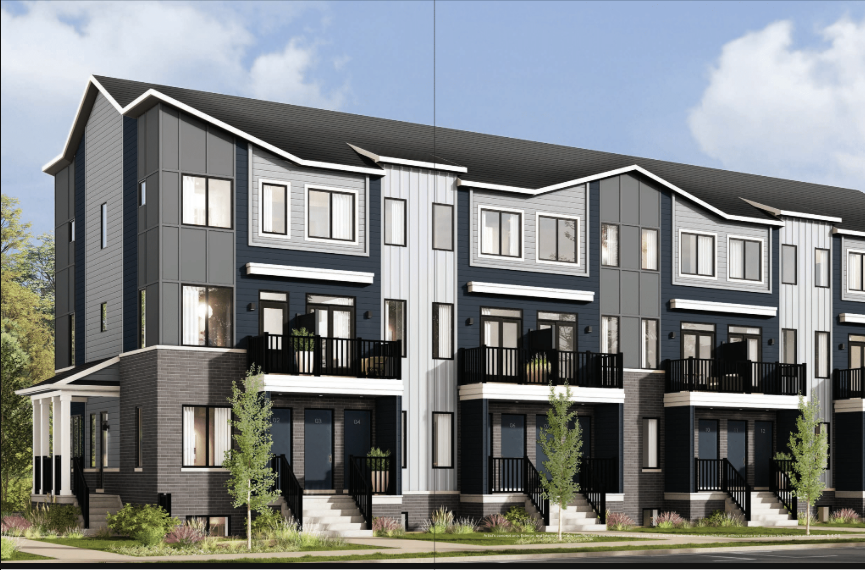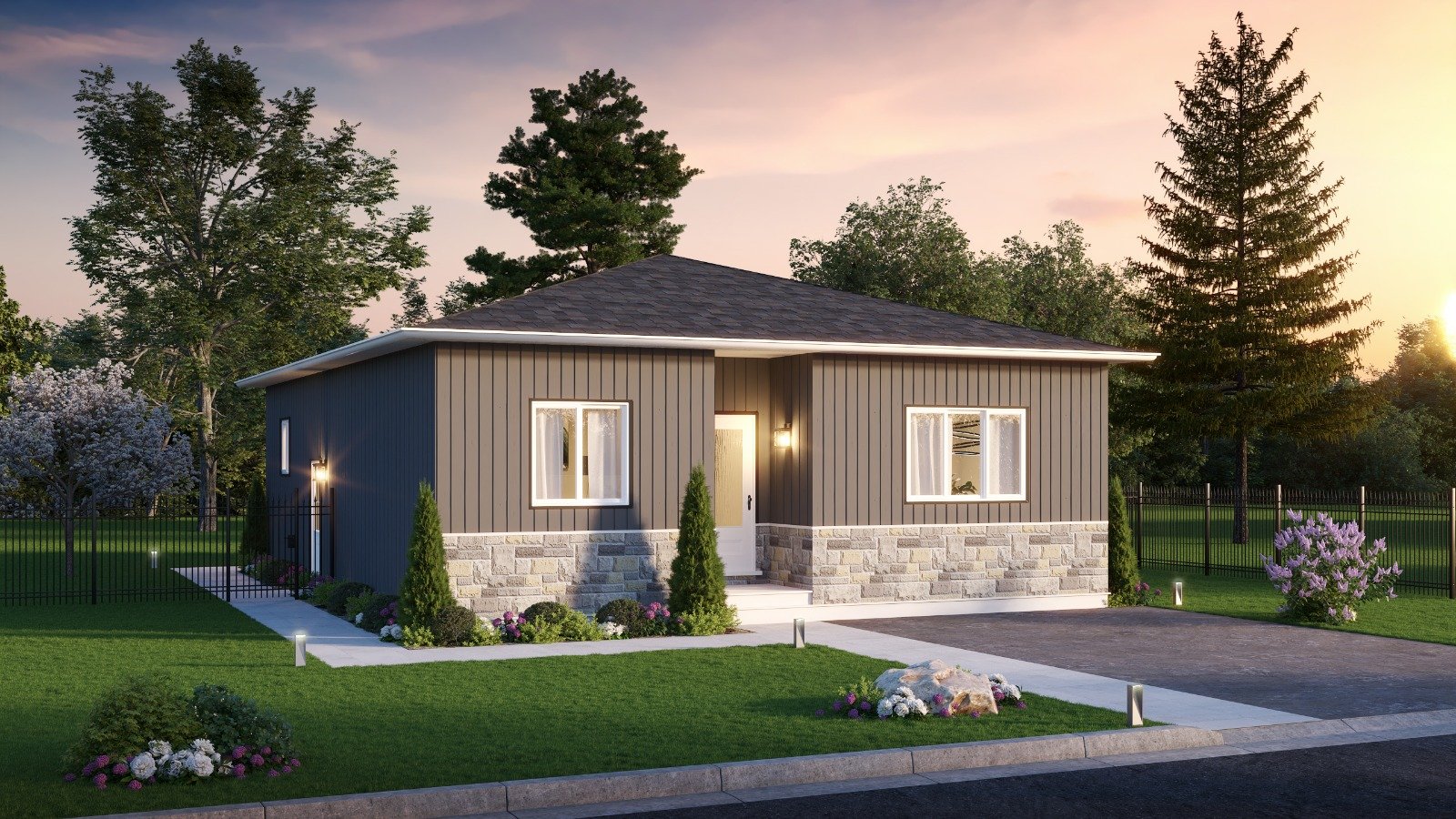






The River Terraces II at Greystone Village
Starting From Low $2.3M
Project Details
The most anticipated preconstruction project in Ottawa
The River Terraces II at Greystone Village is a new condo community by eQ Homes at Oblats Avenue & Main Street, Ottawa. Available units range in price from $2,345,900 to $2,345,900. The River Terraces II at Greystone Village has a total of 97 units. Sizes start at 2156 square feet.
Introducing The River Terraces II at Greystone Village, nestled between the Rideau River and the Rideau Canal. A nine-storey condominium inspired by its natural surroundings, with lush landscaping and pathways reflecting the river setting, expansive terraces, and incredible views. Enjoy walking paths, biking, and activities on the river right outside your door. Greystone Village has everything you could wish for in a community – including arts, culture, shopping, dining and entertainment, conveniently located minutes to downtown Ottawa.
Features and finishes
Safe & Secure
Your safety and security are important to us, that's why we employ state-of-the-art safety and security devices throughout the building:
• Call system linked to homeowner's phone
• FOB system for secure access to the building
• Full Fire Protection System throughout the entire building as per current codes and standards
• Residential entrance vestibule with visitor access control system
• Security cameras located in lobby, garage and entrances
Everyday Convenience
Sometimes it's the little conveniences that make everyday living so much easier:
• Two elevators servicing all floors and parking garage
• Each parking stall is supplied with a garage door opener.
• Every floor has a garbage chute connected to a tri-sorter for recycling
Structural Integrity
Our construction team works hard to ensure not only the integrity of the beautiful finishes in the building, but of the impressive structures behind the walls, as well:
• All floor and wall assemblies are designed in coordination with input from an acoustical engineer to provide superior sound attenuation: this includes design, inspection and testing of the assembly to ensure noise reduction meets standards
• Party walls consist of two metal stud walls separated by 1" air space, batt insulation between each stud on both walls, and two layers of 5/8" fire-rated gypsum board on each side of the assembly with staggered joints and perimeter acoustic sealant
• Corridor walls are composed of metal studs, batt insulation and two layers of ½" fire-rated gypsum board on both sides, along with perimeter acoustic sealant
• Partition walls in suites consist of metal studs and 1/2" gypsum on each side
• Roof membrane system as designed by our building engineering consultant
• Balconies consist of a concrete slab with aluminum and glass railings
• Terraces consist of precast concrete pavers with aluminum and glass railings or a concrete cast in place upstand pre-cast sill
Suite Features
Countless hours of thoughtful planning have gone into building a selection of designer appointed finishes to meet the various needs of each Purchaser at The River Terraces.
A Signature Home
• Welcome to your new home. You will be eted with a solid wood door, maple veneer and inset light for your convenience
• Madison style shaker interior suite doors
• Madison style shaker Sliding and Pocket doors (as per plan)
• Choice of 2 Designer (Low VOC) selected paint colours for your walls
• A well-appointed designer lighting package
• Oversized window to bring nature inside
High Style Kitchens
• Designer selected cabinets featuring your choice of flat panel, shaker, and stepped shaker in maple from a choice of six stain colors. Or a white high gloss, matte flat or raised panel Thermofoil cabinet
• Conveniently located bank of drawers in each kitchen
• Oversized uppers
• Choice of either 1 ¼" Granite countertop (two finish selections) or 1 ¼" Quartz countertops (four finish selections)
3×6 Ceramic kitchen backsplash tiles from builder's standard samples
• Full sized kitchen pantries (as per plan)
• Undermount stainless steel sink in kitchen (see plans for size of sink)
• MOEN Align Contemporary single handle high arc pulldown faucet with Power Clean™ spray technology provides 50 percent more spray power versus most of Moens' pulldown and pullout faucets without the Power Clean™ technology
Quality Underfoot
• Choice of pre-finished engineered hardwood flooring in three colours through all living, dining, kitchen, bedrooms, den, hallway and entry areas
• Choice of floor tiling for all bathrooms from builder's standard selections includes 12"x24" tiles
Spa Inspired Bathrooms
• Designer selected cabinets featuring your choice of Flat Panel Melamine cabinetry in four color choices
• Choice of either 1 ¼" Granite countertop (two finish selections) or 1 ¼" Quartz countertops (four finish selections)
• MOEN Method Single Handle faucet. A modern blend of flat planes and curves gives Method faucets a chic look
• Soft close drawer feature on cabinet and drawers
• Undermount contemporary square white sinks in Ensuite and Main Bathroom
• Ensuites include a Shower with acrylic base and ceramic wall to ceiling 8" x 24" white glazed tiles
• All Ensuites include a MOEN Engage hand shower with magnetic bracket and hose
• Main bathrooms include a clean-line white acrylic contemporary tub with an 8"x24" white glazed tile surround
• Choice of floor tiling for all bathrooms from builder's standard selections includes 12"x24" tiles
• Main bathrooms include the MOEN Method Single- Handle Tub/Shower package
• Right height, dual flush elongated soft close toilet
• Linen cabinets as per plan
Ceilings and Trim
• Ceilings for ground floor models are approximately 11'5"* slab to underside of slab (*not taking into account dropped ceilings, bulkheads and floor finish)
• Ceilings for floors 2-6 approximately 9' high* slab to underside of slab (*not taking into account dropped ceilings, bulkheads and floor finish)
• Ceilings for 7th, 8th and Penthouse floors are approximately 10' high* slab to underside of slab (*not taking into account dropped ceilings, bulkheads and floor finish)
• 4" flat wood baseboard and 2 ¼" door casing in all models
• Smooth finished ceilings painted with white Zero VOC paint
Everyday Convenience
• 'All-off' 'green' switch, to control and power off all insuite hard-wired lights, 'green' plugs, and transfer fans in interior bedroom
• Each suite has its own circuit-breaker panel and hydro meter
• White track LED mini flat back lighting in kitchen
• Kitchen USB Wall Plug
• White spun metal pendant lighting over kitchen islands
• Capped dining room outlet
• White décora style switches and outlets
• Bedrooms include a single LED surface mounted ceiling fixture
• Vanity lighting includes single LED wall sconce
• Each tub and shower has a waterproof ceiling light
• Each balcony or terrace includes one weatherproof outlet
• Each suite comes equipped with sprinkler system that is attached to the central alarm
• Gas line to balcony or terrace for a BBQ is standard in each suite (as per plan)
• Gas service to each unit is individually metered (as per plan)
Keeping You Warm and Cool
• A forced air system heats and cools on demand by way of an individual heat unit and blower located in your suite
• Your suite's climate is controlled by a Nest thermostat
• An economical central boiler supplies heated water on demand to the heat pump operation
• Hot water is provided by a central boiler system within roof mechanical room
• The amount of water consumed in your suite for personal use will be separately metered and billed to you directly
• Gas cooktop, hood fan, dryer vent and bathroom vents all exhausted directly outdoor through independent ducts
• Each suite has its own ERV ventilation system exhausting stale air from suite and providing fresh outdoor air in exchange
Keeping You Wired
• Two cable outlets per suite
• Two telephone outlets per suite
• Each suite is pre-wired for Bell or Rogers
Keeping You Connected
• Save 25% for 2 years when you sign up for Internet and TV with Rogers. Conditions apply
Kitchens: 2 bedroom and larger
Ultimate Euroline package of Liebherr semi-built in fridge, AEG (Advanced Engineering from Germany) multi-function oven and sleek gas cooktop, along with Multi award winning Gorenje washer and dryer.
30" Liebherr Fridge
German Engineered, semi built in with Liebherr's signature SmartSteel finish
True counter depth for a modern yet elegant look
Energy Star rated with glass shelves inside and on the doors
DuoCooling with separate variable speed compressors ensuring no air exchange between compartments
30" AEG Built-In Multi-function Oven
AEG has been designing ovens for over 125 years and is made in Italy
Combining the LCD touch-control display with MaxiKlasse, this 30" oven is the perfect balance between form and function
9 cooking modes (including convection)
New exclusive ThermiC hot air cooking technology ensures precise heat circulation and exact temperature control
Isofront Plus triple glazed door with heat reflective coating to keep the heat in the oven
30" AEG Gas Cooktop
5 high quality burners
Continuous cast iron support grates with silicon feet to prevent tipping or slipping
Electronic ignition with flame failure safety
Stunning UltraFlat design makes cleanup easy
Rotary steel-capped control knobs positioned in the front giving full control over the cooking process
24" Tall Tub Panel Ready Dishwasher
Neatly hidden behind matching kitchen cabinetry and matching handles
12 Place Setting capacity
5 Cycles with 4 options
24" Gorenje Washer
Front load 54L capacity
Super Silent operation – 56db
23 SensoCare washing programmes, each with 4 modes: NormalCare, EcoCare, TimeCare, AllergyCare
SterilTub – clean machine for clean laundry
StableTech – no more shaking while in action
24" Gorenje Dryer
117L capacity, energy saving
Sensocare drying technology affords drying conditions tailored to your laundry
15 SensoCare drying programmes, each with 2 modes: NormalCARE, GentleCARE
Special programmes – Anticrease, Refresh, SteamTech, Wool, Delicates, UltraSoft
Auto Cool-down to reduce creasing – FiltrationSupreme – the largest and most efficient filtering system in the world, providing 40% more efficient air filtering than conventional systems
New inverter motor for quieter more efficient drying
SensoDry automatically turns the dryer off when the desired dryness level has been reached
Large door opening
Panasonic Built-in Microwave *
Streamlined look with S.S. trim kit
Cyclonic inverter with Genius Sensor
Programmable features including Sensor Reheat, Auto cook/Reheat, Inverter Turbo Defrost and more
Faber Hood Fan *
Sleek and streamlined stainless steel pull-out hood fan. Tucks away when not in use
300 CFM
Quiet with only 2-5 sones
3 speeds
Kitchens: 1 bedroom & 1 bedroom & Den
The same ultimate Euroline Package as the 2 bedroom homes but with a space saving 24" Liebherr semi-built in fridge (instead of the 30"). The same great Panel Matching dishwasher. New OTR space saving Panasonic Microwave.
24" Liebherr Fridge:
German Engineered, semi built in with Liebherr's signature SmartSteel Finish
True counter depth for a modern yet elegant look
Energy Star rated
DuoCooling feature lengthens the shelf life of food items and preserves the flavour and textures of food
GlassLine shelves are elegant yet tough. They are scratch resistant and easy to clean as well as dishwasher safe
Over the Range Panasonic Microwave
Full size 2.0 cu.ft. capacity
Panasonic Inverter technology
Programmable features including Sensor Cook, Sensor Reheat, Inverter Turbo Defrost, Popcorn button and more
Kitchens: Smart Bachelors
Euroline Package consisting of 24" Liehberr semibuilt in fridge, AEG Perfekt hood fan, Porter Charles fully integrated dishwasher, along with multi-award winning Gorenje washer and dryer. Space saving 24" slide in Electric Range by Fridgidaire.
24" Perfekt Glide Hood Fan
Discreet design without sacrificing performance
Stainless Steel built-in glide out range hood
Energy efficient LED lighting
2 speed
Dishwasher safe 5 layer steer perforated honey comb filters
Quiet 7 sones 300 CFM motor
18" Porter Charles Dishwasher
Fully integrated tall tub
Top controls are hidden
6 programs
8 place setting capacity
Energy Star rated
“In-Line" water heating element
Eco Sensor monitors water quality and adjusts water consumption
24" Slide in Electric Range by Fridgidaire
Sleek and space saving
Smoothtop cooking surface
Fan Convection oven
Storage drawer allows for extra storage in your smart kitchen
Source: Greystone Village
Builders website: https://eqhomes.ca/
Deposit Structure
5% Total Deposit
Balance payable at closing
Floor Plans
Facts and Features
- Seating Area with Fireplace
- Fitness Center
- Lobby
- Laundry Facility
- Lockers
- Kitchen
- Bike Wash Station
- Social Lounge
- Billiard Table
- Dining Room
- Kayak Storage
- Guest Suites
- Car Wash Station
- Bicycle Storage
- Pet Spa
- Parking Available
- Yoga Studio
- Outdoor Terrace
Latest Project Updates
Location - The River Terraces II at Greystone Village
Note: The exact location of the project may vary from the address shown here
Walk Around the Neighbourhood
Note : The exact location of the project may vary from the street view shown here
Note: Homebaba is Canada's one of the largest database of new construction homes. Our comprehensive database is populated by our research and analysis of publicly available data. Homebaba strives for accuracy and we make every effort to verify the information. The information provided on Homebaba.ca may be outdated or inaccurate. Homebaba Inc. is not liable for the use or misuse of the site's information.The information displayed on homebaba.ca is for reference only. Please contact a liscenced real estate agent or broker to seek advice or receive updated and accurate information.

The River Terraces II at Greystone Village is one of the condo homes in Ottawa by eQ Homes
Browse our curated guides for buyers
The River Terraces II at Greystone Village is an exciting new pre construction home in Ottawa developed by eQ Homes, ideally located near Oblats Avenue & Main Street, Ottawa, ON, Ottawa (K1S 5V9). Please note: the exact project location may be subject to change.
Offering a collection of modern and stylish condo for sale in Ottawa, The River Terraces II at Greystone Village is launching with starting prices from the low 2.3Ms (pricing subject to change without notice).
Set in one of Ontario's fastest-growing cities, this thoughtfully planned community combines suburban tranquility with convenient access to urban amenities, making it a prime choice for first-time buyers , families, and real estate investors alike. . While the occupancy date is Construction Started Mar 2019, early registrants can now request floor plans, parking prices, locker prices, and estimated maintenance fees.
Don't miss out on this incredible opportunity to be part of the The River Terraces II at Greystone Village community — register today for priority updates and early access!
Frequently Asked Questions about The River Terraces II at Greystone Village

Send me pricing details
The True Canadian Way:
Trust, Innovation & Collaboration
Homebaba hand in hand with leading Pre construction Homes, Condos Developers & Industry Partners











Kinver Private
2112 Bel-Air Drive, Ottawa, ON
Project Type: Townhome
Developed by Uniform Urban Developments
Occupancy: TBD
Pricing available soon
Peridot
1003 Prince of Wales Drive, Ottawa, ON
Project Type: Semi-Detached
Developed by Gemstone Developments
Occupancy: Construction Started 2018
From$2.3M

Riverside South Richcraft Homes
Spratt Road & Cambie Road, Ottawa, ON
Project Type: Semi-Detached
Developed by Richcraft Homes
Occupancy: TBD
From$755.9K

Orleans Village
Innes Road, Ottawa, ON
Project Type: Townhome
Developed by Caivan Communities
Occupancy: TBD
From$350K

River Pointe
1112 Pembroke St E, Pembroke, ON
Project Type: Detached
Developed by Riverview Homes
Occupancy: 2026
