






The Commons Towns
Starting From Low $800K
- Developer:Glenview Homes
- City:Ottawa
- Address:3646 Innes Road, Ottawa, ON
- Postal Code:K1C 1T1
- Type:Townhome
- Status:Selling
- Occupancy:TBD
Project Details
The most anticipated preconstruction project in Ottawa
The Commons is a new townhouse and single family home development by Glenview Homes currently under construction at 3646 Innes Road, Ottawa. Available units range in price from $799,990 to $934,990. The Commons unit sizes range from 1642 to 3099 square feet.
COME TOGETHER. START LIVING.
The Commons in Orleans is a return to community. It’s where families take their evening strolls, neighbours greet each other from their front yards, and kids build lifelong friendships. It’s where the streets and parks feel as warm and welcoming as your living room. At Glenview Homes, we’re focused on building not just beautiful homes but also strong, vibrant communities for our homeowners to put down roots and make happy memories together.
Features and finishes
THE SOCIAL KITCHEN
Practical Beauty
Clean-up is easy and beautiful with a designer backsplash.
Kitchen Faucet
Fashionable, functional and ergonomic too.
Cabinet Choices
Taller upper cabinets in the kitchen don’t just add extra storage they also give your kitchen a better finished look. We include 36” upper cabinets in our townhomes and 39” upper cabinets in our single detached homes.
Quartz or Granite*
With a selection of both natural and man-made stone surfaces you can achieve the beautiful, timeless kitchen design you always wanted while still getting the low maintenance and durability that every true chef needs.
Over-the-Range Microwave
Contemporary over-the-range microwave hood fan in sleek stainless steel finish will give your kitchen a polished look.
DESIGNER DETAILS THAT ADD UP
Higher Ceilings
Soaring 9’ ceilings on the main floor creates a clean and modern look that complements any style of décor.
Smooth Ceilings
Sleek, smooth ceilings throughout the main floor in all our homes.
Finished Basement
Enjoy the additional living space of the bonus finished basement rec room with added 3 pc. rough-in.
Stand Out Feature
8' high, 2 panel designer doors on the main floor are bigger, better and more elegant.
Warmth of Wood
Having a beautiful hardwood main floor adds character, comfort, luxury and tremendous resale value to your home investment. Bonus humidifier included!
WOW
Get organized for every day of the week in your spacious walk-in closet.
Bright Lights
Contemporary lighting package that brightens up your living spaces.
Fireplace Feature*
Main floor fireplace is always a standard, adding warmth and modern contemporary style.
HOTEL-INSPIRED BATHROOM
Shower Power
Soaker tub with integrated shower.
Ceramic Tiles
Smooth and sophisticated porcelain and ceramic tiles feel good underfoot and are low maintenance
Luxury Ensuites*
Spacious 4 pc. luxury ensuite (Standard only in double-car garage homes).
SMART TECHNOLOGY AND ENERGY EFFICIENCY
Strong & Quiet Floors
Engineered subfloors are strong and silent underfoot for ceramic, hardwood and tile flooring.
Get Plugged In
Innovative tech features like USB plug in kitchen, plus Internet wiring throughout the house.
Spray Foam Garage Insulation
Smart spray foam insulation makes for a tighter seal and reduced drafts.
HRV – Heat Recovery Ventilator
You’ll breathe easier with cleaner indoor air quality and cost savings.
Tankless Water Heater
Never run out of hot water with this smart technology feature (Rental Unit).
Programmable Smarter Home Thermostat and Water Leak Sensor
Track your energy usage, turn off devices and adjust your home’s temperature simply and easily through the mobile app.
A PLACE TO COME TOGETHER.
From morning coffees to afternoon homework to evening dinners, kitchens shape the way we live. All our kitchens feature functional layouts and innovative storage with gorgeous, high-end details like oversized gourmet islands, designer backsplashes, taller cabinets, and luxe quartz or granite countertops. Our in-house design consultants will guide you through your choice of finishes and design options to make it the chef-worthy space of your dreams.
STYLE IS STANDARD.
The Commons is where traditional neighbourhood values meet sleek, contemporary home design. All our homes feature smart layouts, thoughtfully designed for today’s busy households, and include premium standard features that other builders typically only offer as expensive upgrades. From finished basement rec rooms to soaring nine-foot ceilings on the main floor to gorgeous hardwood floors, we take pride in being on the cutting edge of what today’s home buyers are looking for. Our team will guide you through the process of choosing from our wide selection of quality, high-style finishes and features to design the home of your dreams, in the community of your dreams.
A PLACE TO START LIVING.
Whether you’re enjoying a good book with a cup of tea, watching a movie with the family or just sleeping in on a Sunday morning, your bedroom is your place to truly relax. Escape, unwind and recharge in your oversized master retreat with walk-in closet and luxury ensuite bath.
Source: Glenview Homes
Builders website: https://www.glenviewhomes.com/
Deposit Structure
TBD
Floor Plans
Facts and Features
- Convenient highway access
- Abundant park options
- Proximity to schools
- Diverse dining choices
- Excellent shopping opportunities
Latest Project Updates
Location - The Commons Towns
Note: The exact location of the project may vary from the address shown here
Walk Around the Neighbourhood
Note : The exact location of the project may vary from the street view shown here
Note: Homebaba is Canada's one of the largest database of new construction homes. Our comprehensive database is populated by our research and analysis of publicly available data. Homebaba strives for accuracy and we make every effort to verify the information. The information provided on Homebaba.ca may be outdated or inaccurate. Homebaba Inc. is not liable for the use or misuse of the site's information.The information displayed on homebaba.ca is for reference only. Please contact a liscenced real estate agent or broker to seek advice or receive updated and accurate information.

The Commons Towns is one of the townhome homes in Ottawa by Glenview Homes
Browse our curated guides for buyers
The Commons Towns is an exciting new pre construction home in Ottawa developed by Glenview Homes, ideally located near 3646 Innes Road, Ottawa, ON, Ottawa (K1C 1T1). Please note: the exact project location may be subject to change.
Offering a collection of modern and stylish townhome for sale in Ottawa, The Commons Towns is launching with starting prices from the low 800Ks (pricing subject to change without notice).
Set in one of Ontario's fastest-growing cities, this thoughtfully planned community combines suburban tranquility with convenient access to urban amenities, making it a prime choice for first-time buyers , families, and real estate investors alike. . While the occupancy date is TBD, early registrants can now request floor plans, parking prices, locker prices, and estimated maintenance fees.
Don't miss out on this incredible opportunity to be part of the The Commons Towns community — register today for priority updates and early access!
Frequently Asked Questions about The Commons Towns

Send me pricing details
The True Canadian Way:
Trust, Innovation & Collaboration
Homebaba hand in hand with leading Pre construction Homes, Condos Developers & Industry Partners










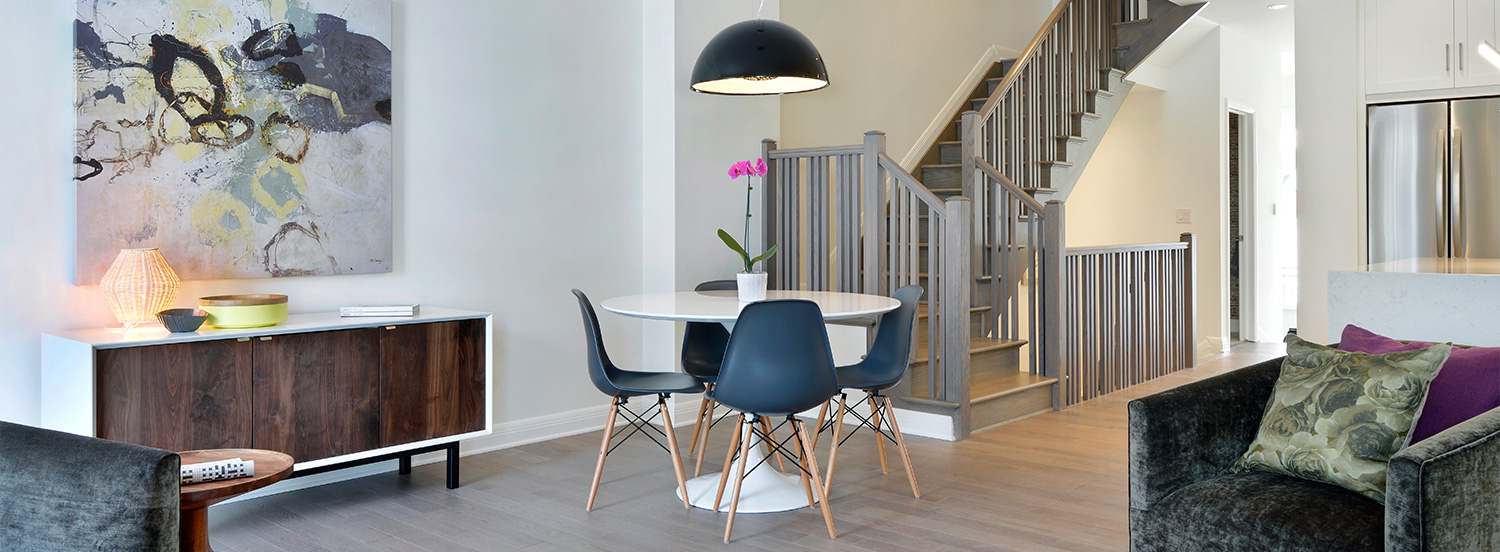
Kinver Private
2112 Bel-Air Drive, Ottawa, ON
Project Type: Townhome
Developed by Uniform Urban Developments
Occupancy: TBD
Pricing available soon
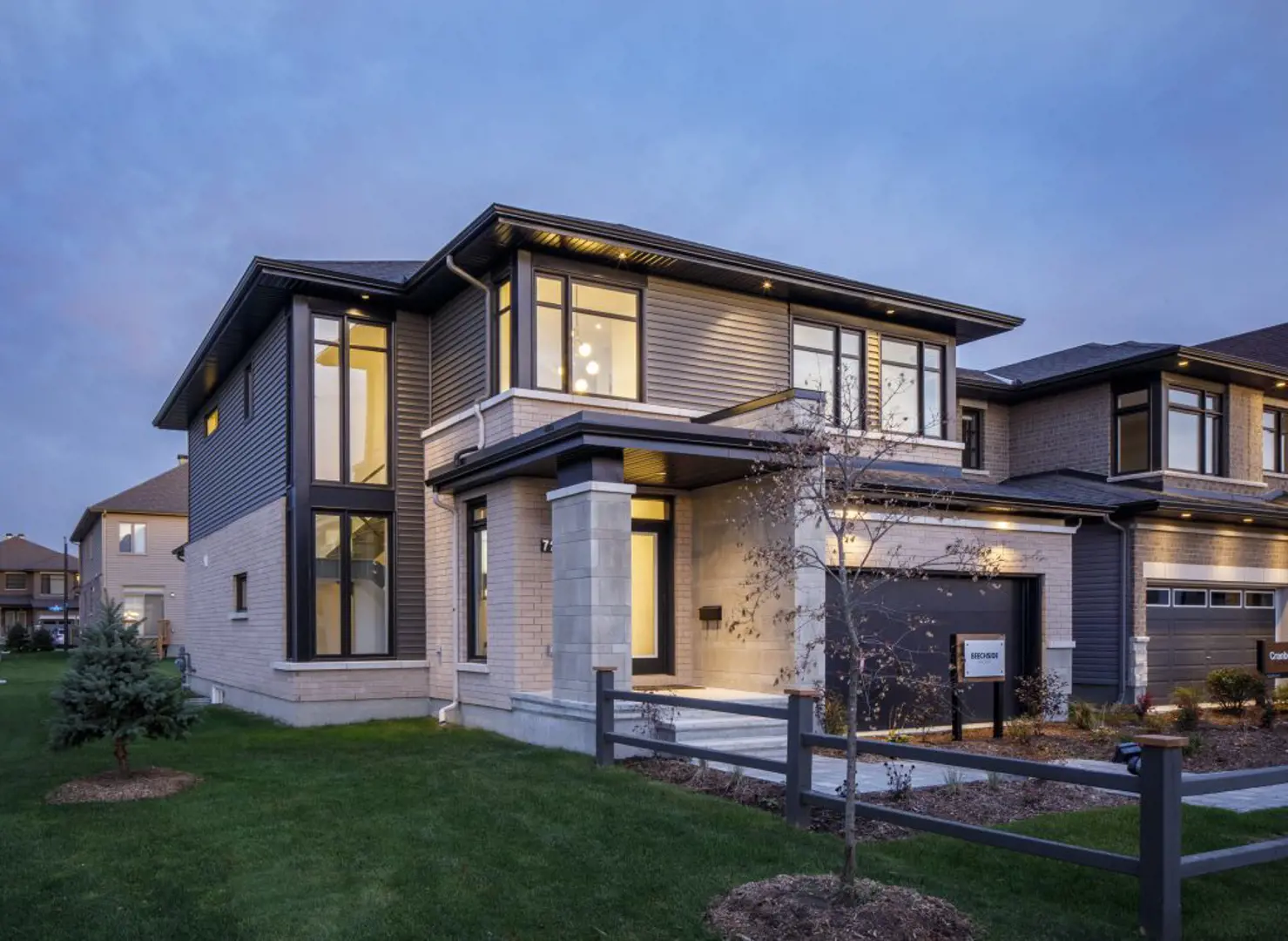
Riverside South Richcraft Homes
Spratt Road & Cambie Road, Ottawa, ON
Project Type: Semi-Detached
Developed by Richcraft Homes
Occupancy: TBD
From$755.9K
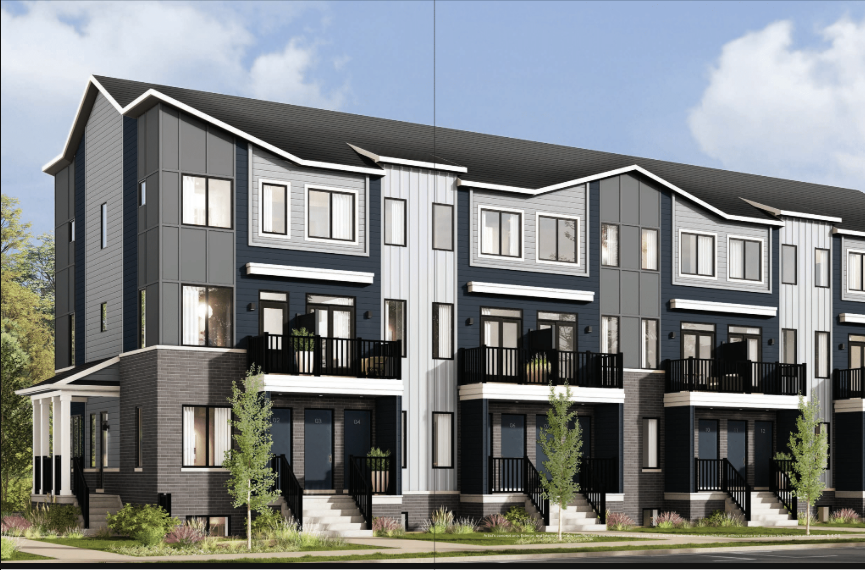
Orleans Village
Innes Road, Ottawa, ON
Project Type: Townhome
Developed by Caivan Communities
Occupancy: TBD
From$350K
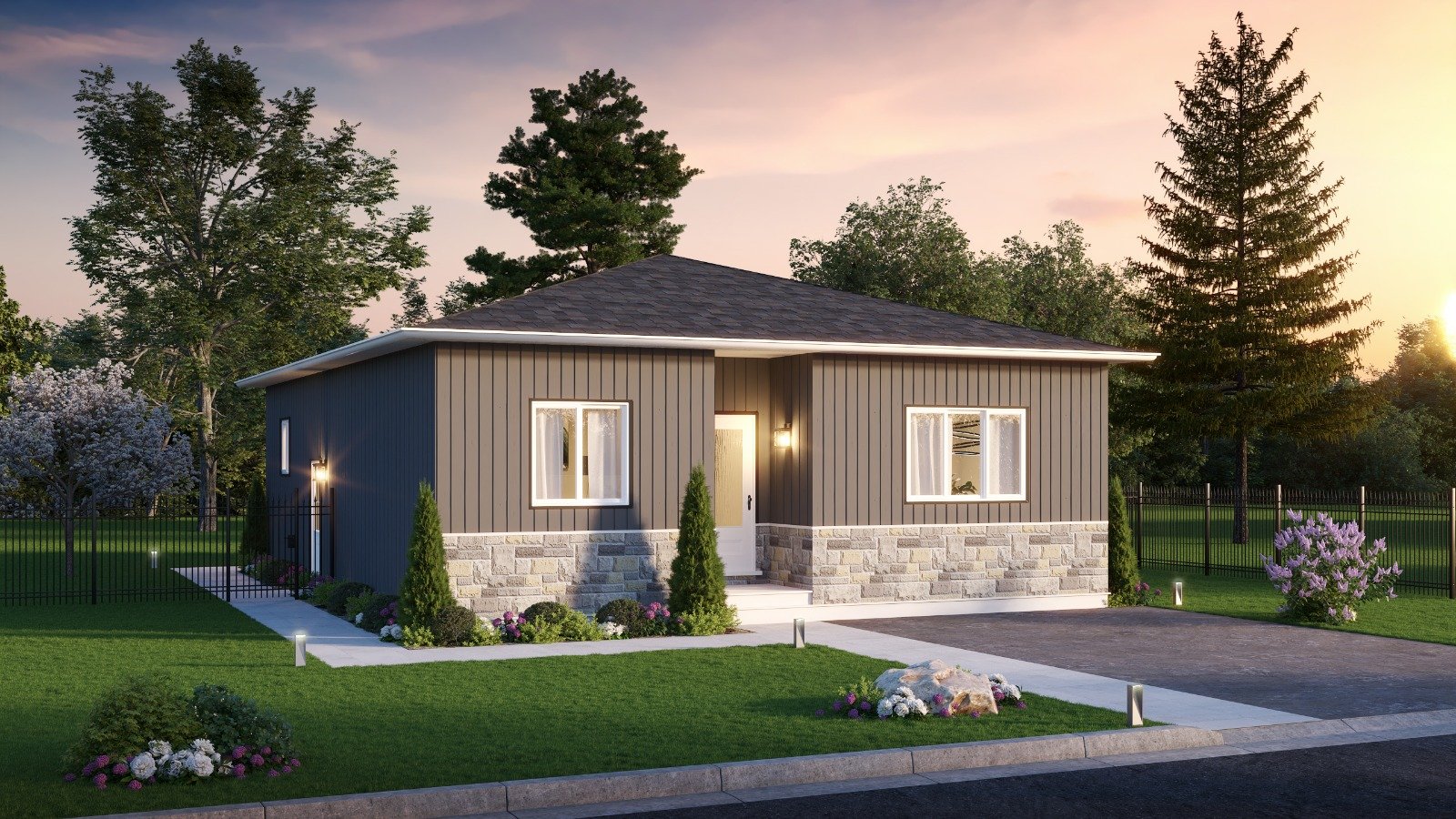
River Pointe
1112 Pembroke St E, Pembroke, ON
Project Type: Detached
Developed by Riverview Homes
Occupancy: 2026
From$349.9K
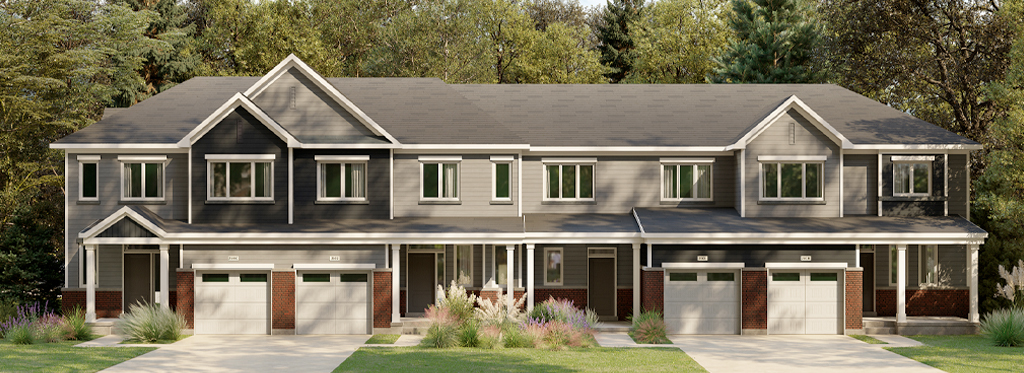
The Ridge Towns
Borrisokane Road, Ottawa, ON
Project Type: Condo
Developed by Caivan Communities
Occupancy: Move In 2025
