






James House
Price Coming Soon
- Developer:Urban Capital
- City:Ottawa
- Address:390 Bank Street, Ottawa, ON
- Postal Code:K2P 1Y5
- Type:Condo
- Status:Upcoming
- Occupancy: Est. Compl. 2023
Project Details
The most anticipated preconstruction project in Ottawa
James House is a new condo development by Urban Capital currently under construction at 390 Bank Street, Ottawa. The development is scheduled for completion in 2023. James House has a total of 127 units. Sizes range from 497 to 1233 square feet.
James House is the new next thing from Urban Capital and the Taggart Group, partners in trend-setting, high-design condominiums since their first collaboration, the East Market, back in 2001. With only 127 “new-loft” style units, this boutique-sized development takes urban condominium living in Ottawa to the next level, with suites that newly push the envelope in terms of interior design and feel, beautiful yet functional amenities, and a very handsome street presence. Located one block north of UC and Taggart’s three-phase Central development, amongst Ottawa’s most popular condominium addresses, and designed by Toronto’s architectural powerhouse, RAW Design, James House will set a new standard for urban living in Ottawa.
Source: James House
Deposit Structure
TBA
Floor Plans
Facts and Features
- Rooftop Terrace
- Fitness Facility
- Lounge
- Swimming Pool
- Party Room
Latest Project Updates
Location - James House
Note: The exact location of the project may vary from the address shown here
Walk Around the Neighbourhood
Note : The exact location of the project may vary from the street view shown here
Note: Homebaba is Canada's one of the largest database of new construction homes. Our comprehensive database is populated by our research and analysis of publicly available data. Homebaba strives for accuracy and we make every effort to verify the information. The information provided on Homebaba.ca may be outdated or inaccurate. Homebaba Inc. is not liable for the use or misuse of the site's information.The information displayed on homebaba.ca is for reference only. Please contact a liscenced real estate agent or broker to seek advice or receive updated and accurate information.

James House is one of the condo homes in Ottawa by Urban Capital
Browse our curated guides for buyers
James House is an exciting new pre construction home in Ottawa developed by Urban Capital, ideally located near 390 Bank Street, Ottawa, ON, Ottawa (K2P 1Y5). Please note: the exact project location may be subject to change.
Offering a collection of modern and stylish condo for sale in Ottawa, James House pricing details will be announced soon.
Set in one of Ontario's fastest-growing cities, this thoughtfully planned community combines suburban tranquility with convenient access to urban amenities, making it a prime choice for first-time buyers , families, and real estate investors alike. . While the occupancy date is Est. Compl. 2023, early registrants can now request floor plans, parking prices, locker prices, and estimated maintenance fees.
Don't miss out on this incredible opportunity to be part of the James House community — register today for priority updates and early access!
Frequently Asked Questions about James House

Send me pricing details
The True Canadian Way:
Trust, Innovation & Collaboration
Homebaba hand in hand with leading Pre construction Homes, Condos Developers & Industry Partners










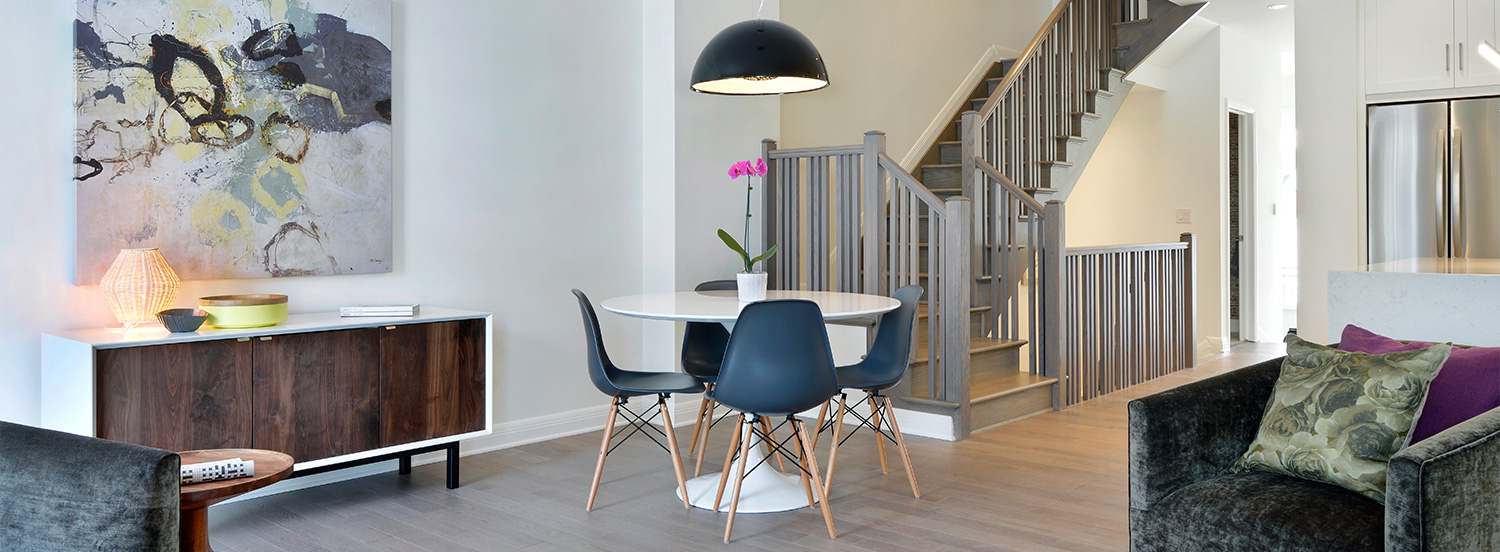
Kinver Private
2112 Bel-Air Drive, Ottawa, ON
Project Type: Townhome
Developed by Uniform Urban Developments
Occupancy: TBD
Pricing available soon
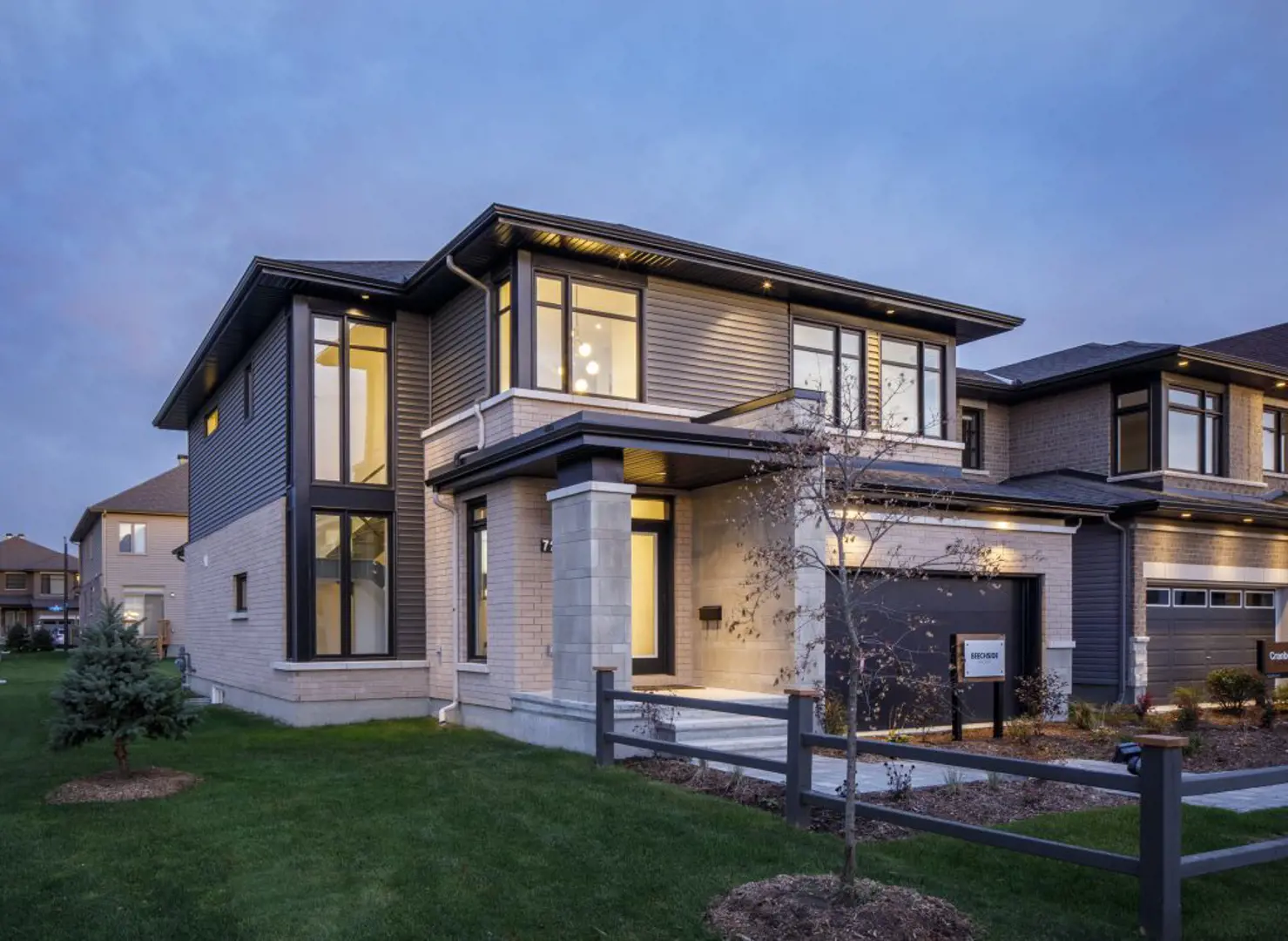
Riverside South Richcraft Homes
Spratt Road & Cambie Road, Ottawa, ON
Project Type: Semi-Detached
Developed by Richcraft Homes
Occupancy: TBD
From$755.9K
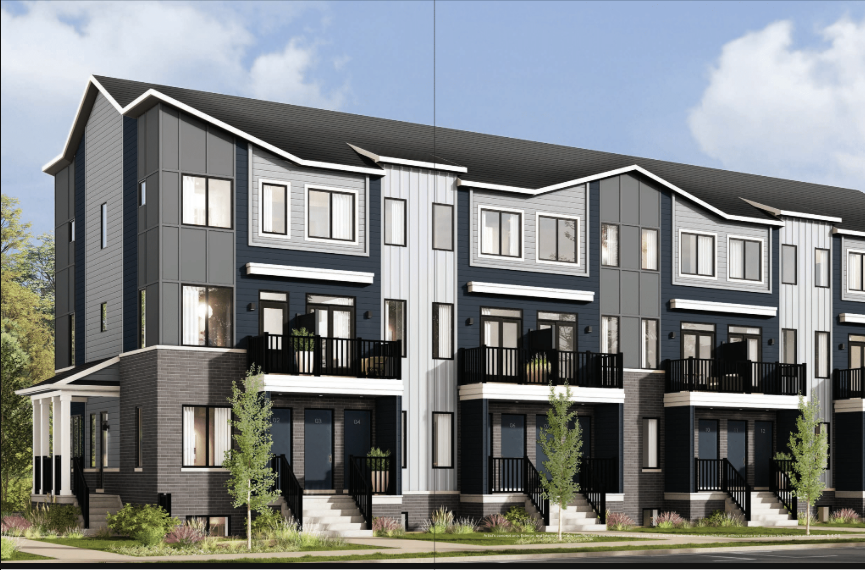
Orleans Village
Innes Road, Ottawa, ON
Project Type: Townhome
Developed by Caivan Communities
Occupancy: TBD
From$350K
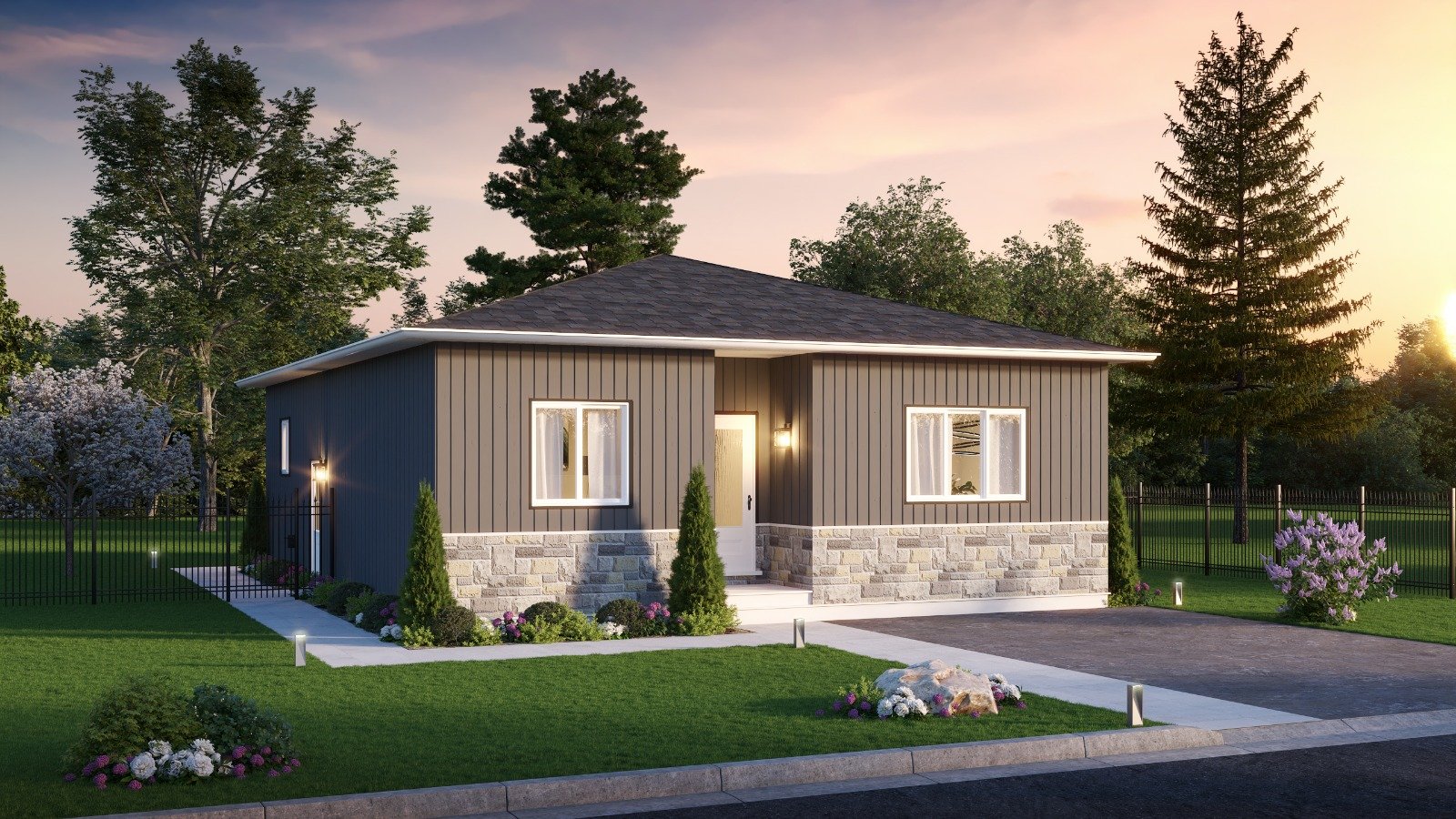
River Pointe
1112 Pembroke St E, Pembroke, ON
Project Type: Detached
Developed by Riverview Homes
Occupancy: 2026
From$349.9K
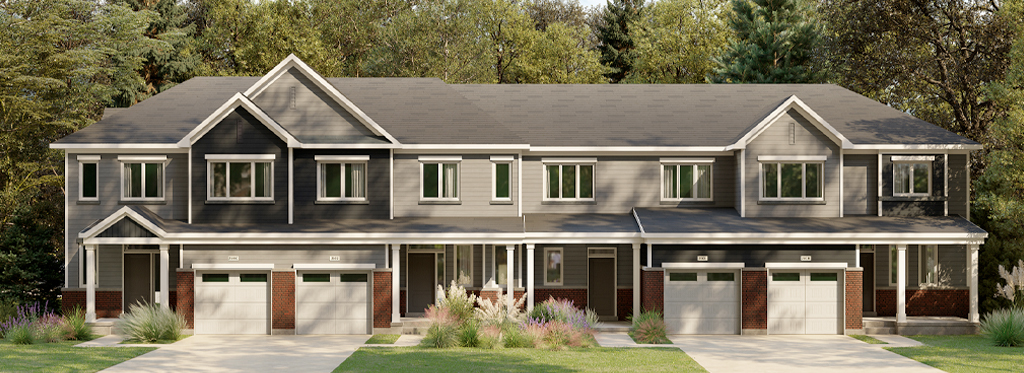
The Ridge Towns
Borrisokane Road, Ottawa, ON
Project Type: Condo
Developed by Caivan Communities
Occupancy: Move In 2025
