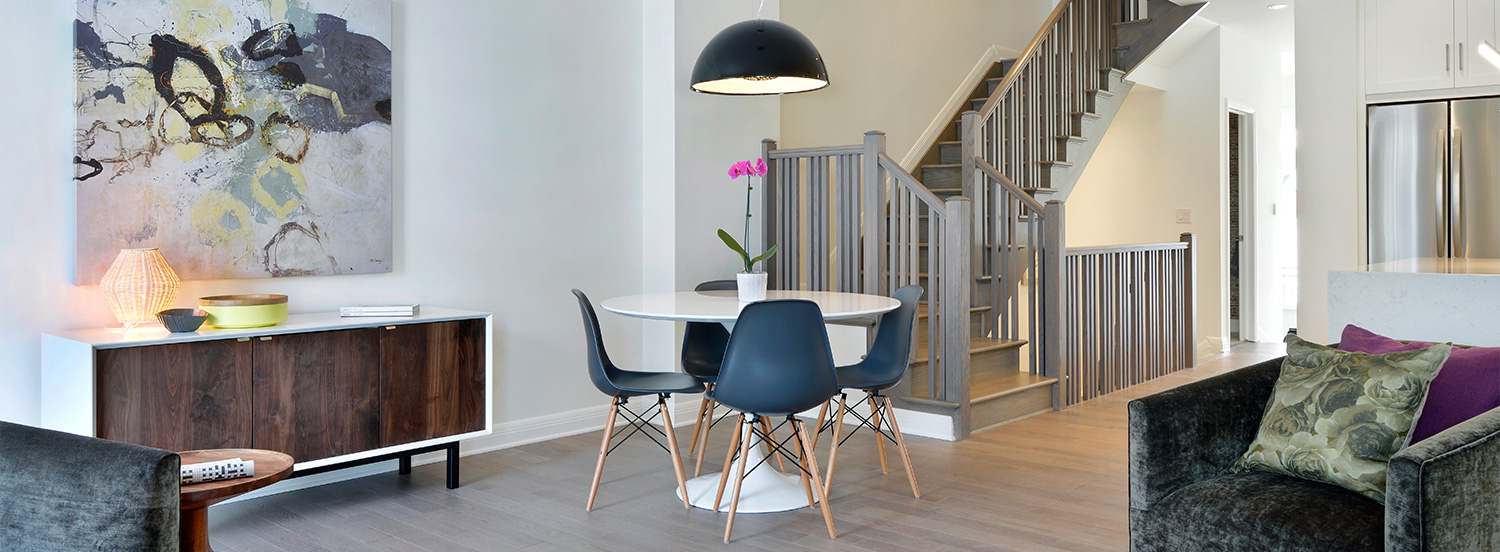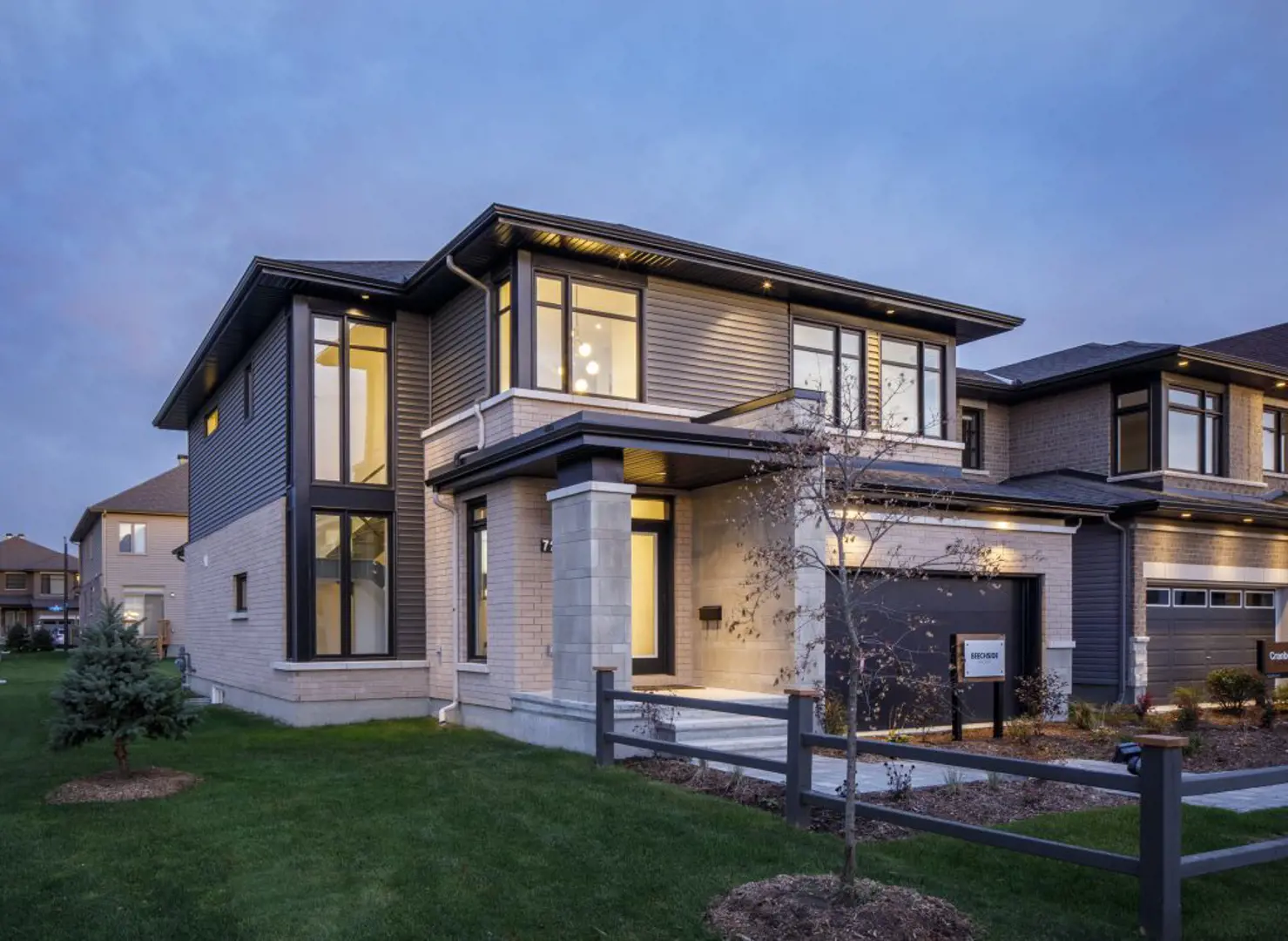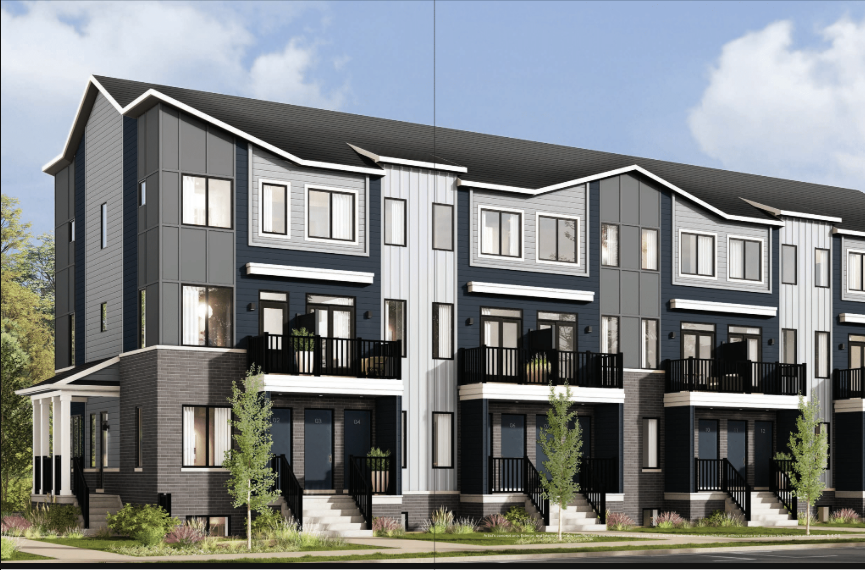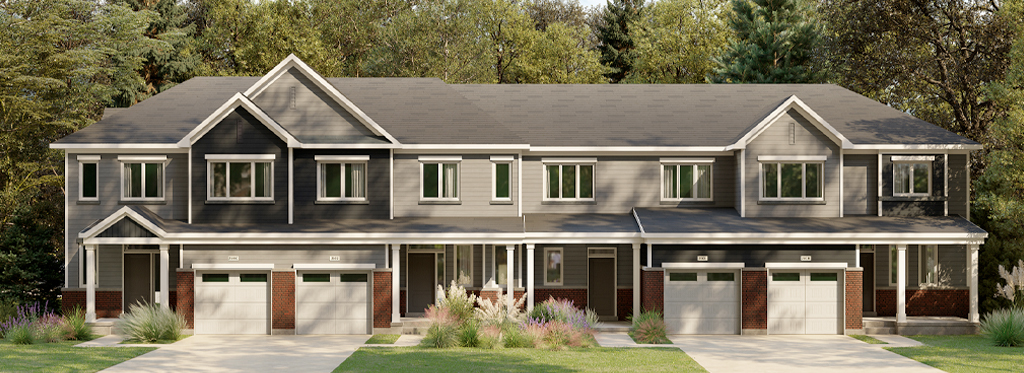






Claridge Moon
Starting From Low $394K
- Developer:Claridge Homes
- City:Ottawa
- Address:340 Queen Street, Ottawa, ON
- Postal Code:K1R 5A5
- Type:Condo
- Status:Selling
- Occupancy:Est. 2023
Project Details
Claridge Moon is a new condo development by Claridge Homes currently under construction at 340 Queen Street, Ottawa. The development is scheduled for completion in 2023. Available units range in price from $394,000 to over $1,675,000. Claridge Moon has a total of 266 units. Sizes range from 510 to 1890 square feet.
Urban Living Above the LRT
If you could select the perfect location for urban living in Ottawa, this would be it! Steps away from the business district but with the most modern connection to the rest of the city.
Claridge Moon will be the first and only residential property to be directly connected to a station on Ottawa's new Light Rail Transit (LRT) system. Imagine doorstep access to Lyon Station, taking you seamlessly to business, retail, dining, entertainment, and transit connections.
If you're looking to experience contemporary urban living in Ottawa, look no further.
Suite Features
• Pre-engineered + pre-finished hardwood flooring
• Ceramic tile in bathrooms
• Contemporary cabinetry selections
• Granite or quartz countertops with matching backsplash slab in kitchen
• Smooth ceilings throughout
• Stainless steel appliances
• Pot lighting in kitchen and bedrooms
• Chrome finished hardware
• Water saving faucets and toilets
• 4" contemporary style base boards
Source: Claridge Homes
Deposit Structure
20% Total Deposit
- $20,000 deposit at the time of signing
- 10% (minus the $20,000 deposit) - 30 days from the time of signing
- 5% - 60 days from the time of signing
- 5% - at interim occupancy
Floor Plans
Facts and Features
- Boardroom
- Party Lounge
- Rooftop Terrace
- Security
- Boutique Gym
- Theater Room
- 24 Hour Concierge Service
- Overnight Guest Suite
- Indoor Pool
Latest Project Updates
Location - Claridge Moon
Note: The exact location of the project may vary from the address shown here
Walk Around the Neighbourhood
Note : The exact location of the project may vary from the street view shown here
Note: Homebaba is Canada's one of the largest database of new construction homes. Our comprehensive database is populated by our research and analysis of publicly available data. Homebaba strives for accuracy and we make every effort to verify the information. The information provided on Homebaba.ca may be outdated or inaccurate. Homebaba Inc. is not liable for the use or misuse of the site's information.The information displayed on homebaba.ca is for reference only. Please contact a liscenced real estate agent or broker to seek advice or receive updated and accurate information.

Claridge Moon is one of the condo homes in Ottawa by Claridge Homes
Browse our curated guides for buyers
Claridge Moon is an exciting new pre construction home in Ottawa developed by Claridge Homes, ideally located near 340 Queen Street, Ottawa, ON, Ottawa (K1R 5A5). Please note: the exact project location may be subject to change.
Offering a collection of modern and stylish condo for sale in Ottawa, Claridge Moon is launching with starting prices from the low 394Ks (pricing subject to change without notice).
Set in one of Ontario's fastest-growing cities, this thoughtfully planned community combines suburban tranquility with convenient access to urban amenities, making it a prime choice for first-time buyers , families, and real estate investors alike. . While the occupancy date is Est. 2023, early registrants can now request floor plans, parking prices, locker prices, and estimated maintenance fees.
Don't miss out on this incredible opportunity to be part of the Claridge Moon community — register today for priority updates and early access!
Frequently Asked Questions about Claridge Moon

Send me pricing details
The True Canadian Way:
Trust, Innovation & Collaboration
Homebaba hand in hand with leading Pre construction Homes, Condos Developers & Industry Partners











Kinver Private
2112 Bel-Air Drive, Ottawa, ON
Project Type: Townhome
Developed by Uniform Urban Developments
Occupancy: TBD
Pricing available soon

Riverside South Richcraft Homes
Spratt Road & Cambie Road, Ottawa, ON
Project Type: Semi-Detached
Developed by Richcraft Homes
Occupancy: TBD
From$755.9K

Orleans Village
Innes Road, Ottawa, ON
Project Type: Townhome
Developed by Caivan Communities
Occupancy: TBD
From$350K

River Pointe
1112 Pembroke St E, Pembroke, ON
Project Type: Detached
Developed by Riverview Homes
Occupancy: 2026
From$349.9K

The Ridge Towns
Borrisokane Road, Ottawa, ON
Project Type: Condo
Developed by Caivan Communities
Occupancy: Move In 2025
