






Claridge Hintonburg
Starting From Low $414K
- Developer:Claridge Homes
- City:Ottawa
- Address:1040 Somerset Street West, Ottawa, ON
- Postal Code:K1Y 2H6
- Type:Condo
- Status:Selling
- Occupancy:Est. 2024
Project Details
Claridge Hintonburg is a new condo development by Claridge Homes currently in preconstruction at 1040 Somerset Street West, Ottawa. The development is scheduled for completion in 2024. Available units range in price from $414,000 to over $1,307,000. Claridge Hintonburg has a total of 262 units. Sizes range from 495 to 1260 square feet.
Picture yourself starting your day with a steaming mug of fresh coffee on your private balcony, soaking in the impressive views of Ottawa or the Gatineau hills. Then it’s just a short hop to the LRT for direct access to downtown or the office. At the end of the day, hit the state-of-the-art fitness centre, enjoy a pre-dinner drink in the enviable atmosphere of the V.I.P. terrace with friends, then take in one of the up and coming eateries on Preston or Wellington to round out your day. It’s all possible at Claridge Hintonburg.
Located at 1040 Somerset Street West, Claridge Hintonburg combines luxurious, sophisticated design with convenience in the heart of one of Ottawa’s trendiest spots.
INTERIOR FINISHES
- 1-1/4” granite or quartz stone counters from builder’s selections with matching backsplash slab
- Smooth ceilings throughout (exclusive of dropped ceilings and bulkheads)
- Pre-engineered, pre-finished oak hardwood flooring *
- Pot lighting in living/dining areas, kitchen and bedrooms *
- Moulded black window frames
- Contemporary style interior doors and hardware
- 4” contemporary-style baseboards
- Wood veneer door at the entrance of the suite
- Choice of quality contemporary kitchen cabinetry
- Ceramic-tiled shower with acrylic base and clear tempered glass door *
- Central heating and cooling, individually controlled
- Two-pipe fan coil system and integrated ERV with individual suite control
- Soft-close doors and drawers on all cabinetry
- Moulded tub in main bathroom with full height ceramic tile *
APPLIANCES
- White stackable European-size 24” washer and dryer
- Stainless steel kitchen appliances (five European sized for Studio, 1 Bedroom, and 1 Bedroom + Den, five standard-sized for 2 Bedroom and 2 Bedroom + Den Suites)
- Ceramic glass cooktop, built-in oven, microwave/hood fan combo, fridge, and dishwasher
* Feature is included as per plan
Source: Claridge Hintonburg
Deposit Structure
- 30,000 deposit at the time of signing
- 10% (minus the $30,000 deposit) - 30 days from the time of signing
- 5% - 120 days from the time of signing
- 5% - at interim occupancy
Floor Plans
Facts and Features
- Study Pods
- Fitness Facility
- Patio
- Boardroom
- Pet Spa
- Lounges
- Private Dining
- Wifi
- Dog Wash Area
- Workspace Lounge
- Outdoor Courtyard
- Party Rooms
- BBQ Area
- Multimedia room
- Theatre Room
- Fire Pits
- Entertaining Area
Latest Project Updates
Location - Claridge Hintonburg
Note: The exact location of the project may vary from the address shown here
Walk Around the Neighbourhood
Note : The exact location of the project may vary from the street view shown here
Note: Homebaba is Canada's one of the largest database of new construction homes. Our comprehensive database is populated by our research and analysis of publicly available data. Homebaba strives for accuracy and we make every effort to verify the information. The information provided on Homebaba.ca may be outdated or inaccurate. Homebaba Inc. is not liable for the use or misuse of the site's information.The information displayed on homebaba.ca is for reference only. Please contact a liscenced real estate agent or broker to seek advice or receive updated and accurate information.

Claridge Hintonburg is one of the condo homes in Ottawa by Claridge Homes
Browse our curated guides for buyers
Claridge Hintonburg is an exciting new pre construction home in Ottawa developed by Claridge Homes, ideally located near 1040 Somerset Street West, Ottawa, ON, Ottawa (K1Y 2H6). Please note: the exact project location may be subject to change.
Offering a collection of modern and stylish condo for sale in Ottawa, Claridge Hintonburg is launching with starting prices from the low 414Ks (pricing subject to change without notice).
Set in one of Ontario's fastest-growing cities, this thoughtfully planned community combines suburban tranquility with convenient access to urban amenities, making it a prime choice for first-time buyers , families, and real estate investors alike. . While the occupancy date is Est. 2024, early registrants can now request floor plans, parking prices, locker prices, and estimated maintenance fees.
Don't miss out on this incredible opportunity to be part of the Claridge Hintonburg community — register today for priority updates and early access!
Frequently Asked Questions about Claridge Hintonburg

Send me pricing details
The True Canadian Way:
Trust, Innovation & Collaboration
Homebaba hand in hand with leading Pre construction Homes, Condos Developers & Industry Partners










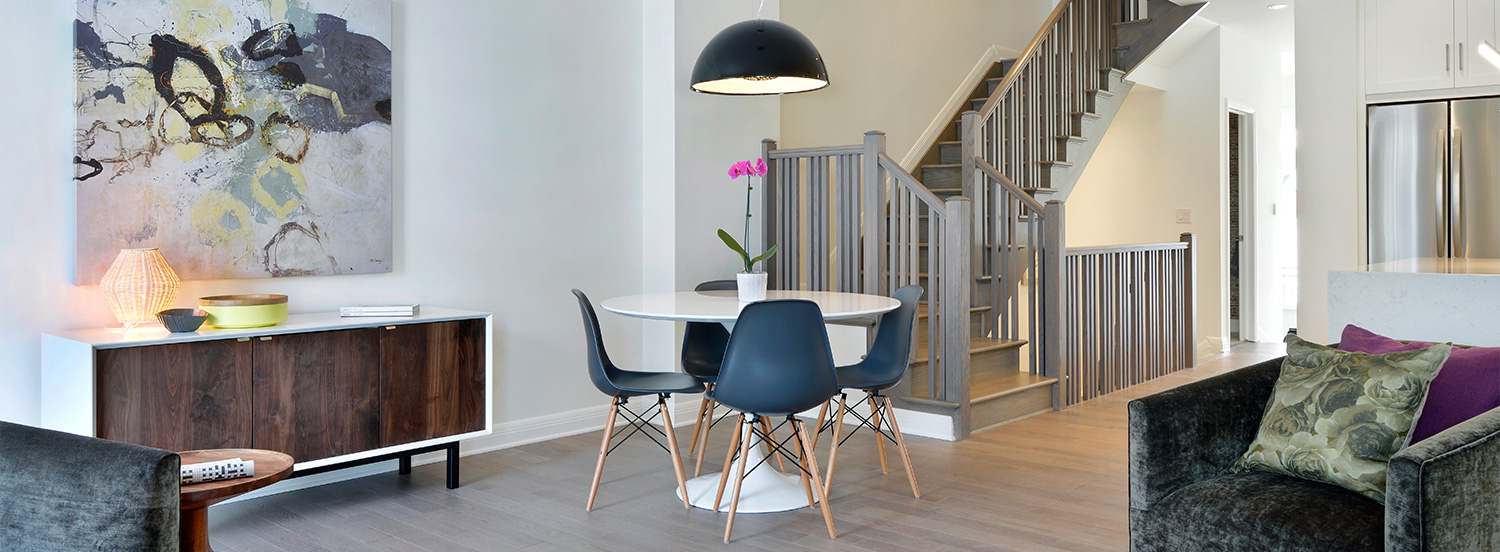
Kinver Private
2112 Bel-Air Drive, Ottawa, ON
Project Type: Townhome
Developed by Uniform Urban Developments
Occupancy: TBD
Pricing available soon
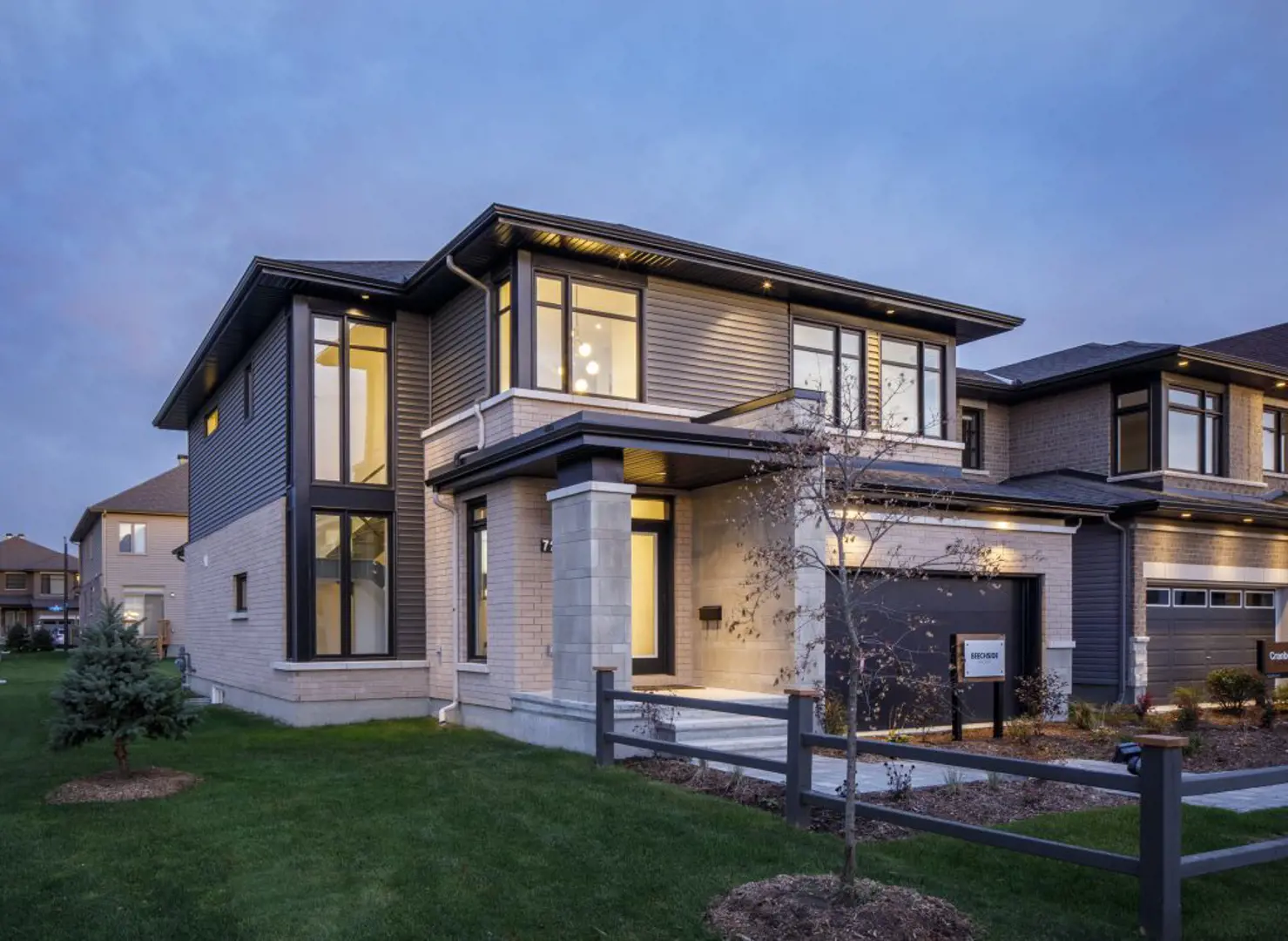
Riverside South Richcraft Homes
Spratt Road & Cambie Road, Ottawa, ON
Project Type: Semi-Detached
Developed by Richcraft Homes
Occupancy: TBD
From$755.9K
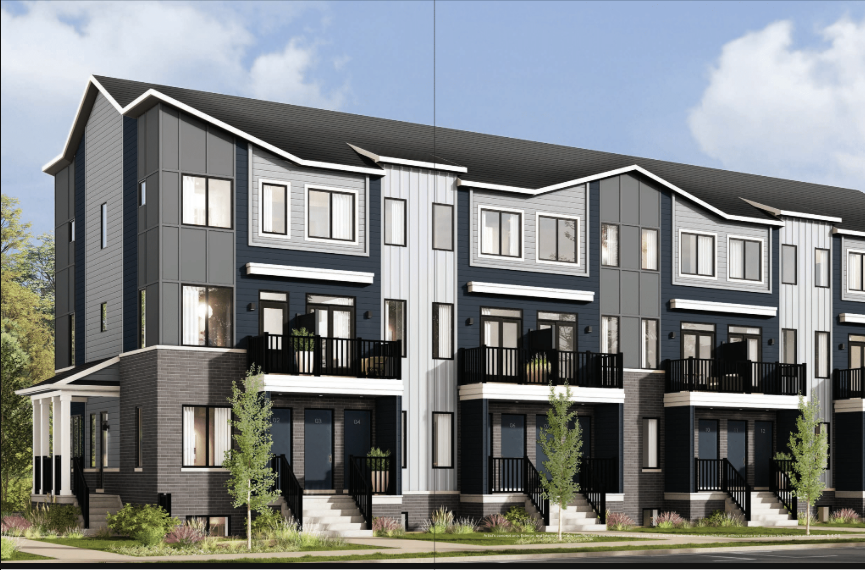
Orleans Village
Innes Road, Ottawa, ON
Project Type: Townhome
Developed by Caivan Communities
Occupancy: TBD
From$350K
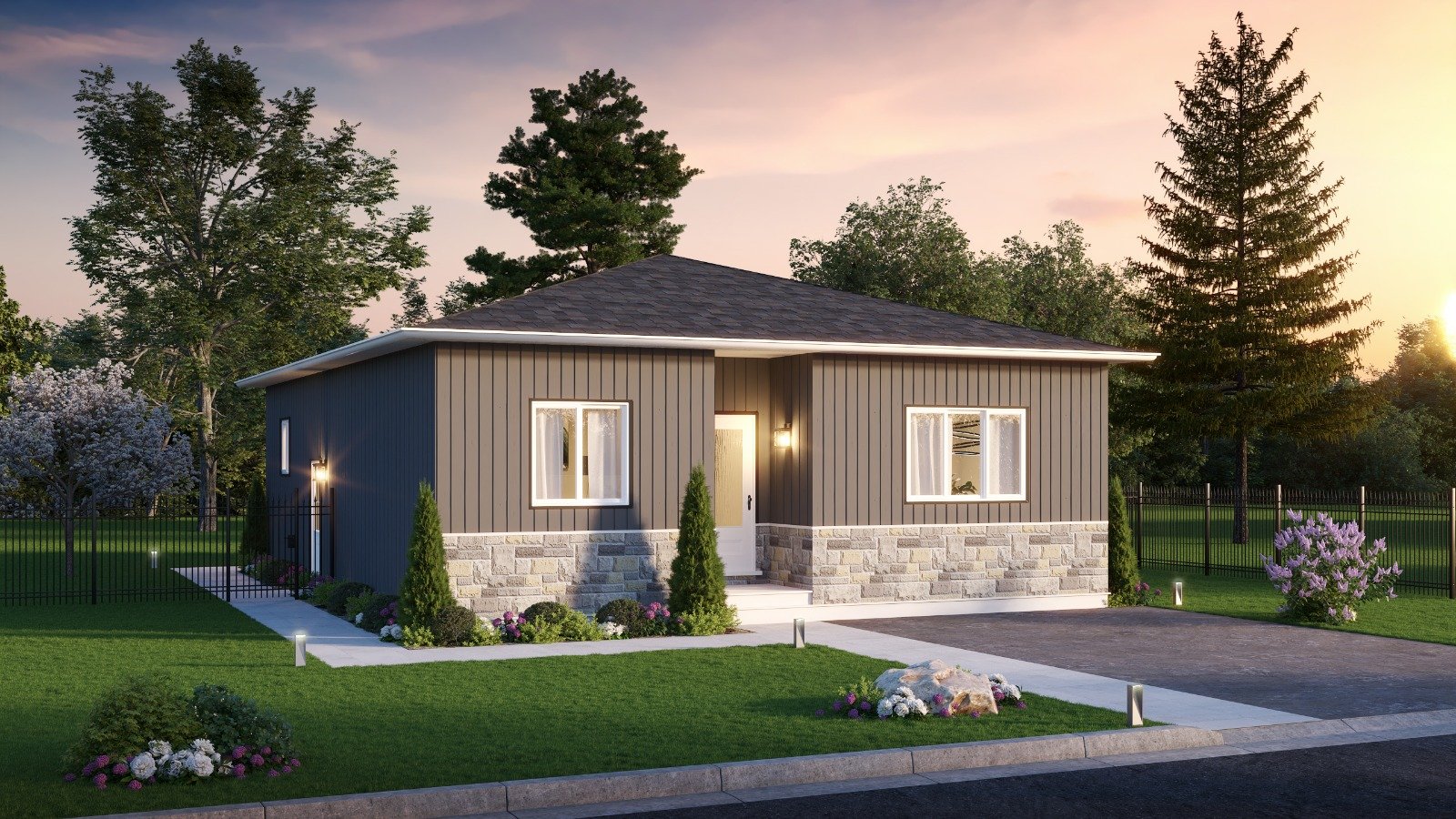
River Pointe
1112 Pembroke St E, Pembroke, ON
Project Type: Detached
Developed by Riverview Homes
Occupancy: 2026
From$349.9K
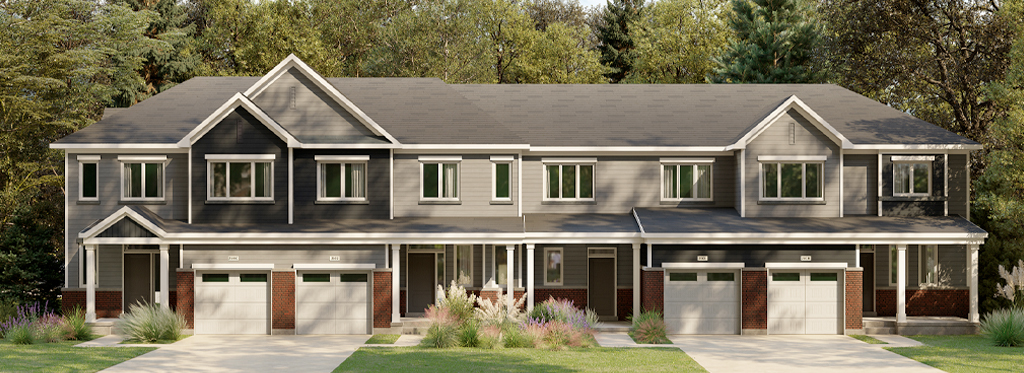
The Ridge Towns
Borrisokane Road, Ottawa, ON
Project Type: Condo
Developed by Caivan Communities
Occupancy: Move In 2025
