






Cassette Towns
Starting From Low $575K
- Developer:Caivan Communities
- City:Ottawa
- Address:2275 Mer-Bleue Road, Ottawa, ON
- Postal Code:K4A 3T9
- Type:Townhome
- Status:Selling
- Occupancy:Est. 2024
Project Details
The most anticipated preconstruction project in Ottawa.
Cassette is a new townhouse development by Caivan Communities currently in preconstruction at 2275 Mer-Bleue Road, Ottawa. The development is scheduled for completion in 2024. Available units range in price from $574,990 to $594,990. Cassette unit sizes range from 1570 to 1696 square feet.
Presenting Cassette, a new community at the hub of Orleans. Immediate access to transit, health care, retail, recreation and entertainment. Experience all that Cassette has to offer.
Features & Finishes
20’ COLLECTION FEATURES & FINISHES
EXTERIOR FEATURES
1. Architectural laminated shingles with limited lifetime manufacturers warranty.
2. Exterior pot light(s) and/or coach light(s) on front elevation. Location(s) will vary.
3. Glazed panel in front entry door as per elevation.
4. Exterior house wrap with window tape on all exterior windows and doors.
5. Ice and water shield membrane in valleys and at eave overhang except at roofs with unheated space below.
6. Insulated front entry door with exterior vinyl clad frame and interior wood jamb with transom as per plan.
7. Touchscreen smart lock exterior front door hardware with deadbolt in satin nickel.
8. Pre-finished panel cladding and aluminium fascia.
9. Exterior trims and railings (if applicable, as per plan) in vinyl (PVC), fiberglass or aluminum with glass panels (if applicable, as per plan).
10. Exterior columns in vinyl (PVC), fiberglass, aluminum, brick, stone veneer, or combinations of these (if applicable, as per plan) as per Vendor’s specifications.
11. House number(s).
12. Low e/Argon ENERGY STAR® rated vinyl casement windows (colors predetermined) to front and sides elevations (except basement windows). Basement window(s) to be oversized egress slider (if applicable, as per plan).
13. Low E, ENERGY STAR® rated balcony door (as per plan).
14. Second floor balcony (as per plan).
15. Precast concrete slab walkway and steps to front door entry.
16. One exterior water tap and two exterior weatherproof electrical outlets with ground fault interrupter (water taps and outlet locations pre-determined).
17. Vendor will place an Asphalt driveway.
18. All operating windows are complete with screens.
19. All exteriors include a combination of some or all of clay brick or stone veneer, fibre-cement board cladding and associated trim, and pre-finished soffit as per elevation plan.
20. Entire lot sodded except paved areas (with exception of small side yards where aggregate stone will be installed if applicable, as per plan).
KITCHEN FEATURES
1. Purchaser’s choice of cabinets from Vendor’s standard samples. “Soft-close” features included.
2. Purchaser’s choice of cabinet hardware from Vendor’s standard samples.
3. Purchaser’s choice of laminate countertop from Vendor’s standard samples.
4. Purchaser’s choice of backsplash from Vendor’s standard samples.
5. Top mount stainless steel double compartment sink with single lever pull-down spray faucet.
6. Kitchen exhaust fan vented to exterior.
7. Stainless steel hood fan vented to exterior.
8. Dedicated electrical outlet for refrigerator, stove, and dishwasher.
9. Openings to accommodate 30” refrigerator and 30” stove.
10. Opening to accommodate 24” dishwasher. Electrical rough-in at dishwasher location, drain and water rough-ins under kitchen sink.
11. Colour coordinated kick plates to complement cabinets.
12. USB receptacle at counter level.
BATHROOM AND ENSUITE FEATURES
1. Water resistant drywall to be installed to walls of tub/shower combinations and tub recesses.
2. Choice of included 8”x10” ceramic wall tile from Vendor’s standard samples for tub/shower enclosure walls and shower stalls. Acrylic shower base for all shower stalls.
3. Purchaser’s choice of cabinets for vanity in main bath and ensuite and laminate countertops from Vendor’s standard samples. “Soft-close” vanity door feature included.
4. Colour coordinated kick plates to complement cabinets.
5. Wall mounted light fixture in all bathrooms and powder room.
6. Shower rod at tub shower enclosures.
7. ENERGY STAR® rated exhaust fans vented to exterior in all bathrooms.
8. Privacy locks on all bathroom doors.
9. Cabinetry with top mount sink and single lever faucet in all full bathrooms. Wall mount sink OR pedestal sink (if applicable, as per plan) with single lever faucet in powder room on ground floor (as per plans).
10. Polished edge mirrors in all baths.
11. Plumbing fixtures in chrome finish and water efficient toilets.
12. Pressure balance valves to all showers.
13. Hot and cold water shut off valves at all sinks.
LAUNDRY FEATURES
1. Plastic laundry tub with hot and cold-water faucets, as per plan.
2. Heavy duty electrical outlet for dryer & electrical outlet for washer.
3. Washer box for finished laundry room connections as per plan.
4. Ceramic baseboard and drain for laundry rooms on second floor (as per plan).
INTERIOR TRIM FEATURES
1. Knee wall with MDF cap and natural oak contemporary handrail on the main and basement staircase as indicated on plan. Natural oak nosing where applicable.
2. 8’ hollow core flat slab smooth panel interior passage doors on main floor and 6’8” hollow core flat slab smooth panel interior passage doors on second floor and in basement (excluding all sliding closet doors). Doors beneath sunken landing conditions or mechanical bulkheads may have a reduced height based on grade or mechanical interference.
3. Flat baseboard throughout, with shoe mold in all hard surface areas.
4. Flat casing trim on all swing doors, (sliding closet doors excluded) and windows (excluding basement) throughout finished areas where applicable as per plan.
5. White melamine shelving in all closets.
6. Satin nickel finish interior door hardware.
ELECTRICAL
1. Ground fault interrupter protection in all bathrooms and powder room, as per plan.
2. All wiring in accordance with Electrical Safety Authority standards.
3. 100-amp service with circuit breaker type panel.
4. Light fixtures throughout predetermined as per plan. Dining room to have capped outlet.
5. Smoke/Carbon Monoxide Detectors as per OBC requirements.
6. Electronic door chime.
7. Three cable TV rough-ins.
8. Three data rough-ins.
9. LED Bulbs throughout.
10. One telephone rough-in provided.
11. Seasonal duplex receptacle located in front porch soffit with interior switch on main floor.
12. Air resistant electrical boxes on exterior insulated walls and ceilings.
13. Decora style switches throughout.
HEATING/INSULATION
1. Forced air High-Efficiency gas furnace with electronic ignition, power vented to exterior.
2. Hot water heater (rental).
3. Programmable thermostat, locations to be determined by Vendor.
4. Ducting sized for future air conditioning.
5. Insulation in attic, walls, and basement which meets or exceeds OBC requirements.
6. Structure: Framed 2”x6” and 2”x4” walls. Wood frame construction.
PAINTING
1. Interior walls to be painted with premium quality acrylic latex paint in standard builder colour. Trim to be painted semi-gloss white. Ceiling to be painted flat white.
2. Smooth ceilings throughout main floor, bathrooms, powder rooms, finished laundry rooms. All other rooms to receive sprayed stipple ceiling with 4” smooth borders, closets only stippled.
FLOORING
1. Purchaser’s choice of 13”x13” ceramic tile flooring from Vendor’s standard samples in all wet areas (including laundry rooms, baths, mud room, foyer, and powder room, excluding kitchen (as per plan)).
2. Purchaser’s choice of manufactured flooring from Vendor’s standard samples on main floor including kitchen (excluding bathrooms or main floor bedrooms (as per plan)).
3. Purchaser’s choice of 35oz carpet from Vendor’s standard samples on basement floor, main floor bedrooms (as per plan) and second floor (including upper hallway, main and basement stairs, foyer and mudroom risers, if applicable) including underpad (excluding kitchen, powder room, foyer, mudroom, and laundry (as per plan)).
4. Engineered floor joist system designed to minimize squeaks and deflection, screwed, glued and joints sanded prior to finished flooring installation.
5. Concrete basement floor in all unfinished areas.
FINISHED BASEMENTS
1. Approximately 8’10” ceiling (excluding bulkheads and dropped ceilings where required for mechanical and structural design).
2. Finished basement (as per plan) includes purchaser’s choice of 35oz carpet from Vendor’s standard samples including underpad.
3. Painted walls and stipple ceiling with 4” smooth borders included.
ADDITIONAL FEATURES
4. Approximately 9’0” high ceiling on main floor (excluding bulkheads and dropped ceilings where required for mechanical).
5. Mortgage survey provided at no additional cost.
6. All windows installed with expandable foam to minimize air leakage.
7. Poured concrete basement walls with damp proofing and weeping tile. Pre-formed drainage membrane to all exterior basement walls.
8. Poured concrete front porch.
9. Architecturally pre-determined sitings and exterior colours.
10. All drywall applied with screws, using a minimum number of nails.
11. Ductwork professionally cleaned.
WARRANTY
1. Caivan warranty backed by Tarion.
25’ COLLECTION FEATURES & FINISHES
EXTERIOR FEATURES
1. Architectural laminated shingles with limited lifetime manufacturers warranty.
2. Exterior pot light(s) and/or coach light(s) on front elevation. Location(s) will vary.
3. Steel sectional garage door (style will vary and may not match artist’s rendering).
4. Glazed panel in front entry door or sidelight as per elevation.
5. Exterior house wrap with window tape on all exterior windows and doors.
6. Ice and water shield membrane in valleys and at eave overhang except at roofs with unheated space below.
7. Insulated front entry door, with exterior vinyl clad frame and interior wood jamb with transom as per plan.
8. Exterior trims and railings (if applicable, as per plan) in vinyl (PVC), fiberglass or aluminum (if applicable, as per plan).
9. Exterior columns in vinyl (PVC), fiberglass, aluminum, brick, stone veneer, or combinations of these (if applicable, as per plan) as per Vendor’s specifications.
10. House number(s).
11. Touchscreen smart lock exterior front door hardware with deadbolt in satin nickel.
12. Low e/Argon ENERGY STAR® rated vinyl casement windows (colors predetermined) to front, sides and rear elevations (except basement windows). Basement windows to be white sliders (as applicable, as per plan).
13. Low E, ENERGY STAR® rated sliding patio door with transom, complete with sliding screen (as per plan).
14. Precast concrete slab walkway and step to front door entry.
15. Two exterior water taps and two exterior weatherproof electrical outlets with ground fault interrupter (water taps and outlet locations pre-determined).
16. Vendor will place an Asphalt driveway.
17. Insulated door from house to garage; where grade permits.
18. All operating windows and patio doors are complete with screens.
19. All exteriors include a combination of some or all of ornamental trim, clay brick or stone veneer, vinyl cladding and aluminum fascia, and pre-finished soffit as per elevation plan.
20. Entire lot sodded except paved areas (with exception of small side yards where aggregate stone will be installed).
KITCHEN FEATURES
1. Purchaser’s choice of cabinets from Vendor’s standard samples. “Soft-close” features included.
2. Purchaser’s choice of cabinet hardware from Vendor’s standard samples.
3. Purchaser’s choice of quartz countertop from Vendor’s standard samples.
4. Purchaser’s choice of backsplash from Vendor’s standard samples.
5. Undermount stainless steel double compartment sink with single lever pull-down spray faucet.
6. Stainless steel hood fan vented to exterior.
7. Dedicated electrical outlet for refrigerator, stove, and dishwasher.
8. Openings to accommodate 33” refrigerator and 30” stove.
9. Opening to accommodate 24” dishwasher. Electrical rough-in at dishwasher location, drain and water rough-ins under kitchen sink.
10. Colour coordinated kick plates to complement cabinets.
11. USB receptacle at counter level.
BATHROOM AND ENSUITE FEATURES
1. Water resistant drywall to be installed to walls of tub/shower combinations and tub recesses.
2. Choice of included 8”x10” ceramic wall tile from Vendor’s standard samples for tub/shower enclosure walls and shower stalls. Acrylic shower base for all shower stalls.
3. Purchaser’s choice of cabinets for vanity in main bath, ensuite and secondary ensuite (where applicable) and laminate countertops from Vendor’s standard samples. “Soft-close” vanity door feature included.
4. Colour coordinated kick plates to complement cabinets.
5. Wall mounted light fixture in all bathrooms and powder room.
6. Shower rod at tub shower enclosures.
7. ENERGY STAR® rated exhaust fans vented to exterior in all bathrooms.
8. Privacy locks on all bathroom doors.
9. Cabinetry with top mount sink and single lever faucet in all full bathrooms.
10. Pedestal sink with single lever faucet in powder room on ground floor, as per plan.
11. Polished edge mirrors in all baths.
12. Plumbing fixtures in chrome finish and water efficient toilets.
13. Pressure balance valves to all showers.
14. Hot and cold water shut off valves at all sinks.
LAUNDRY FEATURES
1. Plastic laundry tub with hot and cold-water faucets as per plan.
2. Heavy duty electrical outlet for dryer & electrical outlet for washer.
3. Washer box for finished laundry room connections as per plan.
4. Ceramic baseboard and drain for laundry rooms on second floor (as per plan).
INTERIOR TRIM FEATURES
1. Knee wall with MDF cap and natural oak contemporary handrail on the main and basement staircase as indicated on plan. Natural oak nosing where applicable.
2. 8’ hollow core flat slab smooth panel interior passage doors on ground floor and 6’8” hollow core flat slab smooth panel interior passage doors on second floor and in basement (excluding all sliding closet doors). Doors beneath sunken landing conditions or mechanical bulkheads may have a reduced height based on grade or mechanical interference
3. Flat baseboard throughout, with shoe mold in all hard surface areas.
4. Flat casing trim on all swing doors, (sliding closet doors excluded) and windows (excluding basement) throughout finished areas where applicable as per plan.
5. White melamine shelving in all closets.
6. Satin nickel finish interior door hardware.
ELECTRICAL
1. 6 LED dimmable pot lights and 1 dimmer switch. Locations predetermined.
2. Ground fault interrupter protection in all bathrooms and powder room, as per plan.
3. All wiring in accordance with Electrical Safety Authority standards.
4. 100-amp service with circuit breaker type panel.
5. Light fixtures throughout predetermined as per plan. Dining room to have capped outlet.
6. Two electrical outlets in the garage (one in ceiling).
7. Smoke/Carbon Monoxide Detectors as per OBC requirements.
8. Electronic door chime.
9. Three cable TV rough-ins.
10. Three data rough-ins.
11. LED Bulbs throughout.
12. One telephone rough-in provided.
13. Seasonal duplex receptacle located in front porch soffit with interior switch on main floor.
14. Exterior light fixture at rear door.
15. Air resistant electrical boxes on exterior insulated walls and ceilings.
16. Decora style switches throughout.
HEATING/INSULATION
1. Forced air High-Efficiency gas furnace with electronic ignition, power vented to exterior.
2. Hot water heater (rental).
3. Humidifier.
4. Programmable thermostat, locations to be determined by Vendor.
5. Ducting sized for future air conditioning.
6. Insulation in attic, walls, and basement which meets or exceeds OBC requirements.
7. Spray foam insulation in garage ceiling where conditioned space exists above the garage.
8. Structure: Framed 2”x6” and 2”x4” walls. Wood frame construction.
PAINTING
1. Interior walls to be painted with premium quality acrylic latex paint in standard builder colour. Trim to be painted semi-gloss white. Ceiling to be painted flat white.
2. Smooth ceilings throughout main floor, bathrooms, powder rooms, finished laundry
rooms. All other rooms to receive sprayed stipple ceiling with 4” smooth borders, closets only stippled.
FLOORING
1. Purchaser’s choice of 13”x13” ceramic tile flooring from Vendor’s standard samples in all wet areas (including laundry rooms, baths, mud room, foyer, and powder room, excluding kitchen (as per plan)).
2. Oak hardwood flooring from Vendor’s standard samples on main floor, including kitchen (excluding bathrooms or main floor bedrooms (as per plan)).
3. Purchaser’s choice of 35oz carpet from Vendor’s standard samples on basement floor, main floor bedrooms (as per plan), and second floor (including upper hallway, main and basement stairs, foyer and mudroom risers if applicable) including underpad (excluding kitchen, powder room, foyer, mudroom, and laundry (as per plan)).
4. Engineered floor joist system designed to minimize squeaks and deflection, screwed, glued and joints sanded prior to finished flooring installation.
5. Concrete basement floor in all unfinished areas.
FINISHED BASEMENTS
1. Finished basement (as per plan) includes purchaser’s choice of 35oz carpet from Vendor’s standard samples including underpad.
2. Painted walls and stipple ceiling with 4” smooth borders included.
3. Horizontal slider windows (as per plan).
ADDITIONAL FEATURES
1. Approximately 9’0” high ceiling on main floor (excluding bulkheads and dropped ceilings where required for mechanical).
2. Mortgage survey provided at no additional cost.
3. Garage floor and driveway sloped for drainage.
4. Concrete garage floor.
5. All windows installed with expandable foam to minimize air leakage.
6. Poured concrete basement walls with damp proofing and weeping tile. Pre-formed drainage membrane to all exterior basement walls excluding garage.
7. Poured concrete front porch.
8. Architecturally pre-determined sitings and exterior colours.
9. All drywall applied with screws, using a minimum number of nails.
10. Garage drywalled to tape coat and gas sealing tape applied.
11. Ductwork professionally cleaned.
WARRANTY
1. Caivan warranty backed by Tarion.
Source: Caivan
Builder's website - https://caivan.com/
Deposit Structure
TOTAL: $50,000
At time of signing: $10,000
30 days following signing: $10,000
60 days following signing: $10,000
90 days following signing: $5,000
120 days following signing: $5,000
180 days following signing: $10,000
Floor Plans
Facts and Features
- Easy access to major highways,
- Nearby Parks,
- Schools.
- Restaurants and many more.
Latest Project Updates
Location - Cassette Towns
Note: The exact location of the project may vary from the address shown here
Walk Around the Neighbourhood
Note : The exact location of the project may vary from the street view shown here
Note: Homebaba is Canada's one of the largest database of new construction homes. Our comprehensive database is populated by our research and analysis of publicly available data. Homebaba strives for accuracy and we make every effort to verify the information. The information provided on Homebaba.ca may be outdated or inaccurate. Homebaba Inc. is not liable for the use or misuse of the site's information.The information displayed on homebaba.ca is for reference only. Please contact a liscenced real estate agent or broker to seek advice or receive updated and accurate information.

Cassette Towns is one of the townhome homes in Ottawa by Caivan Communities
Browse our curated guides for buyers
Cassette Towns is an exciting new pre construction home in Ottawa developed by Caivan Communities, ideally located near 2275 Mer-Bleue Road, Ottawa, ON, Ottawa (K4A 3T9). Please note: the exact project location may be subject to change.
Offering a collection of modern and stylish townhome for sale in Ottawa, Cassette Towns is launching with starting prices from the low 575Ks (pricing subject to change without notice).
Set in one of Ontario's fastest-growing cities, this thoughtfully planned community combines suburban tranquility with convenient access to urban amenities, making it a prime choice for first-time buyers , families, and real estate investors alike. . While the occupancy date is Est. 2024, early registrants can now request floor plans, parking prices, locker prices, and estimated maintenance fees.
Don't miss out on this incredible opportunity to be part of the Cassette Towns community — register today for priority updates and early access!
Frequently Asked Questions about Cassette Towns

Send me pricing details
The True Canadian Way:
Trust, Innovation & Collaboration
Homebaba hand in hand with leading Pre construction Homes, Condos Developers & Industry Partners










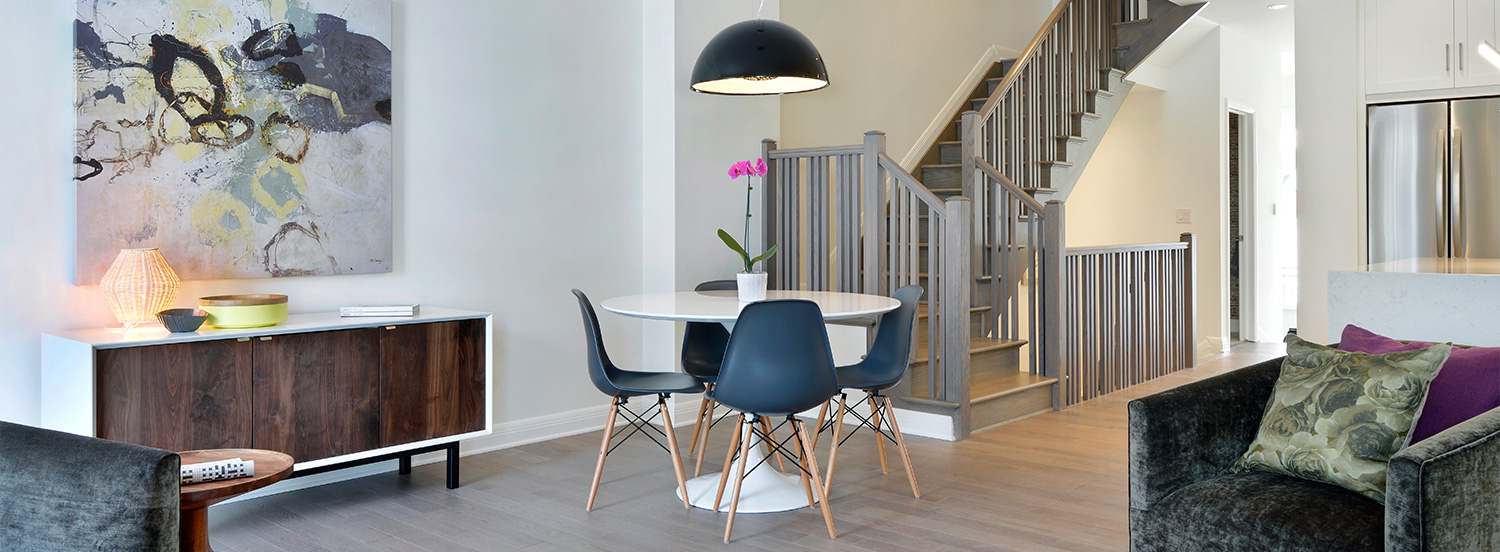
Kinver Private
2112 Bel-Air Drive, Ottawa, ON
Project Type: Townhome
Developed by Uniform Urban Developments
Occupancy: TBD
Pricing available soon
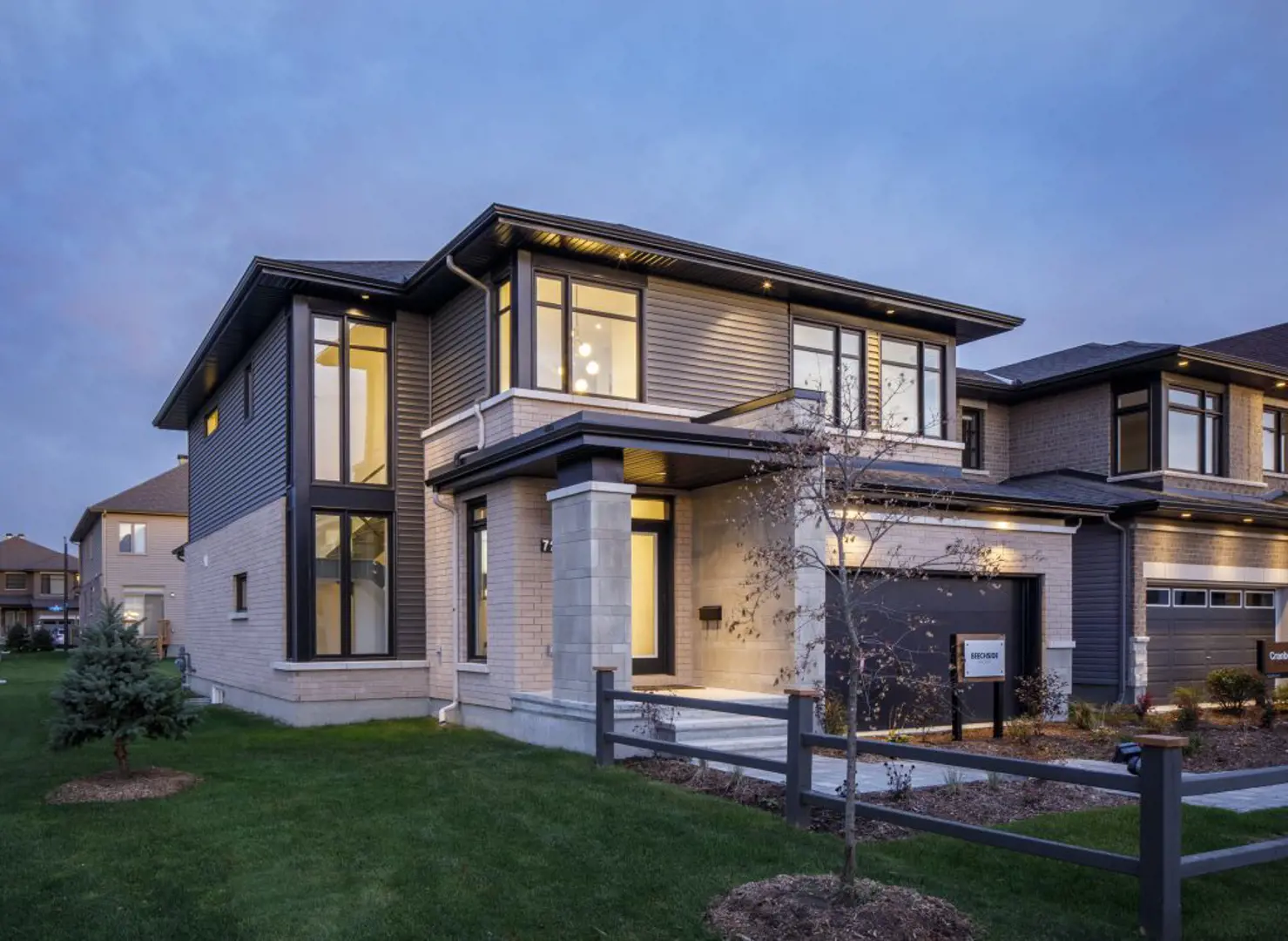
Riverside South Richcraft Homes
Spratt Road & Cambie Road, Ottawa, ON
Project Type: Semi-Detached
Developed by Richcraft Homes
Occupancy: TBD
From$755.9K
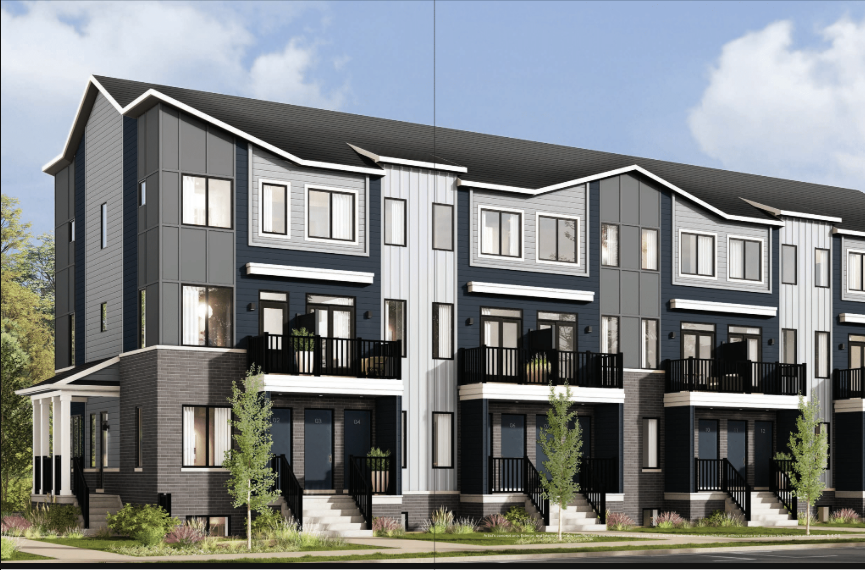
Orleans Village
Innes Road, Ottawa, ON
Project Type: Townhome
Developed by Caivan Communities
Occupancy: TBD
From$350K
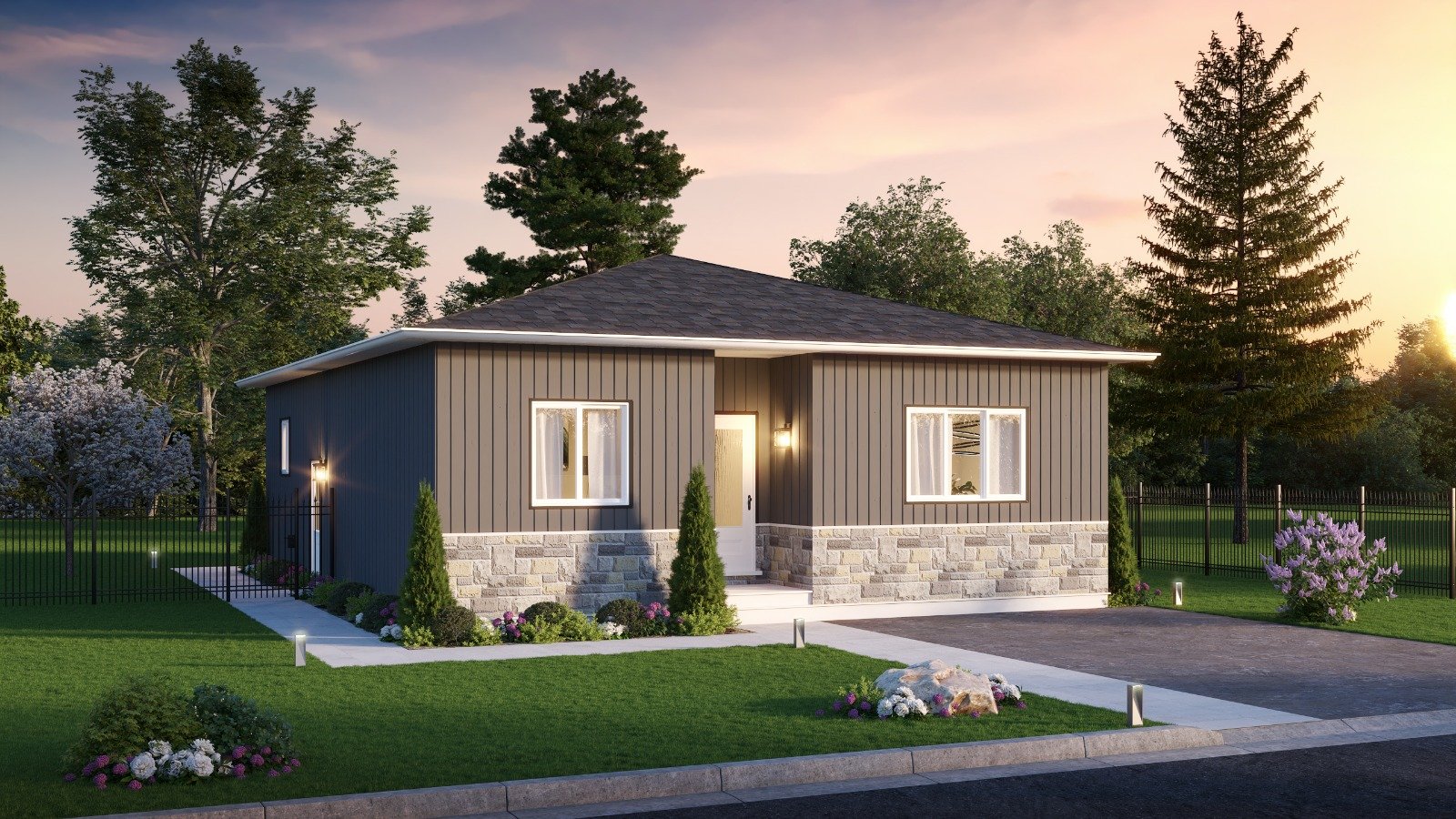
River Pointe
1112 Pembroke St E, Pembroke, ON
Project Type: Detached
Developed by Riverview Homes
Occupancy: 2026
From$349.9K
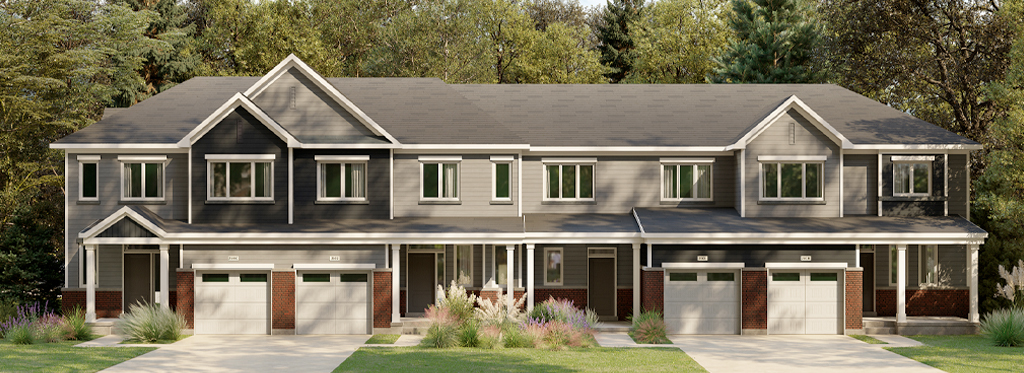
The Ridge Towns
Borrisokane Road, Ottawa, ON
Project Type: Condo
Developed by Caivan Communities
Occupancy: Move In 2025
