






Bridlewood Trails
Starting From Low $539.9K
- Developer:Claridge Homes
- City:Ottawa
- Address:186 Overberg Way, Ottawa, ON
- Postal Code:K2S 0V8
- Type:Condo
- Status:Selling
- Occupancy:TBD
Project Details
The most anticipated preconstruction project in Ottawa.
Bridlewood Trails is a new condo, townhouse and single family home development by Claridge Homes currently under construction at 186 Overberg Way, Ottawa. Available units range in price from $539,900 to over $884,900. Bridlewood Trails unit sizes range from 1095 to 2450 square feet.
Living in Bridlewood Trails
Located in Ottawa's booming west end, Bridlewood Trails offers the perfect balance of business and pleasure. Ottawa's best schools and parks are just minutes away, making this the ideal location for families to grow. A quick look around and you'll find all the shops and services you could need just minutes from some of the best greenspaces in the Ottawa region.
Features & Finishes
SINGLE-FAMILY HOMES
FOUNDATION AND CONCRETE FLOORS
Steel reinforced 8” concrete foundation walls
Cement parging to exterior of exposed concrete walls
Drainage layer system to exterior foundation walls
Perimeter 4” drainage tile system
3” concrete basement floor with troweled finish
Reinforced concrete garage floor with broom finish
FRAMING
9’ framed ceiling heights at the ground floor level
8’ framed ceiling heights at the second floor level for semis and 9’ framed ceiling heights at the second floor level for singles
Pre-Engineered floor joist and roof truss system
Steel beams and teleposts as per plan
Sub- floor 3/4” tongue and groove sheathing, glued, nailed, sanded and screwed down
Underlay 5/8” added to sub floor under ceramic tile
Exterior wall (except garage) 2”x 6” studs at 16” centers
Interior walls 2”x 4” and 2”x 6”/ 8” mechanical walls. Studs as per plans
Basement exterior walls framed to floor with 2”x 4” studs at 24” centres, as per plan
EXTERIOR FEATURES
Front entry door system, contemporary design, full lite frosted glass insert complete with full clear side lite panels where plan
permits, insulated door with weather-stripping
E-Star Zone 2 casement and fixed windows as per plan
Oversized thermal sliders in basement as per plan
Garage man door, metal insulated with weather-stripping
Sliding patio door as per plan
Steel sectional insulated overhead garage door with insulated glass inserts
Garage door opener c/w keyless entry, one (1) remote and switch at garage man-door (one opener for each overhead garage door)
Exterior finishes:
Brick designer stone (as per plan), vinyl siding, vinyl shakes and cement board (as per plan), contemporary stone (as per elevation)
Architectural roof shingles with manufacturer’s lifetime warranty
One choice of pre-selected exterior designer elevation colour packages
Exterior house wrap, except garage
Mail box and civic address numbers
INSULATION, DRYWALL AND PAINT
R22 insulation in all exterior walls, except garage
R12 insulation in basement frost walls, with additional R12 continuous insulation behind frost walls
Rigid insulation below footings and basement slab
R60 insulation in attic where height permits
R32 in garage ceiling with floors above
Expandable foam injection around windows and exterior doors
6 mm polyethylene vapour barrier
Fully drywalled garage with ½” gypsum and one coat finish
Smooth finish on ground and second floor ceilings throughout
Interior wood trim and doors to be white semi-gloss finish
Wall paint is to be white latex flat finish. Latex semi-gloss for all bathroom and kitchen walls
ROUGH-IN
One CAT6A and Five CAT6 network outlets wired to communication panel as per plan
Communication panel and electrical panel located as per plan
Central vacuum system rough-in to basement
Provision for dishwasher
3-piece bathroom rough-in in basement (pre-determined location)
Laundry connections for future electrical washer and dryer as per plan
Gas line for future BBQ*
Gas line for for stove*
Water line for fridge*
ELECTRICAL SYSTEM
100 amp electrical breaker panel
Outlet for garage door opener (one outlet for each overhead garage door)
Two exterior weather-protected outlets
Smoke and CO2 detectors as required by code
Front/rear door chime system
Stainless steel chimney hood fan
Decora style light switches and outlets
One (1) USB (Type A & Type C) Electrical Outlet located in Kitchen backsplash
Electrical outlet in basement beside panel
Draft protected exterior ceiling and wall outlets
Exterior electrical outlet in soffit for future holiday lights
Contemporary fixture package through-out includes additional fixture upgrades:
» Light fixture in dining room
» Capped switched outlet in living room
» Overhead lights in all bedrooms, including Master
» Interior LED pot lights in kitchen and main hall as per plan (10)
» LED pot light over all ensuite shower enclosures and main bath tubs
» Brushed nickel-like vanity lighting over all bathroom vanities
» Exterior light fixture at rear
» Exterior pot lights in soffit over garage door and at front porch (4 total)
» Use of LED light bulbs in compatible fixtures
PLUMBING FIXTURES AND ACCESSORIES
Drain Water Heat Recovery (DWHR) unit
“Pex” type interior water piping
White bathroom fixtures
Gas-fired tankless hot water heater (rental)
Freestanding tub in master ensuite bathroom (as per brochure)
Efficient-flush elongated toilet bowls
Skirted tub in main bathroom (as per brochure)
3 x 4 ceramic shower enclosures pre-fab base with clear glass swing door in master bedroom ensuite (as per plan)
Pressure balanced mixing valves in all showers
China sinks in all bathroom vanities; as per brochure
Full vanity cabinets in powder room as per brochure
Chrome towel bars and tissue holders
Bathrooms equipped with single lever faucets
Kitchen equipped with single lever, pull out spray faucets
Designer undermount double-bowl stainless steel kitchen sink
Shut off valves under all sinks and toilets
Laundry tub with faucet; location as per plan
Two frost-free lawn service faucets; at garage and rear exterior
HEATING, VENTILATION AND FIREPLACE
96% high efficiency gas fired forced air furnace system with electronic ignition and 2-stage burner with variable speed ECM fan
Builder’s standard central air conditioner, sized to unit type
Heat Recovery Ventilator (HRV) interconnected to furnace
Automatic flow-through style humidifier on furnace, sized to unit type
Programmable digital thermostat
All bathroom exhaust fans ventilated to exterior
Ductwork sized for central air conditioning
Ductwork power cleaned prior to occupancy
Clean face gas fireplace (4” black tile surround) and 60” oak beam mantle over fireplace
CERAMIC AND FLOOR COVERING
Full height ceramic wall tiles around skirted bathtub in main bathroom (from builder’s standard samples)
Ceramic floor tile at front entrance, powder room, kitchen, bathrooms, mud room/finished laundry as per plan (from builder’s standard
samples)
Ceramic kitchen backsplash (from builder’s standard samples)
Ceramic wall tiles in ensuite shower to ceiling
Pre-finished oak hardwood flooring in the main floor living areas, as per plan (choice of one stain from builder standard samples)
35 oz polyester carpeting in all bedrooms, upper hall, staircases and finished Rec Room in basement (choice of one colour from
builder’s standard samples)
7 lbs density underpad
INTERIOR FINISHING
Contemporary styled 1-³/8” interior doors, swing doors on all closets
Contemporary 2-1/2” MDF window and door casing
Contemporary 4-1/2” MDF baseboards
MDF square edge stool mouldings at window sills
Solid oak handrails and spindles as per plan
Oak nosing under all floor mounted railings
Oak capped half walls as per plan
Quality crafted kitchen and bathroom cabinets with 36” uppers in kitchen
Soft close hardware on all cabinet doors/drawers
3/4” quartz countertops in kitchen and all bathrooms with undermount sink
3/4” Quartz countertops in finished Laundry Rooms with lower cabinets, under mount sink and faucet as per plan where applicable
Full depth pantry (as per plan); refer to cabinet layouts
Microwave cabinet/shelf with finished interior
Refrigerator cabinet space 37” W x 72” H
Full vanities in all bathrooms
Bench with oak cap and drywalled front in mudroom/entry, complete with hooks on wall above (as per plan)
24” laundry room upper cabinets (as per plan)
Bank of drawers in ensuite vanity (if room permits) as per cabinet plan
Satin finish lever style interior door hardware with privacy sets in main bathroom, powder room, master bedroom and ensuite bath
Finished Rec Room in basement as per plan
LANDSCAPING
Fully sodded lot in accordance with landscape plan
Granular between units where applicable
Asphalt paved driveway
Pre-cast patio stone walkway
Streetscape planting in accordance with landscape plan
APPLIANCES
Stainless steel canopy chimney hood fan
WARRANTY
One year warranty with Builder
Seven year warranty with Tarion Warranty Program
TOWNHOMES
FOUNDATION AND CONCRETE FLOORS
Steel reinforced 8” concrete foundation walls
Cement parging to exterior of exposed concrete walls
Drainage layer system to exterior foundation walls
4” perimeter drainage tile system
3” concrete basement floor with troweled finish
Reinforced concrete garage floor with broom finish
FRAMING
9’ framed ceiling heights at the ground/main floor level
8’ framed ceiling heights at the second floor level
Pre-Engineered floor joist and roof truss system
Steel beams and teleposts as per plan
Sub-floor: 3/4” tongue-and-groove sheathing glued, nailed, sanded and screwed down
Underlay: 5/8” added to sub floor under ceramic tile
Exterior wall (except garage) 2”×6” studs at 16” centers
2”×4” interior walls and 2”×6”/8” mechanical walls. Studs as per plans
Basement exterior frost walls framed to floor with 2”×4” studs at 24” centres as per plan
Party wall (between dwellings, all levels except basement and attic) two separate 2”×4” stud walls at 16” centres with sound deadening
insulation and 5/8” fire-resistant gypsum board each side. Party walls at basement level to be 8” steel reinforced poured concrete;
height as per plans
EXTERIOR FEATURES
Front entry door system, contemporary design, full lite frosted glass insert complete with two full clear side lite panels,
insulated door with weather-stripping
E-Star Zone 2 casement and fixed windows as per plan
Oversized thermal sliders in basement as per plan
Garage man door, metal insulated with weather-stripping
Sliding patio door at rear as per plan
Steel, sectional, insulated, overhead garage door with insulated glass inserts
Garage door opener c/w keyless entry, one (1) remote and switch at garage man-door
Brick, vinyl siding/hardie and contemporary stone pre-cast sills (as per plan)
Prefinished soffits and fascia as per plan
Pre-selected exterior designer elevation colour packages
Architectural roof shingles with manufacturer’s lifetime warranty
Exterior house wrap, except garage
Mail box and civic address numbers
INSULATION, DRYWALL AND PAINT
R22 insulation in all exterior walls, except garage
R12 insulation in basement frost walls, with additional R12 continuous insulation behind frost walls
Rigid insulation below footings and basement slab
R60 insulation in attic where height permits
R32 in garage ceiling with floors above
Expandable foam injection around windows and exterior doors
6 mm polyethylene vapour barrier
Fully drywalled garage with ½” gypsum and one-coat finish
Smooth finish on ground and second floor ceilings throughout
Interior wood trim and doors to be white semi-gloss finish
Wall paint is to be white latex flat finish. Latex semi-gloss for all bathroom and kitchen walls
ROUGH-IN
One CAT6A and Five CAT6 network outlets wired to communication panel as per plan
Communication panel and electrical panel located in mechanical room
Central vacuum system rough-in to basement
3-piece bathroom rough-in in basement (pre-determined location)
Laundry connections for future electrical washer and dryer as per plan
Provision for dishwasher
Gas line for future BBQ*
Gas line for for stove*
Water line for fridge*
ELECTRICAL SYSTEM
100 amp electrical breaker panel
Outlet for garage door opener
Two exterior weather-protected outlets
Smoke and CO2 detector as required by code
Front/rear door chime system
Microwave and hood fan combination, 6” duct to exterior
Decora-style light switches and outlets
One (1) USB (Type A & Type C) Electrical Outlet located in Kitchen backsplash
Electrical outlet in basement beside panel
Capped switched outlet in living room
Draft-protected exterior ceiling and wall outlets
Exterior electrical outlet in soffit for future holiday lights
Contemporary fixture package throughout includes additional fixture upgrades:
»Light fixture in dining room
»Overhead lights in all bedrooms, including Master
» Interior LED pot lights in kitchen and main hall as per plan (10)
»LED pot light over all ensuite shower enclosures and main bathtubs
»Brushed nickel-like vanity lighting over all bathroom vanities
»Exterior light fixture at rear doors
»Exterior pot lights in soffit over garage door and porch (2 at garage, 2 at porch)
»Use of LED lightbulbs in compatible fixtures
PLUMBING FIXTURES AND ACCESSORIES
Drain Water Heat Recovery (DWHR) unit
“Pex” type interior water piping
White bathroom fixtures
Gas-fired tankless hot water heater (rental)
Skirted tub in main bathroom (as per plan)
Free standing tub in the ensuite (as per plan)
Efficient-flush elongated toilet bowls
3 x 4 ceramic shower enclosures pre-fab base with clear glass swing door in ensuites (as per plan)
Pressure-balanced mixing valves in all showers
China sinks in all bathroom vanities as per brochure
Full vanity cabinets in powder room (as per plan)
Chrome towel bars and tissue holders
Bathrooms equipped with single-lever faucets
Kitchen equipped with single-lever, pull-out spray faucet
Designer undermount double-bowl stainless steel kitchen sink
Shut-off valves under all sinks and toilets
Laundry tub with faucet; location as per plan
Two frost-free lawn service faucets, at garage and rear exterior
HEATING, VENTILATION AND FIREPLACE
96% high efficiency gas-fired forced-air furnace system with electronic ignition and 2-stage burner with variable speed ECM fan
Builder’s standard central air conditioner, sized to unit type
Heat Recovery Ventilator (HRV) interconnected to furnace
Automatic flow-through style humidifier on furnace, sized to unit type
Programmable digital thermostat
All bathroom exhaust fans ventilated to exterior
Ductwork sized for central air conditioning
Ductwork power cleaned prior to occupancy
Clean face gas fireplace (4” black tile surround) and 60” oak beam mantle over fireplace**
CERAMIC AND FLOOR COVERING
Full height ceramic wall tiles around skirted bathtub in main bathroom (from builder’s standard samples)
Ceramic floor tile at front entrance area, powder room, kitchen, main and ensuite bathroom, finished laundry (from builder’s standard
samples) as per plan
Ceramic backsplash in kitchen (from builder’s standard samples)
Ceramic wall tiles in ensuite shower to ceiling
Pre-finished oak hardwood flooring in main floor living area as per plan (choice of one stain from builders standard samples)
35 oz polyester carpeting in upper hall, staircases, bedrooms and finished basement (choice of one colour per plan from builder’s standard samples)
7 lbs density underpad
INTERIOR FINISHING
Contemporary styled 1-3/8” interior doors, swing doors on all closets
Contemporary 2-1/2” MDF window and door casing
Contemporary 4-1/2” MDF baseboards
MDF square edge stool mouldings at window sills
Solid oak handrails and spindles as per plan
Oak nosing under all floor-mounted railings
Oak capped half walls as per plan
Quality crafted kitchen cabinets with 36” uppers
3/4” Quartz countertops in kitchen and all bathrooms with undermount sink
Full-depth pantry as per plan; refer to cabinet layouts
Over-the-range microwave/hood-fan cabinetry
Refrigerator cabinet space 37” W x 72” H
Full vanities in bathrooms
Bank of drawers in ensuite vanity (if space permits), as per cabinet plan
Satin-finish, lever-style interior door hardware with privacy sets in main bathroom, powder room, master bedroom and ensuite bath
Soft-close hardware on all cabinet doors and drawers
Finished Rec Room in basement as per plan
LANDSCAPING
Fully sodded lot in accordance with landscape plan
Granular between units where applicable
Asphalt paved driveway
Pre-cast patio stone walkway
Streetscape planting in accordance with landscape plan
APPLIANCES
Stainless steel microwave/hood fan combo
WARRANTY
One year warranty with Builder
Seven year warranty with Tarion Warranty Program
ZEN URBAN FLATS
FOUNDATION
Steel reinforced concrete foundation walls
Cement parging or approved builder finish to exterior of exposed concrete walls
Drainage layer system to exterior foundation walls
Perimeter 4" drainage tile system
FRAMING
9' high framed walls (ceiling height in the foyer, kitchens, bathrooms and bedrooms may be dropped and perimeter bulkheads are required to accommodate the mechanical systems)
Pre-Engineered floor joist and roof truss system
Steel beams and teleposts as per plan
Sub floor tongue and groove sheathing, nailed, sanded and screwed down
Underlay added to sub floor under ceramic tile
Exterior and interior walls 2" x 4"or 2" x 6"studs at 16" centers as per plan
Party wall (between dwellings, all levels except attic) two separate 2" 4"staggered stud walls at 16" centres with sound deadening insulation with layer of fire-resistant gypsum board each side
EXTERIOR FEATURES
Low e-argon Zone 2 casement windows as per plan
Insulated exterior metal doors with weather-stripping
Sliding patio door at balcony as per plan
Brick, hardie board and vinyl siding
Prefinished soffits and fascia
Pre-selected exterior designer elevation colour packages
Architectural roof shingles (manufacturers warranty)
Exterior house wrap
Civic address building and unit numbers
INSULATION, DRYWALL AND PAINT
R22 insulation in all exterior walls above grade
R60 insulation in attic where height permits
6 mm polyethylene vapour barrier
Stippled plaster finish on interior ceilings; kitchen and bathrooms to have smooth finished ceilings
Wall paint to be white latex flat finish. Bathroom and kitchen walls, wood trim and doors to be white semigloss finish
ROUGH-IN
Four cat 5 telephone outlets as per plan
Three cable outlets as per plan
Communication box for telephone and cable
Water line rough-in for fridge in kitchen
ELECTRICAL SYSTEM
100 amp electrical breaker panel
One exterior weather-protected outlet at balcony
Smoke and CO2 detector as required by code
Door chime system
LED pot lights throughout unit as per plan
Microwave and hood fan combination, 6" duct to exterior
Decora light switches and outlets throughout
Sconce lights over all bathroom vanities
Arc fault breaker for bedroom outlets
All front entry exterior lights connected to public photo cell
Use of LED lightbulbs in all compatible fixtures
Pot lights over bathtub and sink
PLUMBING FIXTURES AND ACCESSORIES
"Pex" type interior water piping
White bathroom fixtures
Water saver low-flush toilets
Hot water tank (rental)
Skirted tub in main and ensuite as per brochure
China sinks in all bathroom vanities as per brochure
Chrome towel bars and tissue holders
3’ x 4’ ceramic shower enclosures pre-fab base, ceramic walls with clear sliding door in ensuites (as per plan)
Pressure balanced mixing valves in all showers
Kitchen and bathrooms equipped with single lever faucets
One and a half or double stainless steel kitchen sink as per plan
Shut off valves under all sinks and toilets
HEATING, VENTILATION AND FIREPLACE
96% high efficiency gas fired forced air furnace with electronic ignition system
Standard central air conditioner, sized for unit
Programmable digital thermostat
Exhaust fans in all bathrooms
Ductwork power cleaned prior to occupancy
H.R.V., non-dedicated system
CERAMIC AND FLOOR COVERING
Full height ceramic wall tiles around skirted bathtub
Ceramics at entrance from builder's standard samples
Ceramic backsplash in kitchen from builder's standard samples
Vinyl plank flooring in living/dining, kitchen and bedrooms
Ceramic tile flooring in all bathrooms; choice of one colour from builder's standard samples
VCT flooring in laundry rooms
INTERIOR TRIM, RAILING, CABINETS AND HARDWARE
Hollow core interior swing doors
Sliding closet doors (as per plan)
MDF or wood window and door casing
MDF or wood baseboards
Solid oak handrails as per plan
Quality crafted kitchen cabinets and laminate countertops from builder's standard samples
36" upper kitchen cabinets
Over-the-range microwave/hood-fan cabinetry
Refrigerator cabinet space 34” W x 70” H
Vanities in bathrooms as per plan
Interior door hardware with privacy sets at main bathroom, powder room and master bedroom
LANDSCAPING
Streetscape planting in accordance with landscape plan
APPLIANCES
Builder (6 piece) appliance package: stainless steel refrigerator, stove, dishwasher, microwave/hood fan combo, stacked washer and dryer (white)
WARRANTY
One year warranty with Builder
Seven year warranty with Tarion Warranty Program
Source: Claridge Homes
BUilder's website - https://claridgehomes.com/
Deposit Structure
-
Floor Plans
Facts and Features
- Easy access to the major highways
- Nearby Parks,
- Schools,
- Restaurants and many more.
Latest Project Updates
Location - Bridlewood Trails
Note: The exact location of the project may vary from the address shown here
Walk Around the Neighbourhood
Note : The exact location of the project may vary from the street view shown here
Note: Homebaba is Canada's one of the largest database of new construction homes. Our comprehensive database is populated by our research and analysis of publicly available data. Homebaba strives for accuracy and we make every effort to verify the information. The information provided on Homebaba.ca may be outdated or inaccurate. Homebaba Inc. is not liable for the use or misuse of the site's information.The information displayed on homebaba.ca is for reference only. Please contact a liscenced real estate agent or broker to seek advice or receive updated and accurate information.

Bridlewood Trails is one of the condo homes in Ottawa by Claridge Homes
Browse our curated guides for buyers
Bridlewood Trails is an exciting new pre construction home in Ottawa developed by Claridge Homes, ideally located near 186 Overberg Way, Ottawa, ON, Ottawa (K2S 0V8). Please note: the exact project location may be subject to change.
Offering a collection of modern and stylish condo for sale in Ottawa, Bridlewood Trails is launching with starting prices from the low 539.9Ks (pricing subject to change without notice).
Set in one of Ontario's fastest-growing cities, this thoughtfully planned community combines suburban tranquility with convenient access to urban amenities, making it a prime choice for first-time buyers , families, and real estate investors alike. . While the occupancy date is TBD, early registrants can now request floor plans, parking prices, locker prices, and estimated maintenance fees.
Don't miss out on this incredible opportunity to be part of the Bridlewood Trails community — register today for priority updates and early access!
Frequently Asked Questions about Bridlewood Trails

Send me pricing details
The True Canadian Way:
Trust, Innovation & Collaboration
Homebaba hand in hand with leading Pre construction Homes, Condos Developers & Industry Partners










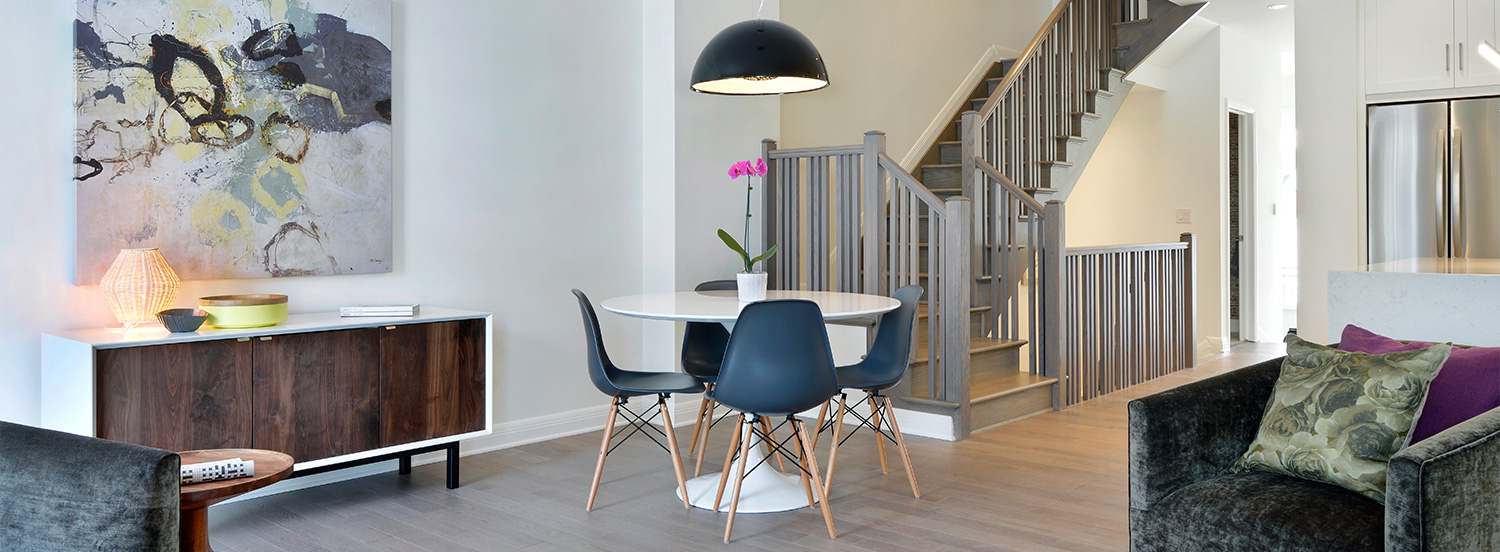
Kinver Private
2112 Bel-Air Drive, Ottawa, ON
Project Type: Townhome
Developed by Uniform Urban Developments
Occupancy: TBD
Pricing available soon
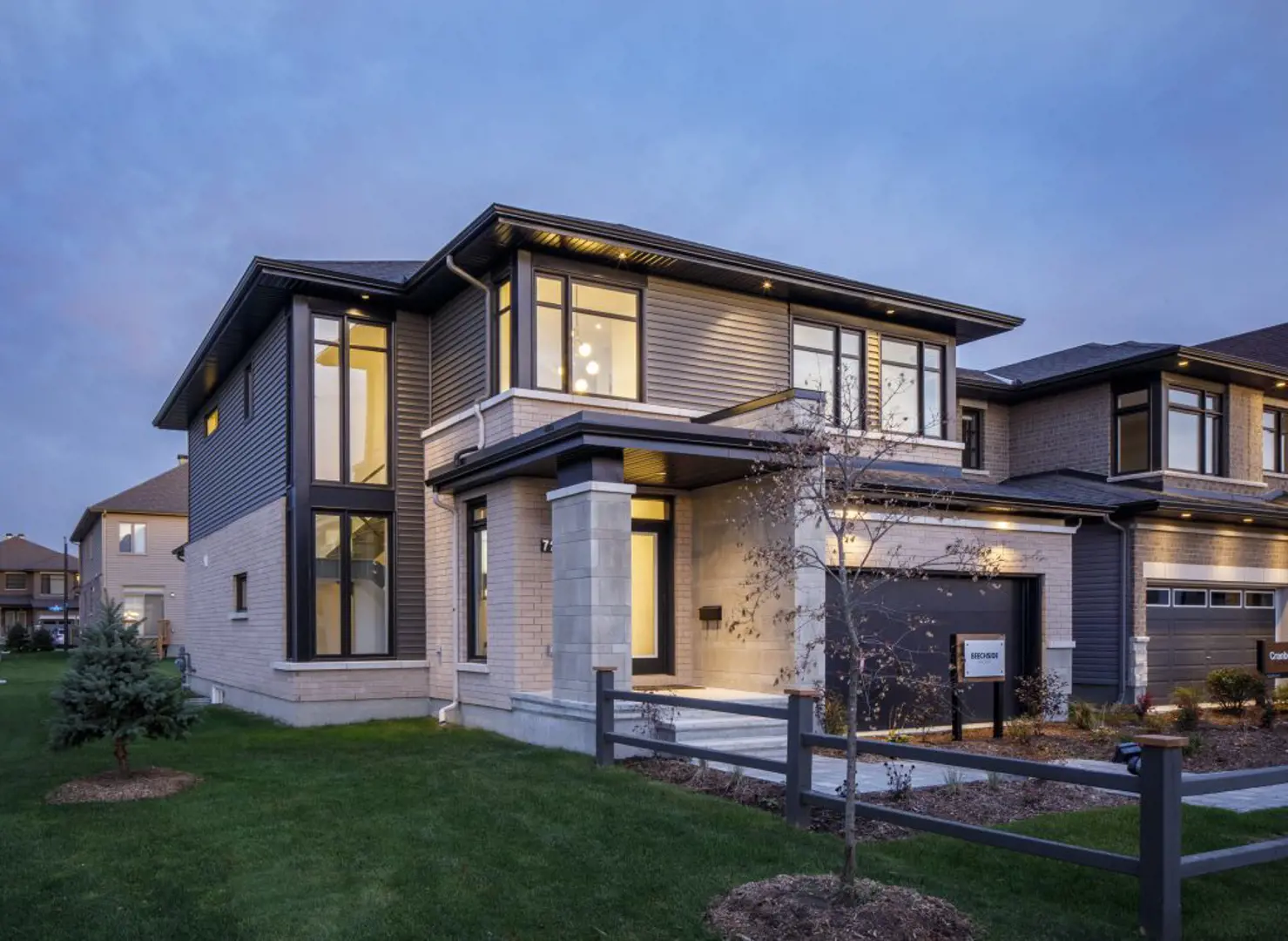
Riverside South Richcraft Homes
Spratt Road & Cambie Road, Ottawa, ON
Project Type: Semi-Detached
Developed by Richcraft Homes
Occupancy: TBD
From$755.9K
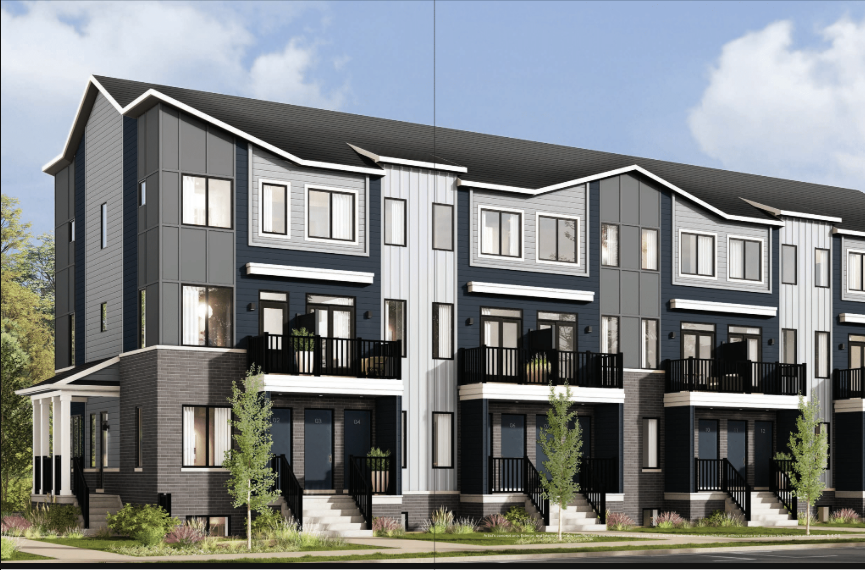
Orleans Village
Innes Road, Ottawa, ON
Project Type: Townhome
Developed by Caivan Communities
Occupancy: TBD
From$350K
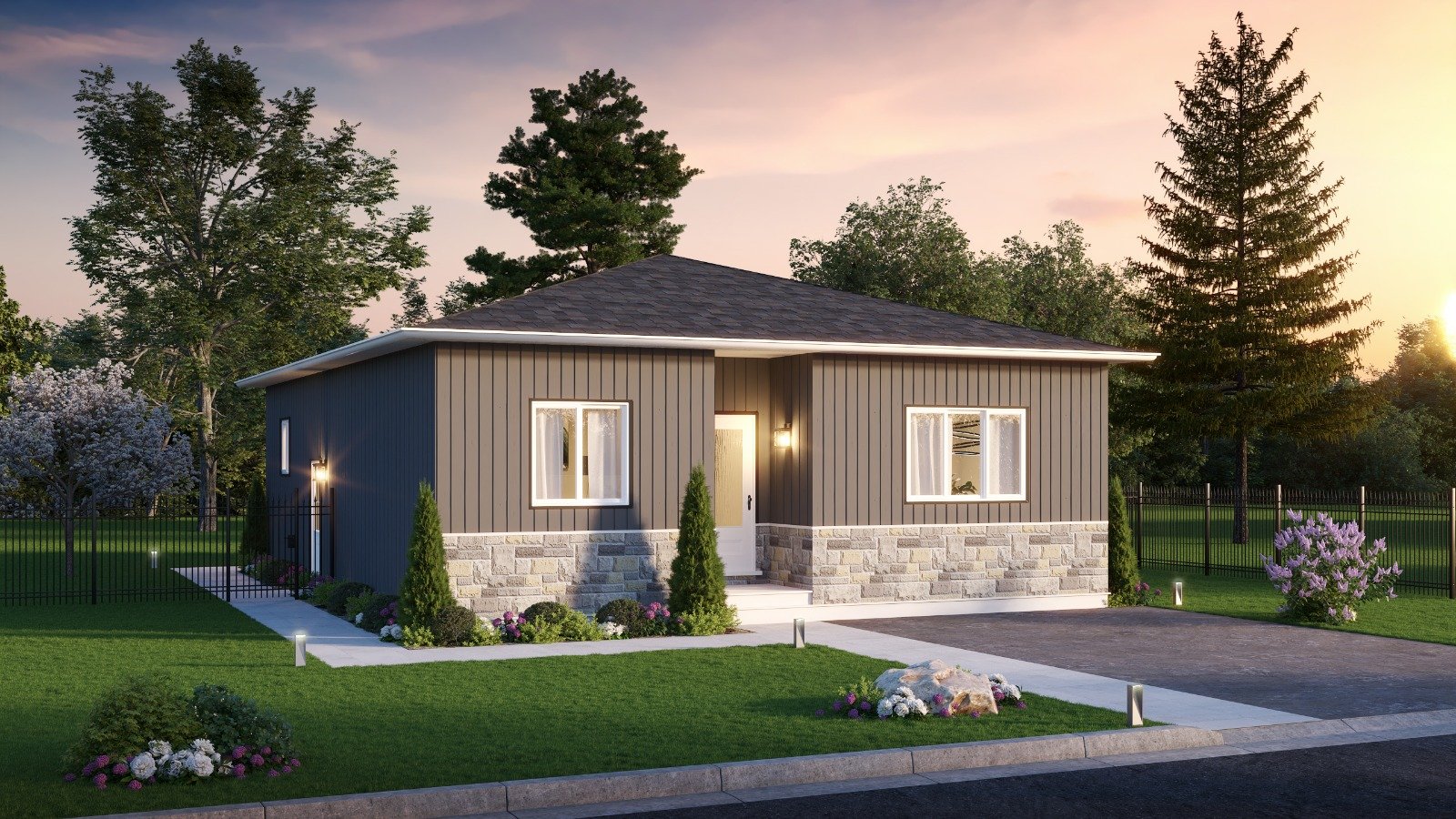
River Pointe
1112 Pembroke St E, Pembroke, ON
Project Type: Detached
Developed by Riverview Homes
Occupancy: 2026
From$349.9K
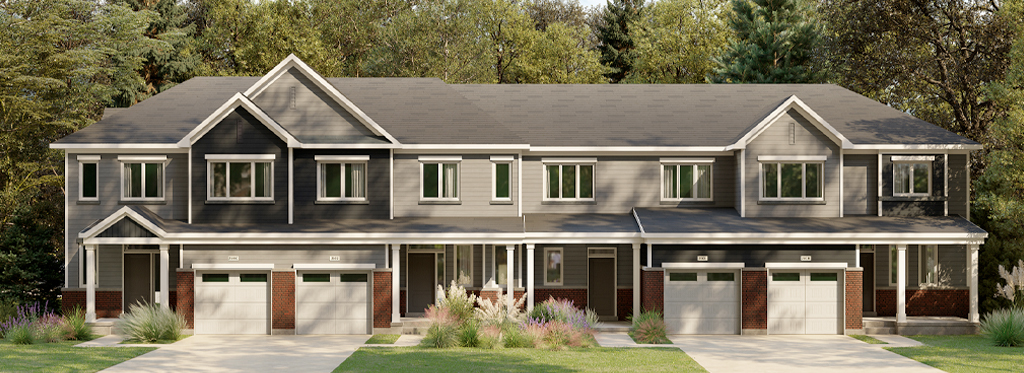
The Ridge Towns
Borrisokane Road, Ottawa, ON
Project Type: Condo
Developed by Caivan Communities
Occupancy: Move In 2025
