






Blackstone
Starting From Low $719K
- Developer:Cardel Homes Ottawa
- City:Ottawa
- Address:106 Westphalian Avenue, Ottawa, ON
- Postal Code:K2V 0E3
- Type:Detached
- Status:Selling
- Occupancy:Construction
Project Details
The most anticipated preconstruction project in Ottawa
Blackstone is a new townhouse and single family home development by Cardel Homes Ottawa currently under construction at 106 Westphalian Avenue, Ottawa. Available units range in price from $719,000 to over $1,117,000. Blackstone has a total of 341 units. Sizes range from 1611 to 2660 square feet.
A Family-Focused Community in Kanata South.
Distinctive features and an ideal location have made Blackstone a popular, family-friendly neighbourhood that offers natural elements, access to great schools and quality-built homes. Choose from a variety of popular single-family and townhome plans to suit your needs. Whether you’re a young family starting out, empty-nesters downsizing or anywhere in between, you’ll appreciate life in Blackstone.
Features and finishes
Blackstone Single Family Specifications
OUTSTANDING INTERIORS
- 9' main floor ceiling
- Decora-style light switches and two USB outlets
- Gas fireplace
- Ceramic tile flooring in foyer, main floor hallway, mudroom and laundry room
- 3¼" Vintage Northern Solid Sawn hardwood as per plan
- Solid oak handrails, spindles and newel posts
- Spindles mounted on standard oak nosing on all hall railings
- Main floor den French doors with single clear glass lite in many models
- Satin chrome finished doorknobs throughout
- Cardel’s trademark large windows for extensive natural light
DESIGNER KITCHEN
- 2'' cornice molding on upper kitchen cabinets
- Walk-in kitchen pantry (in most models)
- Workable islands in most models (see plan)
- Double stainless steel kitchen sink
- Moen Integra chrome single-lever tap with integral sprayer
- Shut-off valves under all sinks
- Hardwood flooring in kitchen, nook and walk-in pantry
- Ceramic tile kitchen backsplash
BETTER BATHROOMS
- 10 mm frameless glass shower enclosed with white moulded or tile base and tiled walls (in some models)
- Drawers in vanity cabinets (in some models)
- Moen Chateau Series faucets
- Ceramic tile flooring in powder, ensuite and main baths
- Ceramic tile to ceiling height (maximum 9') in main bath tub/shower
- Shut-off valves under all sinks
ENERGY-SAVING DETAILS
- All windows include low-e coating and argon gas for improved energy efficiency
- Rinnai wall-hung tankless hot water heater in most models (rental unit)
- Heat recovery ventilator, min 75% SRE (Sensible Recovery Efficiency)
- R-60 attic loose fill insulation
- R-12 blanket and R-12 batt insulation
- Walls between garage and house include R-5 insulated structural sheathing and - R-22 fibreglass batt insulation
- Exterior walls (house) include R-5 insulated structural sheathing and R-22 fibreglass batt insulation
- All ductwork is sealed to prevent air leakage
- All standard fixtures include CFL lamps
- High-efficiency (minimum 96% AFUE) gas furnace
- 1 wi-fi programmable thermostat
- R-31 insulation between garages and heated rooms above
- Spray foam installed on all window and door perimeters
DETAILS THAT MAKE A DIFFERENCE
- Choice of distinctive exterior elevations
- Holiday light soffit plug on exterior with interior switch
- Exterior front and rear entry wall satin finish down light
- Rough-in ceiling fan wiring for great room or family room with 10' or greater ceilings and vaulted ceilings
- 2 LED pot lights at garage
- One multi-media outlet
- All main and upper floor venting windows are triple-glazed, casement or awning
- Large, double-glazed basement windows (including egress window)
- 5 LED pot lights in kitchen
- Radon-ready rough-in
- Gasline for barbecue
HIGHER CONSTRUCTION STANDARD
- Architectural laminated limited lifetime warranty shingles
- Exterior home walls are 2" x 6" at 16" on centre
- Interior walls are 2" x 4" at 16" on centre
- Engineered flooring system, including engineered 11 7/8" joists @ maximum 19.2" o.c. with 3/4" tongue and groove OSB floor sheeting nailed, glued and screwed to joists
- Basement walls are framed with 2" x 4" studs at 24" centre
- Bitumen spray on exterior of foundation wall with a dimpled high-density polyethylene membrane installed
- Rubberized asphalt eave protection at all roof edges and under all valley flashings
CUSTOMER SERVICE FOR LIFE
- Experienced professional sales consultants
- Professional interior design services
- Personalized construction service featuring construction tours
- Homeowner’s manual to explain the process
- 1-year comprehensive builder’s warranty covering defects in materials and workmanship
- TARION 7-year warranty covering major structural defects
Blackstone Town Specifications
Outstanding Interiors
9' main floor ceiling
Ceramic tile flooring in foyer, powder room, all bathrooms, laundry and kitchen
3¼" Vintage Solid Sawn® oak hardwood in living area, hallway and den
Solid oak handrails, spindles and newel posts
Satin chrome finished doorknobs and towel bars throughout
Two-panel swing doors with smooth finish throughout
40 oz 100% nylon stain-protected carpet with 4 lb/9 mm foam underlay
Designer Kitchen
Island with breakfast bar
Kitchen pantry
Workable islands in some models
36" cabinets in a selection of finishes
Double stainless steel kitchen sink
Moen Chateau chrome single-lever tap with sprayer
Shut-off valves under all sinks
Ceramic tile kitchen backsplash
Fridge, stove and dishwasher included as a bonus
Better Bathrooms
Moen Chateau series faucets
Ceramic tile to ceiling height (maximum 9') in main bath tub/shower
10 mil frameless glass shower in ensuite
Energy-Saving Details
All windows include low-e-coating and argon gas for improved energy efficiency
Wall-hung tankless hot water heater (rental unit)
Heat recovery ventilator
R-60 attic loose fill insulation
A combination of R-12 continuous blanket insulation and R-12 batt insulation from basement slab to ceiling
Walls between garage and house are R-22 batt insulation and R-32 batt insulation in ceilings
Exterior walls are R-22 fibreglass batt insulation
Exposed ductwork in the basement is sealed to prevent air leakage
Hydronic furnace with ECM motor
Programmable thermostat
Rental drain-water-heat-recovery unit included in basement (served by two showers where available).
Spray foam at all window and door perimeters
All standard fixtures include LED bulbs
Details That Make a Difference
Holiday light soffit plug on exterior with interior switch
Light at garage
Main and upper floor casement venting windows
One 51" x 32" basement window (suitable for bedroom egress)
Electrical outlet and bell wire rough-in for garage door opener or awning
Decora interior switches and plugs
Sod to front, side and back yard
Trees as per developer/municipal guidelines
Higher Construction Standards
Architectural laminated lifetime warranty shingles
Exterior home walls are 2" x 6" at 16" on centre
Interior walls are 2" x 4" at 16" on centre
Engineered flooring system, including engineered 11?" joists @ maximum 19.2" o.c with ¾" tongue and groove OSB floor sheeting nailed, glued and screwed to joists
Basement walls are framed with 2" x 4" studs at 16" centres
Bitumen spray on exterior of foundation wall with Platon or Delta MS system membrane installed
Footings 20" wide x 6" deep, 20 mpa type 10 concrete
Asphalt driveways
Customer Service for Life
Experienced professional sales consultants
Professional interior design services
Homeowner’s manual to explain the process
One year comprehensive builder’s warranty covering defects in materials and workmanship
TARION 7-year warranty covering major structural defects
Source: Cardel Homes
Builders website: https://www.cardelhomes.com/ottawa/
Deposit Structure
Incentive 1
QUICK POSSESSION & MODEL HOMES
TAKING OFFERS ON SELECT HOMES
CALL, EMAIL OR VISIT OUR SALES CENTRE TO LEARN MORE.
*Incentive current as of March 8, 2023
Incentive 2
QUICK POSSESSION & MODEL HOMES
FOR A LIMITED TIME GET A 3.99% BUYDOWN RATE WITH RBC
Only applies to homes closing within 6 months purchased after September 22, 2022
*Incentive current as of March 8, 2023
Incentive 3
TOWNHOMES
GET $15K DESIGN CENTRE BONUS
+
STAINLESS STEEL APPLIANCES
+
AIR CONDITIONING
*Incentive current as of March 8, 2023
Incentive 4
SINGLES
GET $15K DESIGN CENTRE BONUS
+
QUARTZ THROUGHOUT WITH UNDERMOUNT SINK (IN KITCHEN)*
*Incentive current as of March 8, 2023
Floor Plans
Facts and Features
- Biking Trails
- Walking trails
- Parks
Latest Project Updates
Location - Blackstone
Note: The exact location of the project may vary from the address shown here
Walk Around the Neighbourhood
Note : The exact location of the project may vary from the street view shown here
Note: Homebaba is Canada's one of the largest database of new construction homes. Our comprehensive database is populated by our research and analysis of publicly available data. Homebaba strives for accuracy and we make every effort to verify the information. The information provided on Homebaba.ca may be outdated or inaccurate. Homebaba Inc. is not liable for the use or misuse of the site's information.The information displayed on homebaba.ca is for reference only. Please contact a liscenced real estate agent or broker to seek advice or receive updated and accurate information.

Blackstone is one of the detached homes in Ottawa by Cardel Homes Ottawa
Browse our curated guides for buyers
Blackstone is an exciting new pre construction home in Ottawa developed by Cardel Homes Ottawa, ideally located near 106 Westphalian Avenue, Ottawa, ON, Ottawa (K2V 0E3). Please note: the exact project location may be subject to change.
Offering a collection of modern and stylish detached for sale in Ottawa, Blackstone is launching with starting prices from the low 719Ks (pricing subject to change without notice).
Set in one of Ontario's fastest-growing cities, this thoughtfully planned community combines suburban tranquility with convenient access to urban amenities, making it a prime choice for first-time buyers , families, and real estate investors alike. . While the occupancy date is Construction, early registrants can now request floor plans, parking prices, locker prices, and estimated maintenance fees.
Don't miss out on this incredible opportunity to be part of the Blackstone community — register today for priority updates and early access!
Frequently Asked Questions about Blackstone

Send me pricing details
The True Canadian Way:
Trust, Innovation & Collaboration
Homebaba hand in hand with leading Pre construction Homes, Condos Developers & Industry Partners










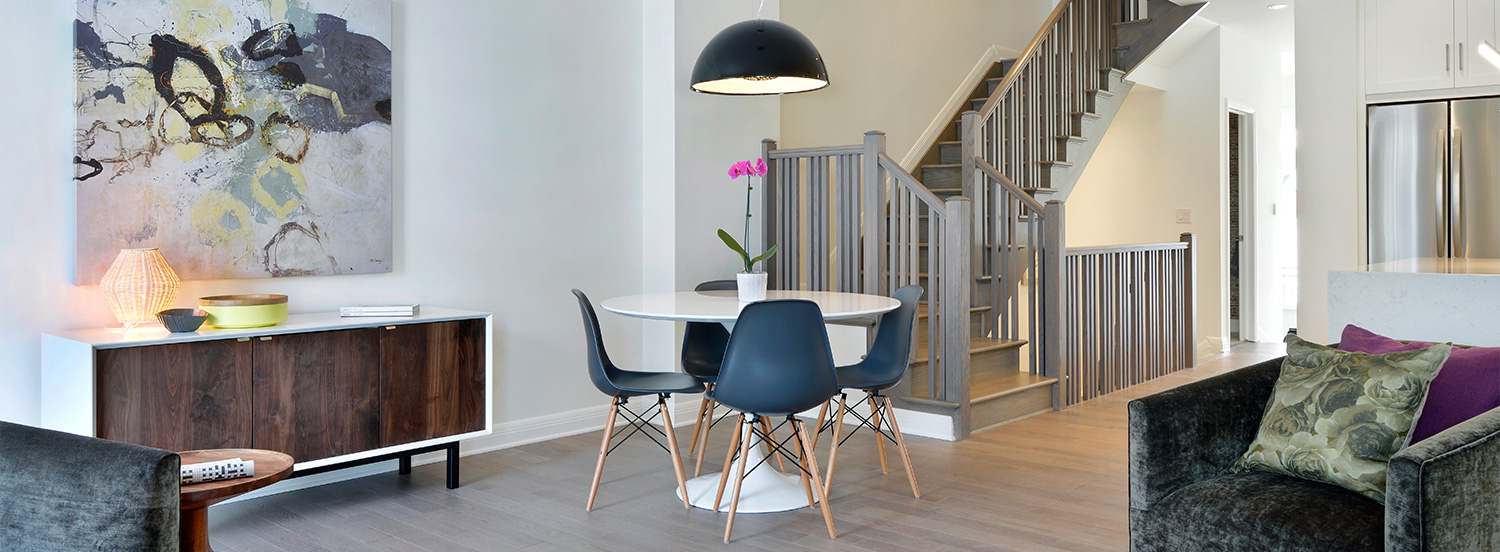
Kinver Private
2112 Bel-Air Drive, Ottawa, ON
Project Type: Townhome
Developed by Uniform Urban Developments
Occupancy: TBD
Pricing available soon
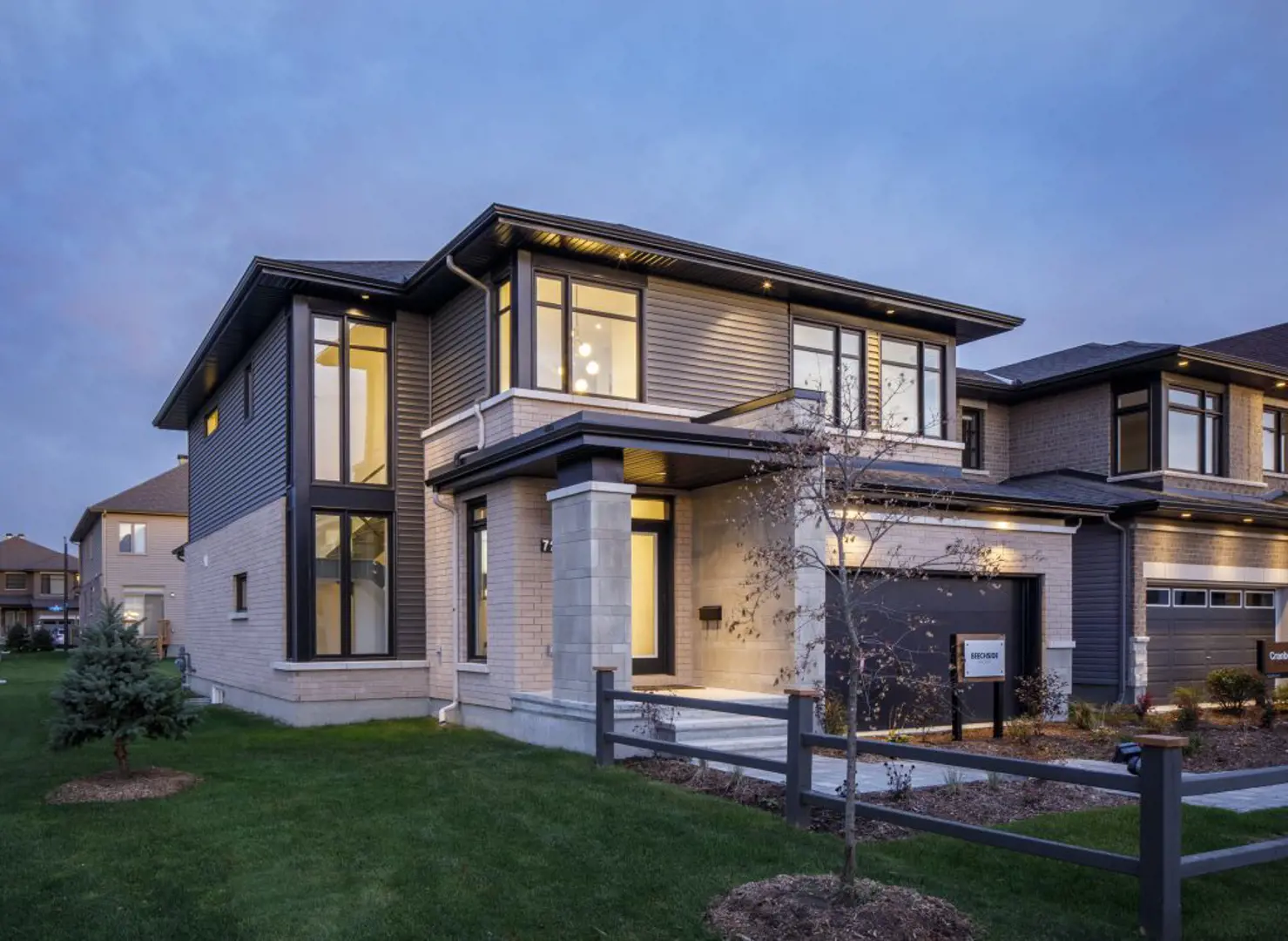
Riverside South Richcraft Homes
Spratt Road & Cambie Road, Ottawa, ON
Project Type: Semi-Detached
Developed by Richcraft Homes
Occupancy: TBD
From$755.9K
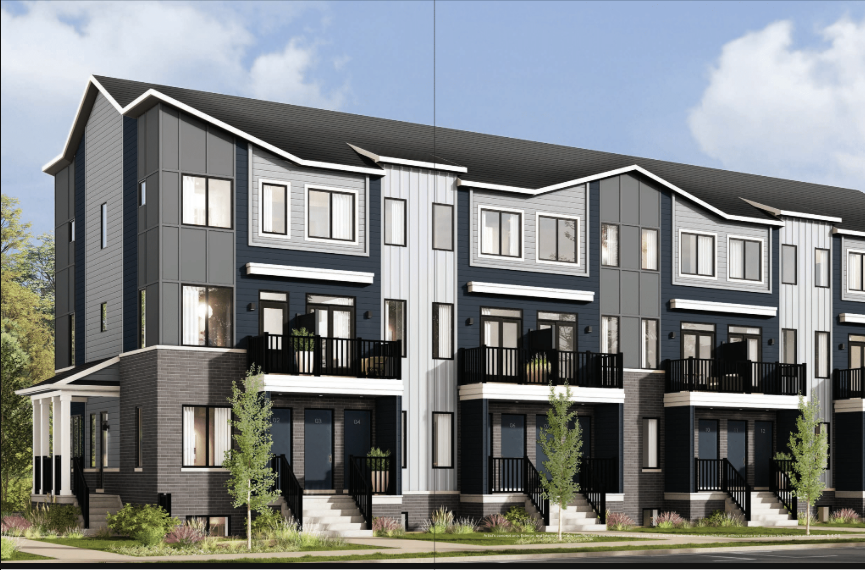
Orleans Village
Innes Road, Ottawa, ON
Project Type: Townhome
Developed by Caivan Communities
Occupancy: TBD
From$350K
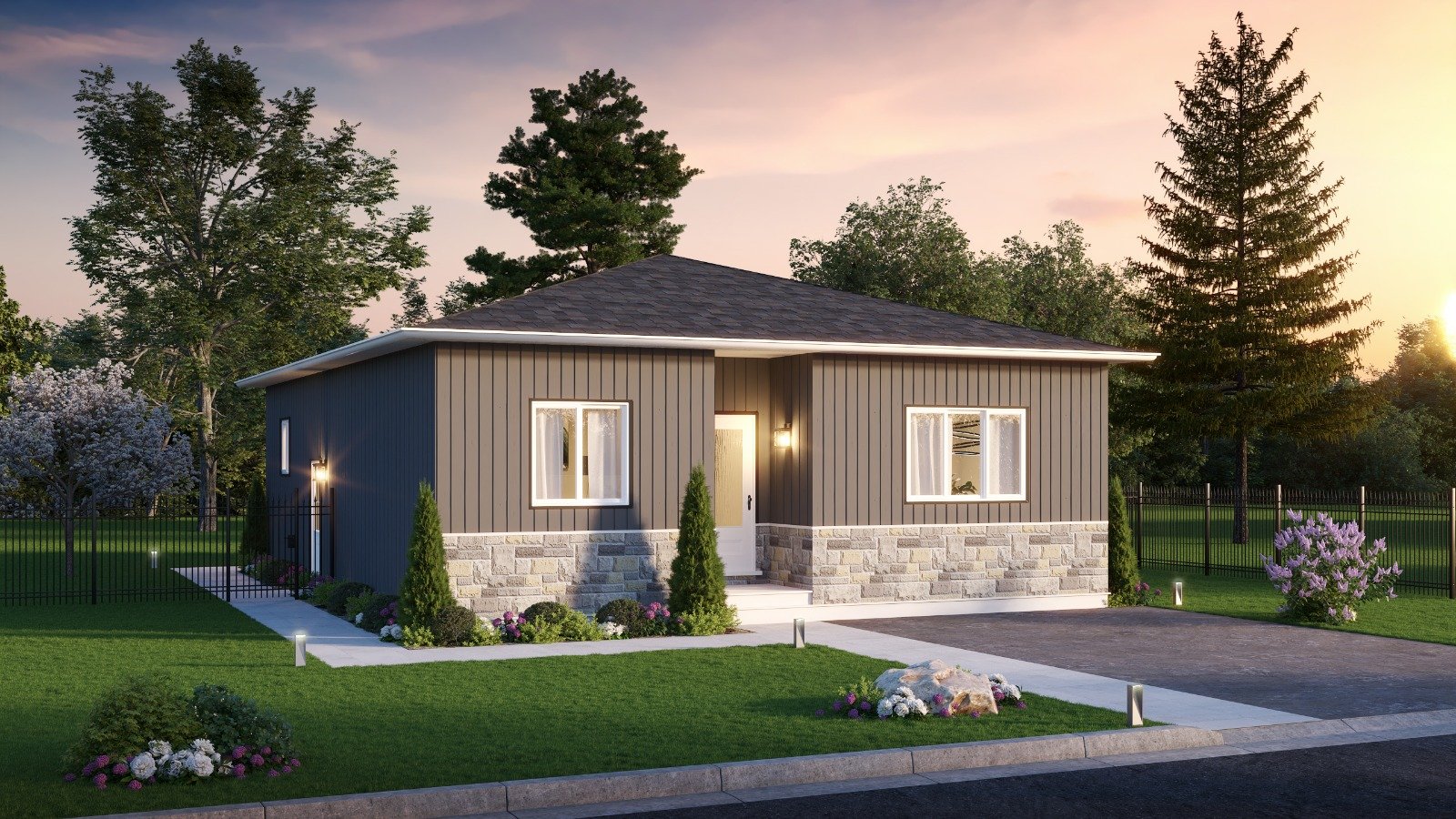
River Pointe
1112 Pembroke St E, Pembroke, ON
Project Type: Detached
Developed by Riverview Homes
Occupancy: 2026
From$349.9K
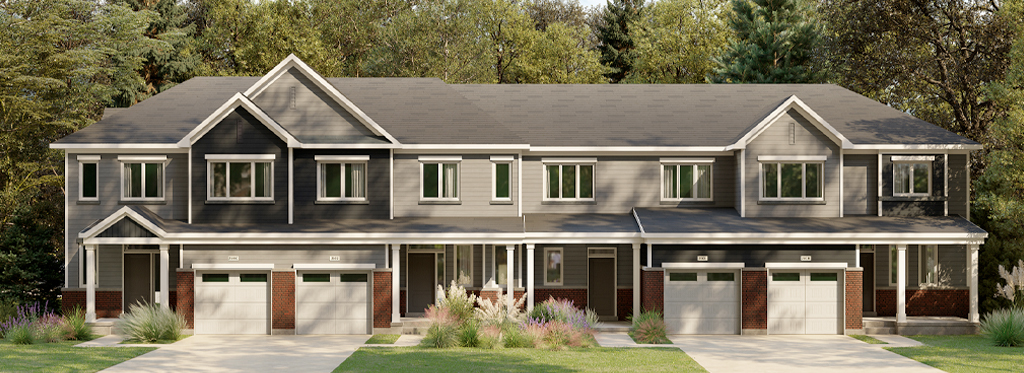
The Ridge Towns
Borrisokane Road, Ottawa, ON
Project Type: Condo
Developed by Caivan Communities
Occupancy: Move In 2025
