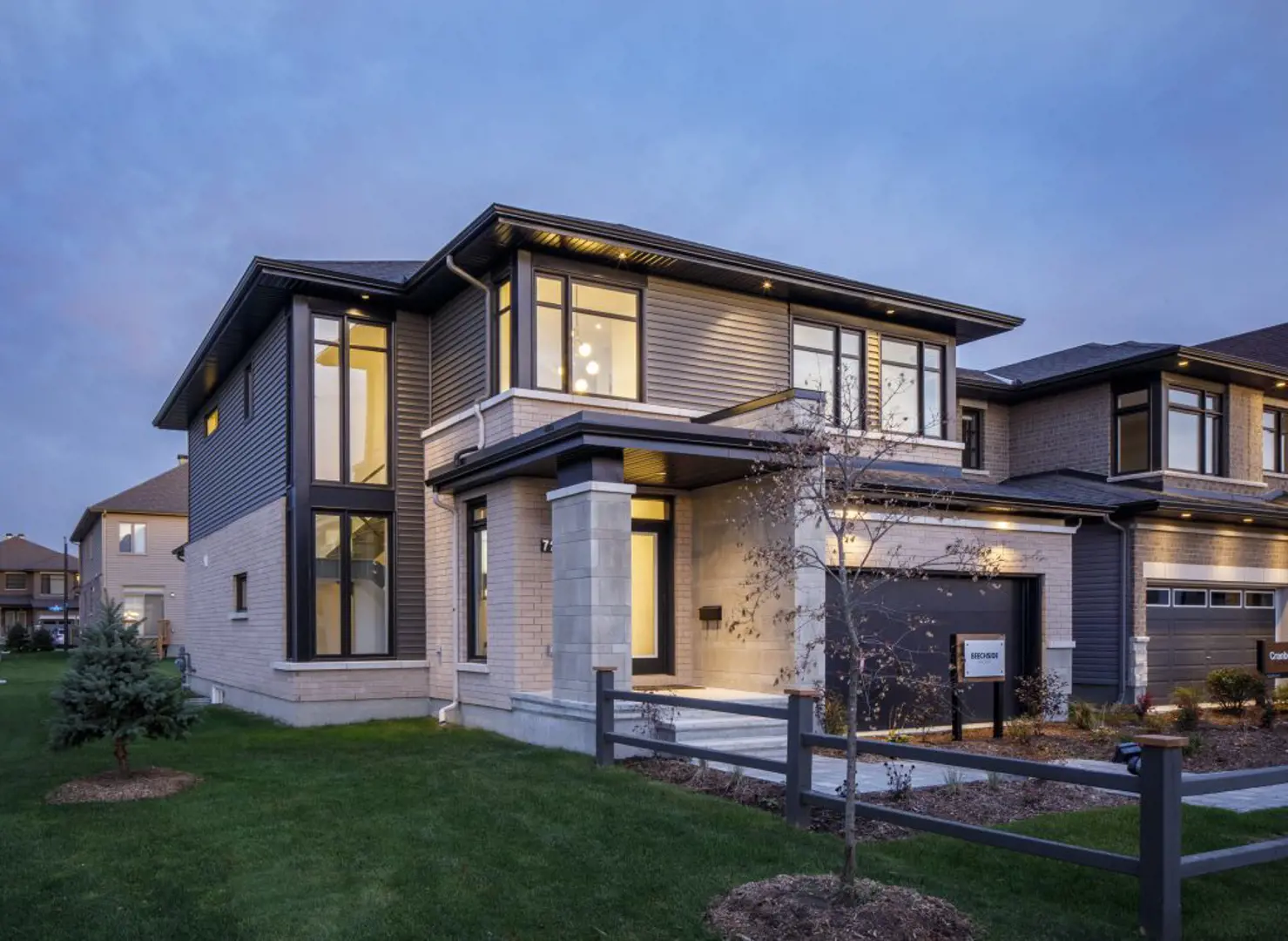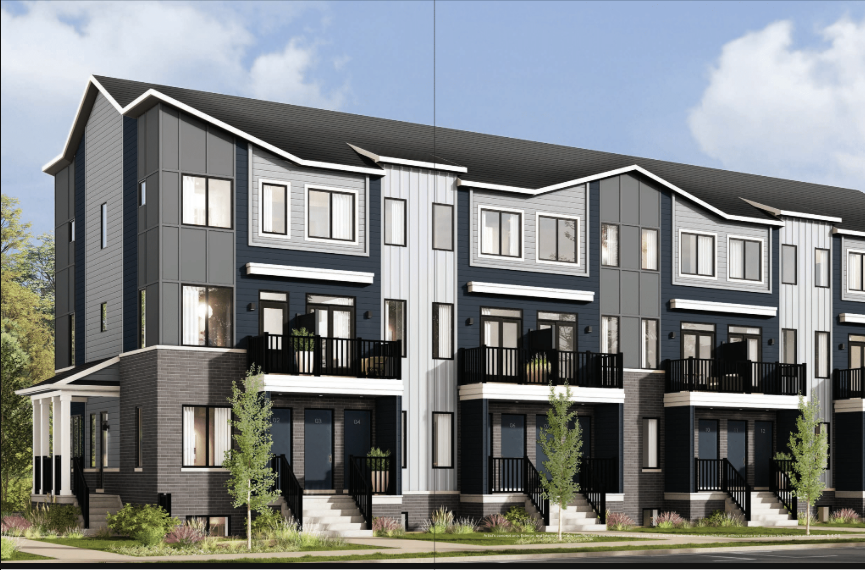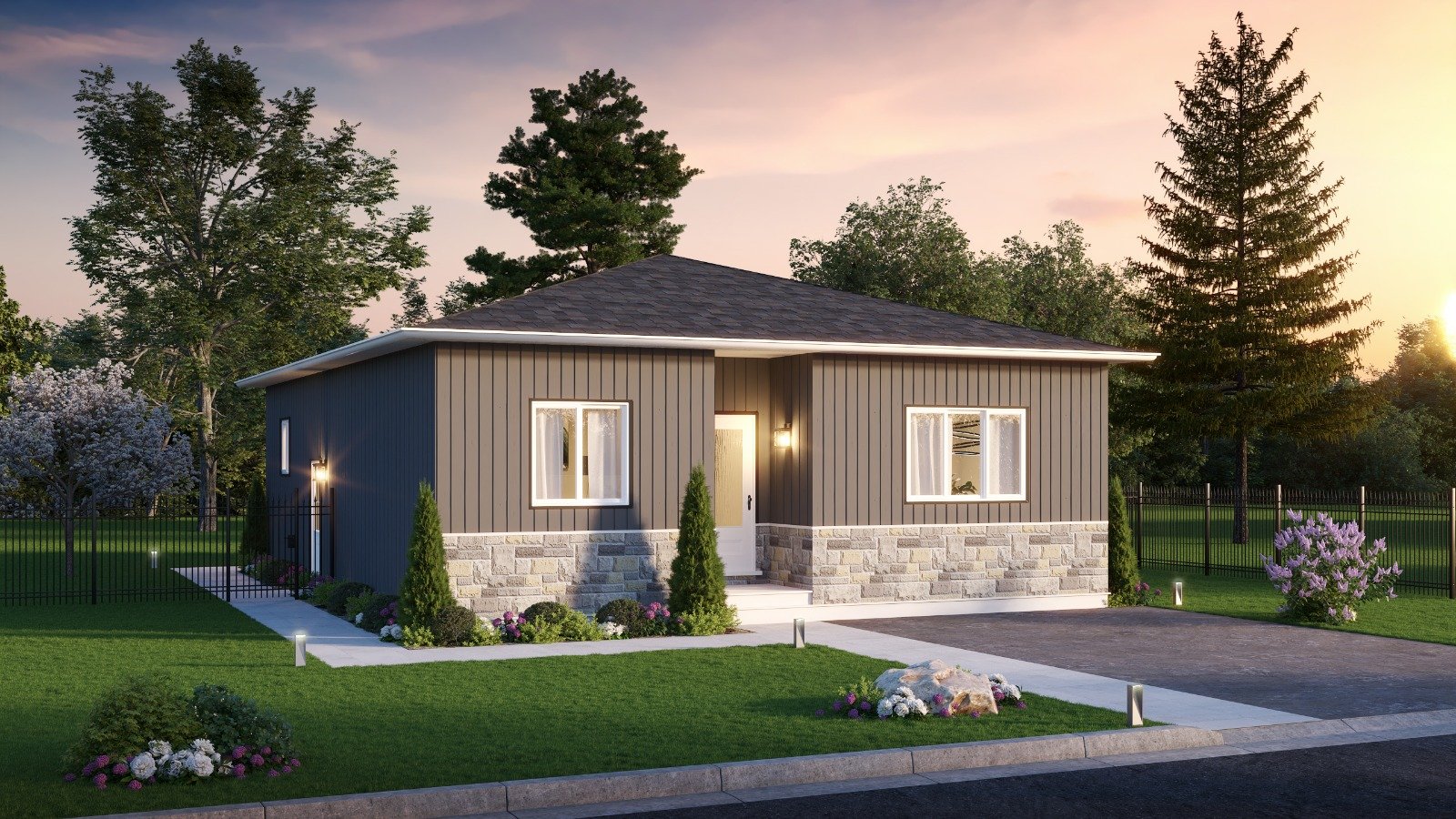






Avalon Vista by Minto Communities
Starting From Low $489.9K
- Developer:Minto Communities
- City:Ottawa
- Address:Tenth Line Road & Harvest Valley Avenue, Ottawa, ON
- Postal Code:K4A 0J6
- Type:Townhome
- Status:Selling
- Occupancy:TBD
Project Details
The most anticipated preconstruction project in Ottawa
Avalon Vista is a new townhouse and single family home community by Minto Communities currently under construction at Tenth Line Road & Harvest Valley Avenue, Ottawa. Available units range in price from $489,900 to over $654,900. Avalon Vista unit sizes range from 1338 to 2218 square feet.
Avalon West is a uniquely urban community in Orleans. Discover brand new Urban Townhome designs, Avenue Townhomes and our popular 2-Storey Executive Townhomes. Conveniently situated near Tenth Line Road on Gerry Lalonde Drive – just steps away from green space, future transit, and the established amenities of our master-planned Avalon community.
Features and finishes
Urban Townhomes
Avalon West unveils our brand new Urban Townhomes, featuring 3-storeys of elegance and the convenience of a double-car garage. Be the first to choose from new exteriors and revamped interior floorplans
Executive Townhomes
Our Executive townhomes boast 9' smooth ceilings on the main floor, open plan kitchens with islands, and larger foyers & mud rooms. A range of size options are available, including 3 bedroom and 4 bedroom Executive Townhomes with finished basements.
Avenue Townhomes
Built with space for your family in mind, our new Avenue Townhomes provide more square footage than our previous designs. Avenue Townhomes feature 9’ ceilings on the second floor, larger windows for more natural light and additional storage space.
Source: Minto
Builders website: https://www.minto.com/
Deposit Structure
Executive Townhomes:
$10,000 on signing
$10,000 in 30 days
$10,000 in 60 days
$10,000 in 90 days
$10,000 in 120 days
$10,000 in 150 days
Urban Townhomes - Additional Incentives:
$2,500 Design Centre Bonus, 6 Appliances, Minto Smarter Home Starter Package, Potlights in Main Hallway, Quartz Countertop in Kitchen, 9' Smooth Ceilings on Second Floor.
*Incentives current as of June 02, 2023
Executive Townhomes - Additional incentives :
6 Appliances, Hardwood Flooring on the Main Floor in non tiled areas, Quartz Countertop in the Kitchen, Potlights in Main Hallway, and Minto Smarter Home Starter Package.
*Incentives current as of June 02, 2023
Avenue Townhomes - Additional incentives :
6 Appliances, Quartz Countertop in the Kitchen, and Minto Smarter Home Starter Package.
*Incentives current as of June 02, 2023
Floor Plans
Facts and Features
- Shade Structures
- Pathways
- Parks
- Baseball Diamond
- Hockey Rinks
- Play Structures
- Community Pond
- Outdoor Exercise Structures
- Splash Pads
Latest Project Updates
Location - Avalon Vista by Minto Communities
Note: The exact location of the project may vary from the address shown here
Walk Around the Neighbourhood
Note : The exact location of the project may vary from the street view shown here
Note: Homebaba is Canada's one of the largest database of new construction homes. Our comprehensive database is populated by our research and analysis of publicly available data. Homebaba strives for accuracy and we make every effort to verify the information. The information provided on Homebaba.ca may be outdated or inaccurate. Homebaba Inc. is not liable for the use or misuse of the site's information.The information displayed on homebaba.ca is for reference only. Please contact a liscenced real estate agent or broker to seek advice or receive updated and accurate information.

Avalon Vista by Minto Communities is one of the townhome homes in Ottawa by Minto Communities
Browse our curated guides for buyers
Avalon Vista by Minto Communities is an exciting new pre construction home in Ottawa developed by Minto Communities, ideally located near Tenth Line Road & Harvest Valley Avenue, Ottawa, ON, Ottawa (K4A 0J6). Please note: the exact project location may be subject to change.
Offering a collection of modern and stylish townhome for sale in Ottawa, Avalon Vista by Minto Communities is launching with starting prices from the low 489.9Ks (pricing subject to change without notice).
Set in one of Ontario's fastest-growing cities, this thoughtfully planned community combines suburban tranquility with convenient access to urban amenities, making it a prime choice for first-time buyers , families, and real estate investors alike. . While the occupancy date is TBD, early registrants can now request floor plans, parking prices, locker prices, and estimated maintenance fees.
Don't miss out on this incredible opportunity to be part of the Avalon Vista by Minto Communities community — register today for priority updates and early access!
Frequently Asked Questions about Avalon Vista by Minto Communities

Send me pricing details
The True Canadian Way:
Trust, Innovation & Collaboration
Homebaba hand in hand with leading Pre construction Homes, Condos Developers & Industry Partners











Kinver Private
2112 Bel-Air Drive, Ottawa, ON
Project Type: Townhome
Developed by Uniform Urban Developments
Occupancy: TBD
Pricing available soon
Peridot
1003 Prince of Wales Drive, Ottawa, ON
Project Type: Semi-Detached
Developed by Gemstone Developments
Occupancy: Construction Started 2018
From$2.3M

Riverside South Richcraft Homes
Spratt Road & Cambie Road, Ottawa, ON
Project Type: Semi-Detached
Developed by Richcraft Homes
Occupancy: TBD
From$755.9K

Orleans Village
Innes Road, Ottawa, ON
Project Type: Townhome
Developed by Caivan Communities
Occupancy: TBD
From$350K

River Pointe
1112 Pembroke St E, Pembroke, ON
Project Type: Detached
Developed by Riverview Homes
Occupancy: 2026
