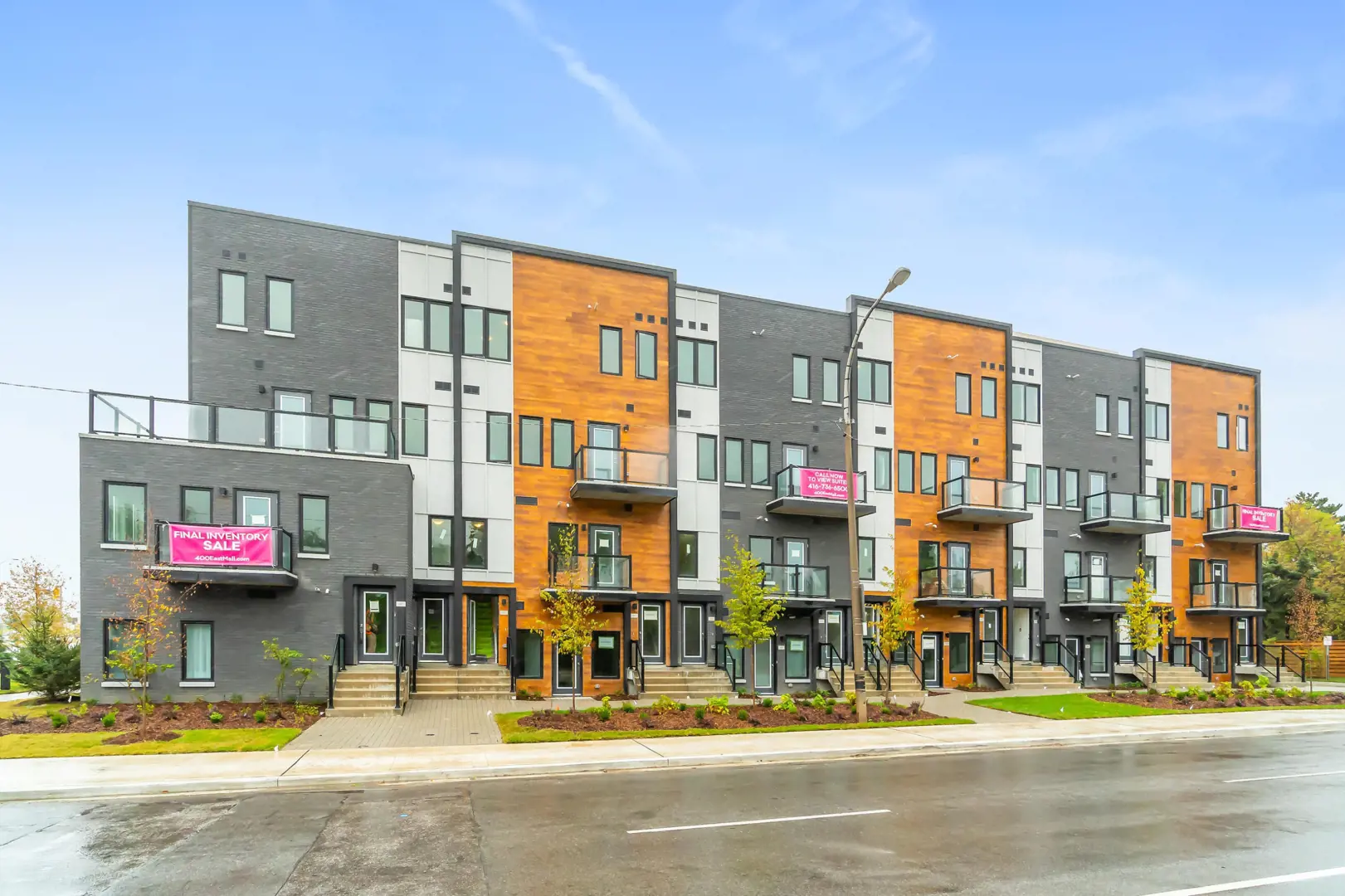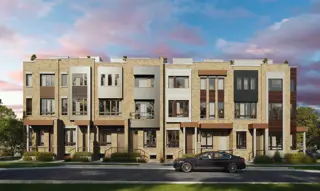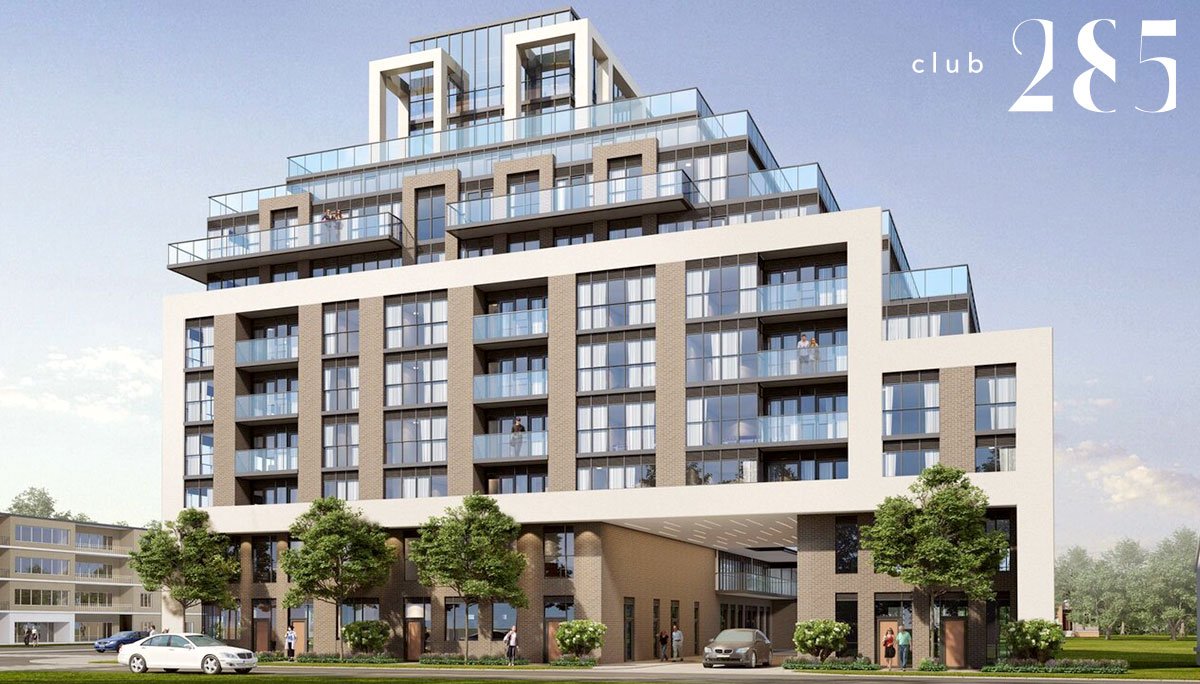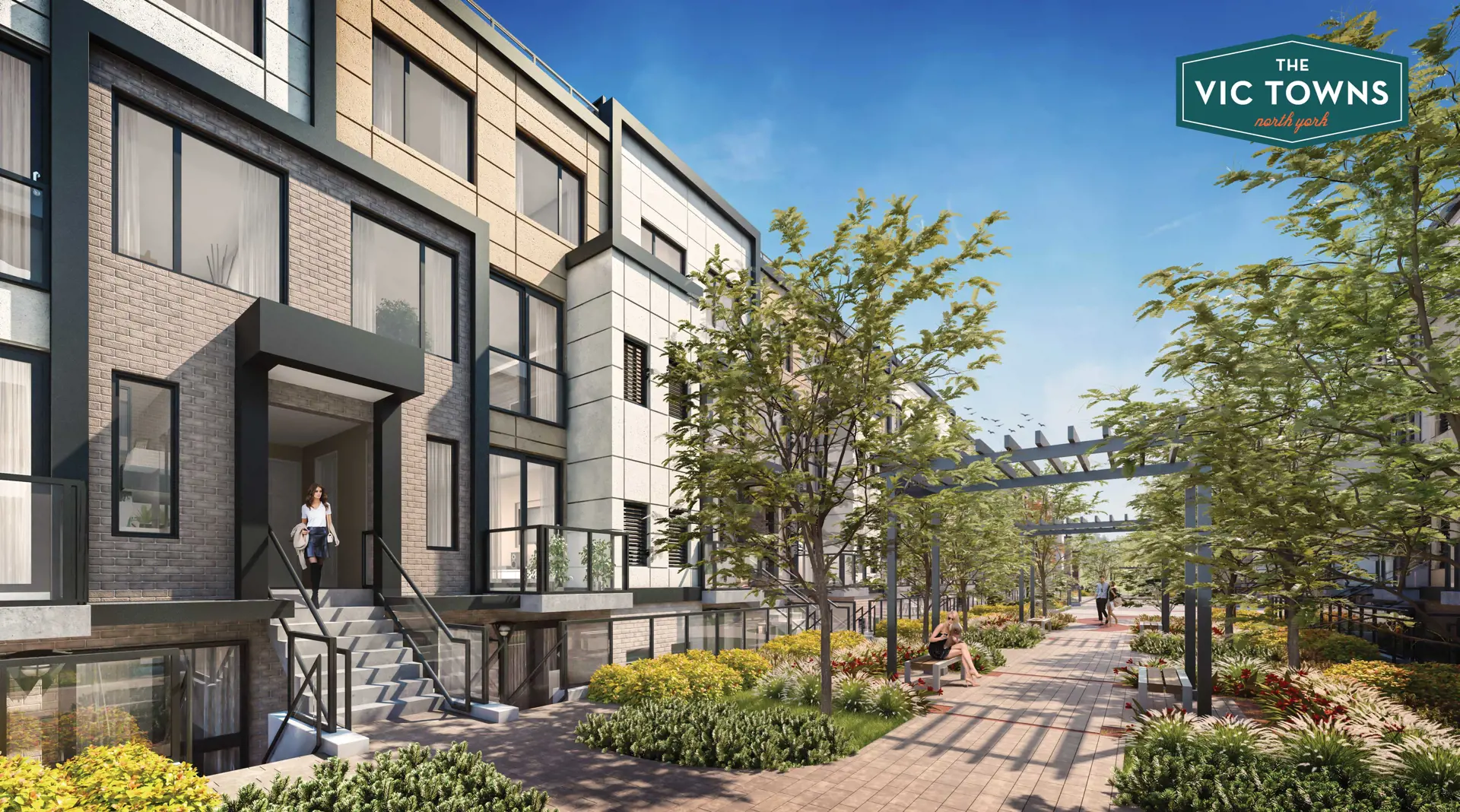






Willowdale Heights
Starting From Low $3.3M
- Developer:LiVante Developments
- City:North York
- Address:Cummer Avenue & Willowdale Avenue, Toronto, ON
- Postal Code:M2M 2E6
- Type:Detached
- Status:Selling
- Occupancy:TBD
Project Details
The most anticipated preconstruction project in North York.
Willowdale Heights is a new single family home development by LiVante Developments currently under construction at Cummer Avenue & Willowdale Avenue, Toronto. Available units range in price from $3,300,000 to $3,350,000. Willowdale Heights has a total of 14 units, with 3 quick move-in homes currently for sale. Sizes range from 3375 to 3708 square feet.
INDULGE IN LUXURY LIVING
LiVante Developments is proud to introduce Willowdale Heights. Situated in a desirable location in North York, this stunning enclave of single detached homes will feature exquisitely designed floor plans, the finest in architectural exteriors and the highest level of interior craftsmanship. Not to mention, everything you need is within minutes of your new home. For these reasons and so many more, Willowdale Heights is the perfect community for you and your family. Enjoy convenient living in a lavish setting. This is Willowdale Heights.
Source: Willowdale Heights
EXTERIOR FINISHES
• LiVante’s custom elevations feature architecturally inspired exteriors which include genuine clay brick, Arriscraft stone or equivalent stone, stucco, vinyl siding with ornamental trim detail, precast sills and surrounds, shutters and covered porches and balconies as per elevation.
• House siting and exterior colour will be architecturally coordinated and predetermined to ensure a harmonious streetscape in conformance with applicable zoning and architectural control guidelines.
• Soldier coursing, exterior columns, arches, keystones and other detailing as per applicable plan.
• Limited lifetime warranty on laminated roof shingles.
• Maintenance-free aluminum soffits, fascia, eaves-trough and downspouts.
• Roll-up style moulded or composite sectional garage doors with heavy-duty springs and decorative glazing.
• Coach lights on front façade location to be determined by the builder.
• Fully sodded lot.
• Rough-in gas line for BBQ.
• Fully paved (2-stage) driveway including base and top coat.
• Two exterior water taps (one in rear of home and one in the front).
• Porches include maintenance-free columns and railings as per elevation and grade requirements.
DOORS AND WINDOWS
• Low E energy efficient vinyl casement windows throughout Main and Upper Level. All operable windows are pre-designated by the Builder and include screens.
• 8’ solid wood stained front door.
• All exterior doors excluding the front door are insulated non-warp metal doors with energy efficient weather stripping.
• Insulated metal entry door from garage to house if grade permits.
• Tarnish free brushed nickel finish front door grip-set and brushed nickel finished passage and deadbolts on all exterior front doors.
• All exterior windows and doors are caulked and completed with weather stripping.
INTERIOR FEATURES
• 10’ ceiling height on Main Level. 9’ ceiling on Upper Level. 9’ ceiling height on Lower Level. All aforementioned ceiling heights are subject to location of mechanical, plumbing, electrical, insulation and other utility components and/or structures.
• Smooth ceilings throughout.
• Tray ceilings within appropriate ceiling height within the tray as per plan.
• Waffle ceiling included as indicated on the plan.
• Coffered ceiling included as indicated on the plan.
• 7-1/4” colonial style baseboards throughout with 3-1/4” casings on all Main Level and Upper Level windows, doorways and flat arches.
• Simulated stonecast fire place mantle may be available as per plan. Not included as standard where available by option.
• 8’ solid core interior doors on Main Level and 8’ solid core interior doors on Upper Level, Classique Series with brushed nickel finish hinges, locks and lever handles (except exterior entry doors).
• Interior doors and trim to be painted white and walls to be painted one neutral colour throughout.
• Natural finish oak veneer stairs with natural finish oak 1-3/4” pickets and 3” half round handrails with solid oak nosing for all finished areas (and as per applicable plan).
• Interior decorative smooth columns (as per applicable plan). Sizes vary according to structural requirements.
• Trimmed openings on Main Level as per applicable plan.
• Built-in shelving as per plan.
FLOORING
• Natural finish 3-1/4” x 3/4 ” engineered hardwood flooring in all non-tiled areas of the Main Level including all non-tiled areas of the Upper Level.
• Choice of high quality porcelain tile flooring (12”x24” or 24”x24”) in Foyer, Kitchen, Powder Room, per Builder’s standard samples.
• In the Lower Level, unless otherwise specified, the finished flooring will be 12” x 12” ceramic or porcelain tiles from the builder’s standard samples.
BATHROOMS
• High quality ceramic tiles from Builder’s samples in all tub enclosures, up to the ceiling. Separate shower stalls to include tiled ceiling.
• Master Ensuite separate shower stalls with pot light fixture with freestanding tub as per applicable plan.
• Frameless glass showers with rain shower head as per plan.
• Master Ensuite to include granite countertop with 2cm mitered edge profile.
• Single lever faucets with mechanical pop ups in all Bathrooms, as per Builder’s standard selections
• Mirrors in all Bathrooms.
• Choice of quality designed cabinets from Builder’s standard samples.
• Porcelain sinks in all Bathrooms.
• Elongated toilets in all Bathrooms.
• Exhaust fan vented to exterior in all Bathrooms.
• Choice of accessories to include towel bars, toilet tissue dispensers, and soap dish in tubs.
KITCHENS
• Custom quality cabinets with extended height uppers in a variety of colours and styles with granite countertops in all kitchens with 2cm mitered edge profile. As per Builder’s standard samples.
• Double compartment under-mount stainless steel Kitchen sinks.
• Glass, metals or stone backsplashes as per Builder’s standard samples.
• Single lever kitchen faucet with pull-out spray as per Builder’s standard selection.
• Rough-in for dishwasher and space provided including electrical and plumbing supply.
• Flush breakfast bars as per applicable plan.
• Rough-in gas line for stove.
• Rough-in water supply for fridge ice maker.
• Exhaust fan over stove area. Vented to exterior.
ELECTRICAL AND HEATING
• 200 Amp electrical service.
• Weatherproof exterior electrical outlets, one at rear; one at front entry and one on accessible front balcony as per applicable plan.
• Electrical outlet(s) in garage.
• Extra electrical outlet in garage for future garage door opener.
• Interior light fixtures in all bedrooms, Family Room, Great Room, Living Room, Kitchen, Breakfast Area, Den, halls and Laundry Area as per applicable plan.
• Hardwired smoke detectors and carbon monoxide detectors (as per the Ontario Building Code).
• Upgraded white Decora plugs and switches throughout. Light switches to be installed at child accessible height.
• Complete central vacuum system with equipment.
• Telephone outlet in Kitchen, Family Room and Master Bedroom.
• Pre-wired with CAT7 network cables in Family Room, Living Room and RG6 high speed cable TV/internet rough-in outlets in Family Room or Living Room and all bedrooms.
• High efficiency natural gas fired furnace.
• Energy efficient gas fired hot water system (rental agreement).
CONSTRUCTION
• Poured concrete Lower Level walls with heavy-duty damp proofing, drainage membrane and weeping tiles.
• Cold cellar included as per plan.
• Rough-in washroom in all Lower Levels as per plan.
• Lower Level insulation wrap (as per the Ontario Building Code).
• Poured concrete porch (as per applicable plan).
• Poured concrete garage floor.
• 5/8” tongue and groove sub-flooring.
• Sub-flooring to be nailed, sanded and screwed.
• 3/8” plywood roof sheathing.
• 2”x 6” exterior wall construction with insulation value (as per the Ontario Building Code).
• All interior walls and ceilings to be drywall construction.
• Steel post and wood beam construction with engineered floor system.
• Insulation installed through-out as per the Ontario Building Code.
• Spray foam insulation in garage ceiling below livable areas as well as all cantilevered areas.
• Subdivision services to include paved roads, curbs and sidewalks where applicable.
Sewer and water connection, natural gas, telephone, electrical and cable.
Builder's Website:http://livantedevelopments.com/
Deposit Structure
TBA
Floor Plans
Facts and Features
- Green Space
- Easy access to the major highways
- Nearby Parks,
- Schools,
- Restaurants,
- Shopping and many more.
Latest Project Updates
Location - Willowdale Heights
Note: The exact location of the project may vary from the address shown here
Walk Around the Neighbourhood
Note : The exact location of the project may vary from the street view shown here
Note: Homebaba is Canada's one of the largest database of new construction homes. Our comprehensive database is populated by our research and analysis of publicly available data. Homebaba strives for accuracy and we make every effort to verify the information. The information provided on Homebaba.ca may be outdated or inaccurate. Homebaba Inc. is not liable for the use or misuse of the site's information.The information displayed on homebaba.ca is for reference only. Please contact a liscenced real estate agent or broker to seek advice or receive updated and accurate information.

Willowdale Heights is one of the detached homes in North York by LiVante Developments
Browse our curated guides for buyers
Willowdale Heights is an exciting new pre construction home in North York developed by LiVante Developments, ideally located near Cummer Avenue & Willowdale Avenue, Toronto, ON, North York (M2M 2E6). Please note: the exact project location may be subject to change.
Offering a collection of modern and stylish detached for sale in North York, Willowdale Heights is launching with starting prices from the low 3.3Ms (pricing subject to change without notice).
Set in one of Ontario's fastest-growing cities, this thoughtfully planned community combines suburban tranquility with convenient access to urban amenities, making it a prime choice for first-time buyers , families, and real estate investors alike. . While the occupancy date is TBD, early registrants can now request floor plans, parking prices, locker prices, and estimated maintenance fees.
Don't miss out on this incredible opportunity to be part of the Willowdale Heights community — register today for priority updates and early access!
Frequently Asked Questions about Willowdale Heights

Send me pricing details
The True Canadian Way:
Trust, Innovation & Collaboration
Homebaba hand in hand with leading Pre construction Homes, Condos Developers & Industry Partners











4HUNDRED EAST MALL Urban Townhomes
400 The East Mall, Toronto, ON
Project Type: Condo
Developed by Haven Developments
Occupancy: Completed Jul 2021
From$729K

Townhomes at Crosstown
844 Don Mills Road, Toronto, ON
Project Type: Townhome
Developed by Aspen Ridge Homes
Occupancy: Est. Compl. Nov 2025
From$1.6M

NY Walk Towns
57 Linelle Street, North York, ON, Canada
Project Type: Condo
Developed by Menkes Development
Occupancy: 2025
From$2.1M

Club 285 Condominiums
412 Marlee Ave, North York, ON
Project Type: Condo
Developed by Altree Developments
Occupancy: TBA
Pricing available soon

The Vic Towns
The Vic Towns Community | 1682 Victoria Park Avenue, Toronto, ON
Project Type: Townhome
Developed by Solotex Group
Occupancy: TBD
