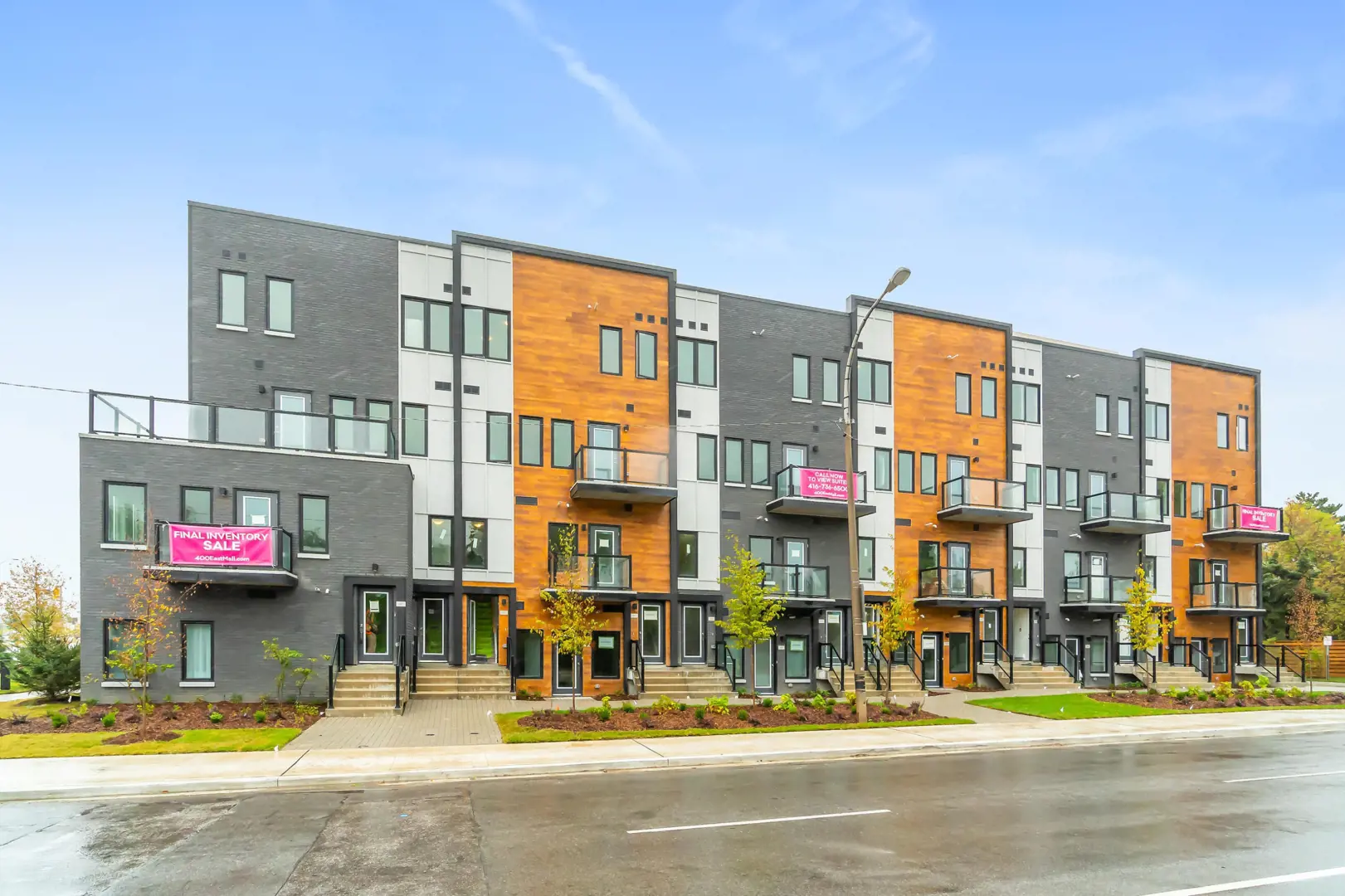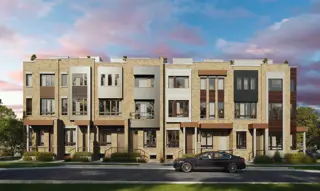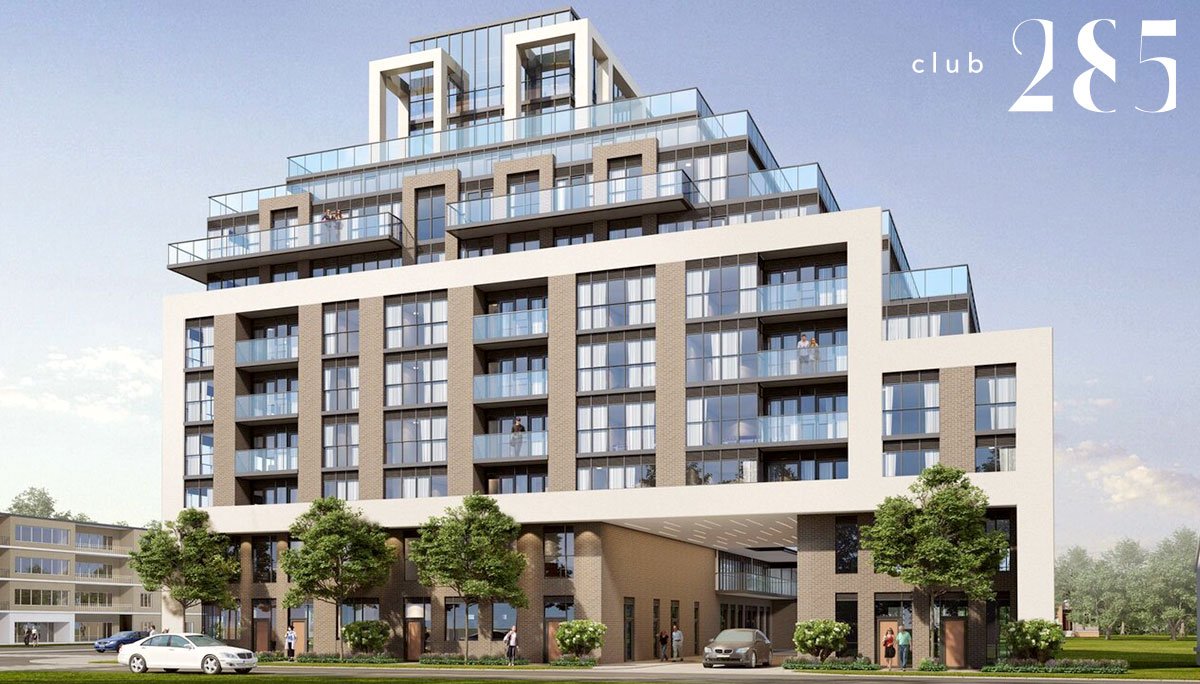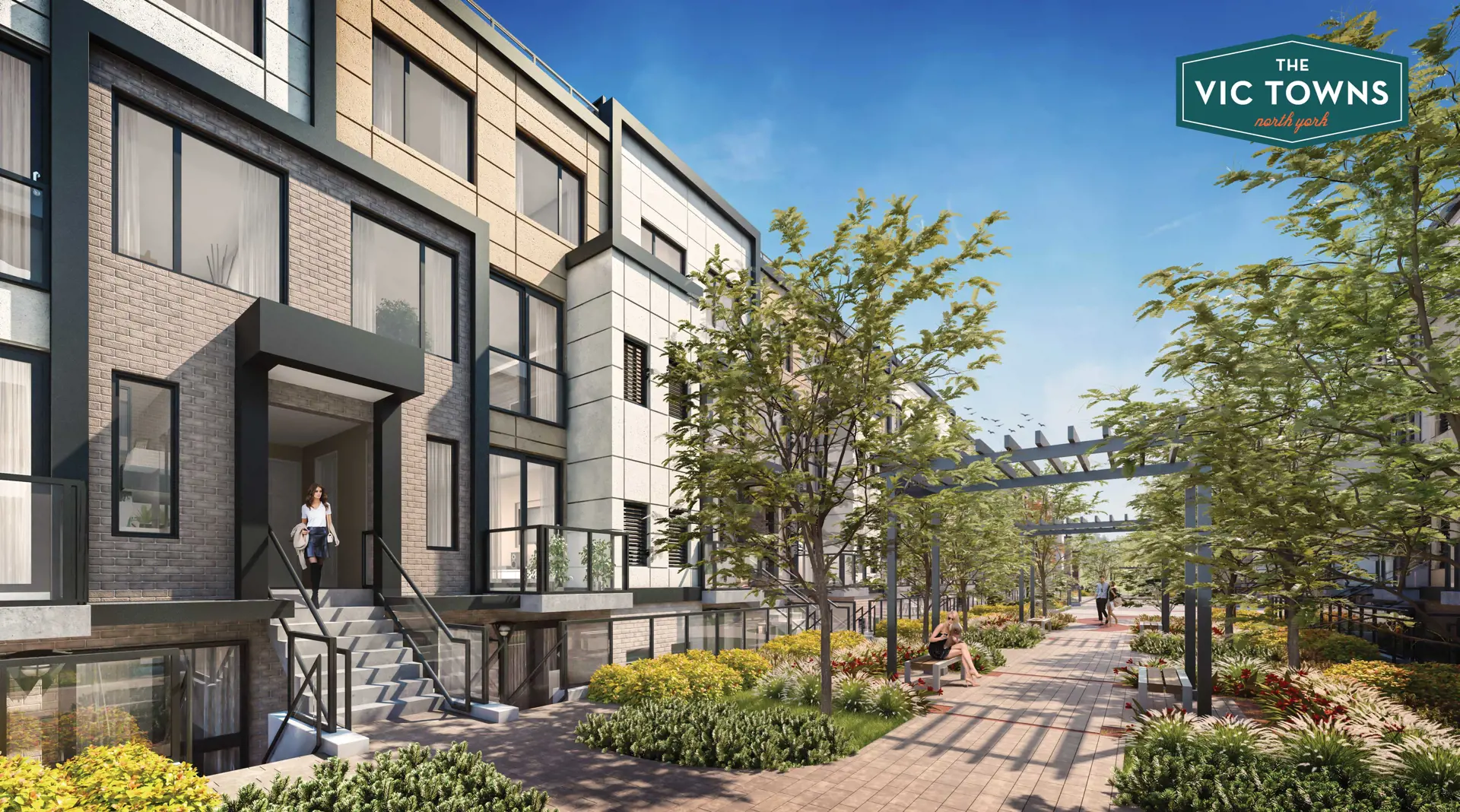






Saisons Condos
Starting From Low $1.2M
- Developer:Concord Adex
- City:North York
- Address:Concord Park Place Community | McMahon Drive, Toronto, ON
- Postal Code:M2K 0C2
- Type:Condo
- Status:Selling
- Occupancy:Est. Compl. Fall/Winter 2023
Project Details
The most anticipated preconstruction project in North York.
Saisons is a new condo community by Concord Adex currently under construction at McMahon Drive, Toronto. The community is scheduled for completion in 2023. Available units range in price from $1,170,900 to $1,569,900. Saisons has a total of 390 units. Sizes range from 750 to 1281 square feet.
INTERIOR AND EXTERIOR FEATURES:
- 9' ceilings *
- Choice of three interior colour schemes
- Open balconies or terraces for all suites
- Interior suite and closet doors are trimmed with wood-grain laminate finish
- Roller-shade window coverings
- Television and telephone jacks in every principal room
- Central heating and cooling in every principal room
- Smart thermostat
- Wide-plank laminate flooring throughout the main living area, bedrooms, den, and closets (Villas to receive engineered hardwood flooring)
- Porcelain tile flooring in the laundry closet
BALCONY (OUTDOOR LIVING ROOM) FEATURES:
- Radiant ceiling heaters
- Balcony lights
- Wood-grain soffit ceiling treatment
- Composite wood decking
BATHROOM:
- Custom medicine cabinet with mirror, shelves and built-in lighting
- Wood-grain laminate vanity cabinet with soft-close hardware featuring Blum® hinges and tracks for superb quality and durability
- Engineered quartz stone countertop
- Kohler under-mount sink with polished chrome Grohe faucet
- Dual-flush toilet with soft-close seat
- Recessed pot lighting
- Large-format porcelain Calacatta wall tile and tub/shower surround
- Polished chrome Grohe faucet, tub spout and showerhead
- Walk-in full-length shower stall (where applicable) partially enclosed with frameless glass with door
KITCHEN:
- Custom wood-grain laminate cabinetry with open shelf
- Under-cabinet lighting
- Cabinets feature soft-close hardware by Blum® hinges and tracks for superb quality and durability, a magic corner (where applicable) and a sliding basket under the kitchen sink
- Drawer organizers for cutlery
- Engineered quartz stone countertop
- Large-format porcelain Calacatta tile backsplash
- Track or pot lighting (depending on kitchen configuration)
- Large single-bowl stainless steel under-mount sink
- Polished chrome Grohe faucet with lever handle and pull-down sprayer
APPLIANCE PACKAGE:
- Miele refrigerator with integrated panel **
- Miele hood fan **
- Miele dishwasher with integrated panel
- Miele electric cook-top **
- Miele convection oven **
- Miele stackable front load washer and dryer
- Panasonic microwave oven with stainless steel trim kit
* 9' ceilings in principal living areas. Drop ceilings where required.
** 1 BR / 1 BR + D suites will receive 24" refrigerator, hood fan, cook-top, and oven
2 BR / 2 BR + D suites will receive 30" refrigerator 24" hood fan, cook-top, and oven
3 BR / 3 BR + D suites will receive 30" refrigerator, hood fan, cook-top, and oven
Buider's Website: https://www.concordpacific.com/
Deposit Structure
(15% total)
5% on Signing
10% on Interim Closing
Net HST Included*
Floor Plans
Facts and Features
- Outdoor Fitness Area
- Golf Putting Green
- Event Kitchen
- Al fresco BBQ patio
- Formal Ballroom
- Whirlpool
- Shallow Pool
- Outdoor Kids' Play Area
- Sauna
- Billiards Lounge
- French garden
- Wine Tasting Lounge
- Lobby
- Indoor and Outdoor Lounges
- Fitness Gym
- Multi-lane Swimming Pool
- BBQ Lounge
- Formal Banquet Room
- Lawn Bowling
- Basketball/Volleyball/Badminton Courts
- Bowling Lounge
- Kid's Play Room
- Piano Lounge
- Guest Suites
- EV Charging
- Smart Thermostat
- Hot-stone Loungers
- English Garden
- Zen Garden
- Golf Simulator
- Car Wash
- Change Rooms
- Tea Room
- Yoga zone
- Tennis Court
Latest Project Updates
Location - Saisons Condos
Note: The exact location of the project may vary from the address shown here
Walk Around the Neighbourhood
Note : The exact location of the project may vary from the street view shown here
Note: Homebaba is Canada's one of the largest database of new construction homes. Our comprehensive database is populated by our research and analysis of publicly available data. Homebaba strives for accuracy and we make every effort to verify the information. The information provided on Homebaba.ca may be outdated or inaccurate. Homebaba Inc. is not liable for the use or misuse of the site's information.The information displayed on homebaba.ca is for reference only. Please contact a liscenced real estate agent or broker to seek advice or receive updated and accurate information.

Saisons Condos is one of the condo homes in North York by Concord Adex
Browse our curated guides for buyers
Saisons Condos is an exciting new pre construction home in North York developed by Concord Adex, ideally located near Concord Park Place Community | McMahon Drive, Toronto, ON, North York (M2K 0C2). Please note: the exact project location may be subject to change.
Offering a collection of modern and stylish condo for sale in North York, Saisons Condos is launching with starting prices from the low 1.2Ms (pricing subject to change without notice).
Set in one of Ontario's fastest-growing cities, this thoughtfully planned community combines suburban tranquility with convenient access to urban amenities, making it a prime choice for first-time buyers , families, and real estate investors alike. . While the occupancy date is Est. Compl. Fall/Winter 2023, early registrants can now request floor plans, parking prices, locker prices, and estimated maintenance fees.
Don't miss out on this incredible opportunity to be part of the Saisons Condos community — register today for priority updates and early access!
Frequently Asked Questions about Saisons Condos

Send me pricing details
The True Canadian Way:
Trust, Innovation & Collaboration
Homebaba hand in hand with leading Pre construction Homes, Condos Developers & Industry Partners











4HUNDRED EAST MALL Urban Townhomes
400 The East Mall, Toronto, ON
Project Type: Condo
Developed by Haven Developments
Occupancy: Completed Jul 2021
From$729K

Townhomes at Crosstown
844 Don Mills Road, Toronto, ON
Project Type: Townhome
Developed by Aspen Ridge Homes
Occupancy: Est. Compl. Nov 2025
From$1.6M

NY Walk Towns
57 Linelle Street, North York, ON, Canada
Project Type: Condo
Developed by Menkes Development
Occupancy: 2025
From$2.1M

Club 285 Condominiums
412 Marlee Ave, North York, ON
Project Type: Condo
Developed by Altree Developments
Occupancy: TBA
Pricing available soon

The Vic Towns
The Vic Towns Community | 1682 Victoria Park Avenue, Toronto, ON
Project Type: Townhome
Developed by Solotex Group
Occupancy: TBD
