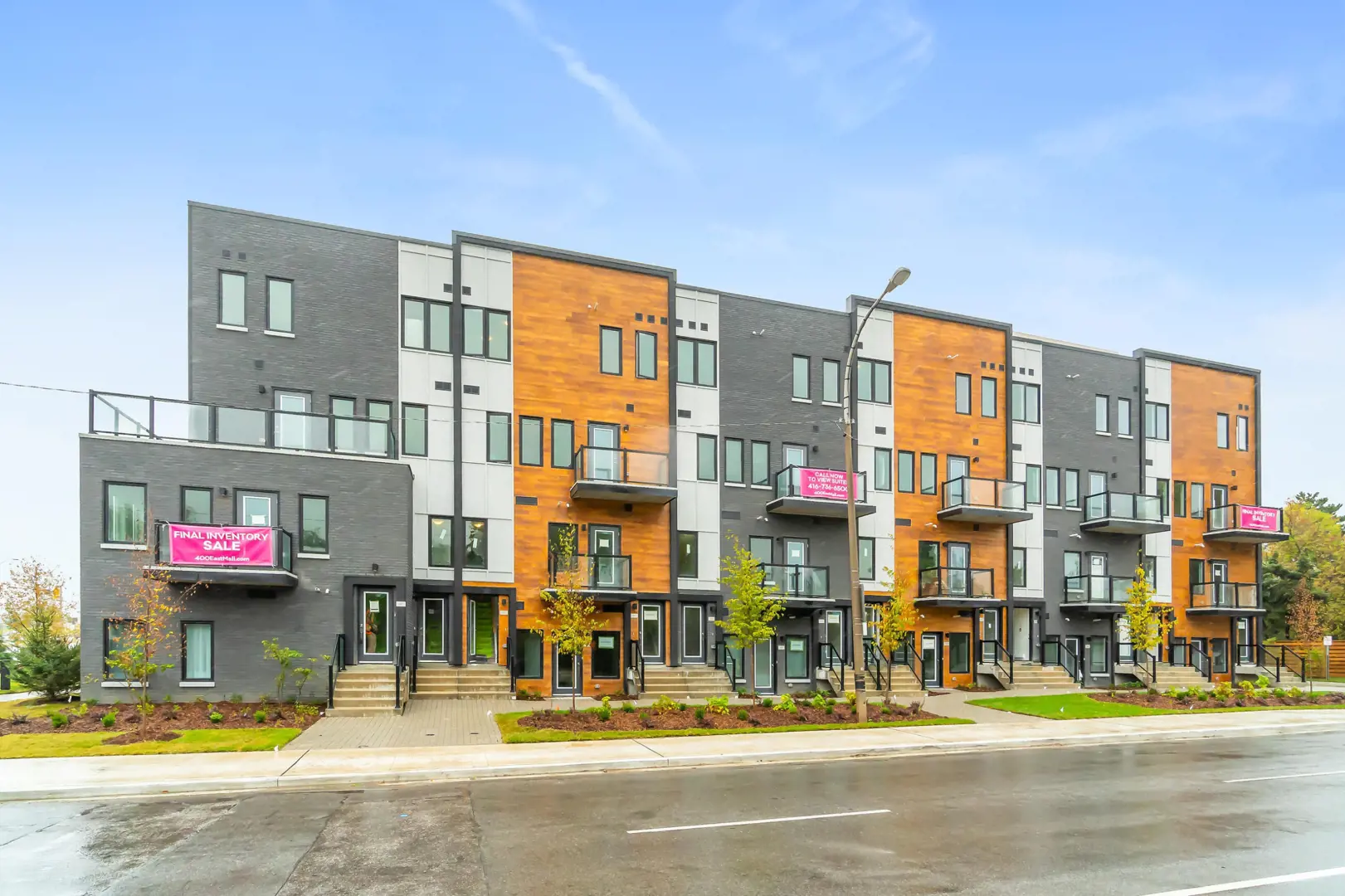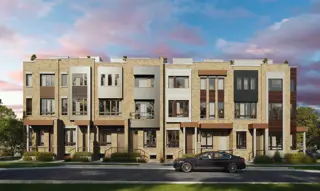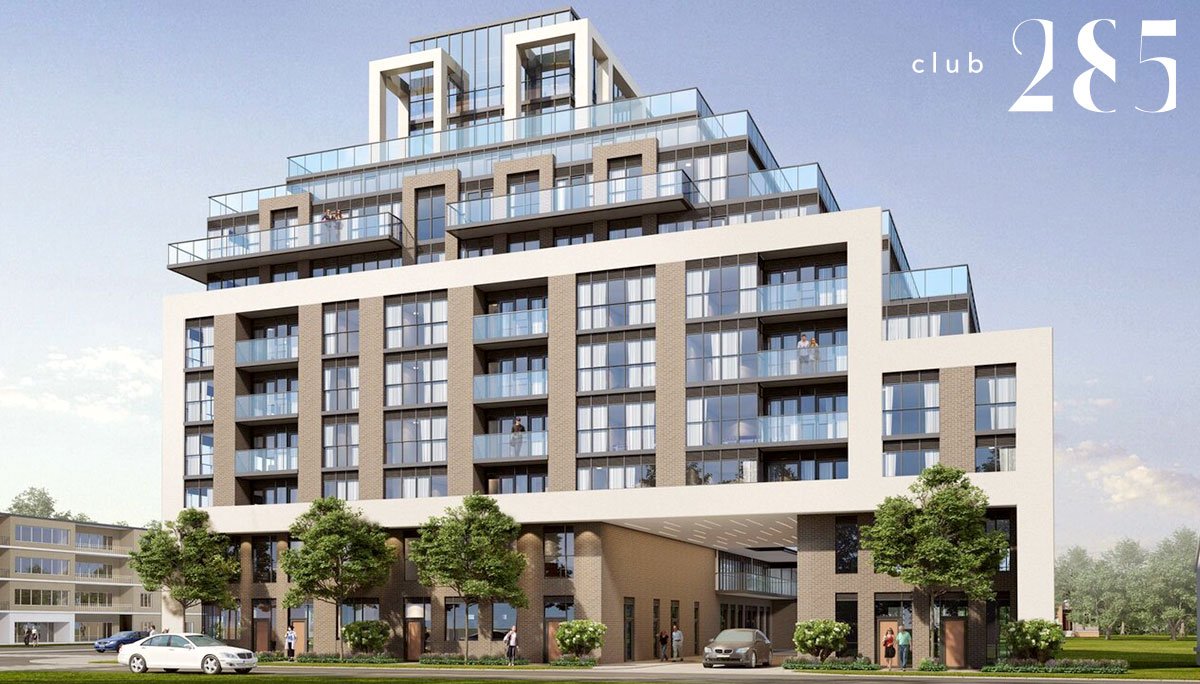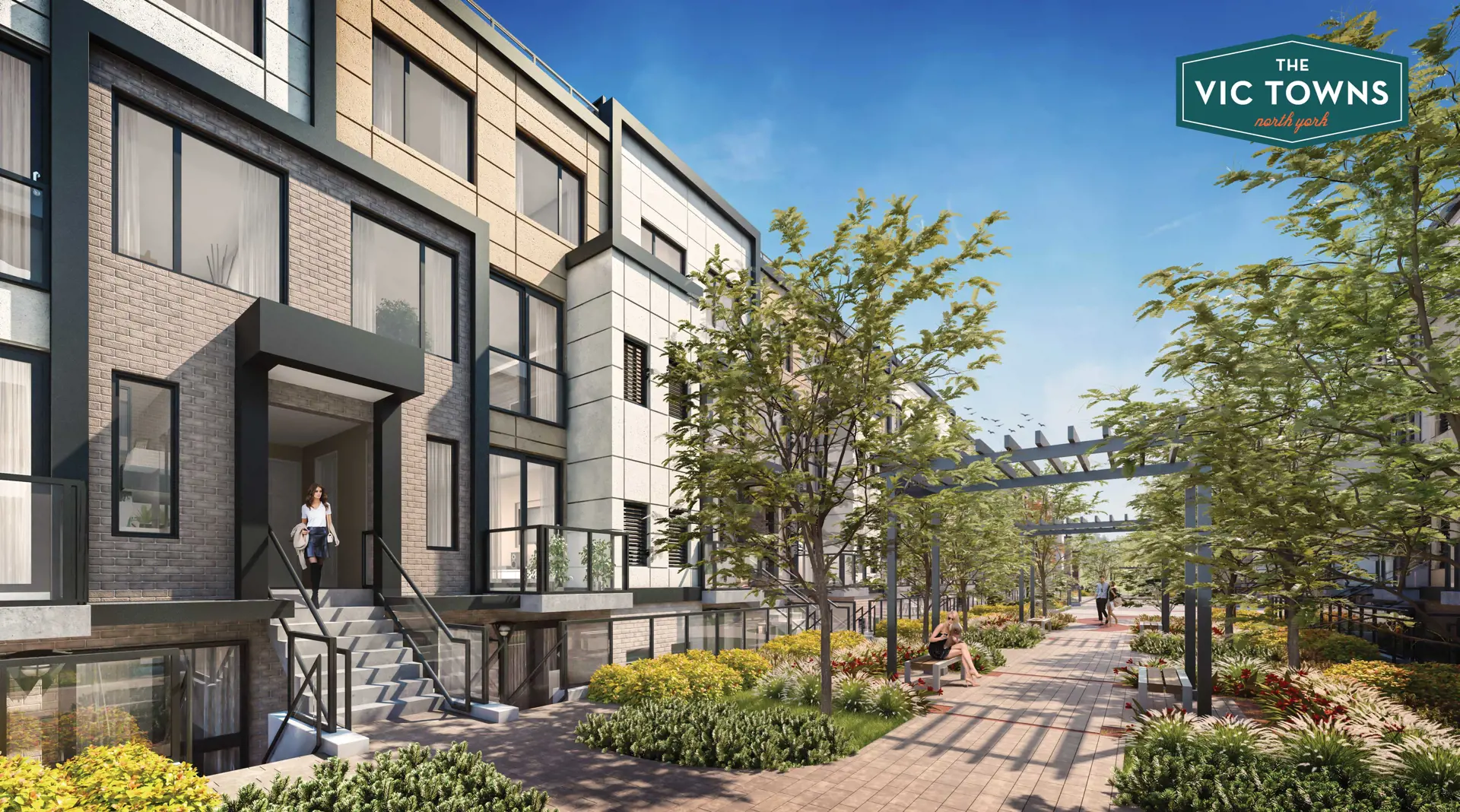






Downsview Towns
Starting From Low $1.6M
- Developer:Ace Development Ltd.
- City:North York
- Address:46 Monclova Road, Toronto, ON
- Postal Code:M3M 1N7
- Type:Townhome
- Status:Selling
- Occupancy:Est. Compl. Winter/Spring 2023
Project Details
The most anticipated preconstruction project in North York.
Downsview Townhomes is a new townhouse development by Ace Development Ltd. currently under construction at 46 Monclova Road, Toronto. The development is scheduled for completion in 2023. Available units range in price from $1,599,999 to $1,675,000. Downsview Townhomes has a total of 10 units. Sizes range from 1980 to 2057 square feet.
Welcome To DOWNSVIEW TOWNHOMES
A luxurious, modern, and comfortable home. located on the northwest corner of Monclova Road and Exbury Road – East of Jane Street. The site is situated in an established neighborhood which directly abuts an existing high-rise apartment development to the west, as well as a high-rise apartment and townhouse development to the north.
CUSTOM-QUALITY CONSTRUCTION AND EXTERIOR
Architecturally co-ordinated exterior colour package. Brick front facades (as per elevations where applicable).
Pre-cast concrete sill (as per elevations where applicable).
Elegant exterior finishing, including colonial columns, verandahs, decorative trims (as per elevations where applicable).
Low maintenance aluminum eavestrough, downspout, fascia, and soffits.
25 year manufacturer’s limited warranty on roof shingles.
The strength of 2” x 6” exterior wood construction.
The savings of energy conserving insulation.
Exterior walls and ceiling to meet or surpass the Ontario Building Code requirements.
Poured concrete walls treated and wrapped to ensure waterproof structure.
The reassurance of tongue and groove sub-flooring to be fastened with screws.
Vinyl thermo-pane casement windows with colonial grills and/ or sliding windows on the front elevations (as per elevation where applicable).
Vinyl sliding door with screen (as per plan where applicable).
Elegant insulating steel front door with brass latch handle grip set and deadbolts (as per plan where applicable).
Roll up garage door with windows giving natural light in garage (as per elevations).
Two hose bibs, one in the garage and one in the rear of the house.
Fully sodded and graded lots as per Municipal grade plan with precast patio slabs (as per plan where applicable).
Driveway to be base coated by vendor and top coated at the purchaser’s expense (as per agreement of the purchase and sale).
Two ground fault interrupter exterior electrical receptacles, one on the front porch and one at the rear.
Boulevard tree location and species are to be pre-sited.
Pre-cast concrete slabs to front entry. Rear doors shall receive pre-cast concrete step except where and as (opening door prevention bracket) required by the authority having jurisdiction.
ELEGANT INTERIOR FINISHING
The grace of Classic Series doors throughout including all closet doors with quality hardware.
All white latex paint on walls and semi-gloss white on doors and trim.
The solid tradition of 4” baseboards throughout.
Kitchen, bathroom and laundry ceilings to have flat finish textured ceilings on main floor and other rooms.
Eight foot ceilings on the main and Nine foot ceilings on second floors, where applicable as per plan.
Decorative columns shown as per plan (where applicable).
Upgraded quality ceramic tiles in vestibule, kitchen, bathroom and main floor laundry rooms up to 13” x 13” from vendor’s standard selections (as per plan and as per availability).
Plus high-grade 36 oz. carpet wall to wall in designated areas.
KITCHENS AND BATHROOMS
Gourmet kitchen features upgraded furniture style quality cabinetry with wide selection of counter tops from builder’s standard samples.
Single stainless steel sink with single lever faucet.
Exhaust hood fan vented to an exterior 6” duct.
Mirrors in all bathrooms over vanities.
White ceramic accessories in bathroom.
Pedestal sink in powder room with mirror (as per plans).
Tub enclosures tiled to ceiling height (where applicable).
Luxurious oval tub in master en-suite with 2-tier backsplash (as per plan where applicable).
Choice of vanity cabinets with counter tops from builder’s standard samples (where applicable).
ELECTRICAL AND PLUMBING
100-amp electrical service with copper wiring circuit breaker panel.
Rough-in for Cable TV in master bedroom and in family room.
Exterior and interior light fixtures excluding living room where applicable to be pre-selected by builder.
Quality carbon monoxide and smoke detectors as per Ontario Building Code (where applicable).
Pre-wired for telephone service, minimum two outlets.
White switches and receptacles through out.
Rough-in for dishwasher.
Recessed light fixture in master ensuite shower stall (as per plan where applicable).
Water pressure balancing valves in all showers.
Single lever taps in all bathrooms and powder room.
Single lever shower control taps in all tubs and showers (where applicable) except for oval tubs.
HEATING AND MECHANICAL
Energy-saving high efficiency forced air gas furnace.
Ductwork sized for future air-conditioning.
High efficiency rental hot water heater.
White air vents throughout the home except in the basement.
Heat Recovery Ventilation Unit.
WARRANTIES
Solid gold transferable warranty to each house.
Seven years major structural defects.
Two years plumbing, heating, electrical systems and building envelop.
One year all other items.
Source: Downsview Townhomes
Builder's Website: https://acedevelopmentsltd.com/
Deposit Structure
TBA
Floor Plans
Facts and Features
- Green Space
- Easy access to the major highways
- Nearby Parks,
- Schools,
- Restaurants,
- Shopping and many more.
Latest Project Updates
Location - Downsview Towns
Note: The exact location of the project may vary from the address shown here
Walk Around the Neighbourhood
Note : The exact location of the project may vary from the street view shown here
Note: Homebaba is Canada's one of the largest database of new construction homes. Our comprehensive database is populated by our research and analysis of publicly available data. Homebaba strives for accuracy and we make every effort to verify the information. The information provided on Homebaba.ca may be outdated or inaccurate. Homebaba Inc. is not liable for the use or misuse of the site's information.The information displayed on homebaba.ca is for reference only. Please contact a liscenced real estate agent or broker to seek advice or receive updated and accurate information.

Downsview Towns is one of the townhome homes in North York by Ace Development Ltd.
Browse our curated guides for buyers
Downsview Towns is an exciting new pre construction home in North York developed by Ace Development Ltd., ideally located near 46 Monclova Road, Toronto, ON, North York (M3M 1N7). Please note: the exact project location may be subject to change.
Offering a collection of modern and stylish townhome for sale in North York, Downsview Towns is launching with starting prices from the low 1.6Ms (pricing subject to change without notice).
Set in one of Ontario's fastest-growing cities, this thoughtfully planned community combines suburban tranquility with convenient access to urban amenities, making it a prime choice for first-time buyers , families, and real estate investors alike. . While the occupancy date is Est. Compl. Winter/Spring 2023, early registrants can now request floor plans, parking prices, locker prices, and estimated maintenance fees.
Don't miss out on this incredible opportunity to be part of the Downsview Towns community — register today for priority updates and early access!
Frequently Asked Questions about Downsview Towns

Send me pricing details
The True Canadian Way:
Trust, Innovation & Collaboration
Homebaba hand in hand with leading Pre construction Homes, Condos Developers & Industry Partners











4HUNDRED EAST MALL Urban Townhomes
400 The East Mall, Toronto, ON
Project Type: Condo
Developed by Haven Developments
Occupancy: Completed Jul 2021
From$729K

Townhomes at Crosstown
844 Don Mills Road, Toronto, ON
Project Type: Townhome
Developed by Aspen Ridge Homes
Occupancy: Est. Compl. Nov 2025
From$1.6M

NY Walk Towns
57 Linelle Street, North York, ON, Canada
Project Type: Condo
Developed by Menkes Development
Occupancy: 2025
From$2.1M

Club 285 Condominiums
412 Marlee Ave, North York, ON
Project Type: Condo
Developed by Altree Developments
Occupancy: TBA
Pricing available soon

The Vic Towns
The Vic Towns Community | 1682 Victoria Park Avenue, Toronto, ON
Project Type: Townhome
Developed by Solotex Group
Occupancy: TBD
