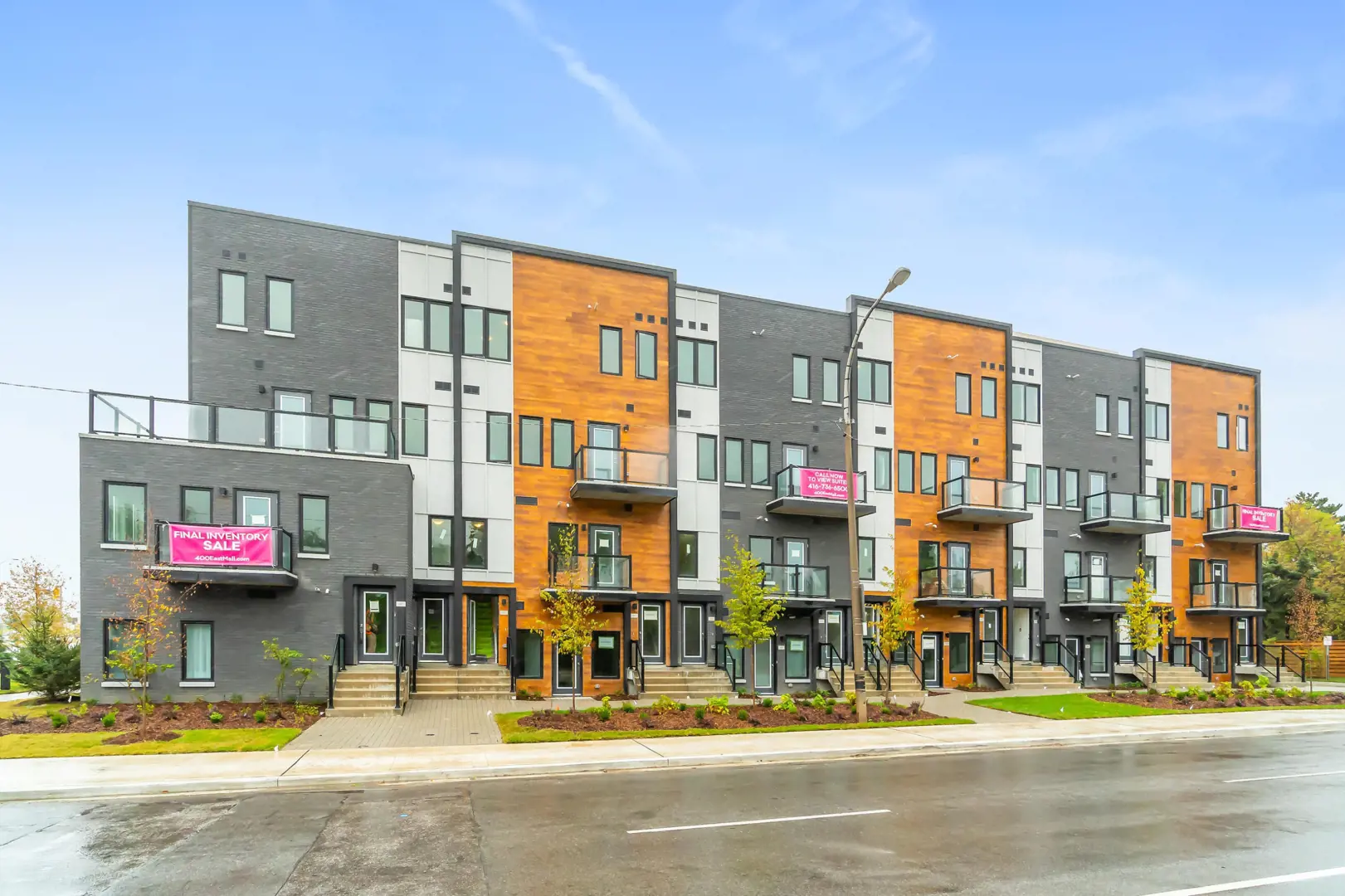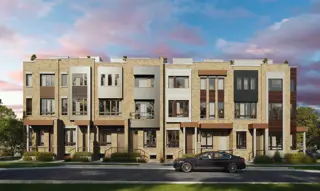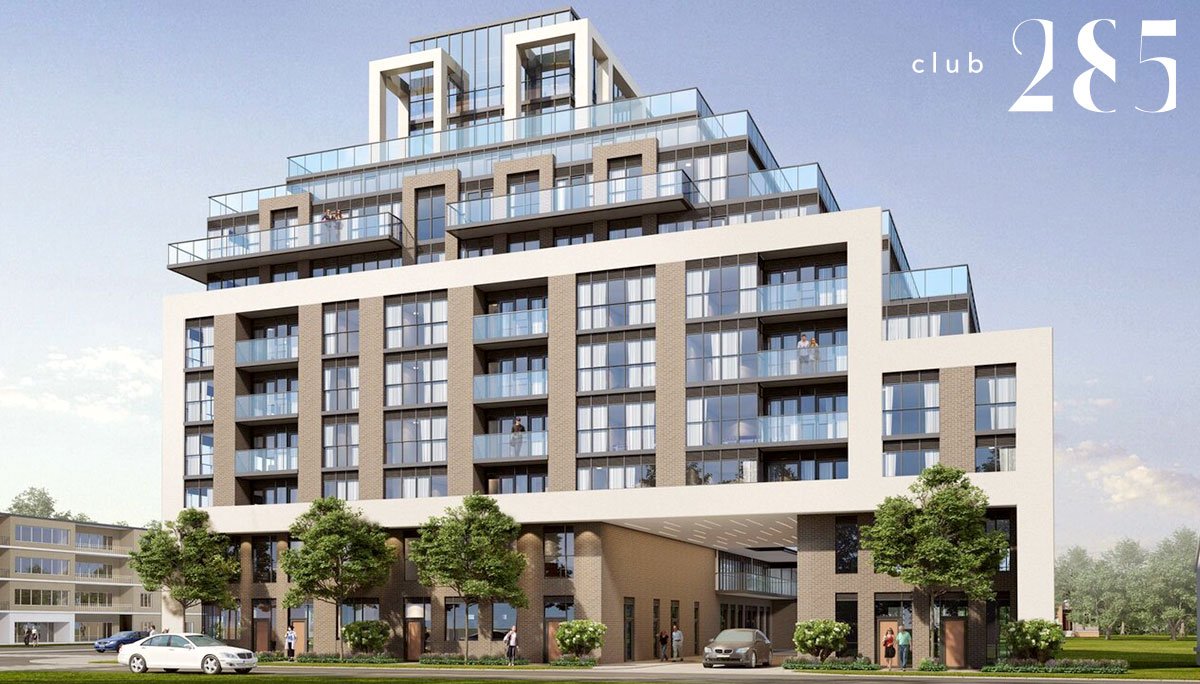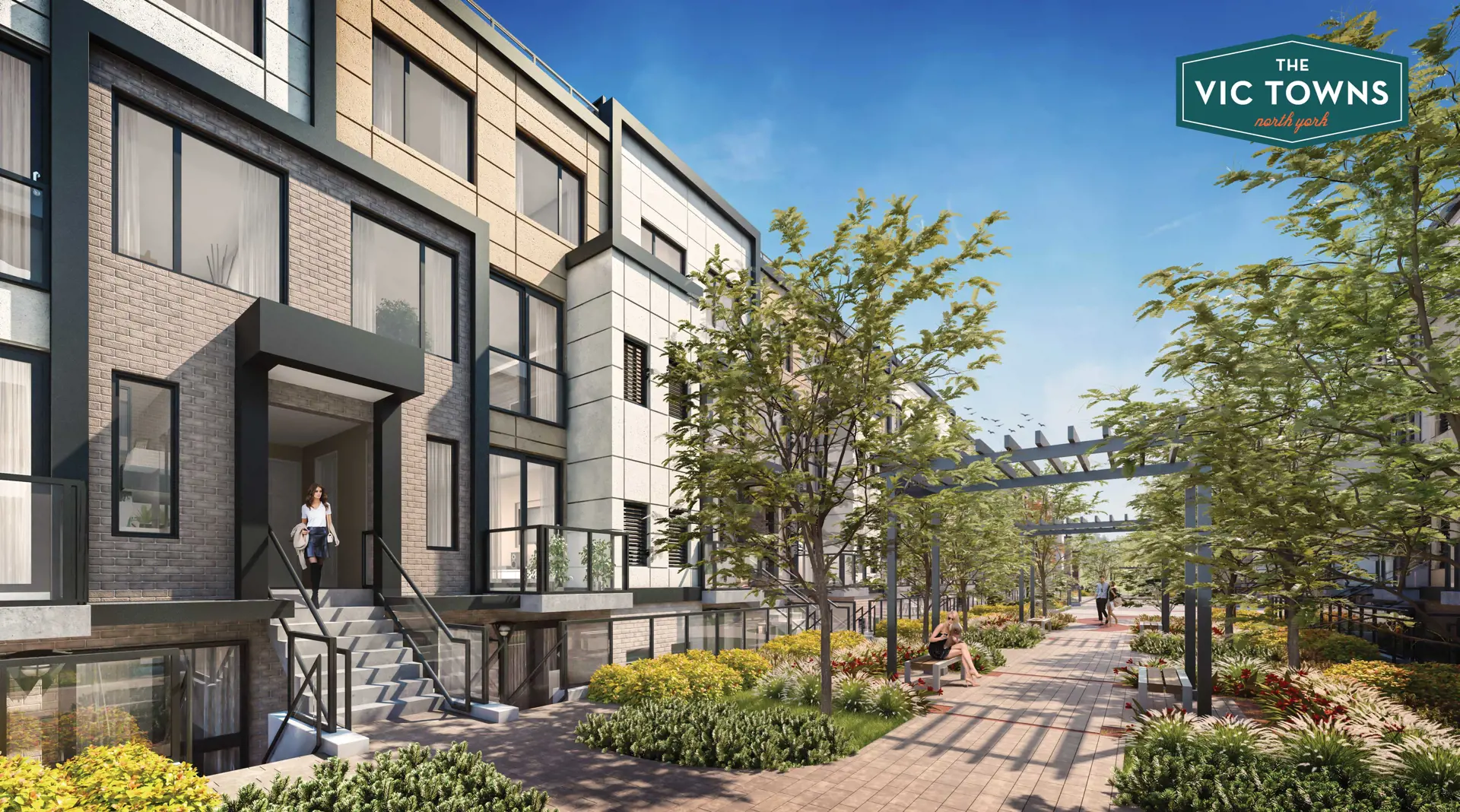






H/Towns
Starting From Low $2.3M
- Developer:Dream Maker Developments Inc. and Inception Builds
- City:North York
- Address:1 Heathcote Avenue, Toronto, ON
- Postal Code:M2L 1Y6
- Type:Townhome
- Status:Selling
- Occupancy:TBD
Project Details
The most anticipated preconstruction project in North York.
H/Towns is a new townhouse development by Inception Builds and Dream Maker Developments Inc. at 1 Heathcote Avenue, Toronto. Available units range in price from $2,250,000 to $2,350,000. H/Towns has a total of 6 units. Sizes range from 2913 to 2938 square feet.
Yorkmills is getting a new addition.
Exterior Features
- Charcoal Grey Brick Veneer, Stucco & Renaissance Stone at Front & Side Elevations.
- Pre-Finished Metal Cladding at Front Elevations.
- Brick Veneer & Stucco at Rear Elevations.
- Large Dark Coloured Aluminum thermos-pane Windows.
- Private Terraces at Front & Rear Elevations.
- Professionally Landscaped site with Mature Trees & shrubs.
- Aluminum/Glass Railings at Front & Rear Elevations.
- Custom Wood Front Door.
- Insulated Aluminum Double Garage Door.
Mechanical/Electrical
- Carrier Gas Furnace/Air Condition Unit as per plan.
- Lifebreath Heat Recovery Unit as per plan.
- Hot Water Tank (Rental)
- BBQ Gas Line to Rear Terrace.
- Separate Gas Line for Stove in Kitchen.
- 100 Amp Electrical Service with copper wiring and breaker panel.
- Smoke/Carbon Monoxide as per ESA
- Pre-Wired 3 Cable and telephone outlets provided.
- Wiring of all light fixtures and plugs throughout.
- Ground Fault electrical outlets in all bathrooms.
- Decora style wall switches and plugs throughout.
- Alarm/Security Rough-In.
- Residential Elevator (2 Person) All Levels.
- 4" Pot Lights in Family Room.
Ceiling Finishes
- Flat/Smooth Ceilings on Entire Main Floor & Bathrooms.
- Textured ceilings with 4” border in all bedrooms.
- 10' High Ceilings on Main Floor.
- 9' High Ceilings on 2nd & 3rd Floor.
Flooring
- 18” x 18” Imported Porcelain Tile in Kitchen, Dining Area & Foyer.
- 3-1/4" x 3/4" Solid Oak Hardwood Flooring in Family Room & Study Area.
- Quality Berber Carpet with under-pad in Bedrooms.
- 3-1/4" x 3/4" Solid Oak Hardwood Flooring in Master Bedroom.
Trim & Doors
- 3” Finger Joint Pine Casing on all windows and doors.
- 5 ¼” Finger Joint Pine baseboards throughout.
- 1 ¼” Shoe Mould on all hardwood and tile floors.
- 2 Panel 800 Series doors throughout.
- 3” Satin Nickel hinges.
- Satin Nickel Door handles throughout.
- All Shelving & Rods included in closets.
Stairs & Railings
- Solid Oak Stairs throughout.
- Modern Oak Handrail and Nosing throughout.
- Black Wrought Iron Spindles on all stairs.
- Oak stairs to be stained, sealed and varnished to match wood flooring.
Kitchen & Bathrooms
- Custom Kitchen & Vanity Cabinets with Modern Wood Doors.
- Granite/Quartz Countertops in Kitchen and Bathroom Vanities.
- Stainless Steel Whirlpool Appliances in Kitchen.
- Large Breakfast Island with Granite/Quartz Countertop.
- Whirlpool Washer/Dryer Combo in Lower Level.
- 36” High Upper Cabinets in Kitchen.
- Imported 3” x 6” Ceramic Backsplash in Kitchen.
- Deep Freestanding Acrylic Soaker tub or Large Stand Up Shower in Master Ensuite.
- Porcelain white under-mount sinks in all bathrooms.
- Moen Chrome Kitchen Faucet with Kindred Stainless Steel Sink.
- Moen Chrome Single lever taps for all Vanities.
- Moen Chrome Posi-Temp Shower Faucets.
- High Efficiency American Standard White Toilets in all bathrooms.
- 12” x 24” Imported Porcelain Tiles in all bathroom floors and walls.
- 18" x 18" Imported Porcelain Tiles in Master Ensuite.
- Frameless Full Height Glass Shower Door in Master Ensuite.
- In-Floor Heating in Master Ensuite.
Painting
- Walls and Ceiling surfaces finished in Benjamin Moore Latex Paint.
- Trim & Doors finished in Benjamin Moore Satin paint.
- A choice of 5 Wall colours from Designer Package. (2 Colours throughout)
Source: H/Towns
Builder's Website: https://dreambuilding.ca/
Builder's Website: http://inceptionbuilds.com/
Deposit Structure
TBA
Floor Plans
Facts and Features
- Green Space
- Easy access to the major highways
- Nearby Parks,
- Schools,
- Restaurants,
- Shopping and many more.
Latest Project Updates
Location - H/Towns
Note: The exact location of the project may vary from the address shown here
Walk Around the Neighbourhood
Note : The exact location of the project may vary from the street view shown here
Note: Homebaba is Canada's one of the largest database of new construction homes. Our comprehensive database is populated by our research and analysis of publicly available data. Homebaba strives for accuracy and we make every effort to verify the information. The information provided on Homebaba.ca may be outdated or inaccurate. Homebaba Inc. is not liable for the use or misuse of the site's information.The information displayed on homebaba.ca is for reference only. Please contact a liscenced real estate agent or broker to seek advice or receive updated and accurate information.

H/Towns is an exciting new pre construction home in North York developed by Dream Maker Developments Inc. and Inception Builds, ideally located near 1 Heathcote Avenue, Toronto, ON, North York (M2L 1Y6). Please note: the exact project location may be subject to change.
Offering a collection of modern and stylish townhome for sale in North York, H/Towns is launching with starting prices from the low 2.3Ms (pricing subject to change without notice).
Set in one of Ontario's fastest-growing cities, this thoughtfully planned community combines suburban tranquility with convenient access to urban amenities, making it a prime choice for first-time buyers , families, and real estate investors alike. . While the occupancy date is TBD, early registrants can now request floor plans, parking prices, locker prices, and estimated maintenance fees.
Don't miss out on this incredible opportunity to be part of the H/Towns community — register today for priority updates and early access!
Frequently Asked Questions about H/Towns

Send me pricing details
The True Canadian Way:
Trust, Innovation & Collaboration
Homebaba hand in hand with leading Pre construction Homes, Condos Developers & Industry Partners











4HUNDRED EAST MALL Urban Townhomes
400 The East Mall, Toronto, ON
Project Type: Condo
Developed by Haven Developments
Occupancy: Completed Jul 2021
From$729K

NY Walk Towns
57 Linelle Street, North York, ON, Canada
Project Type: Condo
Developed by Menkes Development
Occupancy: 2025
From$2.1M

Townhomes at Crosstown
844 Don Mills Road, Toronto, ON
Project Type: Townhome
Developed by Aspen Ridge Homes
Occupancy: Est. Compl. Nov 2025
From$1.6M

Club 285 Condominiums
412 Marlee Ave, North York, ON
Project Type: Condo
Developed by Altree Developments
Occupancy: TBA
Pricing available soon

The Vic Towns
The Vic Towns Community | 1682 Victoria Park Avenue, Toronto, ON
Project Type: Townhome
Developed by Solotex Group
Occupancy: TBD

