






1515 Rupert Towns
Starting From Low $1.3M
- Developer:Areva Living
- City:North Vancouver
- Address:1515 Rupert Street, North Vancouver, BC
- Postal Code:V7J 1G3
- Type:Townhome
- Status:Selling
- Occupancy:Est. Compl. Winter/Spring 2024
Project Details
The most anticipated preconstruction project in North Vancouver.
For those who can see it,
The future lives here.
Air conditioned 3 + 4 bedroom townhomes.
Starting in the $ 1.2Ms
Lynn Creek: The Opportunity of a Lifetime
Guided by a vibrant vision of economic and social growth, Lynn Creek will be one of North Vancouver’s most sought-after neighbourhoods. With a variety of housing choices, services, natural spaces and ways to get around, rarely do we have the opportunity to see the future as clearly as this.
Inspired Features
• Two carefully curated, west-coast inspired colour schemes to choose from
• Air conditioning throughout home for personalized comfort
• Timeless wide-plank laminate flooring in all kitchen and living areas
• High efficiency LED lighting throughout the building, reducing its carbon footprint
• Closet organizers in all closets
• Built-in USB charging outlets in kitchens
• Designed with two master bedrooms in all Vista Townhomes
• Overheight ceilings on all main floors
• Full-size, side-by-side laundry system (except in Floorplan E)
• Adjustable roller shades allow for just the right amount of shade and privacy
• Spacious top floor entertainment decks (direct access) to comfortably seat 8-10 guests in all
Vista Townhomes
• Elevator with access to parking levels and upper floors, adding convenience for shopping or strollers
• Beautifully landscaped, unencumbered 2,800 sf enclosed courtyard, providing residents and their children a sanctuary to play, gather and celebrate
• Additional soundproofing, providing an insulated acoustic barrier between homes and exterior noise
• Fully sprinklered and smoke/CO detector equipped building
• Energy Recovery Ventilation (ERV) system maintains clean, fresh air in all homes and rooms
• Gas bibs on patios for barbecues (except floorplan A1-1)
Beautiful Bathrooms
• Elegant white quartz vanities with undermount sinks in all ensuites
• In-floor heat in all full bathrooms for unsurpassed comfort
• Walk-in frameless glass showers with minimalist low profile shower base
• Riobel Pro Series designer bath and shower fixtures throughout
• 8" rain shower heads and sleek handshower in all ensuites
• Large format, highly durable porcelain tiles in an elegant grey finish
• 2 ensuites in all Vista Townhomes, allowing for evolving needs over time
• Custom medicine cabinet storage system
• Double vanities (in select homes)
• Contemporary LED light fixtures
• Water efficient dual-flush toilets
Gourmet Family Kitchens
• Premium European inspired Bosch appliance package including:
- Bosch integrated ultra-quiet dishwasher
- Bosch 30" 5-burner gas cooktop
- Bosch 30" stainless steel wall oven
- Bosch 30" slide-out hood fan
• 36'' integrated Fisher & Paykel French door refrigerator with bottom freezer drawer and
ActiveSmartTM Technology
• Built-in Panasonic microwave oven with stainless steel trim-kit
• Walk-in pantry
• Extra deep double-basin undermount stainless steel sink
• Oversized kitchen windows designed to maximize natural light in all homes
• Naturally durable and easy-clean white quartz countertops with full height backsplash in an elegant, yet subdued Genoa finish
• Professional style kitchen faucet with two function spray-head by Riobel (with limited lifetime warranty)
• Built-in smart cabinet solutions:
- Smart corner pull-out cabinet
- Under-counter pull-out waste and organics bins
- Pull-out utensil base organizer and spice rack
- Vertical tray and cutting-board organizer
Thoughtful Convenience
• External storage for every home
• Car wash station
• 1 dedicated parking stall
• Video enabled enterphone system for secure and safe access
• Comprehensive 2-5-10 new home warranty insurance including;
- 2-year materials and labour warranty
- 5-year building envelope warranty
- 10-year warranty on major structural items
Additional Options
• Additional parking stalls available for purchase
• Additional storage lockers available for purchase
• Electrical Vehicle Charging
Source: 1515 Rupert
Builder's website:https://www.arevaliving.com/
Deposit Structure
5% + 5% + 5% Deposit Structure
Floor Plans
Facts and Features
- Parking Garage
- Car Wash Station
- EV Charging
- Courtyard
- Storage
Latest Project Updates
Location - 1515 Rupert Towns
Note: The exact location of the project may vary from the address shown here
Walk Around the Neighbourhood
Note : The exact location of the project may vary from the street view shown here
Note: Homebaba is Canada's one of the largest database of new construction homes. Our comprehensive database is populated by our research and analysis of publicly available data. Homebaba strives for accuracy and we make every effort to verify the information. The information provided on Homebaba.ca may be outdated or inaccurate. Homebaba Inc. is not liable for the use or misuse of the site's information.The information displayed on homebaba.ca is for reference only. Please contact a liscenced real estate agent or broker to seek advice or receive updated and accurate information.

1515 Rupert Towns is one of the townhome homes in North Vancouver by Areva Living
Browse our curated guides for buyers
1515 Rupert Towns is an exciting new pre construction home in North Vancouver developed by Areva Living, ideally located near 1515 Rupert Street, North Vancouver, BC, North Vancouver (V7J 1G3). Please note: the exact project location may be subject to change.
Offering a collection of modern and stylish townhome for sale in North Vancouver, 1515 Rupert Towns is launching with starting prices from the low 1.3Ms (pricing subject to change without notice).
Set in one of Ontario's fastest-growing cities, this thoughtfully planned community combines suburban tranquility with convenient access to urban amenities, making it a prime choice for first-time buyers , families, and real estate investors alike. . While the occupancy date is Est. Compl. Winter/Spring 2024, early registrants can now request floor plans, parking prices, locker prices, and estimated maintenance fees.
Don't miss out on this incredible opportunity to be part of the 1515 Rupert Towns community — register today for priority updates and early access!
Frequently Asked Questions about 1515 Rupert Towns

Send me pricing details
The True Canadian Way:
Trust, Innovation & Collaboration
Homebaba hand in hand with leading Pre construction Homes, Condos Developers & Industry Partners










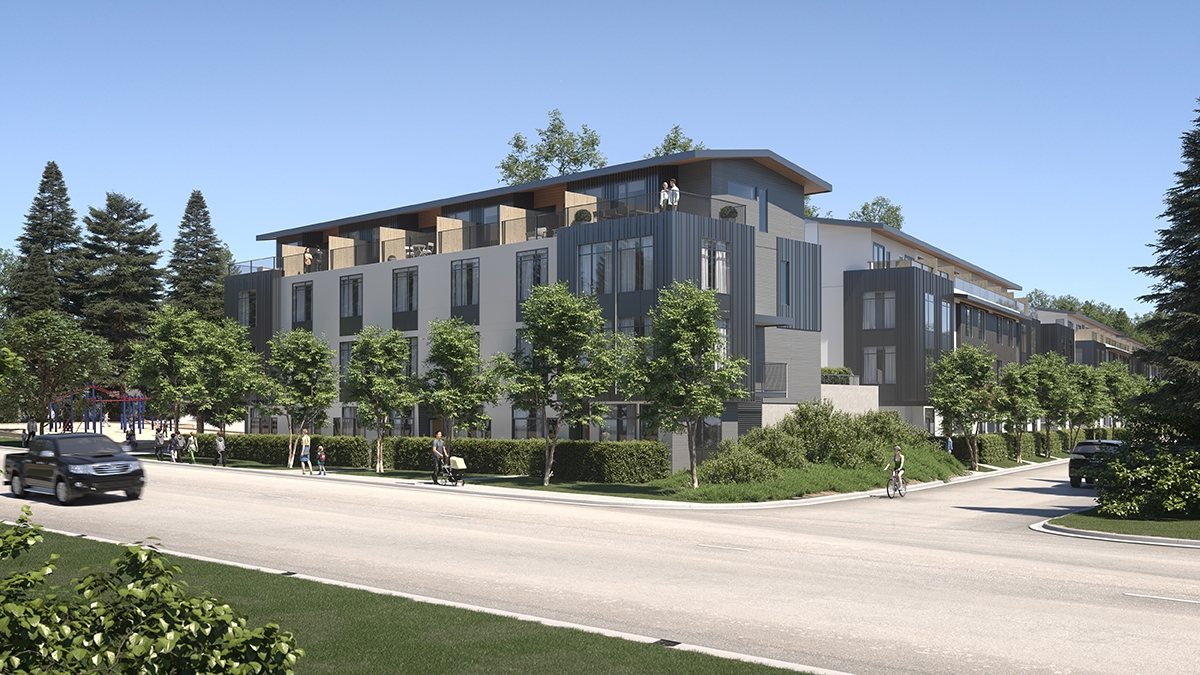
331 Riverside Drive
331 Riverside Drive, North Vancouver, BC
Project Type: Condo
Developed by Darwin
Occupancy: TBD
Pricing available soon
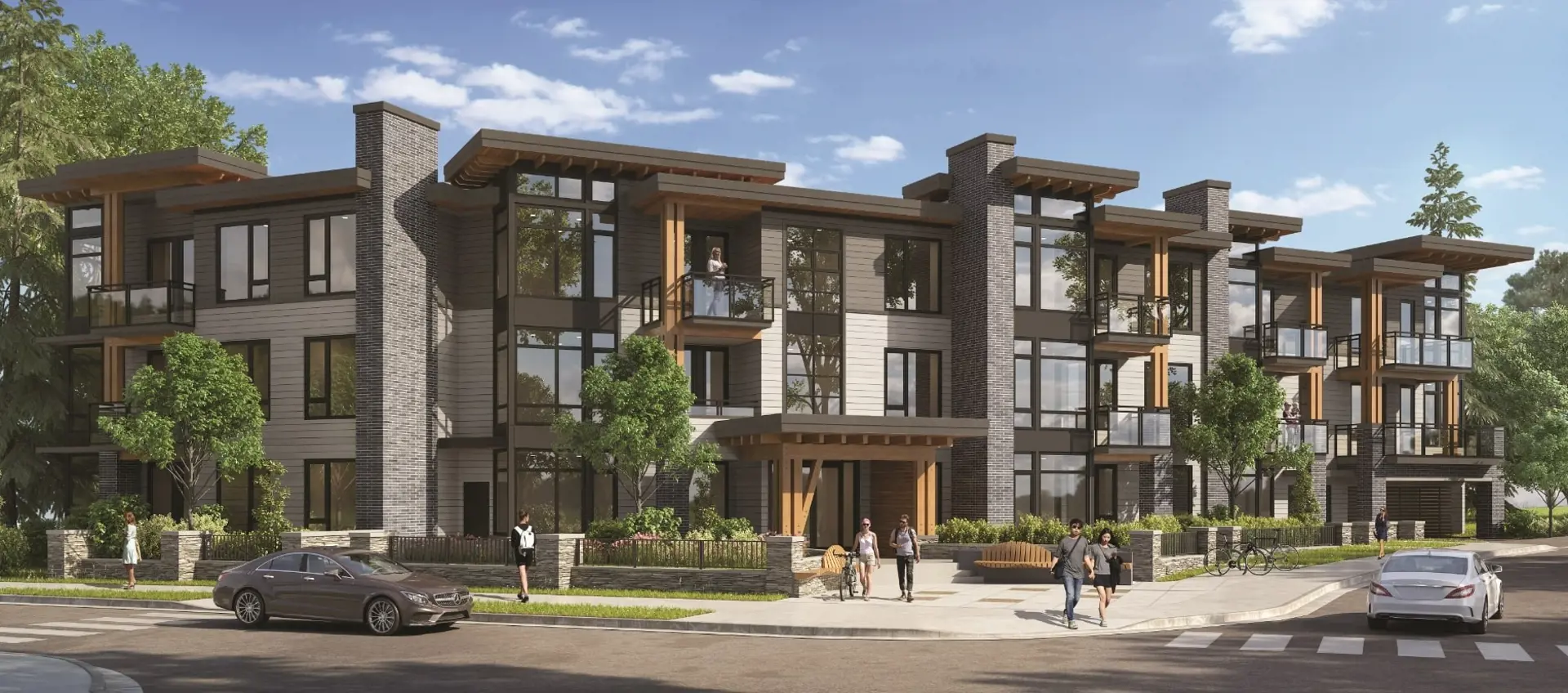
Crescentview at Edgemont
3115 Crescentview Drive, North Vancouver, BC
Project Type: Condo
Developed by VPAC Construction Group
Occupancy: Est. Compl. 2022
From$1.4M
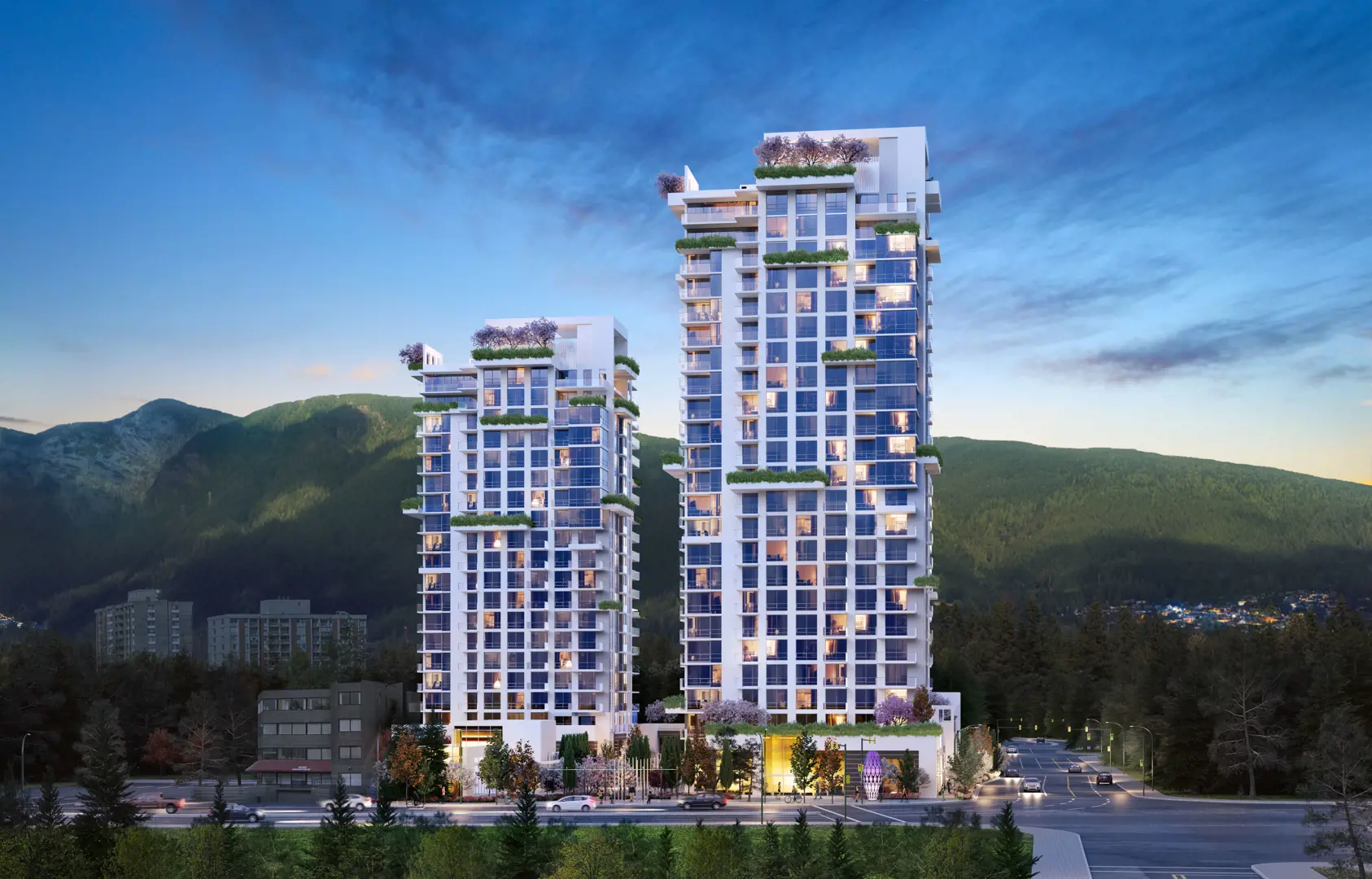
Park West at Lions Gate Village Condos
Lions Gate Village Community | 1633 Capilano Road, North Vancouver, BC
Project Type: Condo
Developed by Keltic Canada Development
Occupancy: Completed Summer 2022
From$3.4M
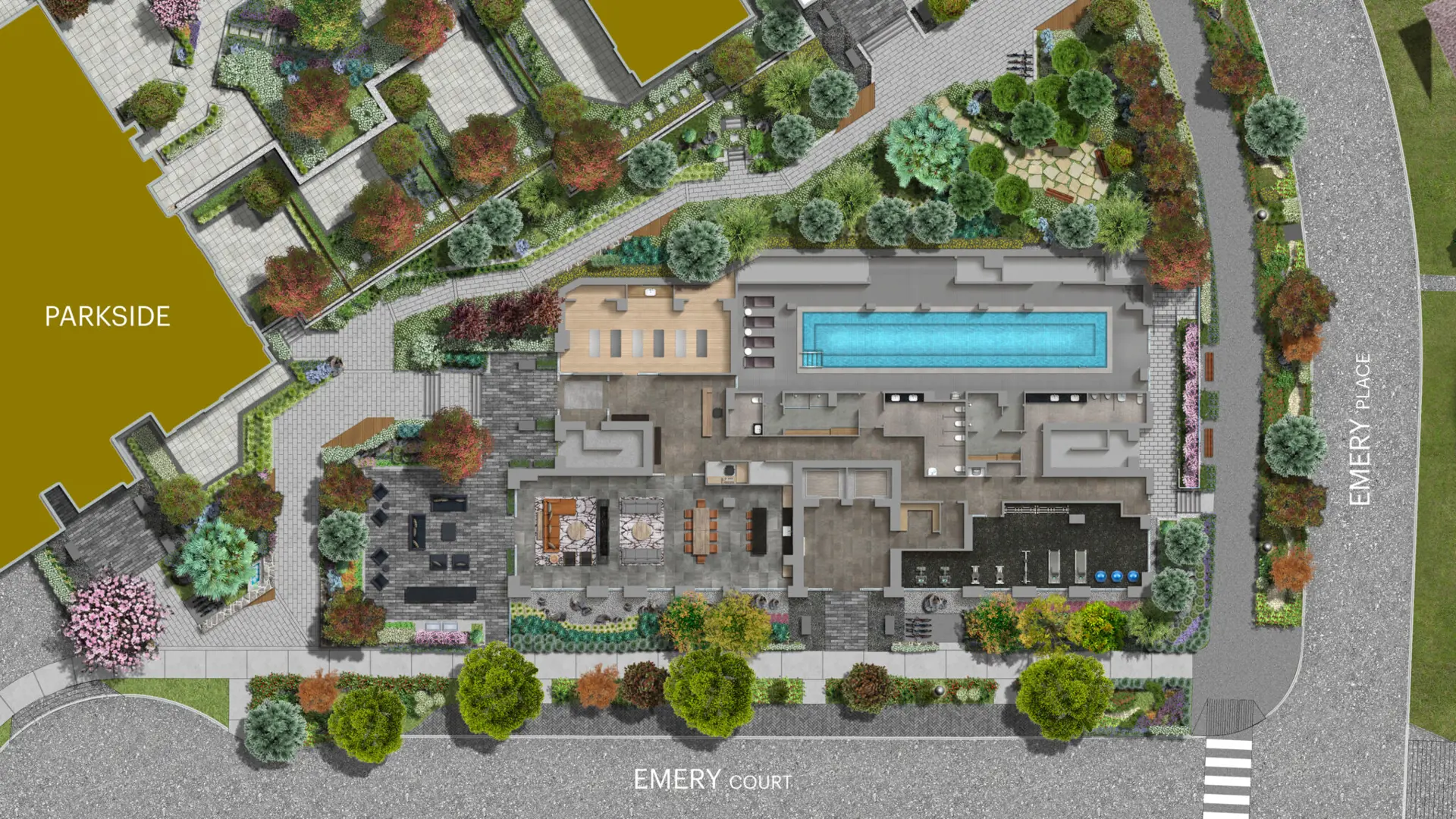
Parkside at Lynn Condos
2517 Mountain Highway, North Vancouver, BC
Project Type: Condo
Developed by Mosaic Homes
Occupancy: Est. Compl. Nov 2024
Pricing available soon
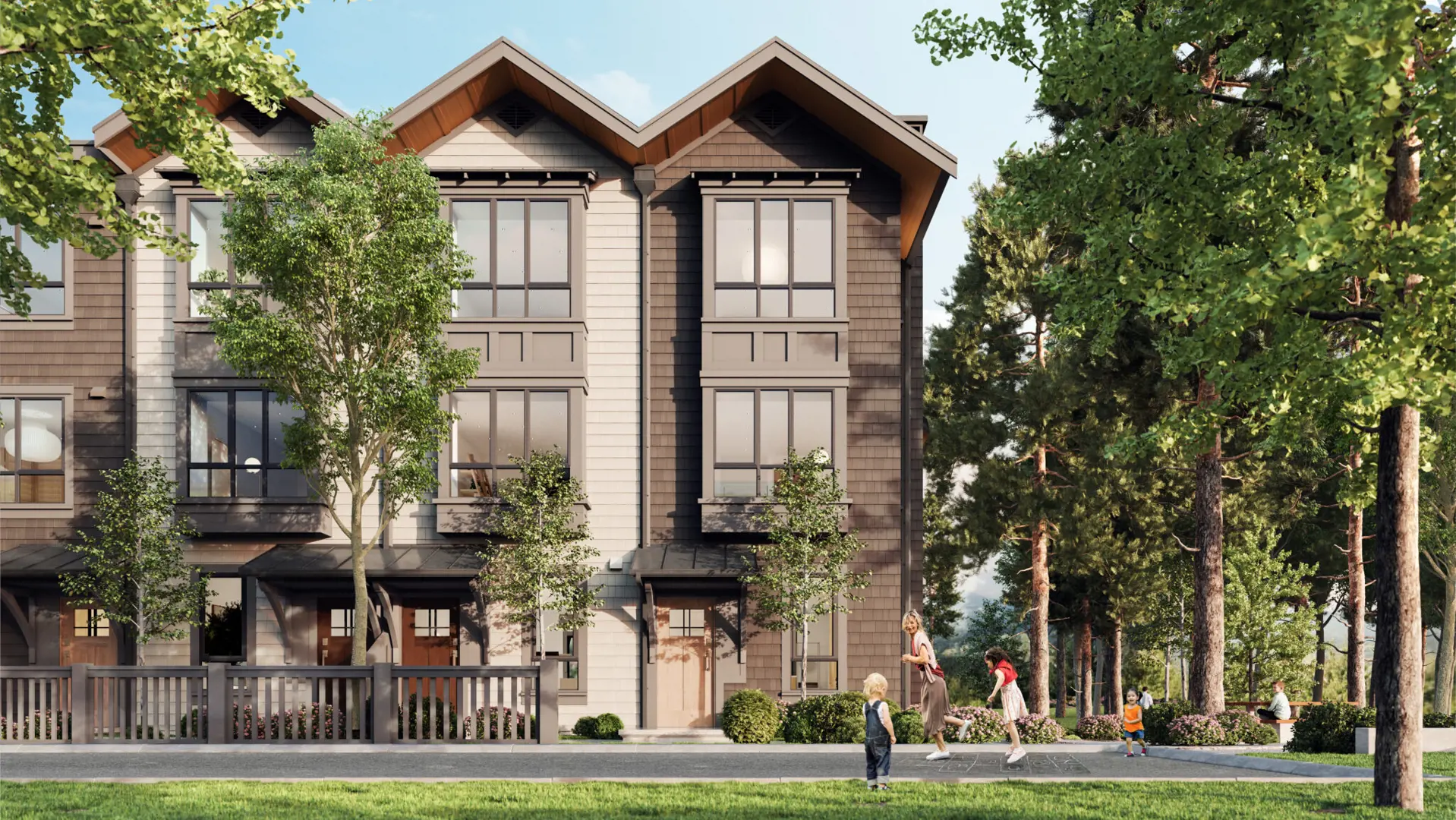
Towns at Lynn
2320 Emery Place, North Vancouver, BC
Project Type: Townhome
Developed by Mosaic Homes
Occupancy: TBD
