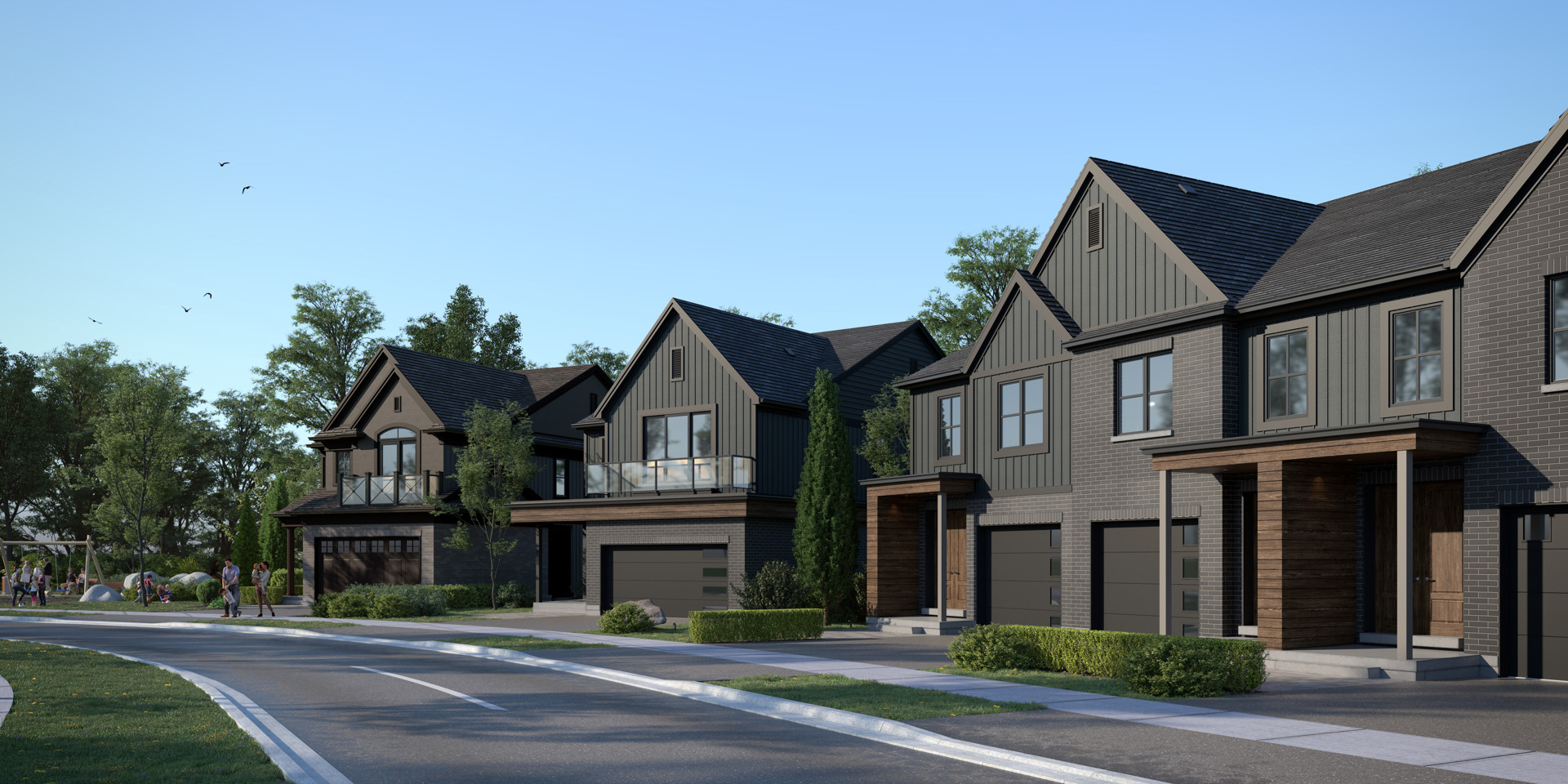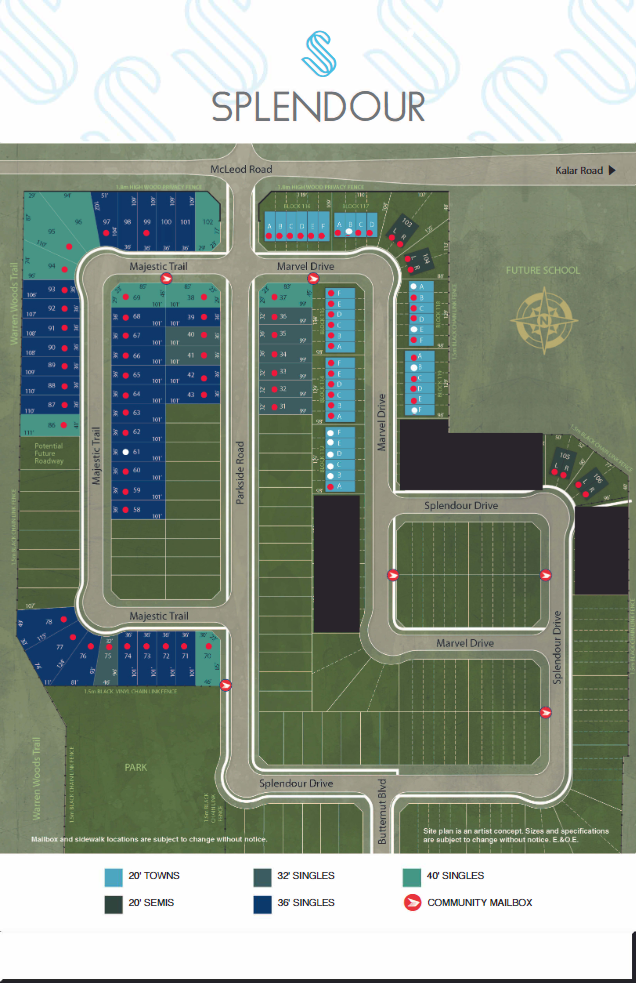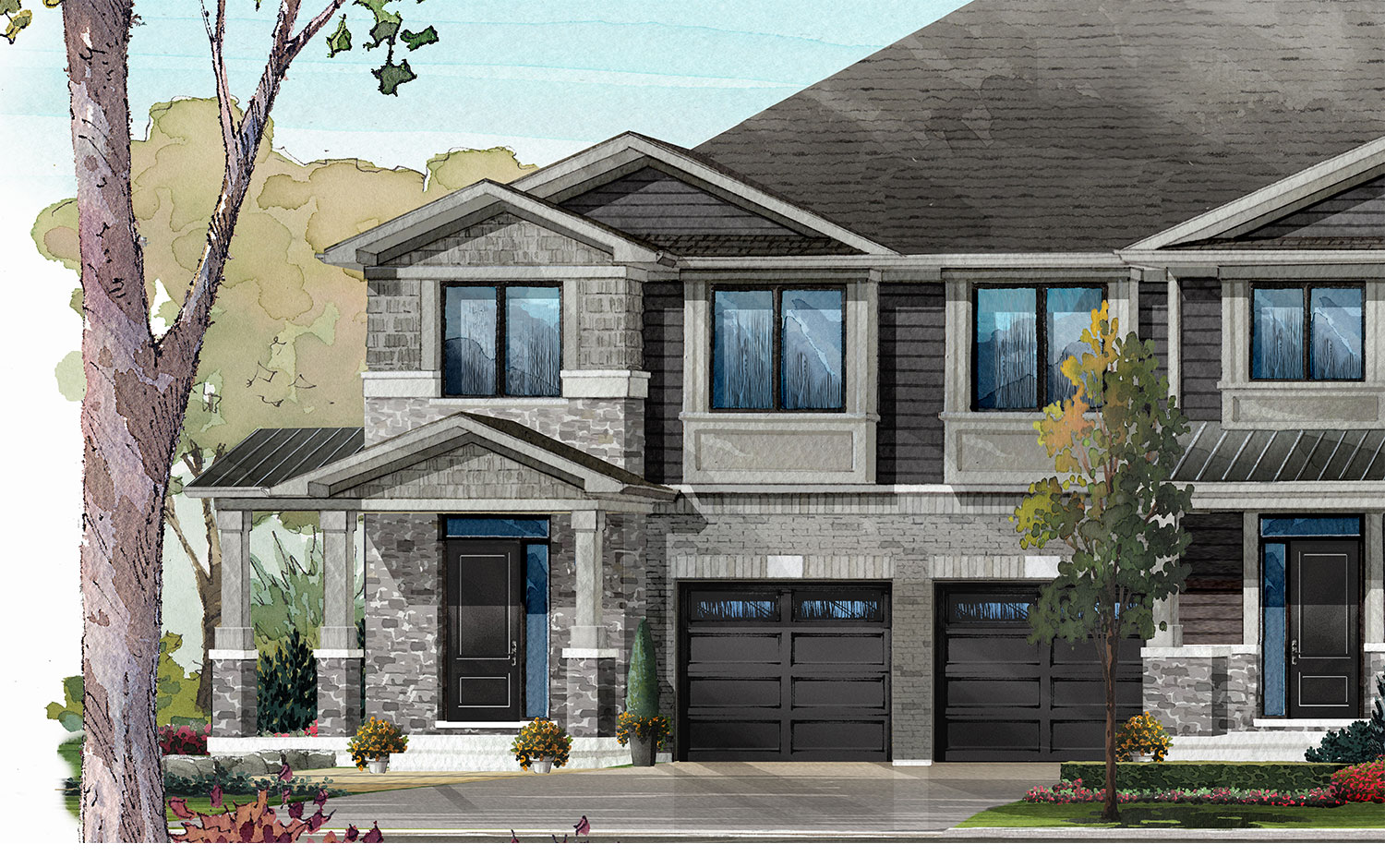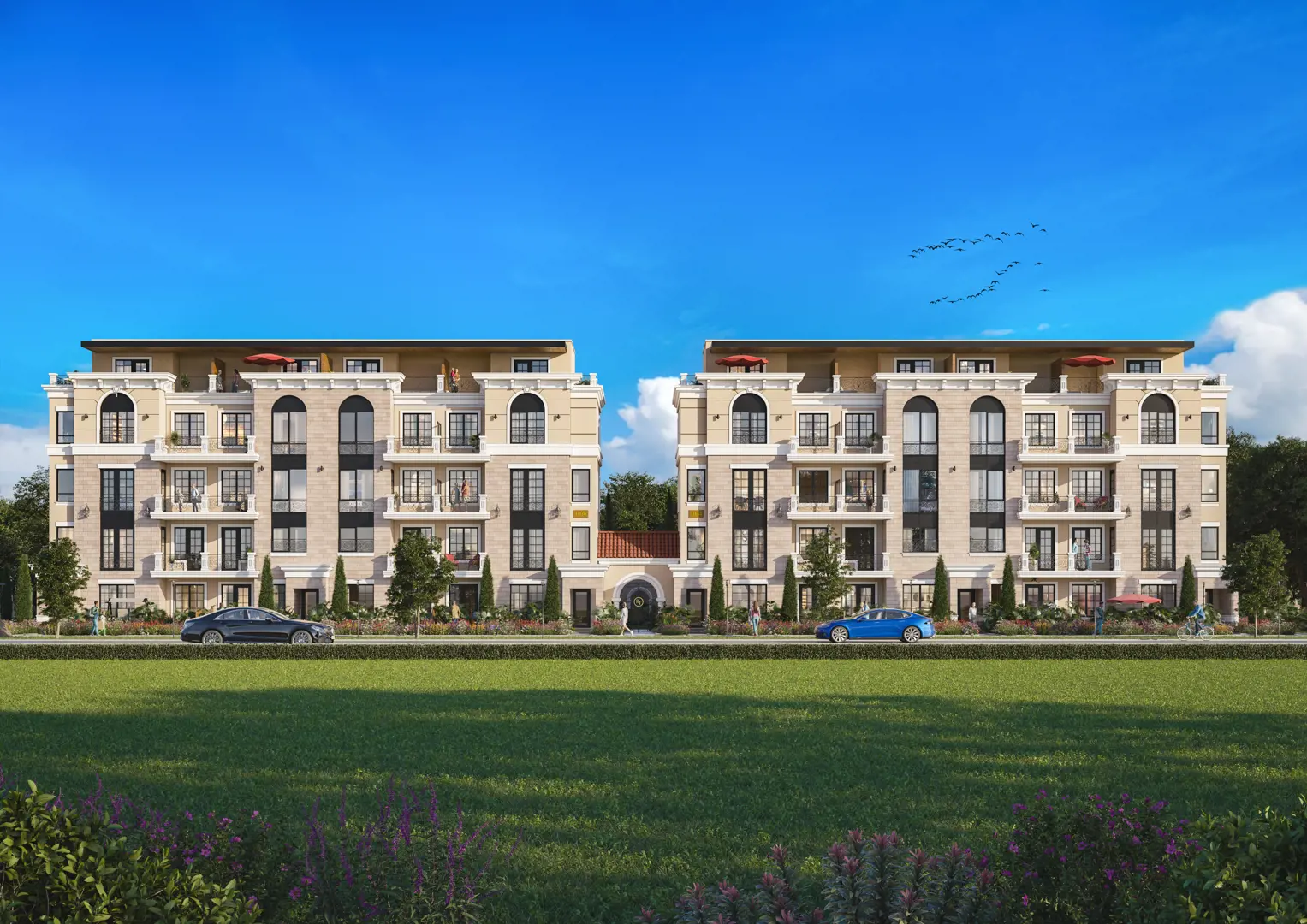






The Stanley District - Phase 1
Starting From Low $681.3K
- Developer:La Pue International
- City:Niagara
- Address:5899 Stanley Ave Niagara Falls, Ontario
- Postal Code:L2G 3V9
- Type:Condo
- Status:Selling
- Occupancy:Est. Compl. May 2024
Project Details
The Stanley District - Phase 1 is a new condo development by La Pue International currently in preconstruction at Ferry Street & Stanley Avenue, Niagara Falls. The development is scheduled for completion in 2024. Available units range in price from $681,345 to over $1,575,750. The Stanley District - Phase 1 has a total of 65 units. Sizes range from 927 to 1795 square feet.
A VISIONARY RESIDENTIAL EXPERIENCE IN THE HEART OF NIAGARA FALLS
Here, within earshot of the thundering falls, a spectacular new master planned community is taking shape.
THE BEST LOCATION IN NIAGARA!
Located at Stanley Avenue and Ferry Street, the Stanley District is just minutes from world-class attractions.
- Walking distance to The Falls
- Walking distance to Fallsview Casino
- Walking distance to Clifton Hill shops and attractions
- 5 min. drive to the Rainbow Bridge and the USA border
- 10-minutes to designer brands outlet shopping at Outlet Collection at Niagara
Features & Finishes
SUITE FEATURES
• Innovative suite designs featuring 9' high ceilings on floors 2-6 and soaring 12' ceiling heights on floor 7
• Smooth finished ceilings throughout in flat white
• Interior walls painted in designer white latex
• Secure solid core suite entry door with modern metal hardware and privacy viewer
• Stylish white interior doors with contemporary flat mold-style baseboard and casing
• Designer series, wide plank, laminate flooring in living room, dining room, kitchen, foyer, bedrooms,
hallway and den
• Porcelain floor tiles in Laundry Room
• Modern lever-style hardware on interior doors
• Expansive energy-efficient windows and doors to balcony with noise reduction technology as per plan
• Individual comfort-controlled heating and air conditioning on demand for seasonal comfort year-round
• Spacious walk-in closet, as per plan
• Contemporary mirror sliding closet door and or modern glass style sliding door, as per plan
• Stacked Energy Star™ front-load washer and dryer
• Private balcony or terrace, as per plan
KITCHEN FEATURES
• Custom designed kitchen cabinetry selections
• Sleek polished quartz countertop with stainless steel sink and contemporary faucet
• Modern glass tile backsplash
• Upgraded Energy Star rated stainless-steel appliance package including:
_ 30" Refrigerator
_ 30" Slide-in stove and oven
_ 30" Over-the-range microwave with hood fan
_ 24" Dishwasher
• Contemporary hardware on cabinets
BATHROOMS
• Contemporary vanity with recessed kick plate
• Contemporary hardware on vanity cabinets
• White solid surface integrated sink and sleek single-hole faucet
• Vanity mirror including wall mount vanity light fixture
• Acrylic bathtub, as per plan
• Modern 12" x 24" imported porcelain tile flooring in all bathrooms
• Separate shower stall with tempered glass enclosed and tiled walls, as per plan
• Privacy locks on all bathroom doors
• Ceiling exhaust fans in all bathrooms
• Surface mount lighting
• Porcelain floor tiles in all bathrooms
ELECTRICAL & COMMUNICATIONS
• Individual electrical service panel in each suite
• Ceiling mount light fixtures in Foyer, Hallways, Kitchen, Bedrooms, Dining Room and Den, as per plan
• Conveniently located phone, TV, and data cable wire in all suites
• White Decora-style switches and receptacles throughout
• All enclosed showers to include a waterproof pot light as per plan
BUILDING SECURITY & SAFETY
• Surveillance cameras in Building entrances and underground parking
• Personal key fob allows effortless access to building entrances, underground parking garage and other
common areas
• Fire safety system in accordance with the current Ontario Building Code for your protection
• In-suite smoke, heat and carbon monoxide detectors added for peace of mind
• In-suite sprinkler system
• Secured, well-lit underground parking area, monitored with cameras and two-way voice communication
assistance from entry and selected areas of underground garage
Source: The Stanley District
Deposit Structure
$5,000 ON SIGNING
BALANCE TO 5% IN 30 DAYS
5% IN 90 DAYS
5% IN 240 DAYS
5% AT OCCUPANCY
Floor Plans
Facts and Features
- Storage Lockers
- Fireplace
- Mail Room
- Concierge
- Games Room
- Fitness Room
- Billiard Table
- Parcel Room
- Underground Parking
- Lobby
- Private Dining Area
- Seating Area
- Bar Lounge
- Roof Terrace
- Swimming Pool
- BBQ Area
- Outdoor Lounge with Fire Pit
- Membership Card
- Party Room
Latest Project Updates
Location - The Stanley District - Phase 1
Note: The exact location of the project may vary from the address shown here
Walk Around the Neighbourhood
Note : The exact location of the project may vary from the street view shown here
Note: Homebaba is Canada's one of the largest database of new construction homes. Our comprehensive database is populated by our research and analysis of publicly available data. Homebaba strives for accuracy and we make every effort to verify the information. The information provided on Homebaba.ca may be outdated or inaccurate. Homebaba Inc. is not liable for the use or misuse of the site's information.The information displayed on homebaba.ca is for reference only. Please contact a liscenced real estate agent or broker to seek advice or receive updated and accurate information.

The Stanley District - Phase 1 is one of the condo homes in Niagara by La Pue International
Browse our curated guides for buyers
The Stanley District - Phase 1 is an exciting new pre construction home in Niagara developed by La Pue International, ideally located near 5899 Stanley Ave Niagara Falls, Ontario, Niagara (L2G 3V9). Please note: the exact project location may be subject to change.
Offering a collection of modern and stylish condo for sale in Niagara, The Stanley District - Phase 1 is launching with starting prices from the low 681.3Ks (pricing subject to change without notice).
Set in one of Ontario's fastest-growing cities, this thoughtfully planned community combines suburban tranquility with convenient access to urban amenities, making it a prime choice for first-time buyers , families, and real estate investors alike. . While the occupancy date is Est. Compl. May 2024, early registrants can now request floor plans, parking prices, locker prices, and estimated maintenance fees.
Don't miss out on this incredible opportunity to be part of the The Stanley District - Phase 1 community — register today for priority updates and early access!
Frequently Asked Questions about The Stanley District - Phase 1

Send me pricing details
The True Canadian Way:
Trust, Innovation & Collaboration
Homebaba hand in hand with leading Pre construction Homes, Condos Developers & Industry Partners











Stonerose Towns
3770 Montrose Rd, Niagara Falls, ON
Project Type: Townhome
Developed by Treasure Hill and Greybrook Realty Partners
Occupancy: TBD
From$599.9K

Splendour
Kalar Road & McLeod Road, Niagara Falls, ON
Project Type: Townhome
Developed by Pinewood Niagara Builders
Occupancy: TBD
From$899K

Splendour Phase 2
7372 Marvel Drive, Niagara Falls, ON
Project Type: Detached
Developed by Mountainview Building Group
Occupancy: TBD
From$899K

Joy Towns
Oakwood Drive, Niagara Falls, ON
Project Type: Townhome
Developed by Branthaven
Occupancy: Est. 2025
From$500K

Royal Tuscan
1024 Vansickle Road North, St. Catharines, ON
Project Type: Condo
Developed by Palazzo Royale Real Estate Group
Occupancy: 116
