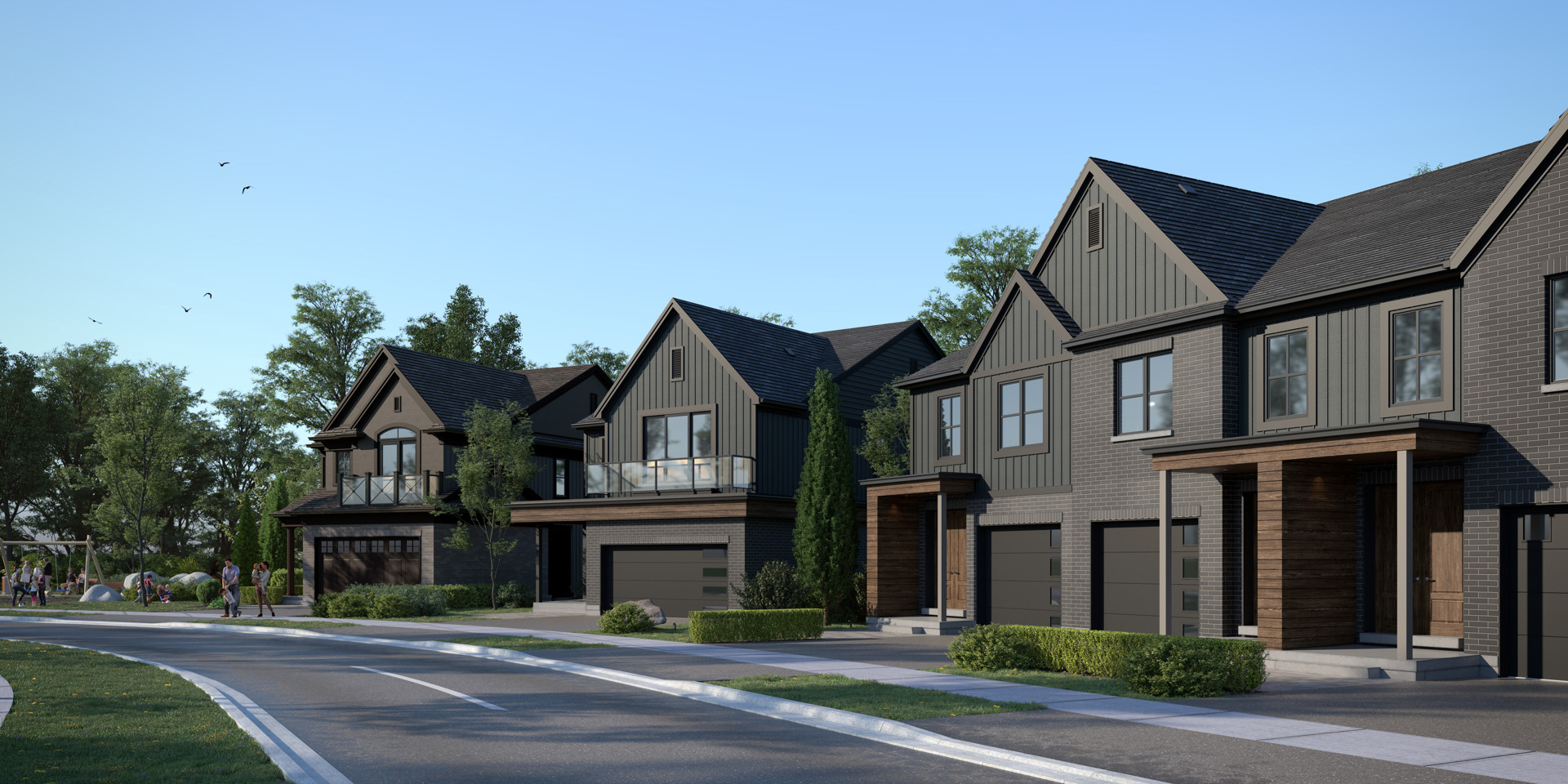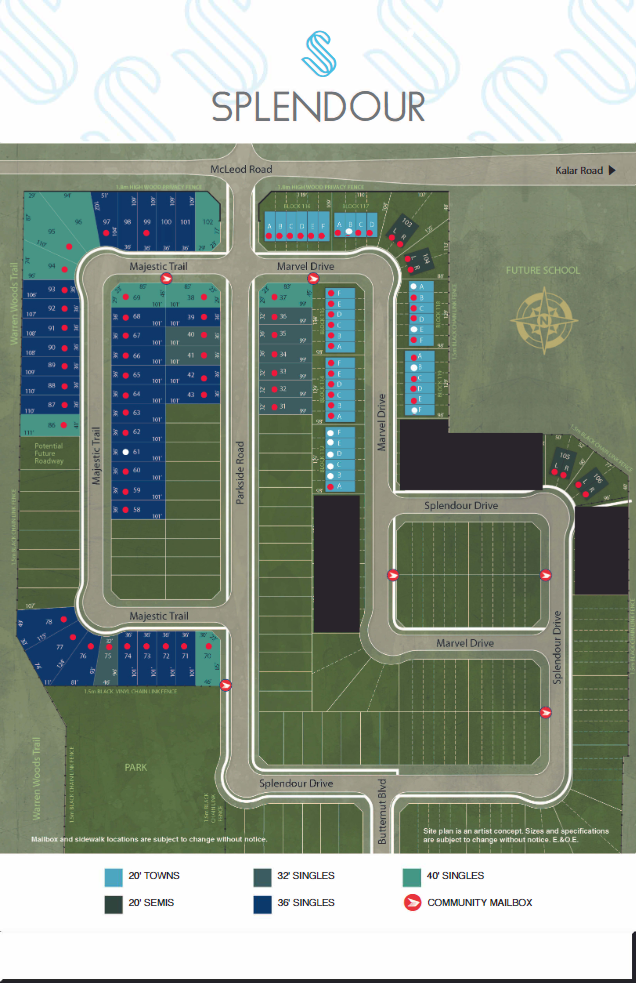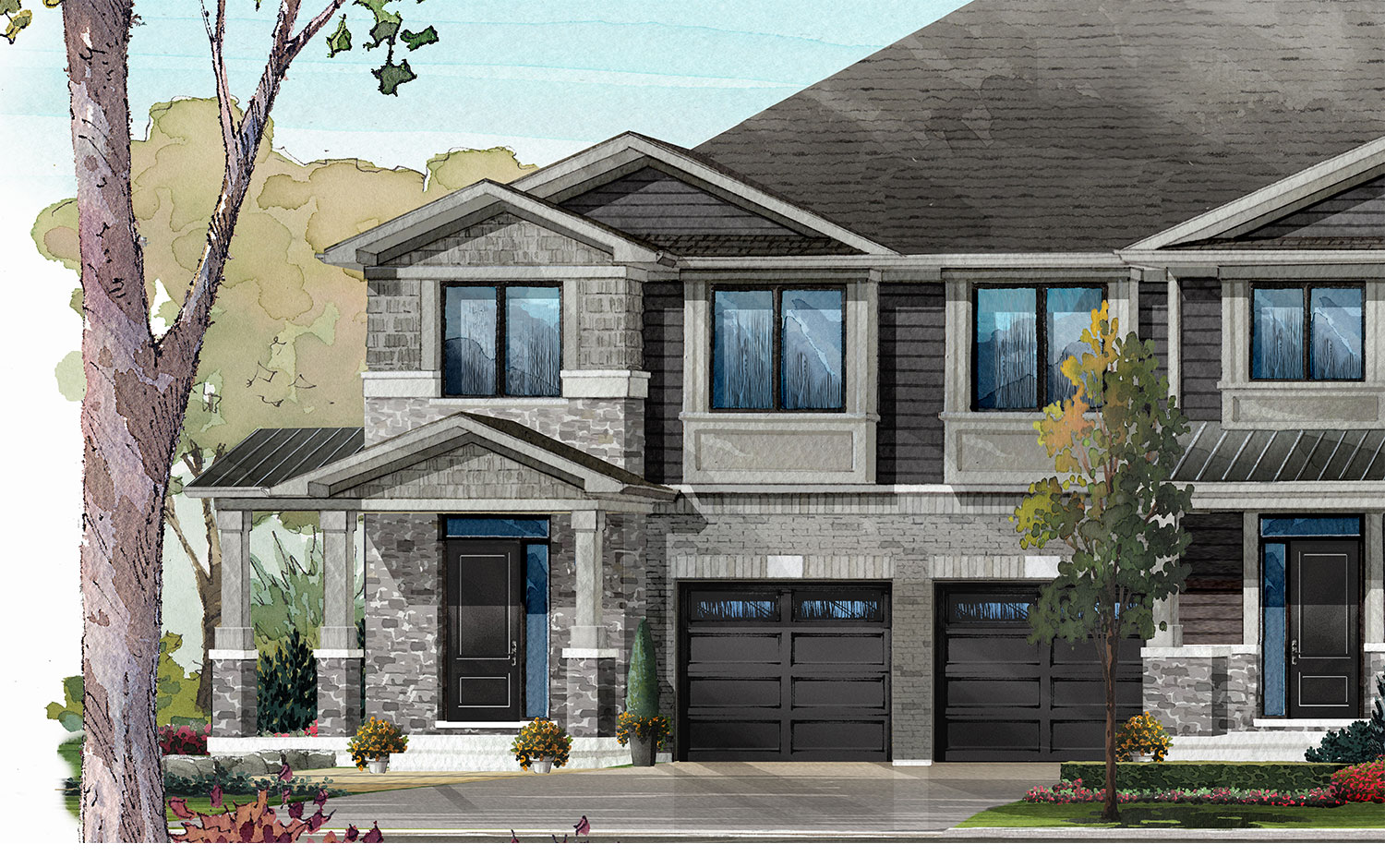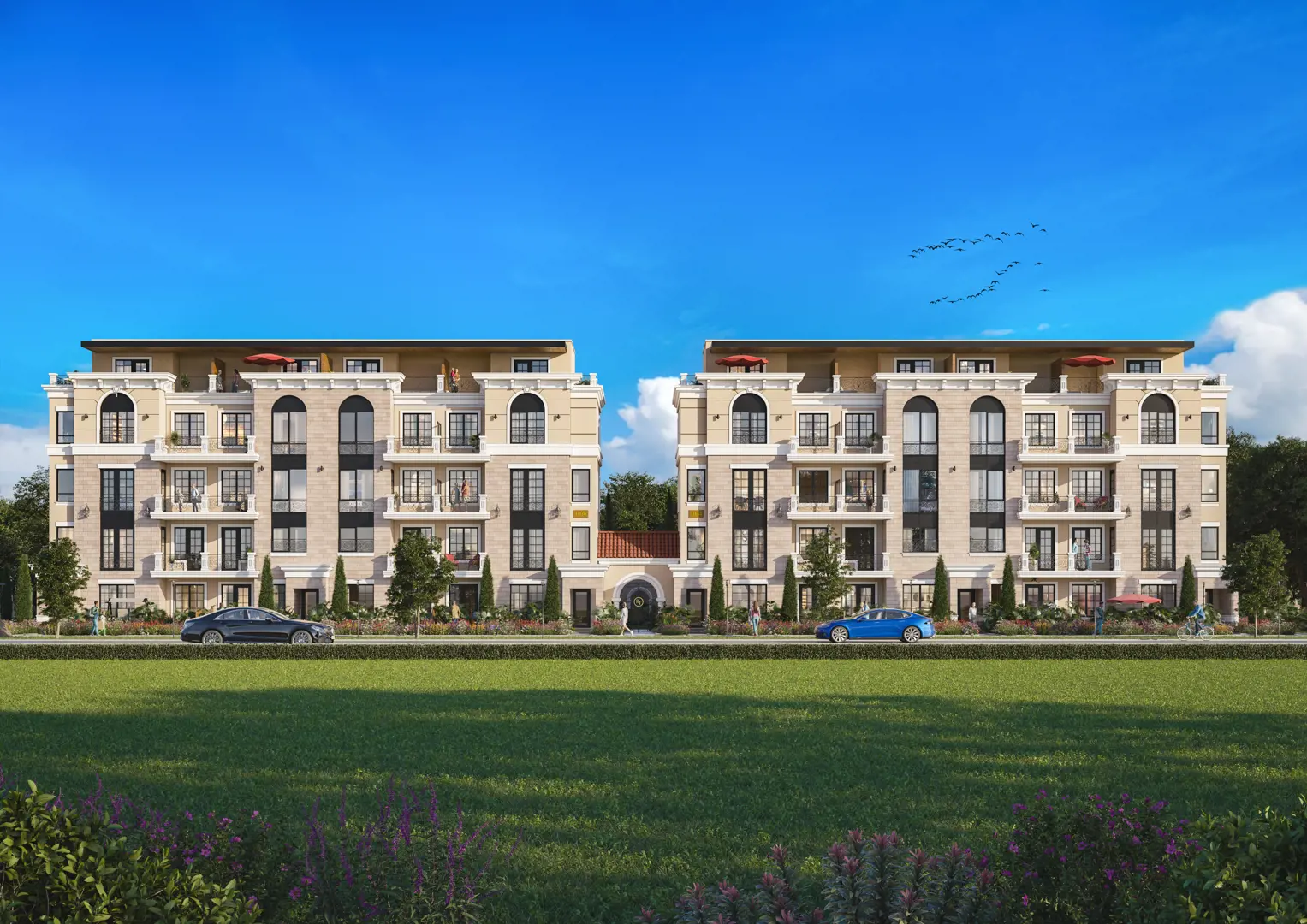






The Niagara Towns
Starting From Low $299.9K
- Developer:M5V Developments
- City:Niagara
- Address:6091 McLeod Rd, Niagara Falls
- Postal Code:L2G 3E7
- Type:Townhome
- Status:Sold out
- Occupancy: Est. Compl. Jan 2023
Project Details
The Niagara Towns is a new townhouse development by M5V Developments currently in preconstruction at McLeod Road, Niagara Falls. The development is scheduled for completion in 2023. The Niagara Towns has a total of 40 units.
The Niagara Project is a collection of three, boutique 3-storey buildings totaling 42 units. The Niagara's design will coalesce contemporary elevations with textured masonry coursing, architecturally designed landscaping and an array of private terraces.
Features & Finishes
MODERN EXTERIORS
Contemporary elevation with textured masonry coursing
Architecturally-designed landscaping
Exterior front door entry package in satin nickel, door chime, grip set, and deadbolt
Sliding door to private balcony and palatial private terrace
IMPRESSIVE INTERIORS
Nine foot, smooth ceilings
Expansive windows
Private balcony/terrace
4” square profile baseboard
Wide-planked designer selected laminate flooring
Elegant Carrera porcelain tile flooring
UPPER ECHELON KITCHENS
Inspirational kitchen cabinetry in a selection of colours
Stone countertops
Undermount sinks
Under cabinet lighting
Gooseneck faucets with extension function
Stainless steel appliance package
CONTEMPORARY BATHROOMS
Modern-designed clean cabinetry
12 X 24” porcelain tiles
Stone countertops
Undermount sinks
Frameless glass shower enclosures
Polished chrome shower accessories
BEAUTIFUL BEDROOMS
Smooth ceilings, painted white throughout
Wide-planked designer selected laminate flooring
Shelving in all closets
Sliding door to private balcony, where applicable
TERRACE SUITES
BBQ gas line connection
Contemporary terrace tile flooring
Deposit Structure
$5000 With Offer
Balance to 5% in 30 Days
5% in 90 Days
5% in 370 Days
0% on Occupancy
Floor Plans
Facts and Features
- Over 14 million tourists visit Niagara Falls each year
- Visitors to Niagara Falls support 33,000 people who work in the hospitality and tourism Industry
- Niagara Falls is an affordable alternative to the explosive GTA market
- Current rental housing stock in Niagara Falls Is dated and has lengthy waitlists
- Vacancy rate in Niagara Falls is 1.5%
- Migrant flow: GTA residents are moving and retiring in Niagara Falls
- Niagara Falls Is a development hub: Several multi-million dollar projects In progress
- GO Train expansion to Niagara by 2023
- New South Niagara Falls Hospital to be constructed by 2023
- The average price per square foot is 50% of the cost of downtown Toronto
Latest Project Updates
Location - The Niagara Towns
Note: The exact location of the project may vary from the address shown here
Walk Around the Neighbourhood
Note : The exact location of the project may vary from the street view shown here
Note: Homebaba is Canada's one of the largest database of new construction homes. Our comprehensive database is populated by our research and analysis of publicly available data. Homebaba strives for accuracy and we make every effort to verify the information. The information provided on Homebaba.ca may be outdated or inaccurate. Homebaba Inc. is not liable for the use or misuse of the site's information.The information displayed on homebaba.ca is for reference only. Please contact a liscenced real estate agent or broker to seek advice or receive updated and accurate information.

The Niagara Towns is one of the townhome homes in Niagara by M5V Developments
Browse our curated guides for buyers
The Niagara Towns is an exciting new pre construction home in Niagara developed by M5V Developments, ideally located near 6091 McLeod Rd, Niagara Falls, Niagara (L2G 3E7). Please note: the exact project location may be subject to change.
Offering a collection of modern and stylish townhome for sale in Niagara, The Niagara Towns is launching with starting prices from the low 299.9Ks (pricing subject to change without notice).
Set in one of Ontario's fastest-growing cities, this thoughtfully planned community combines suburban tranquility with convenient access to urban amenities, making it a prime choice for first-time buyers , families, and real estate investors alike. . While the occupancy date is Est. Compl. Jan 2023, early registrants can now request floor plans, parking prices, locker prices, and estimated maintenance fees.
Don't miss out on this incredible opportunity to be part of the The Niagara Towns community — register today for priority updates and early access!
Frequently Asked Questions about The Niagara Towns

Send me pricing details
The True Canadian Way:
Trust, Innovation & Collaboration
Homebaba hand in hand with leading Pre construction Homes, Condos Developers & Industry Partners











Stonerose Towns
3770 Montrose Rd, Niagara Falls, ON
Project Type: Townhome
Developed by Treasure Hill and Greybrook Realty Partners
Occupancy: TBD
From$599.9K

Splendour
Kalar Road & McLeod Road, Niagara Falls, ON
Project Type: Townhome
Developed by Pinewood Niagara Builders
Occupancy: TBD
From$899K

Splendour Phase 2
7372 Marvel Drive, Niagara Falls, ON
Project Type: Detached
Developed by Mountainview Building Group
Occupancy: TBD
From$899K

Joy Towns
Oakwood Drive, Niagara Falls, ON
Project Type: Townhome
Developed by Branthaven
Occupancy: Est. 2025
From$500K

Royal Tuscan
1024 Vansickle Road North, St. Catharines, ON
Project Type: Condo
Developed by Palazzo Royale Real Estate Group
Occupancy: 116
