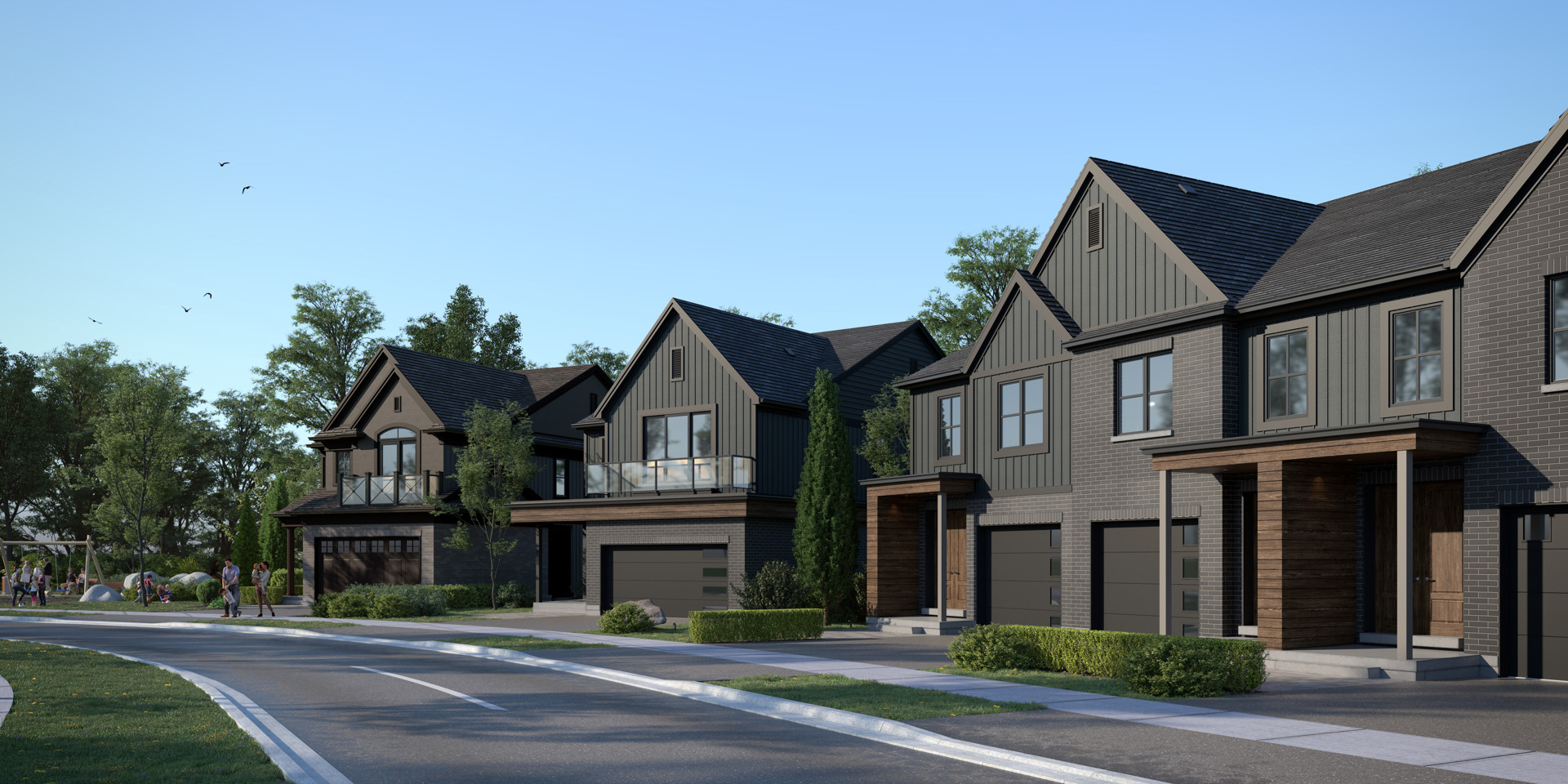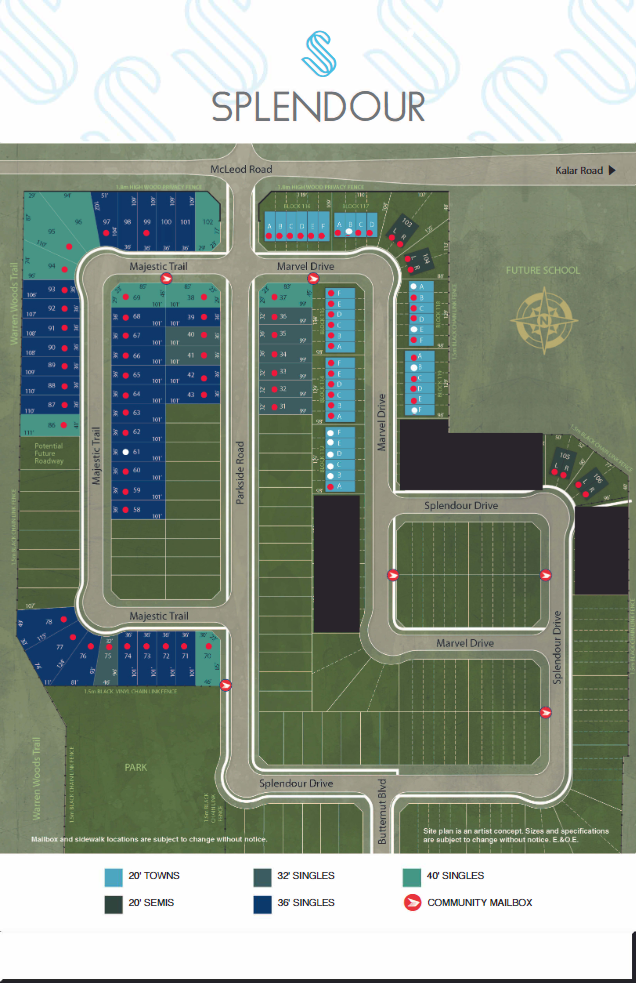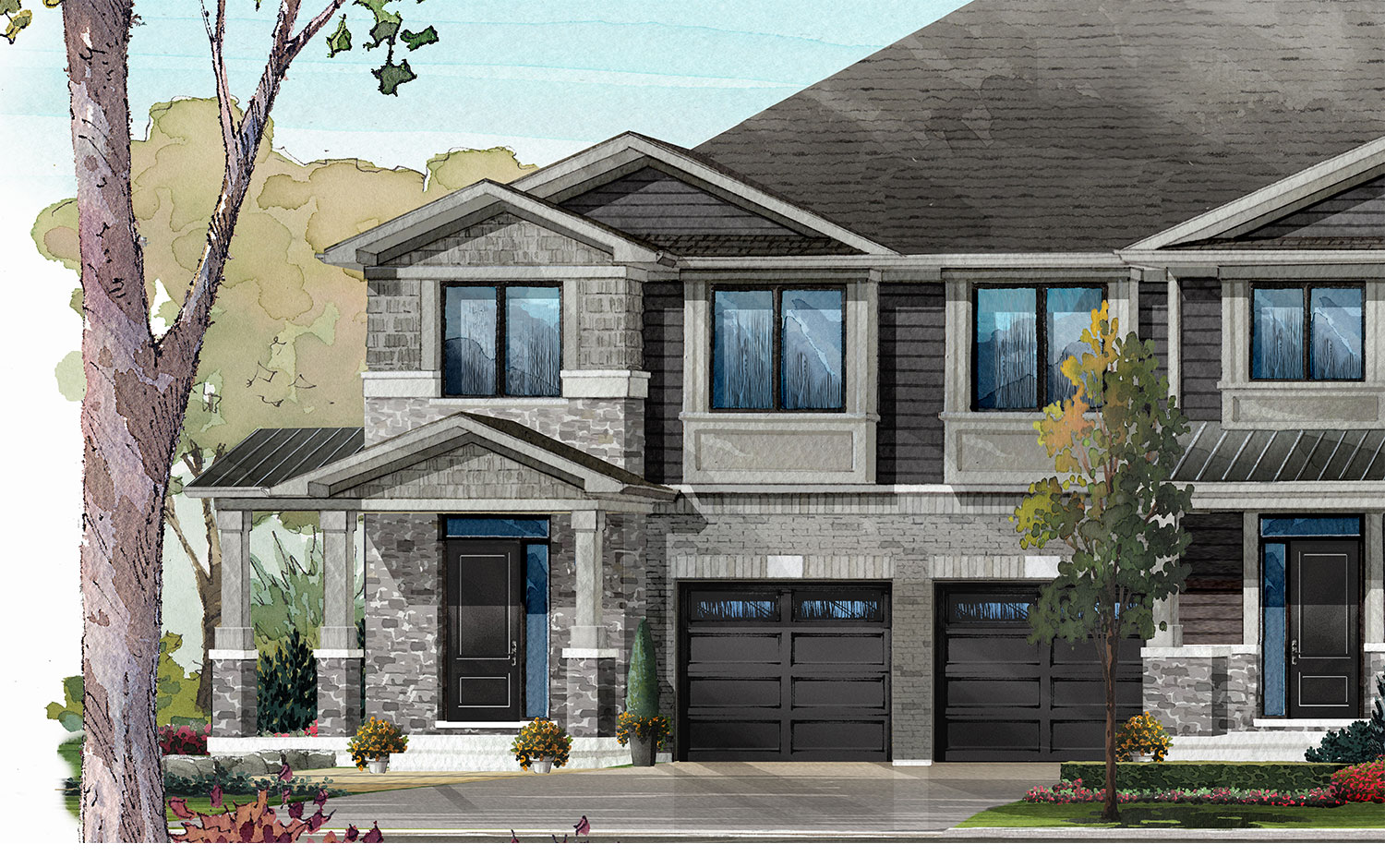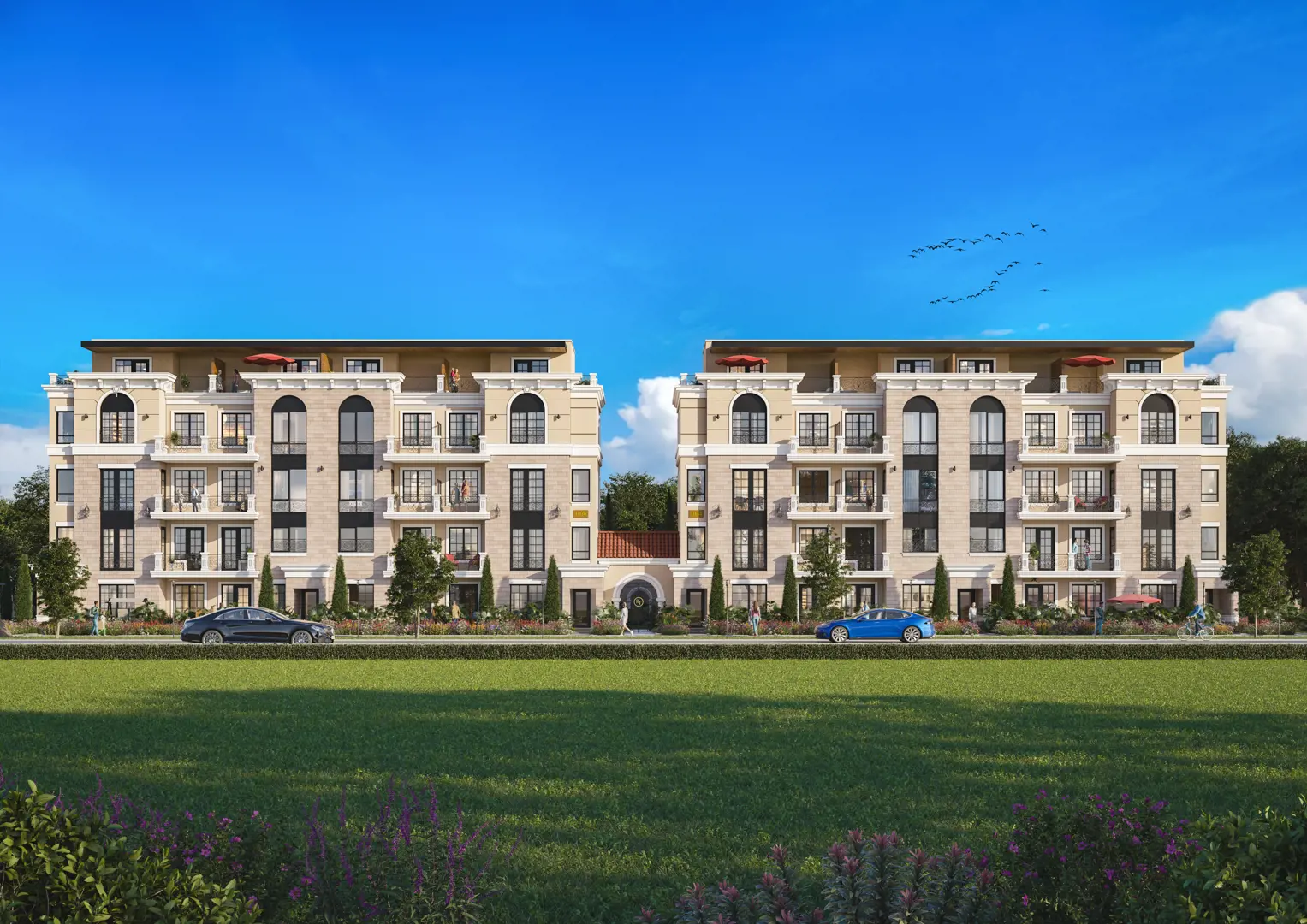






Riverwalk Niagara Falls
Starting From Low $699.9K
- Developer:Heller Highwater Developments Inc.
- City:Niagara
- Address:3779 Macklem Street, Niagara Falls, ON
- Postal Code: L2G 6C8
- Type:Condo
- Status:Selling
- Occupancy:Est. Compl. Summer 2024
Project Details
Riverwalk Niagara Falls is a new condo development by Heller Highwater Developments Inc. currently in preconstruction at 3779 Macklem Street, Niagara Falls. The development is scheduled for completion in 2024. Available units range in price from $699,900 to $1,099,900. Riverwalk Niagara Falls has a total of 51 units. Sizes range from 851 to 1679 square feet.
Situated a mile upriver from the world-renowned Niagara Falls, Chippawa offers an ideal location that’s within proximity to the tourist and entertainment mecca but is far enough away to avoid the crowds. In addition to the thundering waters of the Falls, the area is home to a variety of activities for all ages including the family-friendly attractions at Clifton Hill and the resorts and casinos that line Fallsview Boulevard. Daily errands are also effortless with nearby grocery stores and retailers like Foodland, Winners, Lowe’s, the LCBO, and the Walmart Niagara Falls Supercentre.
Features & Finishes
Suites
- Approximately 9’ ceilings excluding bulkheads all ceilings are finished painted drywall
- Beautifully designed suite entry doors with individual wall sconce, trim accent and suite number
- Solid core entry door with brushed nickel hardware and deadbolt lock
- Smooth finish drywall ceilings in flat white
- Contemporary casing and 4” designer painted baseboard
- Contemporary interior doors with optional upgrades
- Designer paint throughout using 2 coats
- Energy efficient Recessed mount decorative LED light fixtures
- Optional upgrade electric fireplace
- Designer series wide plank vinyl flooring in living areas with optional upgrades
- Porcelain floor tiles in Laundry room
- Modern level style hardware on interior doors
- Energy efficient windows and doors to balcony with noise reduction technology
- White decora-style receptacles and light switches
- Single fixture in bathrooms, bedrooms, and foyer
Outdoor space
- Private balcony or terrace as per plan
- Clear glass balcony railings 2nd floor and up
- Ground fault electrical outlet on each terrace/balcony
Kitchen
- Designer appointed cabinetry as per builder palette with upgrade options
- Cloud pull out system for blind corner in lieu of a lazy Susan
- Soft close cabinetry hardware
- Contemporary hardware per palette
- Under cabinet lighting
- Double undermount stainless steel sink with single lever Moen retractable faucet
- Modern tile backsplash as per palette upgrades are optional
- Chef’s pantry as per plan
- Sleek polished quartz countertops upgrade to granite available
- Kitchen island as per plans
- Pendant lights over kitchen island – optional upgrade available
Appliance Package upgrades available
- Energy star appliance package
- 30” Stainless steel Refrigerator
- 30” Stainless steel slide-in stove and oven
- 30” Stainless steel over-the-range microwave with hood fan
- 24” Stainless steel dishwasher
Bathroom
- Designer appointed soft close cabinetry as per builder palette
- Quartz vanity countertops with upgrade to granite available
- Vanity with mirror
- Master en-suite features double sinks as per plan
- Designer series single hole Moen faucets as per palette
- Modern water efficient toilet
- Porcelain tile in all bathroom floors
- temperature balancing valves on all tubs and showers
- Acrylic bathtub as per plan, upgrade to ceramic tile walls optional
- Oversized shower stalls with frameless glass shower door as per plan
- All enclosed showers to include a waterproof pot light as per plan
- Privacy lock on bathroom doors
- Exhaust fan in all bathrooms
- Wall sconce lighting for mirror
Mechanical/Electrical
- Individually metered hydro, water and heating/cooling in each suite
- Individual electrical panel in each suite
- Individual comfort-controlled heating and air conditioning on demand
- Individual environmental recovery ventilator (ERV)
Source: Riverwalk Niagara Falls
Deposit Structure
5% ON SIGNING
5% DUE IN 2022
5% DUE IN 2023
5% DUE IN 2024
Floor Plans
Facts and Features
- Bike Storage
- Firepits
- Seating Areas
- Kitchenette
- Rooftop Terrace
- Electric Vehicle Charging Rough-In Available
- Party Room
- Underground Parking
- Lobby
- Move-In Room
- Fitness Centre
- Lounge area with fireplace
- BBQ Stations
- Storage Lockers
- Mail and Parcel Room
Latest Project Updates
Location - Riverwalk Niagara Falls
Note: The exact location of the project may vary from the address shown here
Walk Around the Neighbourhood
Note : The exact location of the project may vary from the street view shown here
Note: Homebaba is Canada's one of the largest database of new construction homes. Our comprehensive database is populated by our research and analysis of publicly available data. Homebaba strives for accuracy and we make every effort to verify the information. The information provided on Homebaba.ca may be outdated or inaccurate. Homebaba Inc. is not liable for the use or misuse of the site's information.The information displayed on homebaba.ca is for reference only. Please contact a liscenced real estate agent or broker to seek advice or receive updated and accurate information.

Riverwalk Niagara Falls is one of the condo homes in Niagara by Heller Highwater Developments Inc.
Browse our curated guides for buyers
Riverwalk Niagara Falls is an exciting new pre construction home in Niagara developed by Heller Highwater Developments Inc., ideally located near 3779 Macklem Street, Niagara Falls, ON, Niagara ( L2G 6C8). Please note: the exact project location may be subject to change.
Offering a collection of modern and stylish condo for sale in Niagara, Riverwalk Niagara Falls is launching with starting prices from the low 699.9Ks (pricing subject to change without notice).
Set in one of Ontario's fastest-growing cities, this thoughtfully planned community combines suburban tranquility with convenient access to urban amenities, making it a prime choice for first-time buyers , families, and real estate investors alike. . While the occupancy date is Est. Compl. Summer 2024, early registrants can now request floor plans, parking prices, locker prices, and estimated maintenance fees.
Don't miss out on this incredible opportunity to be part of the Riverwalk Niagara Falls community — register today for priority updates and early access!
Frequently Asked Questions about Riverwalk Niagara Falls

Send me pricing details
The True Canadian Way:
Trust, Innovation & Collaboration
Homebaba hand in hand with leading Pre construction Homes, Condos Developers & Industry Partners











Stonerose Towns
3770 Montrose Rd, Niagara Falls, ON
Project Type: Townhome
Developed by Treasure Hill and Greybrook Realty Partners
Occupancy: TBD
From$599.9K

Splendour
Kalar Road & McLeod Road, Niagara Falls, ON
Project Type: Townhome
Developed by Pinewood Niagara Builders
Occupancy: TBD
From$899K

Splendour Phase 2
7372 Marvel Drive, Niagara Falls, ON
Project Type: Detached
Developed by Mountainview Building Group
Occupancy: TBD
From$899K

Joy Towns
Oakwood Drive, Niagara Falls, ON
Project Type: Townhome
Developed by Branthaven
Occupancy: Est. 2025
From$500K

Royal Tuscan
1024 Vansickle Road North, St. Catharines, ON
Project Type: Condo
Developed by Palazzo Royale Real Estate Group
Occupancy: 116
