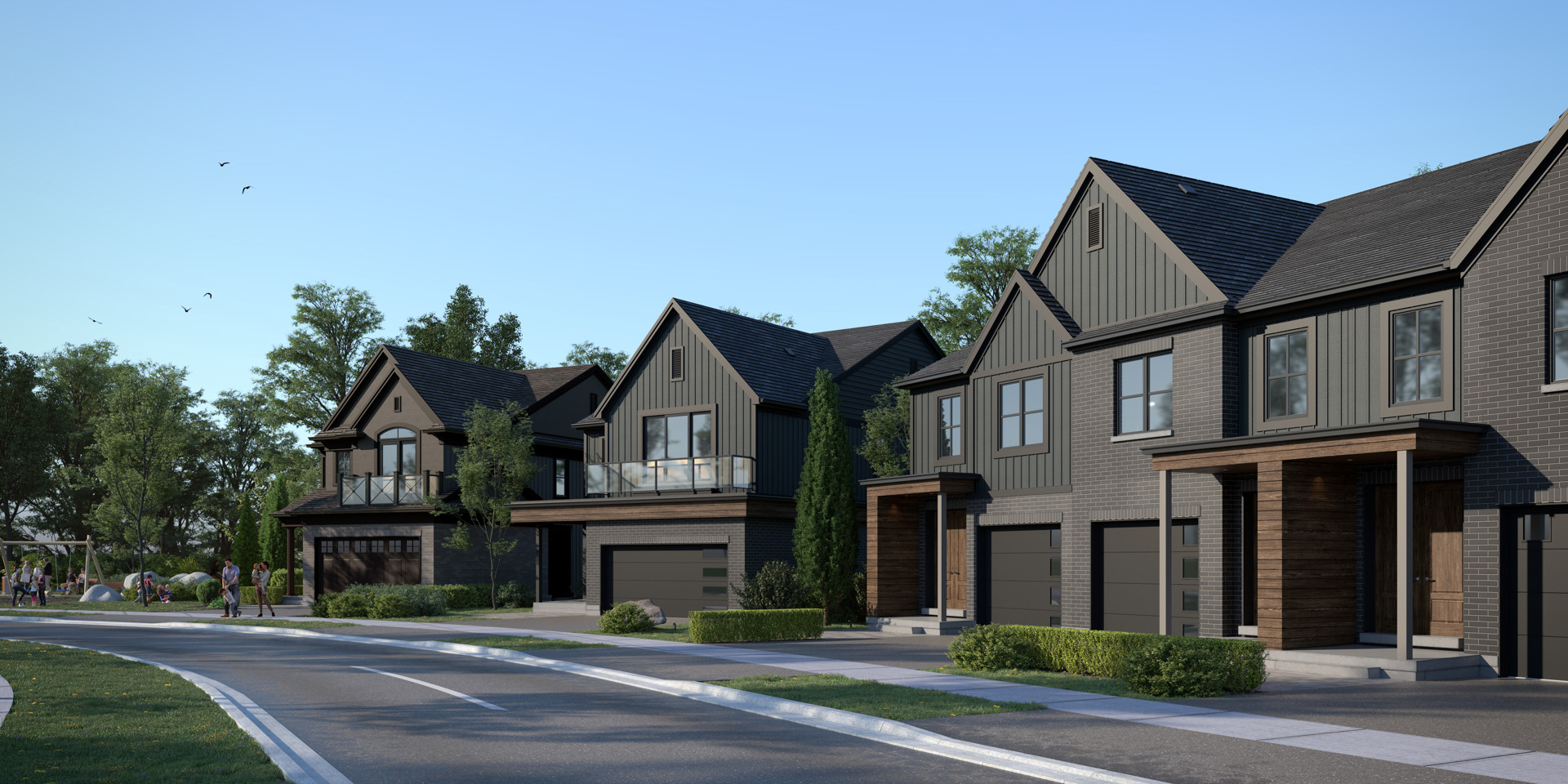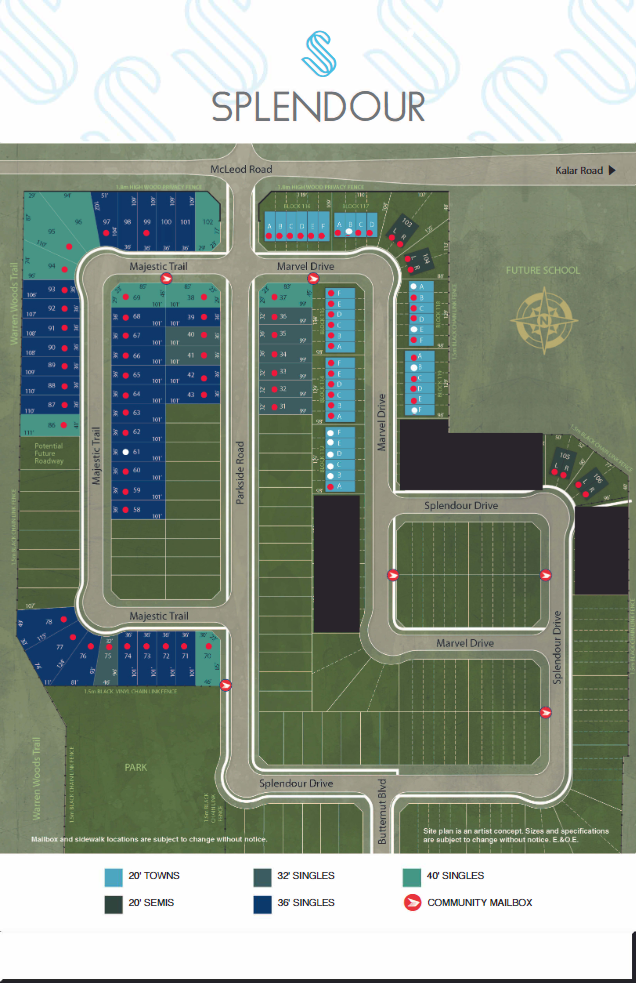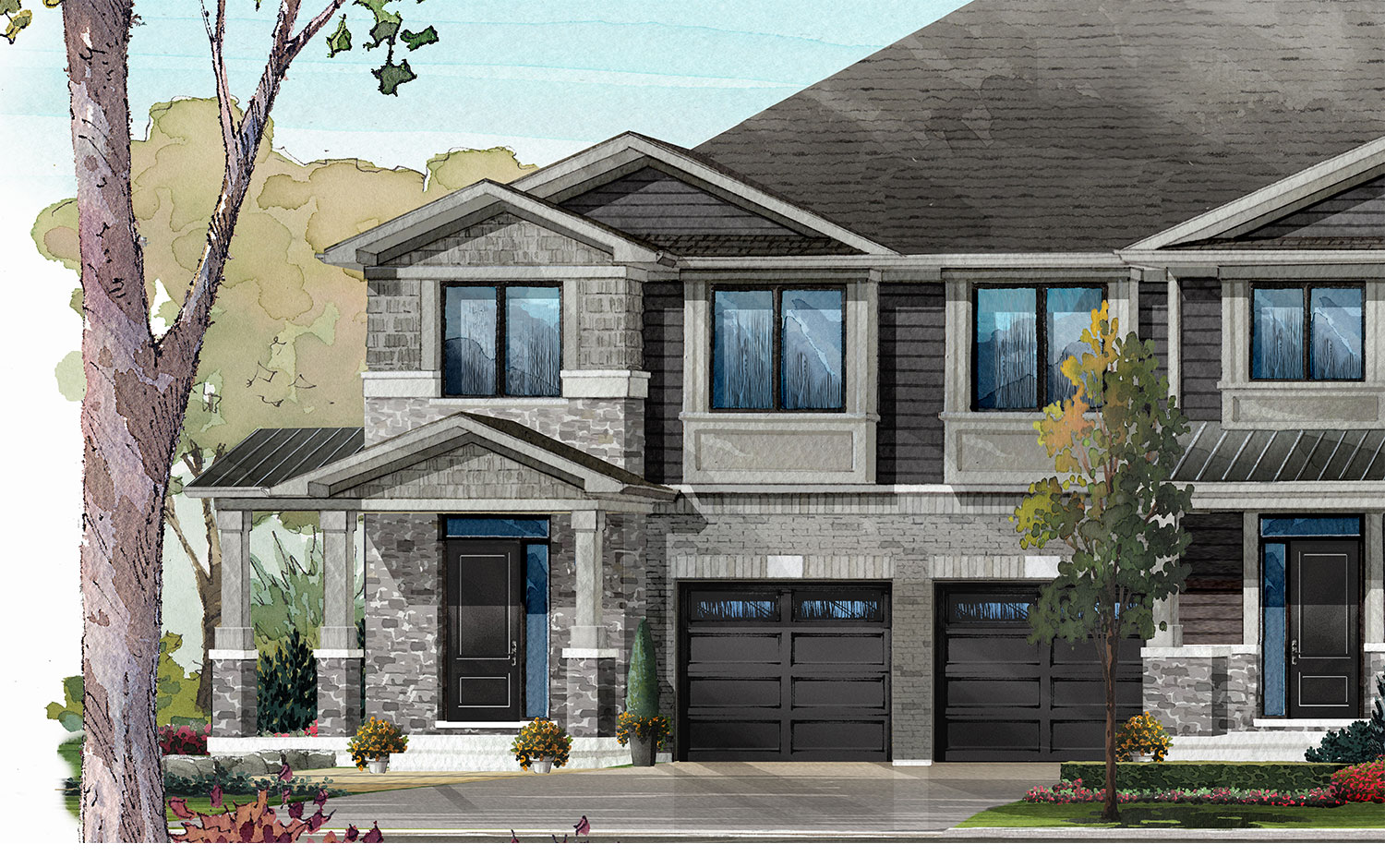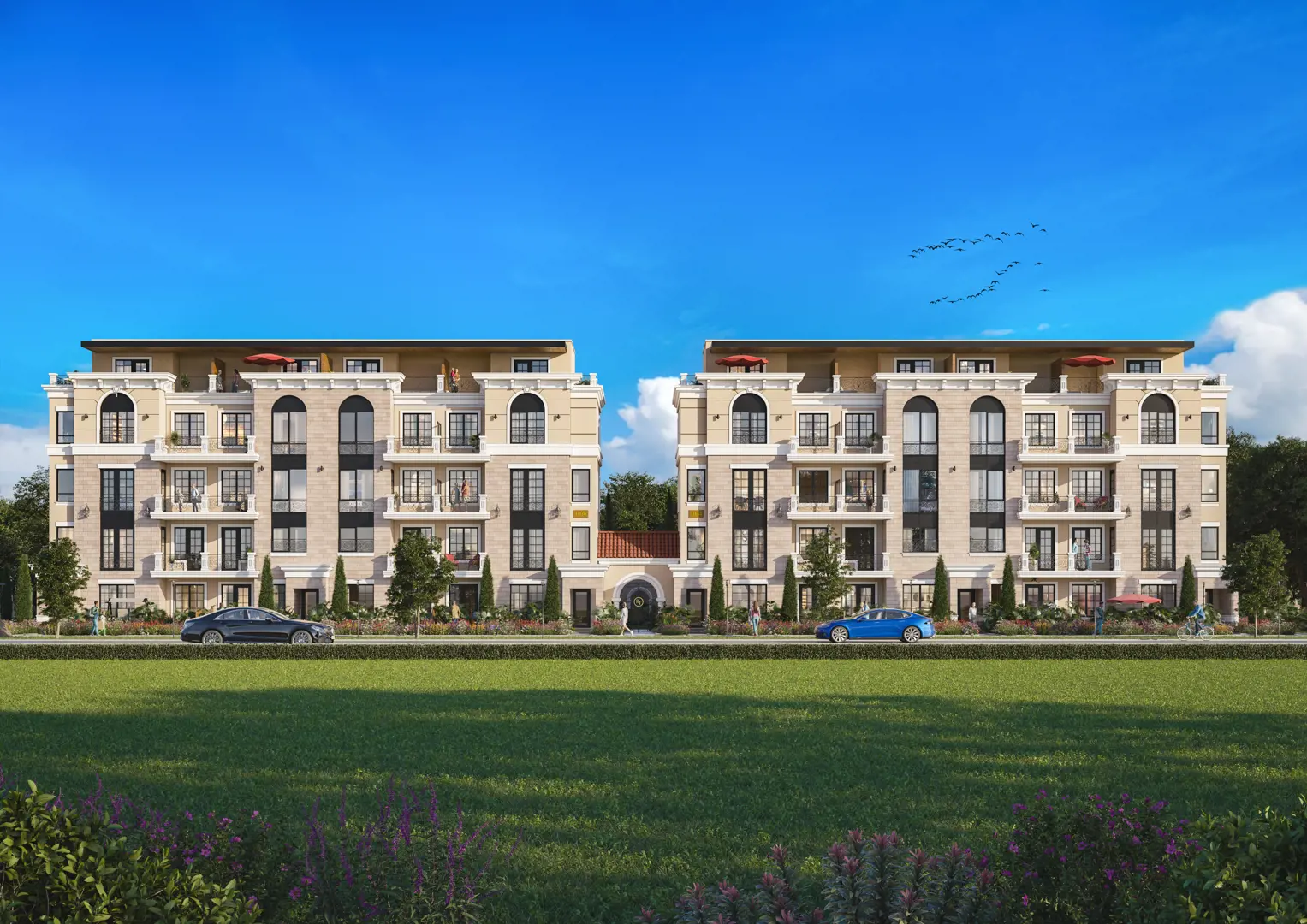






Panorama Suites
Starting From Low $345K
Project Details
Panorama Suites is a new condo development by Kalar Ltd currently under construction at 8056 McLeod Road, Niagara Falls. Available units range in price from $345,000 to over $492,000. Panorama Suites has a total of 96 units. Sizes range from 596 to 861 square feet.
With a silhouette that stands 10–storeys high, Panorama will rise tall against the Niagara sky offering unparalleled and expansive views of Niagara Falls and surrounding green space. Here you’ll get a birds-eye view of all that is one of Canada’s fastest emerging communities. With its ample suites, unobstructed vistas of picturesque parklands and a relaxing, it is a space truly unlike any other in the area.
Features & Finishes
• ceiling height in principal rooms is 9’*
• solid core entry door with privacy viewer
• smooth drywall painted ceilings in all areas
• white painted interior walls
• 4” baseboard and 2 1/2” door casing
• slab style bathroom, closet and washer/dryer room doors with brushed chrome lever hardware
• vinyl coated wire shelving in all closets
• stacked washer and dryer individually controlled heating and air conditioning system
Kitchen
• custom designed kitchen cabinetry in a selection of door finishes***
• quartz surface countertop***
• ceramic tile backsplash***
• single bowl under-mount stainless steel sink
• single lever deck mounted faucet set with pullout spray
• freestanding fridge, freestanding electric stove, dishwasher, and over-the-range microwave hood fan combination*
Bathrooms
• custom designed bathroom cabinetry in a selection of door finishes***
• full vanity width mirror
• quartz surface countertop***
• drop-in porcelain vanity sink*
• deep soaker bathtub*
• ceramic wall tile*** on all wet wall surrounds
• white bathroom fixtures
• pressure balanced mixing valve in the shower
• exhaust fan vented to the exterior
Floor Coverings
• pre-finished laminate floors*** throughout with the exception of the bedroom(s), • bathroom(s) and washer/dryer closet
• broadloom*** throughout the bedroom(s)
• ceramic floor tile*** in the bathroom(s)
• white ceramic floor tile in washer/dryer closet
Safety and Security
• pre-wired for a personally encoded suite intrusion alarm system
• smoke, carbon monoxide and heat detectors provided in all suites
Electrical Fixtures
• individual electrical panel with circuit breakers
• white ‘decora style’ receptacles and switches throughout
• ceiling mounted track lighting in kitchen
• ceiling mounted light fixtures in foyer* and hallways*
• wall-mounted sconce at washroom vanity*
Multi-media Technology
• structured high-speed wiring infrastructure with network centre to support the latest entertainment and high-speed communications services
• pre-wired telephone, cable television, and communication outlets. category 5e (or better) telephone wiring to all telephone outlets. rg-6 coaxial cable to all cable television outlets. each cable television and telephone outlet connects directly to the suite network center
• opportunity to purchase electric car charging station at designated parking spaces in parking garage * – denotes availability determined by suite design*** – denotes finishes to be selected from the vendor’s samples
• natural products (i.e. granite, wood, and marble) are subject to natural variations in color and grain. tile is subject to the pattern, shade and color variations
• if the unit is at a stage of construction which will enable the Vendor to permit the Purchaser to make color and material choices from the Vendor’s standard selections, then the Purchaser shall have until the Vendor’s date designated by the Vendor (of which the Purchaser shall be given seven (7) days prior notice) to properly complete the Vendor’s colour and material selection form. If the Purchaser fails to do so within such time period, the Vendor may irrevocably exercise the Purchaser’s rights to color and material selections hereunder and such selections shall be binding upon the Purchaser. No changes whatsoever shall be permitted in colors or materials so selected by the Vendor, except that the Vendor shall have the right to substitute other materials and items for those provided in this Schedule provided that such materials and items are of the quality to or better than the materials and items set out herein
• the Purchaser acknowledges that there shall be no reduction in the price or credit for any standard feature listed herein which is omitted at the Purchaser’ request;
• references to model types or model numbers refer to current manufacturers models. If these types or models change, the Vendor shall provide an equivalent model;
• all dimensions, if any, are approximate. Actual useable floor space may vary from the stated floor area, if so stated;
• all specifications and materials are subject to change without notice E. & O.E.;
• pursuant to this Agreement or this Schedule or pursuant to a supplementary agreement or purchase order, the Purchaser may have requested the Vendor to construct an additional feature within the unit which is in the nature of an optional extra. If, as a result of building, construction or site conditions within the Unit or Building, the Vendor is not able to construct such extra, then the Vendor may, by written notice to the Purchaser, terminate the Vendor’s obligation to construct the extra. In such event, the Vendor shall refund to the Purchaser the monies, if any, paid by the Purchaser to the vendor in respect of such extra, without interest and in all other respects this agreement shall continue in full force and effect;
• the Vendor shall have the right to substitute other products and materials for those listed in this Schedule, represented to the Purchaser or provided for in the plans and specifications provided that the substituted products and materials are of a quality equal to or better than the products and materials so listed or so provided. The determination of whether or not substituted materials and products are of equal or better quality shall be made by the Vendor’s architect
Source: Panorama Suites
Deposit Structure
5,000.00 bank draft pay at sign APS, 5% less 5,000.00 in 30 days
5% in 90 days
5% in 180 days
5% at occupancy
Floor Plans
Facts and Features
- Office
- Lockers
- Concierge Service
- Party Room
- Exercise Room
- Parking Available
Latest Project Updates
Location - Panorama Suites
Note: The exact location of the project may vary from the address shown here
Walk Around the Neighbourhood
Note : The exact location of the project may vary from the street view shown here
Note: Homebaba is Canada's one of the largest database of new construction homes. Our comprehensive database is populated by our research and analysis of publicly available data. Homebaba strives for accuracy and we make every effort to verify the information. The information provided on Homebaba.ca may be outdated or inaccurate. Homebaba Inc. is not liable for the use or misuse of the site's information.The information displayed on homebaba.ca is for reference only. Please contact a liscenced real estate agent or broker to seek advice or receive updated and accurate information.

Panorama Suites is one of the condo homes in Niagara by Kalar Ltd
Browse our curated guides for buyers
Panorama Suites is an exciting new pre construction home in Niagara developed by Kalar Ltd, ideally located near 8056 McLeod Road, Niagara Falls, ON, Niagara (L2H 0Y7). Please note: the exact project location may be subject to change.
Offering a collection of modern and stylish condo for sale in Niagara, Panorama Suites is launching with starting prices from the low 345Ks (pricing subject to change without notice).
Set in one of Ontario's fastest-growing cities, this thoughtfully planned community combines suburban tranquility with convenient access to urban amenities, making it a prime choice for first-time buyers , families, and real estate investors alike. . While the occupancy date is TBD, early registrants can now request floor plans, parking prices, locker prices, and estimated maintenance fees.
Don't miss out on this incredible opportunity to be part of the Panorama Suites community — register today for priority updates and early access!
Frequently Asked Questions about Panorama Suites

Send me pricing details
The True Canadian Way:
Trust, Innovation & Collaboration
Homebaba hand in hand with leading Pre construction Homes, Condos Developers & Industry Partners











Stonerose Towns
3770 Montrose Rd, Niagara Falls, ON
Project Type: Townhome
Developed by Treasure Hill and Greybrook Realty Partners
Occupancy: TBD
From$599.9K

Splendour
Kalar Road & McLeod Road, Niagara Falls, ON
Project Type: Townhome
Developed by Pinewood Niagara Builders
Occupancy: TBD
From$899K

Splendour Phase 2
7372 Marvel Drive, Niagara Falls, ON
Project Type: Detached
Developed by Mountainview Building Group
Occupancy: TBD
From$899K

Joy Towns
Oakwood Drive, Niagara Falls, ON
Project Type: Townhome
Developed by Branthaven
Occupancy: Est. 2025
From$500K

Royal Tuscan
1024 Vansickle Road North, St. Catharines, ON
Project Type: Condo
Developed by Palazzo Royale Real Estate Group
Occupancy: 116
