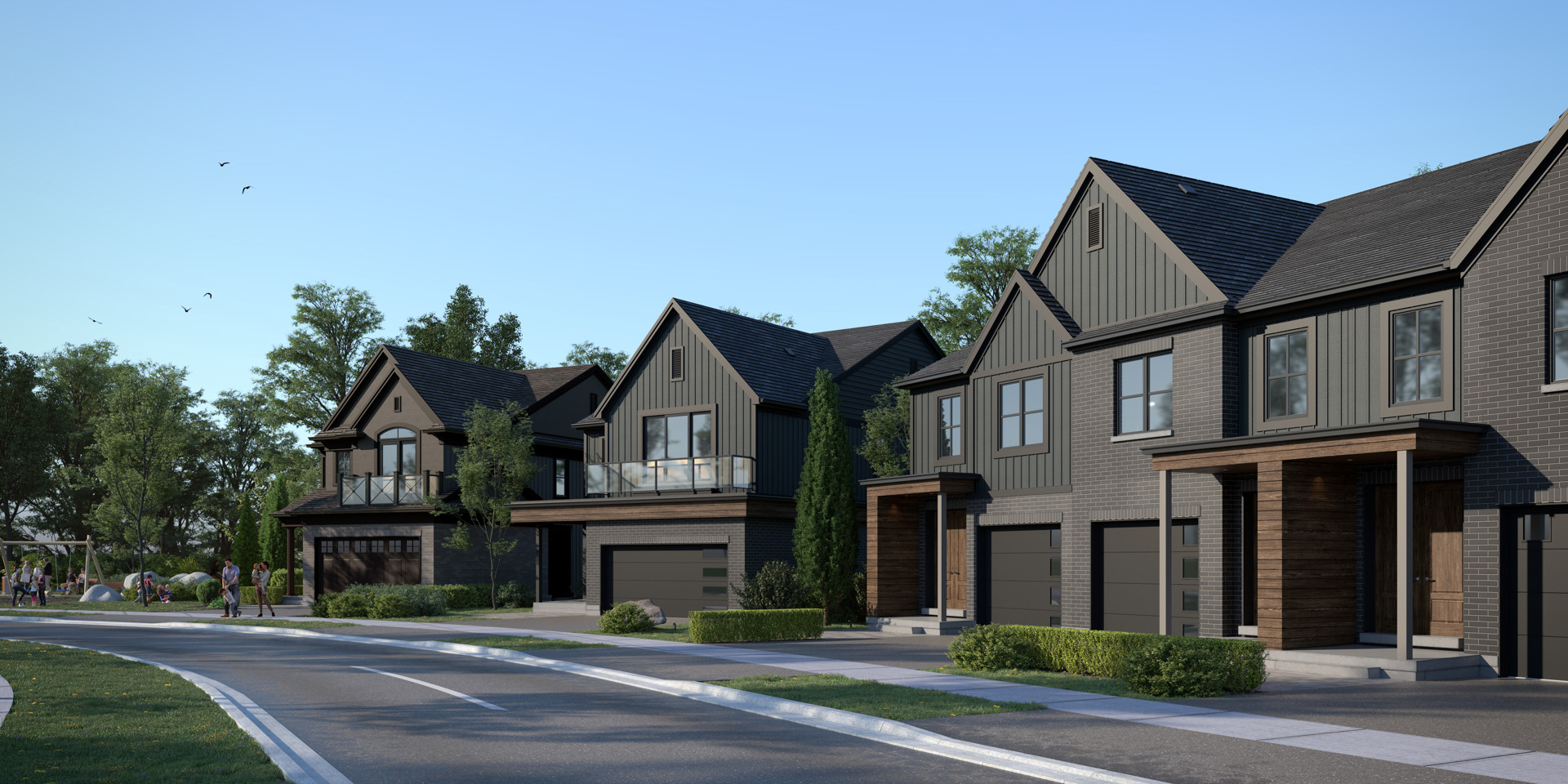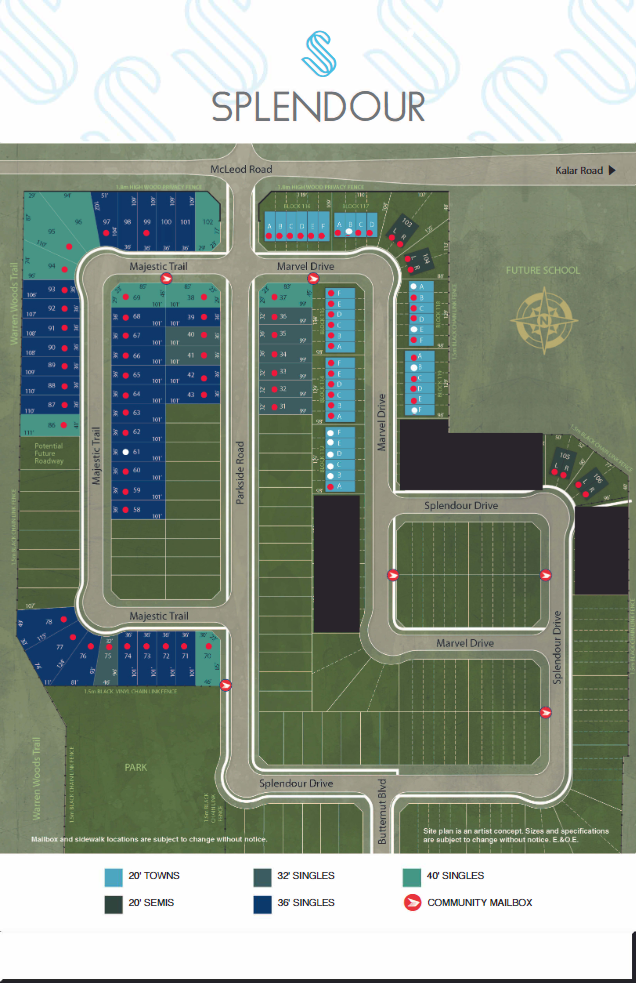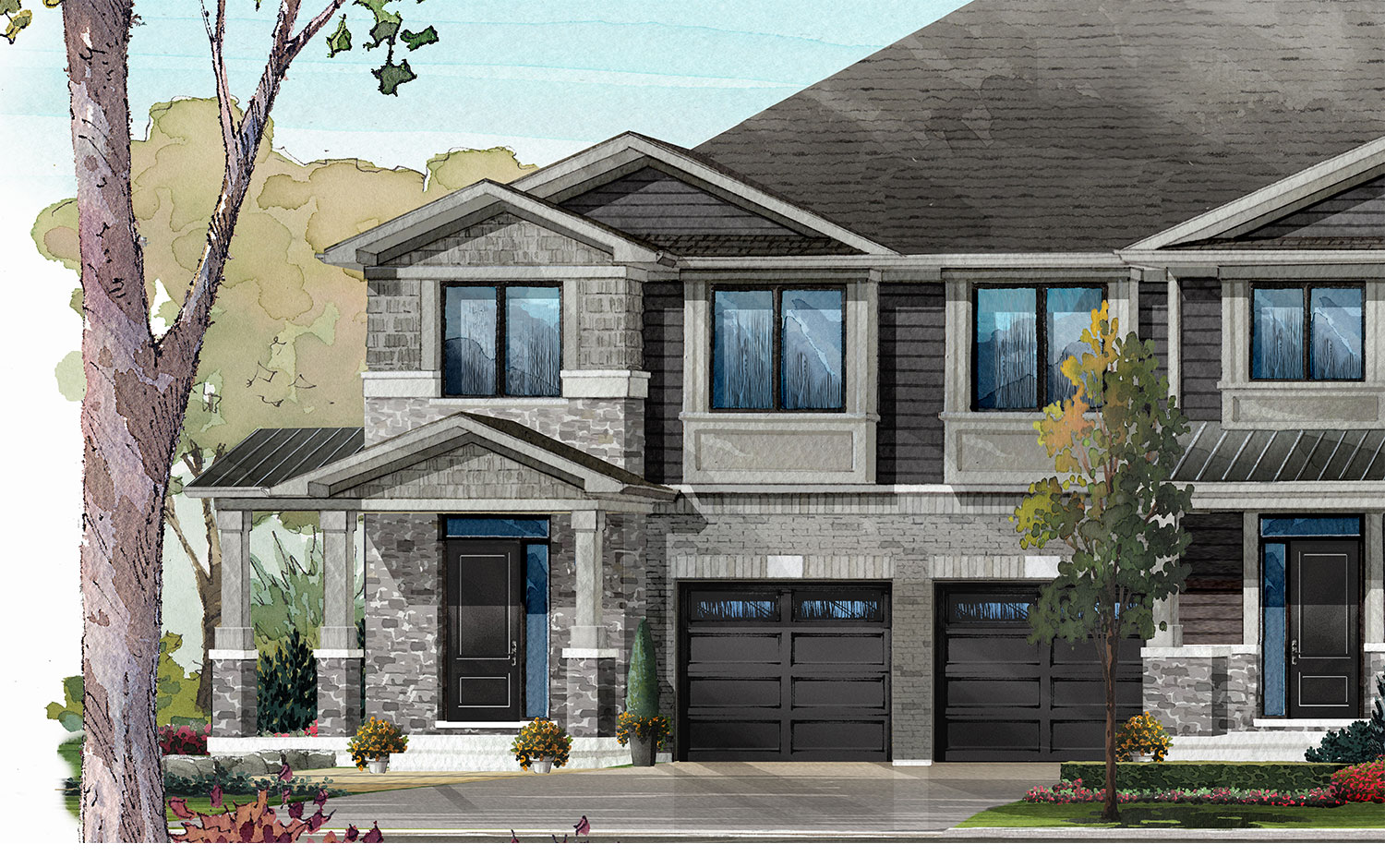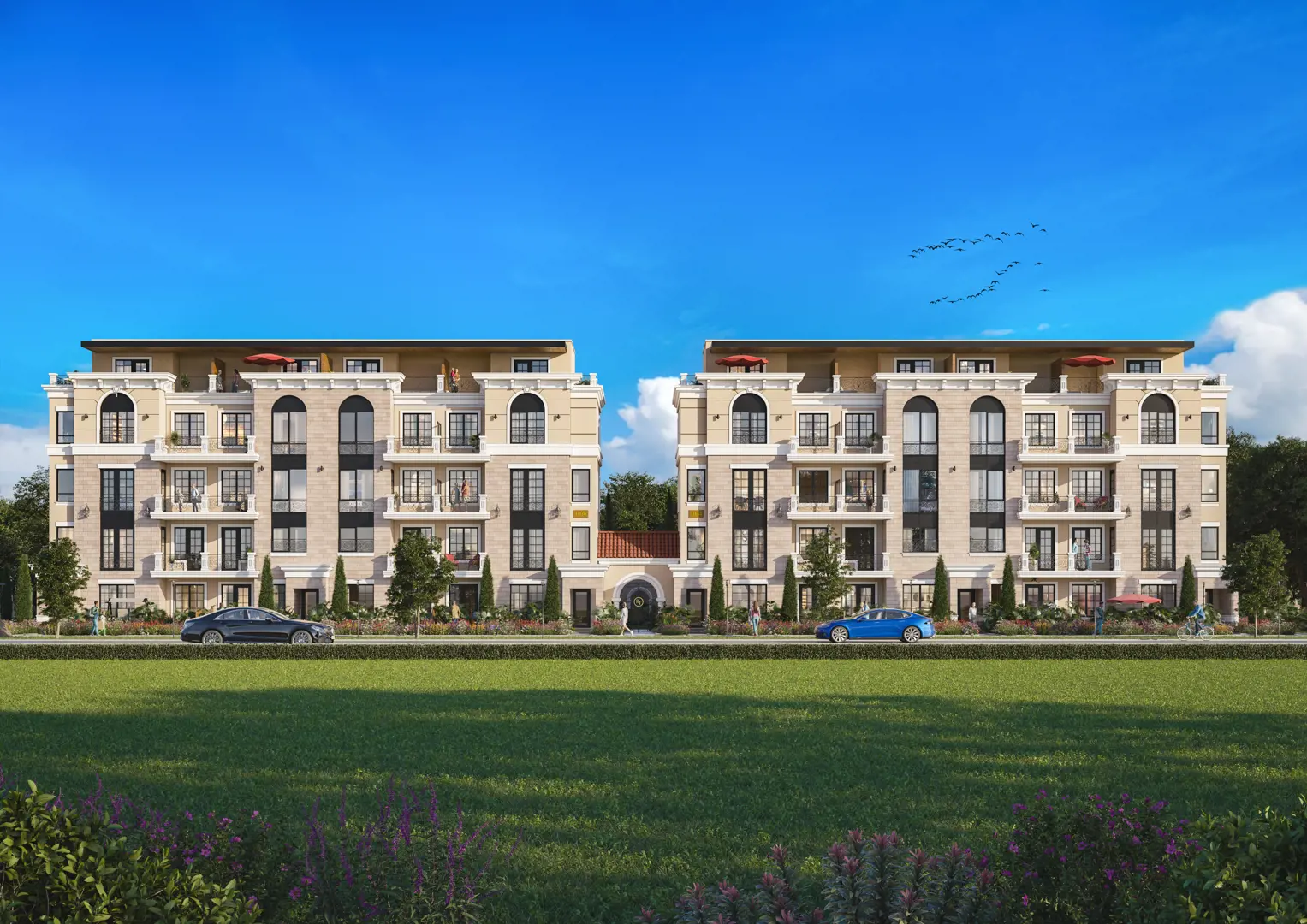






Claret on St Paul Condos
Starting From Low $563.6K
- Developer:Go-To Developments and Capital North Communities
- City:Niagara
- Address:2334 Saint Paul Avenue, Niagara Falls, ON
- Postal Code:L2J 4J6
- Type:Condo
- Status:Selling
- Occupancy:Est. Compl. Sept 2023
Project Details
Claret on St Paul Condos is a new condo development by Go-To Developments and Capital North Communities currently under construction at 2334 Saint Paul Avenue, Niagara Falls. The development is scheduled for completion in 2023. Available units range in price from $563,580 to over $1,624,080. Claret on St Paul Condos has a total of 123 units. Sizes range from 620 to 1340 square feet.
WELCOME TO... Claret On St.Paul
The Privilege of a Lifetime
An enchantingly classic designed condos built with modern, first-class construction materials. Real Estate Developer, Go-To Developments dazzles again with this exclusive pre-construction development in beautiful Niagara Falls!
Features & Finishes
Suite Features
- Alluring extended 9' high ceilings except for drops and bulkheads (as per plan)
- Solid core entry door with peep hole and brushed nickel hardware
- California knock-down ceilings
- Contemporary trim package 2 ¾" casing and 4" baseboard
- Contemporary interior doors painted white with decorative brushed nickel lever door handles
- Walk in closets for extra storeage (as per plan)
Flooring
Throughout
- Choice of 6 ½" White Oak Engineered Hardwood flooring in non-tiled areas
Master Ensuite Flooring and Wall Tiles
- Upgraded 13" x 13" Porcelain floor tiles in all bathrooms.
- Porcelain tiles on walls of all bathtub enclosures or showers (as per plan)
Laundry Area
- 13" x 13" Porcelain floor tiles in laundry/storage area
Kitchen Features
- Prestigious open concept kitchen layouts
- Captivating kitchen cabinetry in a variety of colour packages
- Caesarstone countertops with integrated breakfast bar and/or island (as per plan)
- Upgraded undermount stainless steel sink with upgraded single lever pull-down faucet
- Elegant kitchen backsplash above counter from builder standard selections
- Stainless steel fridge, electric stove, dishwasher and OTR Microwave (supplied and installed)
Bathroom and Laundry Room Features
- Exquisite contemporary Caesarstone countertops with quality vanity cabinets with contemporary sinks
- Single lever faucets
- Full width mirror over vanity with lighting above (as per plan)
- Exhaust fan in all bathrooms
- Privacy lock on bathrooms doors
- Temperature control valve in all shower areas with high pressure low flow shower head
- White bathroom fixtures throughout with water efficient low flow toilets
- Reduced flow aerator in all bathroom faucets and showerheads (except for master ensuite bath tubs)
- Pressure balanced valves in tub and shower and shut-off valves for all sinks
- Oversized shower stalls with frameless glass shower door (as per plan)
- Stackable white washer and dryer (supplied and installed)
Mechanical/Electrical
- Individually metered hydro, water and heating/cooling in each suite
- White decora-style receptacles and light switches throughout suite
- Standard ceiling/wall-mount light fixtures in kitchen, all bedrooms, dining room, den and bathrooms (as per plan)
- Switched electrical outlets in master bedroom and living room (as per plan)
- Smoke detectors and carbon monoxide sensor as per code.
- Exterior electrical GFI and outdoor light on balcony/patio/terrace
- Rough-in cable for television in living room, master bedroom and den (if applicable)
- Electrical receptacle with integrated USB power plug in master bedroom and kitchen
- Pre-wiring for telephone outlets in master bedroom and kitchen
Penthouse and Lower Penthouse can enjoy even more upgraded features and finishes for flooring, trim, countertops, appliances, cabinets, and more. Exclusive to Penthouse is a roughed in gas-line for BBQ and firepit on their exclusive use rooftop patio.
Source: Claret on St Paul Condos
Deposit Structure
$5,000 with Offer;
Balance to 15% within 30 days.
Floor Plans
Facts and Features
- 24 Hour Security Cameras
- Stainless Steel Appliances
- Mail Room
- Exclusive Use Rooftop Patios for Penthouses
- Change Rooms
- Virtual Conceirge
- Professionally Equipped Fitness Centre
- Outdoor Patio with Gas BBQ
- Underground Parking
- Garbage Chute
- Formal Party Room with Kitchenette
- Indoor Swimming Pool
- Bicycle Room
- Golf Bag Storage
- Lobby featuring Electric Fireplace
- Private Dining / Meeting Room
- Locker Storage
Latest Project Updates
Location - Claret on St Paul Condos
Note: The exact location of the project may vary from the address shown here
Walk Around the Neighbourhood
Note : The exact location of the project may vary from the street view shown here
Note: Homebaba is Canada's one of the largest database of new construction homes. Our comprehensive database is populated by our research and analysis of publicly available data. Homebaba strives for accuracy and we make every effort to verify the information. The information provided on Homebaba.ca may be outdated or inaccurate. Homebaba Inc. is not liable for the use or misuse of the site's information.The information displayed on homebaba.ca is for reference only. Please contact a liscenced real estate agent or broker to seek advice or receive updated and accurate information.

Claret on St Paul Condos is one of the condo homes in Niagara by Go-To Developments and Capital North Communities
Browse our curated guides for buyers
Claret on St Paul Condos is an exciting new pre construction home in Niagara developed by Go-To Developments and Capital North Communities, ideally located near 2334 Saint Paul Avenue, Niagara Falls, ON, Niagara (L2J 4J6). Please note: the exact project location may be subject to change.
Offering a collection of modern and stylish condo for sale in Niagara, Claret on St Paul Condos is launching with starting prices from the low 563.6Ks (pricing subject to change without notice).
Set in one of Ontario's fastest-growing cities, this thoughtfully planned community combines suburban tranquility with convenient access to urban amenities, making it a prime choice for first-time buyers , families, and real estate investors alike. . While the occupancy date is Est. Compl. Sept 2023, early registrants can now request floor plans, parking prices, locker prices, and estimated maintenance fees.
Don't miss out on this incredible opportunity to be part of the Claret on St Paul Condos community — register today for priority updates and early access!
Frequently Asked Questions about Claret on St Paul Condos

Send me pricing details
The True Canadian Way:
Trust, Innovation & Collaboration
Homebaba hand in hand with leading Pre construction Homes, Condos Developers & Industry Partners











Stonerose Towns
3770 Montrose Rd, Niagara Falls, ON
Project Type: Townhome
Developed by Treasure Hill and Greybrook Realty Partners
Occupancy: TBD
From$599.9K

Splendour
Kalar Road & McLeod Road, Niagara Falls, ON
Project Type: Townhome
Developed by Pinewood Niagara Builders
Occupancy: TBD
From$899K

Splendour Phase 2
7372 Marvel Drive, Niagara Falls, ON
Project Type: Detached
Developed by Mountainview Building Group
Occupancy: TBD
From$899K

Joy Towns
Oakwood Drive, Niagara Falls, ON
Project Type: Townhome
Developed by Branthaven
Occupancy: Est. 2025
From$500K

Royal Tuscan
1024 Vansickle Road North, St. Catharines, ON
Project Type: Condo
Developed by Palazzo Royale Real Estate Group
Occupancy: 116
