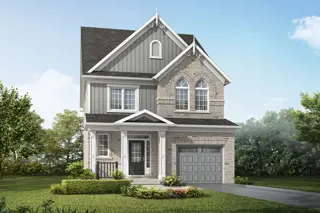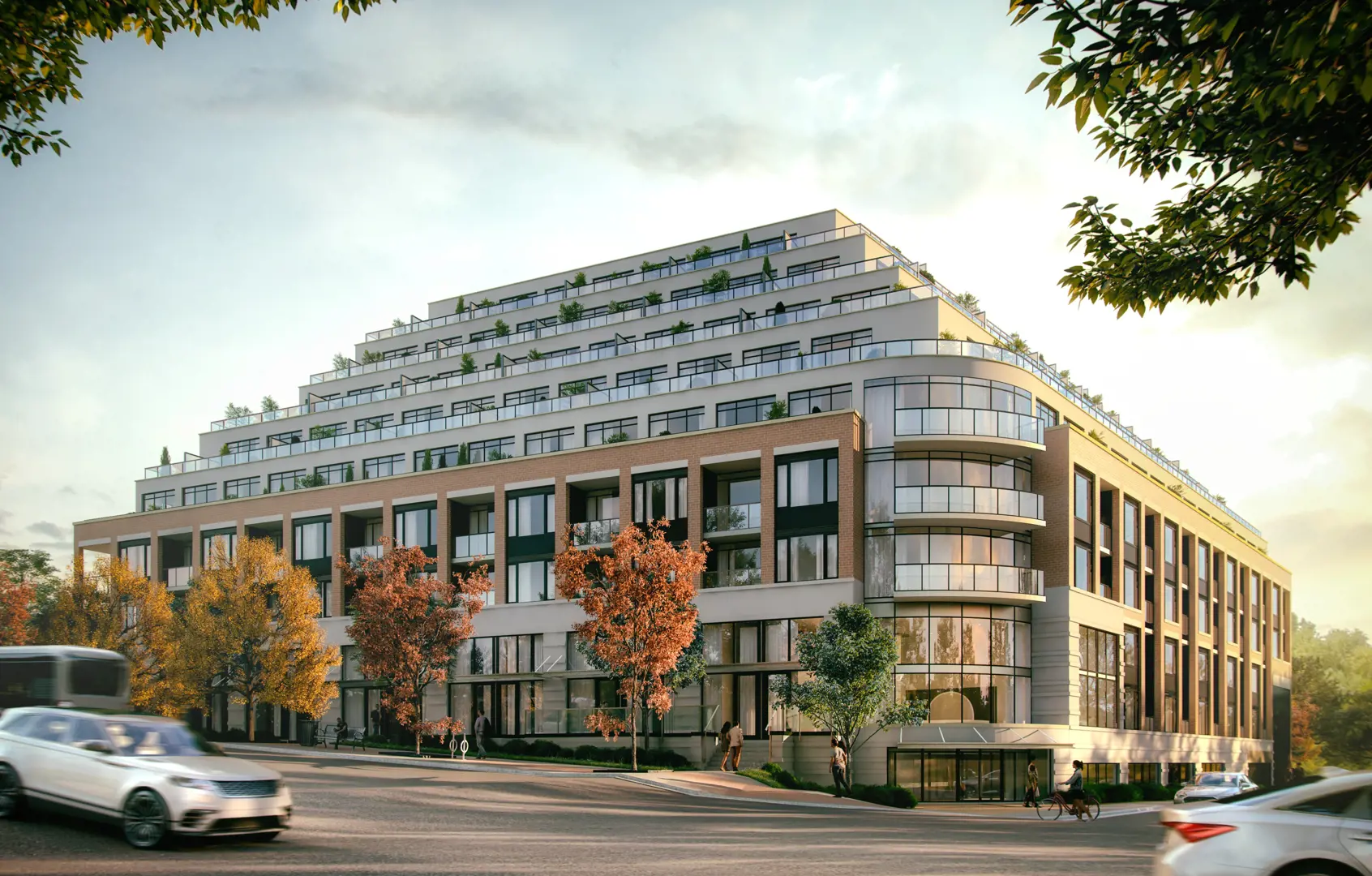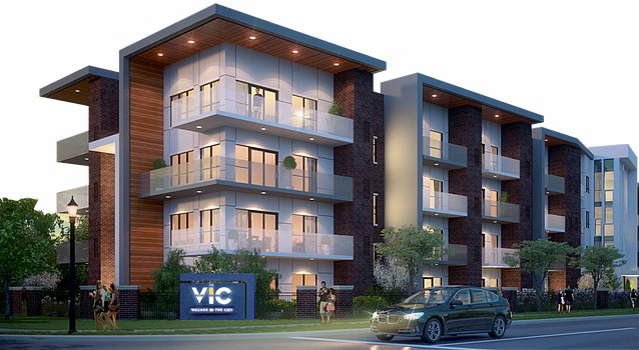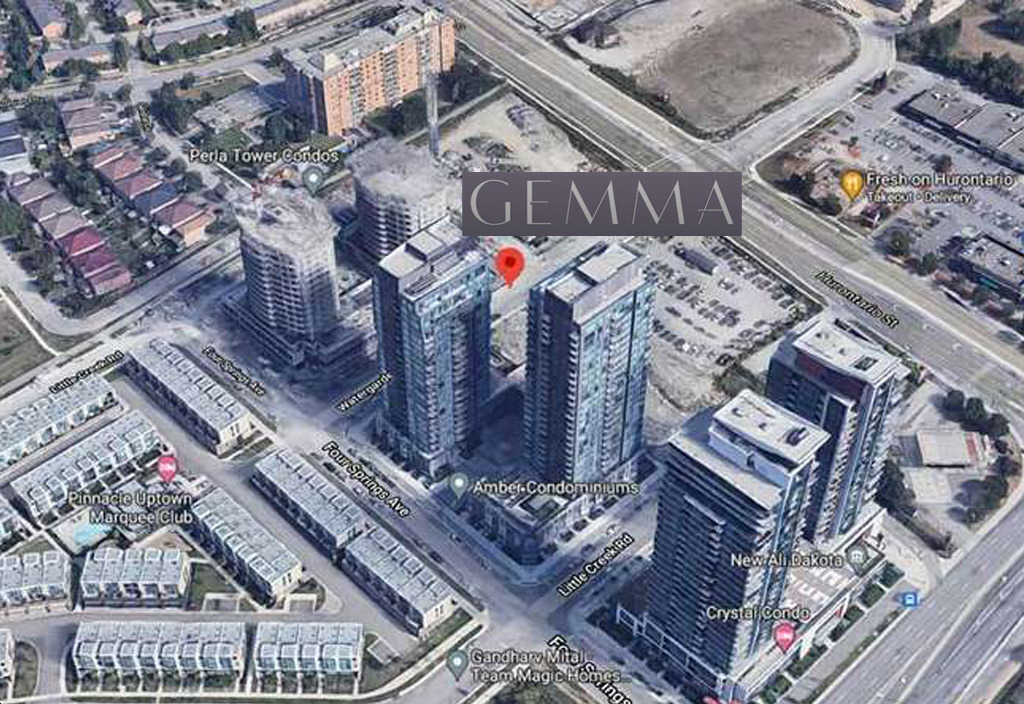






ORO at Edge Towers
Starting From Low $705.9K
- Developer:Solmar Development Corp
- City:Mississauga
- Address:24 Elm Drive, Mississauga, ON
- Postal Code:L5B 1L9
- Type:Condo
- Status:Selling
- Occupancy:Est. 2024
Project Details
Most anticipated preconstruction project in Mississauga.
ORO at Edge Towers is a new condo development by Solmar Development Corp currently under construction at 24 Elm Drive, Mississauga. The development is scheduled for completion in 2024. Available units range in price from $837,900 to over $1,147,900. ORO at Edge Towers has a total of 617 units. Sizes range from 644 to 883 square feet.
Elegant style meets luxurious amenities at Solmar's newly released suites in Tower 3. Ranging from 565 to 804 sq.ft., and starting from the upper $500s, the suites offer the luxury and forward-thinking design that Solmar is known for. The option to have your parking and locker space on the same level as your suite on certain floors means you can stroll effortlessly from one to the other. Meanwhile, residents enjoy high-end amenities including the community's outdoor terraces, state-of-the-art gym, yoga studio, and private movie theatre.
Features & Finishes
REFINED SUITE INTERIORS
• 9’ ceiling heights on floors 2 through 49
• Soaring 10’ ceiling heights in Penthouse units on 50th floor
• Classic smooth ceilings painted with flat paint throughout
• All interior walls will be primed and painted with high quality latex paint
• Kitchen, bathroom(s), laundry areas all elegantly trim painted with white semi-gloss paint
• 7’ paneled doors complete with contemporary brushed nickel hardware
• Contemporary baseboard and casing trim package for all typical suites throughout
• 8’ solid core paneled doors on Penthouse Level with contemporary brushed nickel hardware
• Contemporary upgraded baseboard and casing trim package for Penthouse Level Suites
• Entry closet with single door or mirrored sliding doors (as indicated on plans)
• Sliding doors to den in some units may be glass or finished with a portion in glass as per code
• Green friendly thermal insulated energy efficient double glazed tinted windows
SIGNATURE GOURMET KITCHEN
• High quality 4 piece 24” appliance package:
• Fully integrated refrigerator
• Electric cooktop with high performance European-style designer hood fan
• Built-in oven
• Fully-integrated dishwasher
• European style cabinetry to be selected from Vendor’s included selections
• Kitchen under-cabinet lighting with valance
• Luxurious quartz 2cm countertops with polished square edge selected from Vendor’s included selections
• Sleek single under-mount stainless steel sink with modern integrated pull-out spray faucet
• Elegant glazed porcelain and/or ceramic tile backsplash selected from Vendor’s included selections
EXQUISITE FLOOR FINISHINGS
• Premium laminate floating floor throughout living and dining rooms, breakfast area, den, bedrooms, hallways and foyer selected from Vendor’s included selections
• 12” by 12” or 12” by 24” timeless glazed porcelain and/or ceramic tiles to be included within the Vendor’s included selections
GORGEOUS, SPA-INSPIRED BATHROOMS
• European style vanity selected from Vendor’s included selections
• 2cm elegant quartz or marble countertop selected from Vendor’s included selections
• Frameless shower glass doors (where indicated on Schedule A)
• Contemporary deep 5ft soaker tub with integrated shower head as per plan
• Glazed porcelain and/or ceramic tile for tub enclosures and shower stalls selected from Vendor’s included selections
• Luxurious pressure balanced, temperature controlled shower faucet
• Convenient exhaust fan vented to exterior
• Flattering vanity chrome strip lighting
• Designer vanity mirror
CONVENIENT IN-SUITE LAUNDRY
• Convenient in-suite energy efficient stacked white washer/dryer vented to exterior
• Quick water shut off valve
• Easy access lint trap
HEAVY DUTY ELECTRICAL SERVICE AND FIXTURES
• Individual 100 amp service panel with circuit breakers
• Individually metered hydro service to each suite
• White designer receptacles and switches throughout
• Ceiling light fixtures in foyer, hallway(s), walk-in closet(s), kitchen, bedrooms, den and breakfast area as per plan
• Capped ceiling light outlet in dining room as per plan
• Convenient switch controlled receptacle outlets in living room
STATE-OF-THE-ART COMMUNICATION PACKAGE
• All residences are conveniently pre-wired for cable television, telephone and internet services
• Unlimited gigabyte fiber internet to every suite included in your monthly maintenance fees
• Pre-wired TV and telephone outlets in living room and bedroom(s)
ADVANCED SAFETY AND SECURITY
• Well lit underground parking with security cameras
• Personally encoded suite intrusion alarm with suite door contact and keypad, (monitoring to be arranged by purchaser)
• Carbon monoxide and smoke detector(s) hard wired
• Suite fire alarm connected to building fire panel
PERSONAL COMFORT SYSTEM
• Separately metered suites for personal control
• Individually controlled vertical fan coil system providing seasonal heating and air conditioning
Source: ORO Edge Towers
Deposit Structure
- $5,000 on signing
- Balance to 5% in 30 days
- 5% in 90 Days
- 5% in 547 Days
- 5% on Occupancy
International
- $5,000 on signing
- Balance to 10% in 30 Days
- 10% in 90 Days
- 10% in 270 Days
- 5% on Occupancy
Floor Plans
Facts and Features
- TV Lounge
- Outdoor Yoga / Exercise Area
- Gym Facilities
- Media & Games Lounge
- Sun Decks
- Sports Lounge
- Party Room with Outdoor Terrace
- Lobby
- Billards Room
- Galleria
- 24 Hour Security
- 24 Hour Concierge Service
- Guest Suites
- Theatre Room
- Outdoor Lounge Space
- BBQ and dining area
Latest Project Updates
Location - ORO at Edge Towers
Note: The exact location of the project may vary from the address shown here
Walk Around the Neighbourhood
Note : The exact location of the project may vary from the street view shown here
Note: Homebaba is Canada's one of the largest database of new construction homes. Our comprehensive database is populated by our research and analysis of publicly available data. Homebaba strives for accuracy and we make every effort to verify the information. The information provided on Homebaba.ca may be outdated or inaccurate. Homebaba Inc. is not liable for the use or misuse of the site's information.The information displayed on homebaba.ca is for reference only. Please contact a liscenced real estate agent or broker to seek advice or receive updated and accurate information.

ORO at Edge Towers is one of the condo homes in Mississauga by Solmar Development Corp
Browse our curated guides for buyers
ORO at Edge Towers is an exciting new pre construction home in Mississauga developed by Solmar Development Corp, ideally located near 24 Elm Drive, Mississauga, ON, Mississauga (L5B 1L9). Please note: the exact project location may be subject to change.
Offering a collection of modern and stylish condo for sale in Mississauga, ORO at Edge Towers is launching with starting prices from the low 705.9Ks (pricing subject to change without notice).
Set in one of Ontario's fastest-growing cities, this thoughtfully planned community combines suburban tranquility with convenient access to urban amenities, making it a prime choice for first-time buyers , families, and real estate investors alike. . While the occupancy date is Est. 2024, early registrants can now request floor plans, parking prices, locker prices, and estimated maintenance fees.
Don't miss out on this incredible opportunity to be part of the ORO at Edge Towers community — register today for priority updates and early access!
Frequently Asked Questions about ORO at Edge Towers

Send me pricing details
The True Canadian Way:
Trust, Innovation & Collaboration
Homebaba hand in hand with leading Pre construction Homes, Condos Developers & Industry Partners











Aura Towmhomes
800 Hydro Rd, Mississauga, ON
Project Type: Townhome
Developed by Caivan Communities
Occupancy: TBD
From$500K

Ellis Lane
12259 Chinguacousy Rd, Caledon, ON
Project Type: Townhome
Developed by Mattamy Homes Canada
Occupancy: TBD
From$933K

Emerson House
1646 Dundas Street West, Mississauga, ON
Project Type: Condo
Developed by YYZed Project Management
Occupancy: Oct 2027
From$1.1M

The Vic Condos
Tannery Street, Mississauga, ON
Project Type: Condo
Developed by Forest Green Homes
Occupancy: TBD
From$631.9K

Gemma Condos
5046 Hurontario St, Mississauga, ON, Canada
Project Type: Condo
Developed by Pinnacle International
Occupancy: Apr 2025
