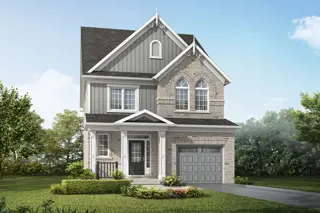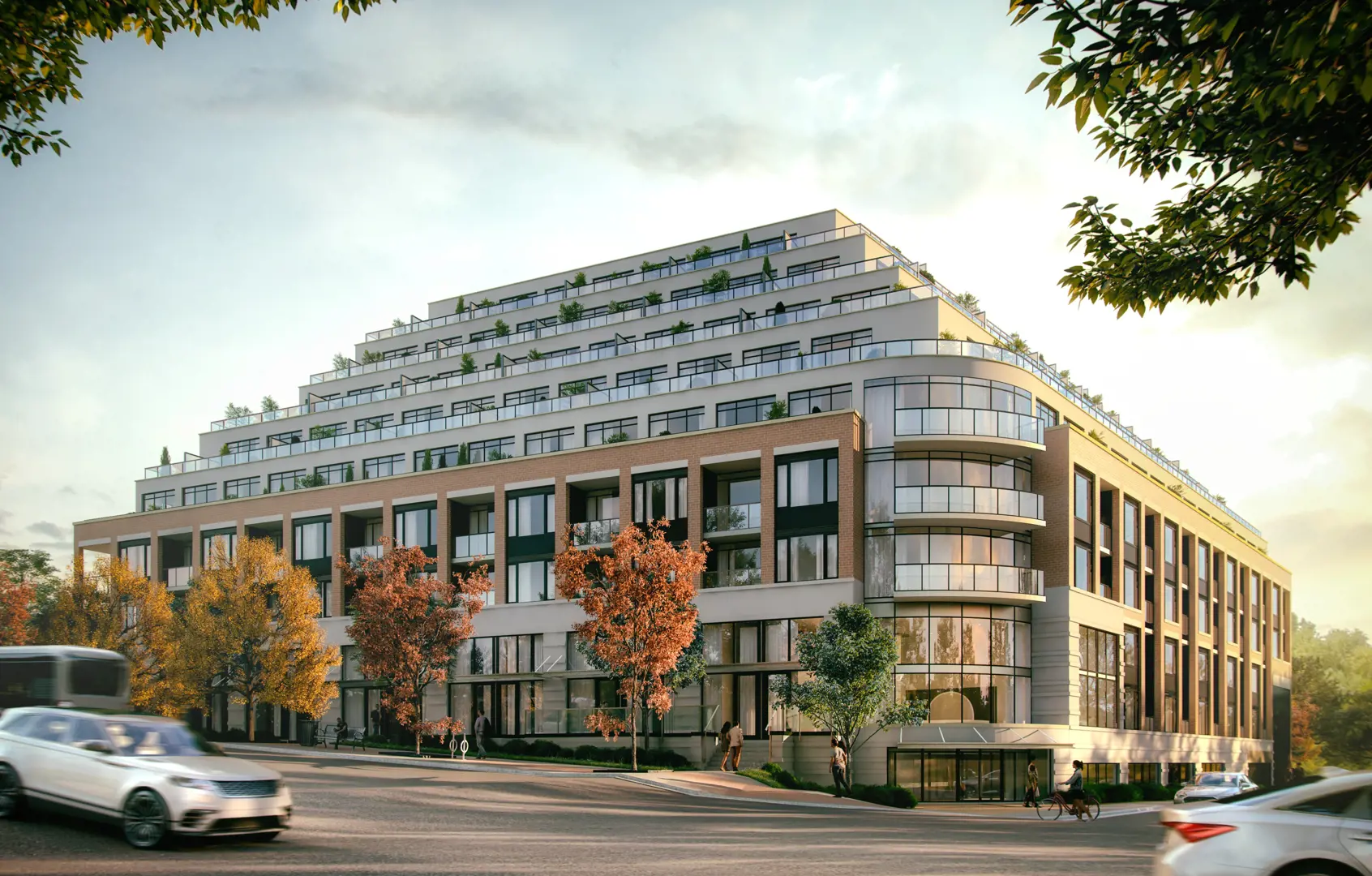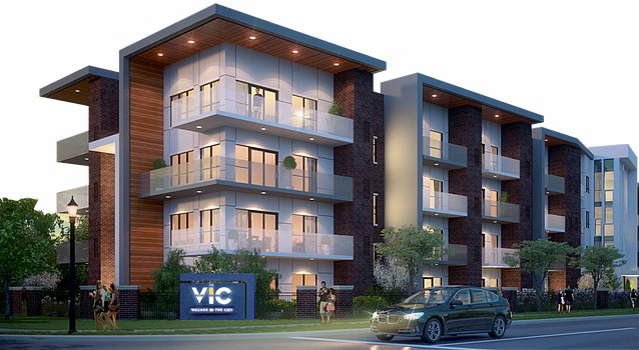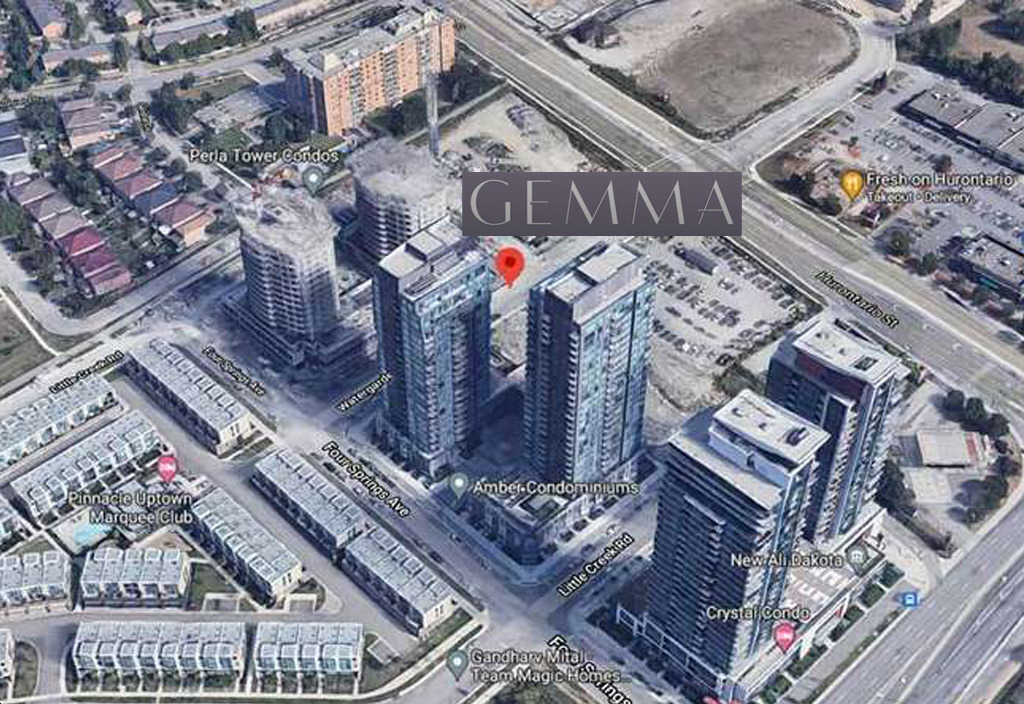






Highlight of Mississauga
Starting From Low $517.4K
- Developer:Hazelton Developments
- City:Mississauga
- Address:4070 Dixie Road, Mississauga, ON
- Postal Code:L4W 1M4
- Type:Condo
- Status:Selling
- Occupancy:Est. 2023
Project Details
The most anticipated preconstruction project in Mississauga.
Highlight of Mississauga is a new condo and townhouse development by Hazelton Developments currently under construction at 4070 Dixie Road, Mississauga. The development is scheduled for completion in 2023. Highlight of Mississauga has a total of 262 units. Sizes range from 438 to 1218 square feet.
AT HIGHLIGHT, THE CHOICE IS YOURS.
Enjoy the high life in a sky-view suite in the 14-storey condominium tower. A luxurious urban townhome. Or a stylish 2-storey loft. They all come together in one remarkable residential community.
CONDOS
14-STOREY CONDOMINIUM TOWER
The convenience of condominium living is tailor-made for those seeking all the advantages of homeownership with none of the hassles. Instead of cutting the grass or shovelling snow, take the time to enjoy yourself, making use of Highlight’s fabulous facilities with family or friends, or simply the pleasure of your own company.
TOWNHOMES
CLEAN LINES AND OPEN SPACES
A limited number of 16 town residences are available within the Highlight community, half of which feature rooftop terraces and half with private garden patios.
LOFTS
CONTEMPORARY, LIGHT-FILLED
Offering another cool and contemporary dimension to the Highlight community, this limited collection of loft residences are as chic as any you’ll find in downtown Toronto.
Features & Finishes
BUILDING FEATURES & AMENITIES
• Prestige 14-storey tower designed by awarding-
winning architectural firm IBI Group
• Gracious porte cochere entrance and covered
drop-off
• Stunning lobby with concierge, seating area and
mail room
• Common area interiors and suite layouts
produced by renowned design firm,
Patton Design Studio
• Fabulous multipurpose Party Lounge with
fireplace, dining area and kitchen
• Well-equipped Fitness Studio and Yoga Room
• WiFi-enabled Media Room
• Guest Suite for the convenience of your
overnight visitors
• Beautifully landscaped Rooftop Terrace with
BBQ station and conversation areas
• Underground parking walls painted white and
brightly lit
• Secured storage locker rooms
• Secured bike storage
• Environmentally friendly tri-sorter garbage chute
system for refuse and recycling
• Automated security access system in vestibule
• Fully fire sprinklered throughout
• Smoke and heat detectors in suites and common
areas
DISTINCTIVE SUITE DETAILS
• 9’ ceiling heights except in areas where bulkheads
or dropped ceilings are required
• Smooth ceilings throughout
• Designer inspired colour interior paints
throughout
• High performance laminate flooring throughout
• Solid core entry door with contemporary
hardware
• Composite hollow core interior doors, painted,
with contemporary hardware
• Sliding closet doors or flex sliding doors,
as per plan
• White Décora style switches and receptacles
• Individually controlled VRF heating and cooling
with individual sub metering for all utilities
• Large private balconies or terraces
GOURMET KITCHENS
•
Your choice of contemporary kitchen cabinetry
styles and finishes, from Vendor’s samples
• Your choice of granite countertops, from
Vendor’s samples
• Stainless steel sink and single lever chrome faucet
• Your choice of ceramic tile backsplash, from
Vendor’s samples
• Stainless steel refrigerator, oven, and combination
microwave-hood fan above the stovetop
BEAUTIFUL BATHROOMS
• Contemporary vanity with stylish uni-top sink
with chrome faucet
• Full-width vanity mirror with decorative light
fixture above
• Deep contour soaker tub, as per plan
• Shower stall with glass enclosure
• Environmentally friendly low-flush toilets
• Your choice of ceramic tile for tub and/or shower
surrounds, as per Vendor’s samples
• Contemporary accessories including towel bar
and toilet paper holder
• Your choice of porcelain floor tiles, as per
Vendor’s samples
• Exhaust fan vented to exterior
IN-SUITE LAUNDRY
•
Stacked washer and dryer
ELECTRICAL & TECHNICAL FEATURES
• Electrical service panel with breakers
• Energy-efficient HVAC system with energy
recovery ventilator
• Switched ceiling light fixtures in Foyer, Kitchen,
Den, Dining Room and
Bedroom(s), as per plan
• Pre-wired for cable and internet in living areas
• Smoke detector and carbon monoxide detector
as per Ontario Building Code
HOMEOWNER WARRANTY PROTECTION
The Tarion Warranty Protection Program which includes:
•
Warranty against major structural defects for seven (7) years
•
Free of defects in workmanship and material on electrical, plumbing,
heating and building envelope for two (2) years
•
Free from defects in workmanship and materials for one (1) year
All items allowing the purchaser a choice of colours and/or materials
will be made from Builder’s standard samples and no changes will be
accepted after specified colour selection time. Purchaser agrees to
select colour and materials within specified colour selection time,
otherwise the Vendor reserves the right to make all selections and
complete the unit, and the Purchaser agrees to close the transaction
with such Vendor’s choice of materials and colours. Ceiling heights
are approximate and may vary. Room dimensions, door, and window
configurations may vary with final construction drawings. All plans
and specifications are subject to modification at the sole discretion
of the Vendor.
Source: Highlight of Mississauga
Builder's Website - https://hazeltondevelopments.com/
Deposit Structure
TBA
Floor Plans
Facts and Features
- Al Fresco Dining and Grilling Areas
- Green Roof
- Private Garden Patio
- Concierge
- Porte Cochere
- outdoor bbq and dining area
- Rooftop Lounge Deck
- Roof Terrace
- Lobby Lounge
- Pergola
Latest Project Updates
Location - Highlight of Mississauga
Note: The exact location of the project may vary from the address shown here
Walk Around the Neighbourhood
Note : The exact location of the project may vary from the street view shown here
Note: Homebaba is Canada's one of the largest database of new construction homes. Our comprehensive database is populated by our research and analysis of publicly available data. Homebaba strives for accuracy and we make every effort to verify the information. The information provided on Homebaba.ca may be outdated or inaccurate. Homebaba Inc. is not liable for the use or misuse of the site's information.The information displayed on homebaba.ca is for reference only. Please contact a liscenced real estate agent or broker to seek advice or receive updated and accurate information.

Highlight of Mississauga is one of the condo homes in Mississauga by Hazelton Developments
Browse our curated guides for buyers
Highlight of Mississauga is an exciting new pre construction home in Mississauga developed by Hazelton Developments, ideally located near 4070 Dixie Road, Mississauga, ON, Mississauga (L4W 1M4). Please note: the exact project location may be subject to change.
Offering a collection of modern and stylish condo for sale in Mississauga, Highlight of Mississauga is launching with starting prices from the low 517.4Ks (pricing subject to change without notice).
Set in one of Ontario's fastest-growing cities, this thoughtfully planned community combines suburban tranquility with convenient access to urban amenities, making it a prime choice for first-time buyers , families, and real estate investors alike. . While the occupancy date is Est. 2023, early registrants can now request floor plans, parking prices, locker prices, and estimated maintenance fees.
Don't miss out on this incredible opportunity to be part of the Highlight of Mississauga community — register today for priority updates and early access!
Frequently Asked Questions about Highlight of Mississauga

Send me pricing details
The True Canadian Way:
Trust, Innovation & Collaboration
Homebaba hand in hand with leading Pre construction Homes, Condos Developers & Industry Partners











Aura Towmhomes
800 Hydro Rd, Mississauga, ON
Project Type: Townhome
Developed by Caivan Communities
Occupancy: TBD
From$500K

Ellis Lane
12259 Chinguacousy Rd, Caledon, ON
Project Type: Townhome
Developed by Mattamy Homes Canada
Occupancy: TBD
From$933K

Emerson House
1646 Dundas Street West, Mississauga, ON
Project Type: Condo
Developed by YYZed Project Management
Occupancy: Oct 2027
From$1.1M

The Vic Condos
Tannery Street, Mississauga, ON
Project Type: Condo
Developed by Forest Green Homes
Occupancy: TBD
From$631.9K

Gemma Condos
5046 Hurontario St, Mississauga, ON, Canada
Project Type: Condo
Developed by Pinnacle International
Occupancy: Apr 2025
