






Connectt Condos II
Starting From Low $590K
Project Details
Most anticipated preconstruction project in Milton.
Connectt Building B is a new condo development by Lindvest currently under construction at 2232 Derry Road West, Milton. The development is scheduled for completion in 2025. Available units range in price from $589,990 to over $859,990. Connectt Building B unit sizes range from 525 to 865 square feet.
Connectt is a master-planned community coming to Regional Road. 25 and Derry Rd West. Three modern high-rise condominiums will overlook the Niagara Escarpment set amidst new urban gardens and a courtyard.
True to its name, Connectt is also just moments away from Milton’s GO Transit station, as well as highways 401 & 407. And while many nearby natural features-including Mill Pond Park and Rattlesnake Point-offer a wonderful escape, the city’s fast-growing community means you’re also close to premium outlets, eateries and other services.
Source: Lindvest
Features & Finishes
GENERAL SUITE FEATURES
• Ceiling height approximately 9’0” with smooth finish*‡
• Plank laminate flooring in entry corridor, living/dining areas, bedrooms, kitchen and den*†
• Approximately 4” flat cut baseboard with reveal, co-ordinating approximately 2” flat cut door casings*
• Custom designed solid core suite entry door with security view hole and suite entry door surround
• Sliding door(s) and/or swing door(s) (hollow core and/or glass) throughout*
• Satin nickel finish hardware on swing door(s)*
• Closet shelf and/or rod in all closets*
• Eggshell off-white paint finish for walls throughout. Flat white paint finish for ceilings throughout*
• Balconies, terraces, and patios with sliding doors and/or swing doors*
• Laundry area floor finished in tile*
• Floor to ceiling glazing/window systems in accordance with building elevations*‡
KITCHENS
• Contemporary custom designed kitchen cabinetry with soft close doors*†‡
• Straight edge composite quartz slab countertops and single basin under mount stainless steel sink, with single-lever pull-out spray faucet in chrome finish*†
• Kitchen backsplash*†
APPLIANCES
• 18” or 24” stainless steel finish built-in dishwasher*
• 24” or 30” stainless steel finish refrigerator with glass shelving*
• 24” or 30” stainless steel finish electric self-cleaning slide-in range*
• Stainless steel finish microwave with built-in hood fan vented to the exterior*
• Stacked front-load washer-dryer directly vented to the exterior*
BATHROOMS
• Straight edge composite quartz slab countertops with undermount sinks and single lever faucet in chrome finish*
• Contemporary custom designed vanity*†‡
• Frameless mirror*†‡;
• Full height ceramic wall tile with accent tile detail in tub surround and in separate shower stall*†
• Faucet with chrome finish and wall mounted rain style showerhead in tub or in separate shower*
• Framed clear glass shower door and recessed ceiling moisture resistant shower light in separate shower stall*
• Pressure balanced valve(s) for tub and/or shower*
• Contemporary low consumption toilet(s)*
• Half height ceramic wall tile behind toilet and vanity*†
• Rectangular design white acrylic tub*
• Porcelain floor tile in bathroom(s)*†
• Privacy lock on bathroom door(s)*
• Exhaust vent to exterior through ERV (Energy Recovery Ventilation) unit*
MECHANICAL/ELECTRICAL FEATURES
• Individually controlled seasonal central air conditioning and heating fan coil system
• Individual suite hydro meter(s), water meter(s) and thermal energy meter(s)*
• Pre-wired telephone and cable outlets in den, bedroom(s) and living/eating area*
• Switch controlled receptacles in living area, and bedroom(s), with ceiling mounted light fixture(s) in entry corridor and track lighting fixture in kitchen*
• Recessed pot light and sconce in bathroom(s)*
• In-suite smoke detector
• In-suite water sprinkler system
Deposit Structure
$5,000 WITH OFFER PAYABLE BY BANK DRAFT
BALANCE TO 5% DUE AUGUST 6, 2022 PAYABLE BY PERSONAL POST-DATED CHEQUE
ALL REMAINING DEPOSITS PAYABLE BY EFT:
2.5% DUE OCTOBER 15, 2022
2.5% DUE DECEMBER 15, 2022
2.5% DUE FEBRUARY 15, 2023
2.5% DUE SEPTEMBER 15, 2023
2.5% DUE NOVEMBER 15, 2023
2.5% DUE AT OCCUPANCY
Floor Plans
Facts and Features
- Coworking Lounge
- Theatre Room
- Dining Room
- Lounge
- BBQ Area
- Yoga Room
- Concierge
- Rooftop Terrace
- Private Meeting Room
- Outdoor fireplace
- Games Room
- Spin Room
- outdoor pool with lounge
- Fitness Centre
Latest Project Updates
Location - Connectt Condos II
Note: The exact location of the project may vary from the address shown here
Walk Around the Neighbourhood
Note : The exact location of the project may vary from the street view shown here
Note: Homebaba is Canada's one of the largest database of new construction homes. Our comprehensive database is populated by our research and analysis of publicly available data. Homebaba strives for accuracy and we make every effort to verify the information. The information provided on Homebaba.ca may be outdated or inaccurate. Homebaba Inc. is not liable for the use or misuse of the site's information.The information displayed on homebaba.ca is for reference only. Please contact a liscenced real estate agent or broker to seek advice or receive updated and accurate information.

Connectt Condos II is one of the condo homes in Milton by Lindvest
Browse our curated guides for buyers
Connectt Condos II is an exciting new pre construction home in Milton developed by Lindvest, ideally located near 2232 Derry Road West, Milton, ON, Milton (L9T 2N2). Please note: the exact project location may be subject to change.
Offering a collection of modern and stylish condo for sale in Milton, Connectt Condos II is launching with starting prices from the low 590Ks (pricing subject to change without notice).
Set in one of Ontario's fastest-growing cities, this thoughtfully planned community combines suburban tranquility with convenient access to urban amenities, making it a prime choice for first-time buyers , families, and real estate investors alike. . While the occupancy date is Est. 2025, early registrants can now request floor plans, parking prices, locker prices, and estimated maintenance fees.
Don't miss out on this incredible opportunity to be part of the Connectt Condos II community — register today for priority updates and early access!
Frequently Asked Questions about Connectt Condos II

Send me pricing details
The True Canadian Way:
Trust, Innovation & Collaboration
Homebaba hand in hand with leading Pre construction Homes, Condos Developers & Industry Partners










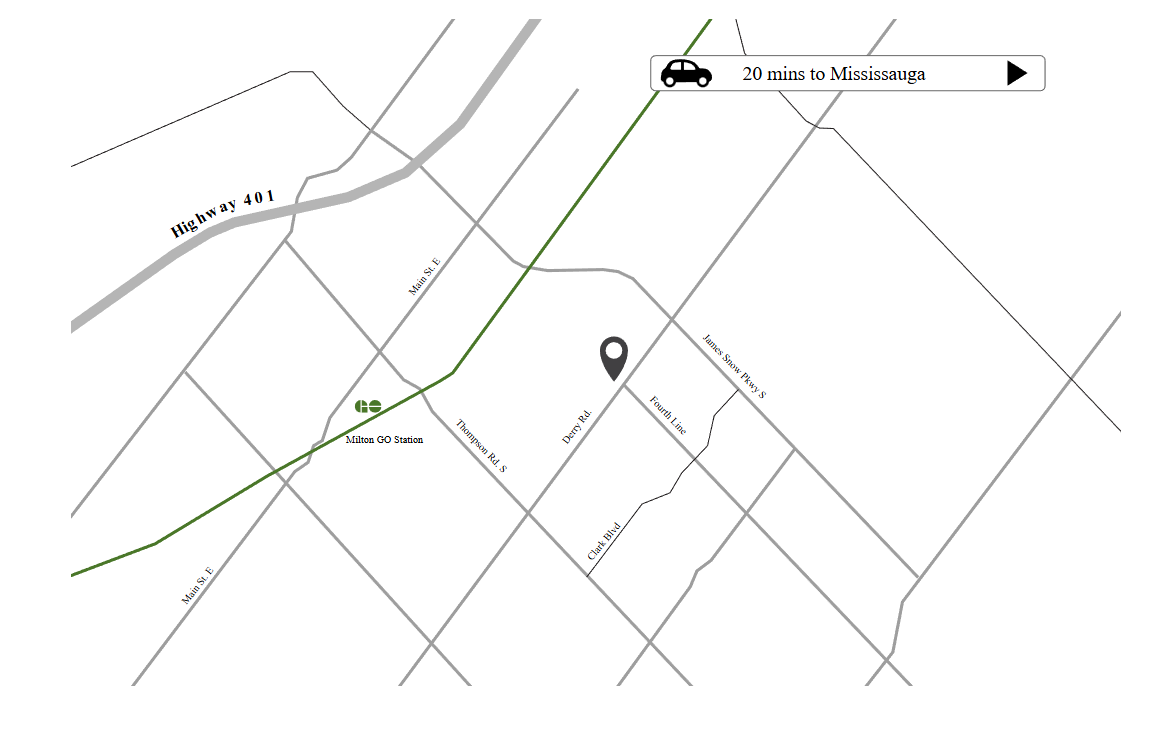
Creekview Collective Towns
Fourth Line & Derry Road, Milton
Project Type: Townhome
Developed by Branthaven Homes
Occupancy: TBD
From$700K
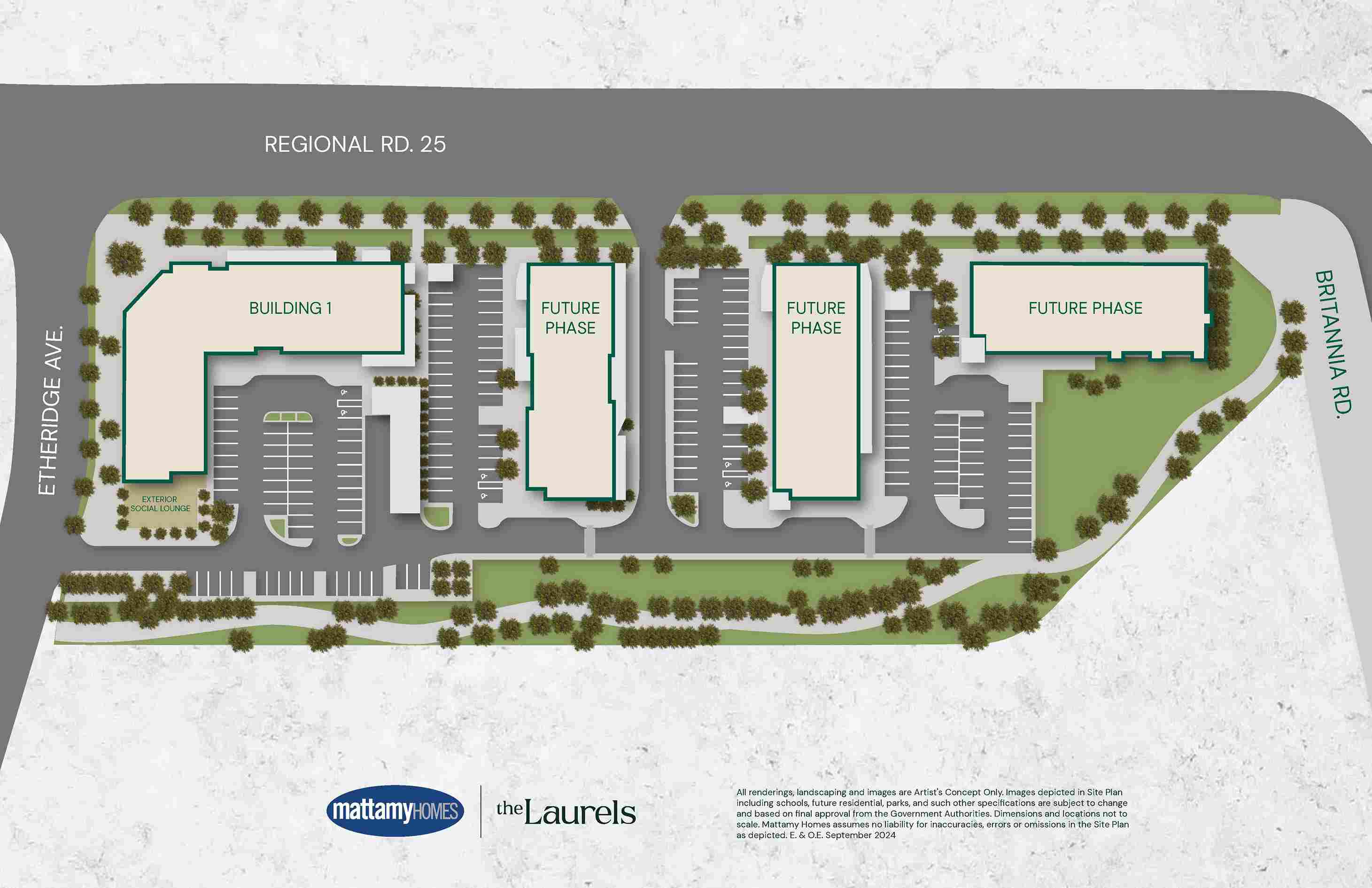
The Laurels
6096 Regional Road 25, Milton, ON, Canada
Project Type: Condo
Developed by Mattamy Homes
Occupancy: Completion: 2027
From$500K
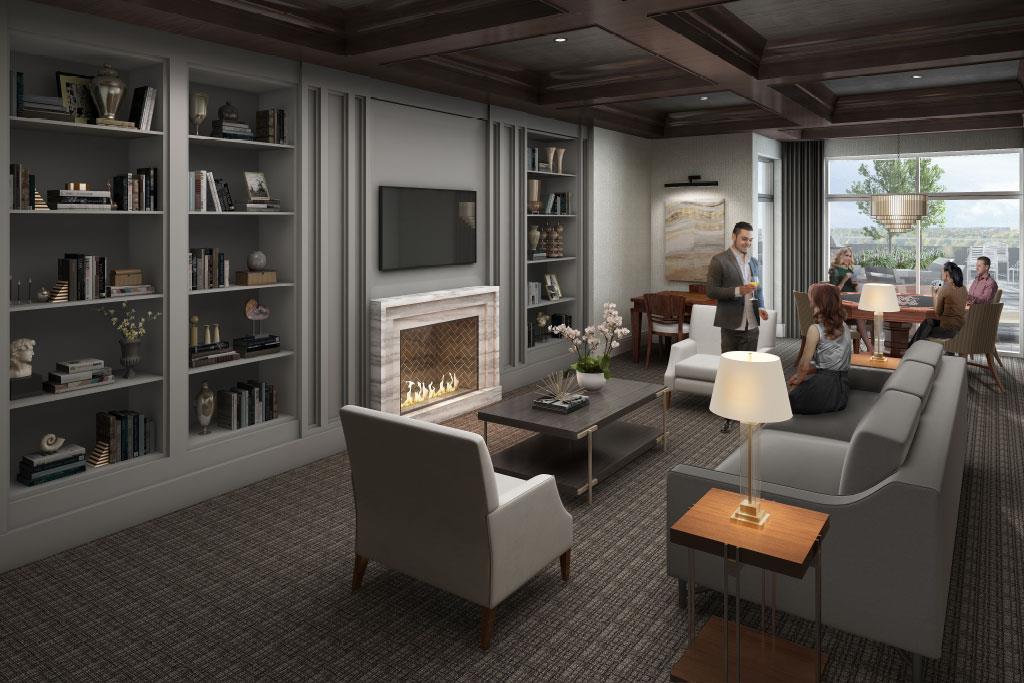
Art on Main Condominium
1050 Main St E Milton, ON
Project Type: Condo
Developed by Fernbrook Homes
Occupancy: Est. Winter/Spring 2021
From$719.9K
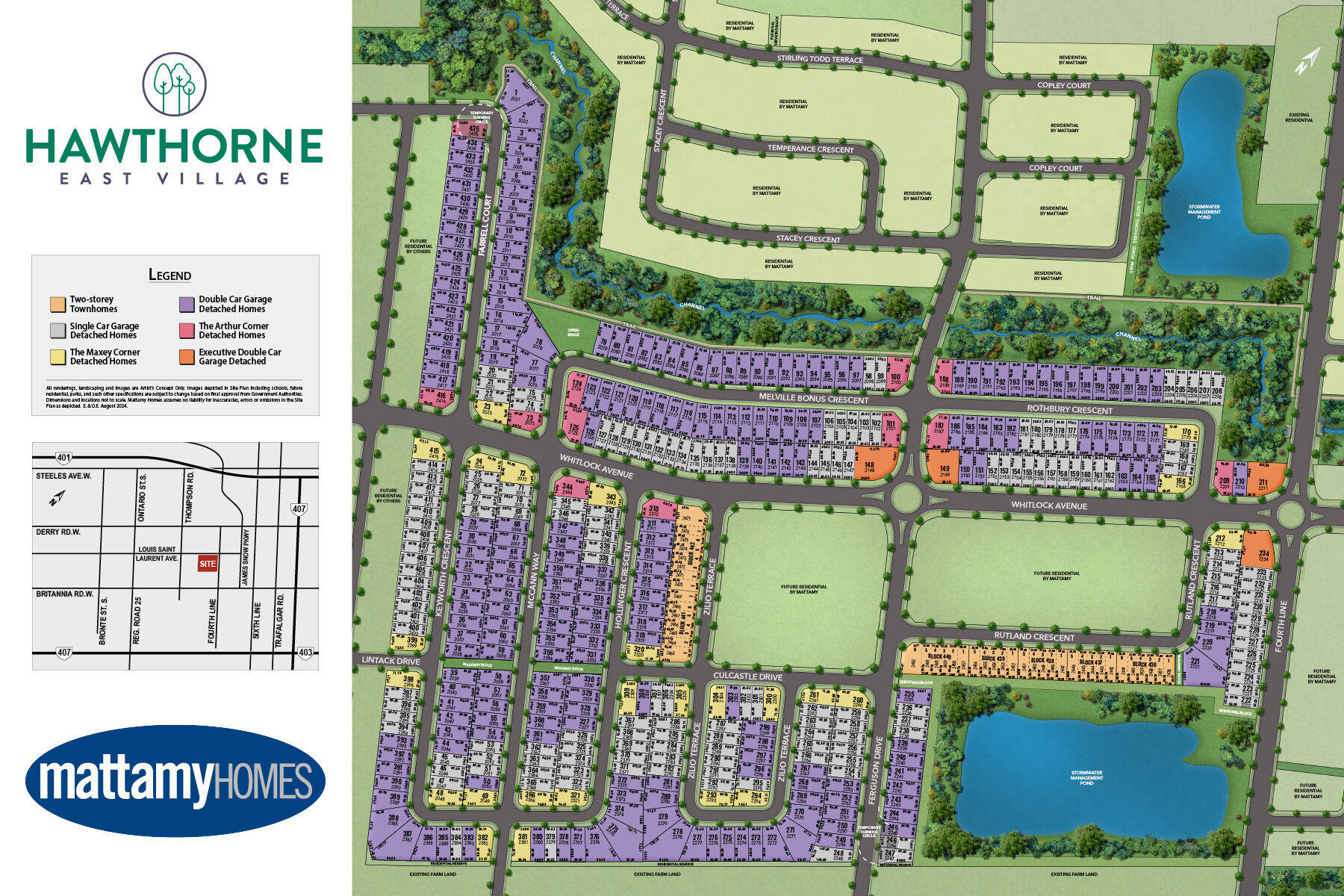
Hawthorne East Village Phase 6
1255 Stirling Todd Terrace, Milton, ON
Project Type: Townhome
Developed by Mattamy Homes
Occupancy: TBD
Pricing available soon
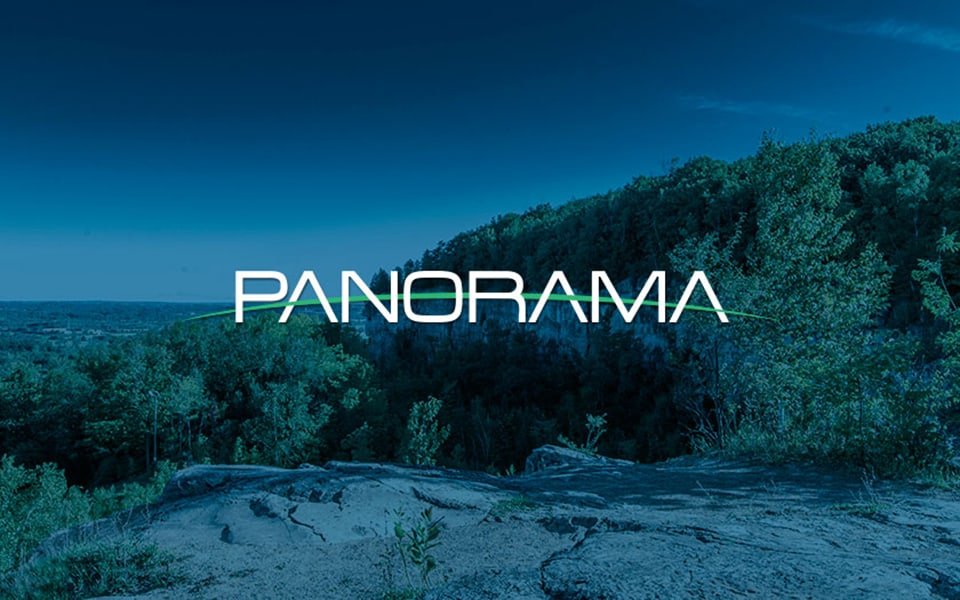
Panorama Milton
Panorama Community | Tremaine Road & 3 Side Road, Milton, ON
Project Type: Townhome
Developed by Royalpark Homes
Occupancy: Est. 2024
