






Old Victoria on the Thames - Phase 2
Starting From Low $899.9K
- Developer:Sunlight Heritage Homes
- City:London
- Address: Old Victoria on the Thames Community | Oriole Drive & Bennett Cross, London, ON
- Postal Code:N6M 1E7
- Type:Detached
- Status:Selling
- Occupancy:Construction
Project Details
The most anticipated preconstruction project in London
Old Victoria on the Thames - Phase 2 is a new single family home development By Sunlight Heritage Homes
currently under construction at Oriole Drive & Bennett Cross, London. Available units range in price from $899,900 to $899,900. Old Victoria on the Thames - Phase 2 has a total of 22 units, with 5 quick move-in homes currently for sale. Sizes range from 1949 to 1957 square feet.
NOW OPEN From $899,000
Just steps from the Thames River in London's southeast end.
Enjoy a healthy active lifestyle with this perfect location featuring rolling hills, mature trees, with access to miles of nature trails and spectacular river views.
This beautiful community is in an ideal location with easy access to Hwy 401 for commuters. Two of London’s largest shopping centres are only a short 10 minute drive away. Old Victoria on the Thames is located close to all amenities, schools, transit and entertainment.
Sunlight Heritage Homes Old Victoria on the Thames – Detached Homes offers the perfect location for waking up to the sounds of nature in this getaway location.
Features & Finishes
• 9' HIGH CEILINGS ON MAIN FLOOR
• 36" UPPER KITCHEN CABINETS WITH LIGHT VALANCE TRIM & CROWN MOULDING
• GRANITE OR QUARTZ COUNTER TOPS IN KITCHEN WITH BREAKFAST BAR EXTENSION
• STAINLESS CHIMNEY STYLE RANGE HOOD
• MICROWAVE SHELF IN KITCHEN
• 2 POT LIGHTS OVER ISLAND WITH SWITCH
• 6 POT LIGHTS INTERIOR (AREA OF YOUR CHOICE)
• 2 POT LIGHTS EXTERIOR
• LAMINATE FLOORING THROUGHOUT MAIN FLOOR EXCEPT BATHROOMS, LAUNDRY AND MUDROOM
• 12 X 24 CERAMIC TILE IN BATHS, LAUNDRY AND MUDROOM FROM SELECTION
• CENTRAL VAC R/I (INCLUDES 3 DROPS TO BASEMENT)
• UP TO 2 PAINT COLOUR CHOICES
• STAINED WOODEN SPINDLES
• CHOICE OF COLONIAL OR FLAT 2-3/4” INTERIOR TRIM AND DOORS
• TILED SHOWER IN ENSUTE WITH GLASS ENCLOSURE AND ACRYLIC BASE (EXCEPT WARREN PLAN)
• COLOURED EXTERIOR WINDOWS (FRONT ONLY), FROM BUILDER’S SAMPLES
• 8’ HIGH GARAGE DOORS (WHERE PERMITED BY GRADE)
• ALUMINUM GARAGE DOOR
• FULLY DRYWALLED GARAGE WITH 1 COAT OF MUD
• 3 PIECE BASEMENT BATHROOM ROUGH IN
• ASPHALT DRIVEWAY AND WALKWAY TO FRONT DOOR
• FULLY SODDED LOT
• DESIGN CENTRE
• HOME OWNER PORTAL
• MY STORY – EXCLUSIVE TO SUNLIGHT HERITAGE HOMES. STAY UP TO DATE WITH THE PROGRESS OF YOUR HOME!
• TRADE PORTAL
• 30 YEARS OF BUILDING EXPERIENCE
• DEDICATED SERVICE TEAM
• 30 YEAR SHINGLES
• ROGERS CABLE DISCOUNT
• THE BRICK FURNITURE & APPLIANCES PREFERRED PRICES
• PAINT STORE DISCOUNT
Source: Sunlight Homes
Builders website: https://www.sunlighthomes.ca/
Deposit Structure
TBA
Floor Plans
Facts and Features
- Accessibility to major highway
- Proximity to parks, schools, and restaurants
- Convenient shopping options nearby
- Variety of other amenities within reach
Latest Project Updates
Location - Old Victoria on the Thames - Phase 2
Note: The exact location of the project may vary from the address shown here
Walk Around the Neighbourhood
Note : The exact location of the project may vary from the street view shown here
Note: Homebaba is Canada's one of the largest database of new construction homes. Our comprehensive database is populated by our research and analysis of publicly available data. Homebaba strives for accuracy and we make every effort to verify the information. The information provided on Homebaba.ca may be outdated or inaccurate. Homebaba Inc. is not liable for the use or misuse of the site's information.The information displayed on homebaba.ca is for reference only. Please contact a liscenced real estate agent or broker to seek advice or receive updated and accurate information.

Old Victoria on the Thames - Phase 2 is one of the detached homes in London by Sunlight Heritage Homes
Browse our curated guides for buyers
Old Victoria on the Thames - Phase 2 is an exciting new pre construction home in London developed by Sunlight Heritage Homes, ideally located near Old Victoria on the Thames Community | Oriole Drive & Bennett Cross, London, ON , London (N6M 1E7). Please note: the exact project location may be subject to change.
Offering a collection of modern and stylish detached for sale in London, Old Victoria on the Thames - Phase 2 is launching with starting prices from the low 899.9Ks (pricing subject to change without notice).
Set in one of Ontario's fastest-growing cities, this thoughtfully planned community combines suburban tranquility with convenient access to urban amenities, making it a prime choice for first-time buyers , families, and real estate investors alike. . While the occupancy date is Construction, early registrants can now request floor plans, parking prices, locker prices, and estimated maintenance fees.
Don't miss out on this incredible opportunity to be part of the Old Victoria on the Thames - Phase 2 community — register today for priority updates and early access!
Frequently Asked Questions about Old Victoria on the Thames - Phase 2

Send me pricing details
The True Canadian Way:
Trust, Innovation & Collaboration
Homebaba hand in hand with leading Pre construction Homes, Condos Developers & Industry Partners










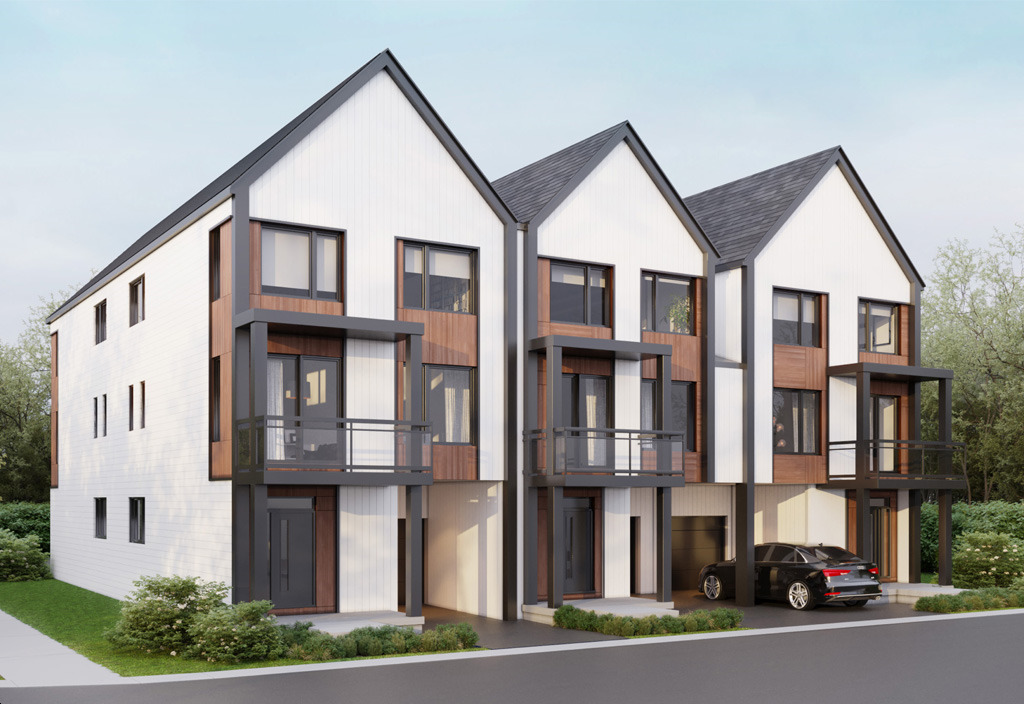
Aria Towns
3970 Middleton Ave, London
Project Type: Townhome
Developed by JD Development Group and Pulse Communities
Occupancy: Est. 2024
From$699.9K
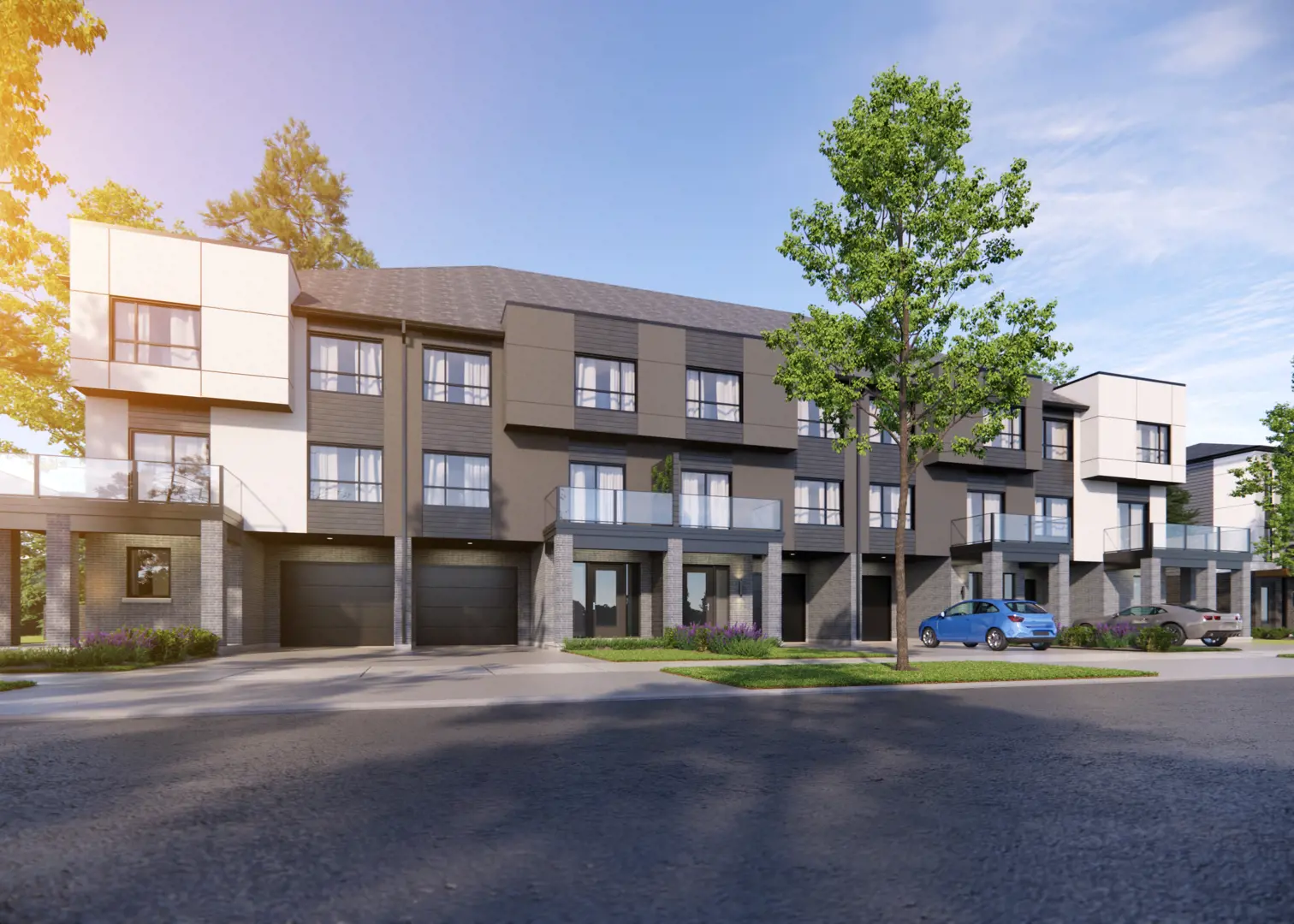
Goldfield Modern Towns
3379 David Milne Way, London, ON
Project Type: Townhome
Developed by Millstone Homes
Occupancy: Est. Compl. Jan 2025
From$594.9K
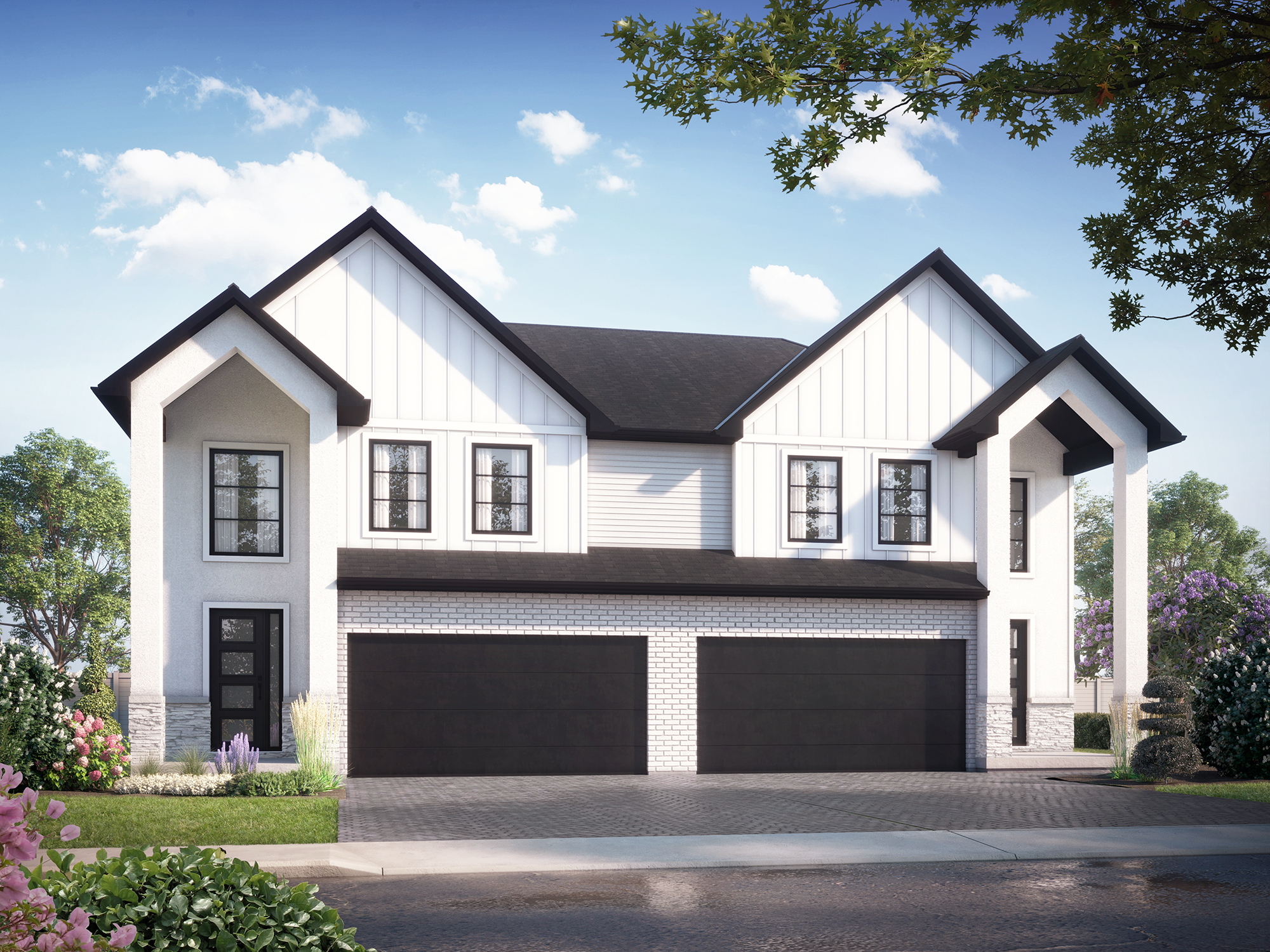
Sterling at Silverleaf
Silverleaf Community | Pack Road, London, ON By Birchwood Homes
Project Type: Detached
Developed by Birchwood Homes
Occupancy: Construction
From$879.9K
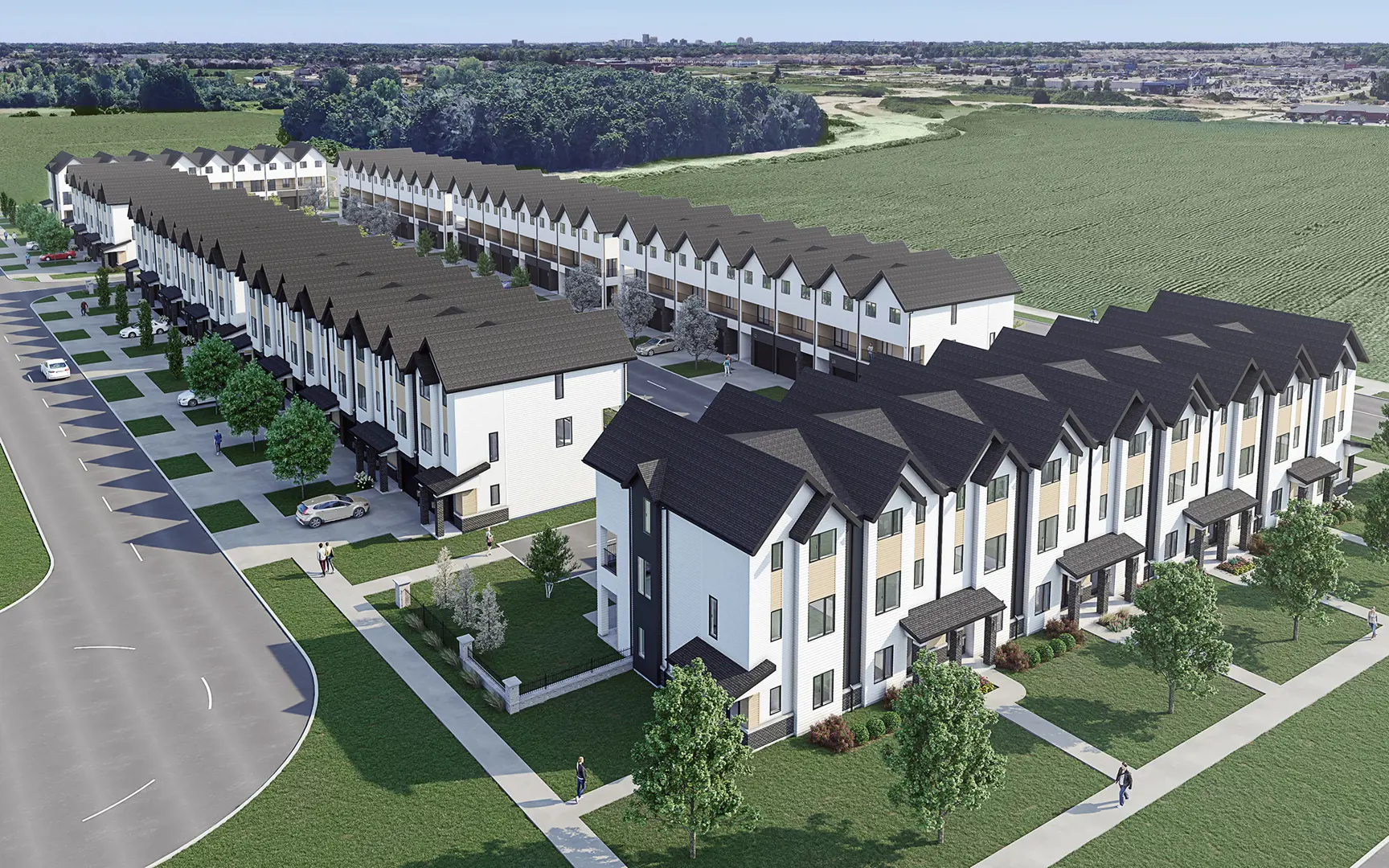
Royal Parks Urban Towns - Phase 2
Gates of Hyde Park Community | Sunningdale Road West, London, ON
Project Type: Townhome
Developed by Foxwood Homes
Occupancy: Est. Compl. Spring 2023
From$839.9K
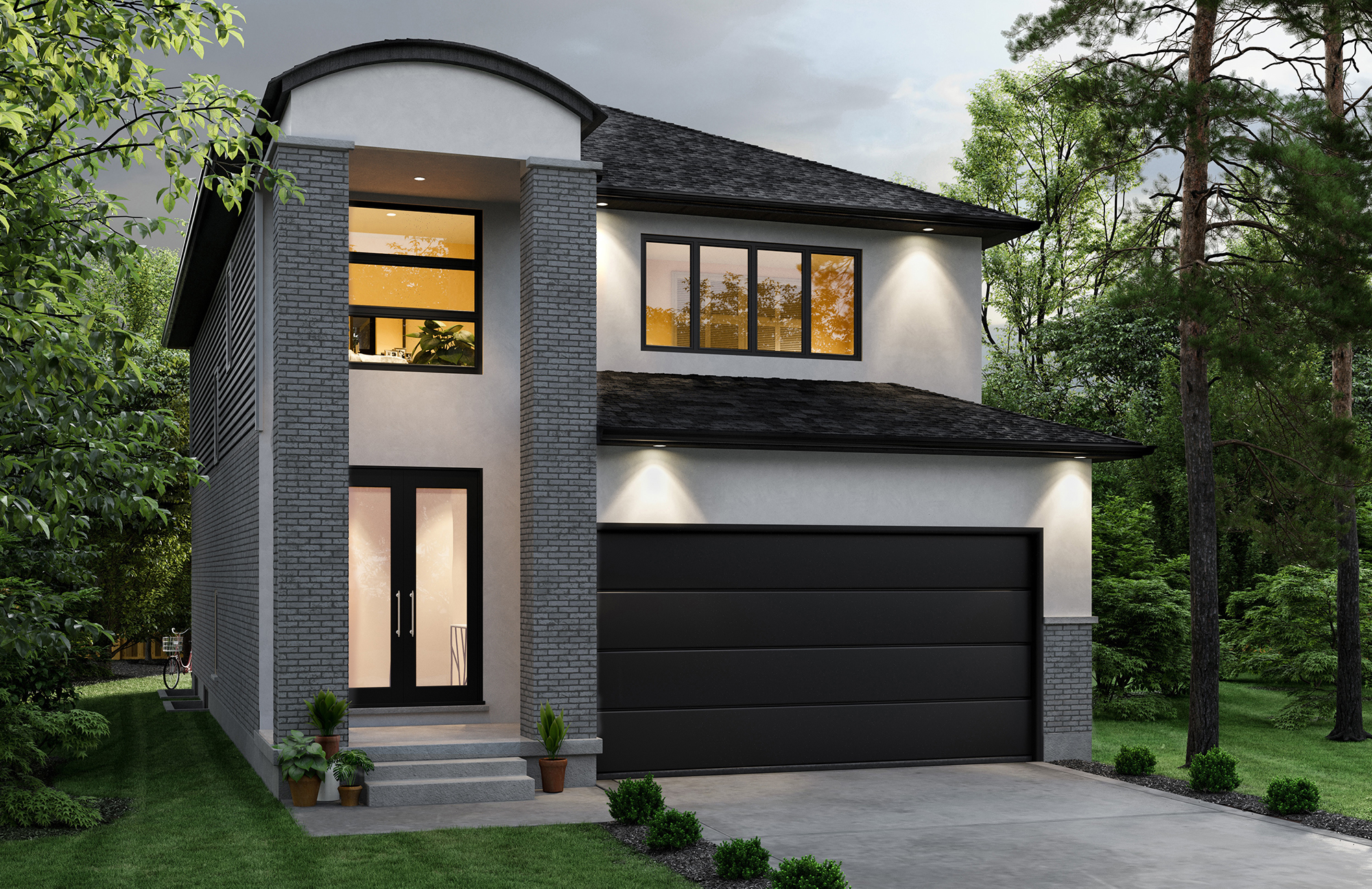
Magnolia Fields Towns
Magnolia Fields Community | Diane Crescent & Colonel Talbot Road, London, ON
Project Type: Townhome
Developed by Birchwood Homes
Occupancy: Construction
