






Fox Court Towns
Starting From Low $837.9K
- Developer:Auburn Homes
- City:London
- Address: 2650 Buroak Drive, London, ON
- Postal Code:N6G 5B6
- Type:Townhome
- Status:Selling
- Occupancy:Complete
Project Details
The most anticipated preconstruction project in London
Fox Court is a new townhouse development By Auburn Homes
at 2650 Buroak Drive, London. Available units range in price from $837,900 to $849,900. Fox Court has a total of 57 units. Sizes range from 1371 to 1417 square feet.
The life you want is here.
Spend more time doing what you love. Ditch the shovel, lawnmower and back aches and relish in the carefree lifestyle condo living provides. Introducing Auburn Homes' newest collection of one floor condominiums in desirable north London just off of Sunningdale Road. Fox Court offers Auburn Homes' well sought-after spacious layouts nestled in a country setting yet conveniently located just down the road from Sunningdale Golf and Country Club and only five minutes away from the shops and restaurants of Masonville or Hyde Park. These well-designed one-floor condominiums have entertaining in mind with large open kitchens overlooking the dining and great room complete with a vaulted ceiling leaving the area feeling grand and airy. Build your dream home to suit your personal style with an array of standard features including cathedral ceilings, custom high-end Cardinal Fine Cabinetry kitchens, plenty of windows that flood your home with natural sunlight, main floor laundry, covered front porch, double car garage, and rear decks. Register today to find your dream home.
Features & Finishes
Interior
- 9' ceilings on main floor with 13' cathedral peaks
- Untextured painted ceilings throughout with tray ceilings in foyer
- Cambridge 2 panel interior door
- Modern trim and door profiles
- Full width vanity mirrors
- White vinyl coated wire shelving in closets
- Satin nickel levers and hinges
- Satin nickel towel bars and toilet paper holders
- Two coats of interior eggshell latex paint with choice of light colours and white semi-gloss latex on trim
- Engineered hardwood flooring system
- Engineered roof truss system
Exterior
- Front porch
- 10’ x 12'wood deck with metal spindles
- Patio door to deck
- Insulated steel garage door
- Handy paver stone driveways and walkways
- Deadbolts on exterior doors
- Low E-insulglass vinyl casement windows
- Transom windows
- Clay brick and vinyl siding
- 35-year shingles
- Professionally designed exterior landscape
- Built in sprinkler system
- Keystone house numbers
- Gazebo mailbox area
- Year-round ground maintenance included in condo fee
Flooring
- Ceramic tile in bathrooms and laundry room
- Engineered hardwood in foyer, dining, kitchen and great room
- Carpet in bedrooms
- High density underpad
- All flooring choices from builder’s samples and subject to allowance limits
Cabinets
- Professionally designed Cardinal Fine Cabinetry kitchens and vanities
- 96” high upper cabinets
- Kitchen islands
- Slow close doors and drawers
- Valance lighting and crown molding
- Choice of colours and door profiles from builder’s samples
Plumbing
- Double stainless-steel Kindred undermount kitchen sink
- Camerist 7545SRS kitchen tap with pull out spray
- Rough-in plumbing for dishwasher
- Moen Eva faucets in bathrooms
- Marble and resin shower base with tiled surround
- Acrylic tub with tiled surround
- Comfort height toilets with slow close seats
- Main floor laundry
- Laundry tub in basement
- Wirsbo plastic plumbing system
Heating
- High efficiency natural gas forced air heating system
- Central air conditioning
- Heat recovery ventilation system
- Programmable thermostat included
Electrical
- 100-amp circuit breaker panel
- Inter-connected smoke alarm/carbon monoxide system
- $2000 light fixture allowance
- Rough-in for garage door opener
- Pot lights
- Decora switches and receptacles
- Exterior waterproof outlets
Warranty
- Tiered seven-year Tarion Warranty Corporation
Source: Auburn Homes
Builders website: http://www.auburnhomes.ca/
Deposit Structure
TBA
Floor Plans
Facts and Features
- Easy highway access
- Close to schools, parks, shopping & dining
- Convenient location for entertainment and leisure
- Bonus: Nearby healthcare & public transport options
Latest Project Updates
Location - Fox Court Towns
Note: The exact location of the project may vary from the address shown here
Walk Around the Neighbourhood
Note : The exact location of the project may vary from the street view shown here
Note: Homebaba is Canada's one of the largest database of new construction homes. Our comprehensive database is populated by our research and analysis of publicly available data. Homebaba strives for accuracy and we make every effort to verify the information. The information provided on Homebaba.ca may be outdated or inaccurate. Homebaba Inc. is not liable for the use or misuse of the site's information.The information displayed on homebaba.ca is for reference only. Please contact a liscenced real estate agent or broker to seek advice or receive updated and accurate information.

Fox Court Towns is one of the townhome homes in London by Auburn Homes
Browse our curated guides for buyers
Fox Court Towns is an exciting new pre construction home in London developed by Auburn Homes, ideally located near 2650 Buroak Drive, London, ON , London (N6G 5B6). Please note: the exact project location may be subject to change.
Offering a collection of modern and stylish townhome for sale in London, Fox Court Towns is launching with starting prices from the low 837.9Ks (pricing subject to change without notice).
Set in one of Ontario's fastest-growing cities, this thoughtfully planned community combines suburban tranquility with convenient access to urban amenities, making it a prime choice for first-time buyers , families, and real estate investors alike. . While the occupancy date is Complete, early registrants can now request floor plans, parking prices, locker prices, and estimated maintenance fees.
Don't miss out on this incredible opportunity to be part of the Fox Court Towns community — register today for priority updates and early access!
Frequently Asked Questions about Fox Court Towns

Send me pricing details
The True Canadian Way:
Trust, Innovation & Collaboration
Homebaba hand in hand with leading Pre construction Homes, Condos Developers & Industry Partners










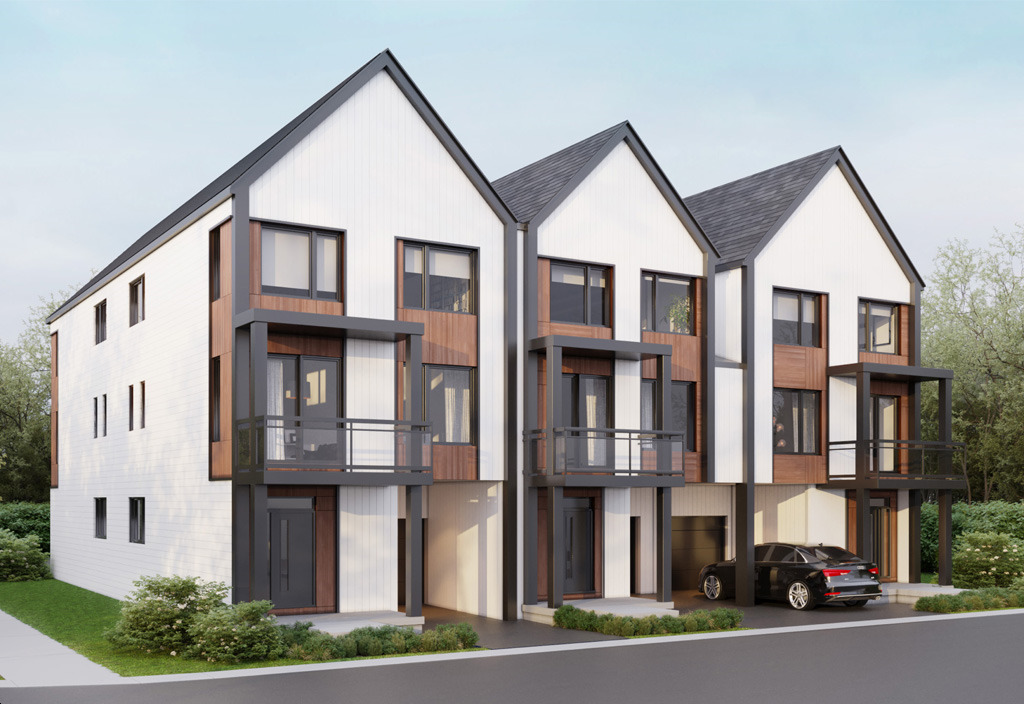
Aria Towns
3970 Middleton Ave, London
Project Type: Townhome
Developed by JD Development Group and Pulse Communities
Occupancy: Est. 2024
From$699.9K
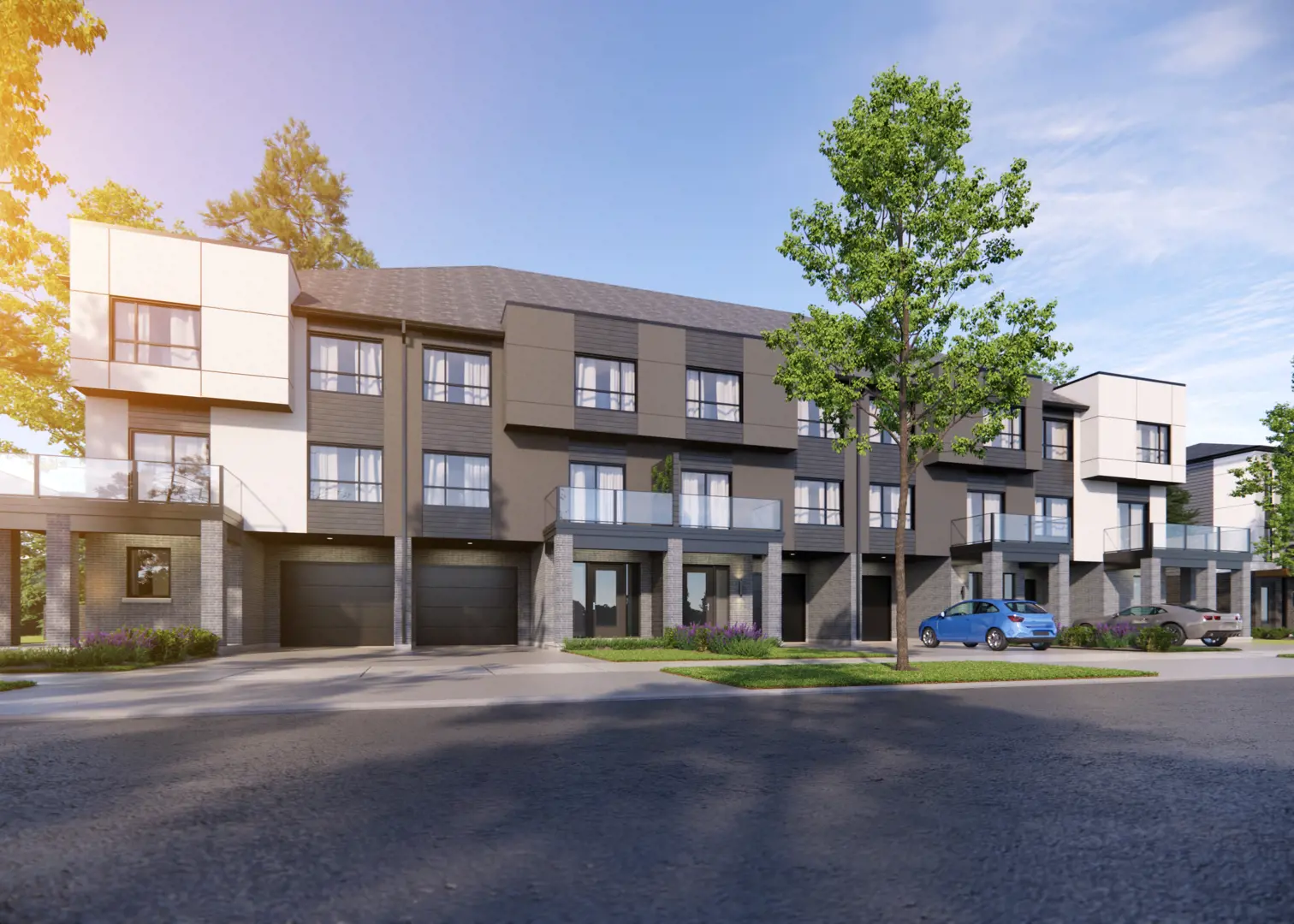
Goldfield Modern Towns
3379 David Milne Way, London, ON
Project Type: Townhome
Developed by Millstone Homes
Occupancy: Est. Compl. Jan 2025
From$594.9K
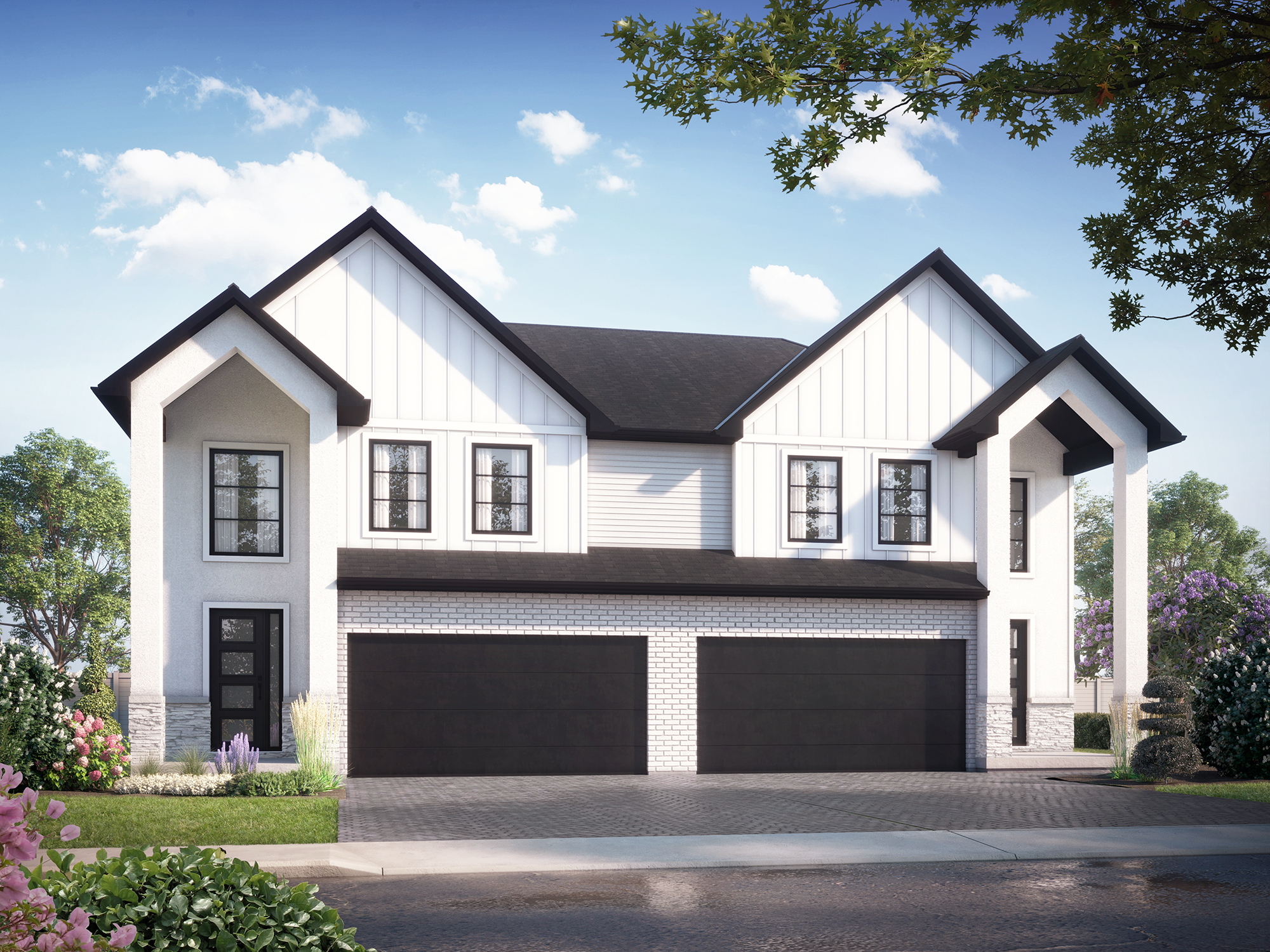
Sterling at Silverleaf
Silverleaf Community | Pack Road, London, ON By Birchwood Homes
Project Type: Detached
Developed by Birchwood Homes
Occupancy: Construction
From$879.9K
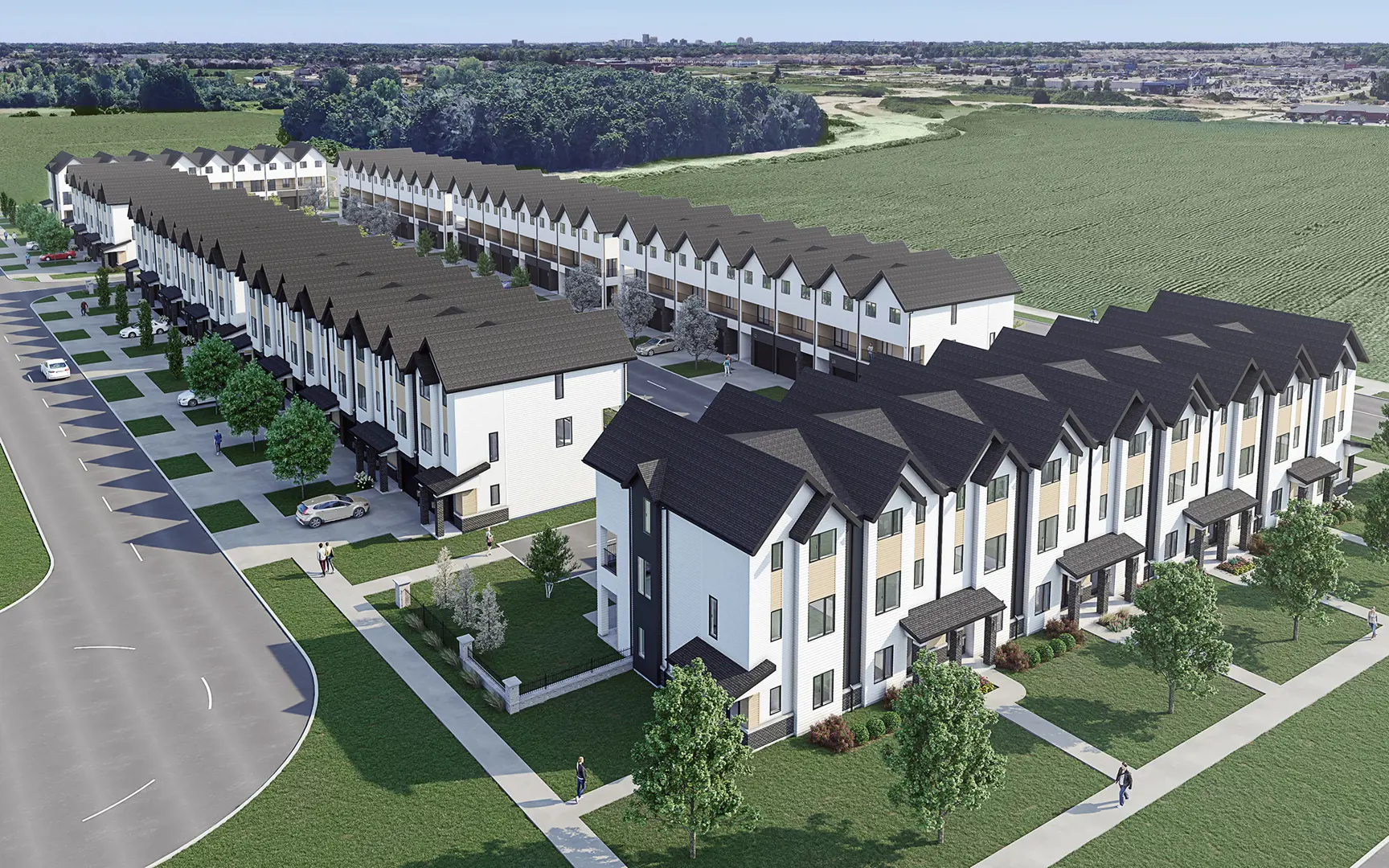
Royal Parks Urban Towns - Phase 2
Gates of Hyde Park Community | Sunningdale Road West, London, ON
Project Type: Townhome
Developed by Foxwood Homes
Occupancy: Est. Compl. Spring 2023
From$839.9K
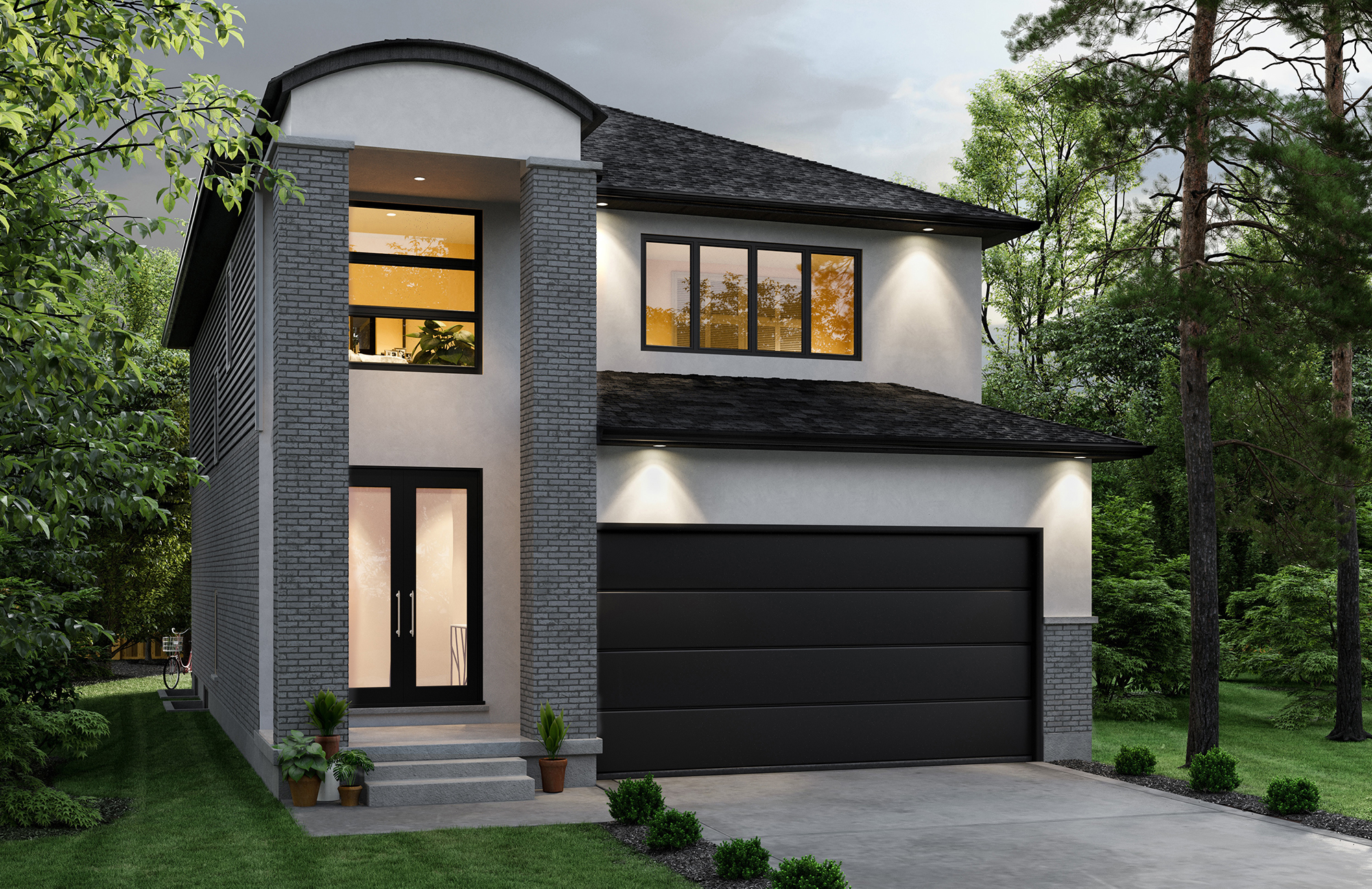
Magnolia Fields Towns
Magnolia Fields Community | Diane Crescent & Colonel Talbot Road, London, ON
Project Type: Townhome
Developed by Birchwood Homes
Occupancy: Construction
