






The Enclave At Jeffrey Place
Starting From Low $1.5M
- Developer:Ironstone Building Company
- City:Kitchener
- Address:Fallowfield Drive & Anastasia Drive, Kitchener, ON
- Postal Code:N2C 2T7
- Type:Detached
- Status:Selling
- Occupancy:TBD
Project Details
The most anticipated preconstruction project in Kitchener.
The Enclave At Jeffrey Place is a new single family home development by Ironstone Building Company currently under construction at Fallowfield Drive & Anastasia Drive, Kitchener. Available units range in price from $1,525,000 to $1,625,000. The Enclave At Jeffrey Place has a total of 25 units, with 3 quick move-in homes currently for sale. Sizes range from 2207 to 3130 square feet.
Overview of The Enclave At Jeffrey Place
Located in Kitchener, Ontario, The Enclave at Jeffrey Place is a collection of 3 & 4 bedroom executive homes on stunning treed lots. This private Country Hills cul-de-sac offers 2207 to 3130 sq.ft. homes with a variety of choices including walk-out basements and upgraded finishes.
Features & Finishes
Exterior
• Aluminum fascia, soffits, eaves and downspouts
• Brick/stone siding or James Hardie board as per design
• Steel insulated exterior front doors and sliding vinyl patio doors
• Vinyl casement windows throughout home (excluding basement sliders where applicable)
• Architectural series fiberglass roof shingles and steel roofing on front porch (see elevations)
• Hard surface driveway
• Fully sodded front and rear yards
• Sectional steel garage door w/garage door opener and 1 remote
Quality Construction Features
• 9' main floor ceilings
• Poured concrete walls complete with damp proofing and approved plastic membrane
• Oak staircase to second floor
• Conventional SPF floor joists
• All exterior walls are constructed with 2? x 6? spruce studs 16? O.C.
• 3/4" tongue & groove engineered subfloor glued, screwed and nailed
• 7/16" OSB roof sheating
• R22 insulation on exterior walls above grade and R60 fiberglass in the attic
Electrical & Mechanical
• Natural gas fired high efficiency forced air furnace
• Central air conditioning
• Programmable thermostat
• Simplified HRV system
• Natural gas-fired water heater-power vented (rented at purchasers’ expense)
• 200 Amp circuit breaker electrical panel
• Hard-wired smoke detector on every floor (carbon monoxide detector on floors located with bedrooms)
• Kitchen over the range microwave range hood vented directly to exterior
• Exhaust fans in all bathrooms
• 2 exterior electrical outlets (where applicable)
• Decora outlets and light switches throughout home
Flooring
• Ceramic tile in foyer, kitchen, finished laundry & baths
• Engineered hardwood floor throughout the great room
• Carpet with underpad on main floor bedroom, upper areas, upper hallway(s) and bedrooms
Plumbing
• Moen single lever contemporary faucets in black matte finish or brushed nickel as per predesignated interior colour package
• Undermount double stainless steel sink in kitchen
• All plumbing fixtures including tubs, toilets, china sinks, & cabinets sinks are white
• 3/4 pc. Acrylic tub and shower in main bath (tub & shower if applicable)
• 2 exterior water taps with vacuum breaker (where applicable)
• Posi-temp shower valves in all bathrooms
• Fully tiled shower or 3/4 acrylic shower in each ensuite
• Rough in for 3 pc bathroom in basement
• Sanitary sewer backflow preventer
• Waterline rough in for fridge
Interior Finishes
• Kitchen & bath layouts as per plan
• Under cabinet light balance in kitchen
• Lighting plan includes pot lights and fixtures as viewed in the model
• Framed mirrors over all vanities
• Contemporary black lever hardware for interior doors
• Premium interior door (painted)
• Paint grade contemporary casing & baseboard
• Square drywall corner beads
• Oak stringers into upper level with full oak stairs to second floor treads & risers
• “Knockdown” textured ceilings throughout except bath, laundry & closet areas
• Unfinished interior garage with one coat of tape
• Pre-selected interior colour packages as per schedule
• Wire shelving in all closets
• Hard surface kitchen & bath counter tops
• Laminate counter tops in laundry areas where applicable
Source: Ironstone Building Company
Deposit Structure
TBA
Floor Plans
Facts and Features
- Easy access to Highway 7, Highway 8 as well as Highway 85
- Access to Major Highway 401 along Highway 8
- Market Square Shopping Centre and Shops at Waterloo Town Square
- Cornestoga College-Cambridge Campus
- Many golf clubs such as Cornestoga, Grey Silo, Dundee Country Club and more
- Huron natural Area
- Bingemans Amusement Centre
Latest Project Updates
Location - The Enclave At Jeffrey Place
Note: The exact location of the project may vary from the address shown here
Walk Around the Neighbourhood
Note : The exact location of the project may vary from the street view shown here
Note: Homebaba is Canada's one of the largest database of new construction homes. Our comprehensive database is populated by our research and analysis of publicly available data. Homebaba strives for accuracy and we make every effort to verify the information. The information provided on Homebaba.ca may be outdated or inaccurate. Homebaba Inc. is not liable for the use or misuse of the site's information.The information displayed on homebaba.ca is for reference only. Please contact a liscenced real estate agent or broker to seek advice or receive updated and accurate information.

The Enclave At Jeffrey Place is one of the detached homes in Kitchener by Ironstone Building Company
Browse our curated guides for buyers
The Enclave At Jeffrey Place is an exciting new pre construction home in Kitchener developed by Ironstone Building Company, ideally located near Fallowfield Drive & Anastasia Drive, Kitchener, ON, Kitchener (N2C 2T7). Please note: the exact project location may be subject to change.
Offering a collection of modern and stylish detached for sale in Kitchener, The Enclave At Jeffrey Place is launching with starting prices from the low 1.5Ms (pricing subject to change without notice).
Set in one of Ontario's fastest-growing cities, this thoughtfully planned community combines suburban tranquility with convenient access to urban amenities, making it a prime choice for first-time buyers , families, and real estate investors alike. . While the occupancy date is TBD, early registrants can now request floor plans, parking prices, locker prices, and estimated maintenance fees.
Don't miss out on this incredible opportunity to be part of the The Enclave At Jeffrey Place community — register today for priority updates and early access!
Frequently Asked Questions about The Enclave At Jeffrey Place

Send me pricing details
The True Canadian Way:
Trust, Innovation & Collaboration
Homebaba hand in hand with leading Pre construction Homes, Condos Developers & Industry Partners










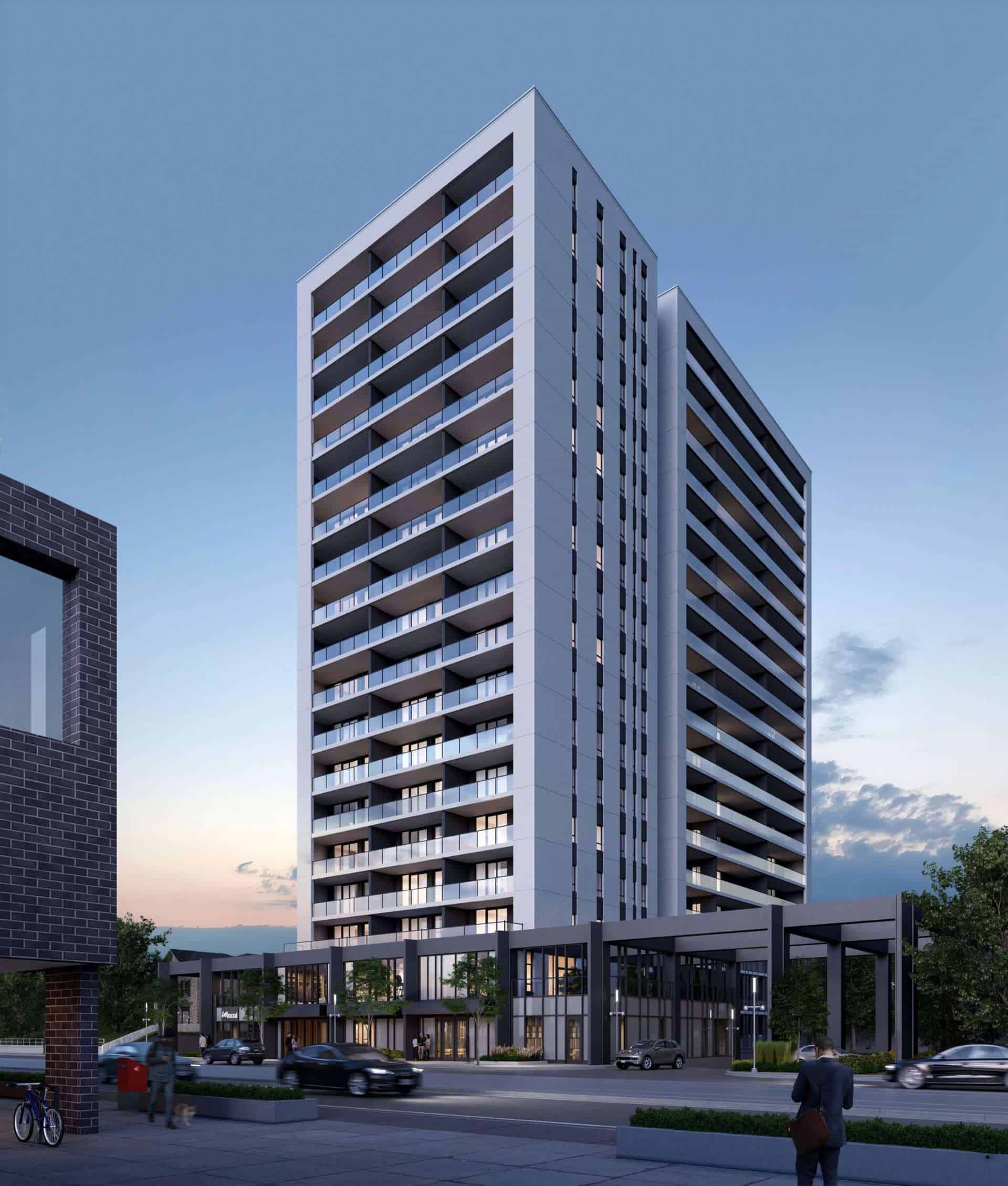
The Bright Building
749 King Street West, Kitchener, ON
Project Type: Condo
Developed by HIP Developments
Occupancy: Est. 2023
Pricing available soon
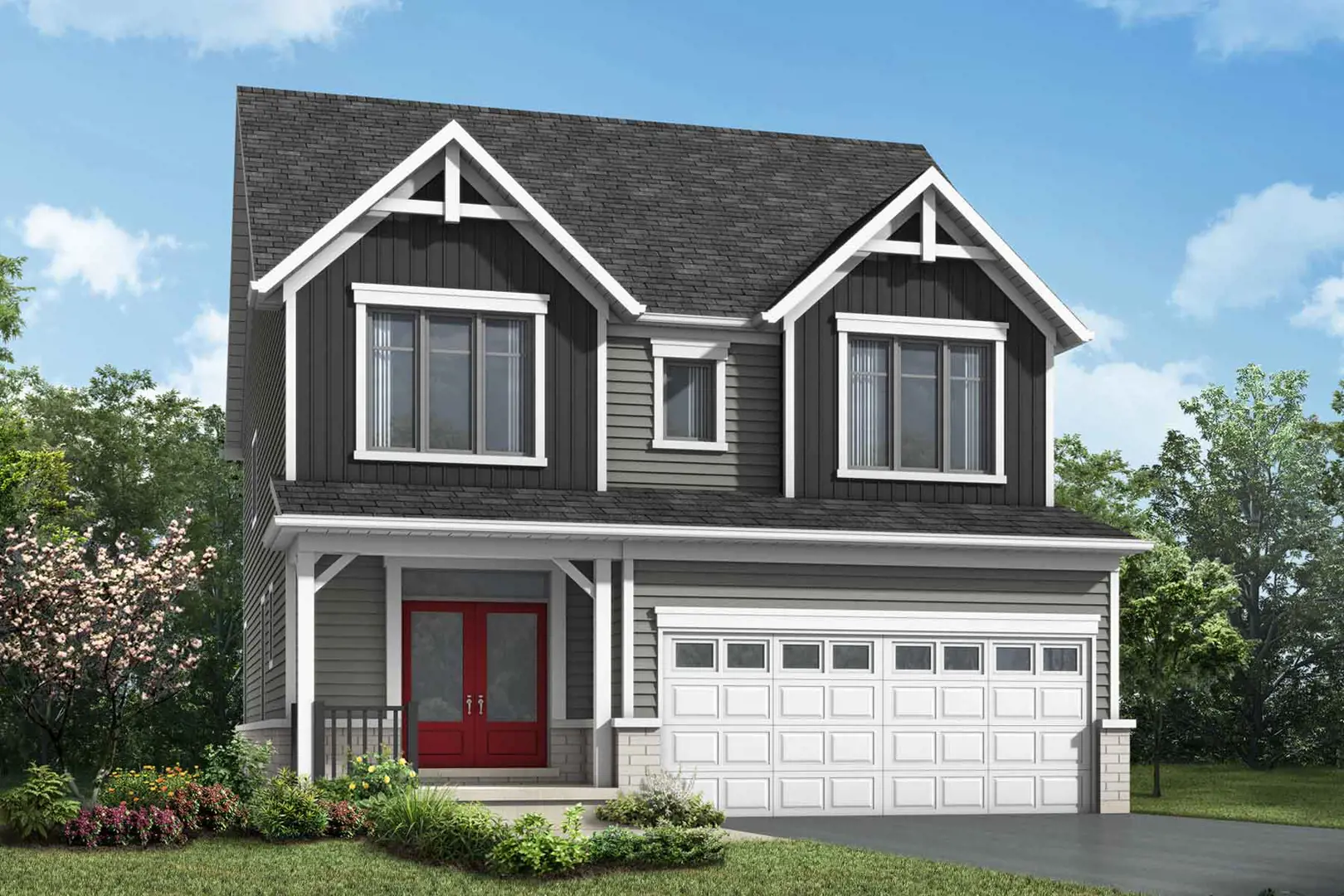
Wildflower Crossing
14 Histand Trail, Kitchener, ON
Project Type: Townhome
Developed by Mattamy Homes Canada
Occupancy: Completed
From$1.2M
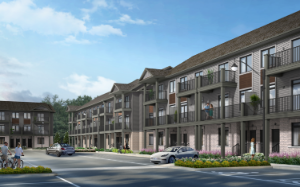
Nomi Towns
628 New Dundee Road, Kitchene
Project Type: Townhome
Developed by Fusion Homes
Occupancy: Jan 2026
From$534.9K
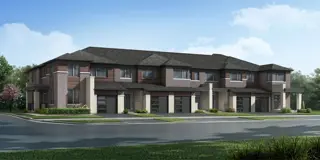
Wildflowers
14 Histand Trail, Kitchener, ON
Project Type: Townhome
Developed by Mattamy Homes Canada
Occupancy: TBD
From$730K
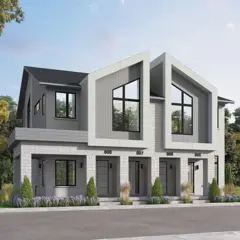
Harvest Park
158 Shaded Creek Drive, Kitchener, ON
Project Type: Townhome
Developed by Activa
Occupancy: Construction Started 2022
