






Stonecliffe
Starting From Low $1.3M
- Developer:Ridgeview Homes
- City:Kitchener
- Address:Stonecliffe Walk, Kitchener, ON
- Postal Code:N2P 2N1
- Type:Detached
- Status:Selling
- Occupancy:TBD
Project Details
The most anticipated preconstruction project in Kitchener.
Stonecliffe is a new single family home development by Ridgeview Homes currently under construction at Stonecliffe Walk, Kitchener. Available units range in price from $1,298,800 to $1,595,800. Stonecliffe has a total of 21 units, with 2 quick move-in homes currently for sale. Sizes range from 2485 to 3000 square feet.
Welcome to Stonecliffe – a contemporary Ridgeview Homes subdivision nestled within the coveted Doon South Community in Kitchener. This subdivision provides proximity to Highway 401, an abundance of nature trails, schools, restaurants, and many more convenient amenities.
Features & Finishes
• Lot graded to the requirements of the City.
• Precast steps and walkway installed to front entrance.
• Two (2) exterior faucets, one (1) to be installed in garage.
• Two (2) electrical outlets, one (1) to be installed in garage.
• All brick exterior side and back with capping above windows and doors unless otherwise specified on plan or agreement.
• Maintenance-free aluminum soffits, fascia and down spouts.
• Foundation wrapped in waterproofing membrane.
• Self-sealing 30-year Architectural shingles as selected from Builder’s standard samples.
• Top soiled and sodded at front, sides and rear as required.
• Weather permitting; sod is laid between the months of May - September.
• For your safety, all entrances (except front) will be temporarily secured during occupancy without steps or railings.
• 8’ or 9’ foot main floor ceilings as specified on agreement and plan.
• All multi-level units may change in ceiling heights as per design.
• Exterior railings only when required as per grade.
DOORS & WINDOWS
• 2-Panel smooth square top interior doors.
• Interior 2 3/4” casing and 3 7/8” baseboards, casings and baseboards.
• All interior and exterior hardware brushed satin nickel as per Builder’s standard samples.
• Basement unfinished stairs with closed riser and simple handrail.
• White faced double glazed, Low E, vinyl-clad sliding casement windows (with screens as required) as per plan.
• Exterior steel clad door as per plan.
FLOORING
• Quality graded 40-45 ounce broadloom in living room/ dining room, bedrooms, main floor to 2nd floor stairs and hallways (selected from Builder’s standard samples).
• Ceramic tile flooring in kitchen/dinette, washrooms, front foyer + closet, and laundry (selected from Builder’s standard samples).
• Sub floors nailed and screwed.
• 3.5 - 4.0 pound graded underpad to carpet.
• Transition strips where required.
PAINTING
• Painting of exterior man doors to be colour matched to the exterior clad aluminum.
• All interior doors and trim painted with white gloss enamel.
• All interior walls decorated with one coat flat finish latex, one colour over primer coat.
• Paint colour may vary in texture due to the nature of the product upon which the colour is being applied.
KITCHEN
• Custom made kitchen cabinets with post-form laminate countertops (selected from Builder’s standard samples).
• Space for dishwasher with electrical wiring and plumbing rough in. Breaker NOT included.
• Double stainless-steel sink and single lever washerless tap.
• Copper or plastic feeding lines and plastic drain lines.
• White range hood fan vented to exterior of house.
• Microwave shelf with electrical outlet if plan permits.
BATHROOM
• Ceramic tile flooring (selected from Builder’s standard samples).
• Low flush toilet with insulated tank
• Vanity with post-formed countertop or pedestal sink with single-lever washerless taps as per plan.
• Ceramic tiling up to ceiling in tub/shower area (selected from Builder’s standard samples).
• Exhaust fans vented to outside installed in each bathroom.
ELECTRICAL
• Copper wiring as specified by Ontario Hydro.
• Ceiling light wiring in every bedroom.
• GFI receptacles on exterior and in bathrooms.
• Heavy duty electrical cable outlets for clothes dryer and stove.
• Light fixtures supplied and installed by builder throughout home (selected from Builder’s standard samples).
*Additional charges apply for custom light fixtures or ceiling fans.
• Marine pot lights to all showers.
• 200 amp service with circuit breakers. Location to be determined (with outlet rough-in for electrical vehicle use in garage).
• Optional AC to have a minimum 10/2 electrical wire with a 30 amp breaker.
• Decora switch plates to home as required.
BASEMENT
• Sump pump in cold cellar or as per plan specifications.
• HRV (Heat Recovery Ventilation) system supply & installed.
• High efficiency forced air gas furnace.
• Power vented gas water heater (rented).
• Cold cellar (if plan permits).
• 36”W x 24”D pour in place windows as per plan.
• Walkouts to receive exterior doors and windows as specified by plan.
GARAGE
• Poured concrete floor.
• Over head steel clad non insulated garage door(s).
• Rough-In for automatic garage door opener.
• Drywall and taped interior (ceilings and partition walls) as required.
• Houses occupied from November 01 to March 31 may not have garage floors poured before May 31, (due to weather)
• Unfinished stairs where required as per grade.
LAUNDRY
• Hot and cold water taps and drain for Purchaser’s washer.
• Single plastic laundry tub as per plan.
• Exterior vent for Purchaser’s dryer.
• Electrical receptacles for Purchaser’s washer and dryer.
INSULATION
• 2” x 6” exterior wall construction with R22 or greater.
• Ceiling insulation to be R60 or greater, or R31 for cathedrals.
• R20 insulation in basement where required as per Ontario Building Code.
• Spray foam garage ceilings where required by code.
• Insulation code requirements may change at time of construction as per OBC.
MISCELLANEOUS
• Handrail and pickets on main staircase to be natural varnished oak.
• Doorbell supplied and installed.
• Smoke detector(s) installed as per OBC requirement.
• All ceilings to be “California” style throughout where applicable, unless otherwise specified.
• Builder shall be responsible for connections to house including gas, water, sewer and electrical.
• Builder will Showcase samples at time of selections.
• Seven (7) year Tiered warranty program regulated by Tarion (paid for by Purchaser)
• Up to seven (7) Coax/ CAT “5” locations provided for phone or cable.
• Central VAC rough-in (X 1) per floor.
Source: Ridgeview Homes
Builder's website - https://www.ridgeviewhomes.com/
Deposit Structure
$10,000 at offer and $190,000 at firm (with some flexibility on the deposits).
Floor Plans
Facts and Features
- 2 Minutes to Groh Public School
- 5 Minutes to Doon Public School
- 6 Minutes to Tilts Bush Park
- 8 Minutes to HWY 401
- 10 Minutes to Conestoga College - Doon Campus
- 11 Minutes to Huron Heights Secondary School
- 13 Minutes to Huron Natural Area
- 15 Minutes to Fairview Park Mall
- 16 Minutes to HWY 8
- 18 Minutes to Conestoga Pkwy
- 20 Minutes to HWY 7
- 20 Minutes to downtown Kitchener
Latest Project Updates
Location - Stonecliffe
Note: The exact location of the project may vary from the address shown here
Walk Around the Neighbourhood
Note : The exact location of the project may vary from the street view shown here
Note: Homebaba is Canada's one of the largest database of new construction homes. Our comprehensive database is populated by our research and analysis of publicly available data. Homebaba strives for accuracy and we make every effort to verify the information. The information provided on Homebaba.ca may be outdated or inaccurate. Homebaba Inc. is not liable for the use or misuse of the site's information.The information displayed on homebaba.ca is for reference only. Please contact a liscenced real estate agent or broker to seek advice or receive updated and accurate information.

Stonecliffe is one of the detached homes in Kitchener by Ridgeview Homes
Browse our curated guides for buyers
Stonecliffe is an exciting new pre construction home in Kitchener developed by Ridgeview Homes, ideally located near Stonecliffe Walk, Kitchener, ON, Kitchener (N2P 2N1). Please note: the exact project location may be subject to change.
Offering a collection of modern and stylish detached for sale in Kitchener, Stonecliffe is launching with starting prices from the low 1.3Ms (pricing subject to change without notice).
Set in one of Ontario's fastest-growing cities, this thoughtfully planned community combines suburban tranquility with convenient access to urban amenities, making it a prime choice for first-time buyers , families, and real estate investors alike. . While the occupancy date is TBD, early registrants can now request floor plans, parking prices, locker prices, and estimated maintenance fees.
Don't miss out on this incredible opportunity to be part of the Stonecliffe community — register today for priority updates and early access!
Frequently Asked Questions about Stonecliffe

Send me pricing details
The True Canadian Way:
Trust, Innovation & Collaboration
Homebaba hand in hand with leading Pre construction Homes, Condos Developers & Industry Partners










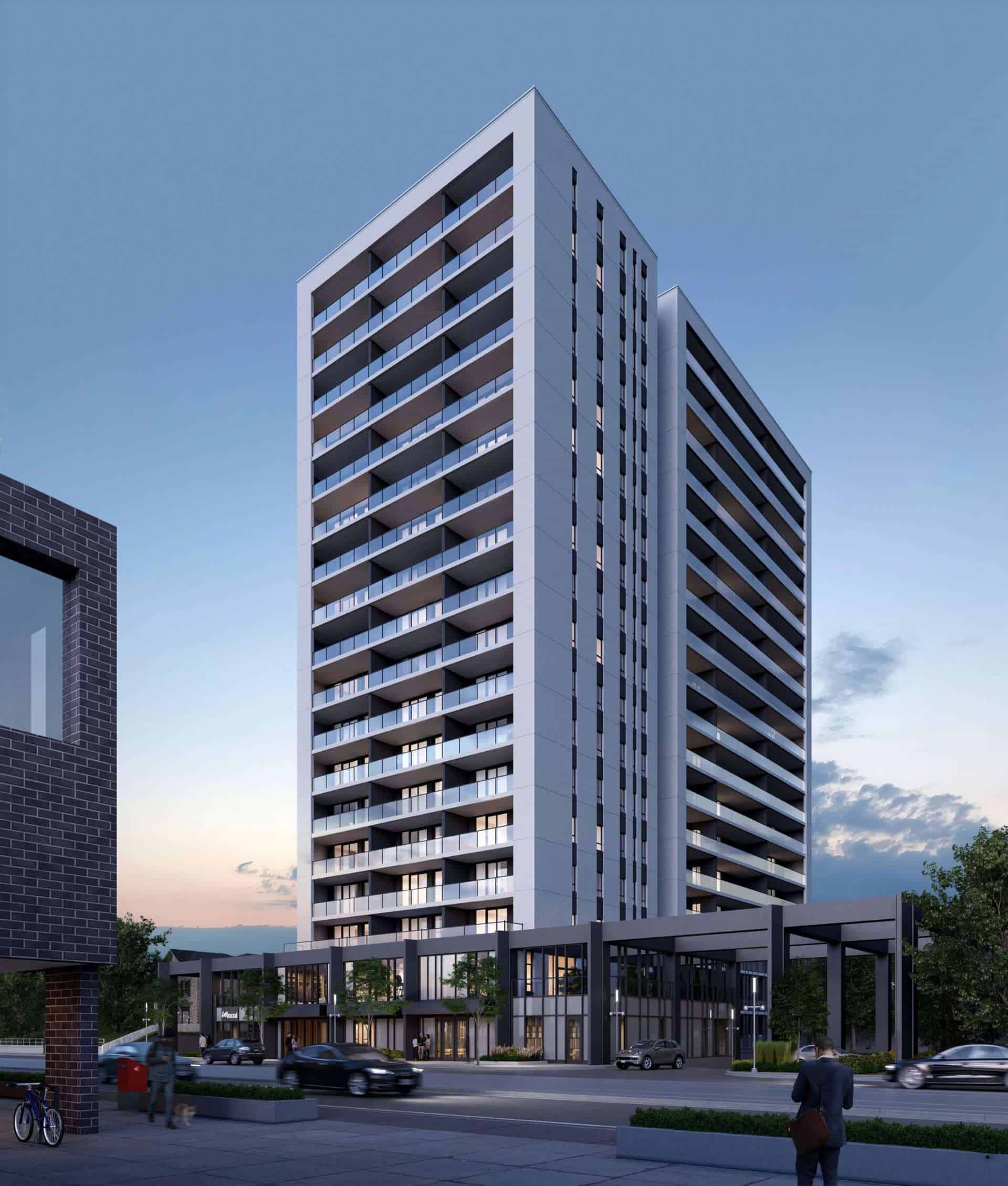
The Bright Building
749 King Street West, Kitchener, ON
Project Type: Condo
Developed by HIP Developments
Occupancy: Est. 2023
Pricing available soon
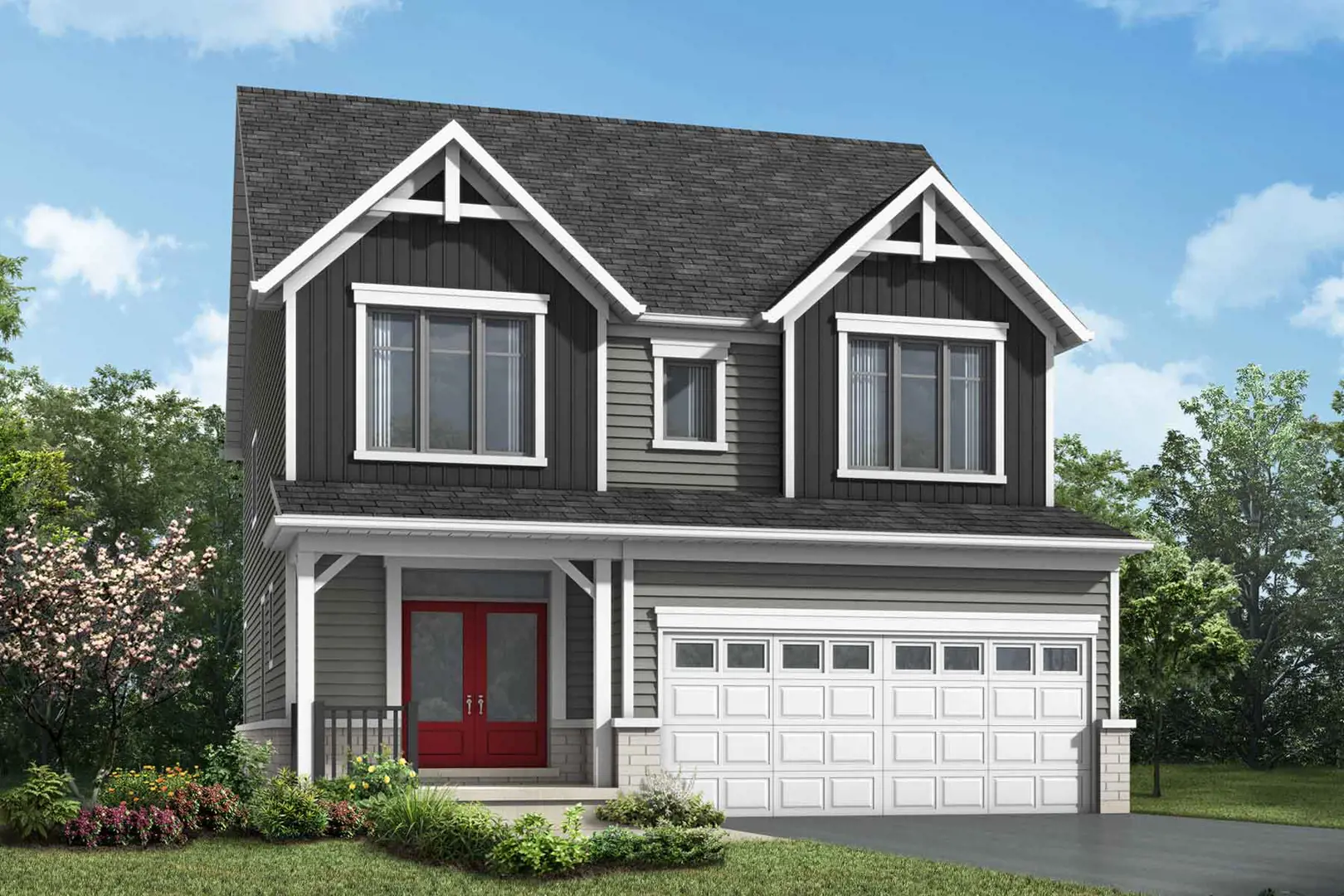
Wildflower Crossing
14 Histand Trail, Kitchener, ON
Project Type: Townhome
Developed by Mattamy Homes Canada
Occupancy: Completed
From$1.2M
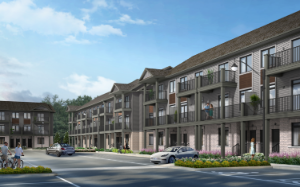
Nomi Towns
628 New Dundee Road, Kitchene
Project Type: Townhome
Developed by Fusion Homes
Occupancy: Jan 2026
From$534.9K
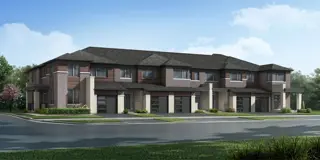
Wildflowers
14 Histand Trail, Kitchener, ON
Project Type: Townhome
Developed by Mattamy Homes Canada
Occupancy: TBD
From$730K
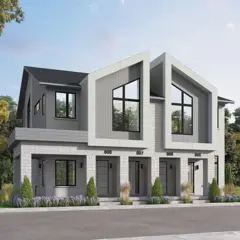
Harvest Park
158 Shaded Creek Drive, Kitchener, ON
Project Type: Townhome
Developed by Activa
Occupancy: Construction Started 2022
